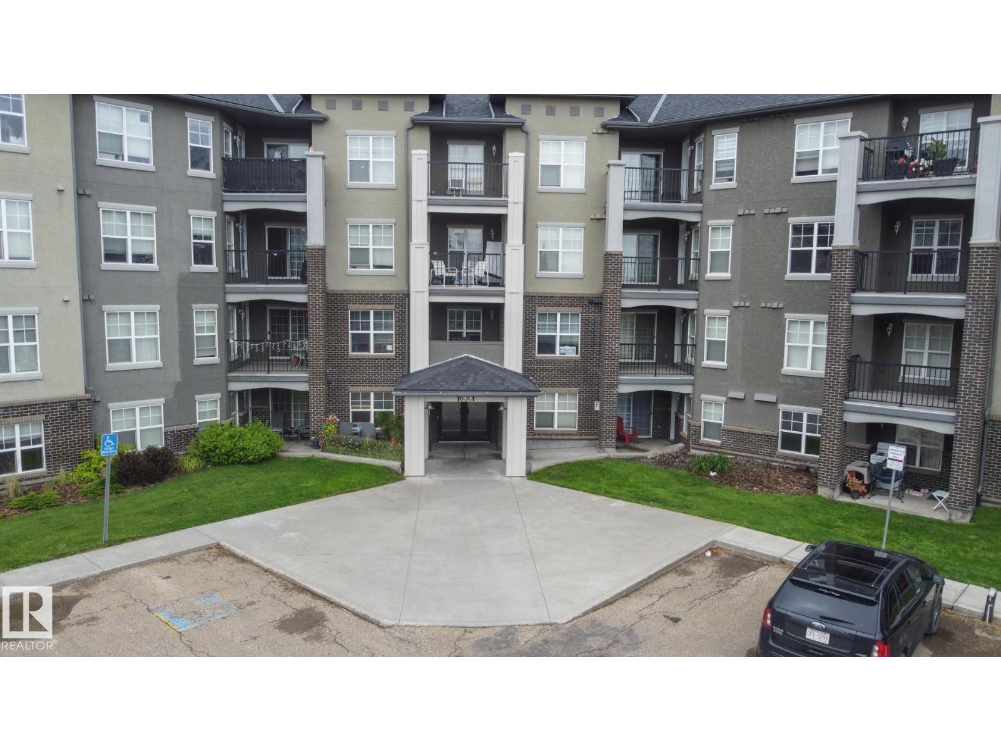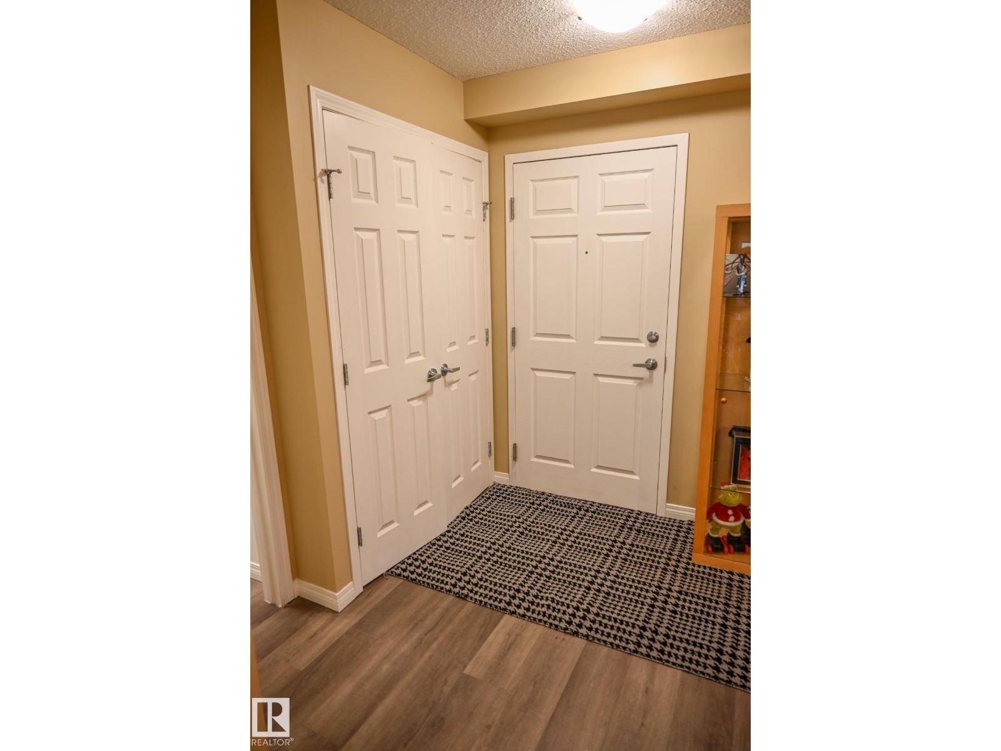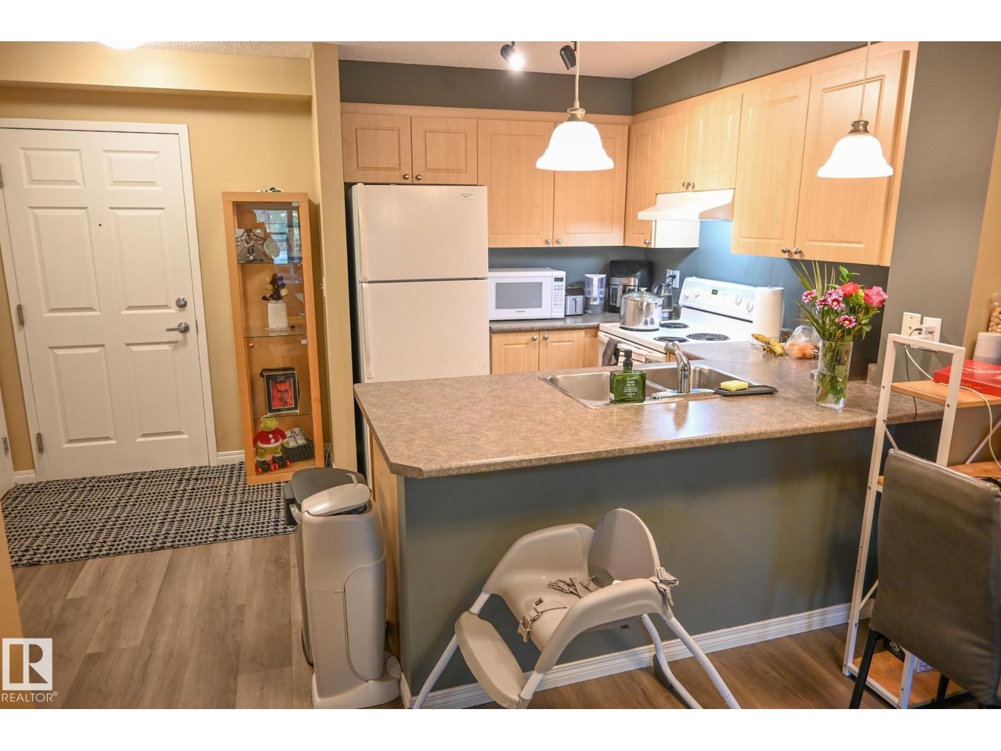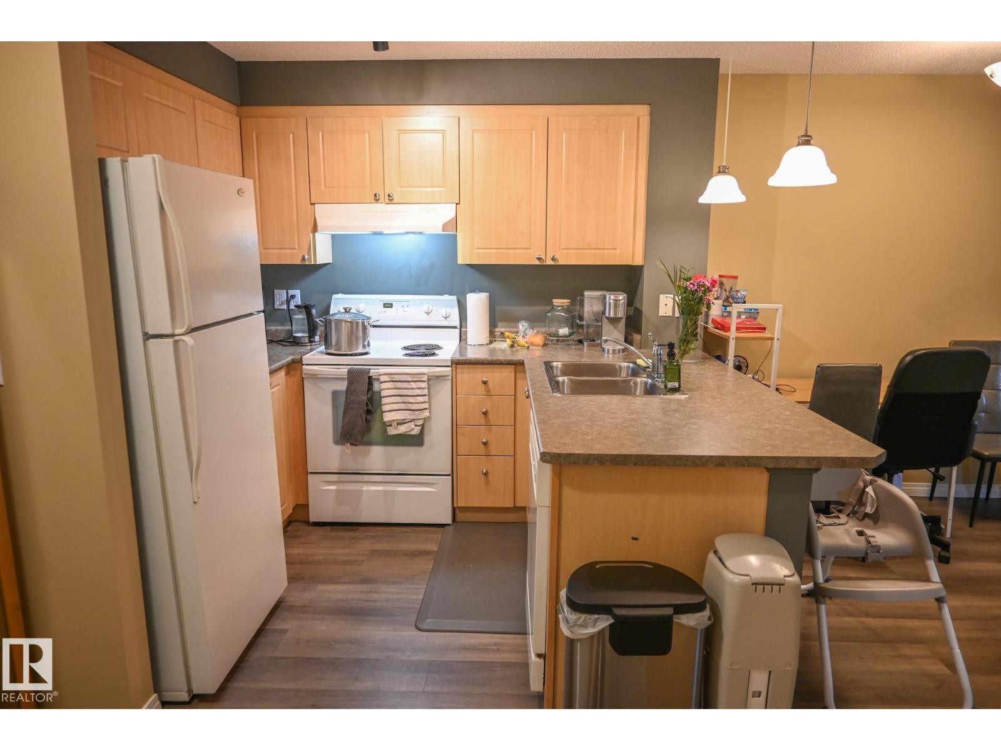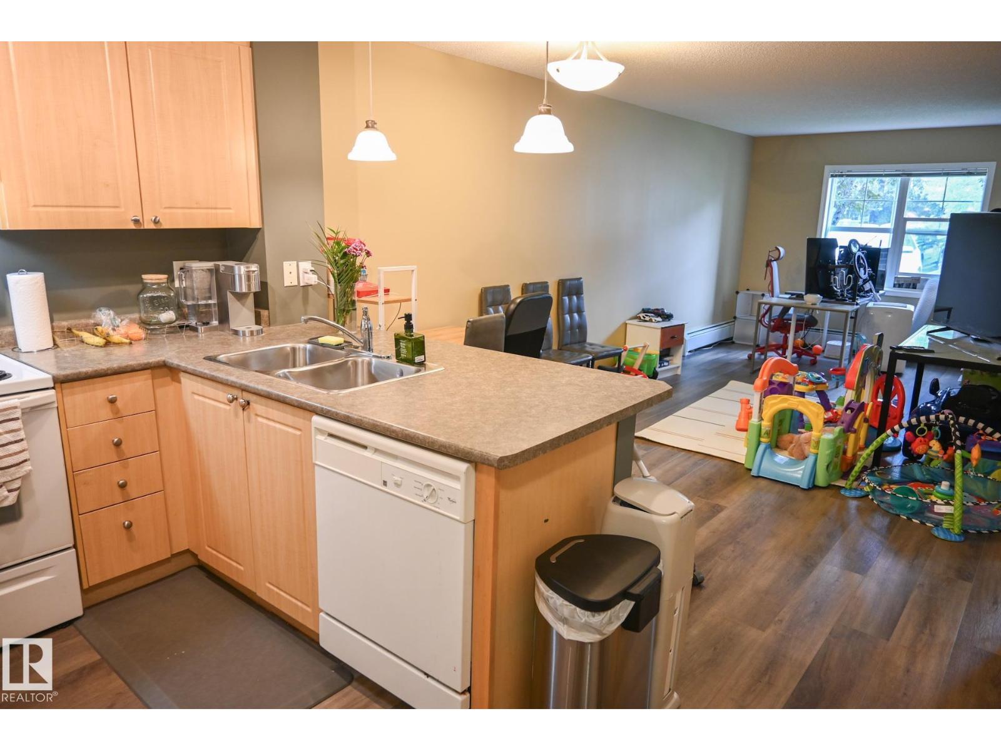Hurry Home
#113 630 Mcallister Lo Sw Edmonton, Alberta T6W 1N1
Interested?
Please contact us for more information about this property.
$149,900Maintenance, Electricity, Exterior Maintenance, Heat, Insurance, Common Area Maintenance, Landscaping, Other, See Remarks, Property Management, Water
$437.85 Monthly
Maintenance, Electricity, Exterior Maintenance, Heat, Insurance, Common Area Maintenance, Landscaping, Other, See Remarks, Property Management, Water
$437.85 MonthlyWelcome to your new oasis! This beautifully appointed 1-bedroom, 1-bathroom condo features a new luxury vinyl plank, bright, open-concept layout with a spacious living area and a functional kitchen. Enjoy the convenience of in-suite laundry and a primary suite with a walk-through closet leading to a luxurious 4-piece en-suite. Step out onto your expansive balcony, perfect for morning coffee or evening relaxation, overlooking a quiet parking lot. The building is professionally managed, complete with elevators and heated, secured underground parking (#264). Located just minutes from the international airport and a 5-minute bus ride to the Century Park LRT station, you’ll have easy access to shopping, schools, parks, and all amenities. Being one turn off the Anthony Henday, commuting is a breeze. This condo also offers a fantastic rental pool opportunity, making it ideal for investors or homeowners. With low condo fees of $437.85 that include heat, electricity, and power- you can live with minimal expenses! (id:58723)
Property Details
| MLS® Number | E4452801 |
| Property Type | Single Family |
| Neigbourhood | Macewan |
| AmenitiesNearBy | Airport, Public Transit, Schools, Shopping |
| Features | No Animal Home, No Smoking Home |
| ParkingSpaceTotal | 1 |
Building
| BathroomTotal | 1 |
| BedroomsTotal | 1 |
| Appliances | Dishwasher, Dryer, Garage Door Opener Remote(s), Garage Door Opener, Hood Fan, Refrigerator, Stove, Washer, Window Coverings |
| BasementType | None |
| ConstructedDate | 2003 |
| HeatingType | Hot Water Radiator Heat |
| SizeInterior | 607 Sqft |
| Type | Apartment |
Parking
| Underground |
Land
| Acreage | No |
| LandAmenities | Airport, Public Transit, Schools, Shopping |
| SizeIrregular | 67.25 |
| SizeTotal | 67.25 M2 |
| SizeTotalText | 67.25 M2 |
Rooms
| Level | Type | Length | Width | Dimensions |
|---|---|---|---|---|
| Main Level | Living Room | 10'7 x 12'1 | ||
| Main Level | Dining Room | 10'7 x 9'6 | ||
| Main Level | Kitchen | 10'7 x 8'9 | ||
| Main Level | Primary Bedroom | 10'1 x 12'1 |
https://www.realtor.ca/real-estate/28730332/113-630-mcallister-lo-sw-edmonton-macewan


