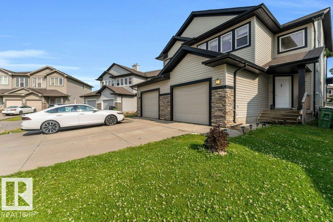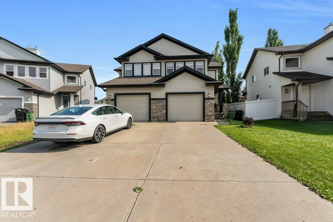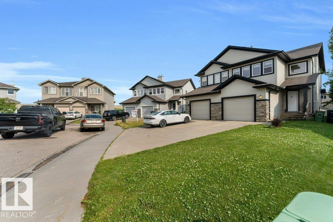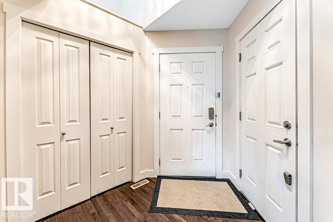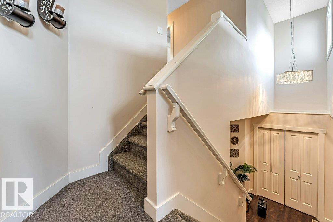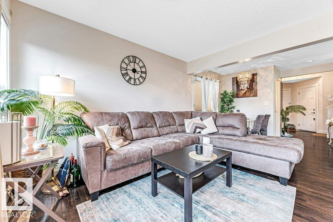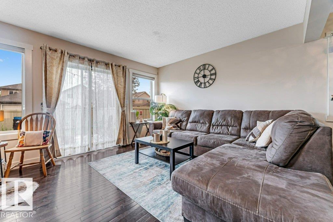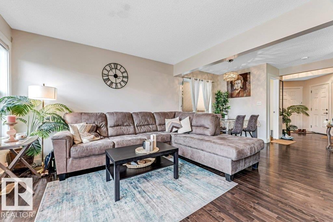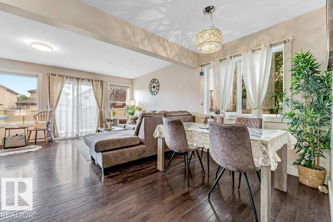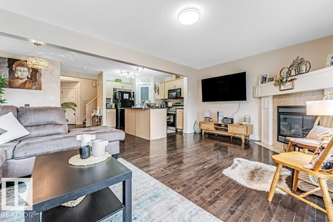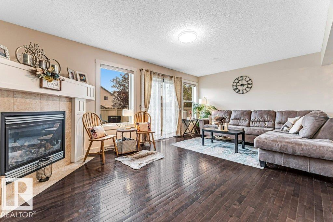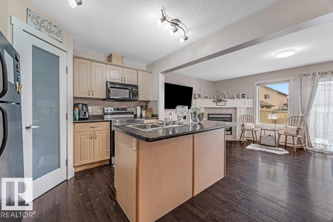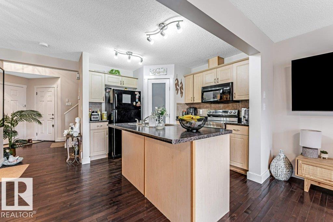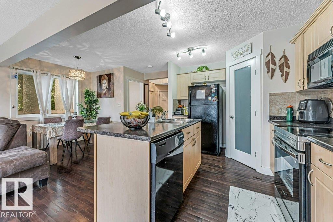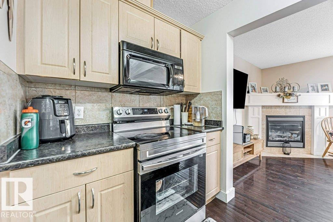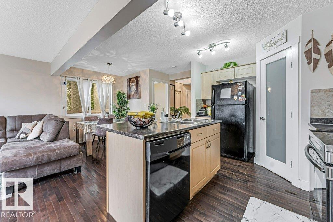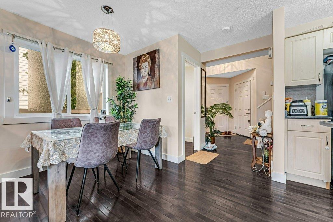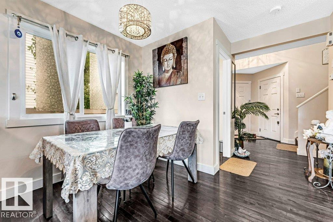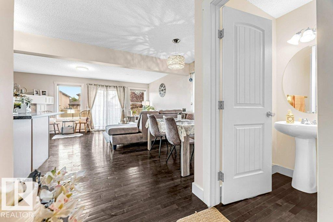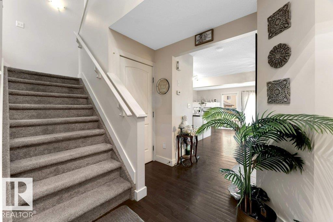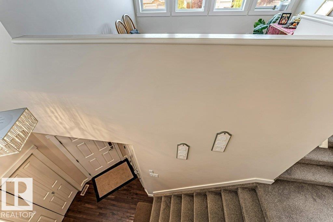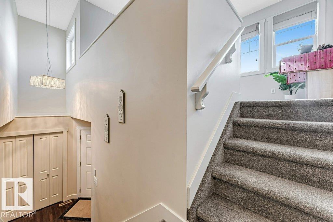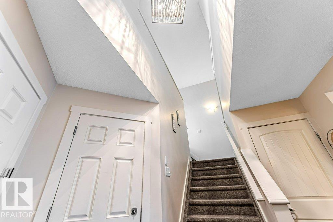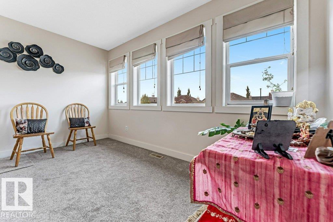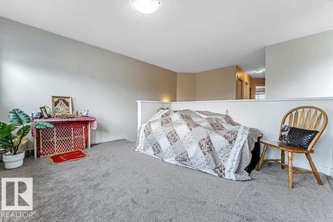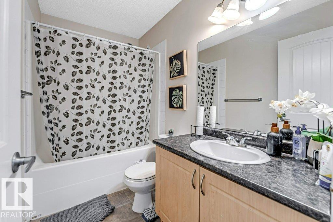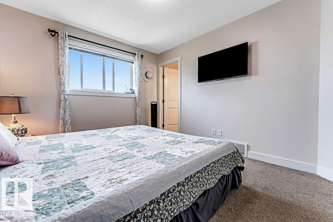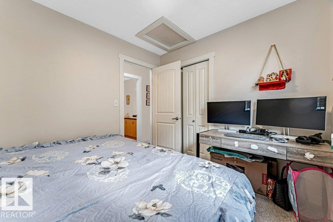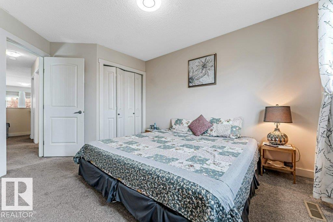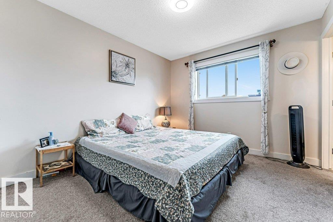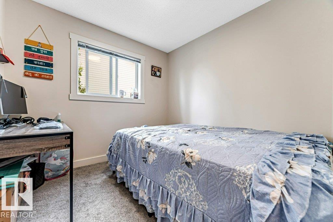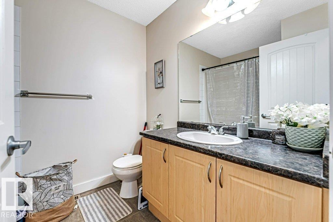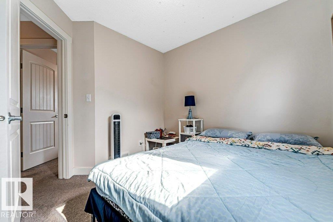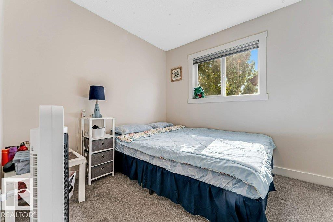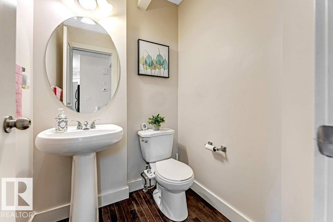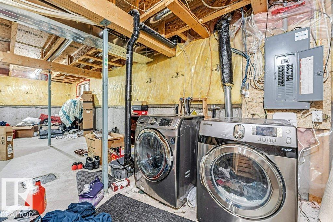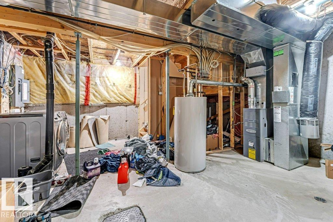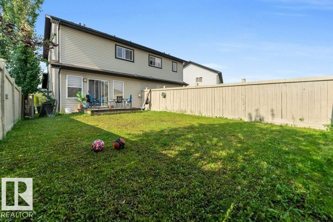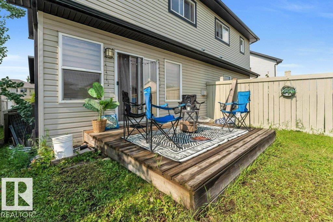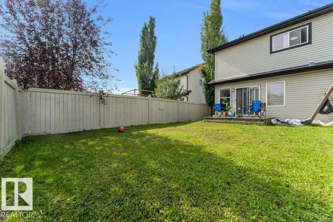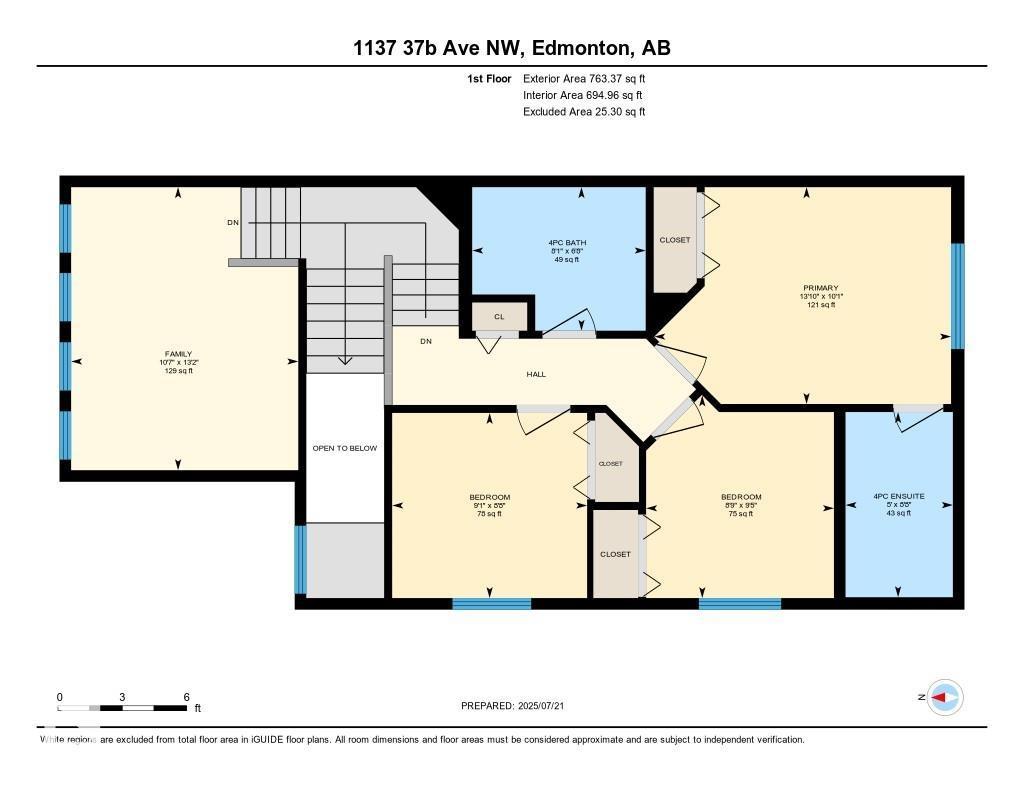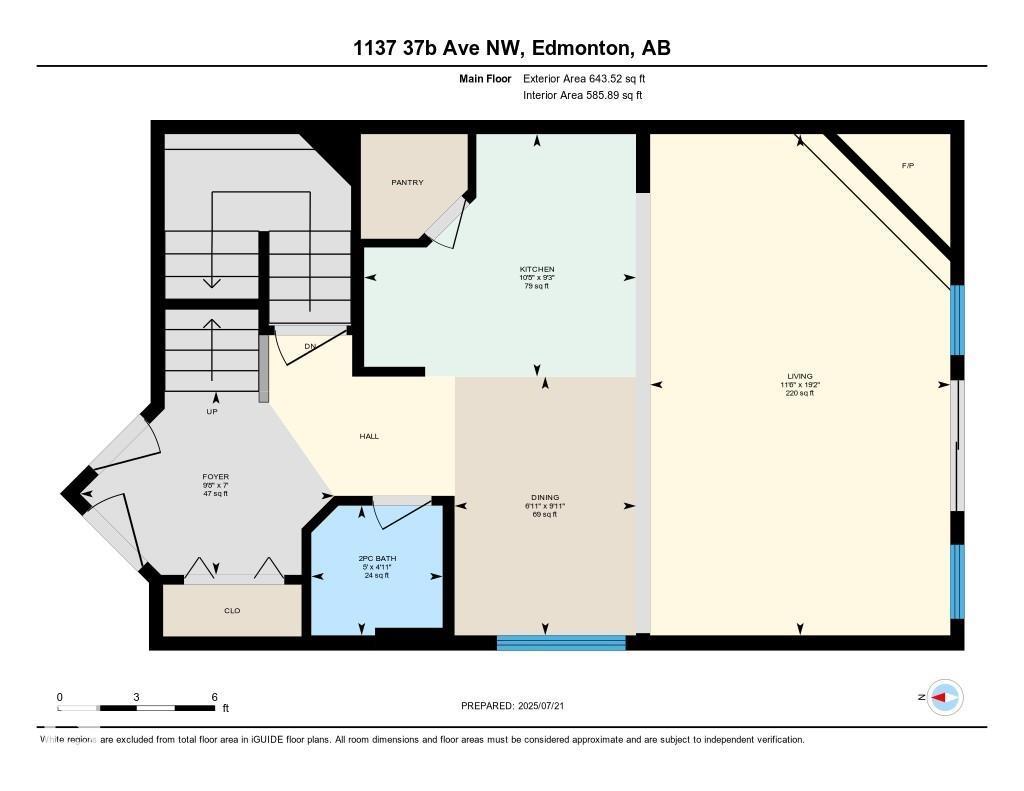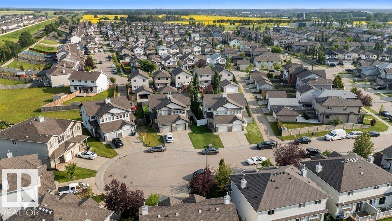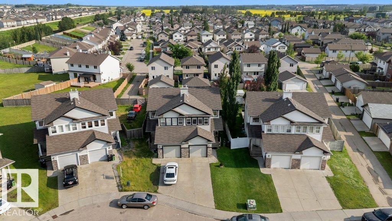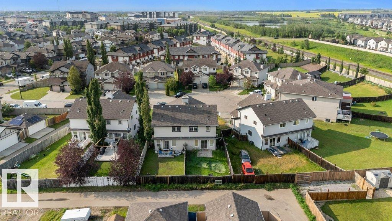3 Bedroom
3 Bathroom
1407 sqft
Forced Air
$410,000
Welcome to this bright and airy half-duplex in Tamarack, featuring 3 spacious bedrooms and 2.5 baths. The main level offers a functional layout with a modern kitchen, cozy dining area, and a sun-filled living room ideal for gatherings. Upstairs you’ll find a generous bonus/family room that can be converted to a 4th bedroom, home office, or playroom to suit your needs. The unfinished basement provides excellent storage or finishable living space for future expansion. Fenced back yard including a deck for outside living. Pride of ownership shows throughout. (id:58723)
Property Details
|
MLS® Number
|
E4456613 |
|
Property Type
|
Single Family |
|
Neigbourhood
|
Tamarack |
|
Features
|
Cul-de-sac, Closet Organizers, No Animal Home, No Smoking Home |
|
Structure
|
Deck |
Building
|
BathroomTotal
|
3 |
|
BedroomsTotal
|
3 |
|
Appliances
|
Dishwasher, Dryer, Garage Door Opener Remote(s), Garage Door Opener, Microwave Range Hood Combo, Refrigerator, Stove, Washer |
|
BasementDevelopment
|
Unfinished |
|
BasementType
|
Full (unfinished) |
|
ConstructedDate
|
2007 |
|
ConstructionStyleAttachment
|
Semi-detached |
|
HalfBathTotal
|
1 |
|
HeatingType
|
Forced Air |
|
StoriesTotal
|
2 |
|
SizeInterior
|
1407 Sqft |
|
Type
|
Duplex |
Parking
Land
|
Acreage
|
No |
|
FenceType
|
Fence |
|
SizeIrregular
|
293.99 |
|
SizeTotal
|
293.99 M2 |
|
SizeTotalText
|
293.99 M2 |
Rooms
| Level |
Type |
Length |
Width |
Dimensions |
|
Main Level |
Living Room |
5.85 m |
3.5 m |
5.85 m x 3.5 m |
|
Main Level |
Dining Room |
3.02 m |
2.12 m |
3.02 m x 2.12 m |
|
Main Level |
Kitchen |
2.83 m |
3.17 m |
2.83 m x 3.17 m |
|
Upper Level |
Family Room |
4.02 m |
3.23 m |
4.02 m x 3.23 m |
|
Upper Level |
Primary Bedroom |
4.09 m |
4.22 m |
4.09 m x 4.22 m |
|
Upper Level |
Bedroom 2 |
2.63 m |
2.77 m |
2.63 m x 2.77 m |
|
Upper Level |
Bedroom 3 |
2.88 m |
2.67 m |
2.88 m x 2.67 m |
https://www.realtor.ca/real-estate/28826485/1137-37b-av-nw-edmonton-tamarack


