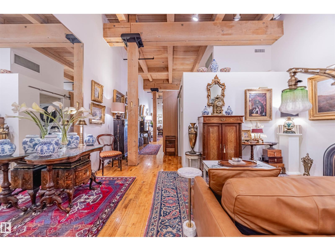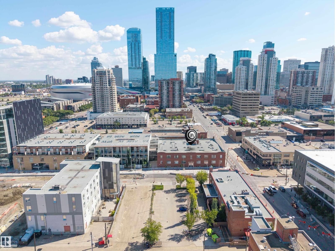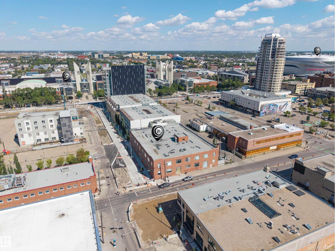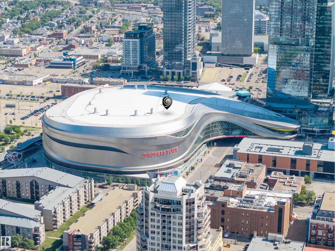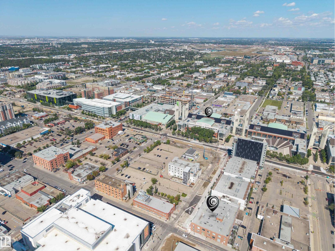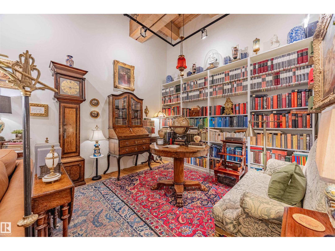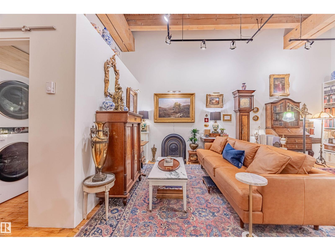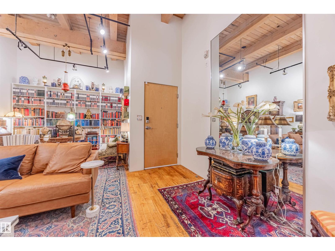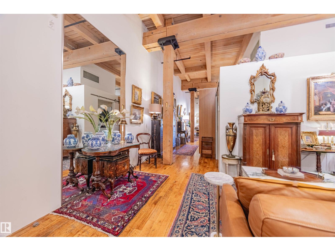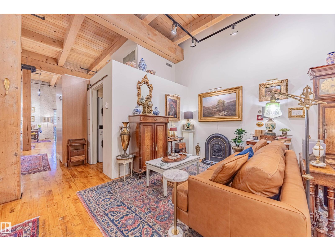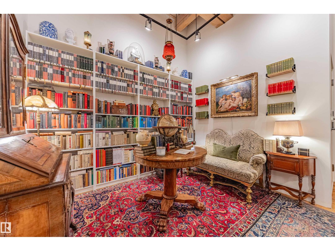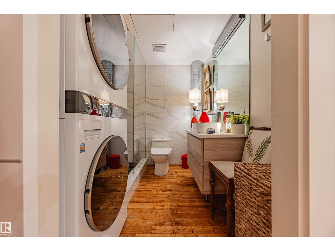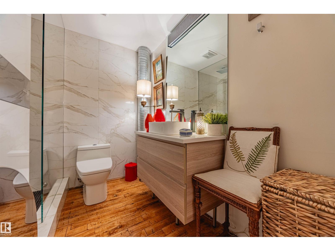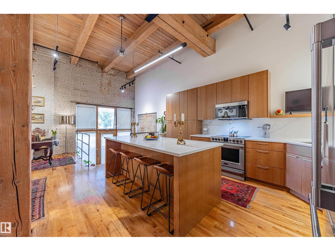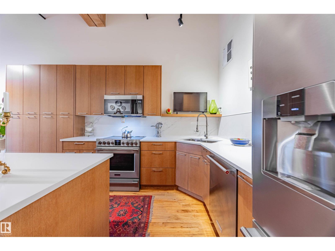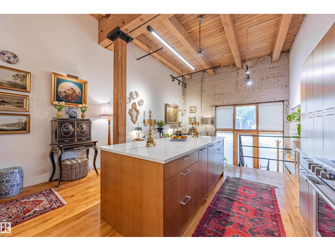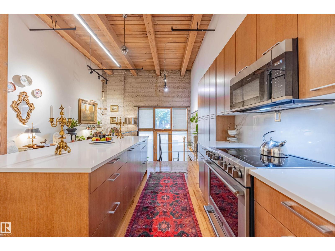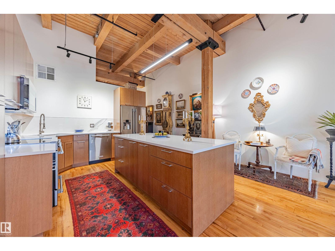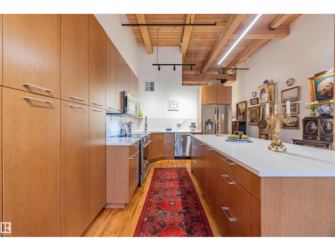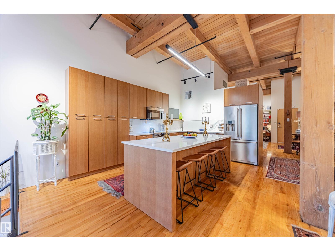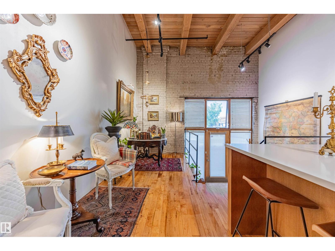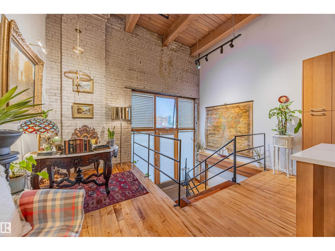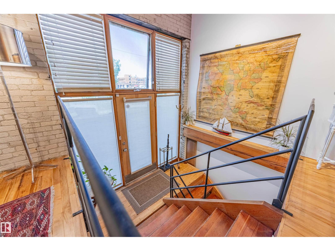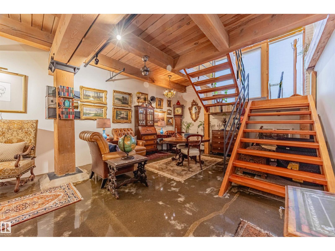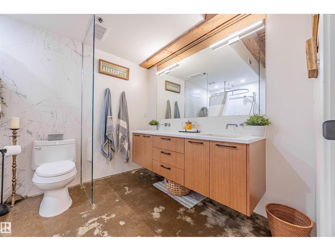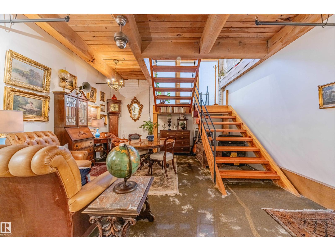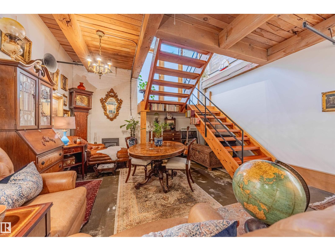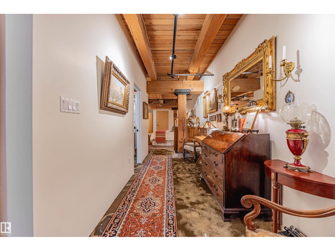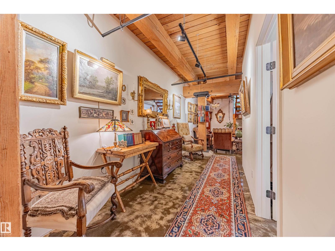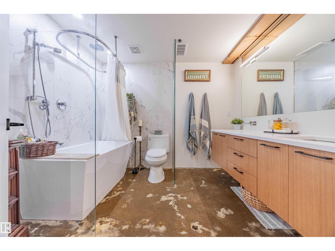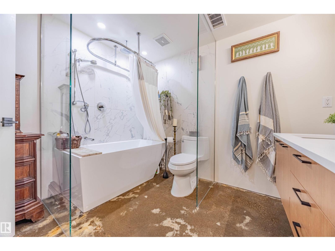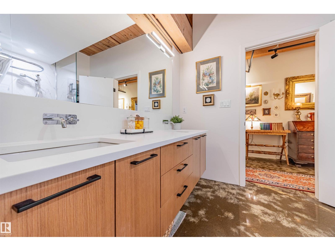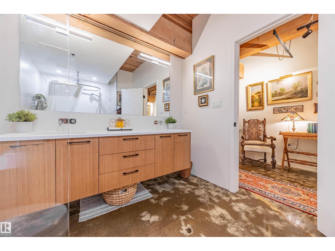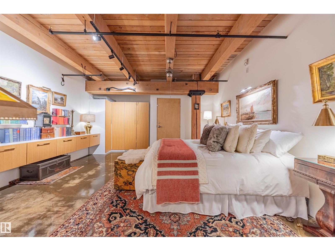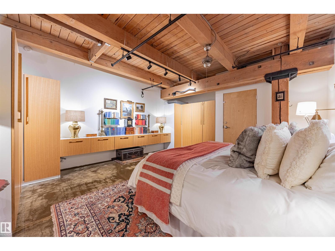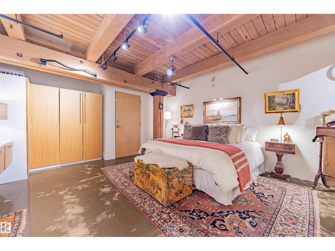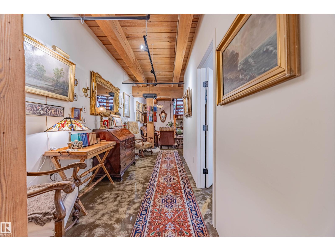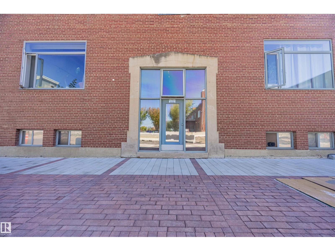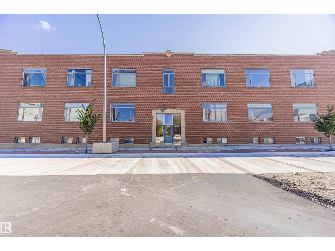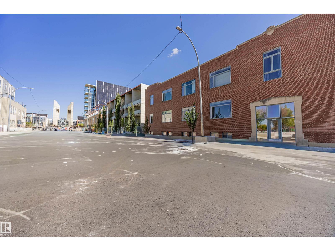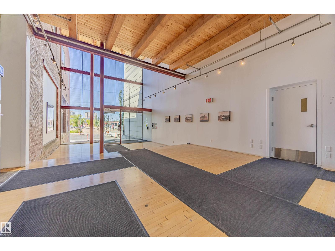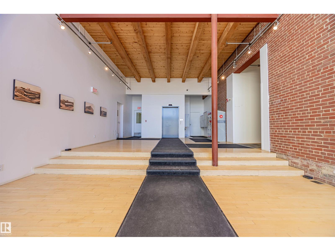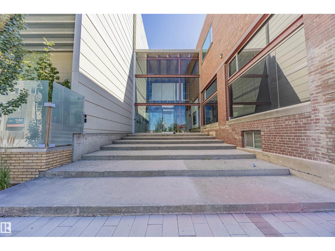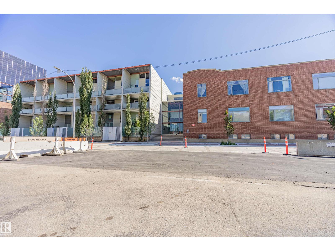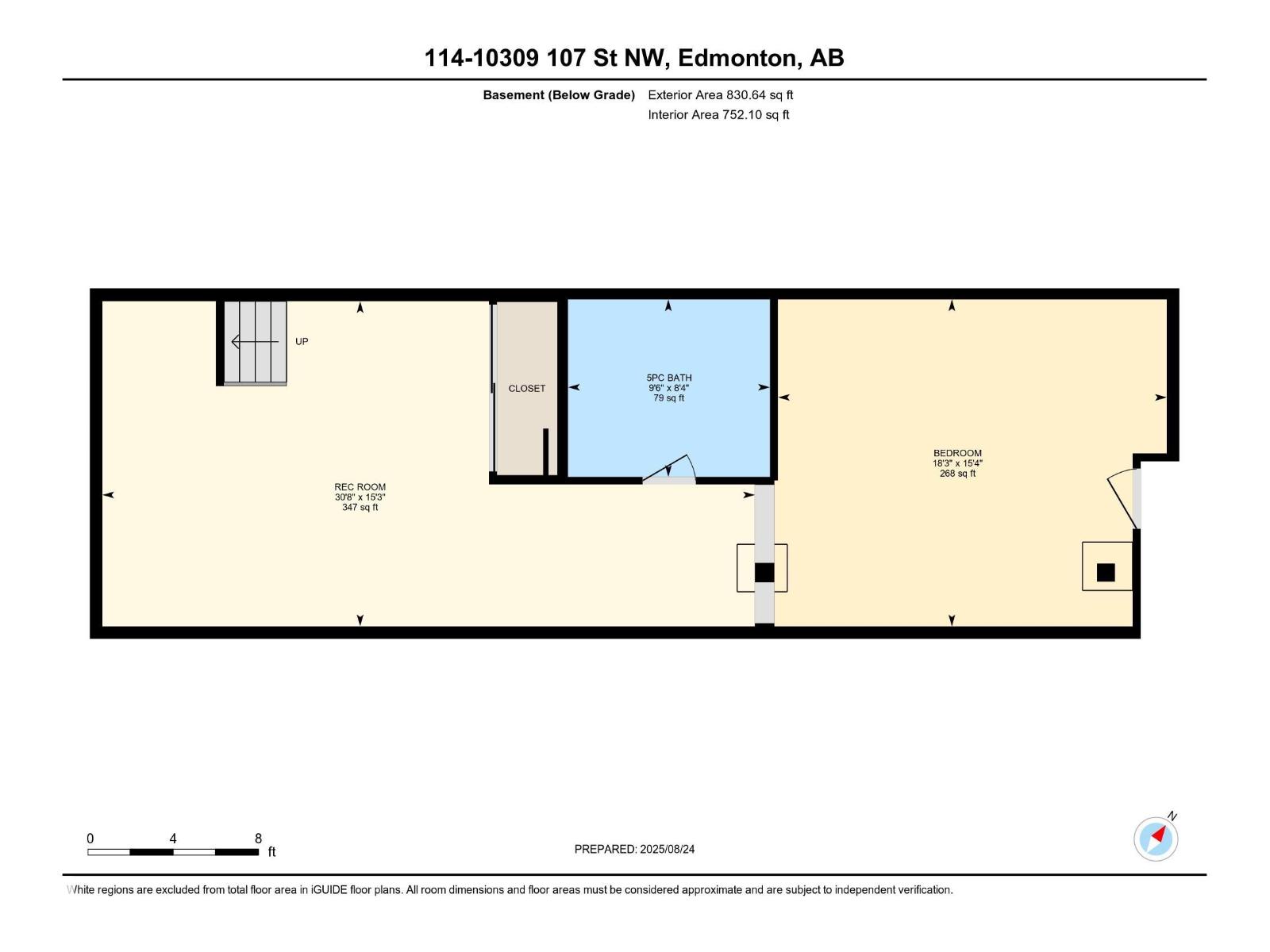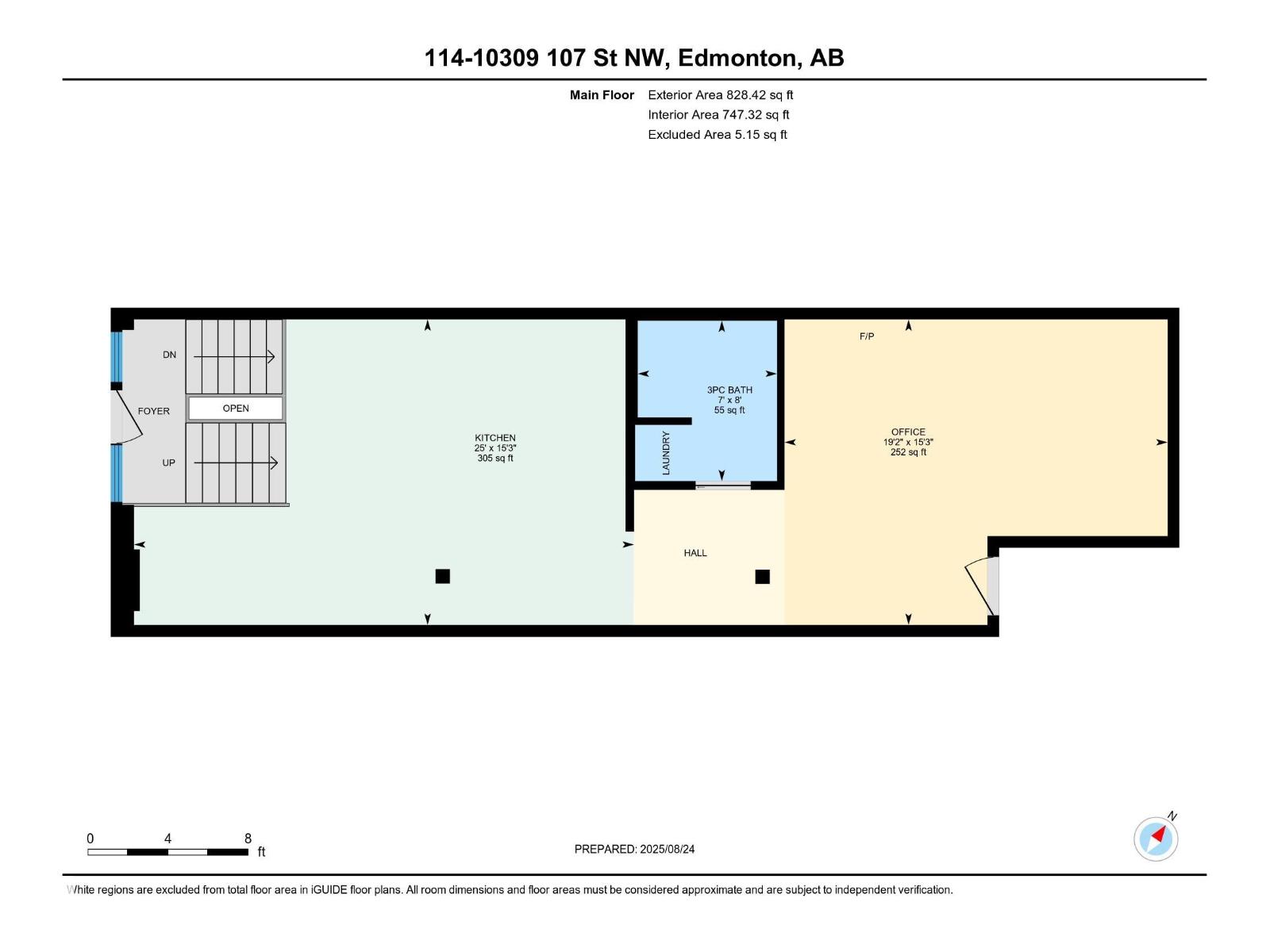Hurry Home
#114 10309 107 St Nw Edmonton, Alberta T5J 1K3
Interested?
Please contact us for more information about this property.
$465,000Maintenance, Exterior Maintenance, Heat, Insurance, Property Management, Other, See Remarks, Water
$663.93 Monthly
Maintenance, Exterior Maintenance, Heat, Insurance, Property Management, Other, See Remarks, Water
$663.93 MonthlyStep into a one-of-a-kind downtown pied-à-terre loft that combines architectural heritage with an inviting sense of home. Located in the celebrated 7th Street Lofts, this 1+1 den, 2-bathroom residence sits within the former John Deere Warehouse—a 1929 brick-and-timber building thoughtfully converted by Dub Architects in 2005 & honoured w/ awards such as the Cornerstone Award for Building Heritage (2013). Spanning approx 1500sqf over two levels, the space balances character & comfort w/ exposed brick, soaring 15’ ceilings on the main floor, 10’ ceilings w/ polished concrete below, & abundant natural light throughout. A spacious staircase w/ original warehouse entry adds charm & flexibility, while a new designer kitchen w/ quartz countertops, two fully renovated washrooms, custom wardrobes, & new washer/dryer make daily living effortless. With three private entrances, the loft feels more like a townhouse. Just steps from the Ice District, MacEwan University, NorQuest College, & the lively 104 st Promenade. (id:58723)
Property Details
| MLS® Number | E4456628 |
| Property Type | Single Family |
| Neigbourhood | Downtown (Edmonton) |
| AmenitiesNearBy | Public Transit, Schools, Shopping |
| Features | See Remarks, Park/reserve |
Building
| BathroomTotal | 2 |
| BedroomsTotal | 1 |
| Appliances | Dishwasher, Dryer, Refrigerator, Stove, Washer |
| ArchitecturalStyle | Loft |
| BasementDevelopment | Finished |
| BasementType | Full (finished) |
| ConstructedDate | 1928 |
| HeatingType | Forced Air |
| SizeInterior | 1499 Sqft |
| Type | Apartment |
Parking
| Stall |
Land
| Acreage | No |
| LandAmenities | Public Transit, Schools, Shopping |
| SizeIrregular | 72.43 |
| SizeTotal | 72.43 M2 |
| SizeTotalText | 72.43 M2 |
Rooms
| Level | Type | Length | Width | Dimensions |
|---|---|---|---|---|
| Lower Level | Primary Bedroom | 4.68 m | 5.56 m | 4.68 m x 5.56 m |
| Lower Level | Recreation Room | 4.66 m | 9.34 m | 4.66 m x 9.34 m |
| Upper Level | Kitchen | 4.66 m | 7.61 m | 4.66 m x 7.61 m |
| Upper Level | Den | 4.66 m | 5.84 m | 4.66 m x 5.84 m |
https://www.realtor.ca/real-estate/28826860/114-10309-107-st-nw-edmonton-downtown-edmonton


