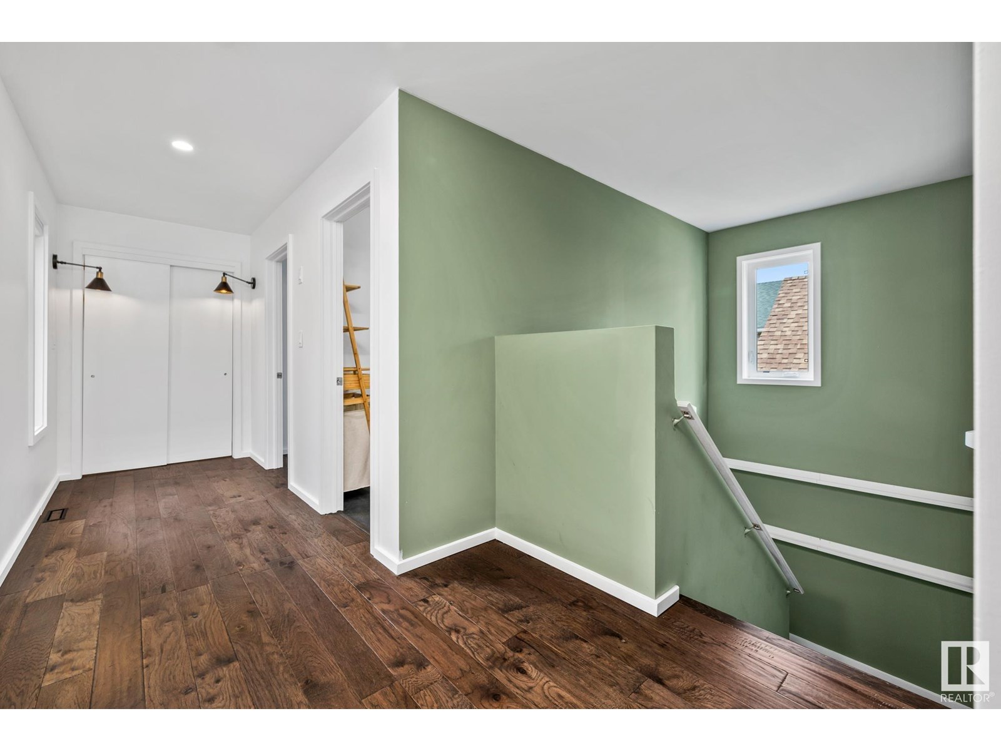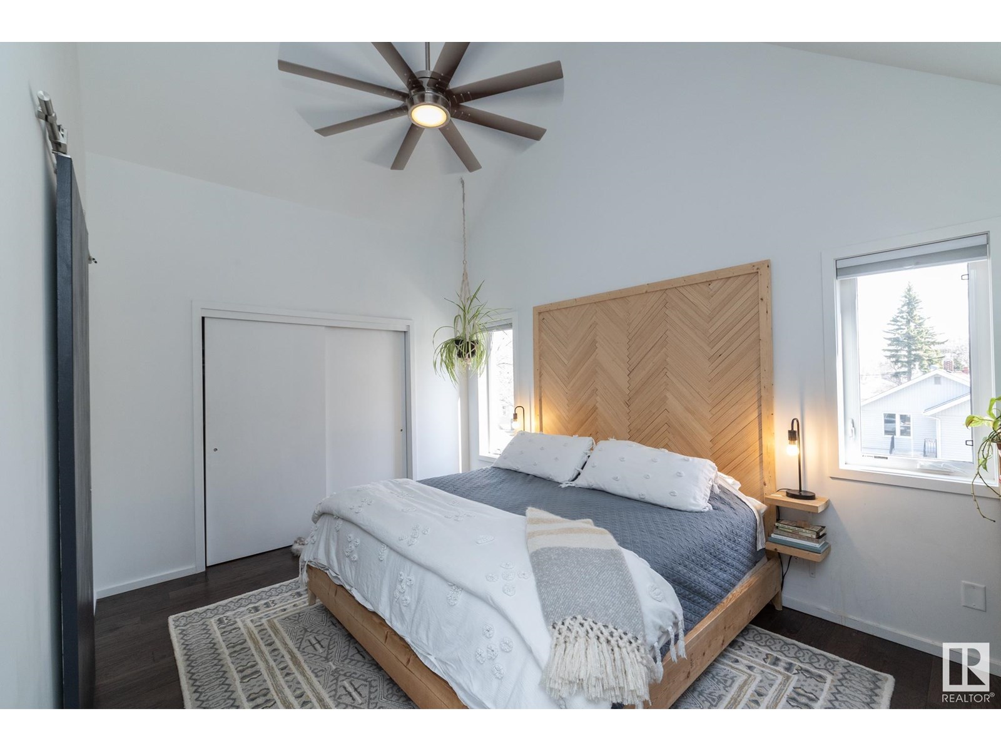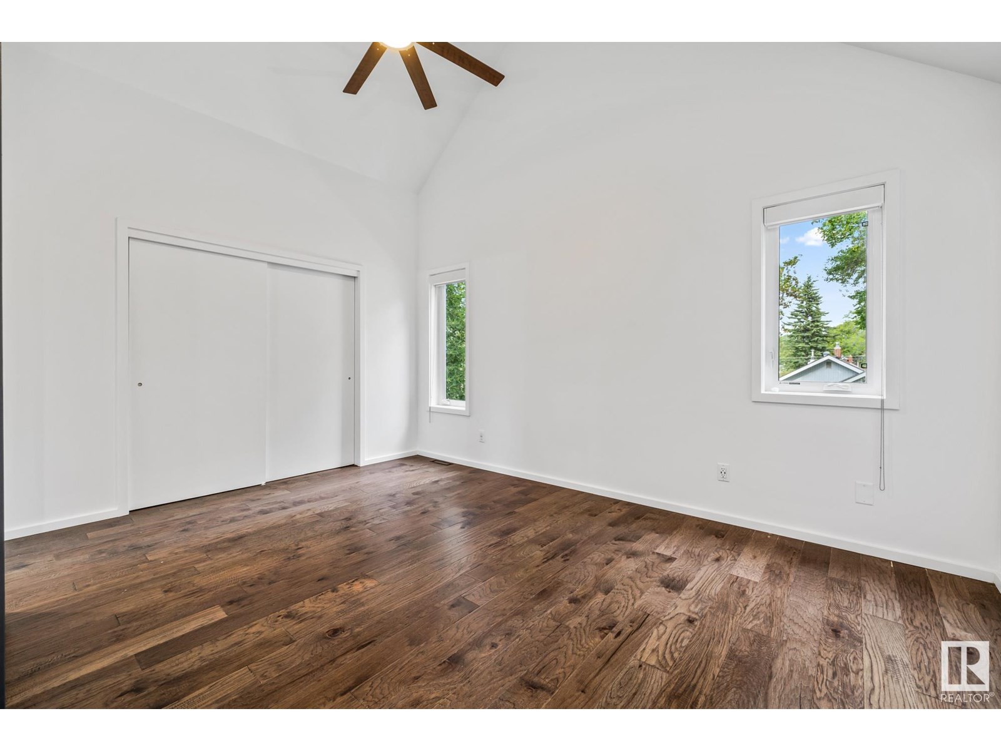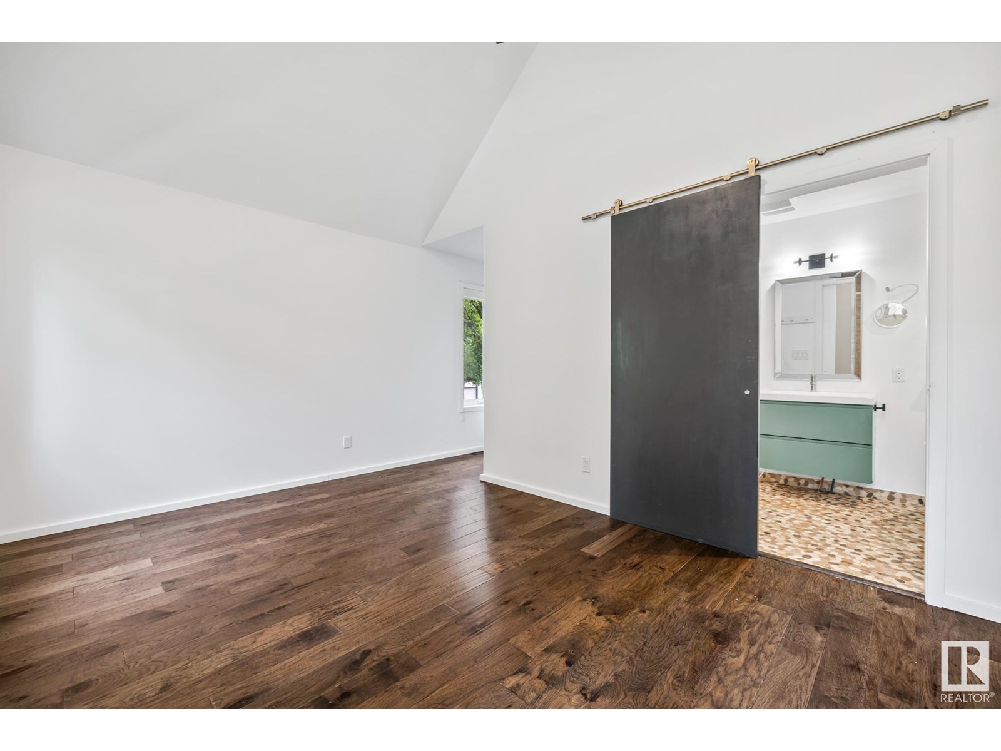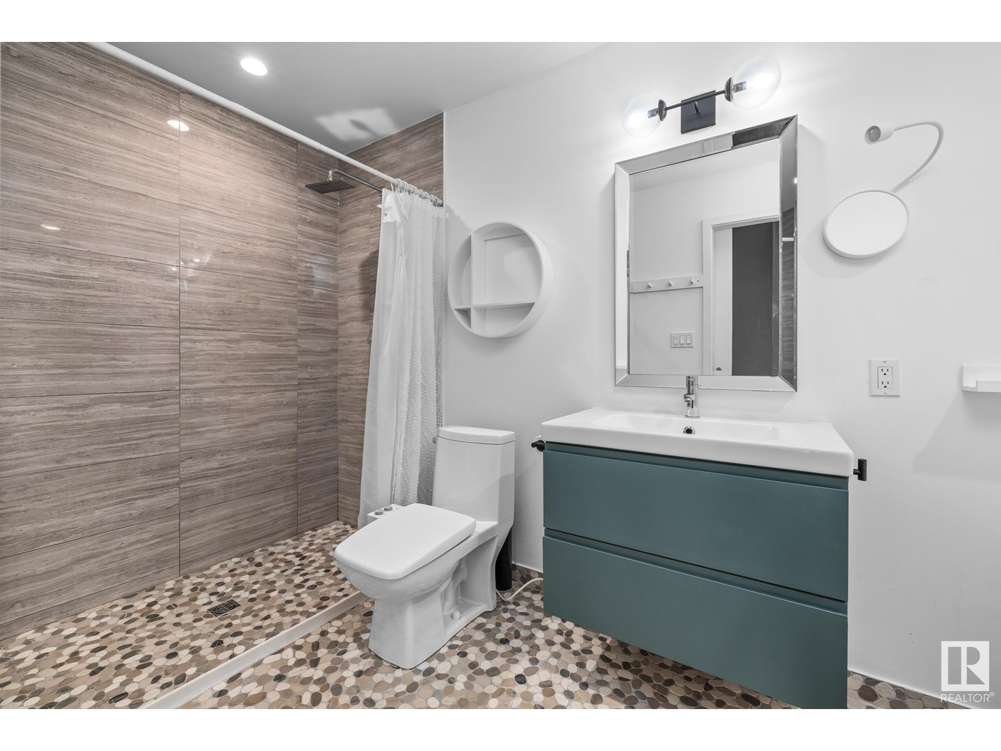4 Bedroom
5 Bathroom
2164 sqft
Fireplace
Central Air Conditioning
Baseboard Heaters, Forced Air
$850,000
Designed with intention & built for flexibility this architecturally crafted 4-bedroom 5-bath home in Highlands is ideal for creative buyers, investors and multi-generational living. The main floor features soaring ceilings, den/main bedroom, full bath w/ laundry, and a sun-filled kitchen w/ birch cabinets and open living space. Upstairs the primary retreat includes a walk-in closet and ensuite with a soaker tub, 2nd bed & full bath. The legal 1-bedroom basement suite has a full kitchen, separate entrance & 2nd laundry offering immediate rental potential. The heated attached garage features a finished loft with full bath, kitchenette, dishwasher & mini fridge perfect for a studio, guest suite or future rental conversion. Designed by Shane Laptiste with Norwegian influence and artistic details throughout including Hardie siding, custom lighting & A/C. Located steps from trails, schools and the river valley with quick access to downtown, this home offers unmatched versatility and character. (id:58723)
Property Details
|
MLS® Number
|
E4448617 |
|
Property Type
|
Single Family |
|
Neigbourhood
|
Highlands (Edmonton) |
|
AmenitiesNearBy
|
Golf Course, Playground, Public Transit, Schools, Shopping |
|
Features
|
Corner Site, Lane, No Smoking Home |
|
Structure
|
Deck |
Building
|
BathroomTotal
|
5 |
|
BedroomsTotal
|
4 |
|
Appliances
|
Fan, Garage Door Opener Remote(s), Garage Door Opener, Hood Fan, Microwave Range Hood Combo, Microwave, Storage Shed, Dryer, Refrigerator, Two Stoves, Two Washers, Dishwasher |
|
BasementDevelopment
|
Finished |
|
BasementFeatures
|
Suite |
|
BasementType
|
Full (finished) |
|
CeilingType
|
Vaulted |
|
ConstructedDate
|
2012 |
|
ConstructionStyleAttachment
|
Detached |
|
CoolingType
|
Central Air Conditioning |
|
FireProtection
|
Smoke Detectors |
|
FireplaceFuel
|
Electric |
|
FireplacePresent
|
Yes |
|
FireplaceType
|
Insert |
|
HeatingType
|
Baseboard Heaters, Forced Air |
|
StoriesTotal
|
2 |
|
SizeInterior
|
2164 Sqft |
|
Type
|
House |
Parking
|
Attached Garage
|
|
|
Heated Garage
|
|
|
Oversize
|
|
Land
|
Acreage
|
No |
|
FenceType
|
Fence |
|
LandAmenities
|
Golf Course, Playground, Public Transit, Schools, Shopping |
|
SizeIrregular
|
434.41 |
|
SizeTotal
|
434.41 M2 |
|
SizeTotalText
|
434.41 M2 |
Rooms
| Level |
Type |
Length |
Width |
Dimensions |
|
Basement |
Bedroom 4 |
2.31 m |
3.54 m |
2.31 m x 3.54 m |
|
Basement |
Second Kitchen |
2.86 m |
2.12 m |
2.86 m x 2.12 m |
|
Basement |
Storage |
3.05 m |
2.36 m |
3.05 m x 2.36 m |
|
Basement |
Utility Room |
4.84 m |
2.48 m |
4.84 m x 2.48 m |
|
Main Level |
Living Room |
4.75 m |
3.95 m |
4.75 m x 3.95 m |
|
Main Level |
Dining Room |
2.48 m |
3.56 m |
2.48 m x 3.56 m |
|
Main Level |
Kitchen |
2.27 m |
3.55 m |
2.27 m x 3.55 m |
|
Main Level |
Bedroom 3 |
3.33 m |
3.4 m |
3.33 m x 3.4 m |
|
Upper Level |
Primary Bedroom |
4.45 m |
5.04 m |
4.45 m x 5.04 m |
|
Upper Level |
Bedroom 2 |
3.57 m |
3.01 m |
3.57 m x 3.01 m |
|
Upper Level |
Loft |
6.6 m |
5.35 m |
6.6 m x 5.35 m |
https://www.realtor.ca/real-estate/28626674/11402-66-st-nw-edmonton-highlands-edmonton


























