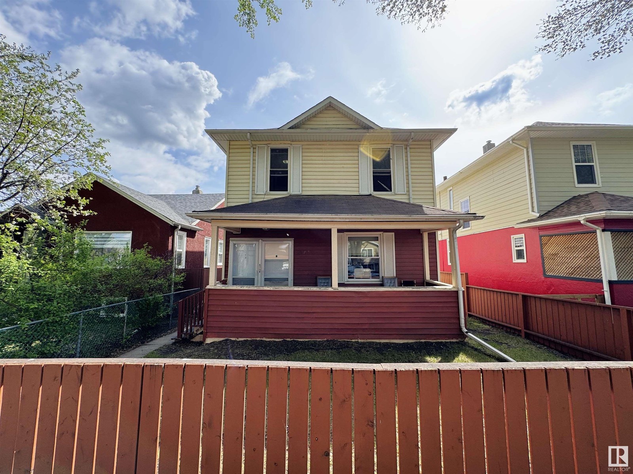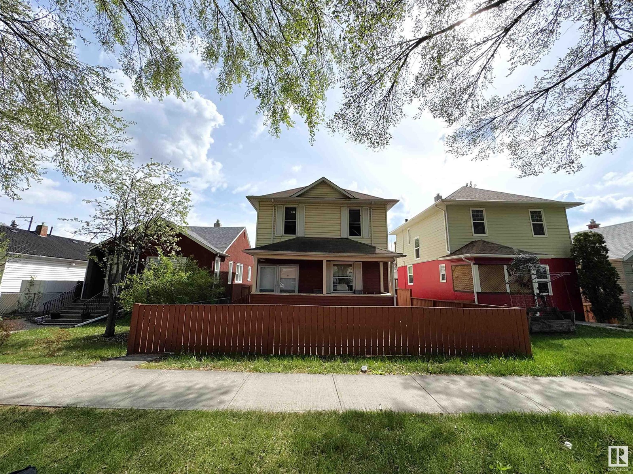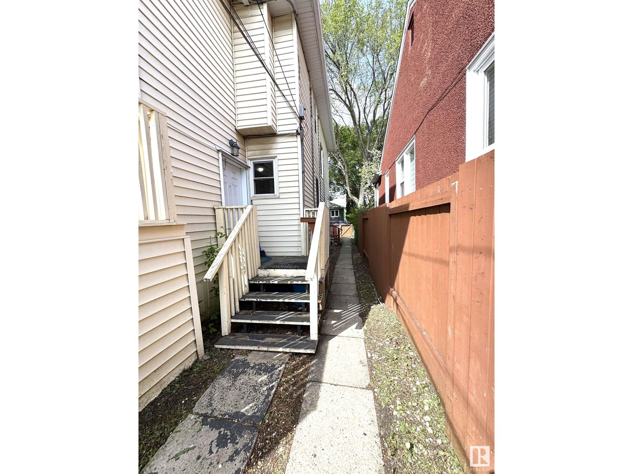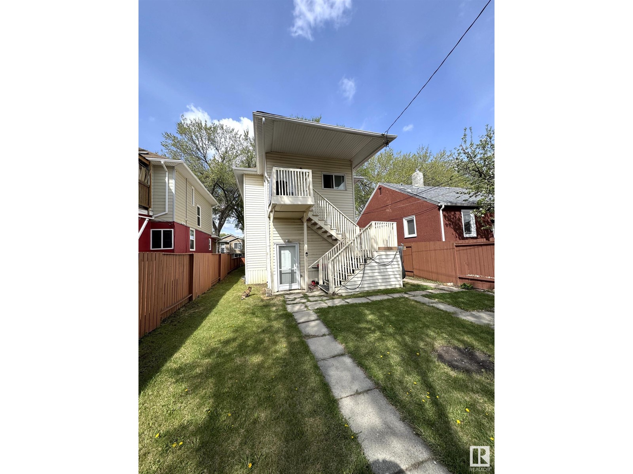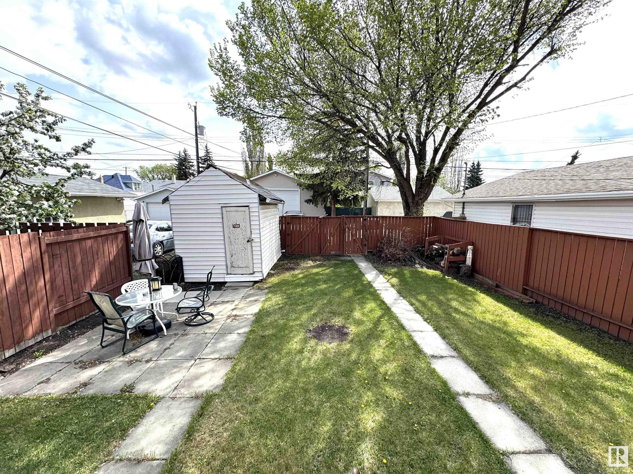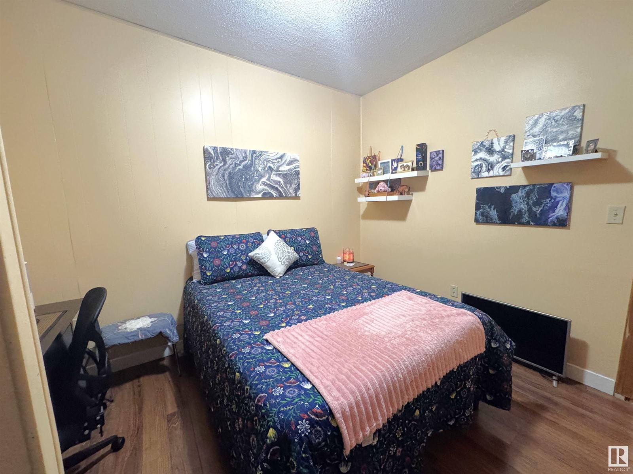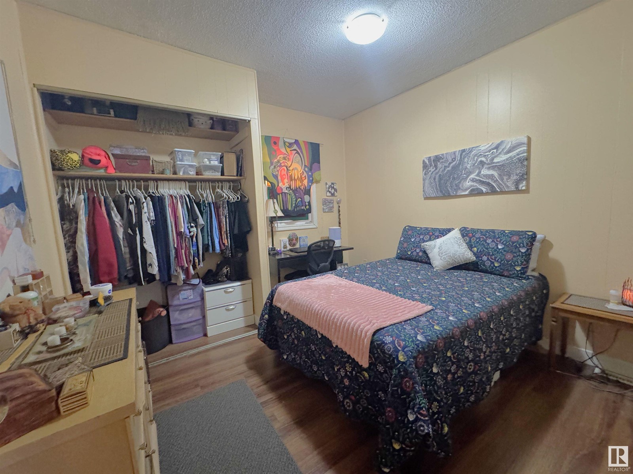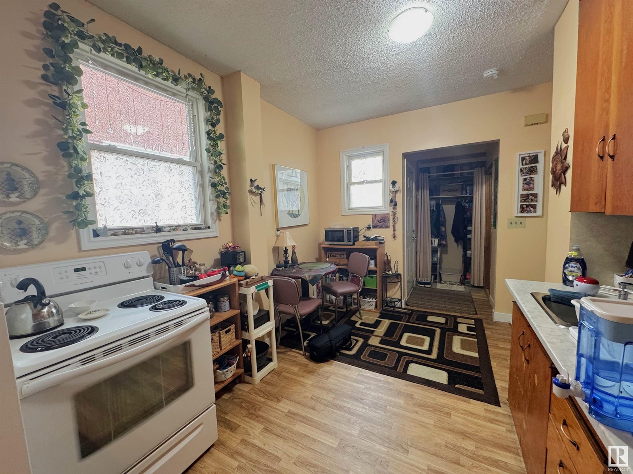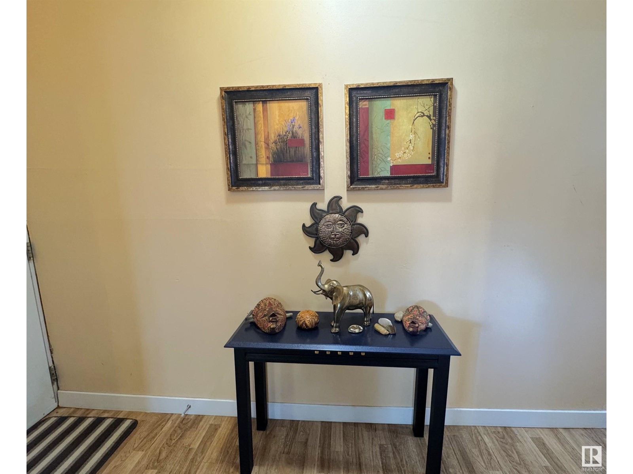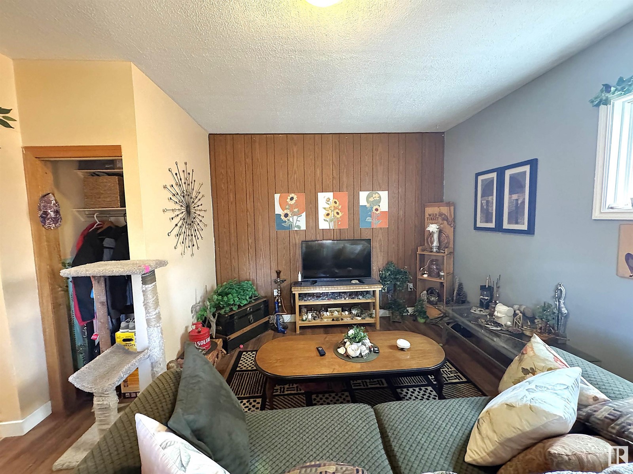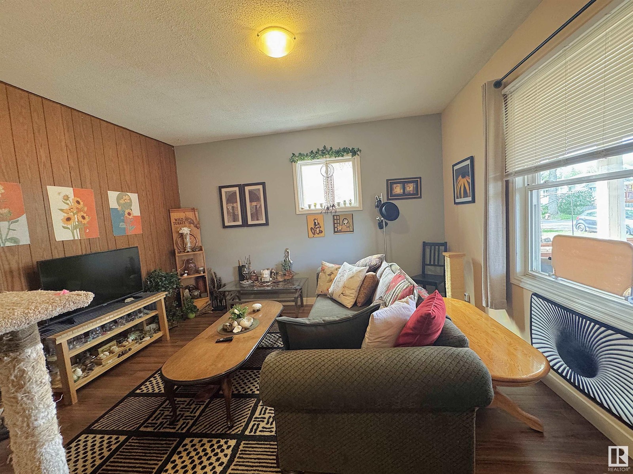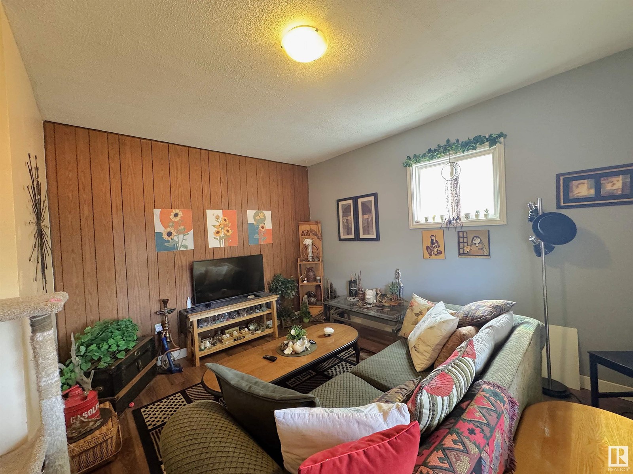3 Bedroom
3 Bathroom
1328 sqft
Forced Air
$289,000
Investor Alert! This property features THREE LEGAL self-contained one-bedroom suites, making it an excellent revenue-generating opportunity. The main floor unit includes a living room, kitchen, bedroom, and full bathroom. The upper-level suite, also with a separate entrance, is similarly laid out with a living room, kitchen, bedroom, bathroom, closets, and a foyer. The basement suite, with its own SEPERATE ENTRANCE, offers a living room, kitchen, bedroom, bathroom, storage area, and closet space. The high-efficiency furnace was replaced last year, and the hot water tank was replaced just 2–3 months ago , therefore reduced maintenance cost. (id:58723)
Property Details
|
MLS® Number
|
E4437552 |
|
Property Type
|
Single Family |
|
Neigbourhood
|
Parkdale (Edmonton) |
|
ParkingSpaceTotal
|
3 |
|
Structure
|
Deck |
Building
|
BathroomTotal
|
3 |
|
BedroomsTotal
|
3 |
|
Appliances
|
Refrigerator, Stove, Two Stoves |
|
BasementDevelopment
|
Finished |
|
BasementFeatures
|
Suite |
|
BasementType
|
Full (finished) |
|
ConstructedDate
|
1912 |
|
ConstructionStyleAttachment
|
Attached |
|
FireProtection
|
Smoke Detectors |
|
HeatingType
|
Forced Air |
|
StoriesTotal
|
2 |
|
SizeInterior
|
1328 Sqft |
|
Type
|
Triplex |
Parking
Land
|
Acreage
|
No |
|
FenceType
|
Fence |
|
SizeIrregular
|
367.91 |
|
SizeTotal
|
367.91 M2 |
|
SizeTotalText
|
367.91 M2 |
Rooms
| Level |
Type |
Length |
Width |
Dimensions |
|
Basement |
Bedroom 3 |
2.65 m |
3.77 m |
2.65 m x 3.77 m |
|
Basement |
Second Kitchen |
3.15 m |
2.71 m |
3.15 m x 2.71 m |
|
Basement |
Utility Room |
1.45 m |
2.01 m |
1.45 m x 2.01 m |
|
Main Level |
Living Room |
4.17 m |
4.12 m |
4.17 m x 4.12 m |
|
Main Level |
Dining Room |
2.93 m |
1.58 m |
2.93 m x 1.58 m |
|
Main Level |
Kitchen |
2.9 m |
2.72 m |
2.9 m x 2.72 m |
|
Main Level |
Primary Bedroom |
3.36 m |
3.35 m |
3.36 m x 3.35 m |
|
Upper Level |
Bedroom 2 |
3.21 m |
3.32 m |
3.21 m x 3.32 m |
|
Upper Level |
Second Kitchen |
3.07 m |
2.05 m |
3.07 m x 2.05 m |
|
Upper Level |
Mud Room |
2.2 m |
2.3 m |
2.2 m x 2.3 m |
https://www.realtor.ca/real-estate/28342452/11431-87-st-nw-edmonton-parkdale-edmonton


