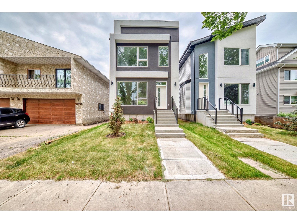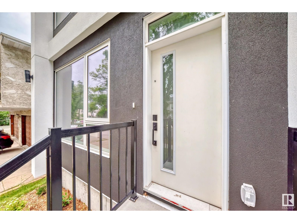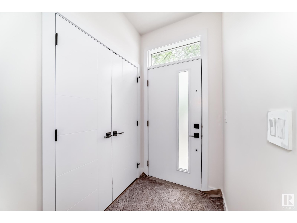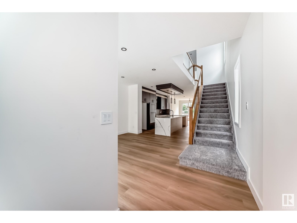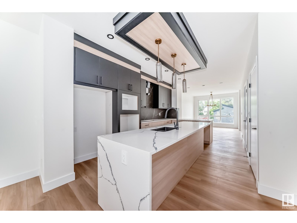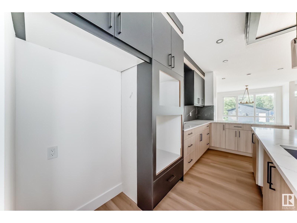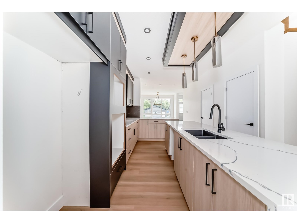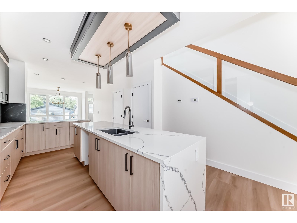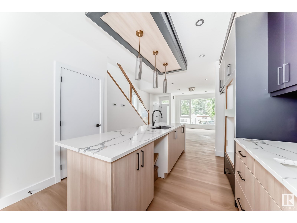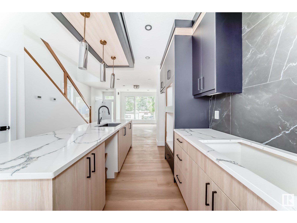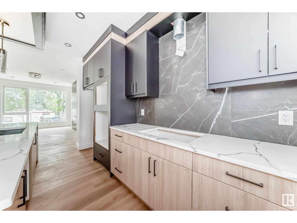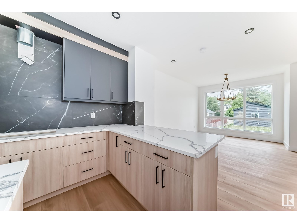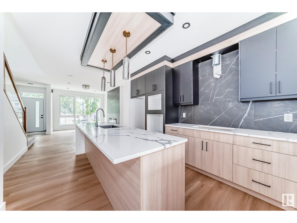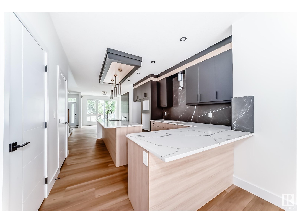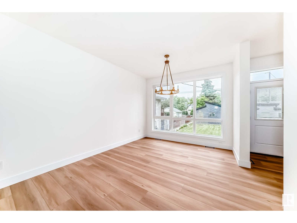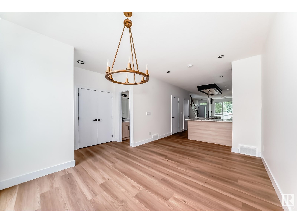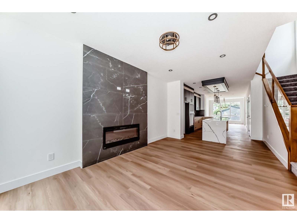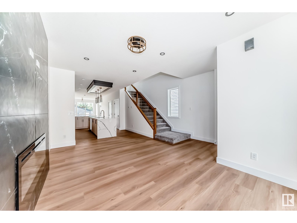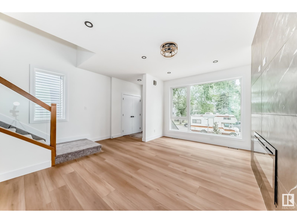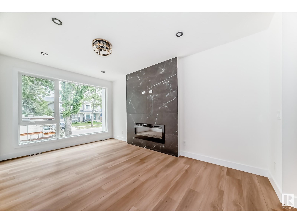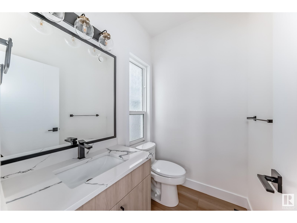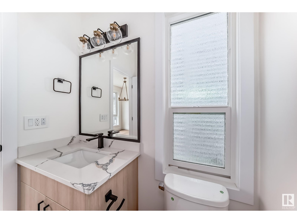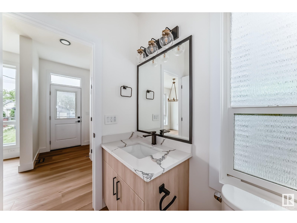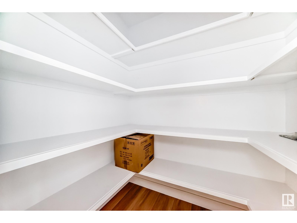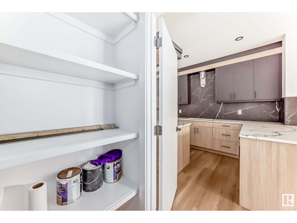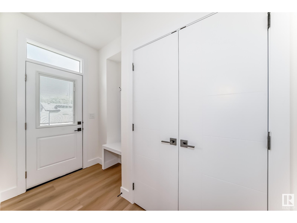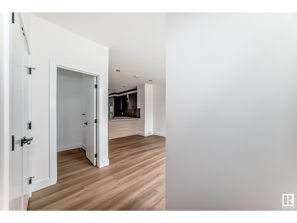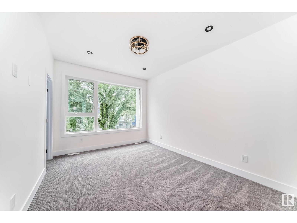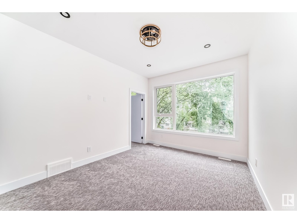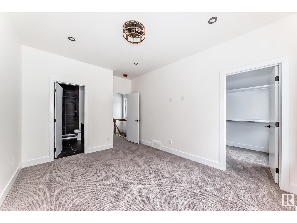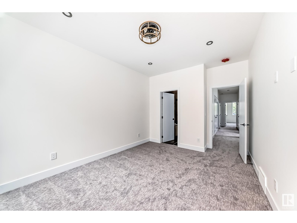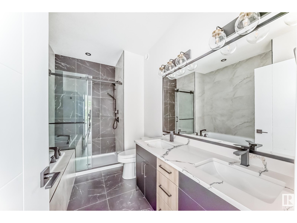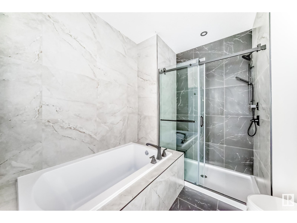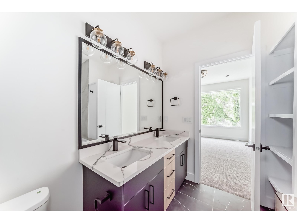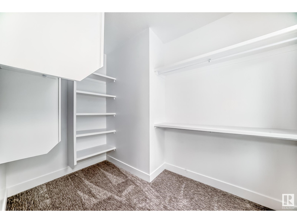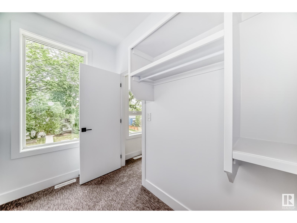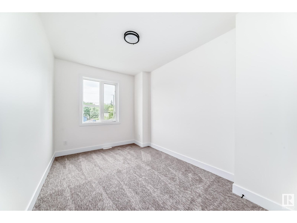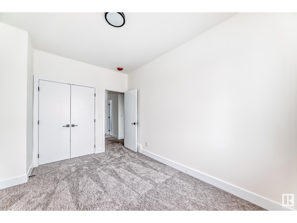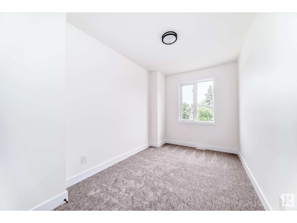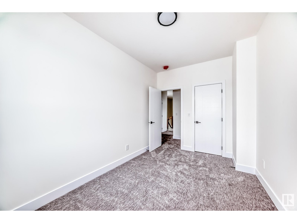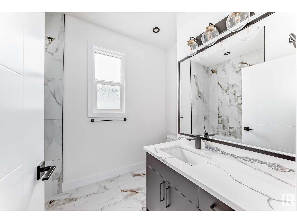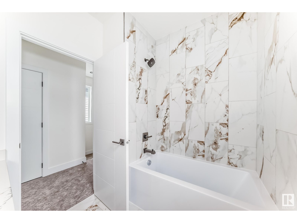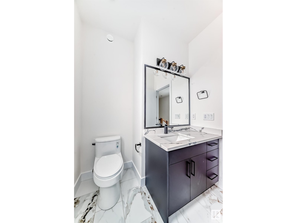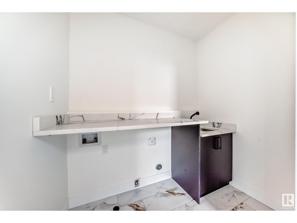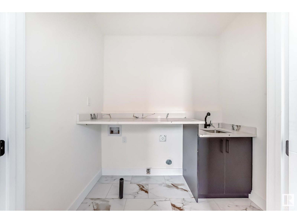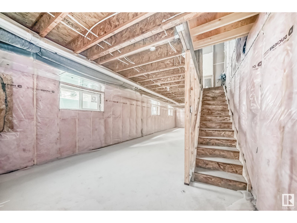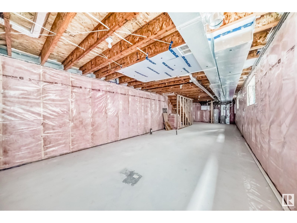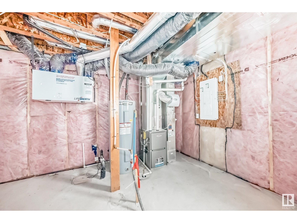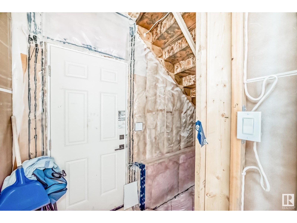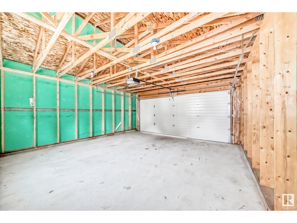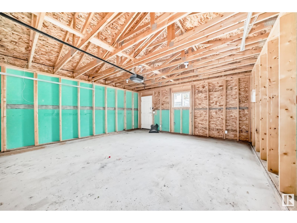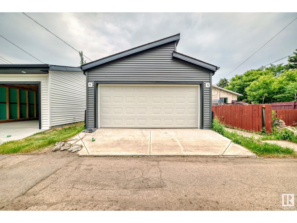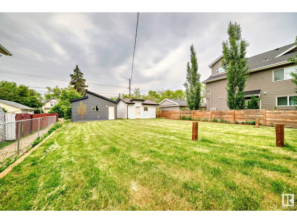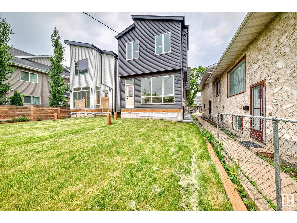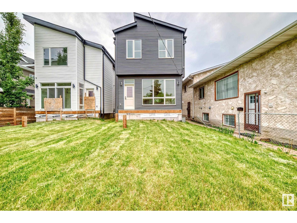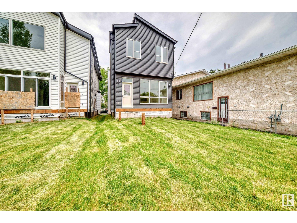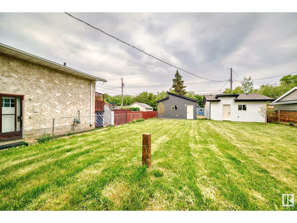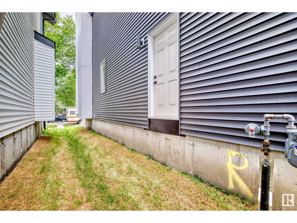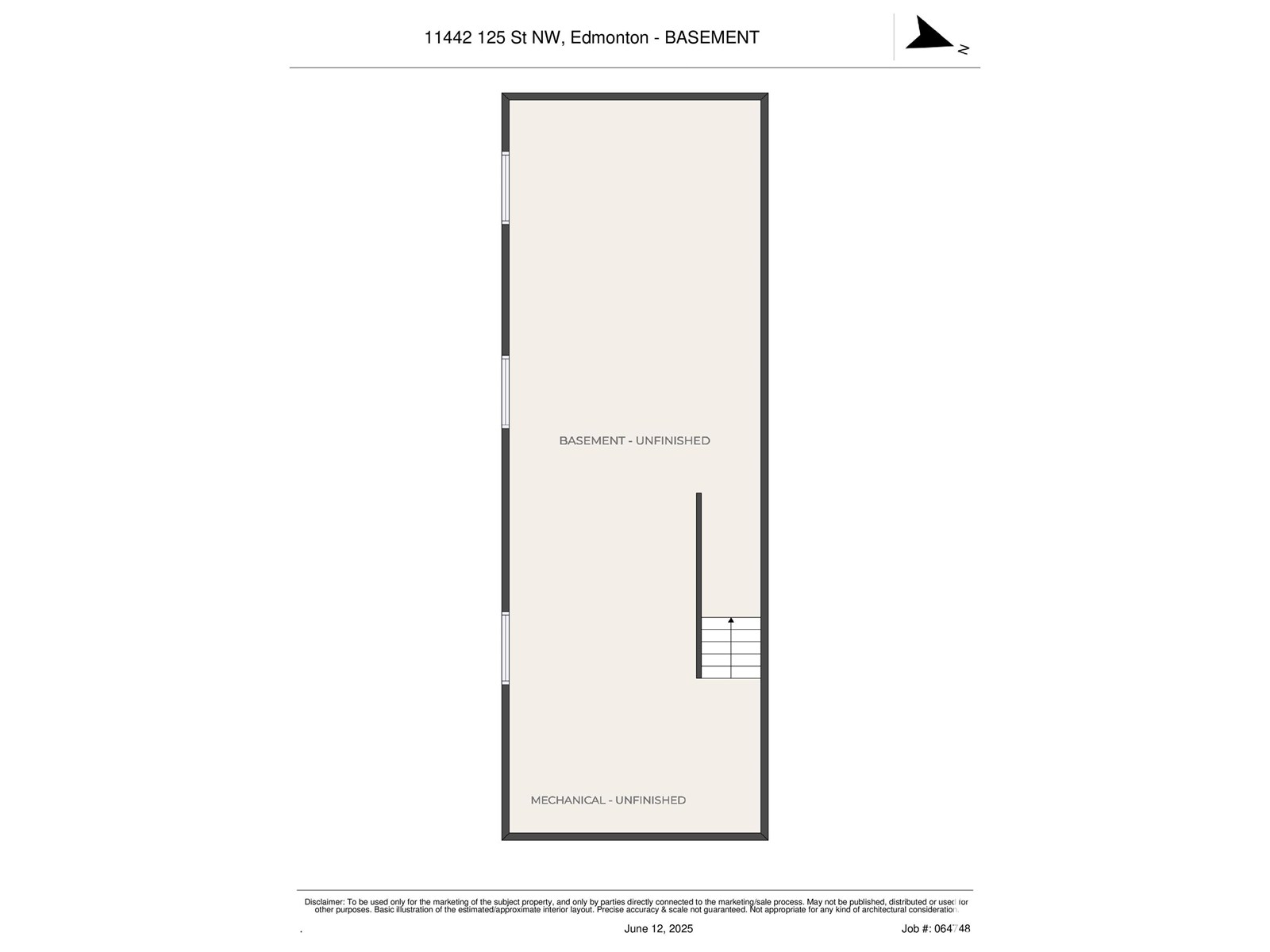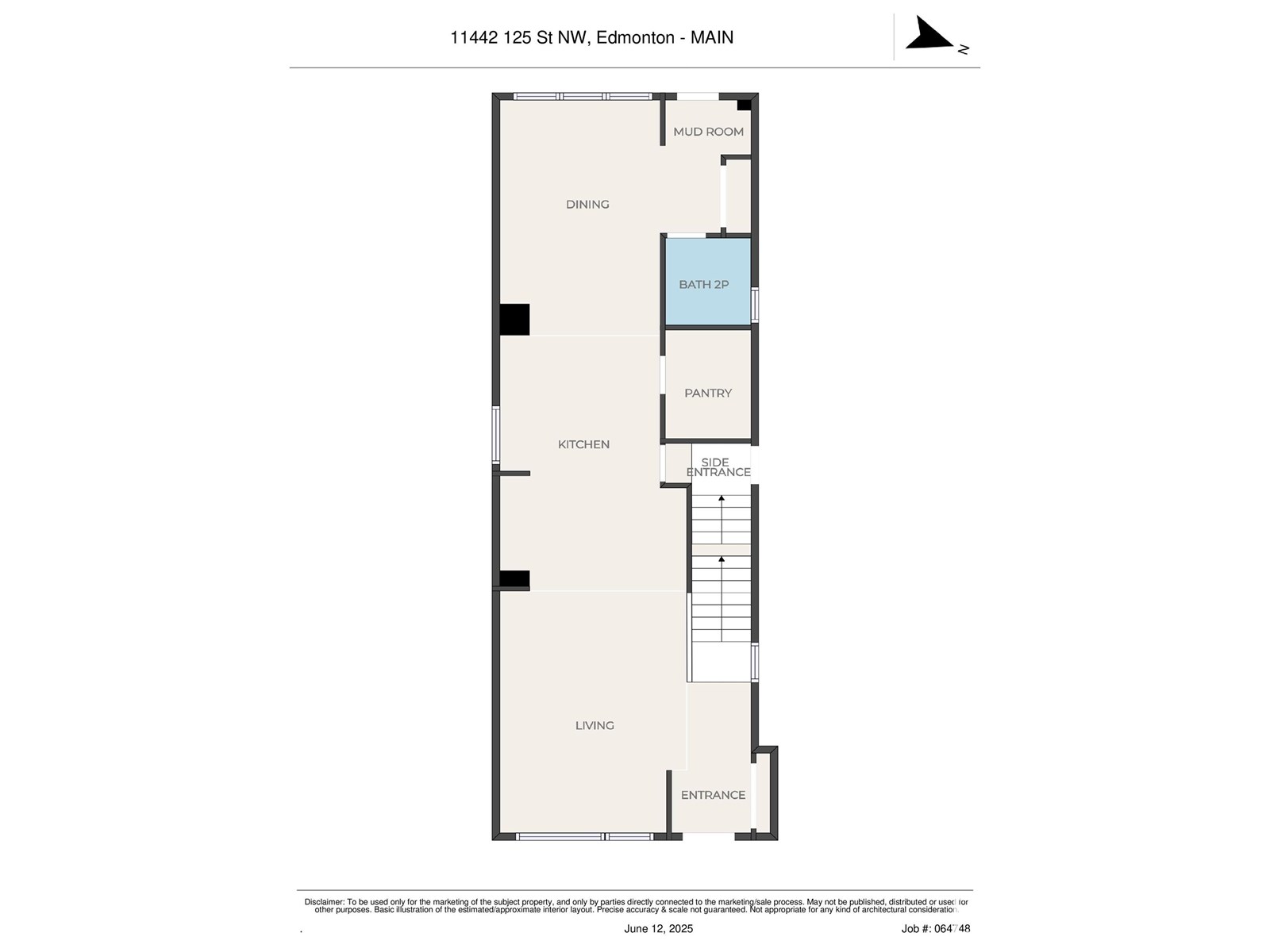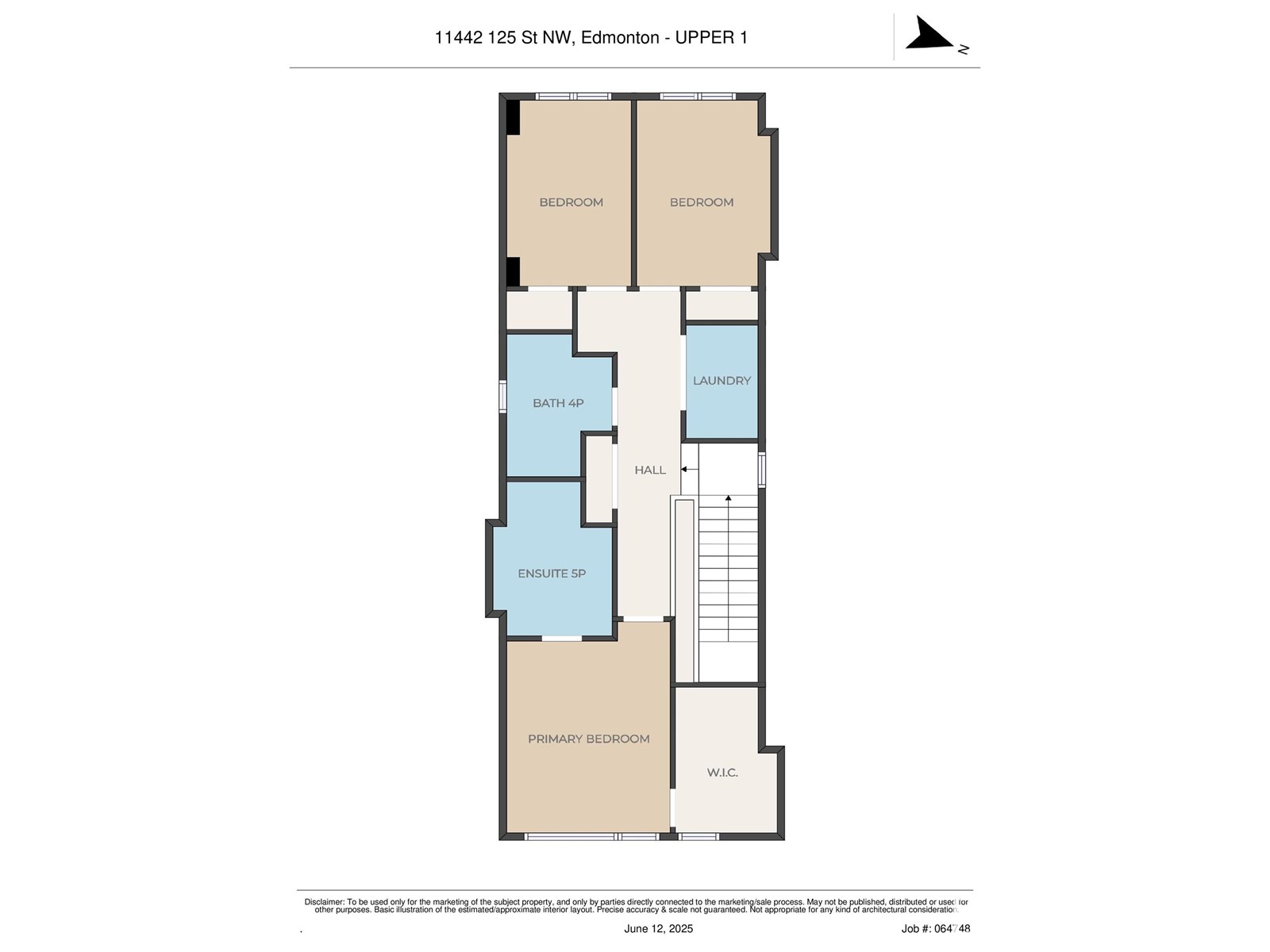3 Bedroom
3 Bathroom
1827 sqft
Fireplace
Forced Air
$588,800
Brand new, FULLY LANDSCAPED 1,827 sq.ft. 3 bedroom, 2.5 bathroom home with SEPARATE SIDE ENTRY, a detached double garage, and a huge backyard! This infill is centrally located and makes for an easy commute anywhere in the city, especially downtown. You will love the openness of the main floor with 9 foot ceilings, a floor-to-ceiling tiled electric fireplace, and the home is bright all day due to facing east and backing west. The finishings throughout are trendy but timeless, and that kitchen is to die for with the waterfall-edge granite. The functionality of the home overall is perfect for a growing family as the bedrooms are all good sizes, especially the primary bedroom with walk-in closet and full ensuite. Looking for INCOME POTENTIAL? The separate side entrance to the basement allows for a FUTURE RENTAL SUITE. Do not miss out on your chance to own this beautiful home! (id:58723)
Property Details
|
MLS® Number
|
E4443821 |
|
Property Type
|
Single Family |
|
Neigbourhood
|
Inglewood (Edmonton) |
|
AmenitiesNearBy
|
Playground, Public Transit, Schools, Shopping |
|
Features
|
Flat Site, Lane, No Animal Home, No Smoking Home |
Building
|
BathroomTotal
|
3 |
|
BedroomsTotal
|
3 |
|
Amenities
|
Ceiling - 9ft |
|
BasementDevelopment
|
Unfinished |
|
BasementType
|
Full (unfinished) |
|
ConstructedDate
|
2023 |
|
ConstructionStyleAttachment
|
Detached |
|
FireplaceFuel
|
Electric |
|
FireplacePresent
|
Yes |
|
FireplaceType
|
Unknown |
|
HalfBathTotal
|
1 |
|
HeatingType
|
Forced Air |
|
StoriesTotal
|
2 |
|
SizeInterior
|
1827 Sqft |
|
Type
|
House |
Parking
Land
|
Acreage
|
No |
|
LandAmenities
|
Playground, Public Transit, Schools, Shopping |
Rooms
| Level |
Type |
Length |
Width |
Dimensions |
|
Basement |
Utility Room |
|
|
14.99 × 4.4 |
|
Main Level |
Living Room |
|
|
5.21 × 3.27 |
|
Main Level |
Dining Room |
|
|
4.54 × 3.30 |
|
Main Level |
Kitchen |
|
|
4.61 × 3.27 |
|
Main Level |
Mud Room |
|
|
2.91 × 1.71 |
|
Upper Level |
Primary Bedroom |
|
|
4.61 × 3.20 |
|
Upper Level |
Bedroom 2 |
|
|
4.06 × 2.77 |
|
Upper Level |
Bedroom 3 |
|
|
4.08 × 2.62 |
|
Upper Level |
Laundry Room |
|
|
1.43 × 2.32 |
https://www.realtor.ca/real-estate/28507216/11442-125-st-nw-edmonton-inglewood-edmonton


