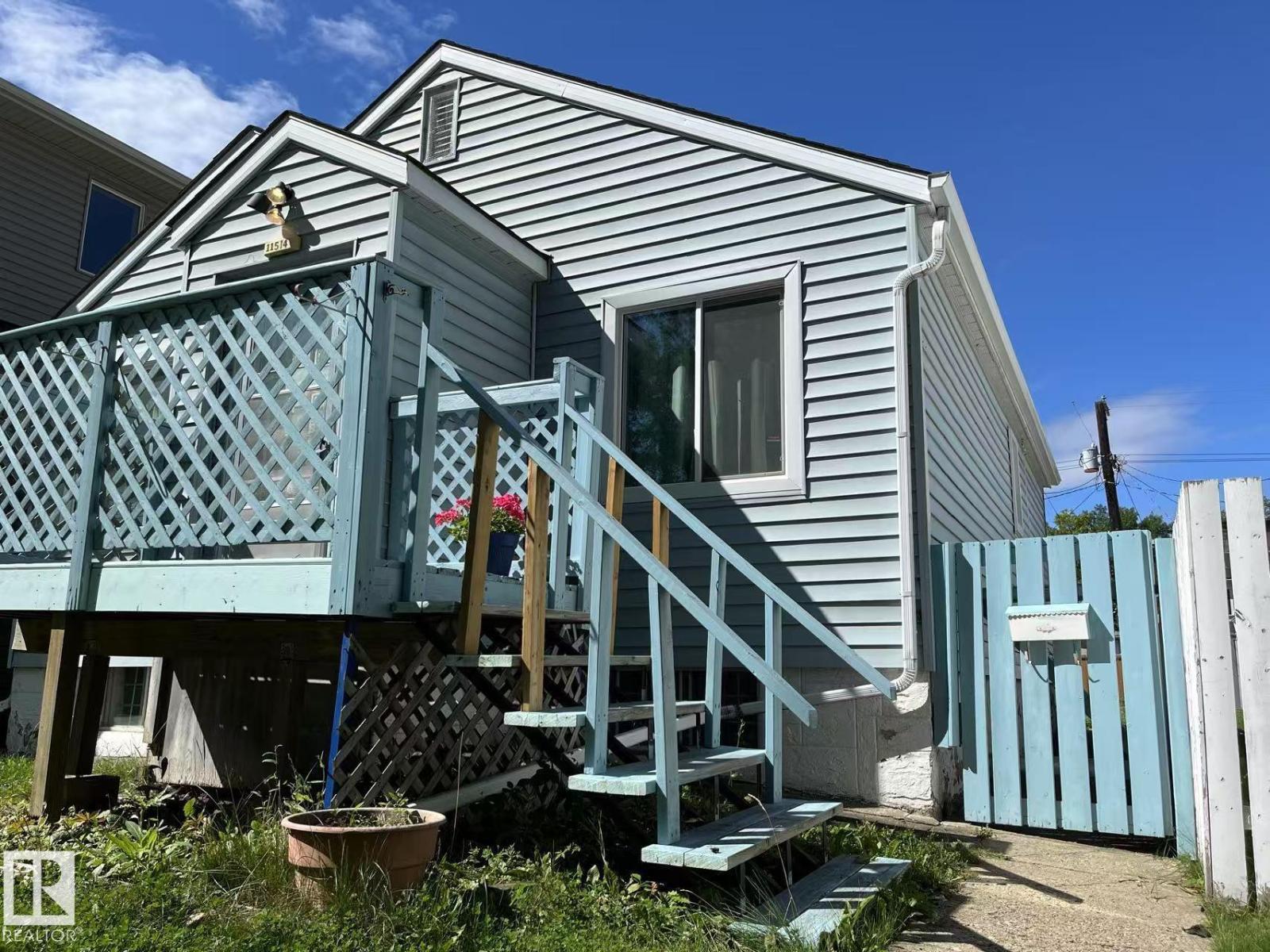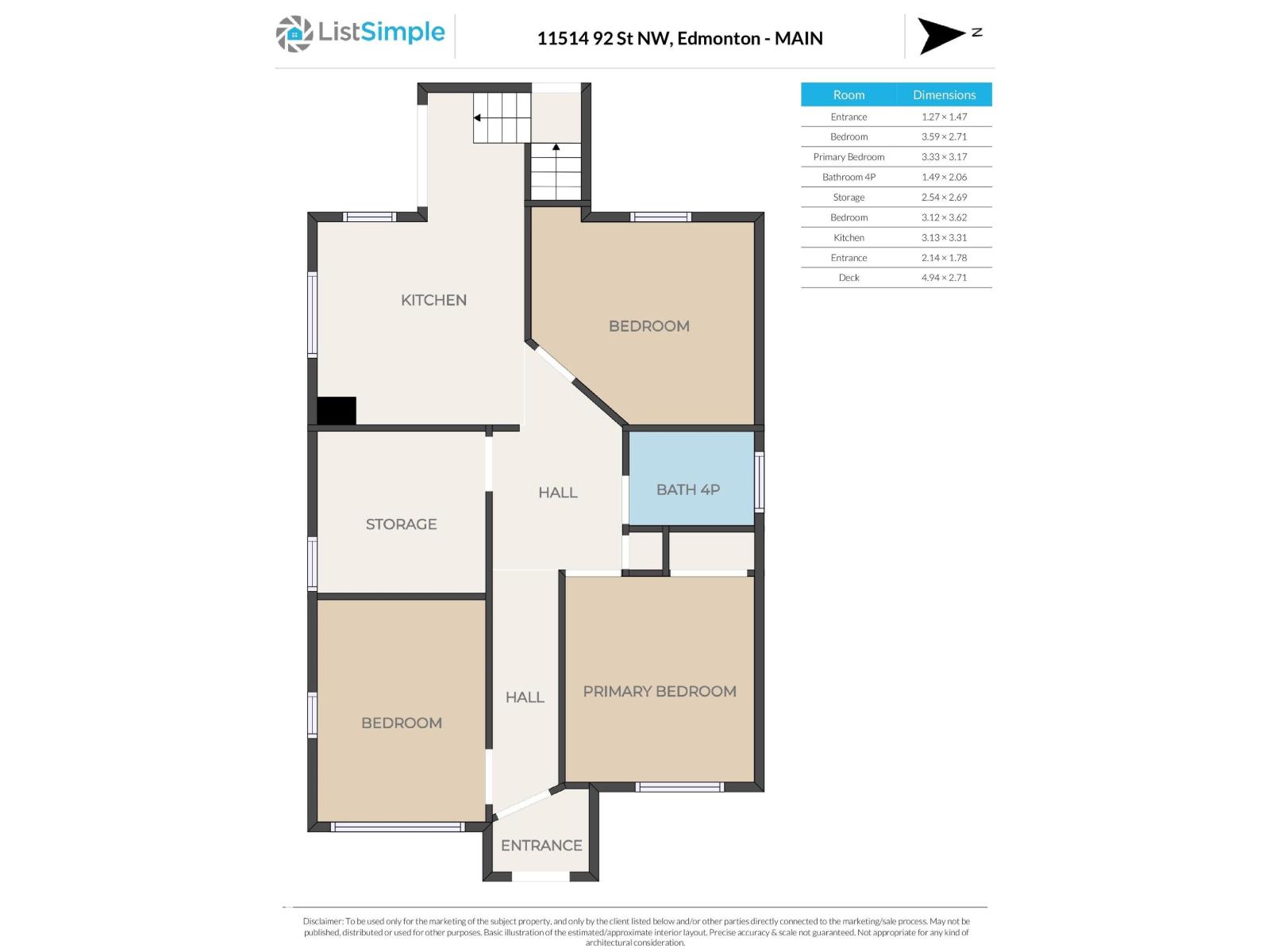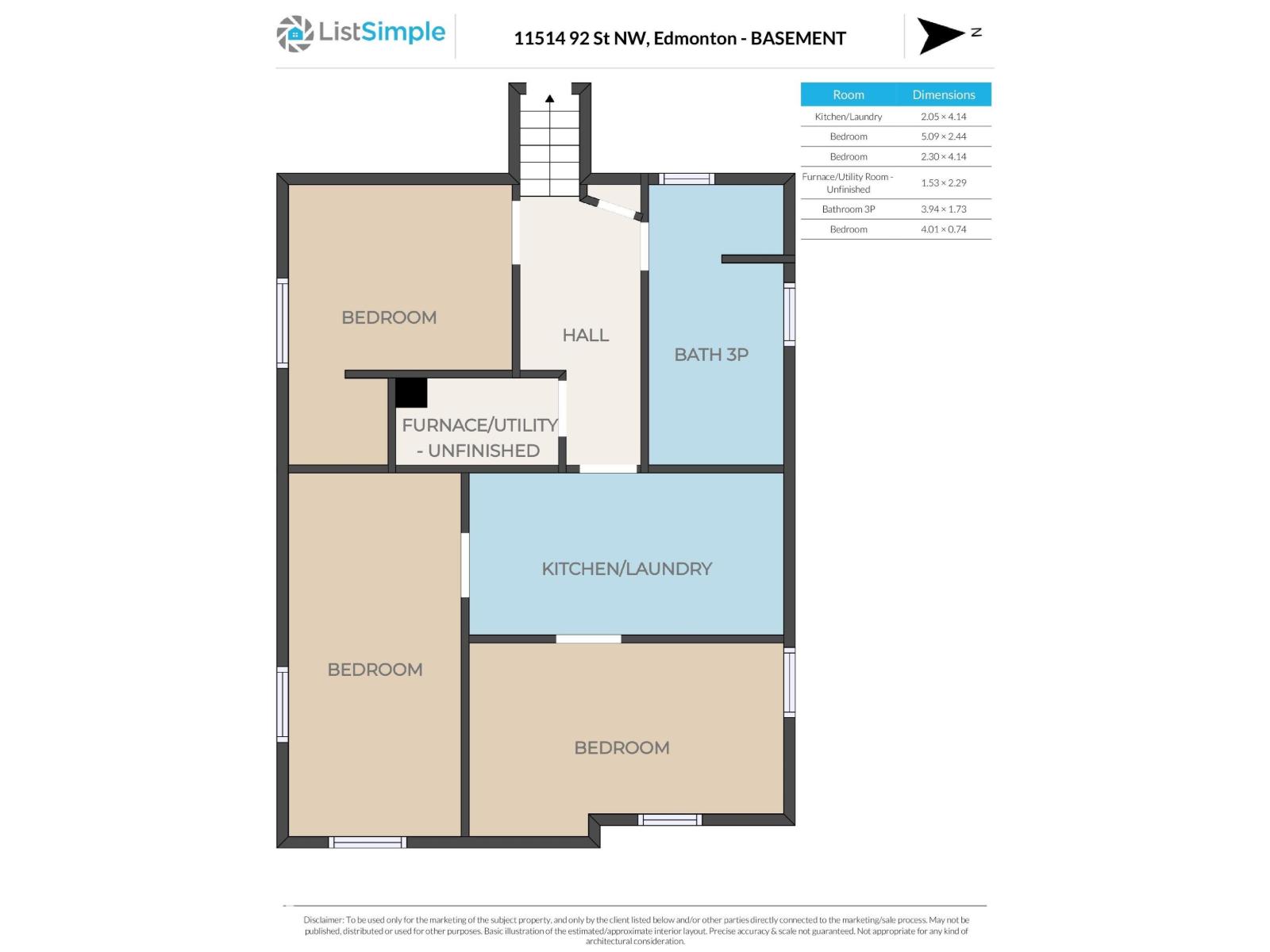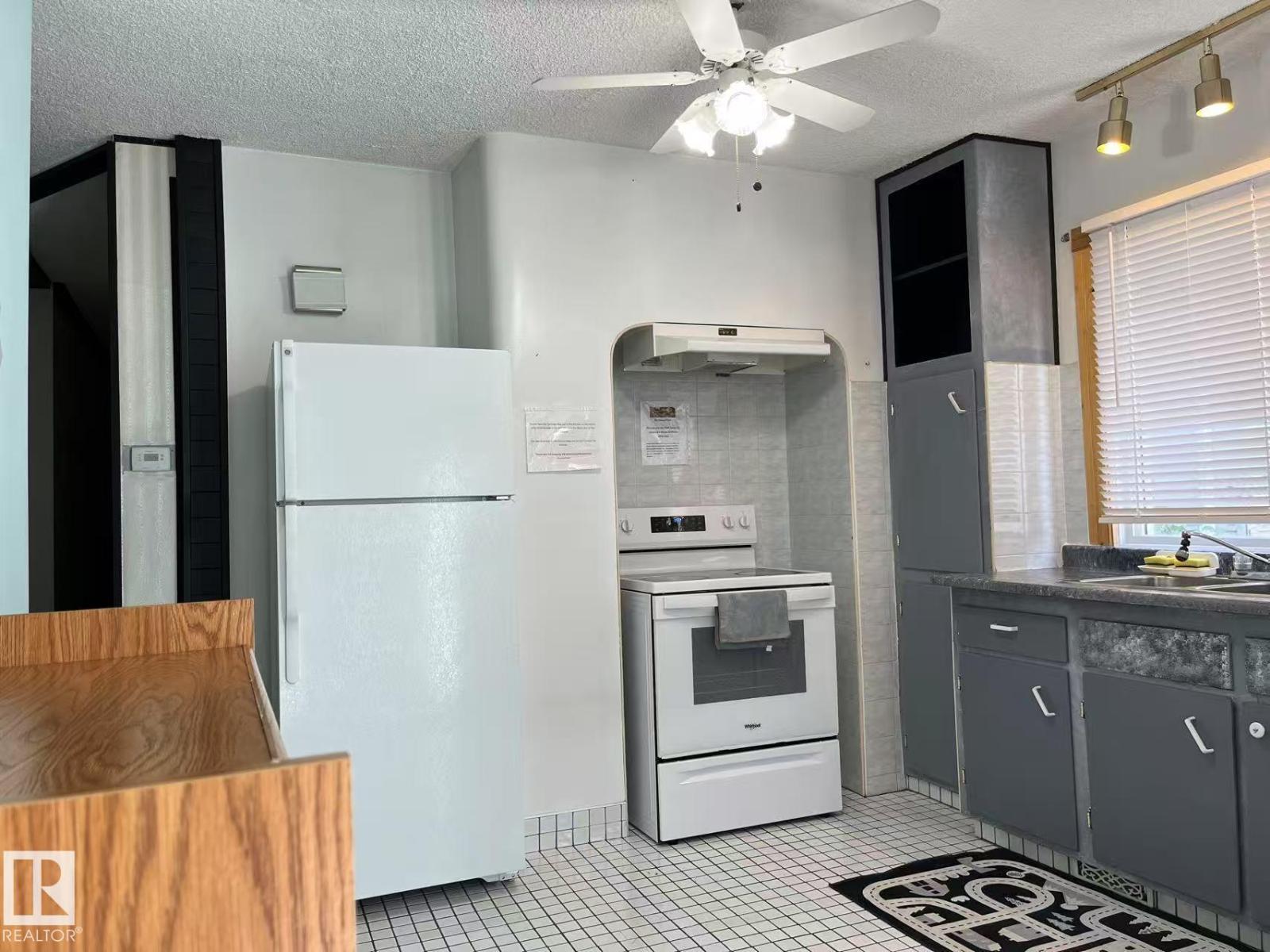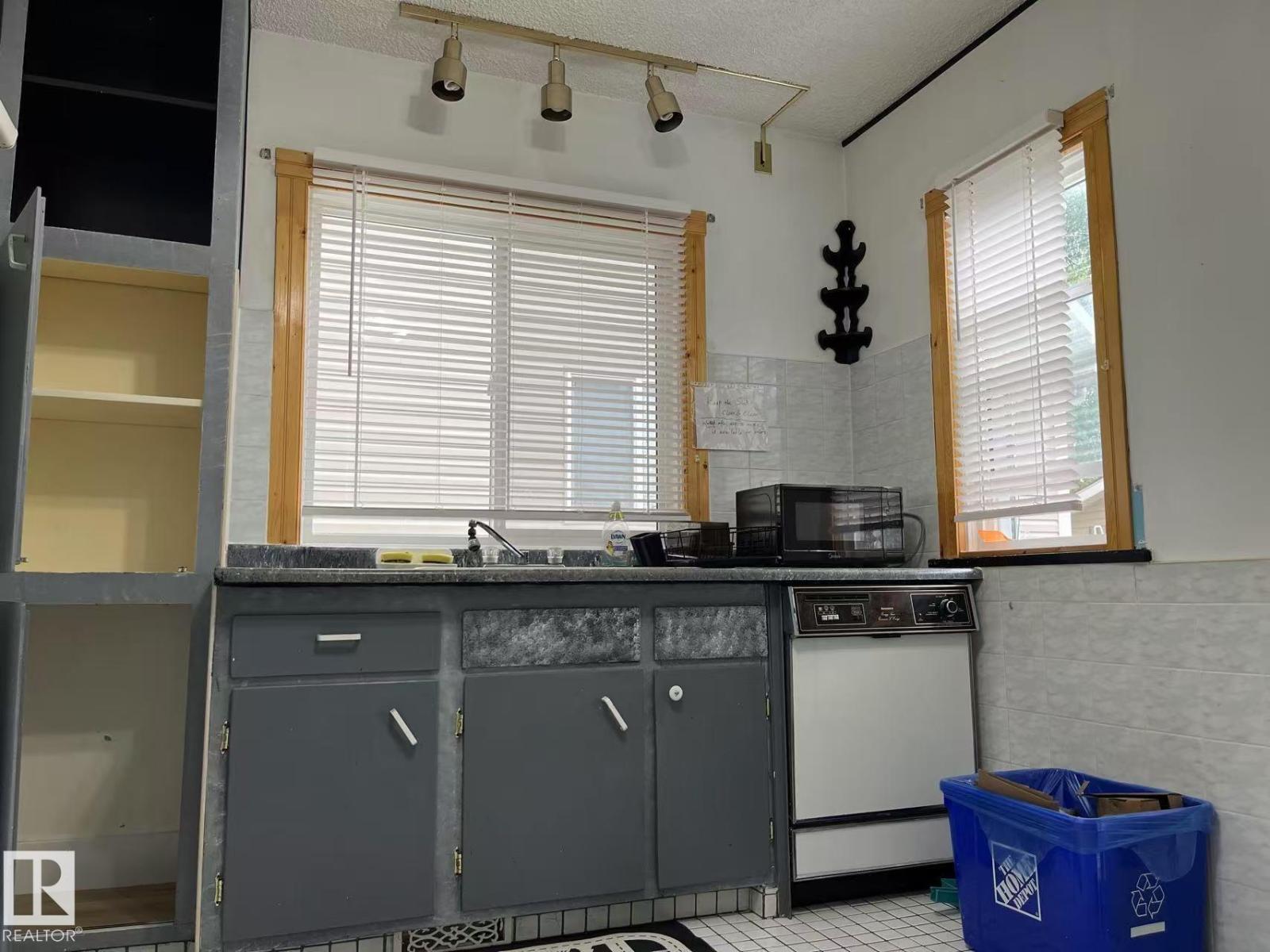6 Bedroom
2 Bathroom
843 sqft
Bungalow
Forced Air
$319,000
Exceptional investment opportunity with this uniquely styled 6-bedroom, 2-bathroom home, perfectly positioned on a quiet, tree-lined street just minutes from downtown. Designed for investors, this income-generating property is currently configured to maximize rental income with 6 separate tenants perfect for students at Concordia, NAIT or Grant MacEwan, offering strong cash flow from day one. The home features durable vinyl windows throughout, adding energy efficiency and low-maintenance appeal along with mostly new appliances and some new vinyl plank flooring in the basement and upstairs bedroom. With a spacious layout and distinctive charm, each room offers privacy and comfort—ideal for room-by-room leasing. Whether you're expanding your rental portfolio or seeking a high-yield entry into the market, this property checks all the boxes: prime location, strong tenant appeal, and immediate rental income. Don’t miss this turnkey investment in a highly desirable area near the heart of the city. (id:58723)
Property Details
|
MLS® Number
|
E4449693 |
|
Property Type
|
Single Family |
|
Neigbourhood
|
Alberta Avenue |
|
AmenitiesNearBy
|
Playground, Public Transit, Schools |
|
Features
|
Lane, No Animal Home, No Smoking Home |
|
Structure
|
Deck |
Building
|
BathroomTotal
|
2 |
|
BedroomsTotal
|
6 |
|
Amenities
|
Vinyl Windows |
|
Appliances
|
Dishwasher, Dryer, Hood Fan, Stove, Washer, Refrigerator |
|
ArchitecturalStyle
|
Bungalow |
|
BasementDevelopment
|
Finished |
|
BasementType
|
Full (finished) |
|
ConstructedDate
|
1944 |
|
ConstructionStyleAttachment
|
Detached |
|
HeatingType
|
Forced Air |
|
StoriesTotal
|
1 |
|
SizeInterior
|
843 Sqft |
|
Type
|
House |
Parking
Land
|
Acreage
|
No |
|
FenceType
|
Fence |
|
LandAmenities
|
Playground, Public Transit, Schools |
|
SizeIrregular
|
367.7 |
|
SizeTotal
|
367.7 M2 |
|
SizeTotalText
|
367.7 M2 |
Rooms
| Level |
Type |
Length |
Width |
Dimensions |
|
Basement |
Bedroom 4 |
|
|
5.09 × 2.44 |
|
Basement |
Bedroom 5 |
|
|
2.30 × 4.14 |
|
Basement |
Bedroom 6 |
|
|
4.01 × 3.28 |
|
Basement |
Laundry Room |
2.05 m |
4.14 m |
2.05 m x 4.14 m |
|
Main Level |
Kitchen |
|
|
3.13 × 3.31 |
|
Main Level |
Den |
|
|
2.54 × 2.69 |
|
Main Level |
Primary Bedroom |
|
|
3.33 × 3.17 |
|
Main Level |
Bedroom 2 |
|
|
3.12 × 3.62 |
|
Main Level |
Bedroom 3 |
|
|
3.59 × 2.71 |
https://www.realtor.ca/real-estate/28653817/11514-92-st-nw-edmonton-alberta-avenue


