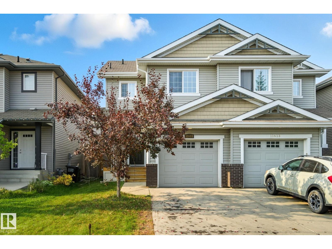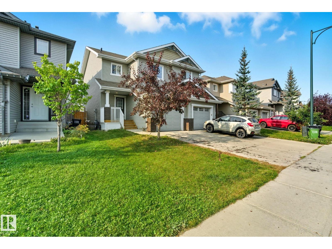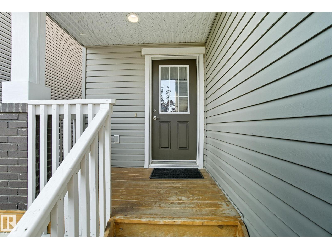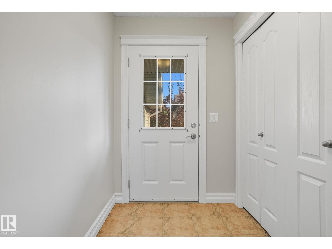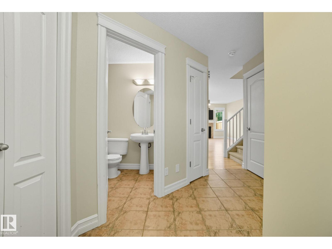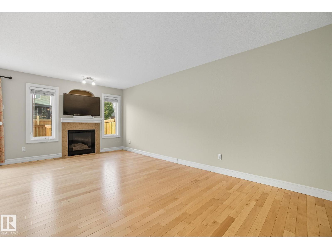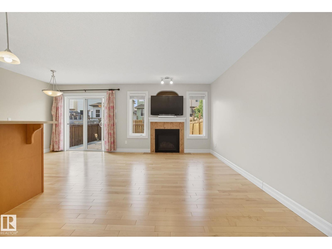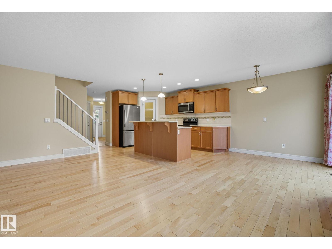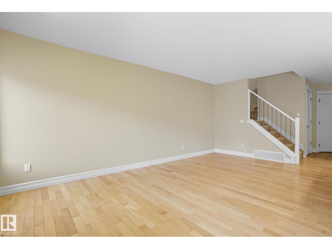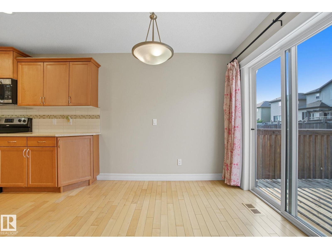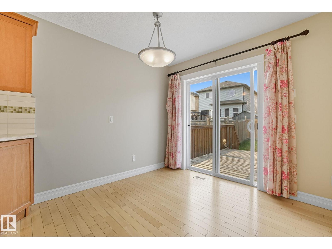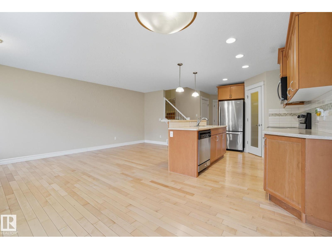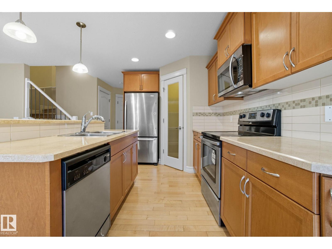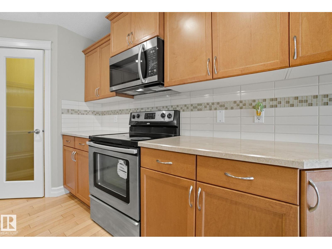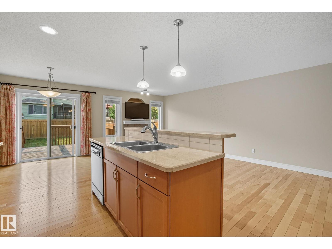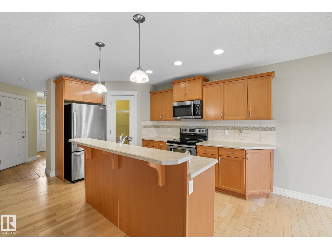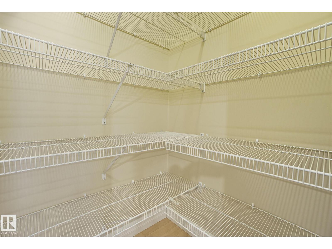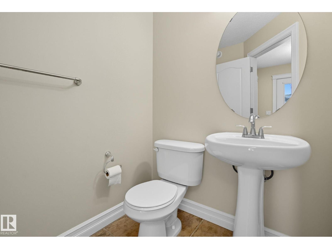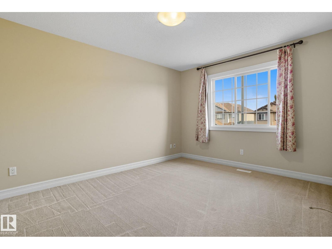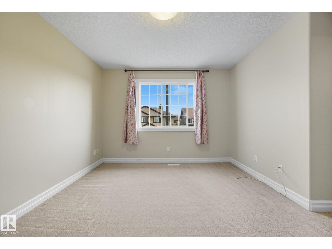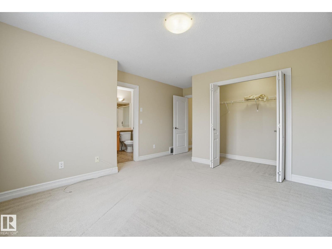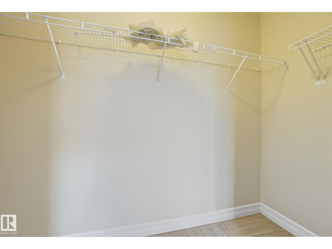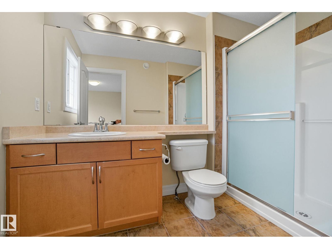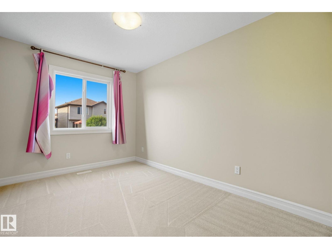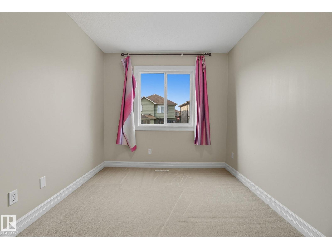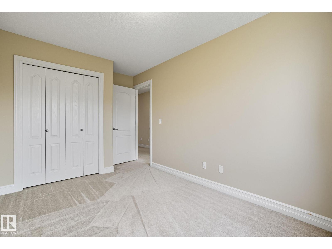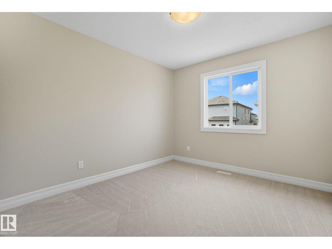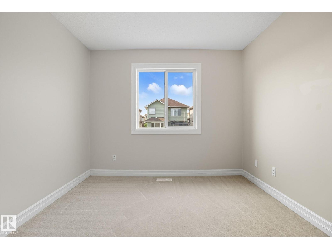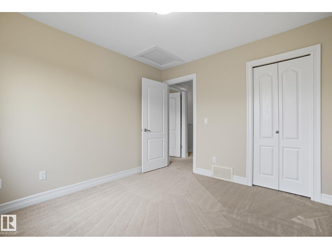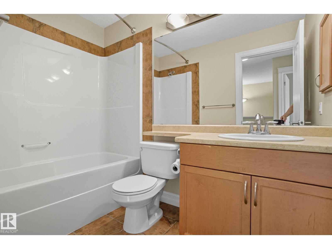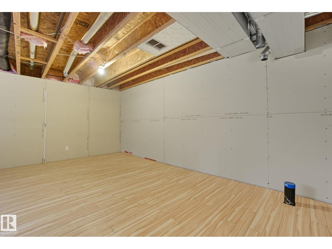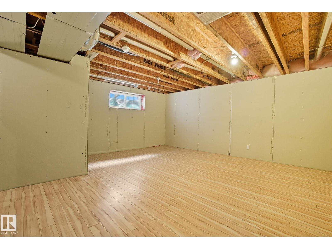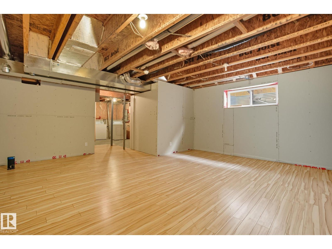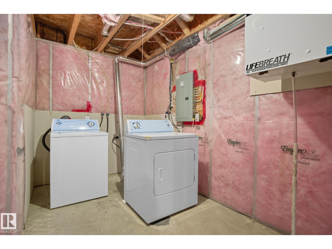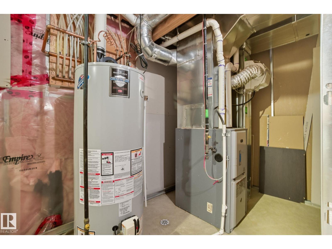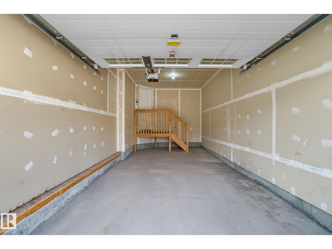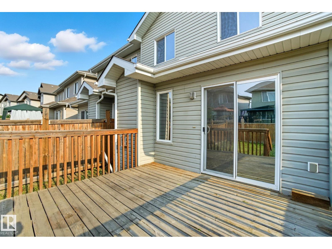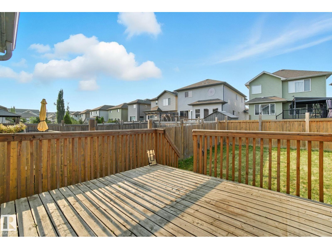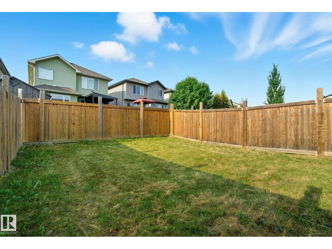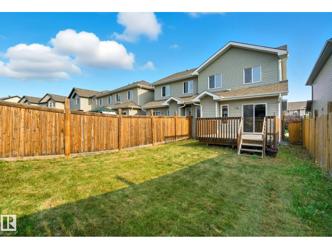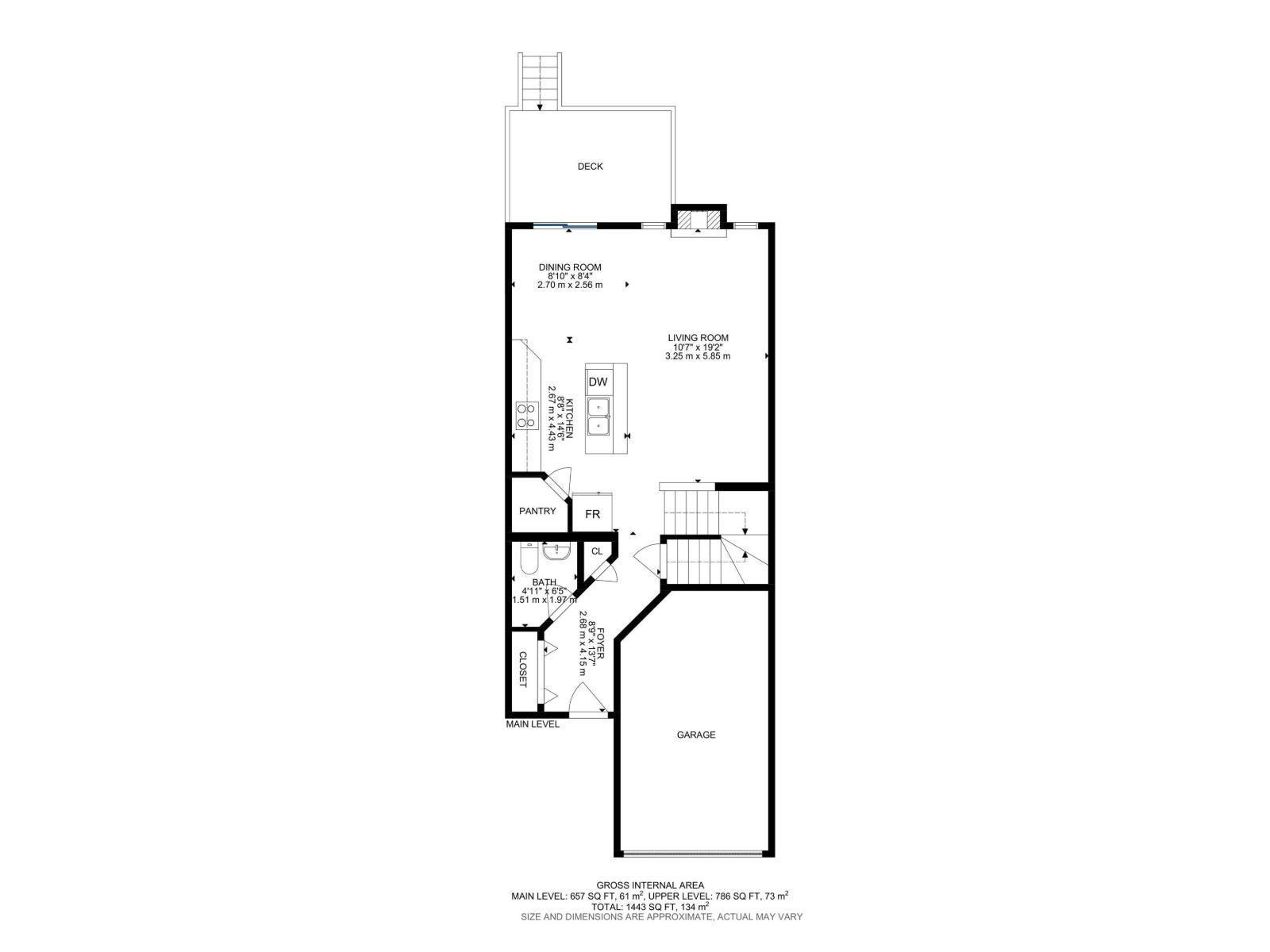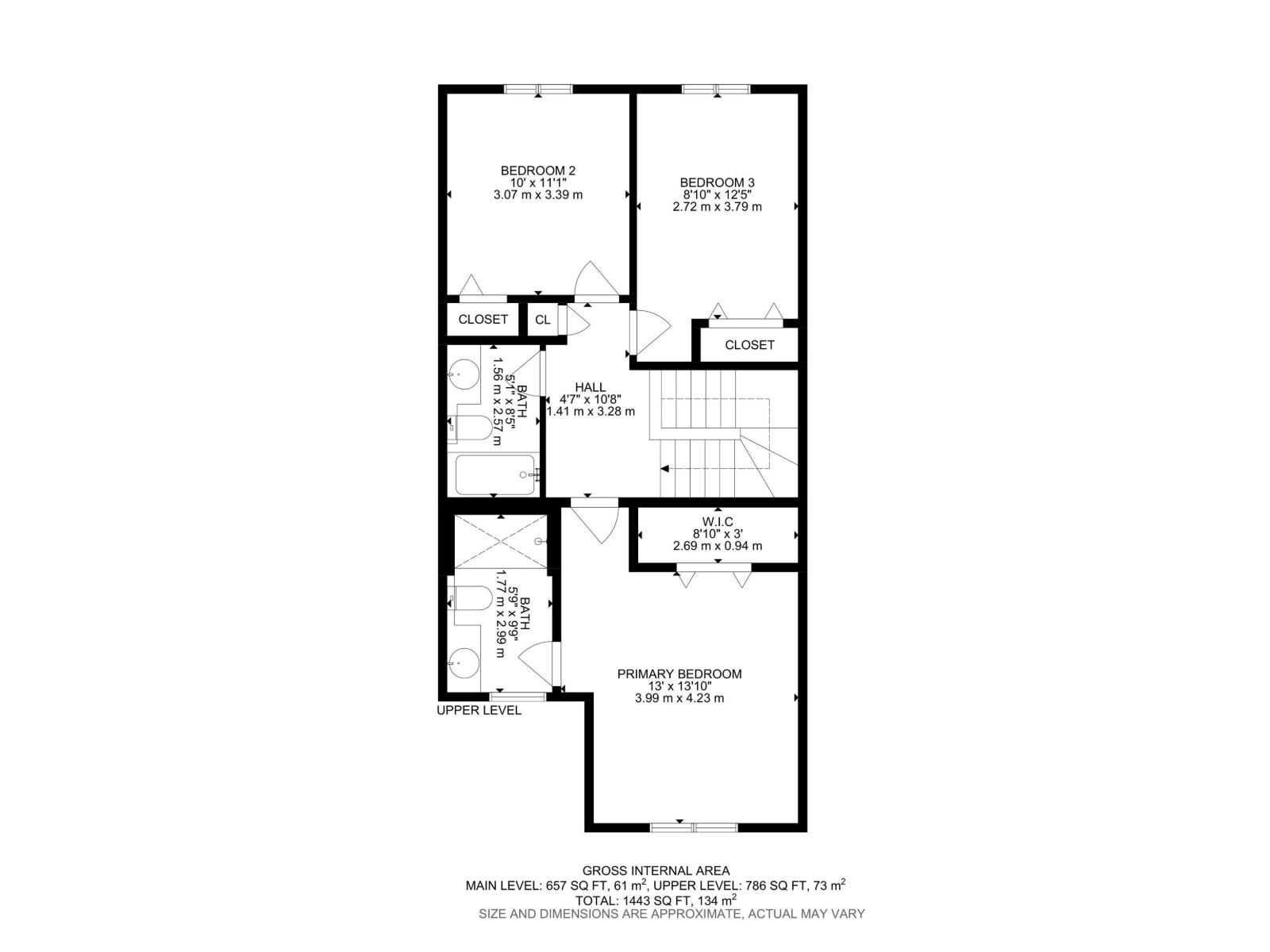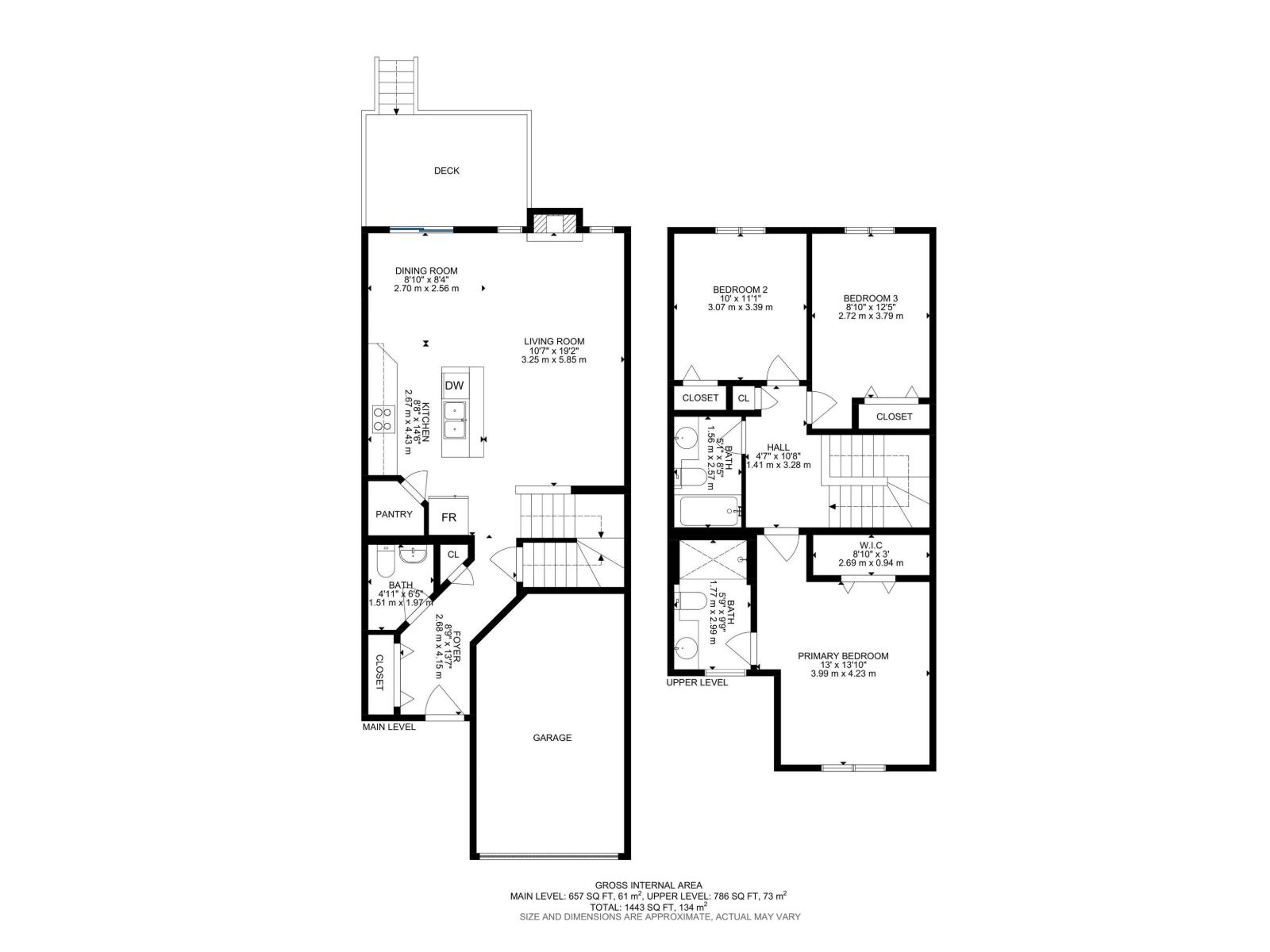Hurry Home
11611 17 Av Sw Edmonton, Alberta T6W 1Y4
Interested?
Please contact us for more information about this property.
$416,000
Location Location Location! Welcome to this affordable home in the desirable community of Rutherford. Featuring a front-attached single garage and offering over 1440 sq. ft. of living space, this 3-bedroom, 2.5-bathroom property is ideal for families or first-time buyers. The main floor is finished with tile and hardwood flooring, a bright open-concept layout, and a kitchen complete with pantry and patio doors leading to the deck. Upstairs you’ll find a spacious primary suite, two generously sized guest bedrooms, and convenient full bathrooms. The home is equipped with an HRV system for energy efficiency and comfort. The open-concept basement is partially finished, giving you the flexibility to add your own finishing touches. Located close to schools, parks, shopping, and public transit, this property combines convenience with modern family living. (id:58723)
Open House
This property has open houses!
1:00 pm
Ends at:4:00 pm
Property Details
| MLS® Number | E4457196 |
| Property Type | Single Family |
| Neigbourhood | Rutherford (Edmonton) |
| AmenitiesNearBy | Airport, Playground, Public Transit, Schools, Shopping |
| Features | Flat Site, Exterior Walls- 2x6", No Animal Home, No Smoking Home |
| Structure | Deck |
Building
| BathroomTotal | 3 |
| BedroomsTotal | 3 |
| Amenities | Vinyl Windows |
| Appliances | Dishwasher, Dryer, Microwave Range Hood Combo, Refrigerator, Stove, Washer |
| BasementDevelopment | Partially Finished |
| BasementType | Full (partially Finished) |
| ConstructedDate | 2011 |
| ConstructionStyleAttachment | Semi-detached |
| FireProtection | Smoke Detectors |
| FireplaceFuel | Gas |
| FireplacePresent | Yes |
| FireplaceType | Unknown |
| HalfBathTotal | 1 |
| HeatingType | Forced Air |
| StoriesTotal | 2 |
| SizeInterior | 1442 Sqft |
| Type | Duplex |
Parking
| Attached Garage |
Land
| Acreage | No |
| FenceType | Fence |
| LandAmenities | Airport, Playground, Public Transit, Schools, Shopping |
| SizeIrregular | 254.95 |
| SizeTotal | 254.95 M2 |
| SizeTotalText | 254.95 M2 |
Rooms
| Level | Type | Length | Width | Dimensions |
|---|---|---|---|---|
| Main Level | Living Room | 3.25 m | 3.25 m x Measurements not available | |
| Main Level | Dining Room | 2.7 m | 2.7 m x Measurements not available | |
| Main Level | Kitchen | 2.67 m | 2.67 m x Measurements not available | |
| Upper Level | Primary Bedroom | 3.99 m | 3.99 m x Measurements not available | |
| Upper Level | Bedroom 2 | 3.07 m | 3.39 m | 3.07 m x 3.39 m |
| Upper Level | Bedroom 3 | 2.72 m | 2.72 m x Measurements not available |
https://www.realtor.ca/real-estate/28848372/11611-17-av-sw-edmonton-rutherford-edmonton


