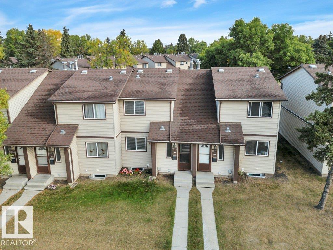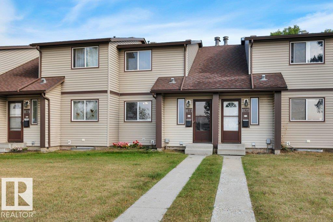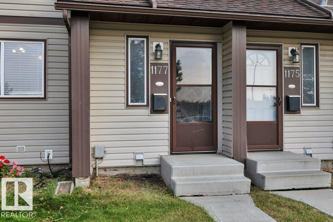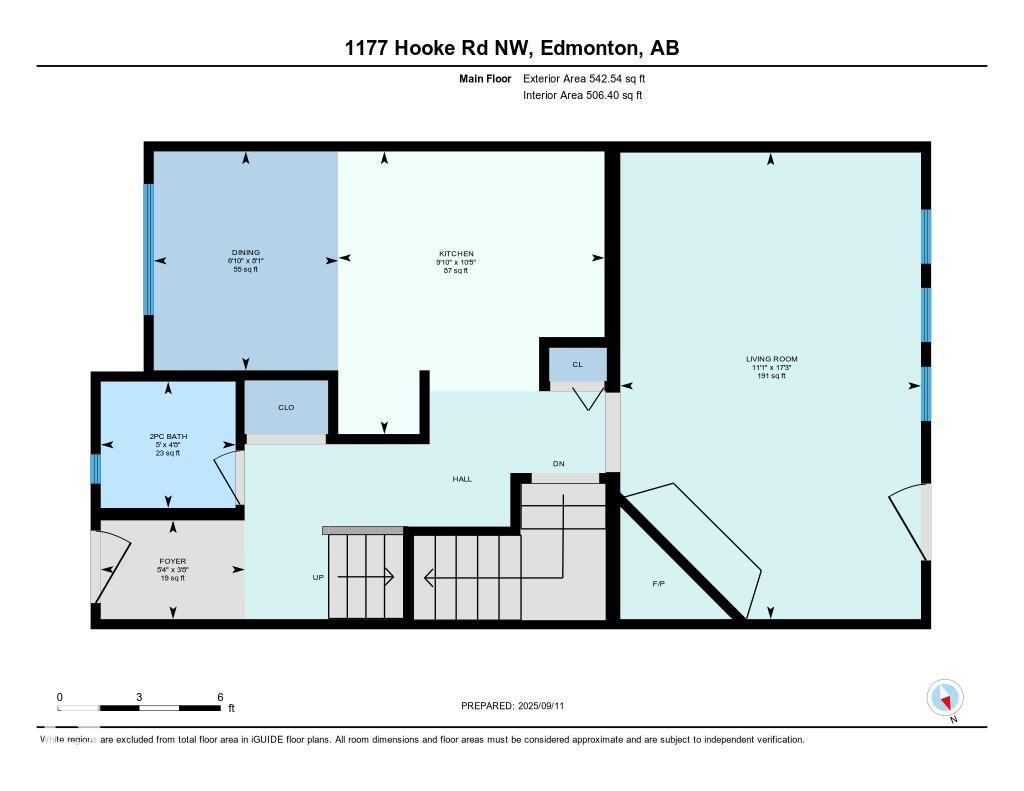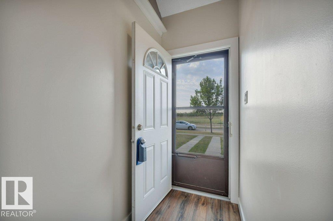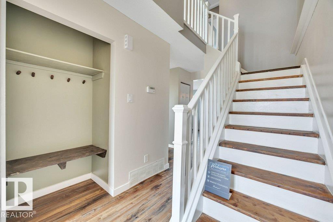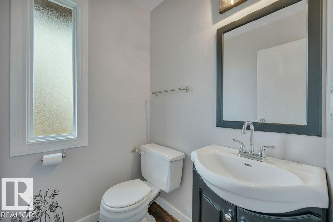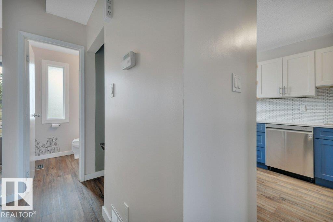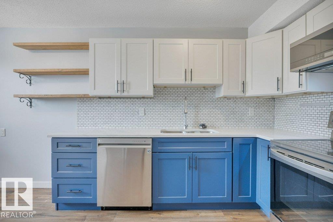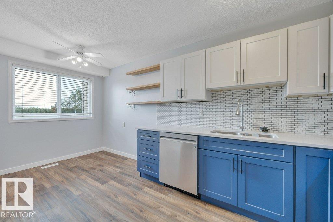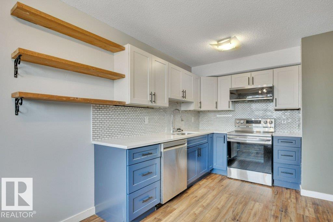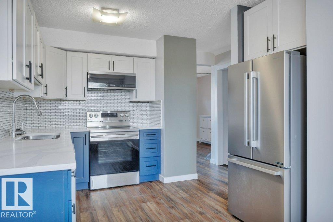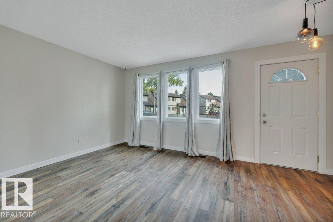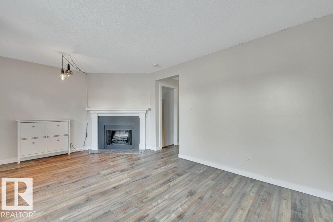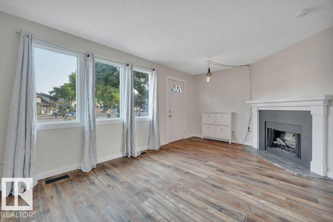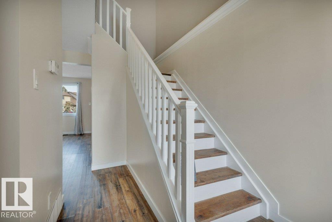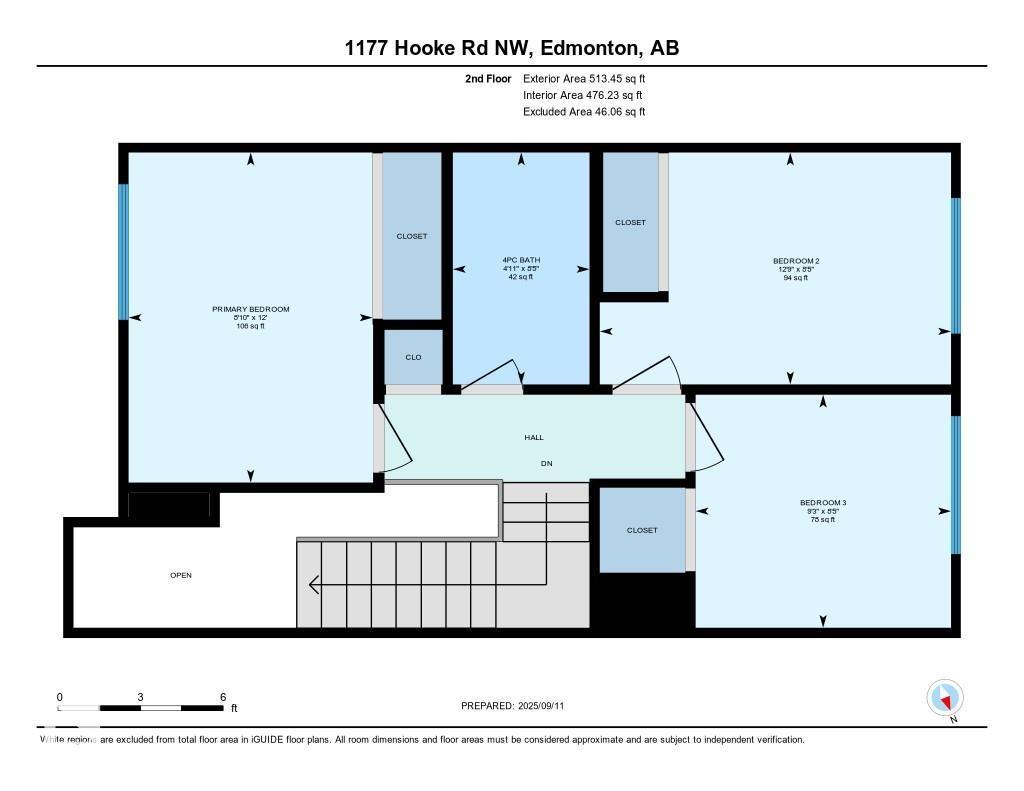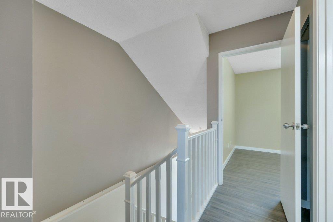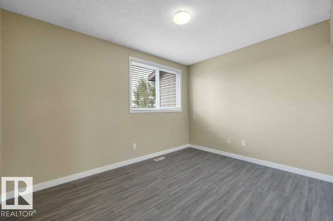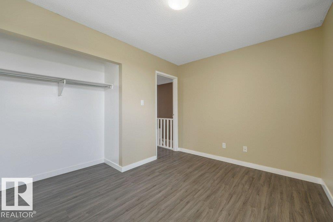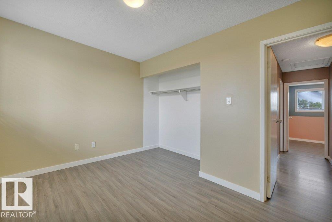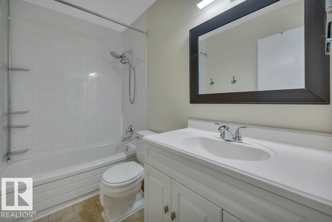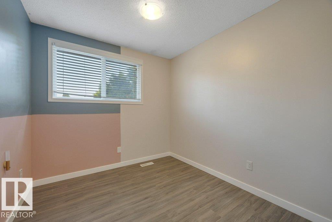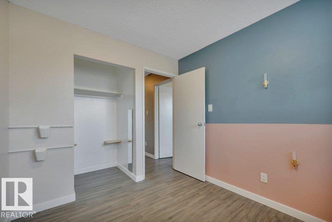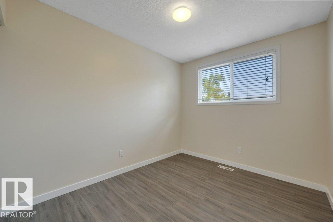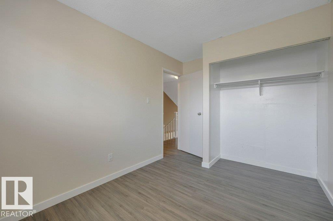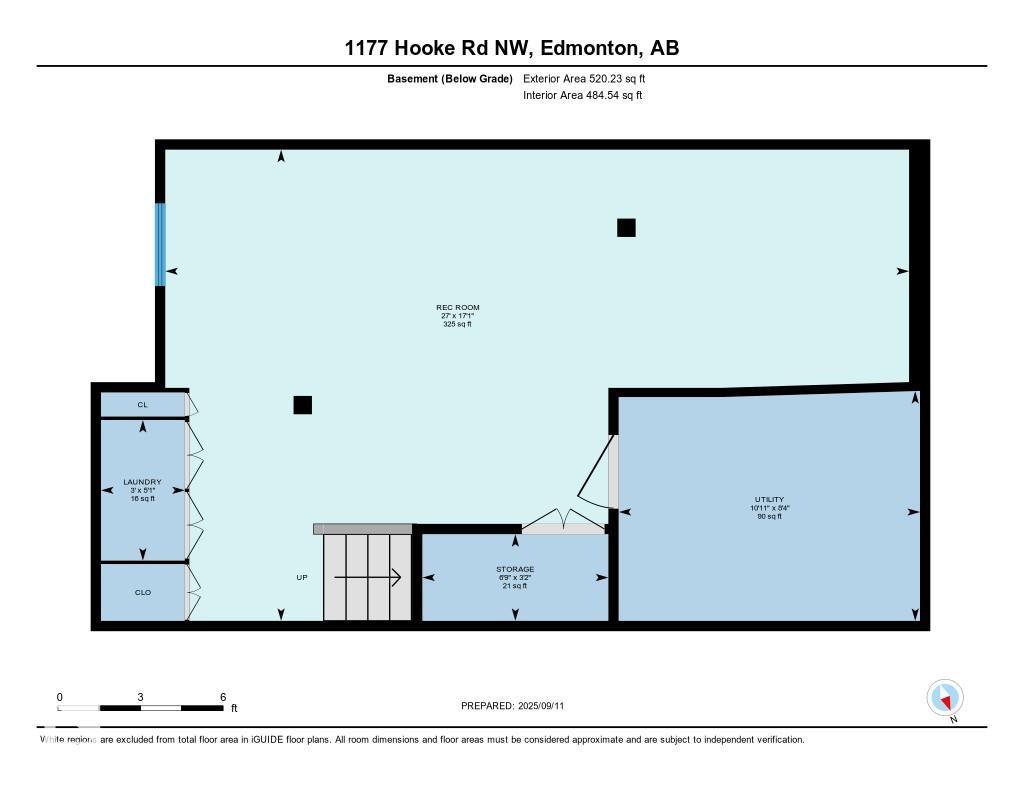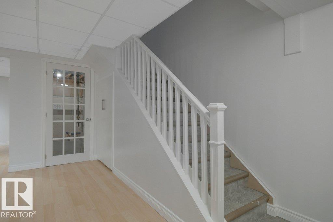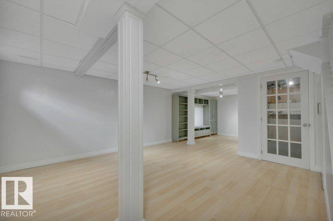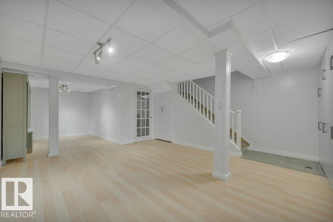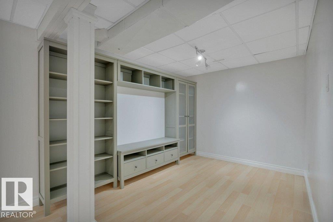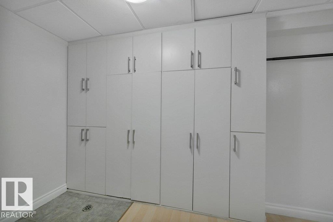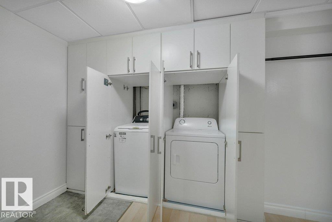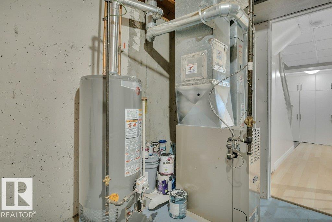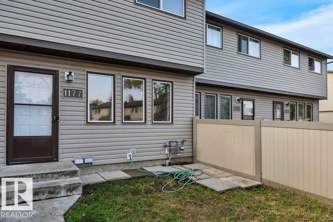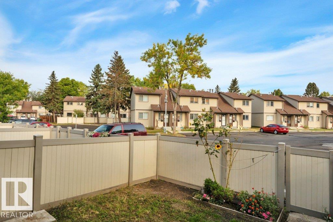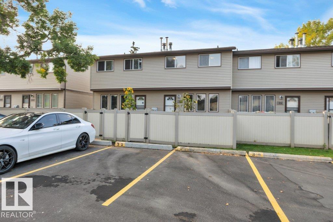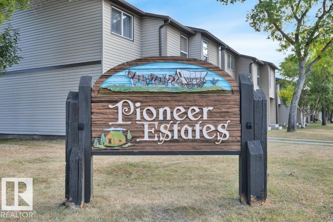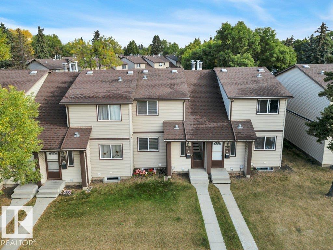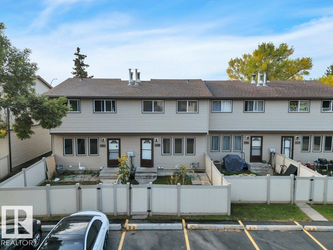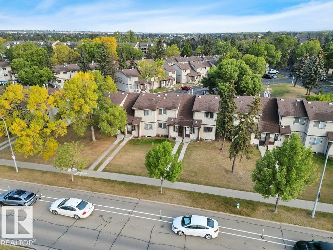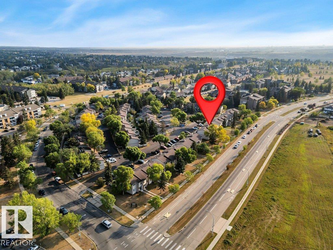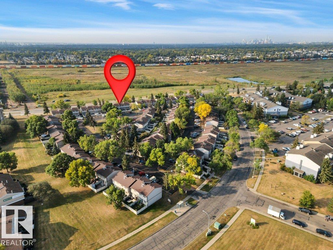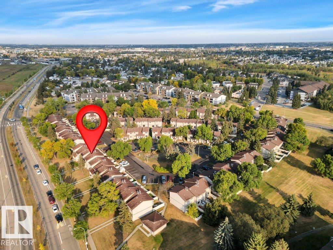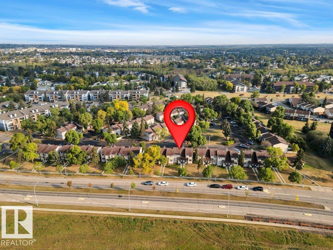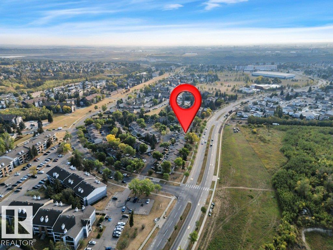Hurry Home
1177 Hooke Rd Nw Edmonton, Alberta T5A 4A5
Interested?
Please contact us for more information about this property.
$250,000Maintenance, Exterior Maintenance, Insurance, Landscaping, Other, See Remarks, Property Management
$309 Monthly
Maintenance, Exterior Maintenance, Insurance, Landscaping, Other, See Remarks, Property Management
$309 MonthlyWelcome to this fully finished and updated townhouse located in the heart of the family community of Overlanders. The main level has a fully updated kitchen with newer appliances, new cabinets, quartz countertops and backsplash, a dining room, a large living room with gas fireplace and a 2-piece bathroom. Once you go upstairs you find the Primary bedroom, a 4-piece bathroom, and 2 more bedrooms. Head to the basement where you will find a massive rec room, laundry, storage and the utility room with a newer hot water tank. Comes with a private fenced back yard and 1 parking stall. Close to Soccer center, rec center, schools, shopping, golfing, and so much more! (id:58723)
Property Details
| MLS® Number | E4457177 |
| Property Type | Single Family |
| Neigbourhood | Overlanders |
| AmenitiesNearBy | Golf Course, Playground, Public Transit, Schools, Shopping, Ski Hill |
| Features | Flat Site, No Smoking Home |
| ParkingSpaceTotal | 1 |
Building
| BathroomTotal | 2 |
| BedroomsTotal | 3 |
| Appliances | Dishwasher, Dryer, Microwave Range Hood Combo, Refrigerator, Stove, Washer, Window Coverings |
| BasementDevelopment | Finished |
| BasementType | Full (finished) |
| ConstructedDate | 1976 |
| ConstructionStyleAttachment | Attached |
| FireProtection | Smoke Detectors |
| HalfBathTotal | 1 |
| HeatingType | Forced Air |
| StoriesTotal | 2 |
| SizeInterior | 1056 Sqft |
| Type | Row / Townhouse |
Parking
| Stall |
Land
| Acreage | No |
| FenceType | Fence |
| LandAmenities | Golf Course, Playground, Public Transit, Schools, Shopping, Ski Hill |
| SizeIrregular | 241.15 |
| SizeTotal | 241.15 M2 |
| SizeTotalText | 241.15 M2 |
Rooms
| Level | Type | Length | Width | Dimensions |
|---|---|---|---|---|
| Basement | Laundry Room | 1.56 m | 0.93 m | 1.56 m x 0.93 m |
| Basement | Recreation Room | 5.21 m | 8.23 m | 5.21 m x 8.23 m |
| Basement | Storage | 0.96 m | 2.06 m | 0.96 m x 2.06 m |
| Basement | Utility Room | 2.54 m | 3.33 m | 2.54 m x 3.33 m |
| Main Level | Living Room | 5.25 m | 3.39 m | 5.25 m x 3.39 m |
| Main Level | Dining Room | 2.46 m | 2.08 m | 2.46 m x 2.08 m |
| Main Level | Kitchen | 3.18 m | 3 m | 3.18 m x 3 m |
| Upper Level | Primary Bedroom | 3.65 m | 2.7 m | 3.65 m x 2.7 m |
| Upper Level | Bedroom 2 | 2.57 m | 3.89 m | 2.57 m x 3.89 m |
| Upper Level | Bedroom 3 | 2.58 m | 2.83 m | 2.58 m x 2.83 m |
https://www.realtor.ca/real-estate/28847753/1177-hooke-rd-nw-edmonton-overlanders


