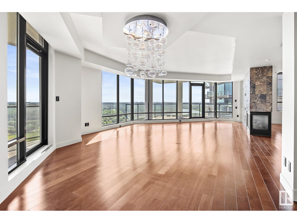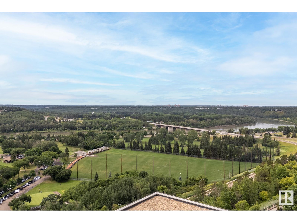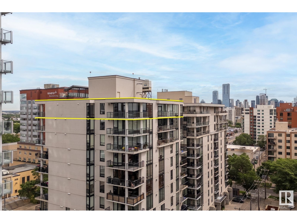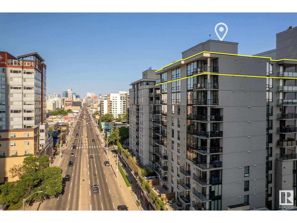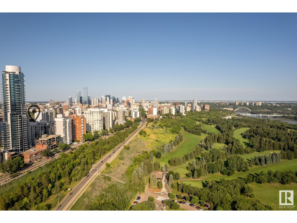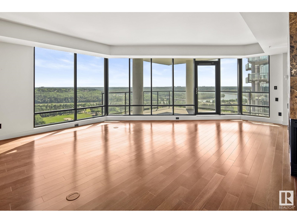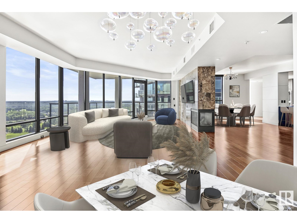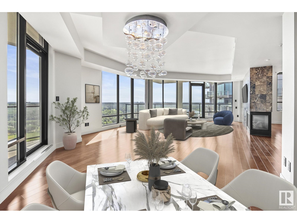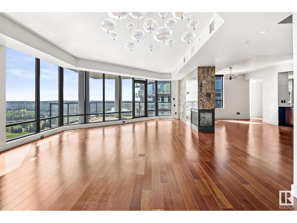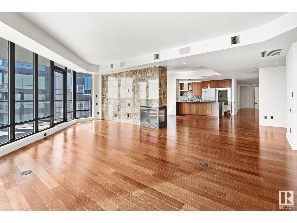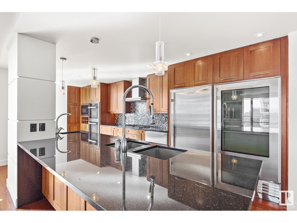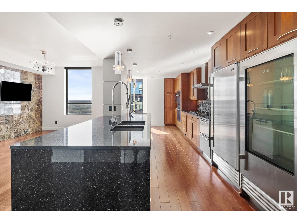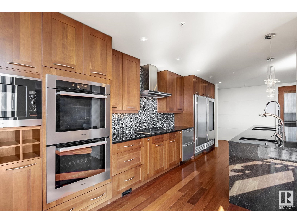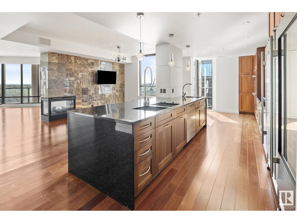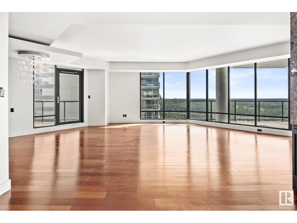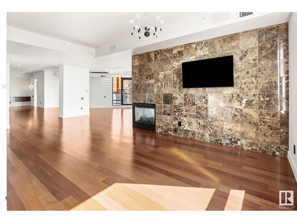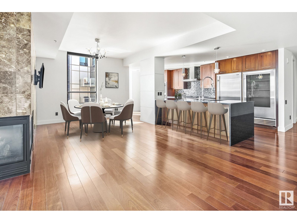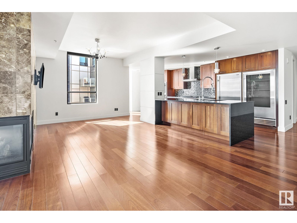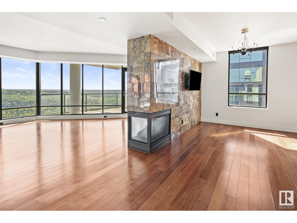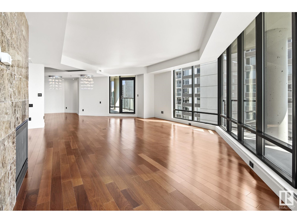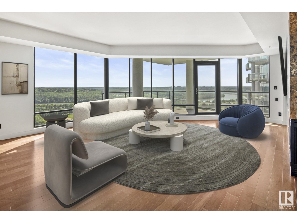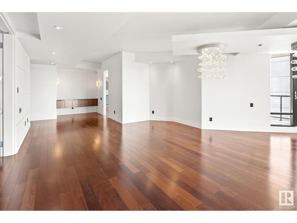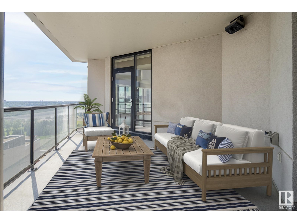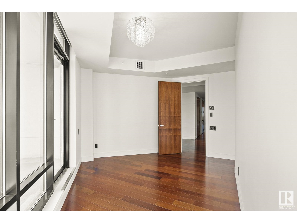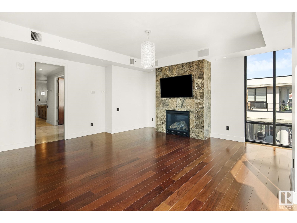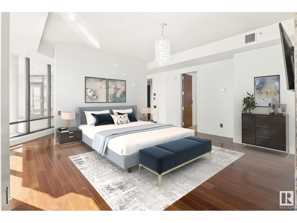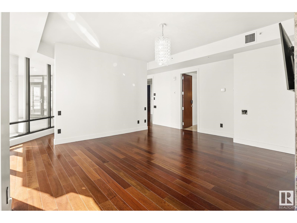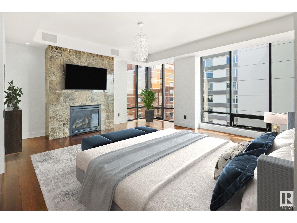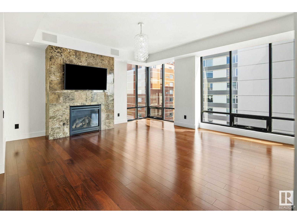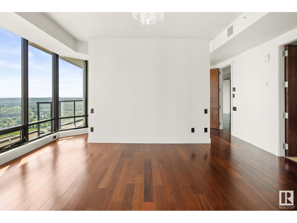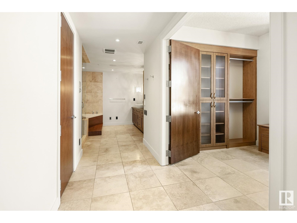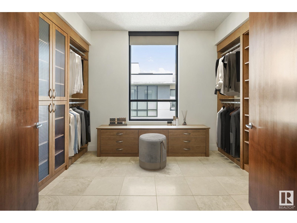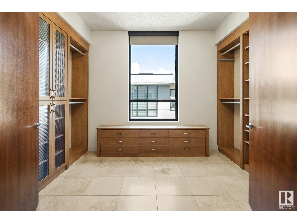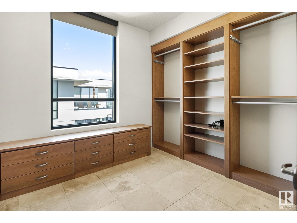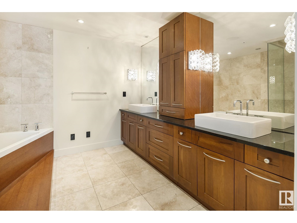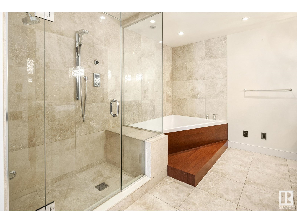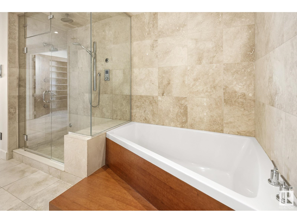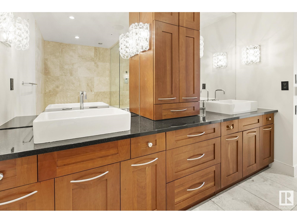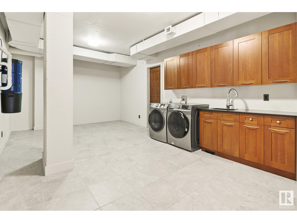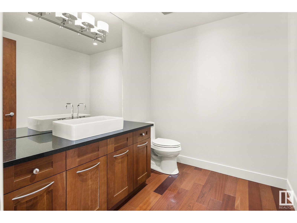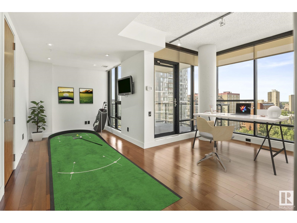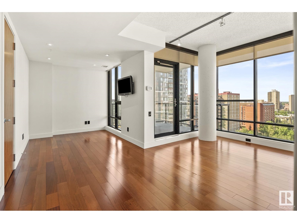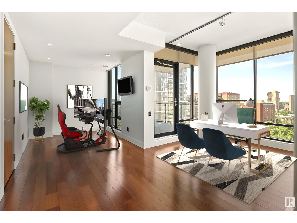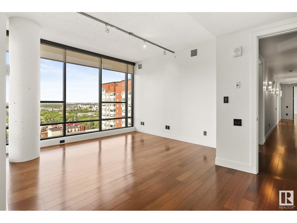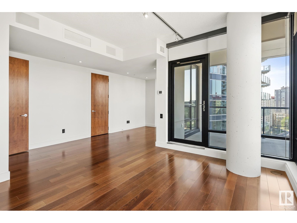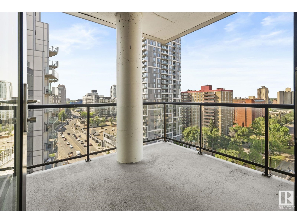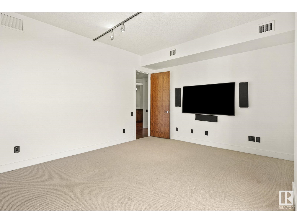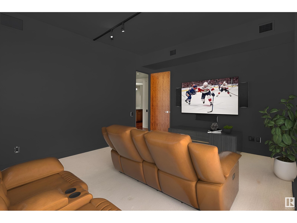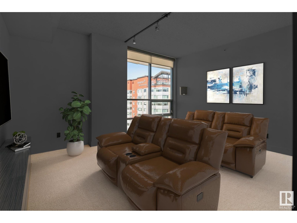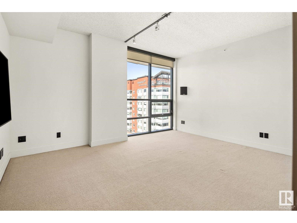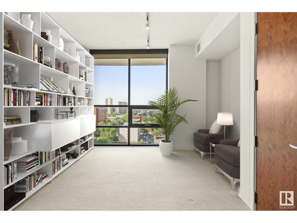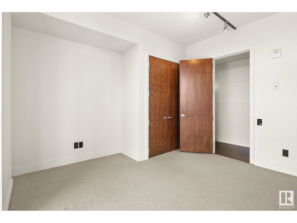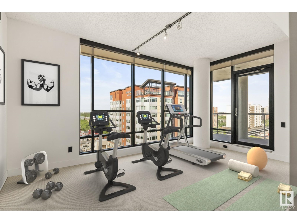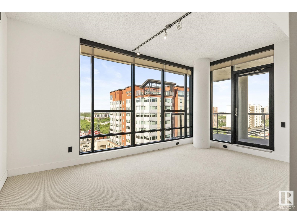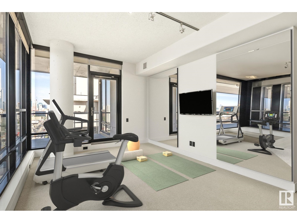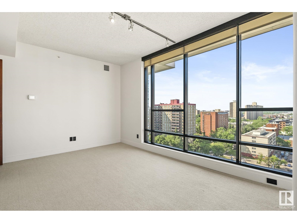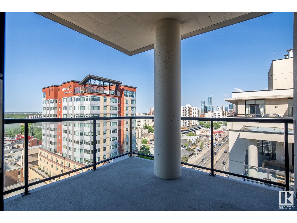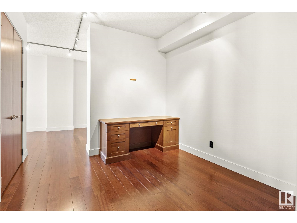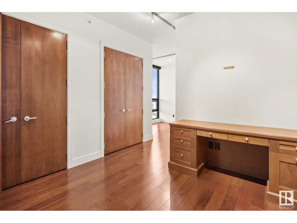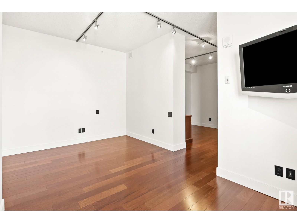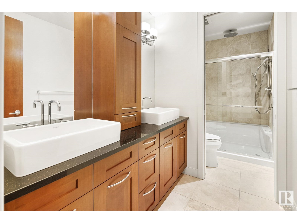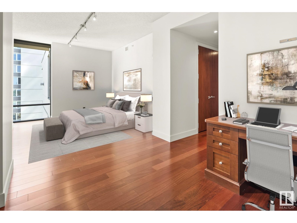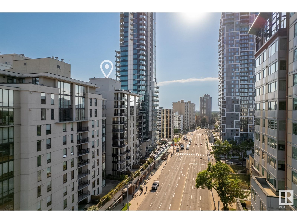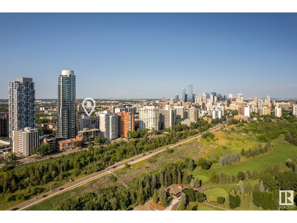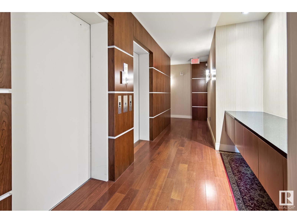Hurry Home
#1200 11933 Jasper Av Nw Edmonton, Alberta T5K 0P1
Interested?
Please contact us for more information about this property.
$1,647,000Maintenance, Exterior Maintenance, Heat, Insurance, Common Area Maintenance, Landscaping, Property Management, Other, See Remarks, Water
$3,054.68 Monthly
Maintenance, Exterior Maintenance, Heat, Insurance, Common Area Maintenance, Landscaping, Property Management, Other, See Remarks, Water
$3,054.68 MonthlyExperience unmatched luxury in this full-floor penthouse at Illuminada II, perched above Edmonton’s River Valley. Enjoy breathtaking panoramic views from every angle and direct elevator access to your private entrance. This 4-bedroom residence blends elegance and function with soaring ceilings, a marble-surround fireplace, and a chef’s kitchen outfitted with Sub-Zero, Wolf & Miele appliances. The open layout is perfect for entertaining, while the spacious primary suite offers a true retreat. Includes four titled parking stalls. A rare opportunity to own one of Edmonton’s most exclusive sky-high residences. *Some photos virtually staged.* (id:58723)
Property Details
| MLS® Number | E4449642 |
| Property Type | Single Family |
| Neigbourhood | Wîhkwêntôwin |
| AmenitiesNearBy | Golf Course, Public Transit, Shopping |
| Features | Private Setting, Closet Organizers, No Smoking Home |
| ParkingSpaceTotal | 4 |
| Structure | Patio(s) |
| ViewType | Valley View, City View |
Building
| BathroomTotal | 3 |
| BedroomsTotal | 4 |
| Appliances | Dishwasher, Dryer, Freezer, Garage Door Opener, Hood Fan, Microwave, Refrigerator, Stove, Washer, Window Coverings |
| ArchitecturalStyle | Penthouse |
| BasementType | None |
| CeilingType | Vaulted |
| ConstructedDate | 2006 |
| CoolingType | Central Air Conditioning |
| FireProtection | Smoke Detectors, Sprinkler System-fire |
| FireplaceFuel | Gas |
| FireplacePresent | Yes |
| FireplaceType | Unknown |
| HalfBathTotal | 1 |
| HeatingType | Heat Pump |
| SizeInterior | 5385 Sqft |
| Type | Apartment |
Parking
| Heated Garage | |
| Parkade | |
| Underground |
Land
| Acreage | No |
| LandAmenities | Golf Course, Public Transit, Shopping |
Rooms
| Level | Type | Length | Width | Dimensions |
|---|---|---|---|---|
| Main Level | Living Room | 42'9" x 27'2" | ||
| Main Level | Dining Room | 26' x 10'6" | ||
| Main Level | Kitchen | 26'8" x 13'1" | ||
| Main Level | Den | 22'7" x 16'9" | ||
| Main Level | Primary Bedroom | 28'2" x 17'9" | ||
| Main Level | Bedroom 2 | 10'8" x 23'1" | ||
| Main Level | Bedroom 3 | 21'11" x 16' | ||
| Main Level | Bedroom 4 | 12'3" x 12'9" | ||
| Main Level | Bonus Room | 16'10" x 12'7 | ||
| Main Level | Media | 15'9" x 12'9" | ||
| Main Level | Laundry Room | 21'6" x 12'11 |
https://www.realtor.ca/real-estate/28653271/1200-11933-jasper-av-nw-edmonton-wîhkwêntôwin


