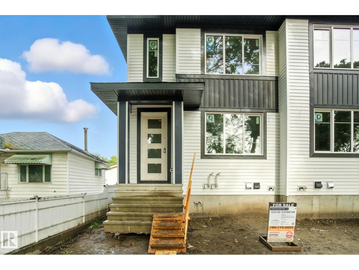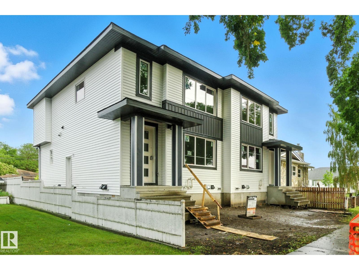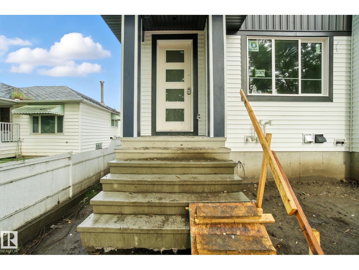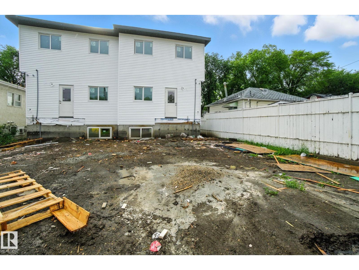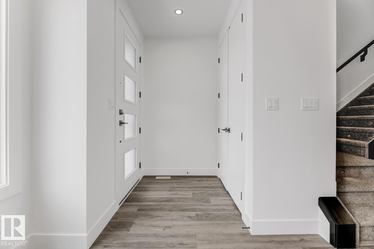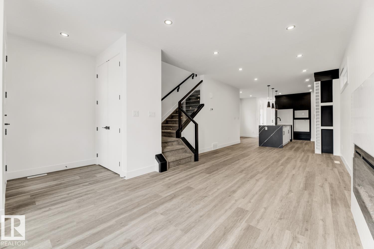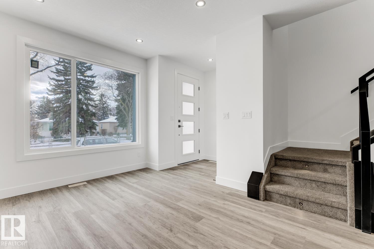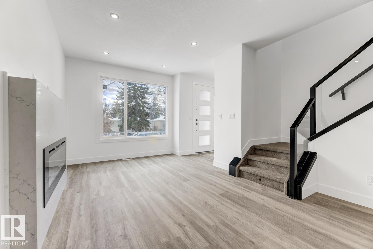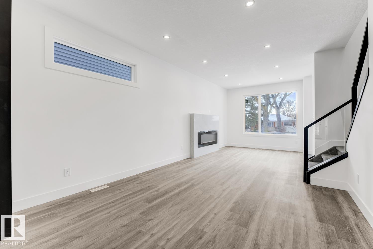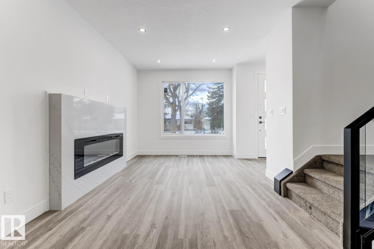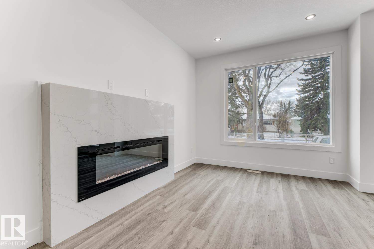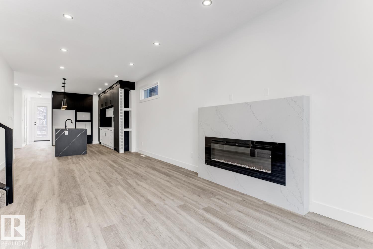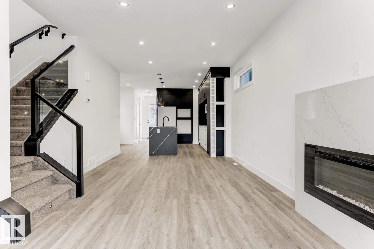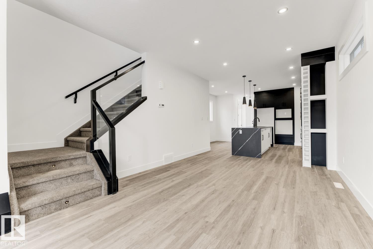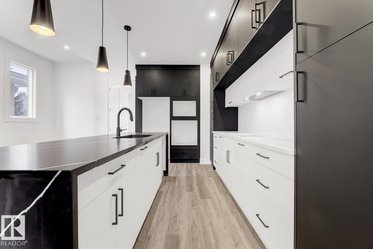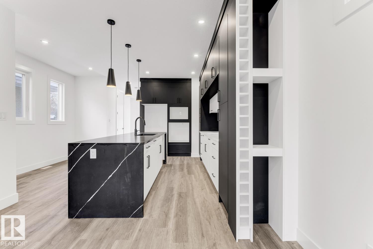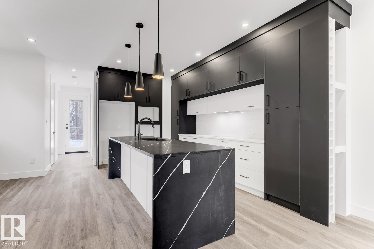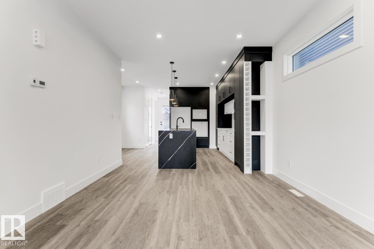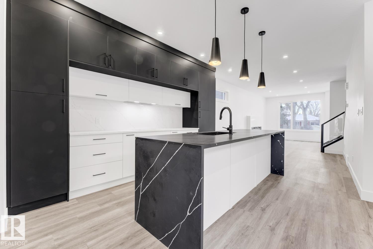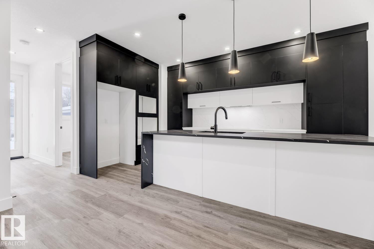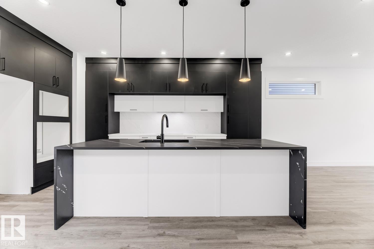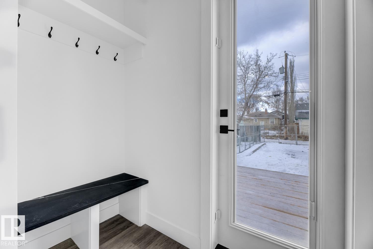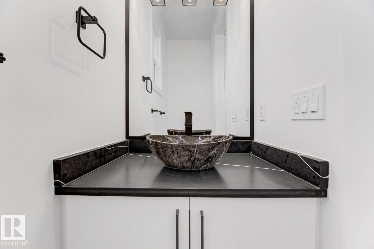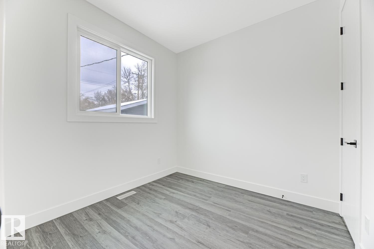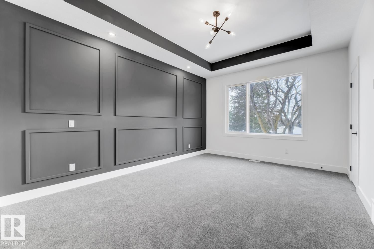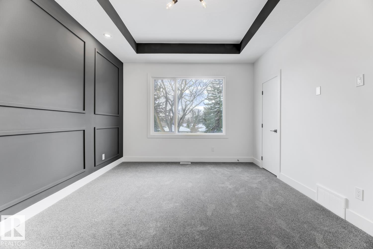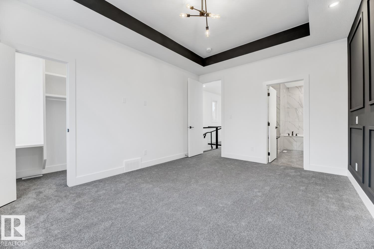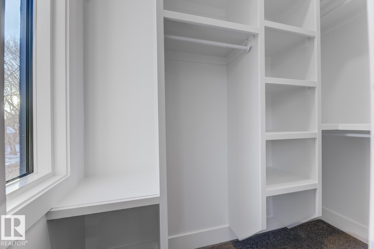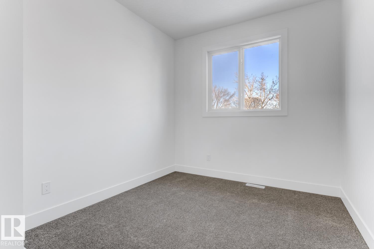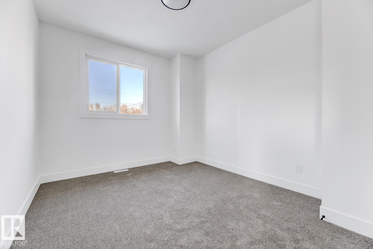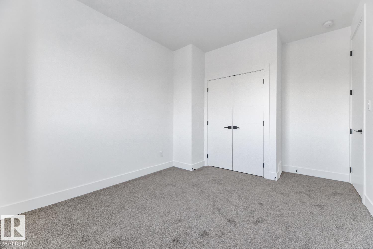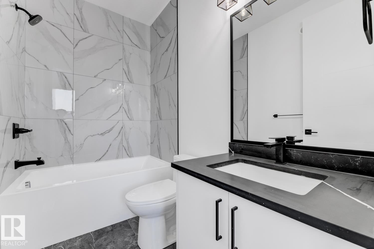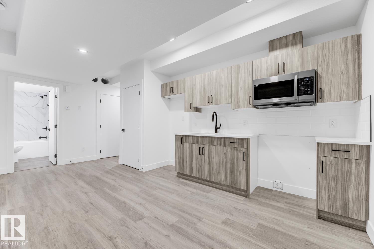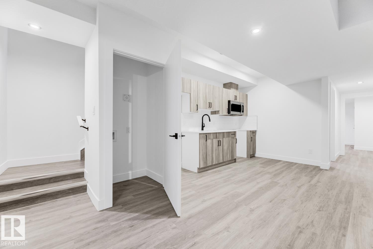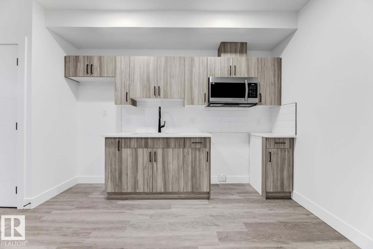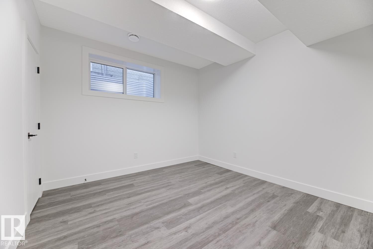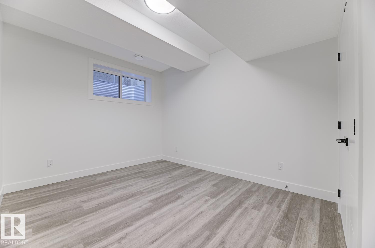6 Bedroom
4 Bathroom
1615 sqft
Fireplace
Forced Air
$599,900
Under construction in the vibrant community of Delton, this brand-new duplex by R&M Homes is scheduled for possession in late Fall 2025 and is currently at the rough-in stage. Both sides of the duplex are available for purchase, each offering approximately 1,507 sq ft across the upper two levels. Designed with functionality and income potential in mind, this home includes a 2-bedroom legal basement suite—ideal for rental income or multi-generational living. The property will feature high-quality finishings throughout, including luxury vinyl plank flooring, ceramic tile, upgraded lighting fixtures, stainless steel appliances, quartz countertops, and 9-foot ceilings on all levels. Additional highlights include a spacious rear deck and a double detached garage. Please note that the photos provided are of a recently completed home with a similar floor plan. This is a fantastic opportunity to own a thoughtfully designed, income-generating home in a growing neighborhood. (id:58723)
Property Details
|
MLS® Number
|
E4450192 |
|
Property Type
|
Single Family |
|
Neigbourhood
|
Delton |
|
Features
|
Flat Site, Lane, Closet Organizers |
|
Structure
|
Deck |
Building
|
BathroomTotal
|
4 |
|
BedroomsTotal
|
6 |
|
Amenities
|
Ceiling - 9ft, Vinyl Windows |
|
Appliances
|
Dishwasher, Dryer, Garage Door Opener Remote(s), Garage Door Opener, Stove, Gas Stove(s), Washer, Refrigerator |
|
BasementDevelopment
|
Finished |
|
BasementFeatures
|
Suite |
|
BasementType
|
Full (finished) |
|
ConstructedDate
|
2025 |
|
ConstructionStyleAttachment
|
Semi-detached |
|
FireplaceFuel
|
Electric |
|
FireplacePresent
|
Yes |
|
FireplaceType
|
Unknown |
|
HeatingType
|
Forced Air |
|
StoriesTotal
|
2 |
|
SizeInterior
|
1615 Sqft |
|
Type
|
Duplex |
Parking
Land
|
Acreage
|
No |
|
SizeIrregular
|
506.39 |
|
SizeTotal
|
506.39 M2 |
|
SizeTotalText
|
506.39 M2 |
Rooms
| Level |
Type |
Length |
Width |
Dimensions |
|
Basement |
Bedroom 5 |
|
|
Measurements not available |
|
Basement |
Bedroom 6 |
|
|
Measurements not available |
|
Main Level |
Living Room |
3.85 m |
3.39 m |
3.85 m x 3.39 m |
|
Main Level |
Dining Room |
4.13 m |
2.33 m |
4.13 m x 2.33 m |
|
Main Level |
Kitchen |
4.14 m |
4.23 m |
4.14 m x 4.23 m |
|
Main Level |
Bedroom 4 |
2.68 m |
2.81 m |
2.68 m x 2.81 m |
|
Upper Level |
Primary Bedroom |
4.09 m |
3.56 m |
4.09 m x 3.56 m |
|
Upper Level |
Bedroom 2 |
2.76 m |
4.06 m |
2.76 m x 4.06 m |
|
Upper Level |
Bedroom 3 |
3.8 m |
2.98 m |
3.8 m x 2.98 m |
https://www.realtor.ca/real-estate/28666624/12307-91-st-nw-edmonton-delton


