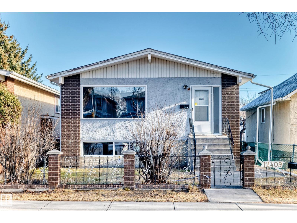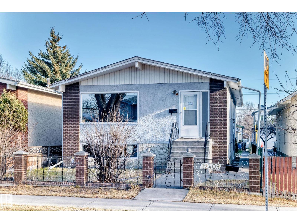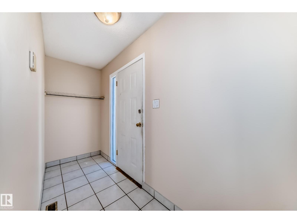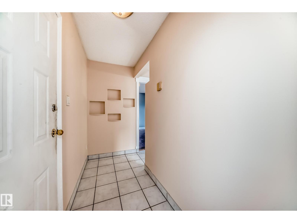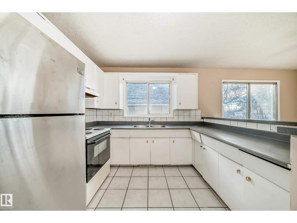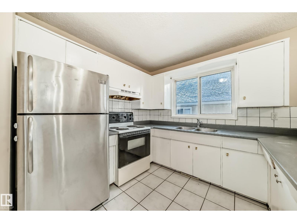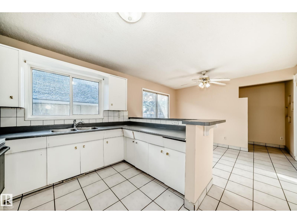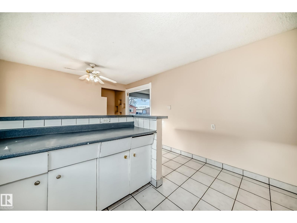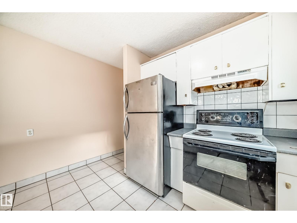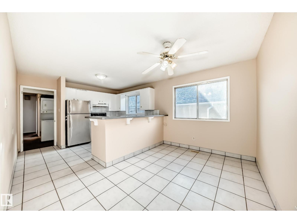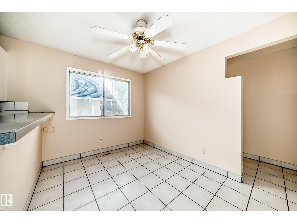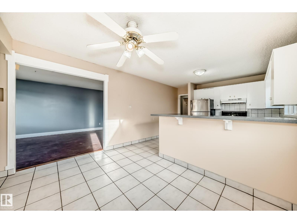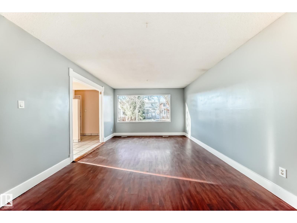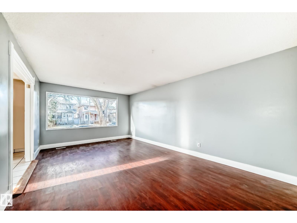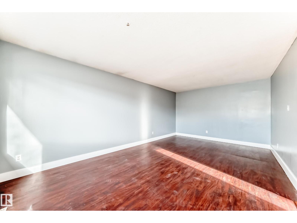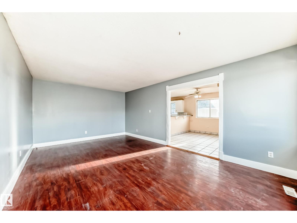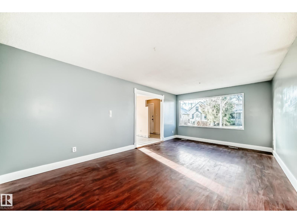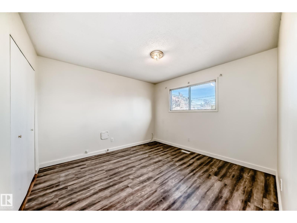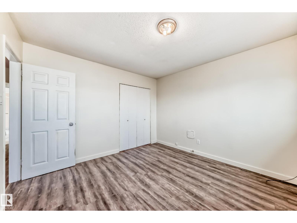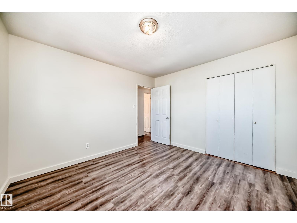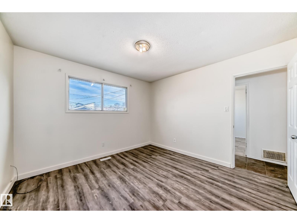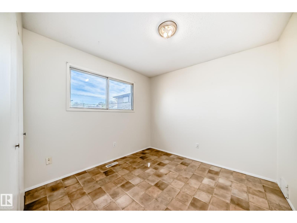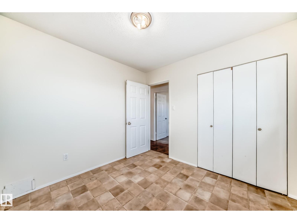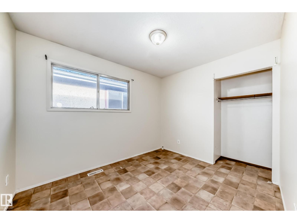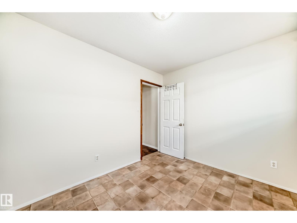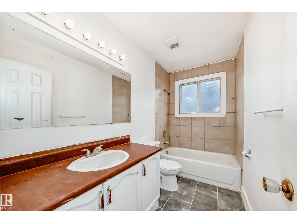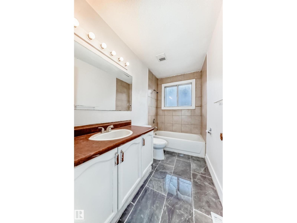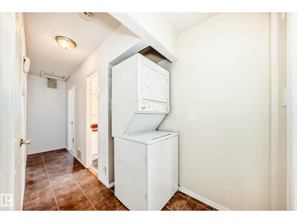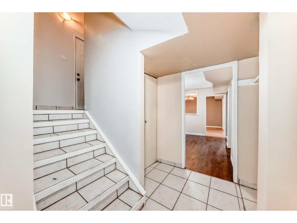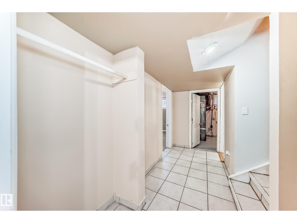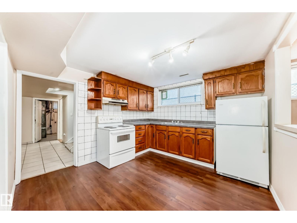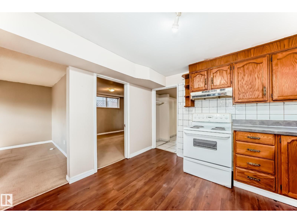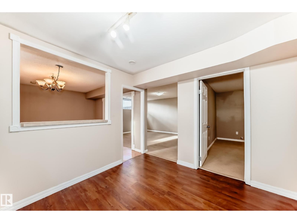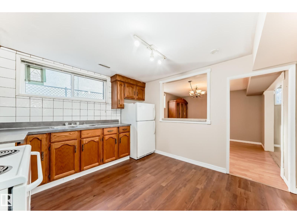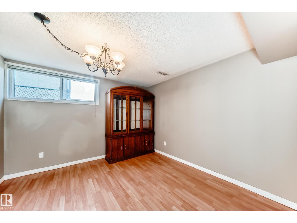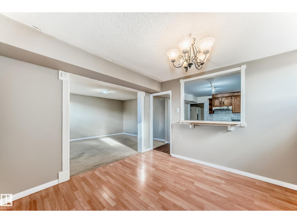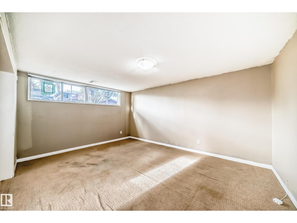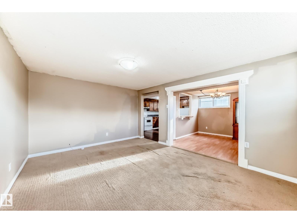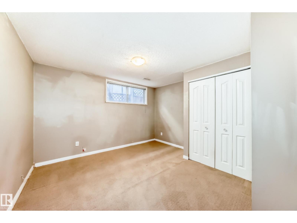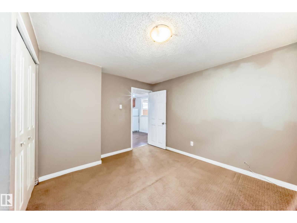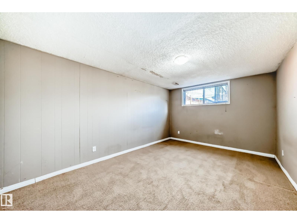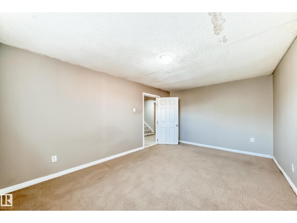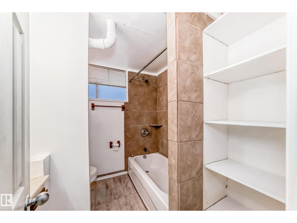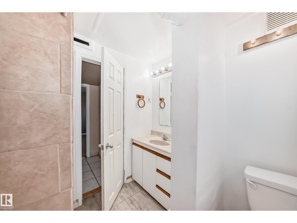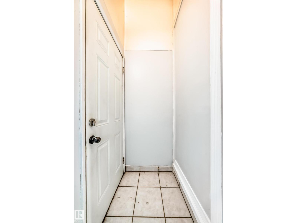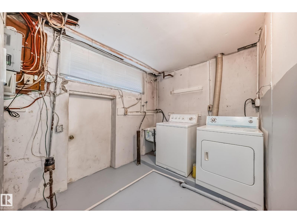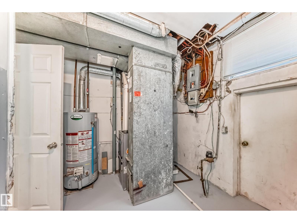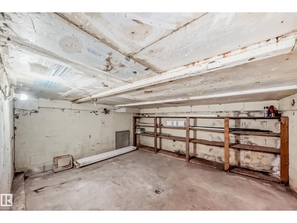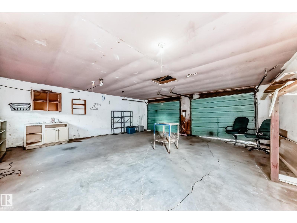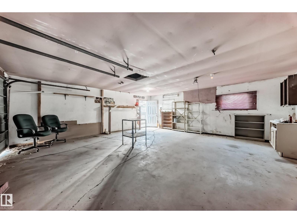5 Bedroom
2 Bathroom
1141 sqft
Bungalow
Forced Air
$299,900
Charming & Versatile 5-Bedroom Bi-Level in Delton! Bright and spacious 3-bedroom up + 2-bedroom down home with SECOND KITCHEN, a rare up/down duplex-style layout – ideal for extended families, home-based professionals, or anyone who loves extra space and flexibility. Standout features: Two kitchens (both equipped with appliances) Two full bathrooms SEPERATE PRIVATE ENTRANCES for upper and lower levels Fresh paint main floor, ceramic tile, cozy berber carpet, and modern laminate flooring. Step out back to a huge concrete deck perfect for relaxing or entertaining, plus an oversized double detached garage and plenty of extra parking. Quiet, family-friendly street in mature Delton – walking distance to schools, parks, shopping, and transit. Full of possibilities – this one won’t last! (id:58723)
Property Details
|
MLS® Number
|
E4466047 |
|
Property Type
|
Single Family |
|
Neigbourhood
|
Delton |
|
Features
|
See Remarks |
Building
|
BathroomTotal
|
2 |
|
BedroomsTotal
|
5 |
|
Appliances
|
Dryer, Washer, Refrigerator, Two Stoves |
|
ArchitecturalStyle
|
Bungalow |
|
BasementDevelopment
|
Finished |
|
BasementType
|
Full (finished) |
|
ConstructedDate
|
1971 |
|
ConstructionStyleAttachment
|
Detached |
|
HeatingType
|
Forced Air |
|
StoriesTotal
|
1 |
|
SizeInterior
|
1141 Sqft |
|
Type
|
House |
Parking
Land
|
Acreage
|
No |
|
SizeIrregular
|
462.02 |
|
SizeTotal
|
462.02 M2 |
|
SizeTotalText
|
462.02 M2 |
Rooms
| Level |
Type |
Length |
Width |
Dimensions |
|
Lower Level |
Bedroom 4 |
|
|
3.20 × 4.84 |
|
Lower Level |
Bedroom 5 |
|
|
3.49 × 3.25 |
|
Lower Level |
Second Kitchen |
|
|
3.30 × 3.42 |
|
Main Level |
Living Room |
|
|
3.69 × 6.03 |
|
Main Level |
Dining Room |
|
|
2.70 × 2.56 |
|
Main Level |
Kitchen |
|
|
3.17 × 2.82 |
|
Main Level |
Primary Bedroom |
|
|
3.39 × 3.53 |
|
Main Level |
Bedroom 2 |
|
|
2.68 × 3.23 |
|
Main Level |
Bedroom 3 |
|
|
2.87 × 2.94 |
https://www.realtor.ca/real-estate/29112887/12409-87-st-nw-edmonton-delton


