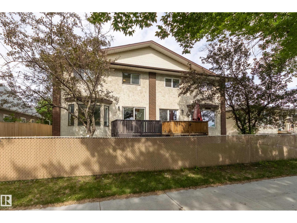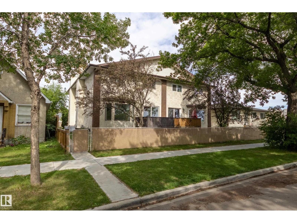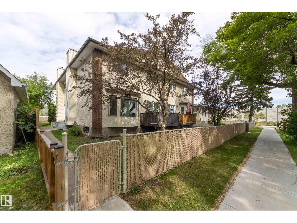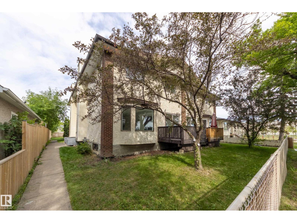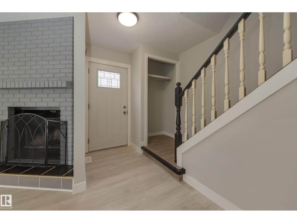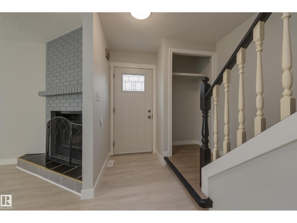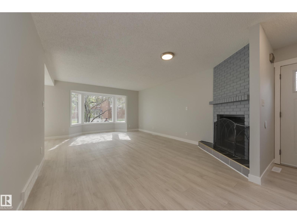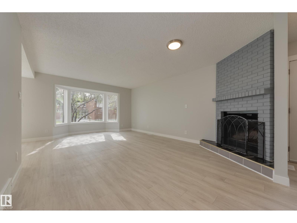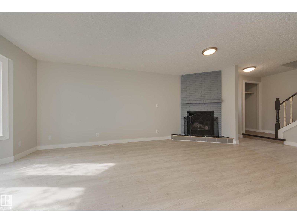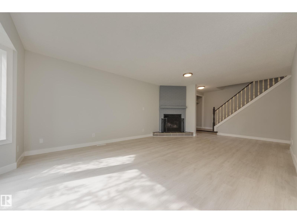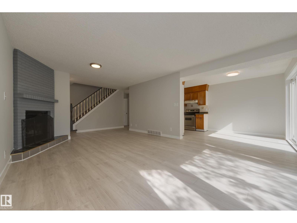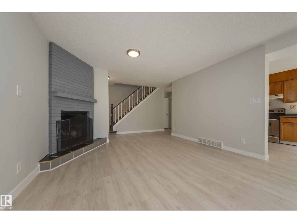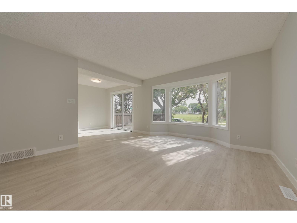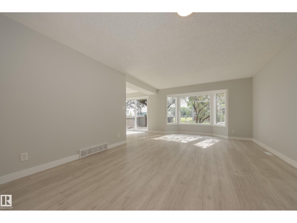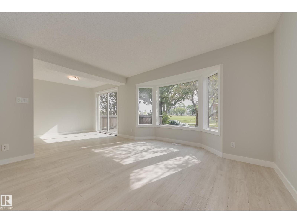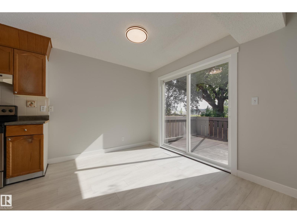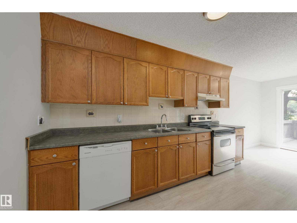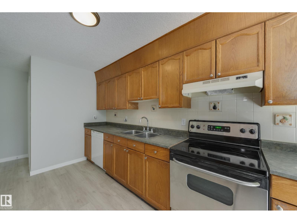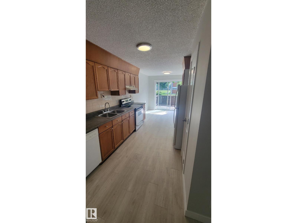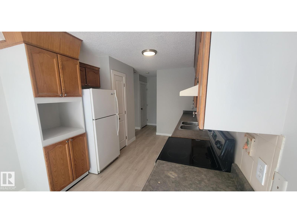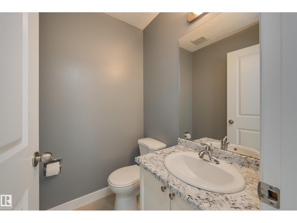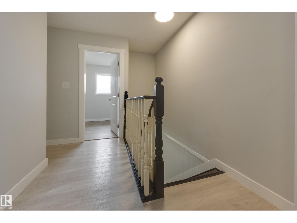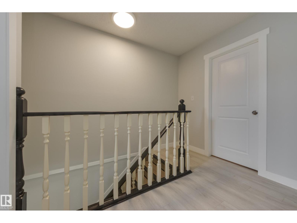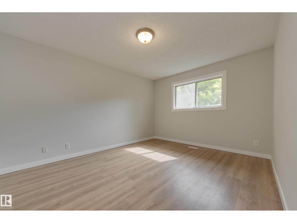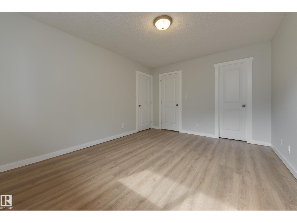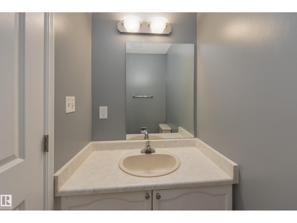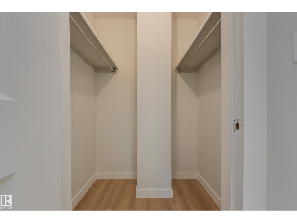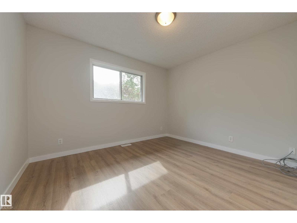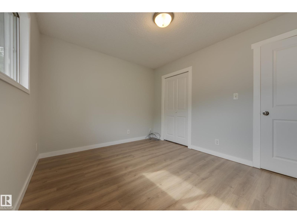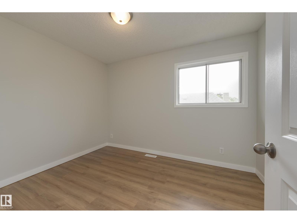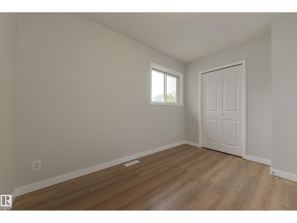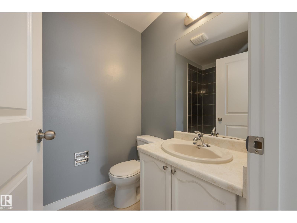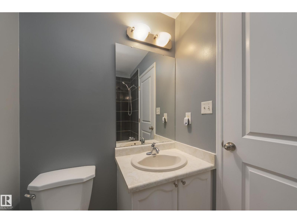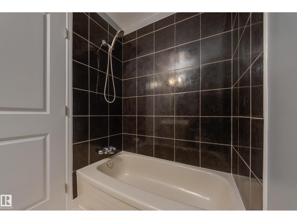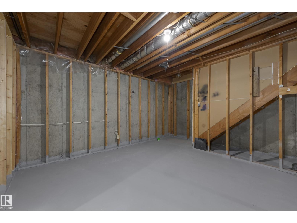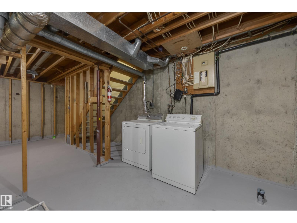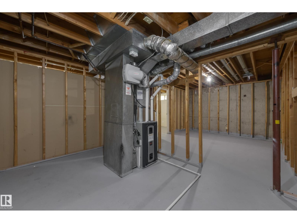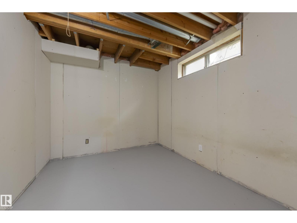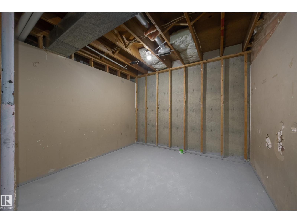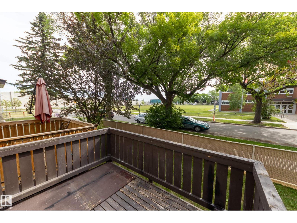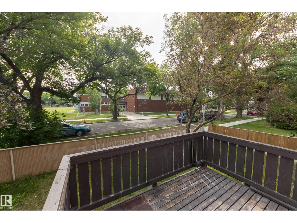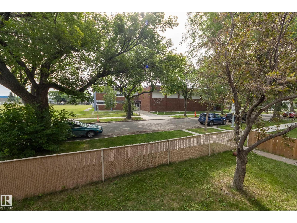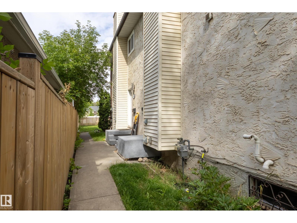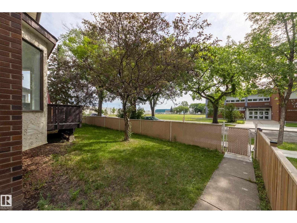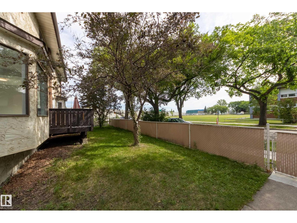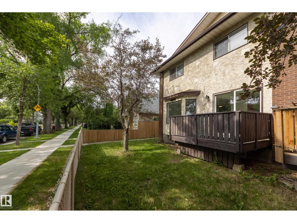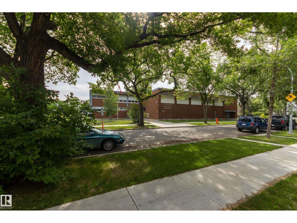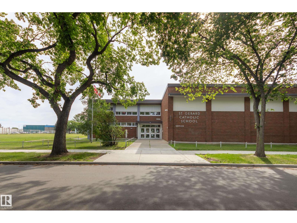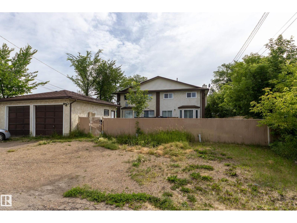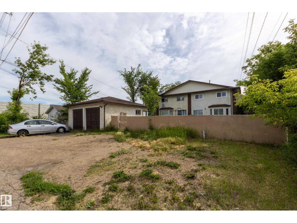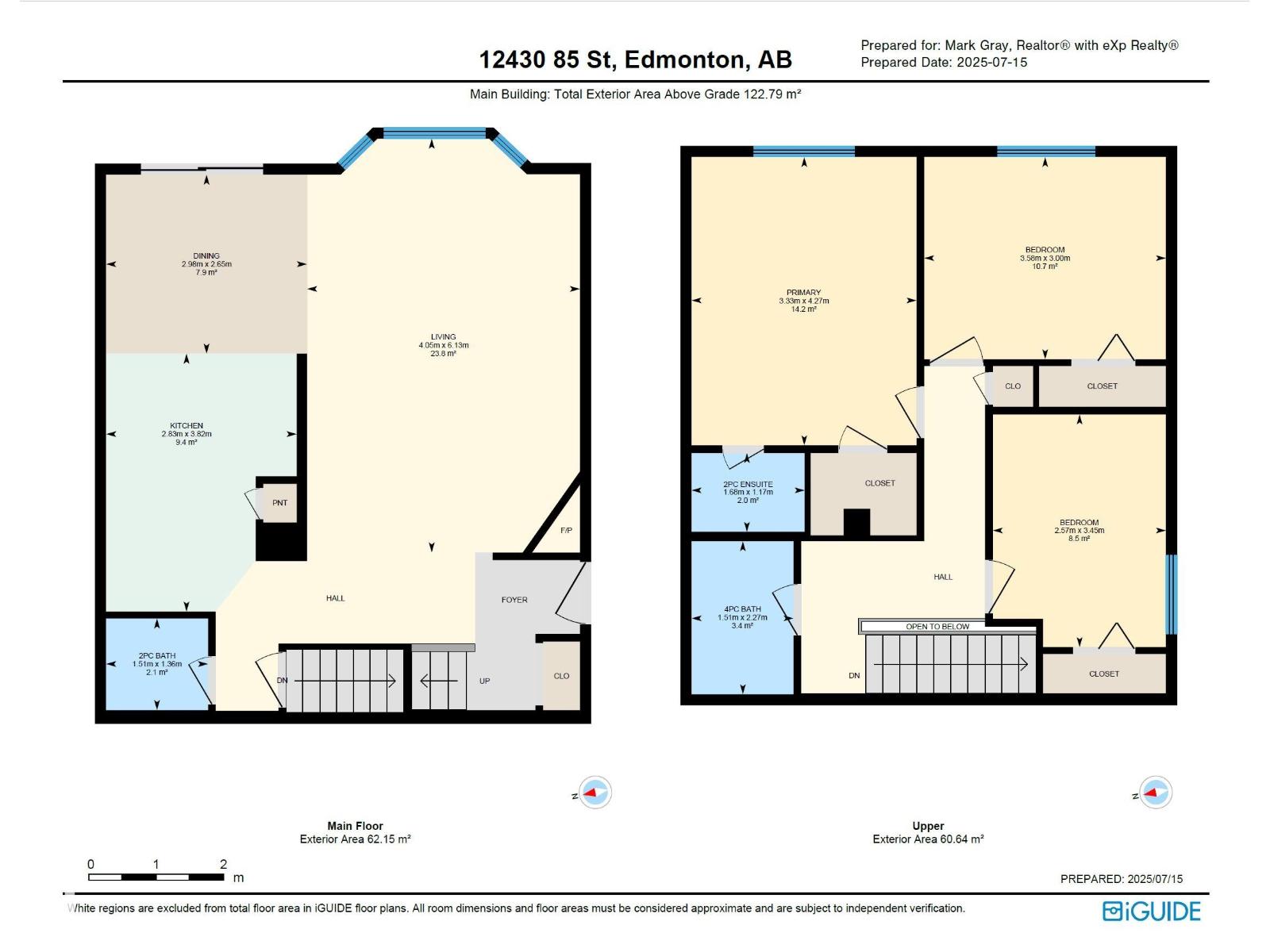Hurry Home
12430 85 St Nw Edmonton, Alberta T5B 3H2
Interested?
Please contact us for more information about this property.
$305,000Maintenance, Exterior Maintenance, Insurance, Other, See Remarks
$220 Monthly
Maintenance, Exterior Maintenance, Insurance, Other, See Remarks
$220 MonthlyWelcome to this well-maintained 2-storey condo in the quiet, mature community of Eastwood! With over 1300 sq ft of living space, this home is perfect for first-time buyers or investors. The main floor offers a bright kitchen with ample cabinetry, a cozy dining nook with patio doors to the deck, spacious living room with fireplace, and a 2-piece bath. Upstairs features brand new flooring, two generous bedrooms, a full bath, and a large primary with walk-in closet and 2-piece ensuite. Fresh paint throughout the main and upper levels (including ceilings), new staircase flooring, and a modern banister give the home a fresh, stylish feel. The unfinished basement is ready for your personal touch, and the new furnace adds peace of mind. Two parking stalls included! Located just steps from a park, playground, and school, with easy access to Yellowhead Trail and public transit. Move-in ready and priced to sell – come see it before it’s gone! (id:58723)
Property Details
| MLS® Number | E4453712 |
| Property Type | Single Family |
| Neigbourhood | Eastwood |
| AmenitiesNearBy | Playground, Public Transit, Schools, Shopping |
| Features | Park/reserve, Lane |
| Structure | Deck |
Building
| BathroomTotal | 3 |
| BedroomsTotal | 3 |
| Appliances | Dishwasher, Dryer, Hood Fan, Refrigerator, Stove, Washer |
| BasementDevelopment | Unfinished |
| BasementType | Full (unfinished) |
| ConstructedDate | 1974 |
| ConstructionStyleAttachment | Attached |
| FireplaceFuel | Wood |
| FireplacePresent | Yes |
| FireplaceType | Unknown |
| HalfBathTotal | 2 |
| HeatingType | Forced Air |
| StoriesTotal | 2 |
| SizeInterior | 1322 Sqft |
| Type | Row / Townhouse |
Parking
| Stall |
Land
| Acreage | No |
| FenceType | Fence |
| LandAmenities | Playground, Public Transit, Schools, Shopping |
Rooms
| Level | Type | Length | Width | Dimensions |
|---|---|---|---|---|
| Main Level | Living Room | 4.05m x 6.13m | ||
| Main Level | Dining Room | 2.98m x 2.65m | ||
| Main Level | Kitchen | 2.83m x 3.82m | ||
| Upper Level | Primary Bedroom | 3.33m x 4.27m | ||
| Upper Level | Bedroom 2 | 3.58m x 3.00m | ||
| Upper Level | Bedroom 3 | 2.57m x 3.45m |
https://www.realtor.ca/real-estate/28752754/12430-85-st-nw-edmonton-eastwood


