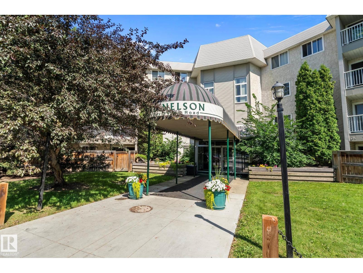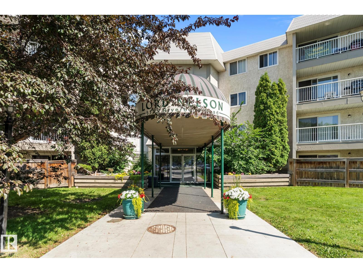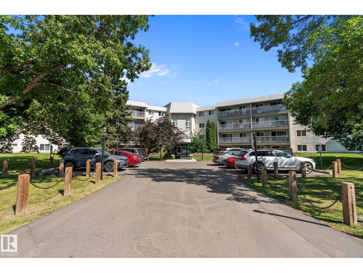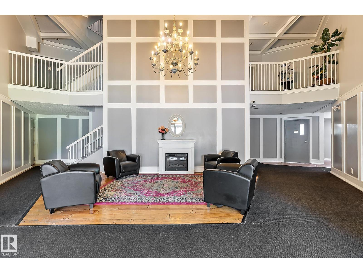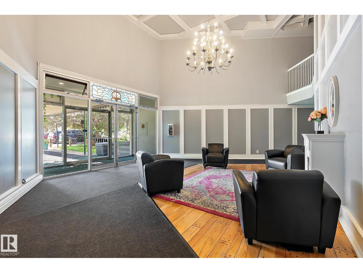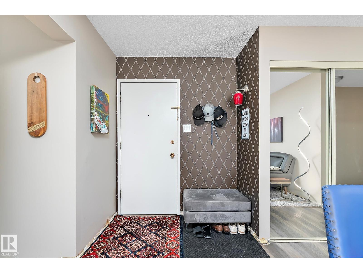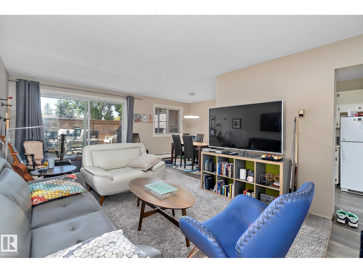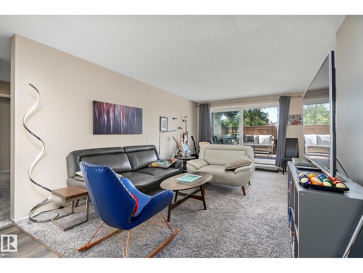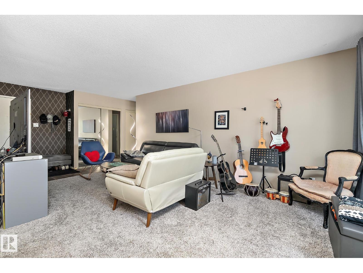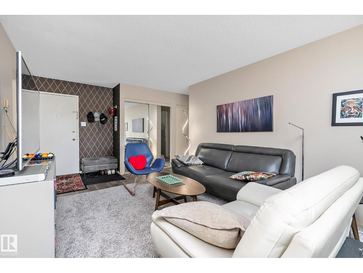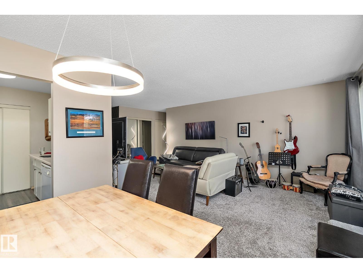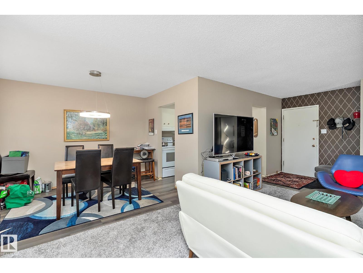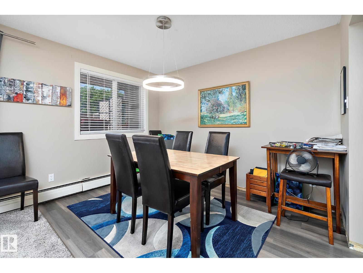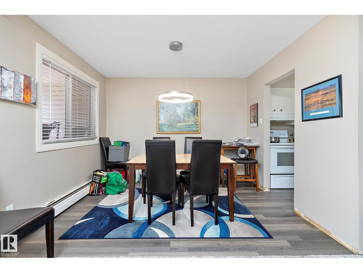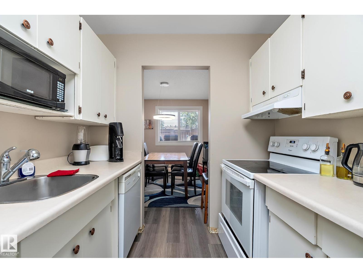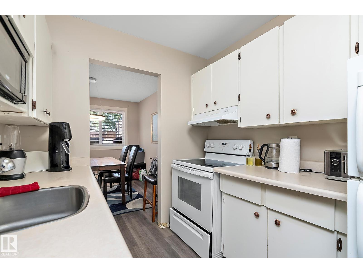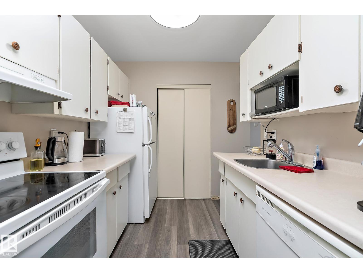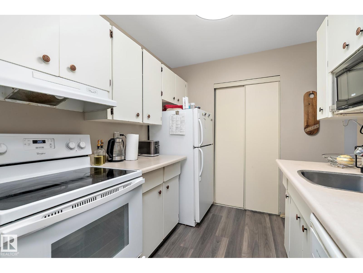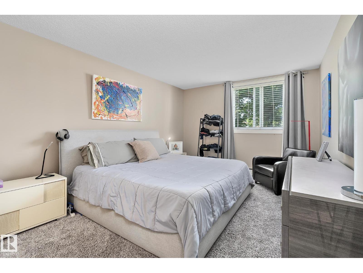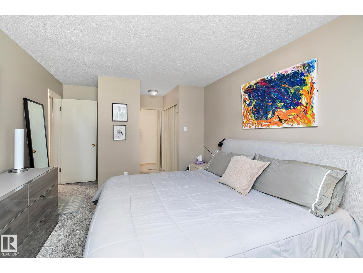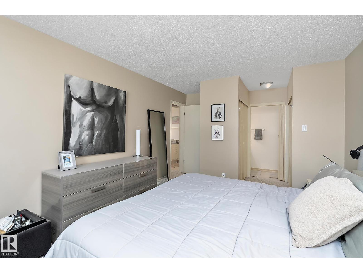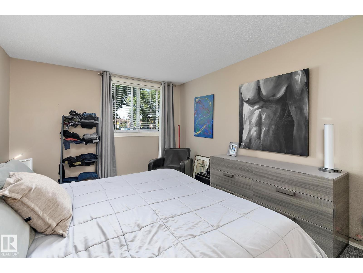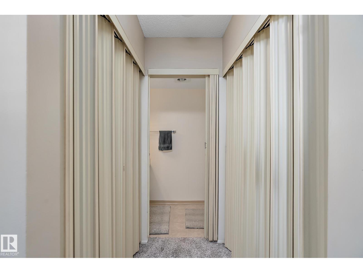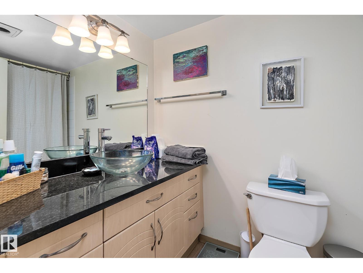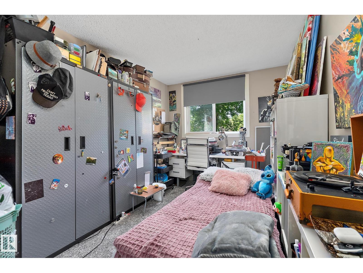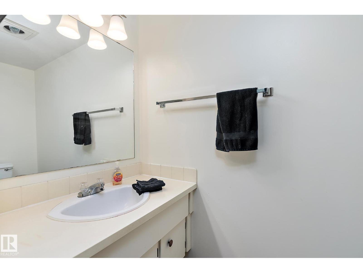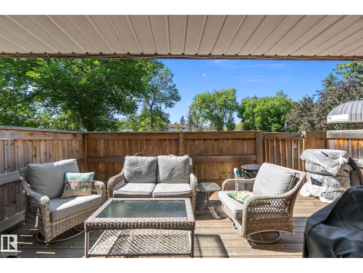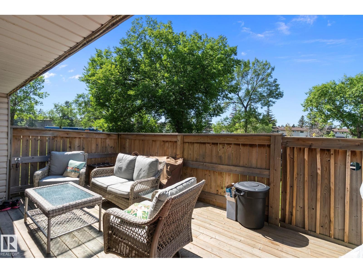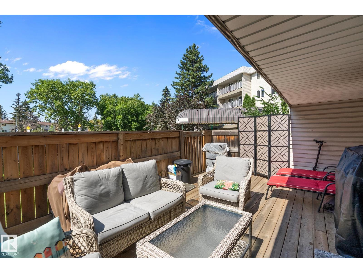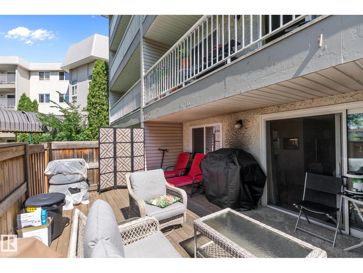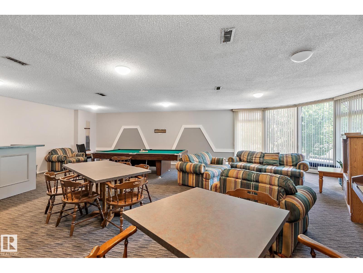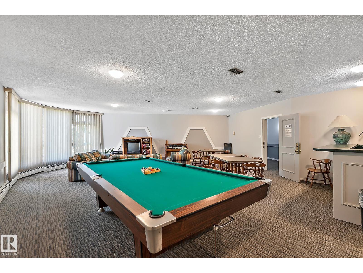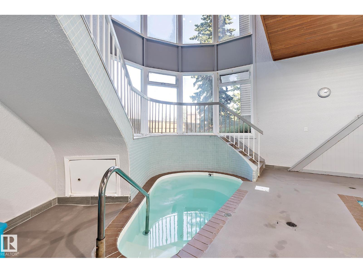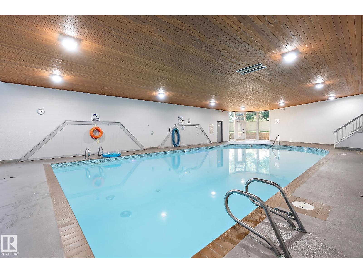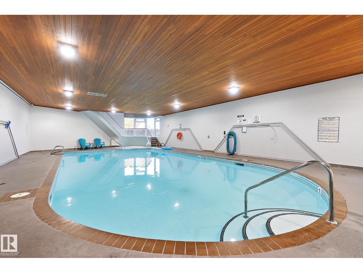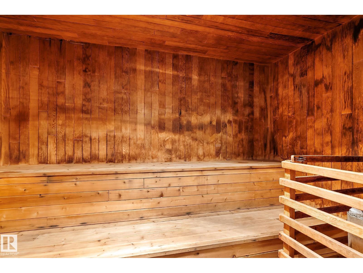Hurry Home
#125 5125 Riverbend Rd Nw Edmonton, Alberta T6H 5K5
Interested?
Please contact us for more information about this property.
$144,000Maintenance, Exterior Maintenance, Heat, Landscaping, Other, See Remarks, Property Management, Water
$584.27 Monthly
Maintenance, Exterior Maintenance, Heat, Landscaping, Other, See Remarks, Property Management, Water
$584.27 MonthlyFANTASTIC PRICE + GREAT LOCATION = This 2 bedroom, 2 bathroom apartment condo in the desirable neighborhood of Brander Gardens. Check out this ground floor unit in The Lord Nelson and everything that it has to offer. Well looked after with upgraded flooring and lighting, spacious open layout, 2 generous sized bedrooms and patio doors to a private deck area. The building itself has unbeatable amenities with a hot tub/swimming pool/social room with pool table and guest suites for visitors. Public transportation is close at hand and Riverbend Junior High School, as well as Brander Gardens Elementary School are both within a short walking distance. The University of Alberta is within a short commute and Whitemud Drive is right around the corner and makes getting anywhere a breeze. Whether you're considering getting into the market yourself or looking for a turnkey investment property, you won't find much better value than this gem of a unit. (id:58723)
Property Details
| MLS® Number | E4452395 |
| Property Type | Single Family |
| Neigbourhood | Brander Gardens |
| AmenitiesNearBy | Golf Course, Playground, Public Transit, Schools, Shopping |
| PoolType | Indoor Pool |
Building
| BathroomTotal | 2 |
| BedroomsTotal | 2 |
| Appliances | Dishwasher, Refrigerator, Stove |
| BasementType | None |
| ConstructedDate | 1978 |
| HalfBathTotal | 1 |
| HeatingType | Baseboard Heaters |
| SizeInterior | 941 Sqft |
| Type | Apartment |
Parking
| Carport |
Land
| Acreage | No |
| LandAmenities | Golf Course, Playground, Public Transit, Schools, Shopping |
| SizeIrregular | 148.63 |
| SizeTotal | 148.63 M2 |
| SizeTotalText | 148.63 M2 |
Rooms
| Level | Type | Length | Width | Dimensions |
|---|---|---|---|---|
| Main Level | Living Room | 5.28 m | 3.5 m | 5.28 m x 3.5 m |
| Main Level | Dining Room | 3.5 m | 2.45 m | 3.5 m x 2.45 m |
| Main Level | Kitchen | 2.58 m | 2.27 m | 2.58 m x 2.27 m |
| Main Level | Primary Bedroom | 5.9 m | 3.35 m | 5.9 m x 3.35 m |
| Main Level | Bedroom 2 | 4.39 m | 2.71 m | 4.39 m x 2.71 m |
https://www.realtor.ca/real-estate/28717780/125-5125-riverbend-rd-nw-edmonton-brander-gardens


