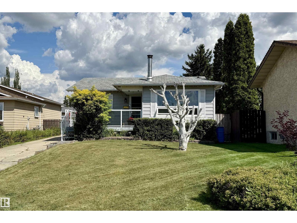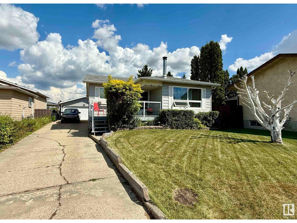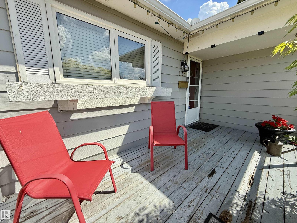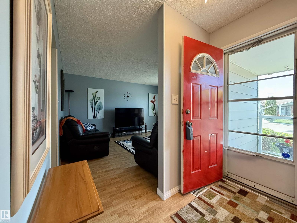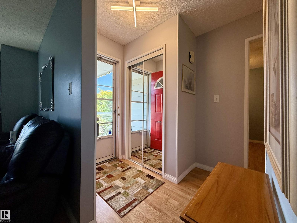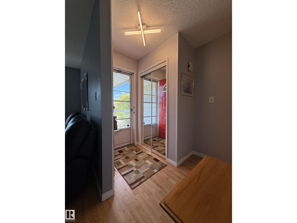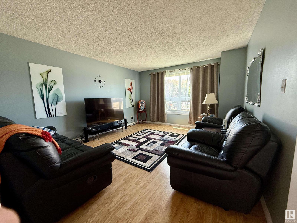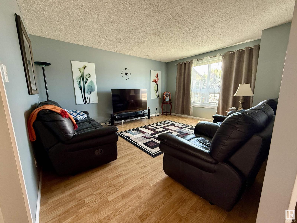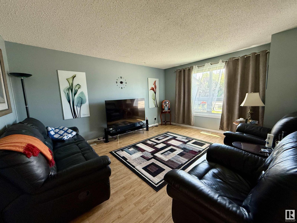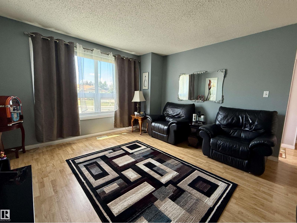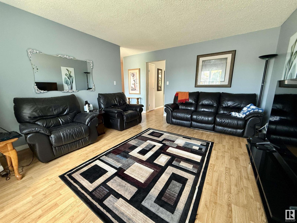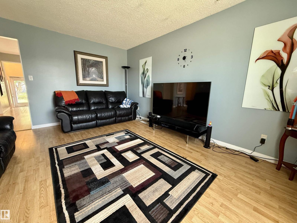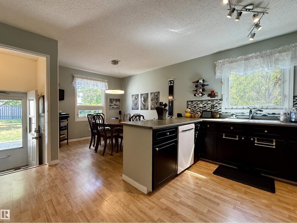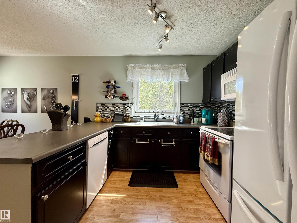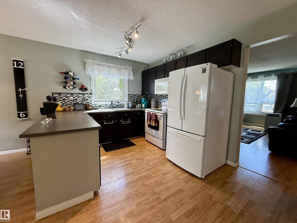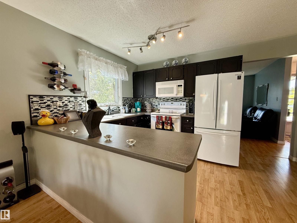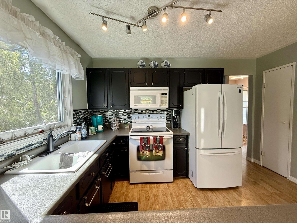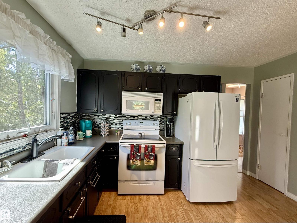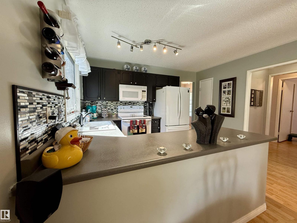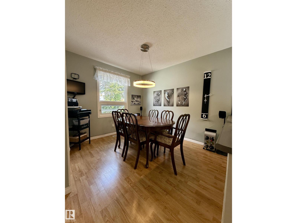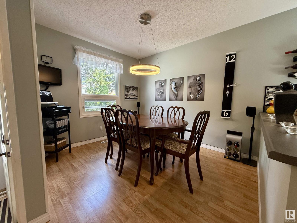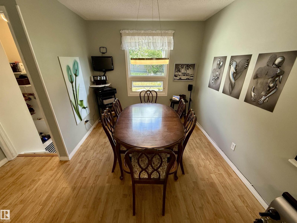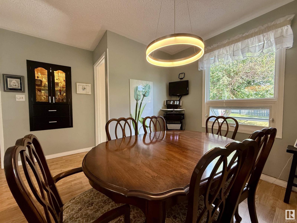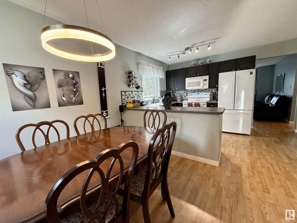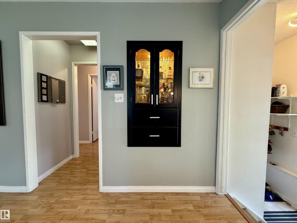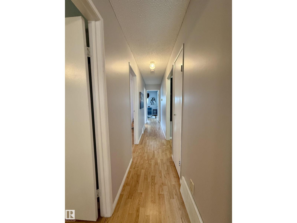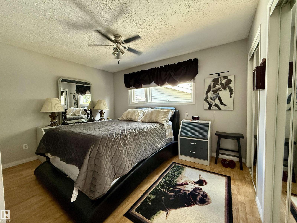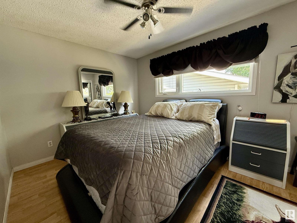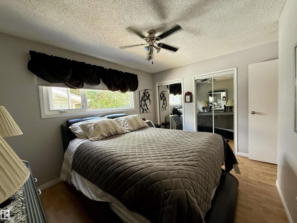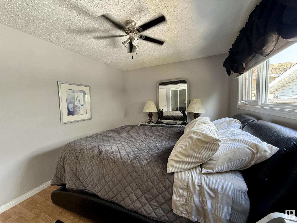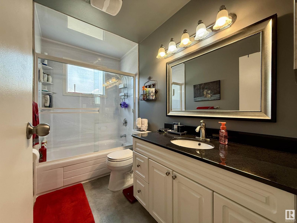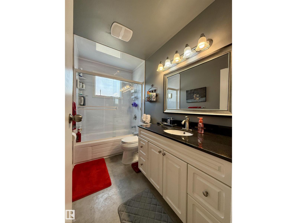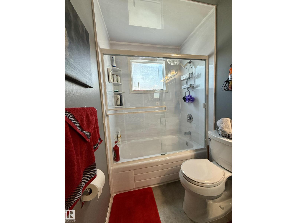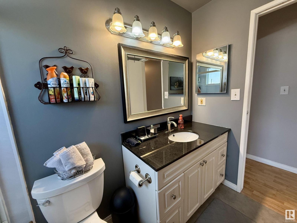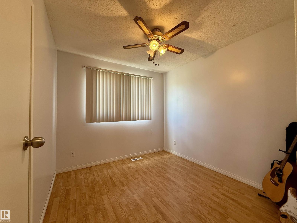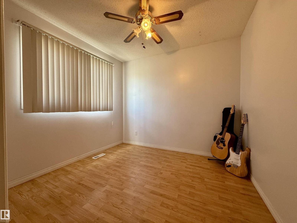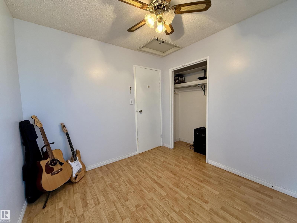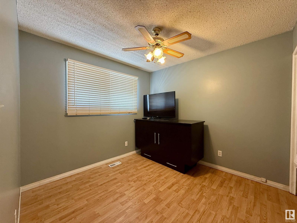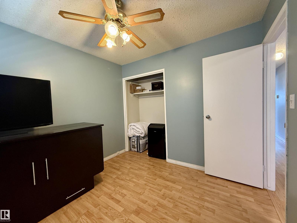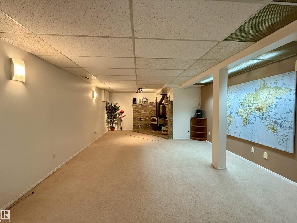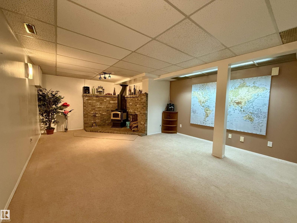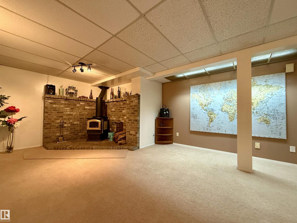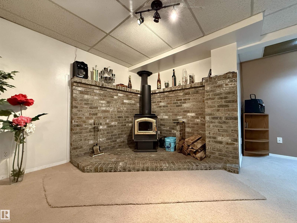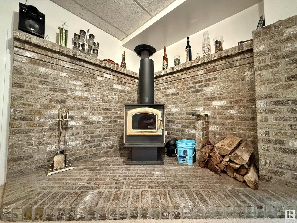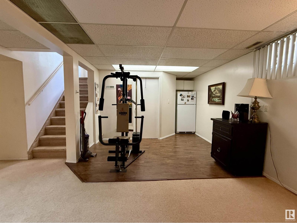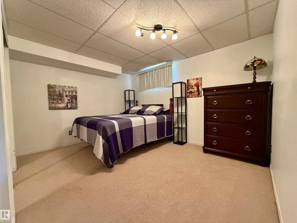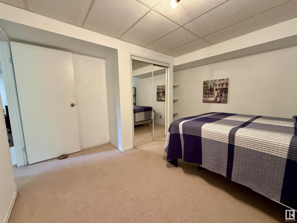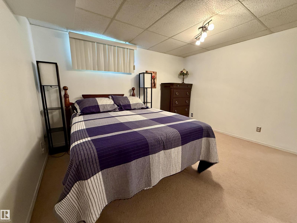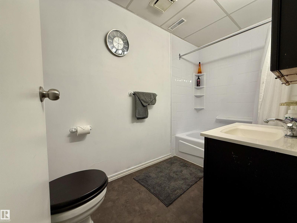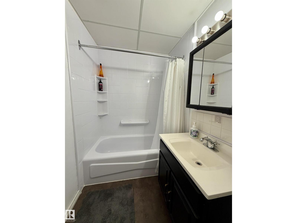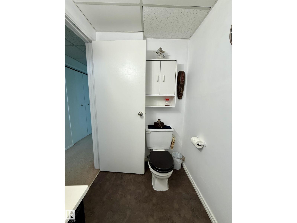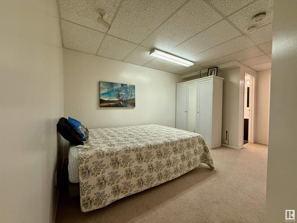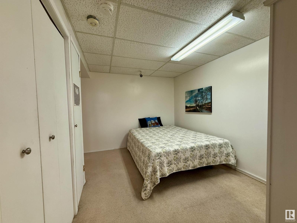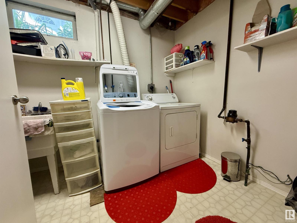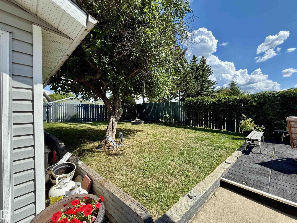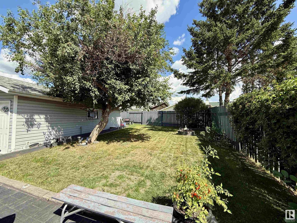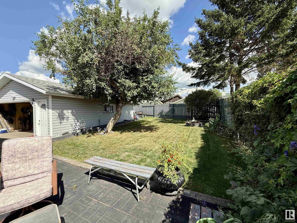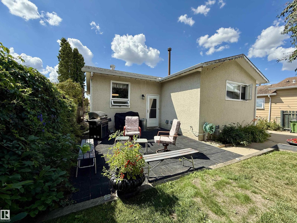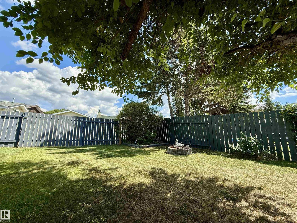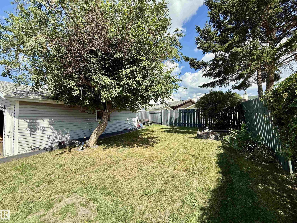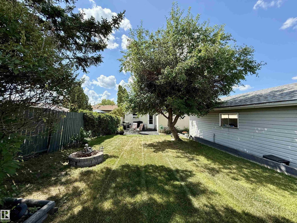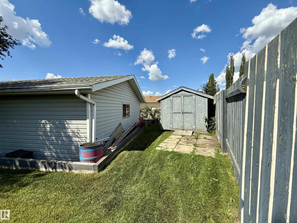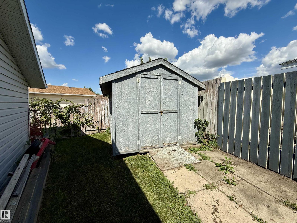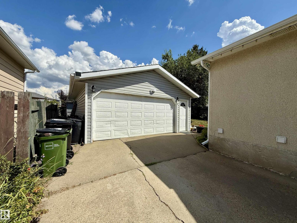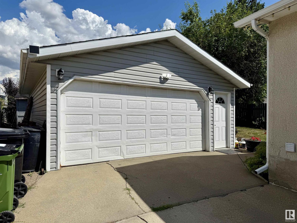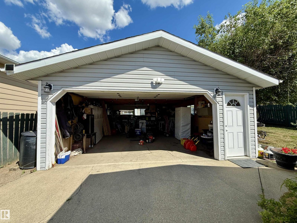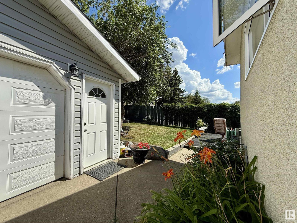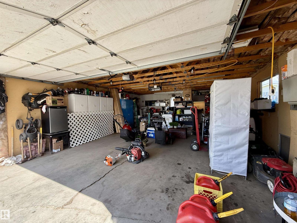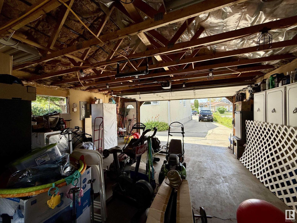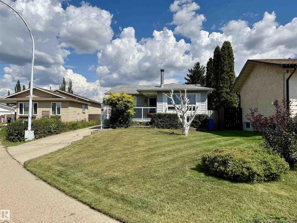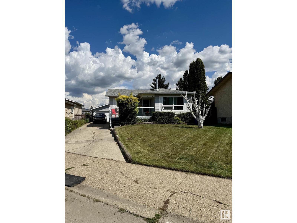4 Bedroom
2 Bathroom
1105 sqft
Bungalow
Fireplace
Forced Air
$409,900
Don't miss this perfect opportunity in Dunluce! This bungalow in a quiet cul-de-sac features a front porch off the entrance, large living room full of natural light, the kitchen is designed perfectly being open to a dining area with views of the backyard. Main floor features a large updated 4 piece bathroom and 3 bedrooms including a large primary suite with double closets! The fully finished basement offers a huge recreational room with a wood burning stove. There is a large fourth bedroom, a storage area, and another updated 3 piece bathroom. The huge fully fenced backyard is sure to impress with a patio area, plenty of space for the kids to play, a storage shed, and an insulated double car garage. This family home is perfectly located with easy access to parks, schools, public transportation, shopping, and the Anthony Henday! (id:58723)
Property Details
|
MLS® Number
|
E4451422 |
|
Property Type
|
Single Family |
|
Neigbourhood
|
Dunluce |
|
AmenitiesNearBy
|
Public Transit, Schools, Shopping |
|
Features
|
Cul-de-sac |
|
ParkingSpaceTotal
|
4 |
|
Structure
|
Porch |
Building
|
BathroomTotal
|
2 |
|
BedroomsTotal
|
4 |
|
Appliances
|
Dishwasher, Dryer, Garage Door Opener Remote(s), Garage Door Opener, Microwave Range Hood Combo, Refrigerator, Storage Shed, Stove, Washer, Window Coverings |
|
ArchitecturalStyle
|
Bungalow |
|
BasementDevelopment
|
Finished |
|
BasementType
|
Full (finished) |
|
ConstructedDate
|
1982 |
|
ConstructionStyleAttachment
|
Detached |
|
FireplaceFuel
|
Wood |
|
FireplacePresent
|
Yes |
|
FireplaceType
|
Woodstove |
|
HeatingType
|
Forced Air |
|
StoriesTotal
|
1 |
|
SizeInterior
|
1105 Sqft |
|
Type
|
House |
Parking
Land
|
Acreage
|
No |
|
FenceType
|
Fence |
|
LandAmenities
|
Public Transit, Schools, Shopping |
|
SizeIrregular
|
582.47 |
|
SizeTotal
|
582.47 M2 |
|
SizeTotalText
|
582.47 M2 |
Rooms
| Level |
Type |
Length |
Width |
Dimensions |
|
Basement |
Family Room |
|
|
Measurements not available |
|
Basement |
Den |
|
|
Measurements not available |
|
Basement |
Bedroom 4 |
|
|
Measurements not available |
|
Main Level |
Living Room |
|
|
Measurements not available |
|
Main Level |
Dining Room |
|
|
Measurements not available |
|
Main Level |
Kitchen |
|
|
Measurements not available |
|
Main Level |
Primary Bedroom |
|
|
Measurements not available |
|
Main Level |
Bedroom 2 |
|
|
Measurements not available |
|
Main Level |
Bedroom 3 |
|
|
Measurements not available |
https://www.realtor.ca/real-estate/28697235/128-warwick-rd-nw-edmonton-dunluce


