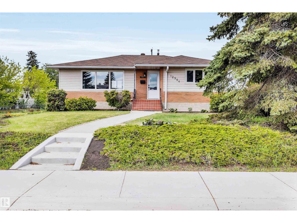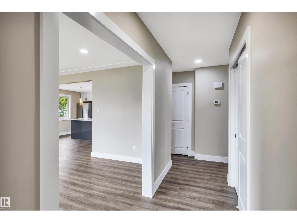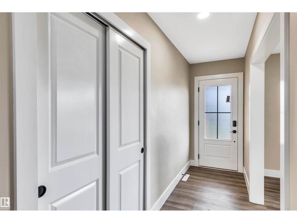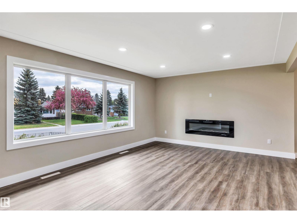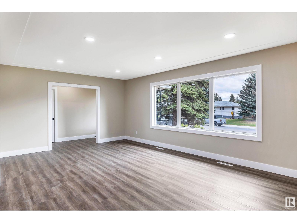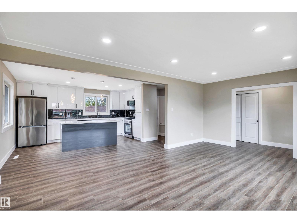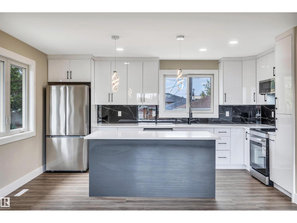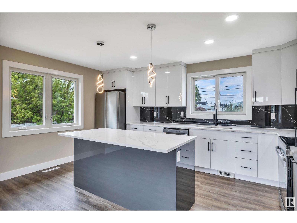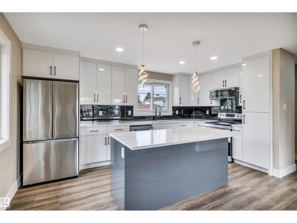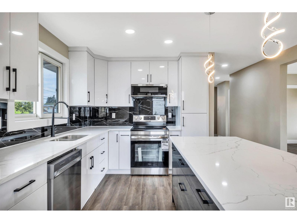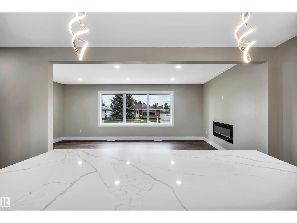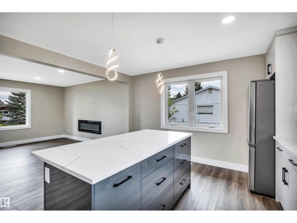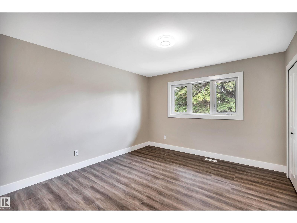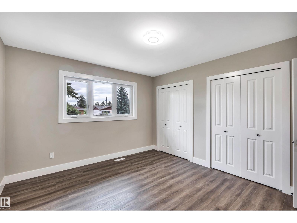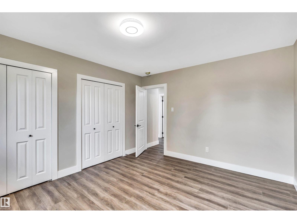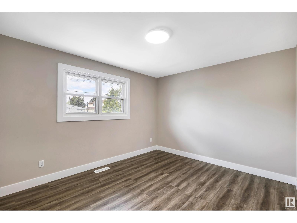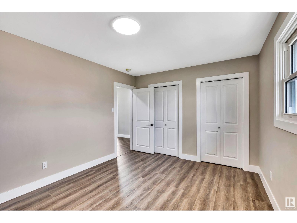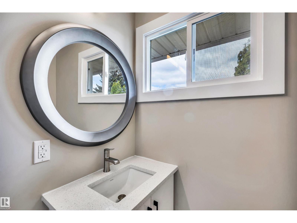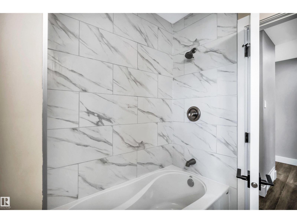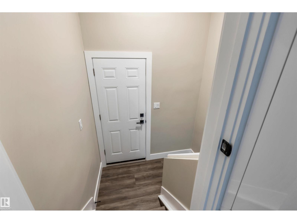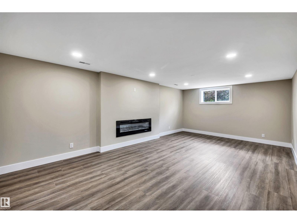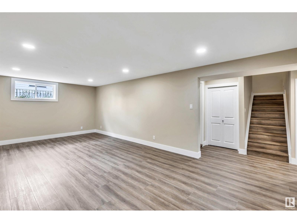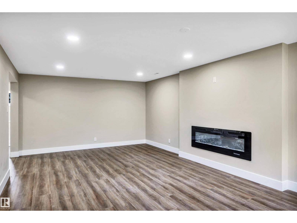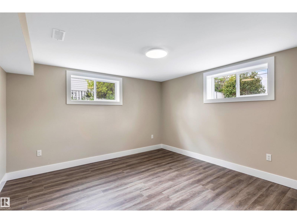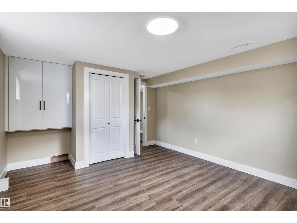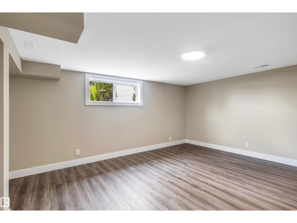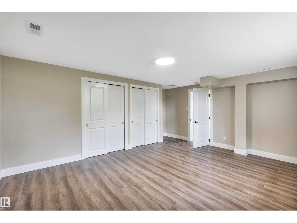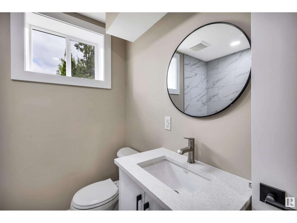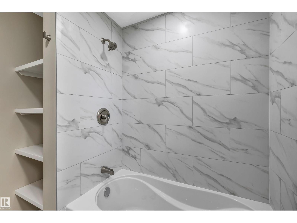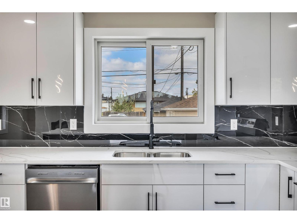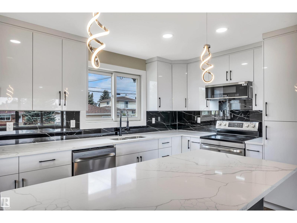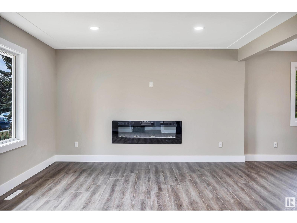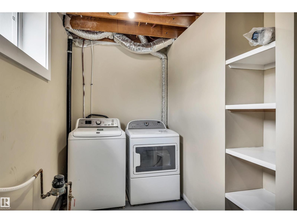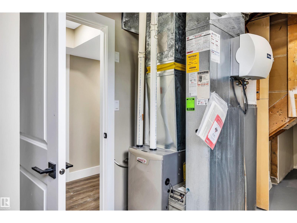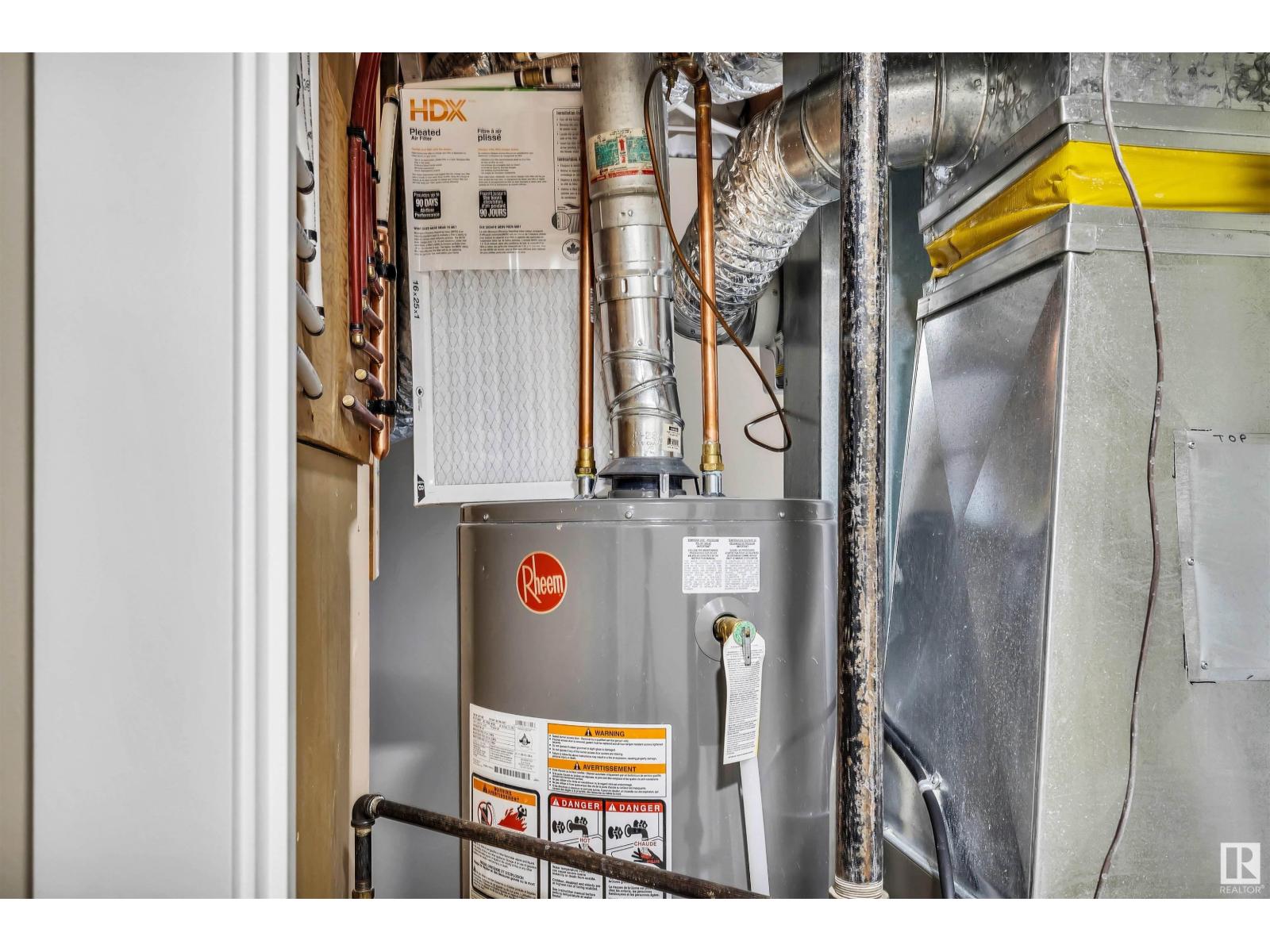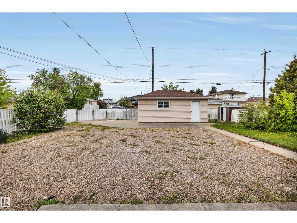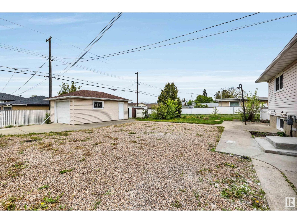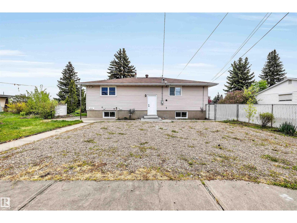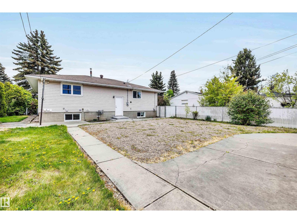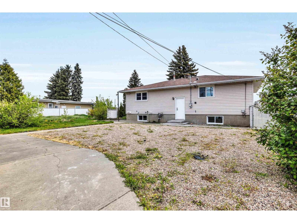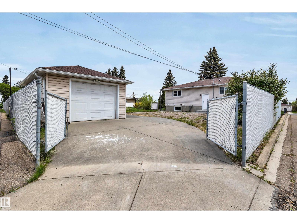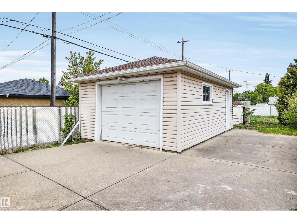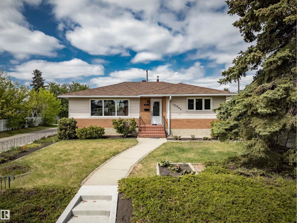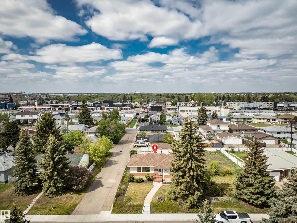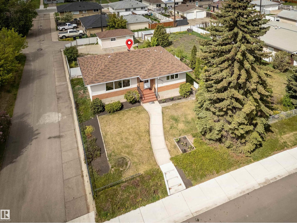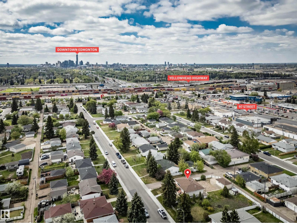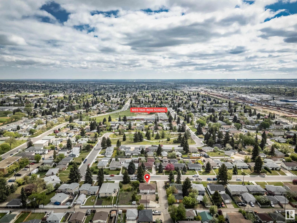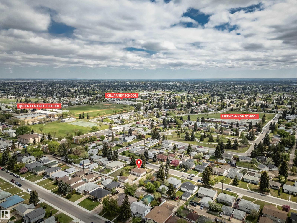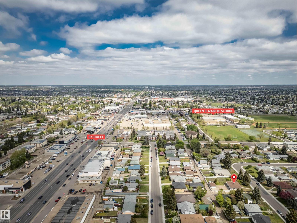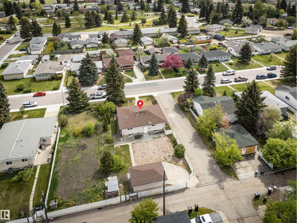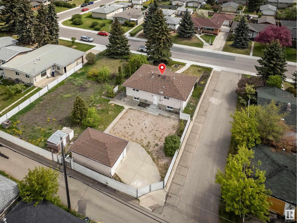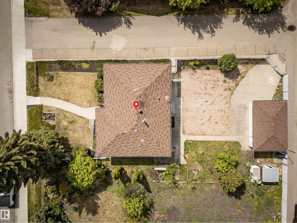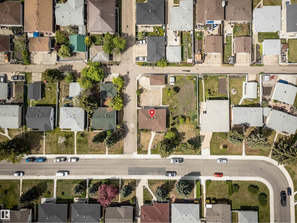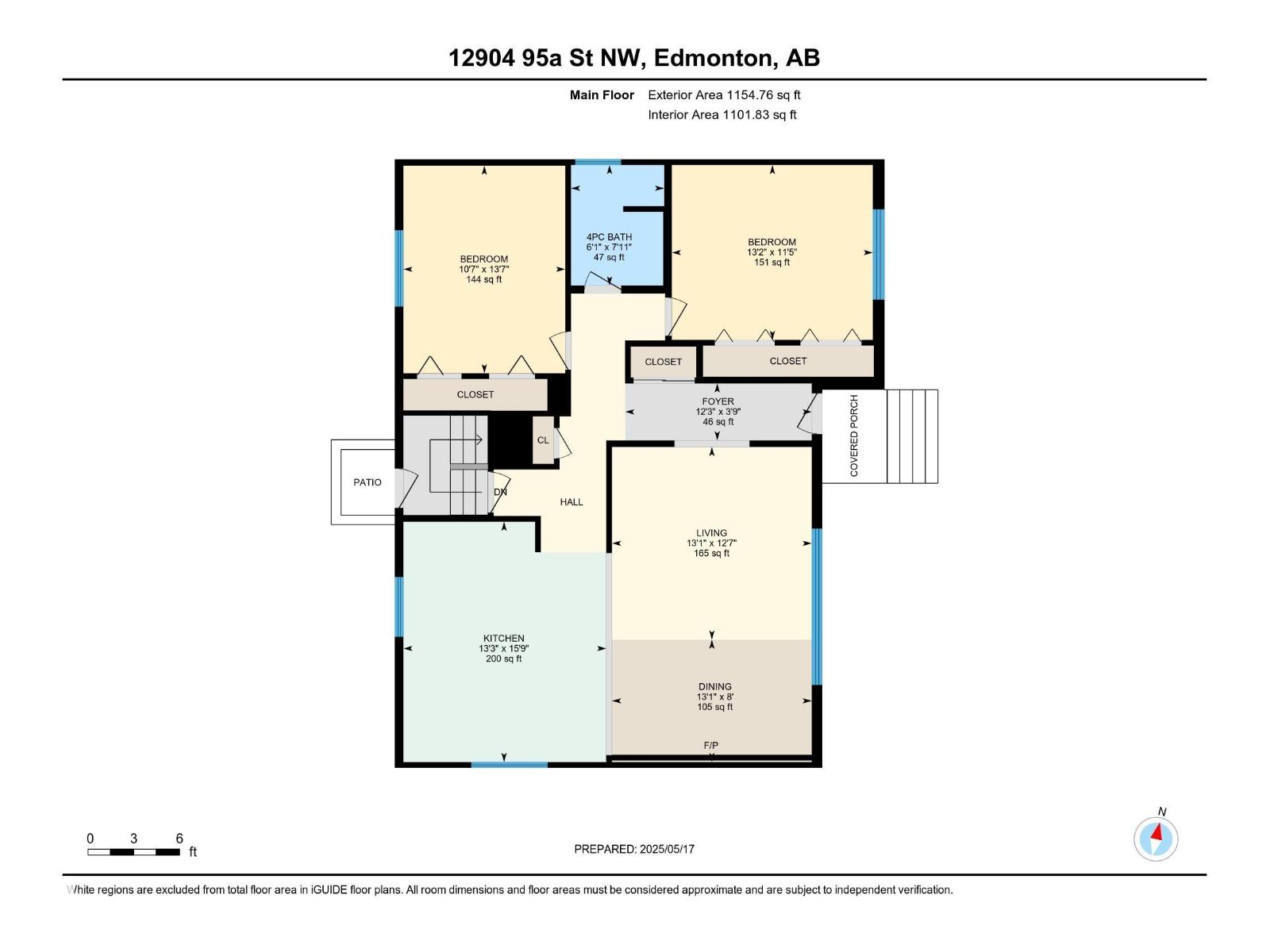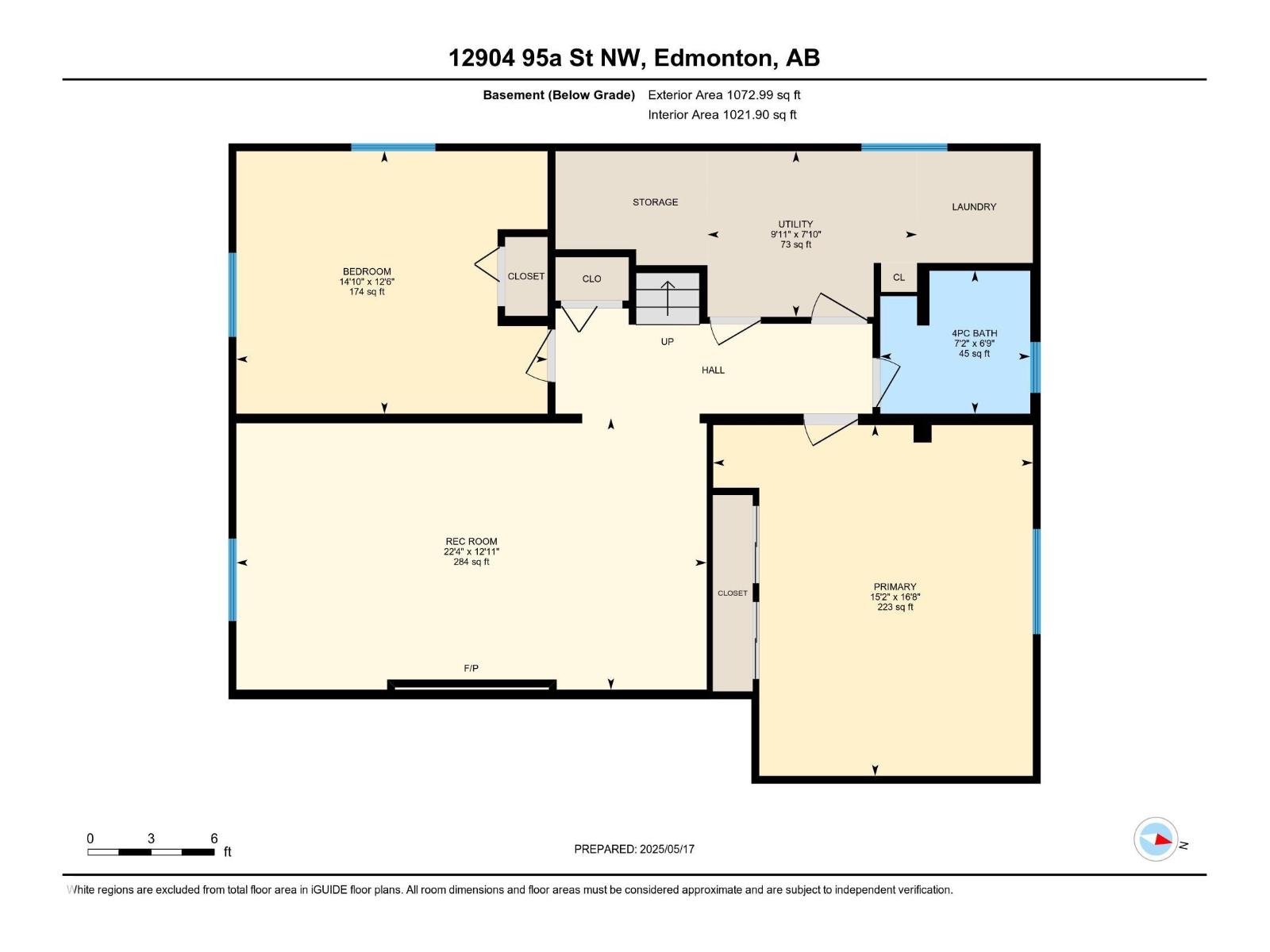4 Bedroom
2 Bathroom
1102 sqft
Bungalow
Fireplace
Forced Air
$479,900
Killarney Bungalow Re Mastered Top to Bottom Throughout Welcoming Entrance. 2 + 2 Bedrooms 2 Full 4 Piece Bathrooms. All New Gourmet Kitchen w/ High Gloss 2 Tone White / Grey Cabinetry / Working Island ,Quartz Countertops, Custom Backsplash, Millwork. Full Stainless Appliance Package, Fixtures , Lighting. Large Open Plan Living Room w / Linear Fireplace, Pot Lighting Throughout .2 Generous Bedrooms. Attention to Detail 4 Pce Bath with All new Millwork, Fixture to Ceiling Tile. Basement Features 2 More Supersized Bedrooms, Family Room, Full Egress Windows 2nd 4 Piece Bathroom. Large Family Room w/ 2nd Fireplace. Complete Vinyl Plank Flooring, Ceramic Tile New Plumbing, Electrical Wiring & Panel. All New Interior- Exterior Doors, Baseboards, Casings. New Basement Widows , Upgraded Main Floor. Single Detached Garage, Privacy Chain Link Fence on 2 Sides. Absolute Move In Ready. 4 Minutes to Yellowhead, 9 to Anthony Henday, 10 to Downtown. Quiet Loc. Immediate 12904 - 95 A Street (id:58723)
Property Details
|
MLS® Number
|
E4451462 |
|
Property Type
|
Single Family |
|
Neigbourhood
|
Killarney |
|
AmenitiesNearBy
|
Public Transit, Schools, Shopping |
|
Features
|
Corner Site, See Remarks, Flat Site, No Animal Home, No Smoking Home |
Building
|
BathroomTotal
|
2 |
|
BedroomsTotal
|
4 |
|
Appliances
|
Dishwasher, Dryer, Garage Door Opener, Microwave, Refrigerator, Stove, Washer, See Remarks |
|
ArchitecturalStyle
|
Bungalow |
|
BasementDevelopment
|
Finished |
|
BasementType
|
Full (finished) |
|
ConstructedDate
|
1961 |
|
ConstructionStyleAttachment
|
Detached |
|
FireProtection
|
Smoke Detectors |
|
FireplaceFuel
|
Electric |
|
FireplacePresent
|
Yes |
|
FireplaceType
|
Unknown |
|
HeatingType
|
Forced Air |
|
StoriesTotal
|
1 |
|
SizeInterior
|
1102 Sqft |
|
Type
|
House |
Parking
Land
|
Acreage
|
No |
|
LandAmenities
|
Public Transit, Schools, Shopping |
Rooms
| Level |
Type |
Length |
Width |
Dimensions |
|
Basement |
Family Room |
6.81 m |
3.93 m |
6.81 m x 3.93 m |
|
Basement |
Bedroom 3 |
5.09 m |
4.63 m |
5.09 m x 4.63 m |
|
Basement |
Bedroom 4 |
4.51 m |
3.8 m |
4.51 m x 3.8 m |
|
Basement |
Utility Room |
3.04 m |
2.4 m |
3.04 m x 2.4 m |
|
Main Level |
Living Room |
3.99 m |
3.85 m |
3.99 m x 3.85 m |
|
Main Level |
Dining Room |
3.99 m |
2.45 m |
3.99 m x 2.45 m |
|
Main Level |
Kitchen |
4.8 m |
4.05 m |
4.8 m x 4.05 m |
|
Main Level |
Primary Bedroom |
4.15 m |
3.23 m |
4.15 m x 3.23 m |
|
Main Level |
Bedroom 2 |
4.01 m |
3.49 m |
4.01 m x 3.49 m |
https://www.realtor.ca/real-estate/28698410/12904-95a-st-nw-edmonton-killarney


