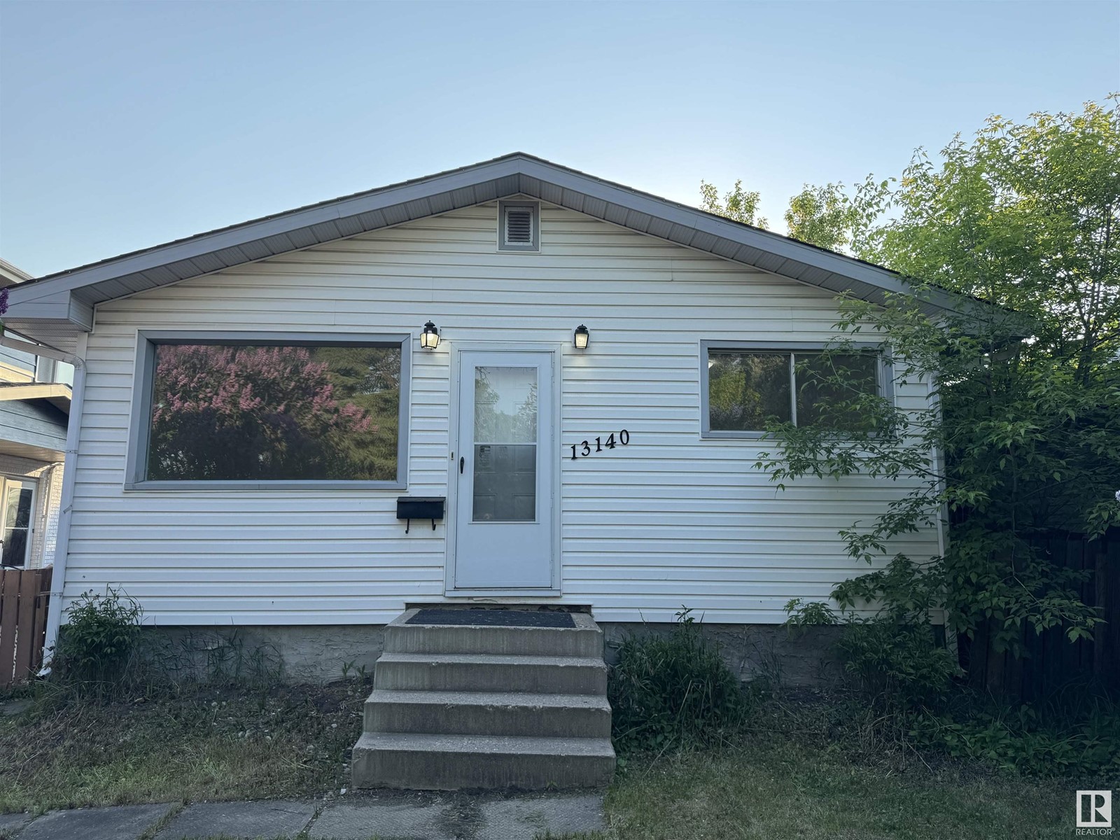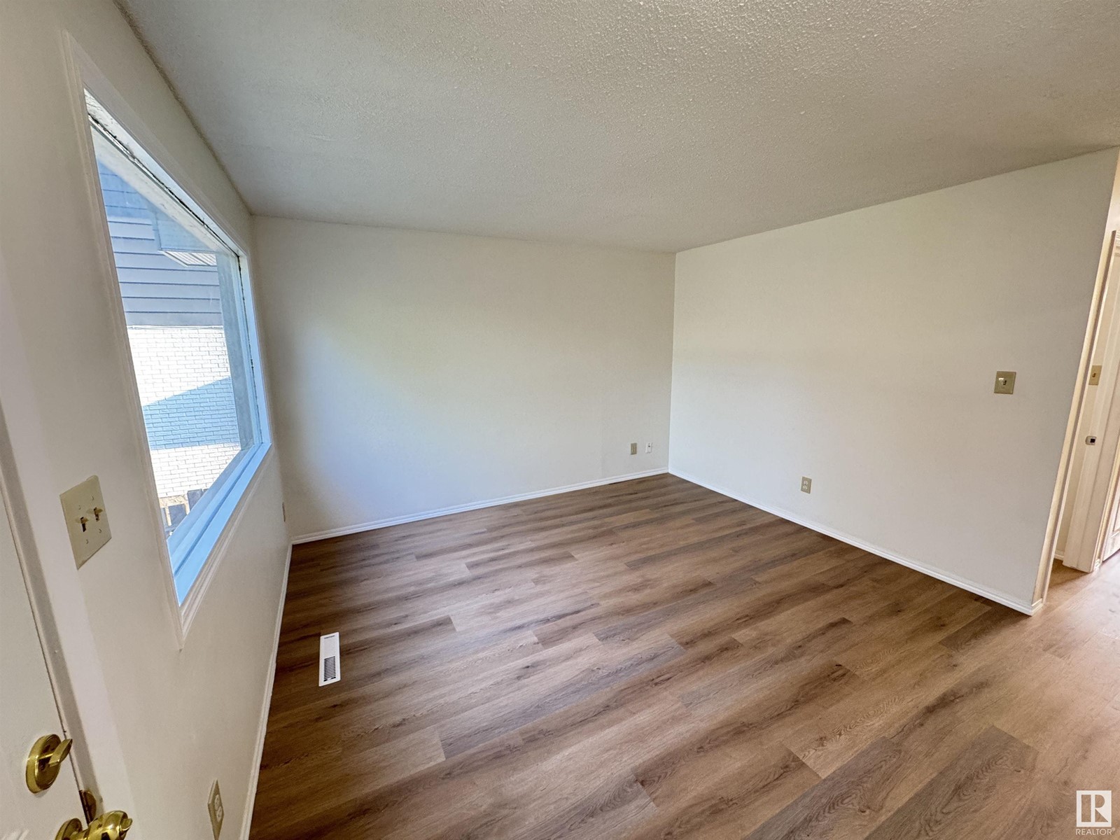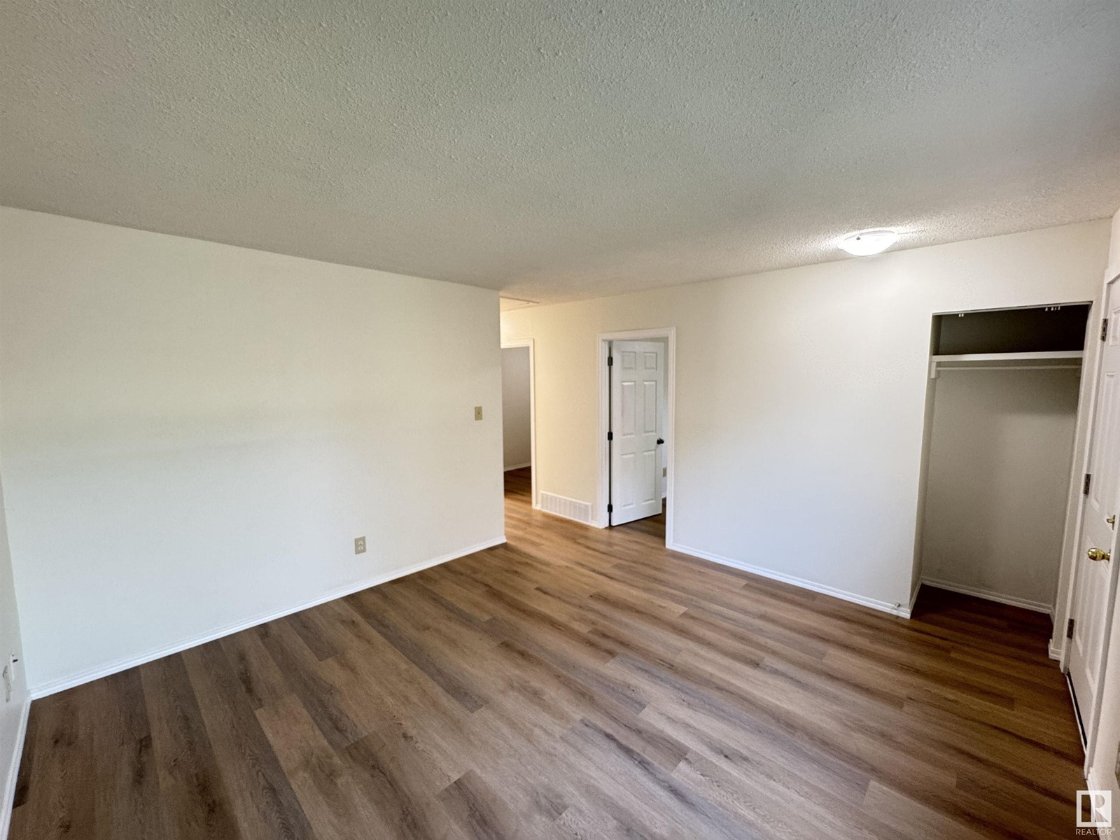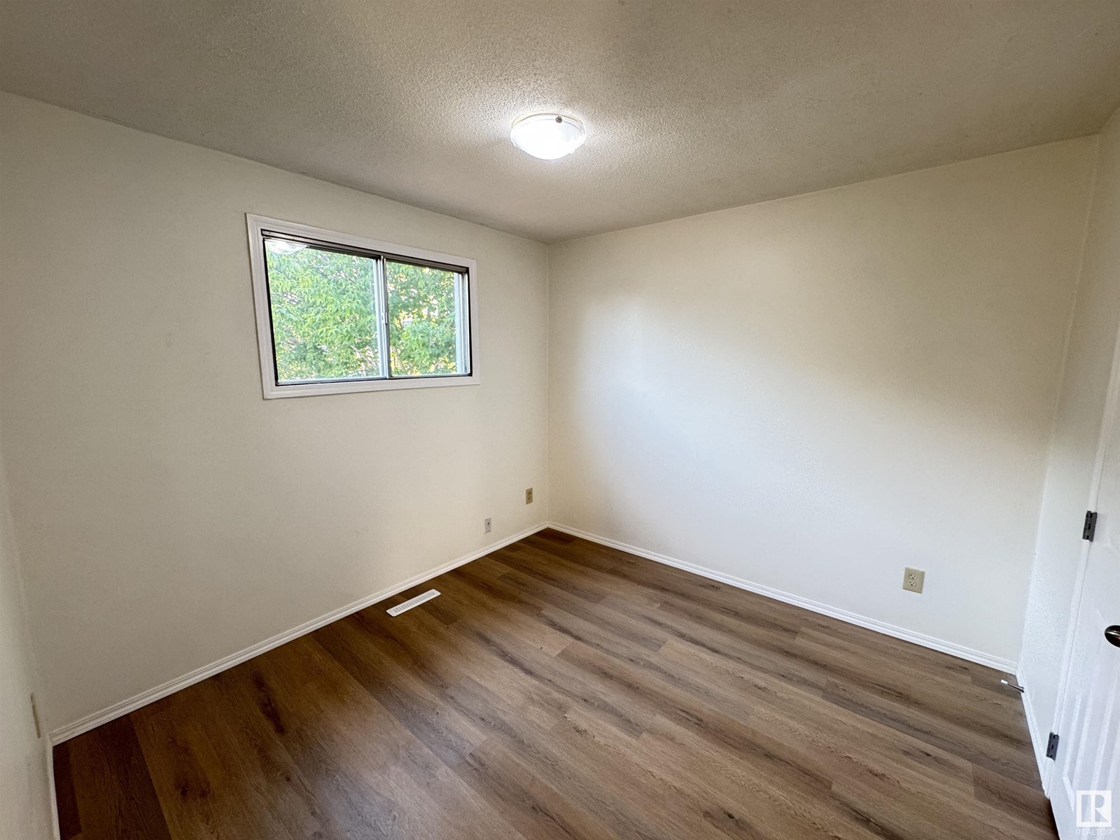5 Bedroom
2 Bathroom
842 sqft
Bungalow
Forced Air
$349,800
In the heart of established Belvedere, this newly renovated bungalow features five bedrooms and two separate kitchens. Tons of natural light fill all the living space through its large windows. Conveniently located steps away from schools, shopping and bus routes; this home ideal for families. Minutes from Fort Road & the Yellowhead Trail makes commuting a breeze. A large deck connects the rear entrance to the lovely back yard. Obtain high returns as an investment property with multiple rental possibilities! Don't miss out! (id:58723)
Property Details
|
MLS® Number
|
E4440383 |
|
Property Type
|
Single Family |
|
Neigbourhood
|
Belvedere |
|
AmenitiesNearBy
|
Playground, Public Transit, Schools, Shopping |
|
Features
|
Flat Site, Lane |
|
Structure
|
Deck |
Building
|
BathroomTotal
|
2 |
|
BedroomsTotal
|
5 |
|
ArchitecturalStyle
|
Bungalow |
|
BasementDevelopment
|
Finished |
|
BasementType
|
Full (finished) |
|
ConstructedDate
|
1968 |
|
ConstructionStyleAttachment
|
Detached |
|
HeatingType
|
Forced Air |
|
StoriesTotal
|
1 |
|
SizeInterior
|
842 Sqft |
|
Type
|
House |
Parking
Land
|
Acreage
|
No |
|
LandAmenities
|
Playground, Public Transit, Schools, Shopping |
|
SizeIrregular
|
405 |
|
SizeTotal
|
405 M2 |
|
SizeTotalText
|
405 M2 |
Rooms
| Level |
Type |
Length |
Width |
Dimensions |
|
Basement |
Bedroom 4 |
3.16 m |
3.12 m |
3.16 m x 3.12 m |
|
Basement |
Bedroom 5 |
3.01 m |
3.17 m |
3.01 m x 3.17 m |
|
Basement |
Second Kitchen |
3.16 m |
2.72 m |
3.16 m x 2.72 m |
|
Main Level |
Living Room |
4.02 m |
3.78 m |
4.02 m x 3.78 m |
|
Main Level |
Dining Room |
1.82 m |
1.81 m |
1.82 m x 1.81 m |
|
Main Level |
Kitchen |
4.01 m |
2.75 m |
4.01 m x 2.75 m |
|
Main Level |
Primary Bedroom |
2.98 m |
3.45 m |
2.98 m x 3.45 m |
|
Main Level |
Bedroom 2 |
2.97 m |
2.74 m |
2.97 m x 2.74 m |
|
Main Level |
Bedroom 3 |
2.98 m |
2.96 m |
2.98 m x 2.96 m |
https://www.realtor.ca/real-estate/28418226/13140-65-st-nw-nw-edmonton-belvedere
























