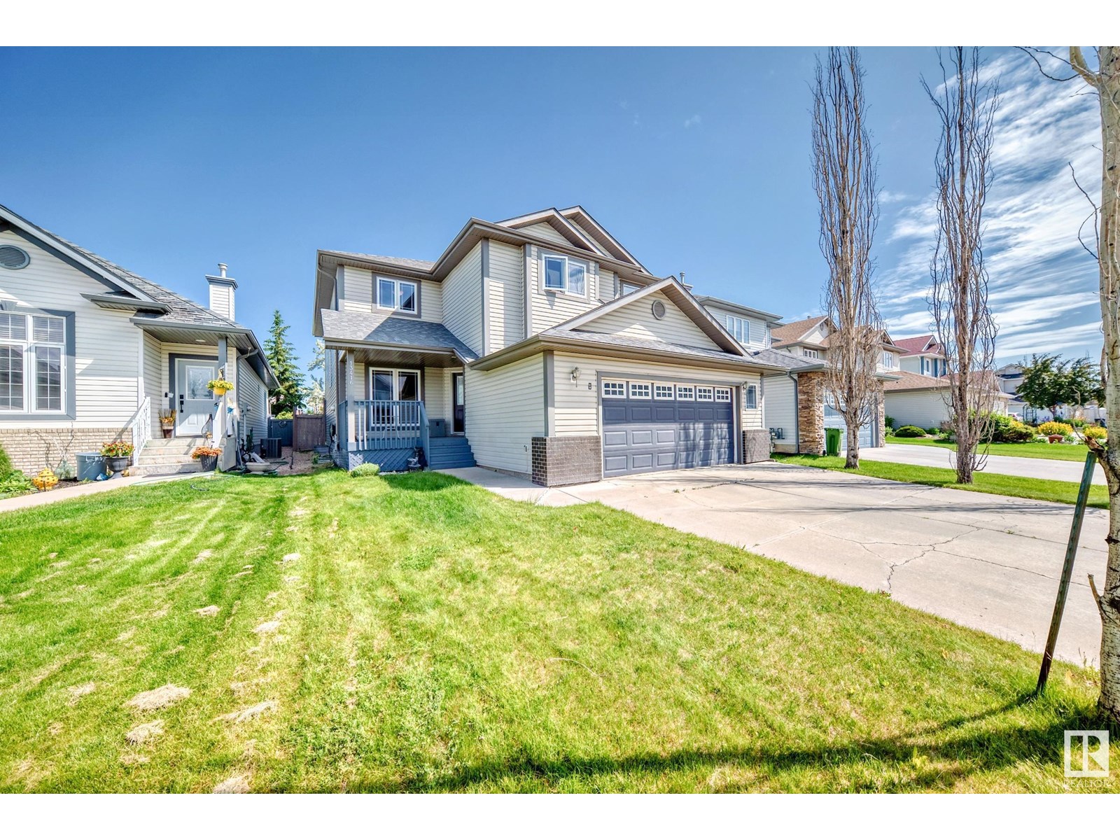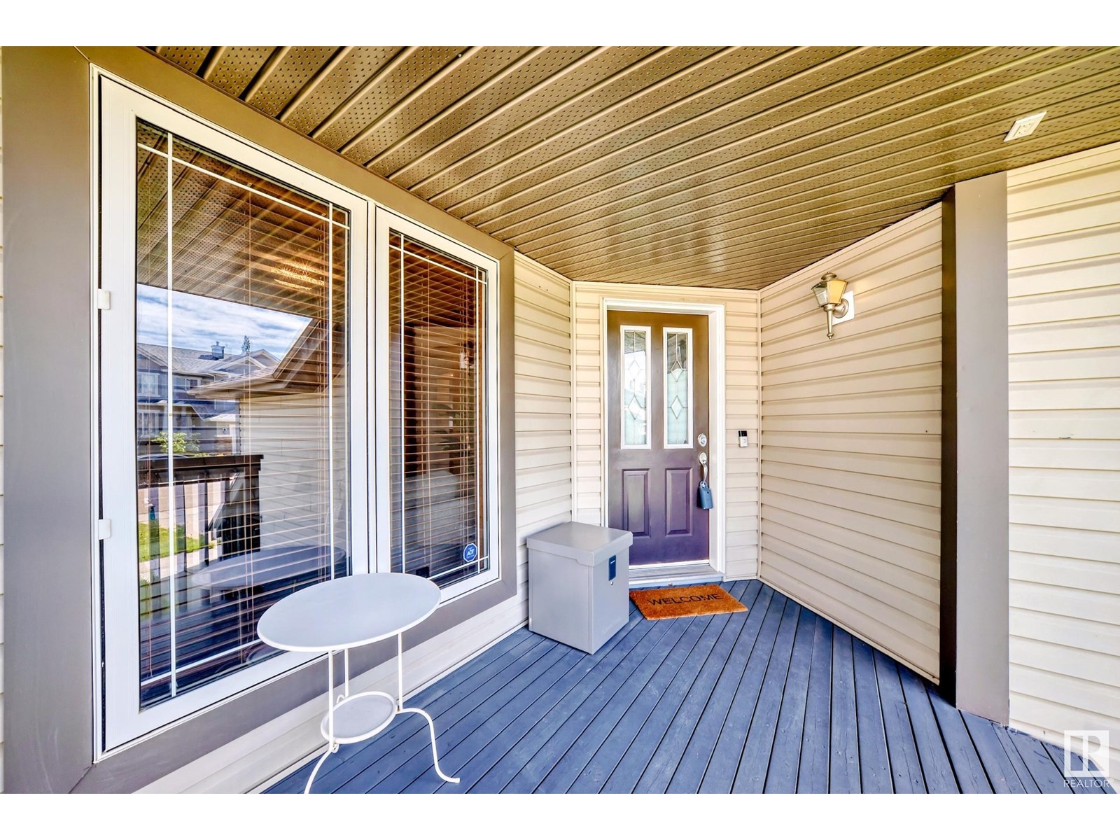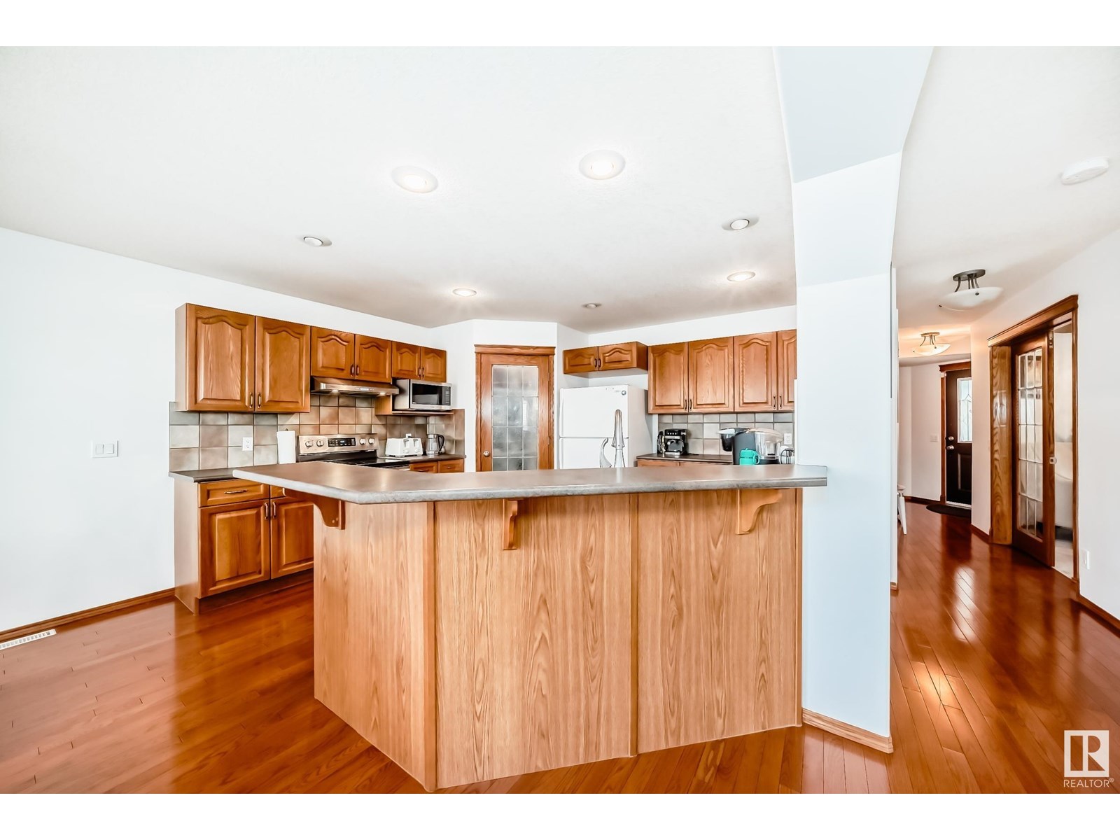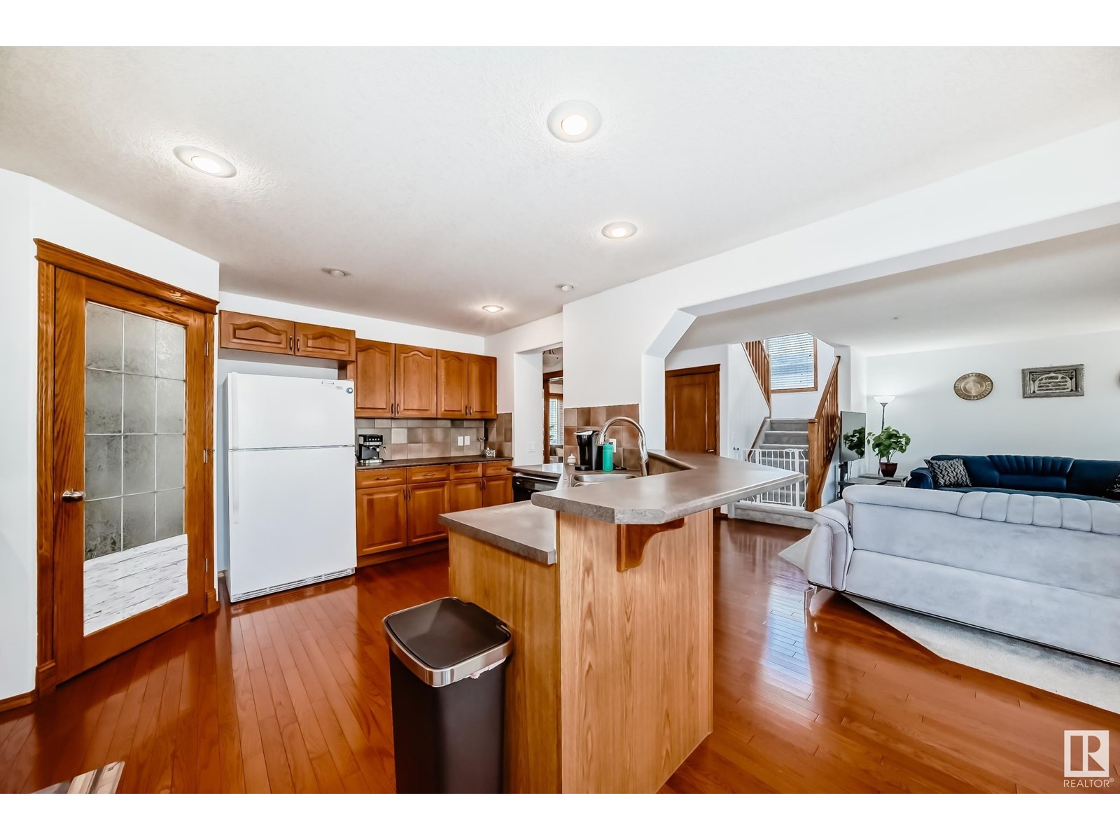6 Bedroom
3 Bathroom
2403 sqft
Fireplace
Central Air Conditioning
Forced Air
$596,000
Welcome to this beautifully maintained 2-storey home offering over 3,000 sq ft of total living space, nestled in the desirable community of Carlton. The main floor boasts an open-concept layout with gleaming hardwood and cozy carpeted areas. Enjoy relaxing in the inviting living room with a gas fireplace, or entertain in the large kitchen complete with an island, breakfast bar, and ample cabinetry. The dining room opens onto a deck that overlooks a lush, treed backyard—ideal for summer gatherings. A private main floor office adds versatility for remote work or study. Upstairs, you'll find newer carpets throughout, a bright bonus room, and 4 generous bedrooms. The primary suite features a walk-in closet and a 4-piece ensuite. The finished basement offers a spacious family room, 2 additional bedrooms. Additional highlights include a 22x24 attached garage, a new hot water tank, newer shingles, and fresh paint throughout. Located within walking distance to Carlton park and Elizabeth Finch K-9 school! (id:58723)
Property Details
|
MLS® Number
|
E4444689 |
|
Property Type
|
Single Family |
|
Neigbourhood
|
Carlton |
|
AmenitiesNearBy
|
Playground, Schools, Shopping |
|
Features
|
No Back Lane, No Animal Home, No Smoking Home |
|
Structure
|
Deck |
Building
|
BathroomTotal
|
3 |
|
BedroomsTotal
|
6 |
|
Appliances
|
Dishwasher, Dryer, Freezer, Garage Door Opener Remote(s), Garage Door Opener, Hood Fan, Refrigerator, Stove, Washer, Window Coverings |
|
BasementDevelopment
|
Finished |
|
BasementType
|
Full (finished) |
|
ConstructedDate
|
2003 |
|
ConstructionStyleAttachment
|
Detached |
|
CoolingType
|
Central Air Conditioning |
|
FireplaceFuel
|
Gas |
|
FireplacePresent
|
Yes |
|
FireplaceType
|
Unknown |
|
HalfBathTotal
|
1 |
|
HeatingType
|
Forced Air |
|
StoriesTotal
|
2 |
|
SizeInterior
|
2403 Sqft |
|
Type
|
House |
Parking
Land
|
Acreage
|
No |
|
FenceType
|
Fence |
|
LandAmenities
|
Playground, Schools, Shopping |
|
SizeIrregular
|
475.54 |
|
SizeTotal
|
475.54 M2 |
|
SizeTotalText
|
475.54 M2 |
Rooms
| Level |
Type |
Length |
Width |
Dimensions |
|
Basement |
Family Room |
|
|
5.14 × 3.90 |
|
Basement |
Bedroom 5 |
|
|
4.35 × 5.05 |
|
Basement |
Bedroom 6 |
|
|
4.89 × 3.41 |
|
Main Level |
Living Room |
|
|
3.83 × 5.09 |
|
Main Level |
Dining Room |
|
|
3.02 × 3.92 |
|
Main Level |
Kitchen |
|
|
3.94 × 3.89 |
|
Main Level |
Den |
|
|
3.58 × 3.76 |
|
Upper Level |
Primary Bedroom |
|
|
5.17 × 4.14 |
|
Upper Level |
Bedroom 2 |
|
|
2.86 × 3.55 |
|
Upper Level |
Bedroom 3 |
|
|
3.07 × 4.10 |
|
Upper Level |
Bedroom 4 |
|
|
3.03 × 4.10 |
|
Upper Level |
Bonus Room |
|
|
3.95 × 5.23 |
https://www.realtor.ca/real-estate/28530363/13416-159-av-nw-edmonton-carlton


















































