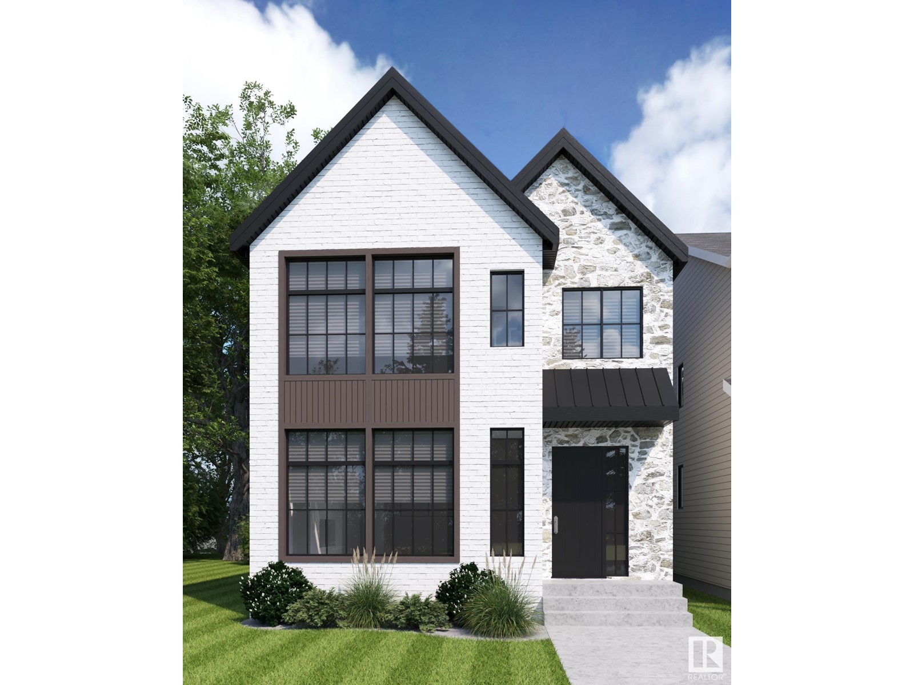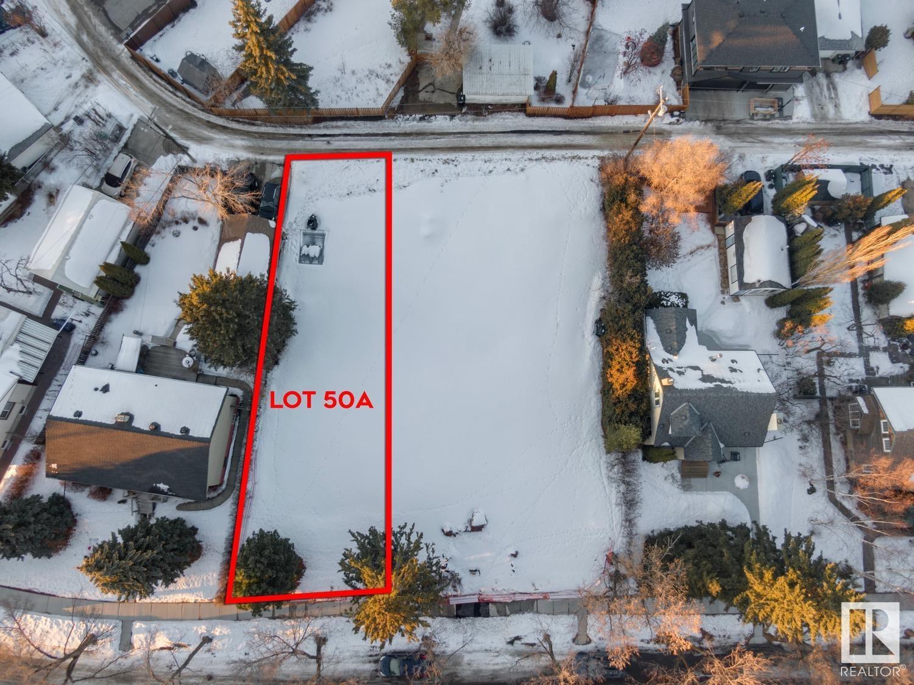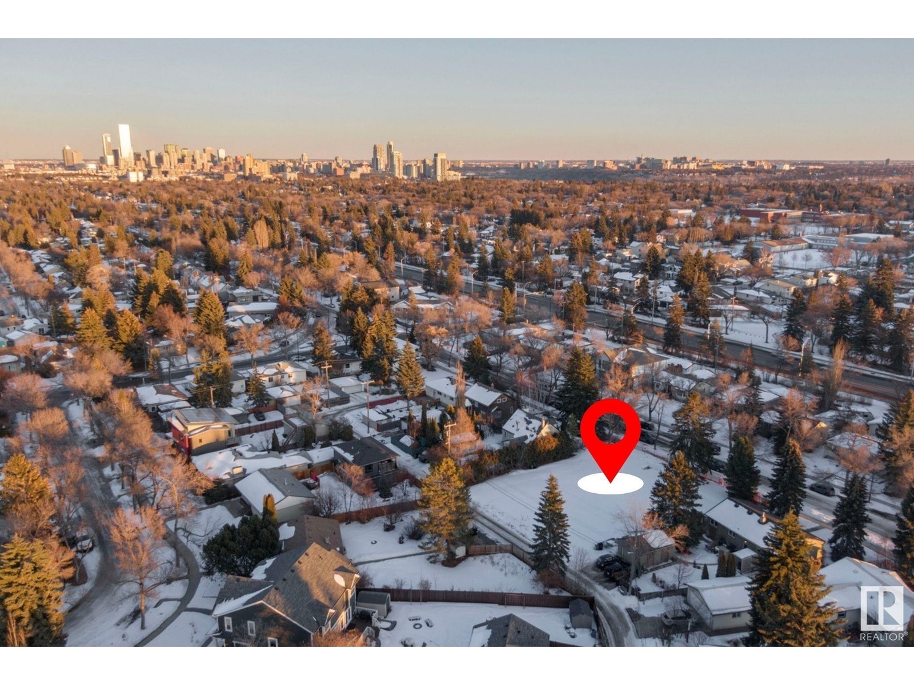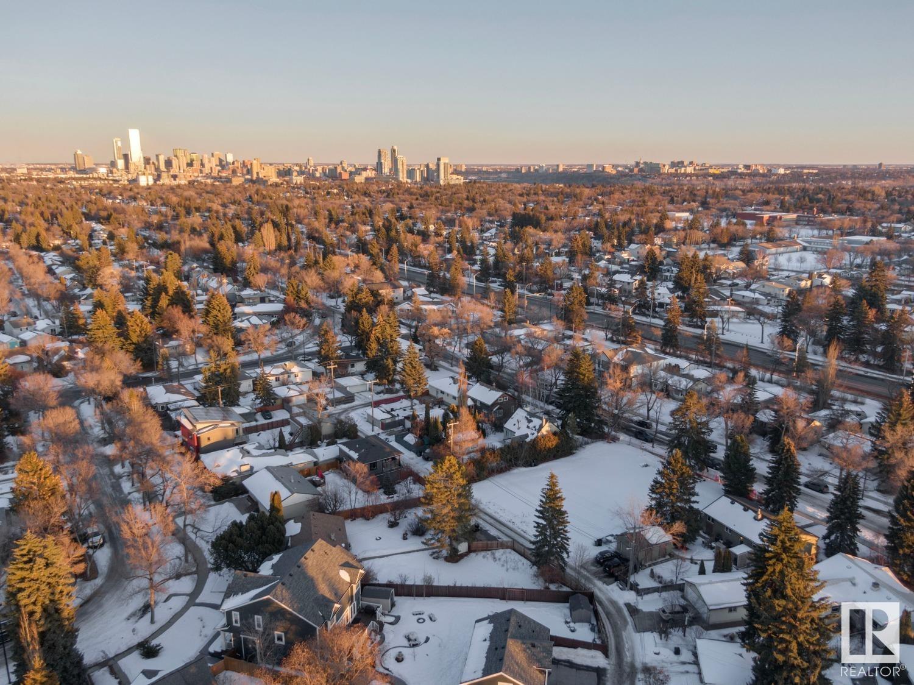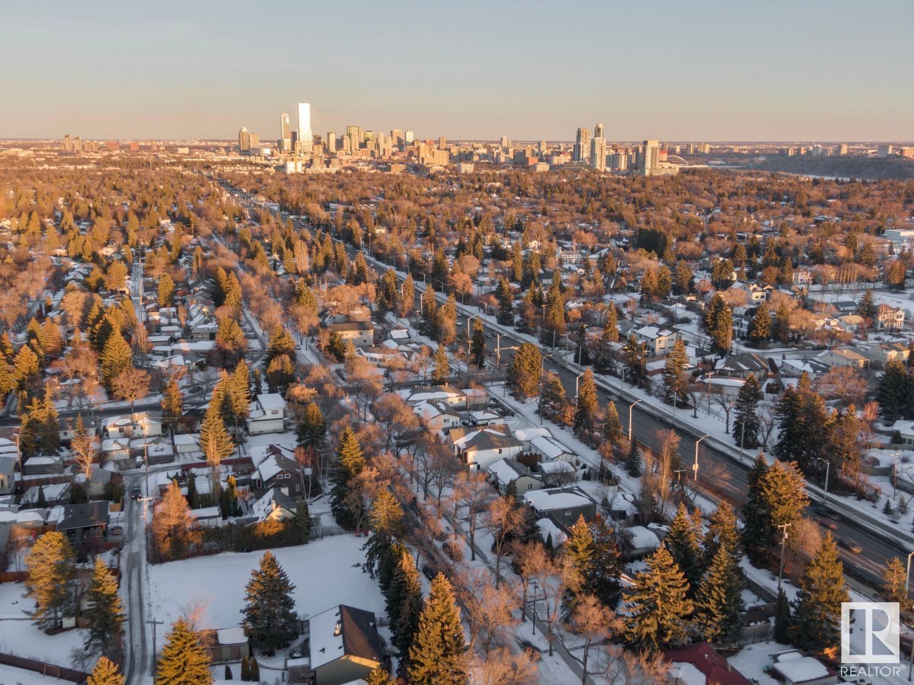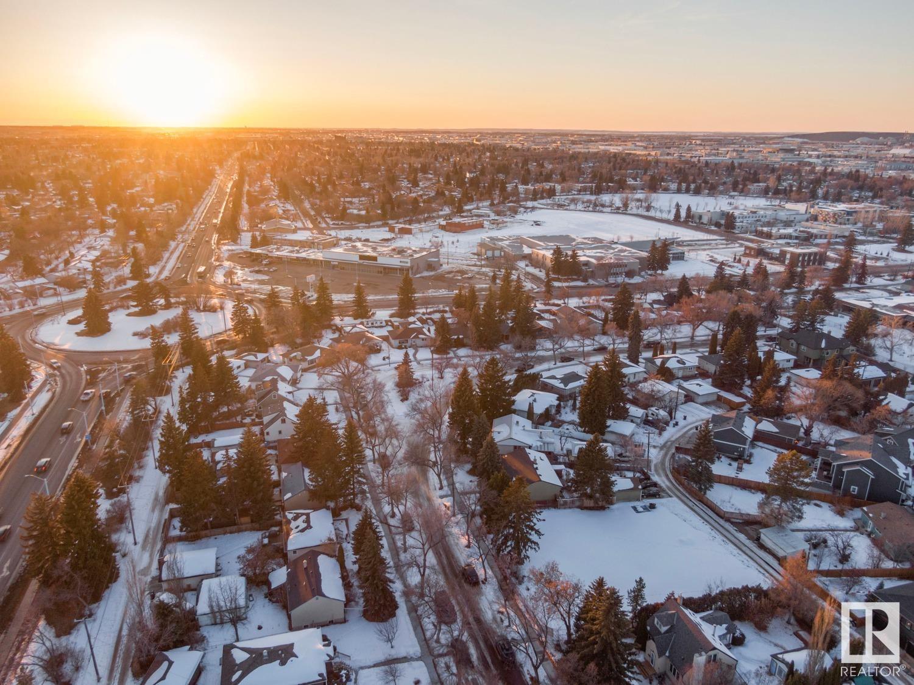3 Bedroom
3 Bathroom
2135.9904 sqft
Fireplace
Forced Air
$999,000
Located in the heart of prestigious North Glenora & situated on a quiet street just a short distance from Edmonton's Downtown core, this custom built 2 Storey infill by award winning home builder, North Pointe Homes, is available for pre-sale! Feat. nearly 2,200 Sq Ft of finished living space, w/ the opportunity to develop the basement, this full sized home has been thoughtfully engineered & curated for a family's lifestyle or for those that love to entertain. Generously positioned on a reverse pie lot w/ 51' frontage, this central infill will sit at 24' wide w/ 10ft main floor ceilings, floor to ceiling windows & a double detached garage. This home is complete w/ 3 sizeable bdrms upstairs and an abundance of natural light throughout. Build your dream home w/ the opportunity to choose from preselected layouts/finishes or customize all interior & exterior finishings by tailoring your own bespoke floor plan. Explore one of the available floor plans by visiting the Showhome @ 8813 140 ST for a detailed tour! (id:58723)
Property Details
|
MLS® Number
|
E4421528 |
|
Property Type
|
Single Family |
|
Neigbourhood
|
North Glenora |
|
AmenitiesNearBy
|
Golf Course, Playground, Public Transit, Schools, Shopping |
|
CommunityFeatures
|
Public Swimming Pool |
|
Features
|
Flat Site, Closet Organizers |
|
Structure
|
Deck |
Building
|
BathroomTotal
|
3 |
|
BedroomsTotal
|
3 |
|
Amenities
|
Ceiling - 10ft, Ceiling - 9ft |
|
Appliances
|
Dishwasher, Dryer, Garage Door Opener Remote(s), Hood Fan, Refrigerator, Stove, Washer, See Remarks |
|
BasementDevelopment
|
Unfinished |
|
BasementType
|
Full (unfinished) |
|
ConstructedDate
|
2025 |
|
ConstructionStyleAttachment
|
Detached |
|
FireplaceFuel
|
Gas |
|
FireplacePresent
|
Yes |
|
FireplaceType
|
Insert |
|
HalfBathTotal
|
1 |
|
HeatingType
|
Forced Air |
|
StoriesTotal
|
2 |
|
SizeInterior
|
2135.9904 Sqft |
|
Type
|
House |
Parking
Land
|
Acreage
|
No |
|
LandAmenities
|
Golf Course, Playground, Public Transit, Schools, Shopping |
|
SizeIrregular
|
481.9 |
|
SizeTotal
|
481.9 M2 |
|
SizeTotalText
|
481.9 M2 |
Rooms
| Level |
Type |
Length |
Width |
Dimensions |
|
Main Level |
Living Room |
|
|
Measurements not available |
|
Main Level |
Dining Room |
|
|
Measurements not available |
|
Main Level |
Kitchen |
|
|
Measurements not available |
|
Upper Level |
Primary Bedroom |
|
|
Measurements not available |
|
Upper Level |
Bedroom 2 |
|
|
Measurements not available |
|
Upper Level |
Bedroom 3 |
|
|
Measurements not available |
|
Upper Level |
Office |
|
|
Measurements not available |
|
Upper Level |
Laundry Room |
|
|
Measurements not available |
https://www.realtor.ca/real-estate/27914954/13920-107a-av-nw-edmonton-north-glenora


