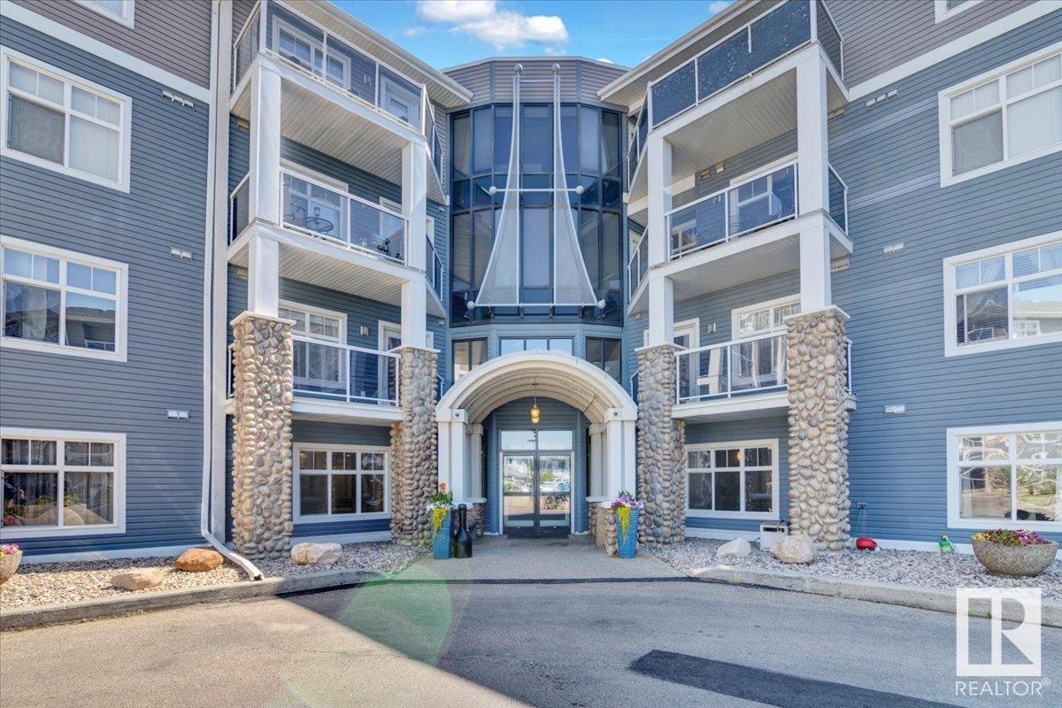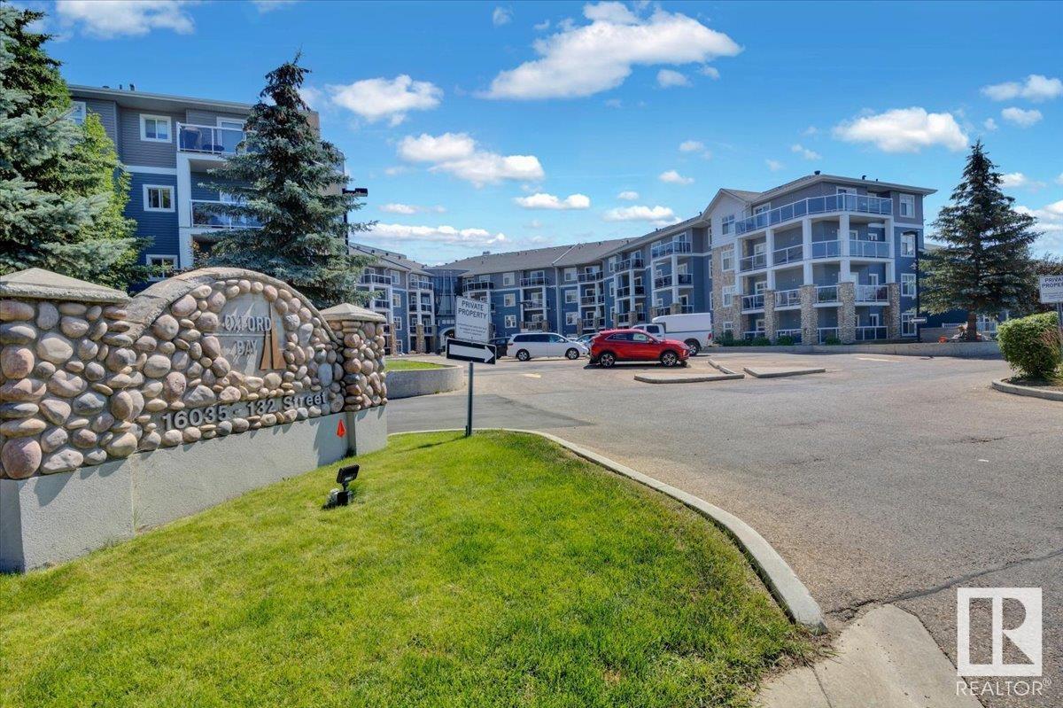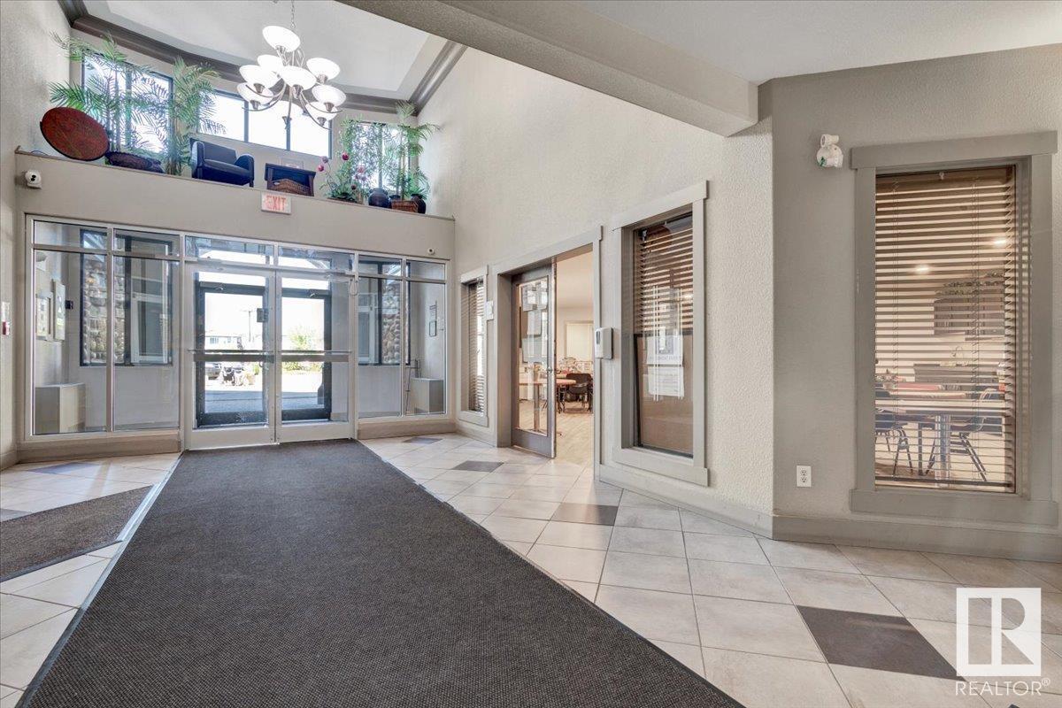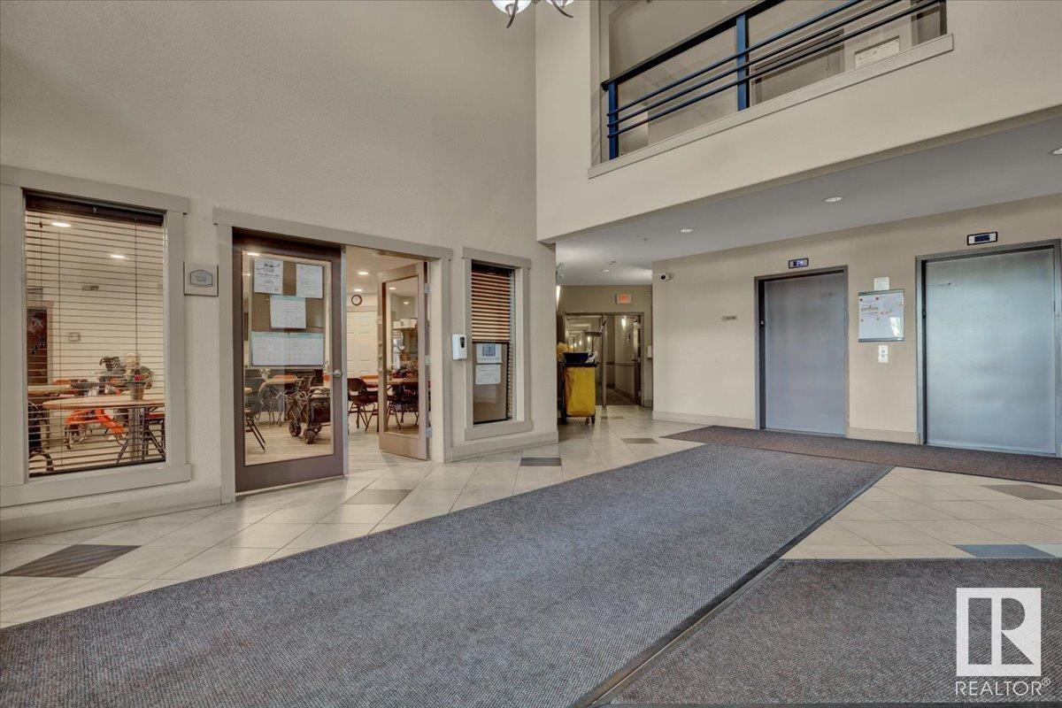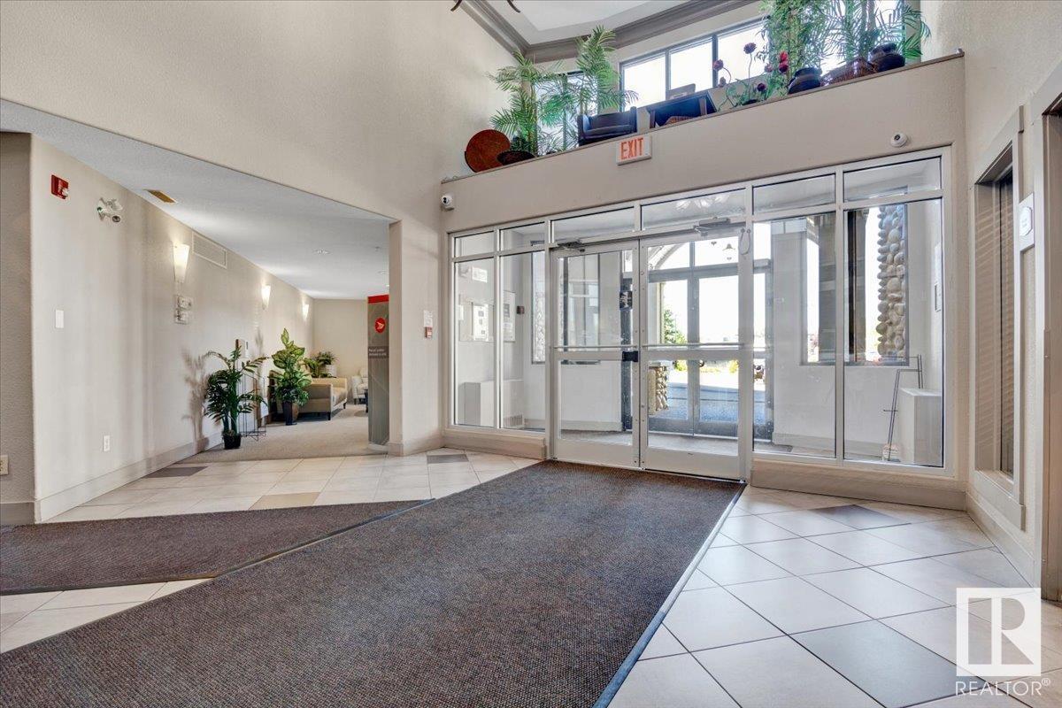Hurry Home
#140 16035 132 St Nw Edmonton, Alberta T6V 0B4
Interested?
Please contact us for more information about this property.
$219,900Maintenance, Exterior Maintenance, Heat, Insurance, Common Area Maintenance, Landscaping, Other, See Remarks, Property Management, Water
$690.22 Monthly
Maintenance, Exterior Maintenance, Heat, Insurance, Common Area Maintenance, Landscaping, Other, See Remarks, Property Management, Water
$690.22 MonthlyOxford Bay, a very well maintained building showing pride of ownership throughout. Located in the family oriented neighborhood of Oxford, this complex is located in close proximity to transit, retail services & restaurants, schools & recreational areas. This apartment is a large (1030 sq ft), 2 bedroom, ground floor unit with a north facing balcony. The great room concept living, dining, kitchen is centered in the unit with bedrooms on either side of the living area. The primary bedroom is large with a walkthrough closet area leading to a 3pc ensuite bath. Bedroom 2 is a generous size with the 4pc common bath just outside the door. Completing this home is the insuite laundry/storage room, corner gas fireplace in the living room, central A/C & one underground parking stall (329) with locking storage cage. The building hosts a social room (main floor), fitness room, east facing outdoor patio (overlooks a pond) & 4th floor south facing outdoor patio. (id:58723)
Property Details
| MLS® Number | E4448027 |
| Property Type | Single Family |
| Neigbourhood | Oxford |
| AmenitiesNearBy | Public Transit, Shopping |
| ParkingSpaceTotal | 1 |
Building
| BathroomTotal | 2 |
| BedroomsTotal | 2 |
| Appliances | Dryer, Fan, Microwave Range Hood Combo, Washer, Window Coverings |
| BasementType | None |
| ConstructedDate | 2005 |
| CoolingType | Central Air Conditioning |
| FireplaceFuel | Gas |
| FireplacePresent | Yes |
| FireplaceType | Insert |
| HeatingType | Coil Fan |
| SizeInterior | 1032 Sqft |
| Type | Apartment |
Parking
| Parkade | |
| Underground |
Land
| Acreage | No |
| LandAmenities | Public Transit, Shopping |
Rooms
| Level | Type | Length | Width | Dimensions |
|---|---|---|---|---|
| Main Level | Living Room | 6.08 m | 3.63 m | 6.08 m x 3.63 m |
| Main Level | Dining Room | 5.42 m | 3.28 m | 5.42 m x 3.28 m |
| Main Level | Kitchen | 3.74 m | 2.43 m | 3.74 m x 2.43 m |
| Main Level | Primary Bedroom | 6.14 m | 3.3 m | 6.14 m x 3.3 m |
| Main Level | Bedroom 2 | 3.89 m | 3.56 m | 3.89 m x 3.56 m |
https://www.realtor.ca/real-estate/28613274/140-16035-132-st-nw-edmonton-oxford


