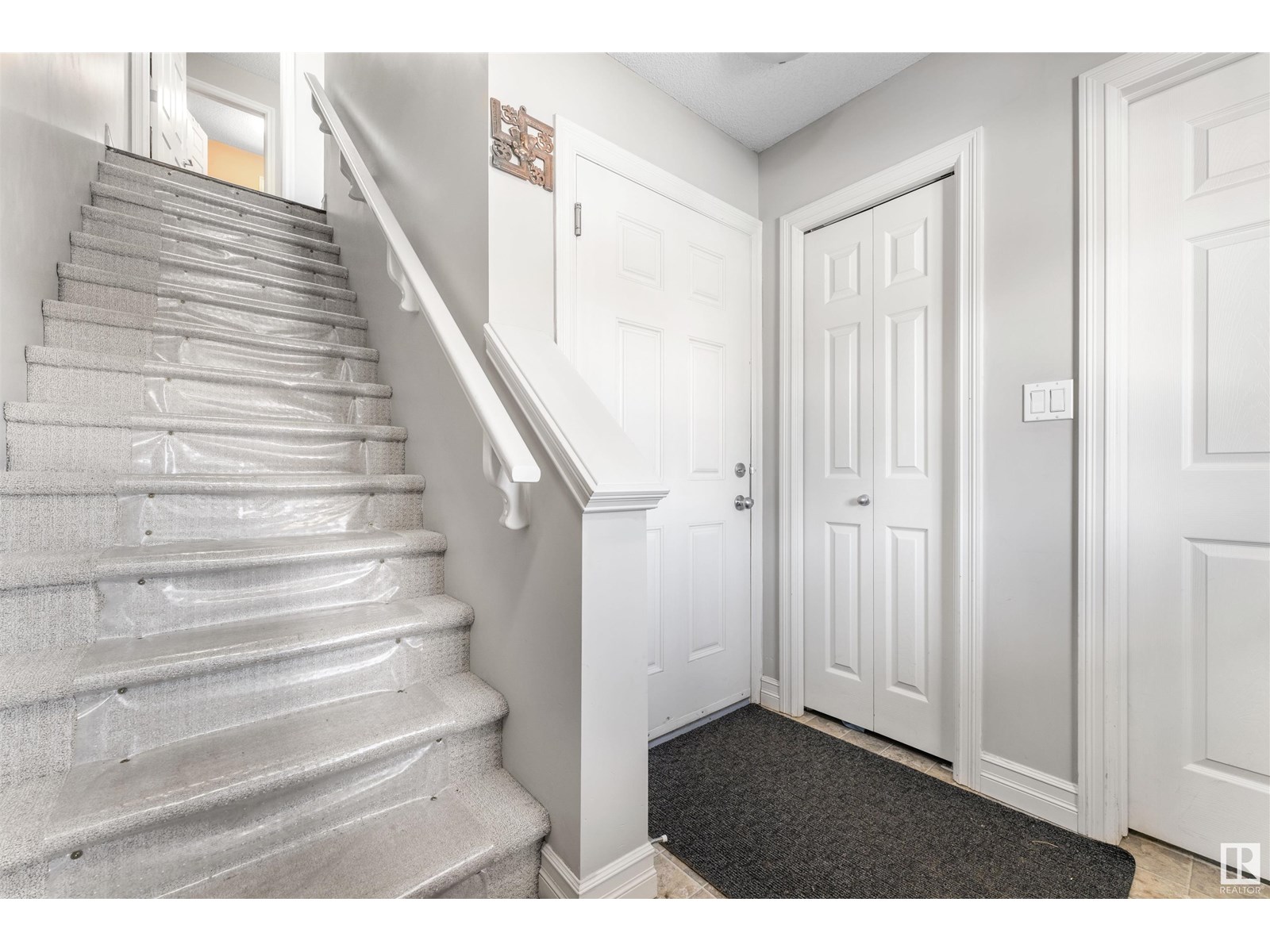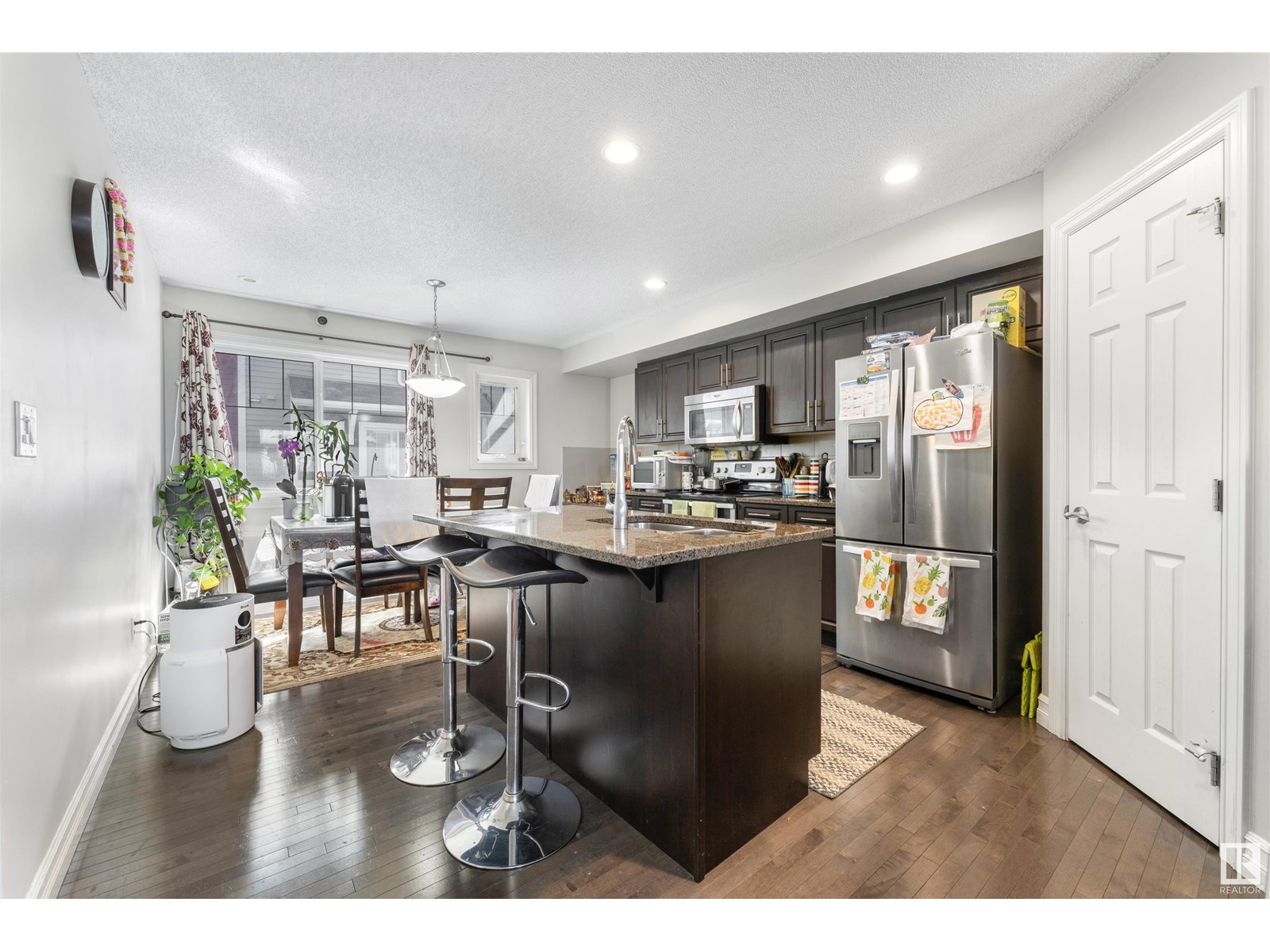Hurry Home
#140 655 Tamarack Rd Nw Edmonton, Alberta T6T 0N4
Interested?
Please contact us for more information about this property.
$320,000Maintenance, Exterior Maintenance, Insurance, Landscaping, Other, See Remarks, Property Management
$265.12 Monthly
Maintenance, Exterior Maintenance, Insurance, Landscaping, Other, See Remarks, Property Management
$265.12 MonthlyPerfect for Investors or First-Time Buyers! This stylish 3-bedroom, 2.5-bathroom three-storey townhouse in Tamarack features a 20-ft wide double attached garage and a bright, functional layout. The open-concept main floor offers sun-filled living and dining spaces, ideal for entertaining or relaxing. The modern kitchen includes upgraded stainless steel appliances, and a brand-new Combi boiler (with 10-year warranty) adds value and peace of mind. Upstairs, you'll find three spacious bedrooms, including a primary suite with a walk-in closet and private 3-piece ensuite. Ideally located near the Meadows Rec Centre, Tamarack Shopping Centre, Walmart, Superstore, ETS transit, parks, schools, and major routes like Anthony Henday and Whitemud Drive—this home combines convenience, comfort, and long-term value. (id:58723)
Property Details
| MLS® Number | E4442350 |
| Property Type | Single Family |
| Neigbourhood | Tamarack |
| Features | See Remarks |
| Structure | Porch |
Building
| BathroomTotal | 3 |
| BedroomsTotal | 3 |
| Appliances | Dishwasher, Dryer, Garage Door Opener Remote(s), Garage Door Opener, Microwave Range Hood Combo, Refrigerator, Stove, Washer, Window Coverings |
| BasementType | None |
| ConstructedDate | 2012 |
| ConstructionStyleAttachment | Attached |
| HalfBathTotal | 1 |
| HeatingType | Forced Air |
| StoriesTotal | 3 |
| SizeInterior | 1400 Sqft |
| Type | Row / Townhouse |
Parking
| Attached Garage |
Land
| Acreage | No |
Rooms
| Level | Type | Length | Width | Dimensions |
|---|---|---|---|---|
| Lower Level | Other | 7'8" x 7' | ||
| Main Level | Living Room | 19'3" x 12'1" | ||
| Main Level | Dining Room | 12'9" x 5'2" | ||
| Main Level | Kitchen | 15'2" x 13'9" | ||
| Upper Level | Primary Bedroom | 11'9" x 15'9" | ||
| Upper Level | Bedroom 2 | 10'9" x 9' | ||
| Upper Level | Bedroom 3 | 8'1" x 12'6" |
https://www.realtor.ca/real-estate/28467276/140-655-tamarack-rd-nw-edmonton-tamarack
































