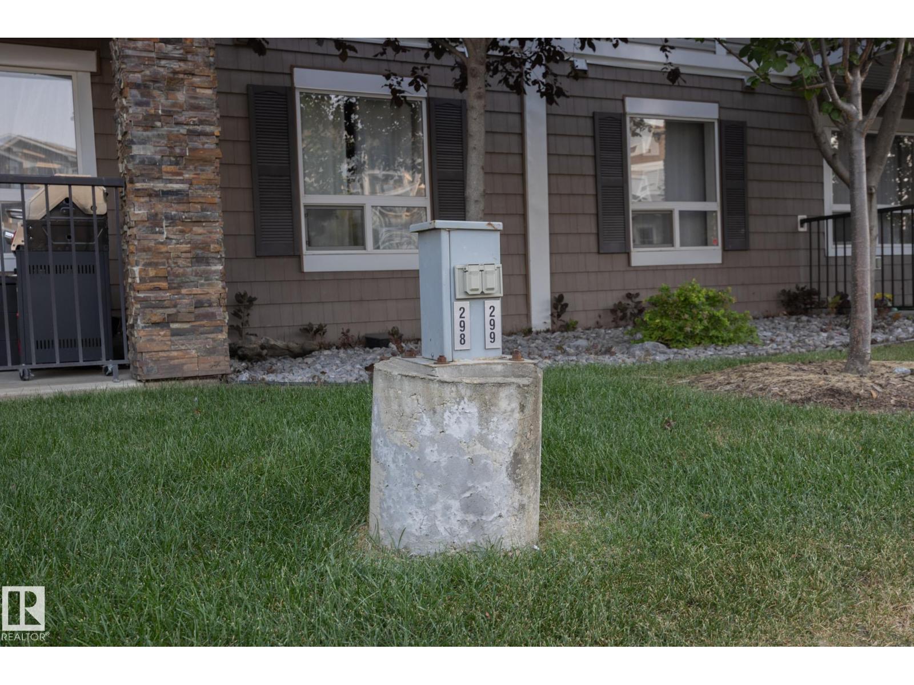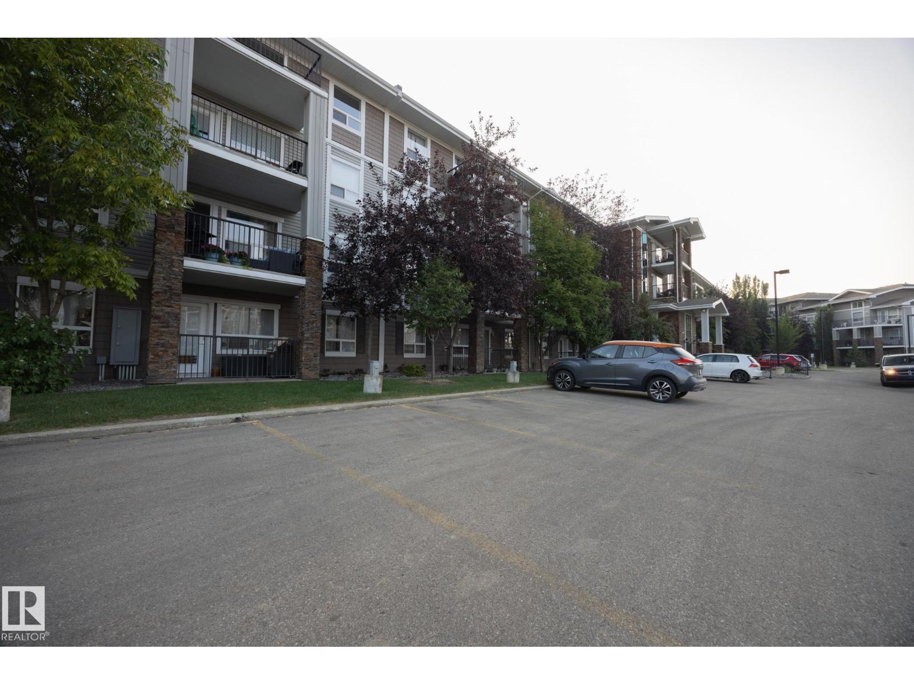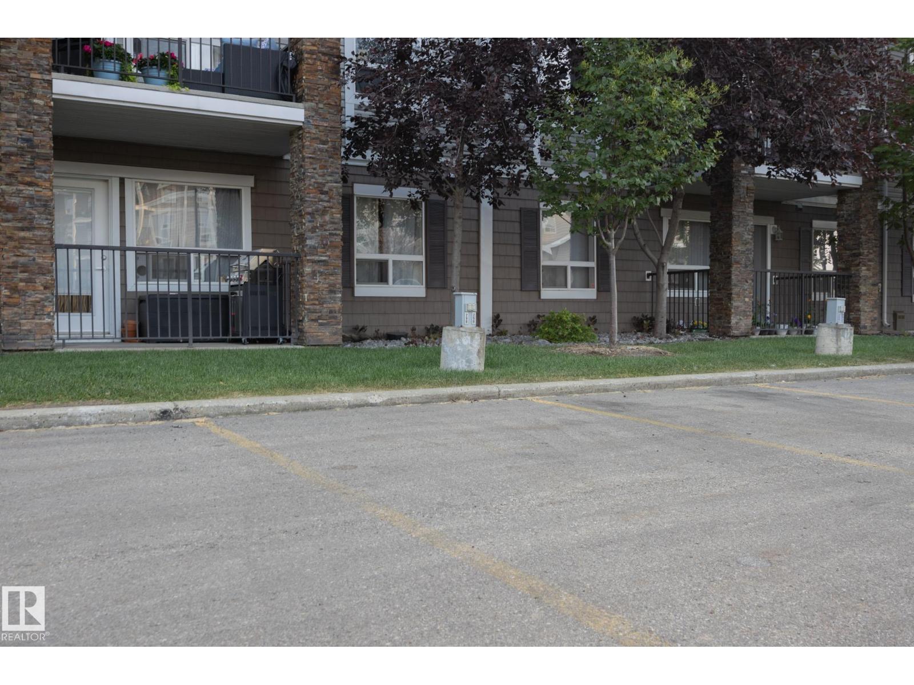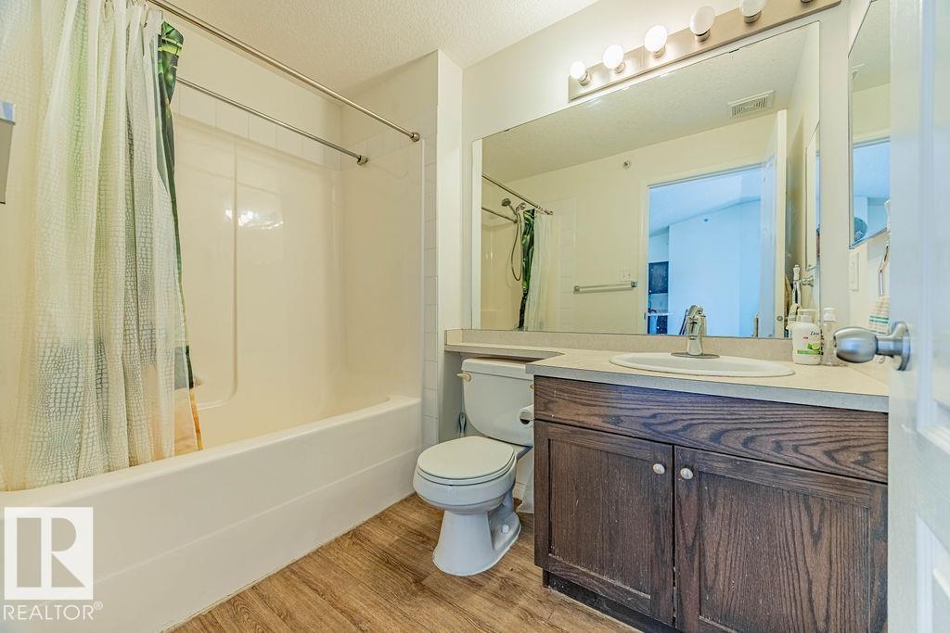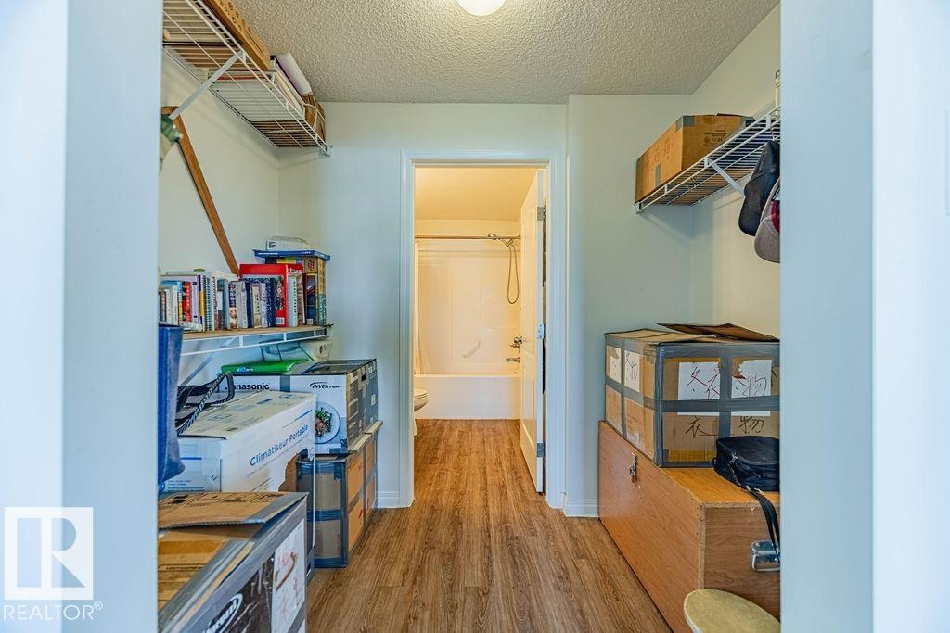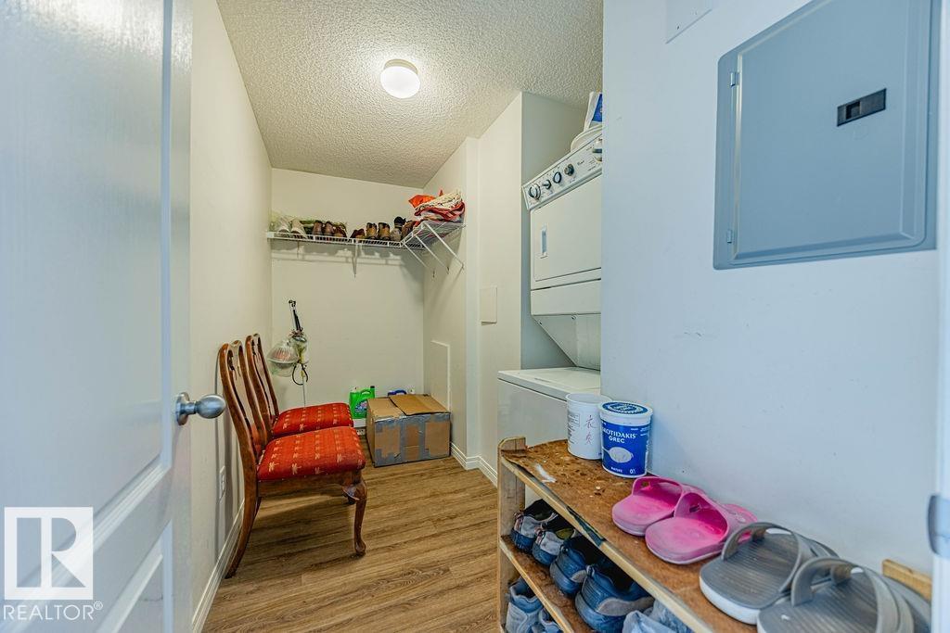Hurry Home
#1401 9363 Simpson Dr Nw Edmonton, Alberta T6R 0N2
Interested?
Please contact us for more information about this property.
$189,900Maintenance, Exterior Maintenance, Heat, Insurance, Common Area Maintenance, Landscaping, Other, See Remarks, Property Management, Water
$594 Monthly
Maintenance, Exterior Maintenance, Heat, Insurance, Common Area Maintenance, Landscaping, Other, See Remarks, Property Management, Water
$594 MonthlyThis bright and spacious 2-bedroom, 2-bathroom top-floor condo is perfect for families, professionals, or investors. The open-concept kitchen features stainless steel appliances and quality cabinetry, flowing into a vaulted-ceiling living area with laminate flooring. Step onto your private balcony—ideal for relaxing or hosting with room for a BBQ and seating. The large primary bedroom includes a walk-in closet and full ensuite, while the second bedroom offers flexibility as a guest room, office, or hobby space. Enjoy the convenience of in-suite laundry with extra storage, plus two powered parking stalls and visitor parking. Located in the vibrant Terwillegar community, you’ll have access to a full fitness facility in the building, scenic jogging trails, and excellent nearby amenities. Whether you're settling in or investing, this well-maintained home offers comfort, convenience, and lasting value. (id:58723)
Property Details
| MLS® Number | E4455134 |
| Property Type | Single Family |
| Neigbourhood | South Terwillegar |
| AmenitiesNearBy | Airport, Playground, Public Transit, Schools, Shopping |
| Features | Flat Site, No Animal Home, No Smoking Home |
| ParkingSpaceTotal | 2 |
| Structure | Deck |
Building
| BathroomTotal | 2 |
| BedroomsTotal | 2 |
| Appliances | Dishwasher, Microwave Range Hood Combo, Refrigerator, Washer/dryer Stack-up, Stove |
| BasementType | None |
| ConstructedDate | 2008 |
| FireProtection | Smoke Detectors |
| HeatingType | Baseboard Heaters |
| SizeInterior | 834 Sqft |
| Type | Apartment |
Parking
| Stall |
Land
| Acreage | No |
| FenceType | Fence |
| LandAmenities | Airport, Playground, Public Transit, Schools, Shopping |
| SizeIrregular | 94.88 |
| SizeTotal | 94.88 M2 |
| SizeTotalText | 94.88 M2 |
Rooms
| Level | Type | Length | Width | Dimensions |
|---|---|---|---|---|
| Main Level | Living Room | 2.71 m | 3.65 m | 2.71 m x 3.65 m |
| Main Level | Dining Room | 2.25 m | 4.39 m | 2.25 m x 4.39 m |
| Main Level | Kitchen | 2.84 m | 3.29 m | 2.84 m x 3.29 m |
| Main Level | Primary Bedroom | 3.75 m | 3.18 m | 3.75 m x 3.18 m |
| Main Level | Bedroom 2 | 3.58 m | 2.93 m | 3.58 m x 2.93 m |
https://www.realtor.ca/real-estate/28788401/1401-9363-simpson-dr-nw-edmonton-south-terwillegar










