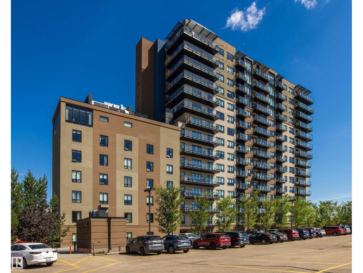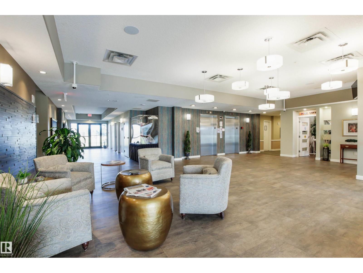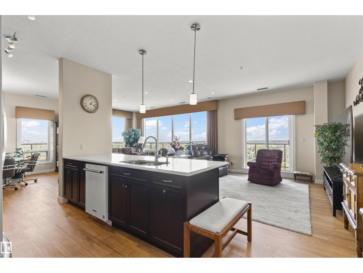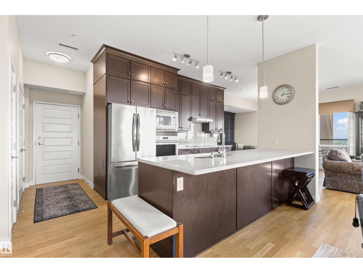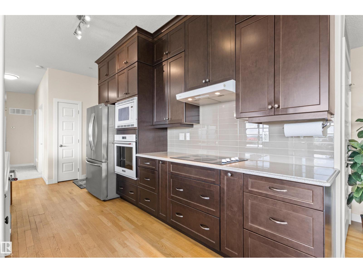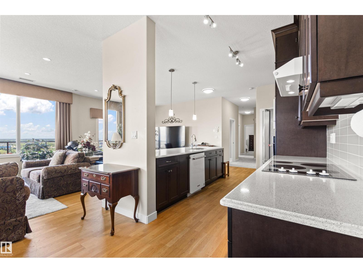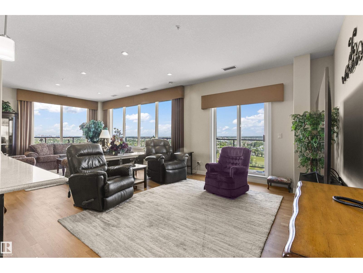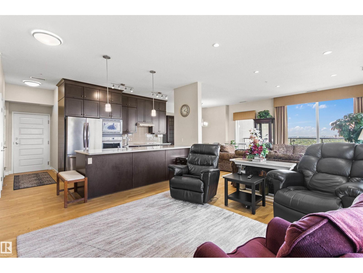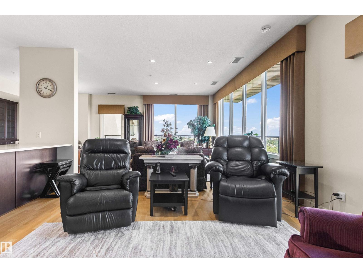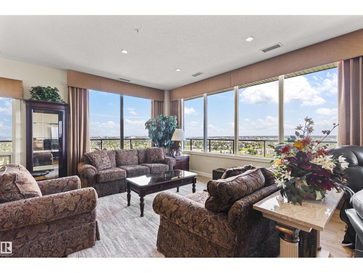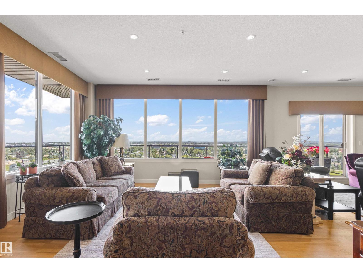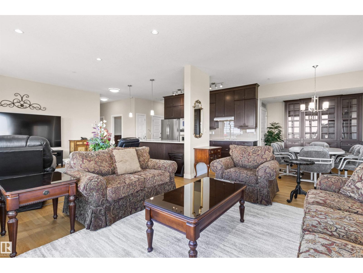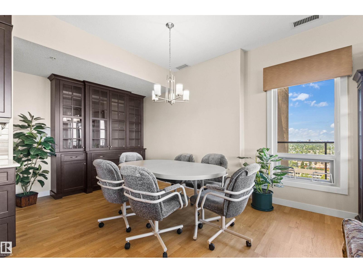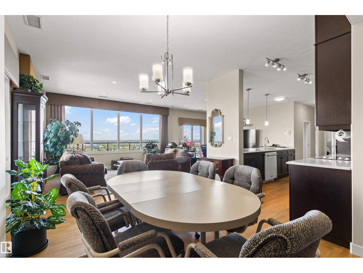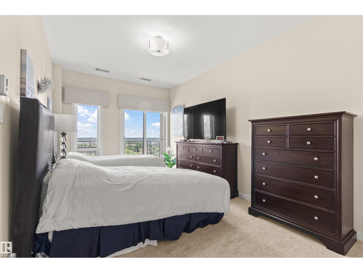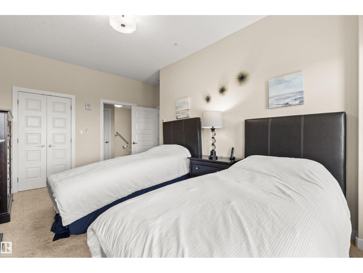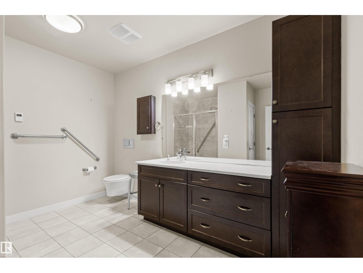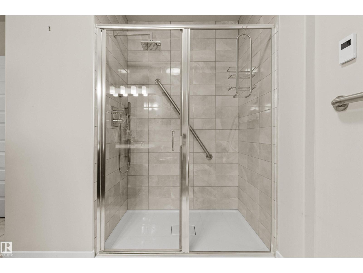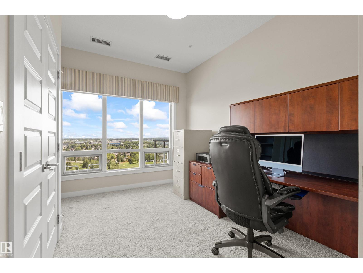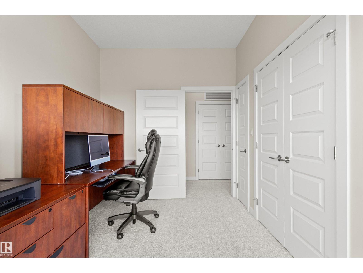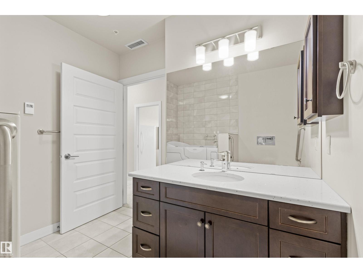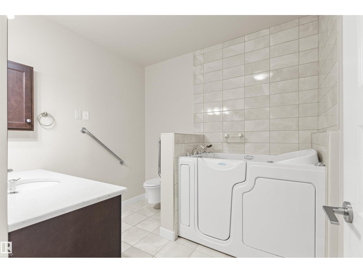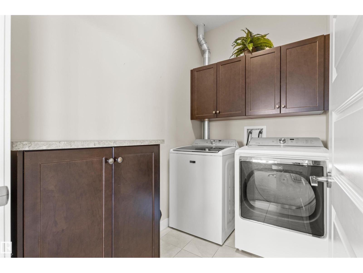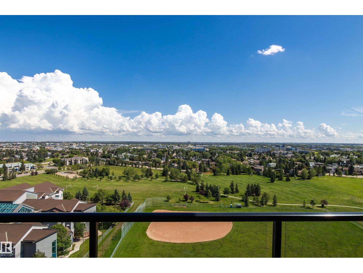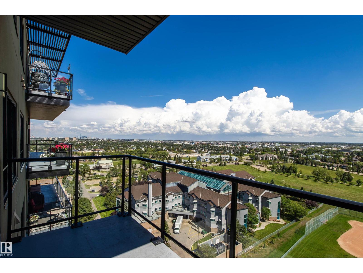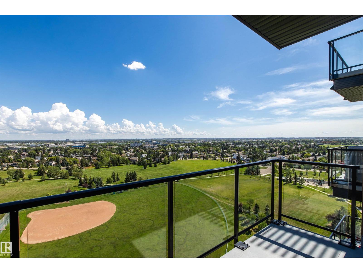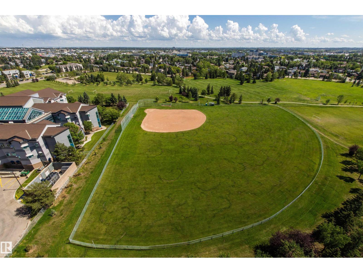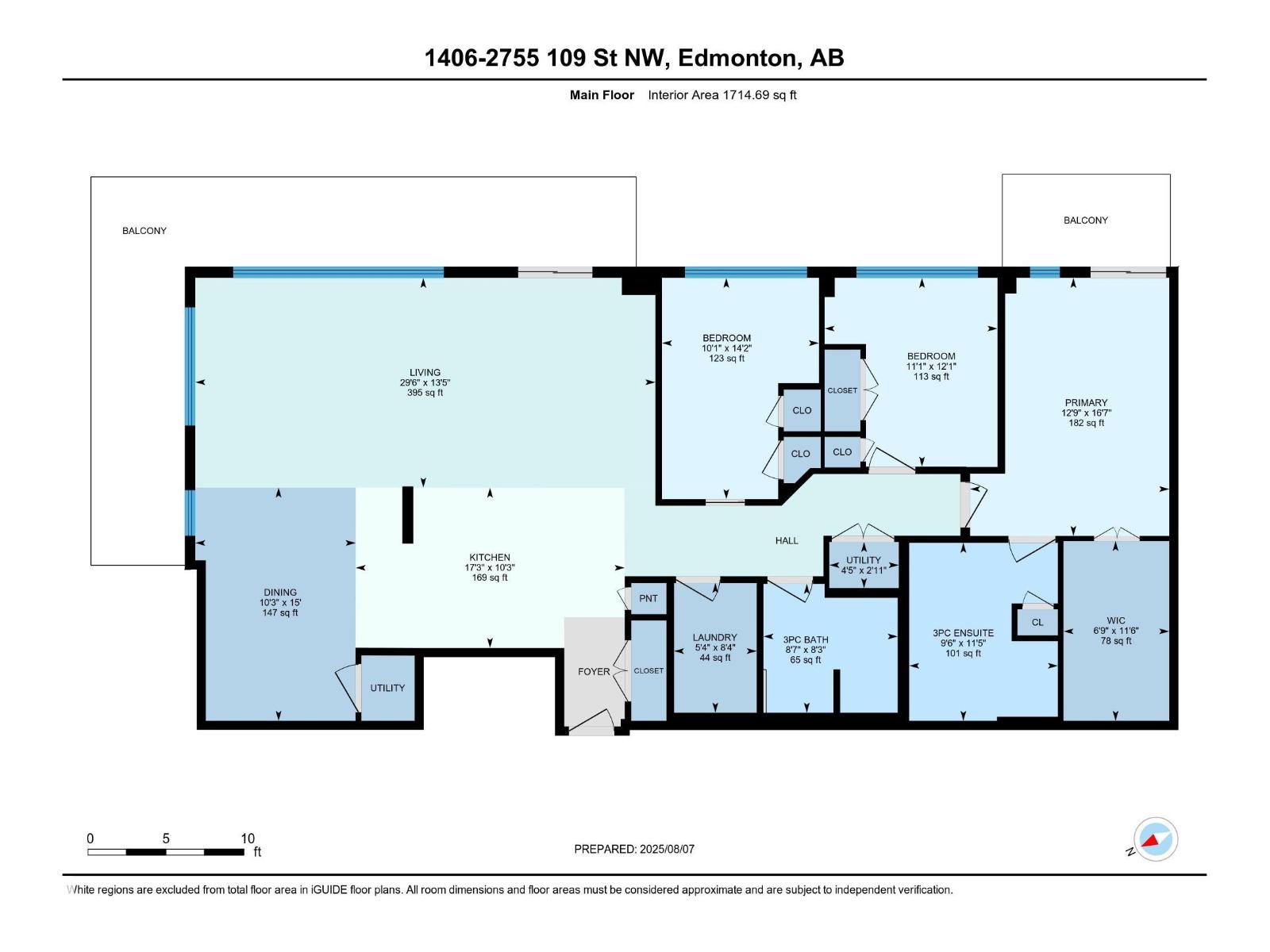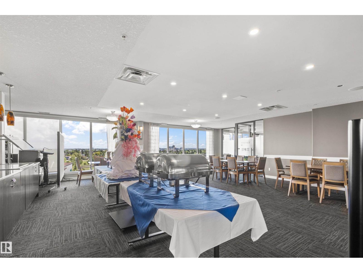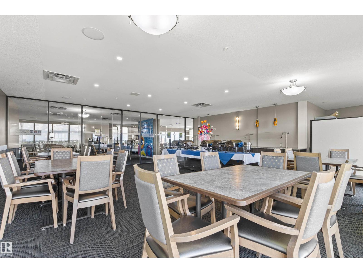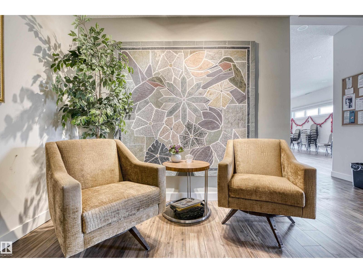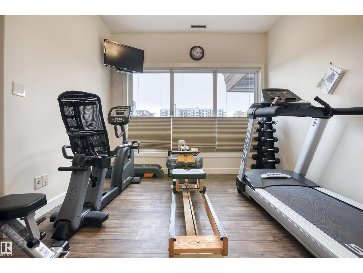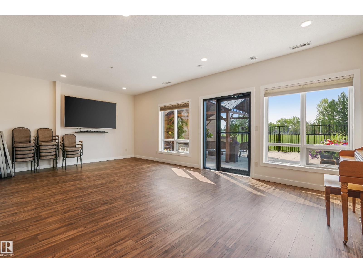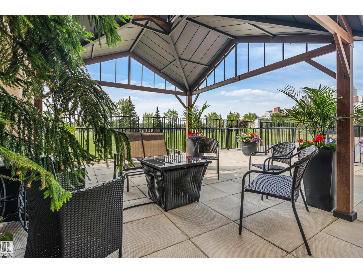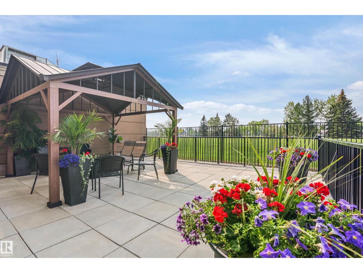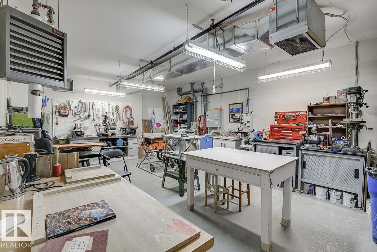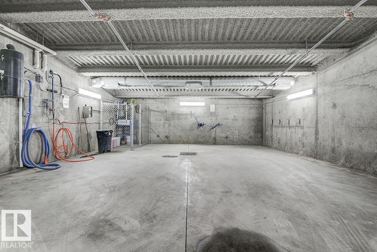Hurry Home
#1406 2755 109 St Nw Edmonton, Alberta T6J 5S4
Interested?
Please contact us for more information about this property.
$799,900Maintenance, Exterior Maintenance, Heat, Insurance, Common Area Maintenance, Other, See Remarks, Property Management, Water
$827.72 Monthly
Maintenance, Exterior Maintenance, Heat, Insurance, Common Area Maintenance, Other, See Remarks, Property Management, Water
$827.72 MonthlyRare Opportunity for a Penthouse Unit at Heritage Tower@Century Park! This unit offers 3 bdrms & 2 full baths w/ spectacular views of Downtown & Erminskin Park. The custom kitchen offers an open concept to the dining & living room, a matching custom china cabinet, Kitchen Aid Appliances, Custom Window Coverings (remote blinds in Primary & Living), large island w/ quartz counters plus access to your wrap around balcony. The Primary suite can accommodate a king sized bed plus offers a massive W/I closet & stunning ensuite complete with W/I shower, heated tile floors & a large vanity w/ upgraded quartz counters plus an abundance of storage. The main bath offers some special features as well - a walk-in bathtub! 2 more bedrooms to accommodate guest space or office & a separate laundry rm w/ added storage complete the space. This property also comes w/ titled tandem underground parking plus 2 titled storage lockers. Residents can also enjoy the onsite restaurant ,HomeCare in the building & active social room. (id:58723)
Property Details
| MLS® Number | E4452296 |
| Property Type | Single Family |
| Neigbourhood | Ermineskin |
| AmenitiesNearBy | Airport, Park, Golf Course, Playground, Public Transit, Shopping |
| Features | No Animal Home, No Smoking Home |
| ParkingSpaceTotal | 2 |
Building
| BathroomTotal | 2 |
| BedroomsTotal | 3 |
| Amenities | Vinyl Windows |
| Appliances | Dishwasher, Dryer, Freezer, Garage Door Opener, Hood Fan, Oven - Built-in, Microwave, Refrigerator, Stove, Washer, Window Coverings |
| BasementType | None |
| ConstructedDate | 2016 |
| CoolingType | Central Air Conditioning |
| FireProtection | Sprinkler System-fire |
| HeatingType | Heat Pump |
| SizeInterior | 1715 Sqft |
| Type | Apartment |
Parking
| Indoor | |
| Heated Garage | |
| Underground |
Land
| Acreage | No |
| LandAmenities | Airport, Park, Golf Course, Playground, Public Transit, Shopping |
| SizeIrregular | 58.52 |
| SizeTotal | 58.52 M2 |
| SizeTotalText | 58.52 M2 |
Rooms
| Level | Type | Length | Width | Dimensions |
|---|---|---|---|---|
| Above | Living Room | 4.1 m | 8.99 m | 4.1 m x 8.99 m |
| Above | Dining Room | 4.56 m | 3.13 m | 4.56 m x 3.13 m |
| Above | Kitchen | 3.13 m | 5.26 m | 3.13 m x 5.26 m |
| Above | Primary Bedroom | 5.05 m | 3.89 m | 5.05 m x 3.89 m |
| Above | Bedroom 2 | 4.33 m | 3.07 m | 4.33 m x 3.07 m |
| Above | Bedroom 3 | 3.69 m | 3.38 m | 3.69 m x 3.38 m |
| Above | Laundry Room | 2.54 m | 1.62 m | 2.54 m x 1.62 m |
https://www.realtor.ca/real-estate/28714707/1406-2755-109-st-nw-edmonton-ermineskin


