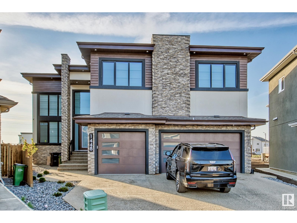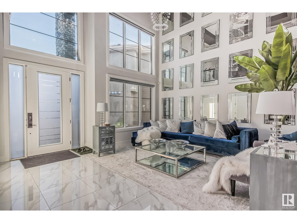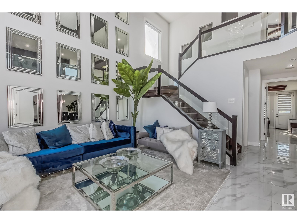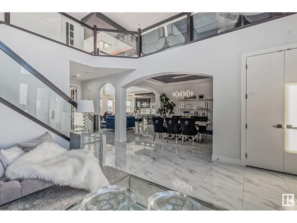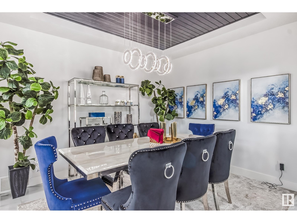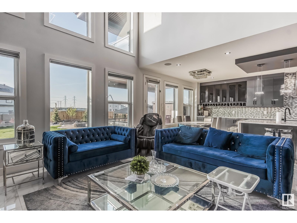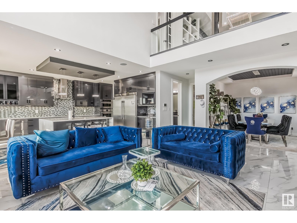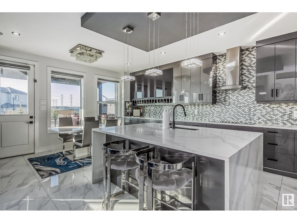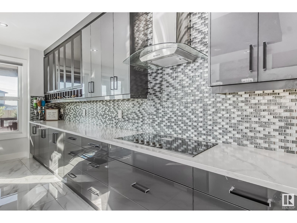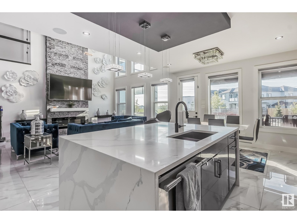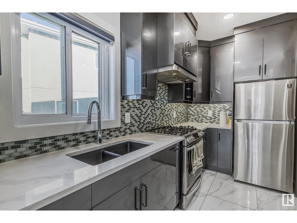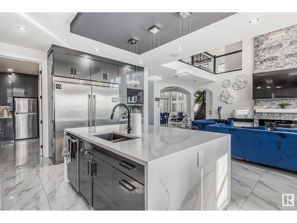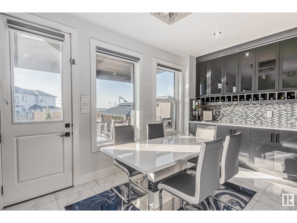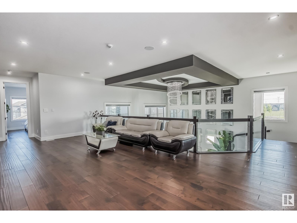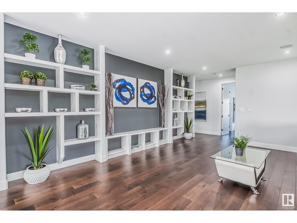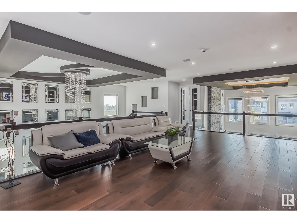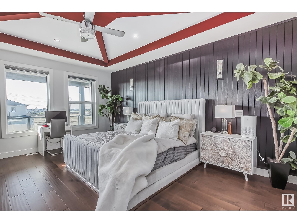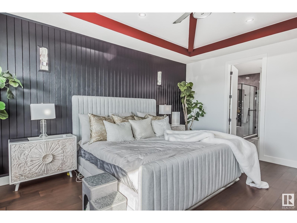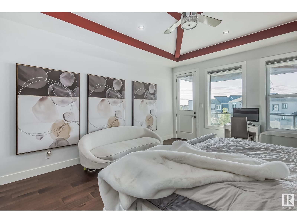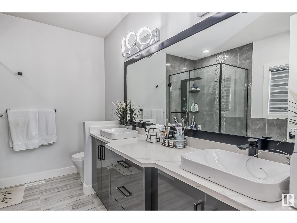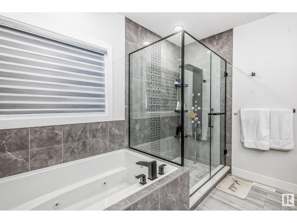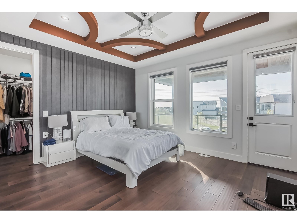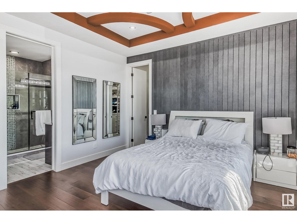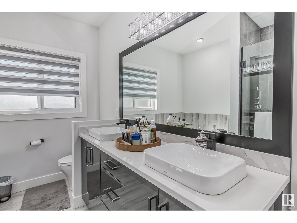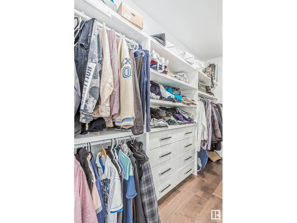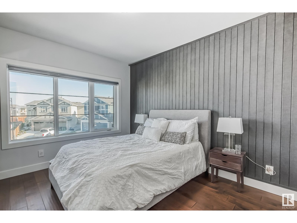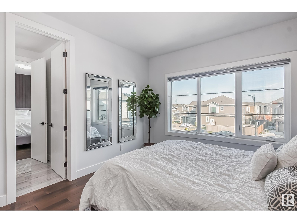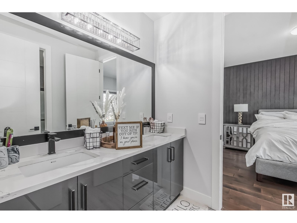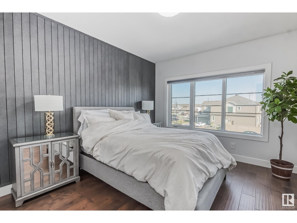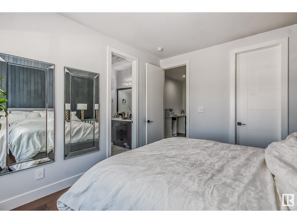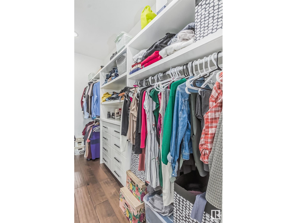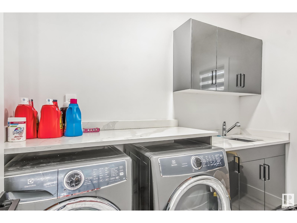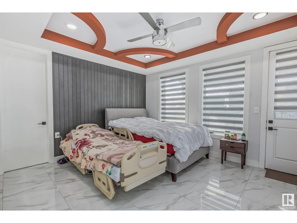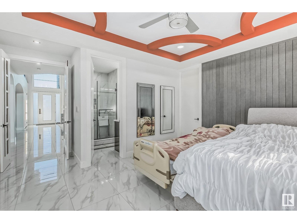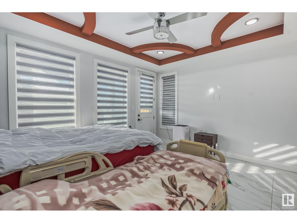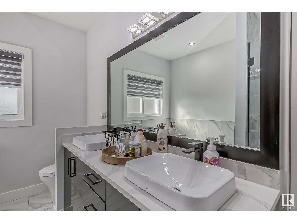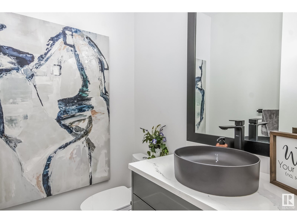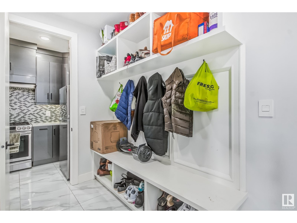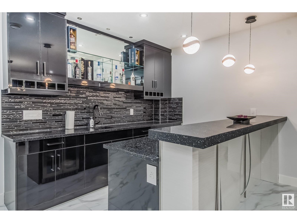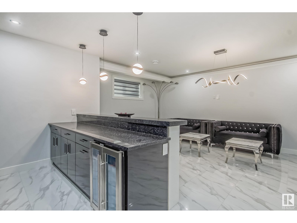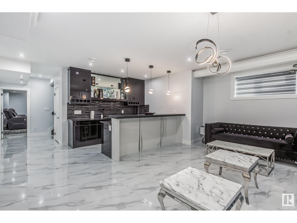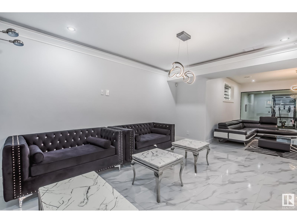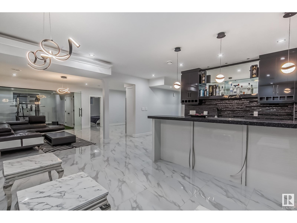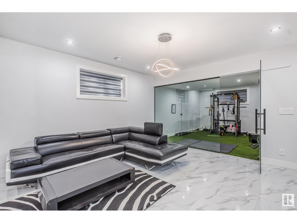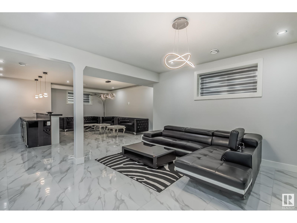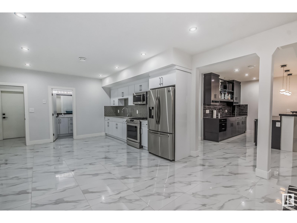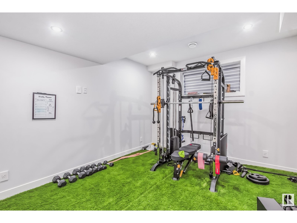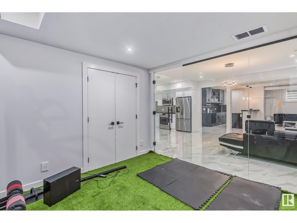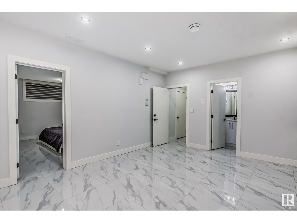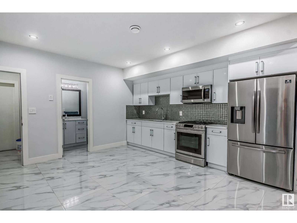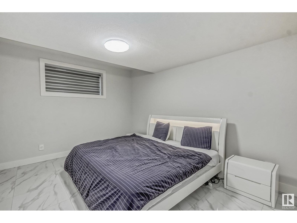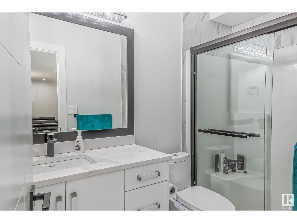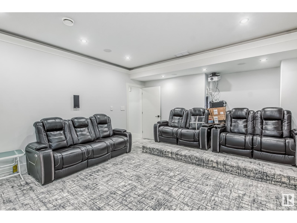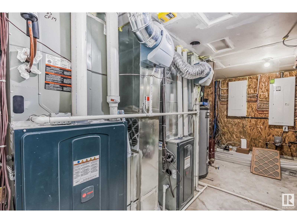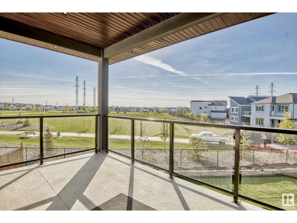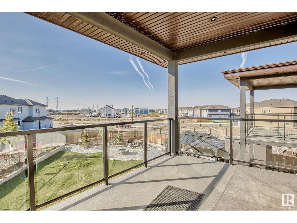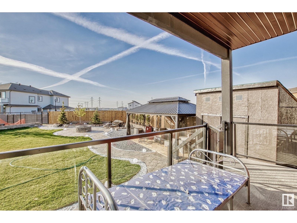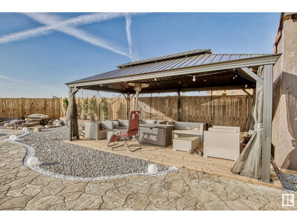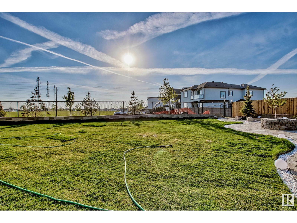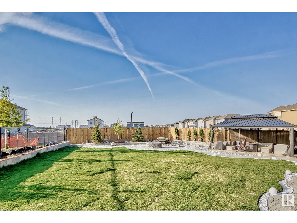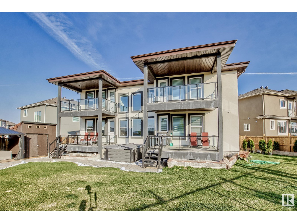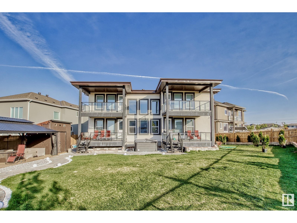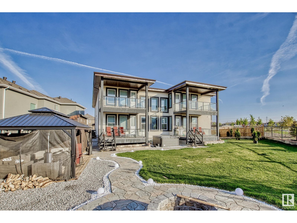6 Bedroom
6 Bathroom
4495 sqft
Forced Air
$1,349,999
Welcome to this stunning custom-built home nestled in Edmonton’s desirable Laurel neighborhood. This exceptional property offers an unparalleled blend of luxury, space, and thoughtful design, boasting over 6,400 sq ft of living space, including a fully finished basement. This home is ideal for multi-generational living with a total of six bedrooms and five and a half bathrooms. The bright, open-concept layout includes two distinct living and dining areas, perfect for entertaining. The gourmet chef’s kitchen features a commercial-grade exhaust fan, designer finishes, and custom cabinetry. The upper level includes the primary suite, three spacious additional bedrooms, a convenient laundry room, and a bonus room—perfect for families. The basement is designed for entertainment and wellness, featuring a media room, wet bar, gym, and full bathroom. Enjoy luxury and convenience with central air conditioning, automated blinds, and 9-foot ceilings throughout. offering serene views and direct access to green space. (id:58723)
Property Details
|
MLS® Number
|
E4448137 |
|
Property Type
|
Single Family |
|
Neigbourhood
|
Laurel |
|
AmenitiesNearBy
|
Airport, Park, Playground, Public Transit, Shopping |
|
Features
|
Cul-de-sac, See Remarks |
|
Structure
|
Deck |
Building
|
BathroomTotal
|
6 |
|
BedroomsTotal
|
6 |
|
Amenities
|
Ceiling - 9ft |
|
Appliances
|
Dishwasher, Dryer, Garage Door Opener, Hood Fan, Microwave, Washer, Window Coverings, Refrigerator, Two Stoves |
|
BasementDevelopment
|
Finished |
|
BasementFeatures
|
Suite |
|
BasementType
|
Full (finished) |
|
ConstructedDate
|
2020 |
|
ConstructionStyleAttachment
|
Detached |
|
FireProtection
|
Smoke Detectors |
|
HalfBathTotal
|
1 |
|
HeatingType
|
Forced Air |
|
StoriesTotal
|
2 |
|
SizeInterior
|
4495 Sqft |
|
Type
|
House |
Parking
Land
|
Acreage
|
No |
|
FenceType
|
Fence |
|
LandAmenities
|
Airport, Park, Playground, Public Transit, Shopping |
|
SizeIrregular
|
1020.36 |
|
SizeTotal
|
1020.36 M2 |
|
SizeTotalText
|
1020.36 M2 |
Rooms
| Level |
Type |
Length |
Width |
Dimensions |
|
Basement |
Bedroom 6 |
4.59 m |
3.52 m |
4.59 m x 3.52 m |
|
Basement |
Recreation Room |
4.47 m |
4.64 m |
4.47 m x 4.64 m |
|
Basement |
Media |
5.15 m |
4.94 m |
5.15 m x 4.94 m |
|
Main Level |
Living Room |
4.23 m |
4.75 m |
4.23 m x 4.75 m |
|
Main Level |
Dining Room |
3.42 m |
3.64 m |
3.42 m x 3.64 m |
|
Main Level |
Kitchen |
4.94 m |
6.65 m |
4.94 m x 6.65 m |
|
Main Level |
Family Room |
5.08 m |
5.57 m |
5.08 m x 5.57 m |
|
Main Level |
Bedroom 5 |
4.58 m |
5.31 m |
4.58 m x 5.31 m |
|
Upper Level |
Primary Bedroom |
4.55 m |
7.21 m |
4.55 m x 7.21 m |
|
Upper Level |
Bedroom 2 |
4.56 m |
4.81 m |
4.56 m x 4.81 m |
|
Upper Level |
Bedroom 3 |
3.48 m |
4.15 m |
3.48 m x 4.15 m |
|
Upper Level |
Bedroom 4 |
3.49 m |
4.12 m |
3.49 m x 4.12 m |
|
Upper Level |
Bonus Room |
4.57 m |
6.22 m |
4.57 m x 6.22 m |
|
Upper Level |
Laundry Room |
2.89 m |
1.7 m |
2.89 m x 1.7 m |
https://www.realtor.ca/real-estate/28616204/1448-25-st-nw-edmonton-laurel


