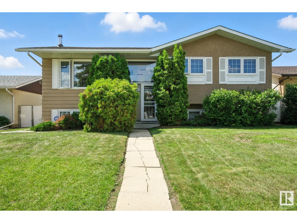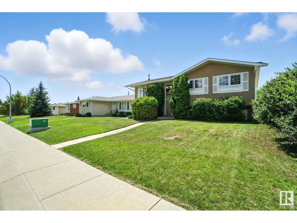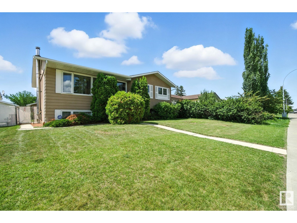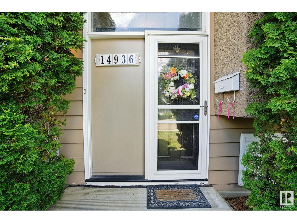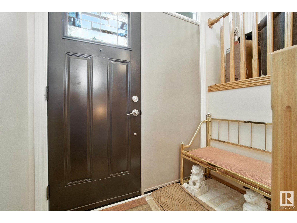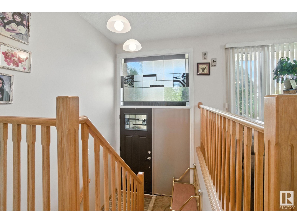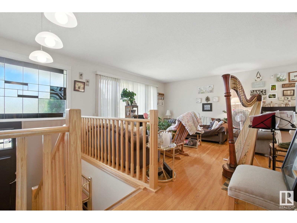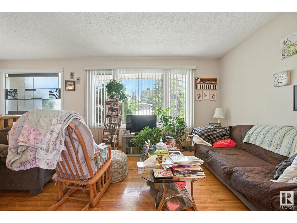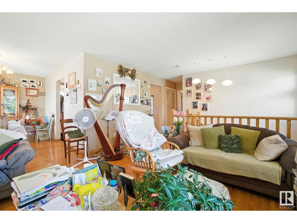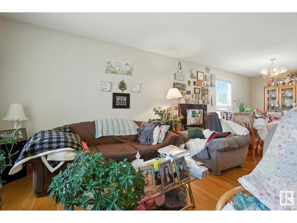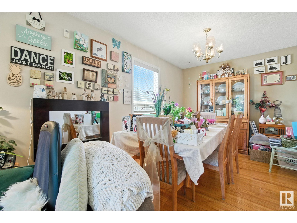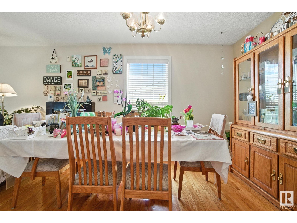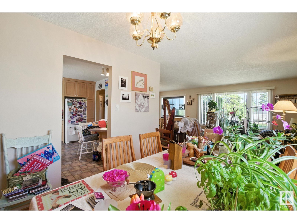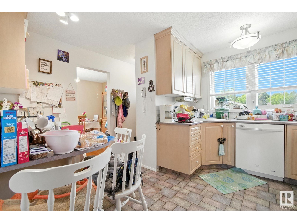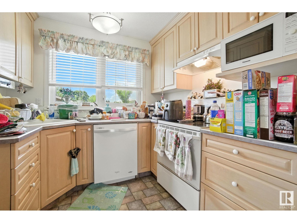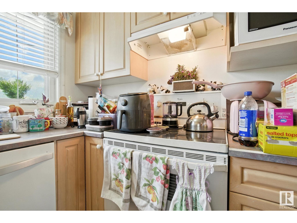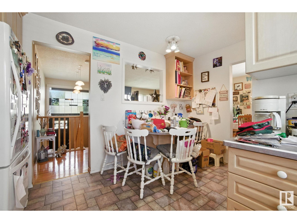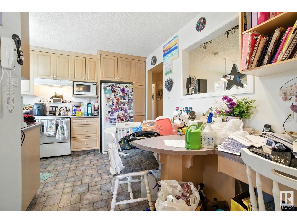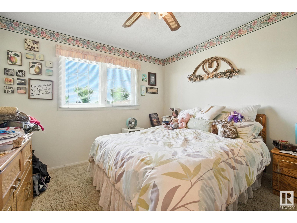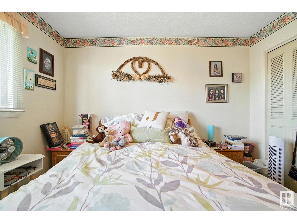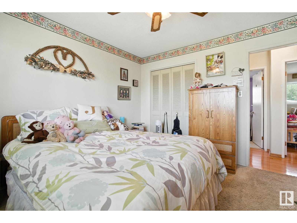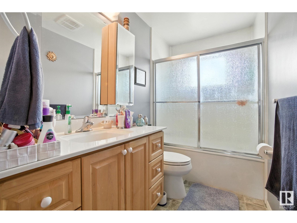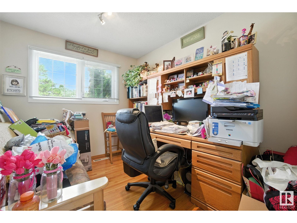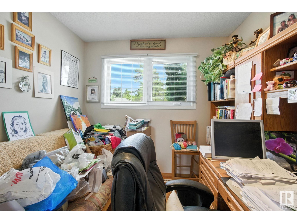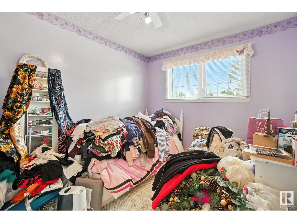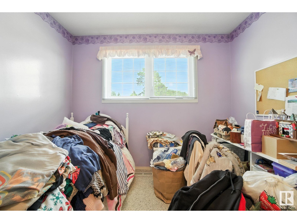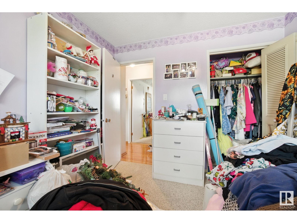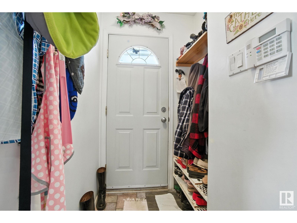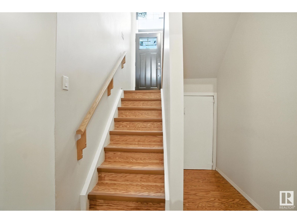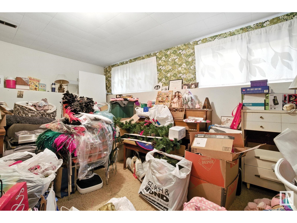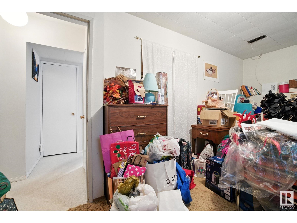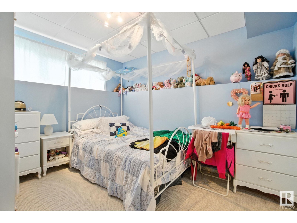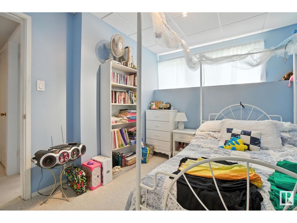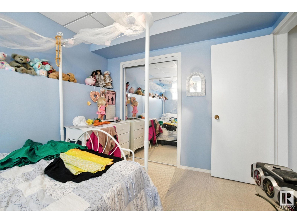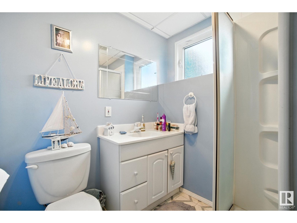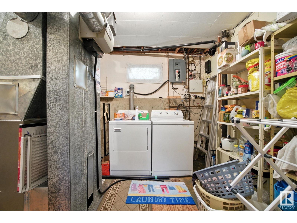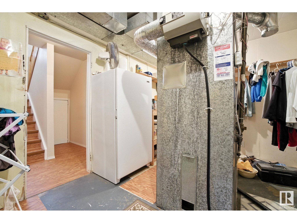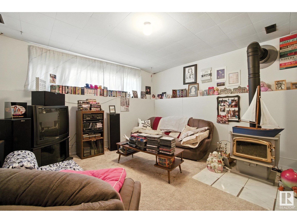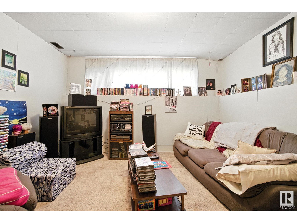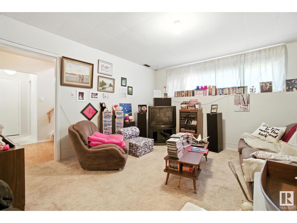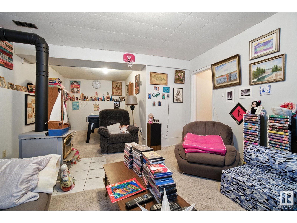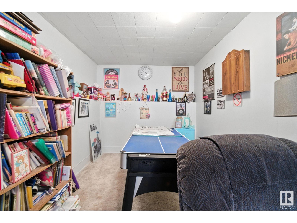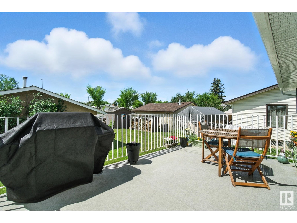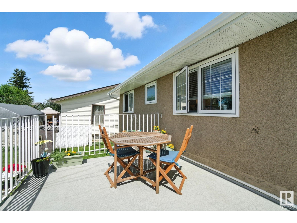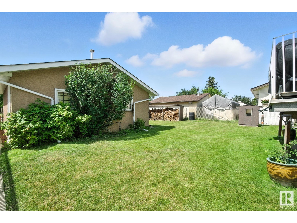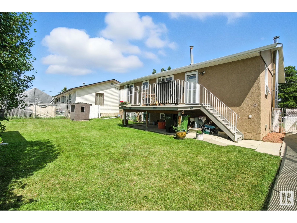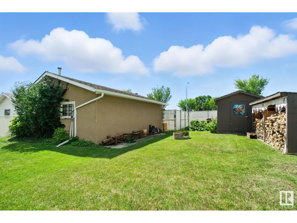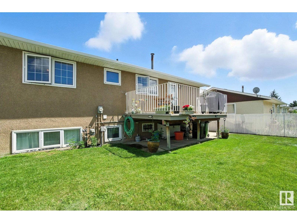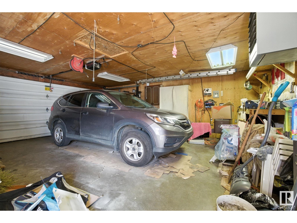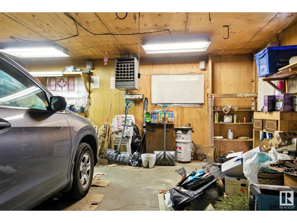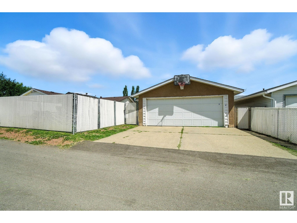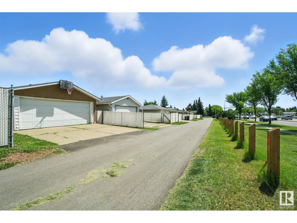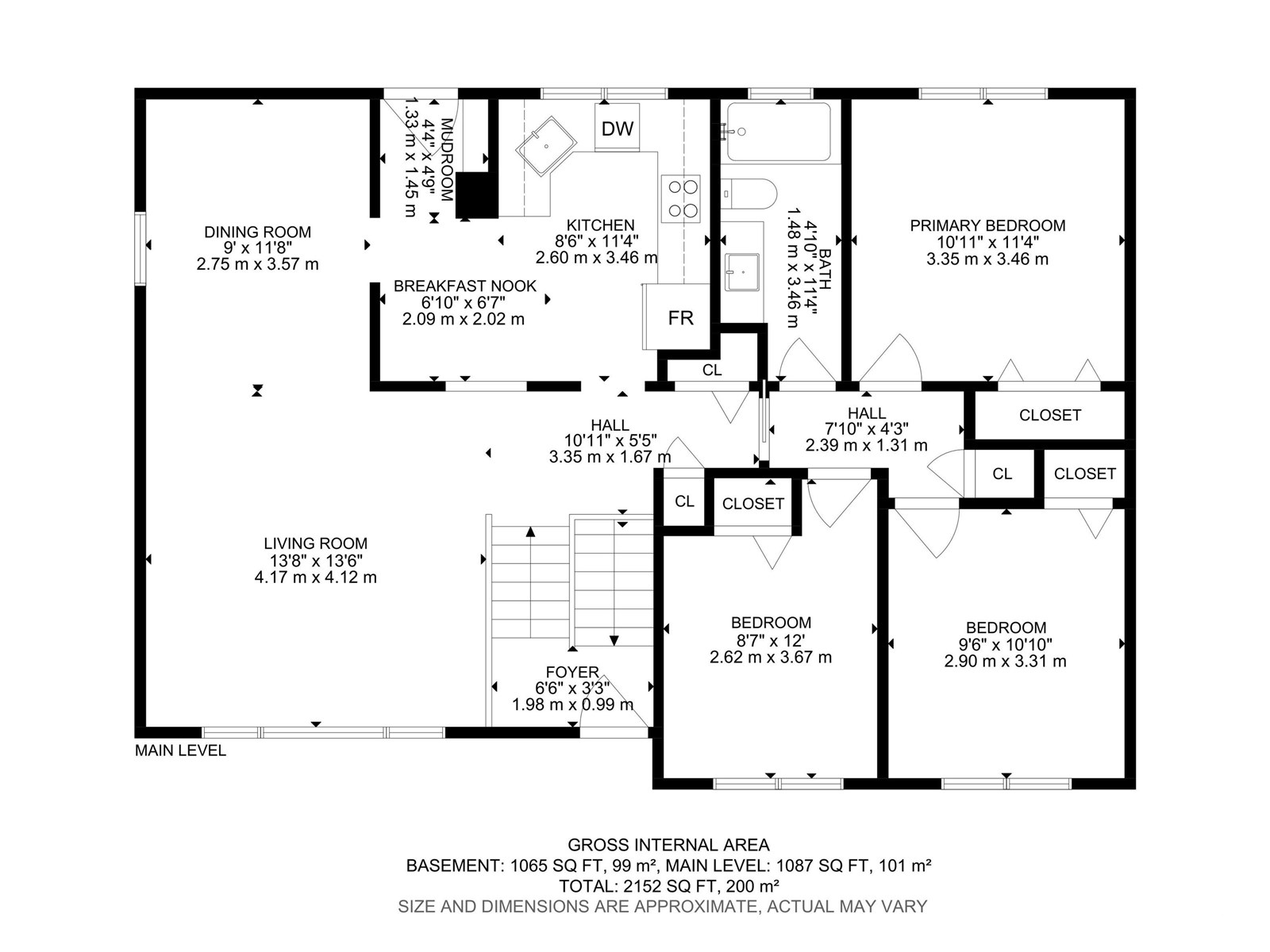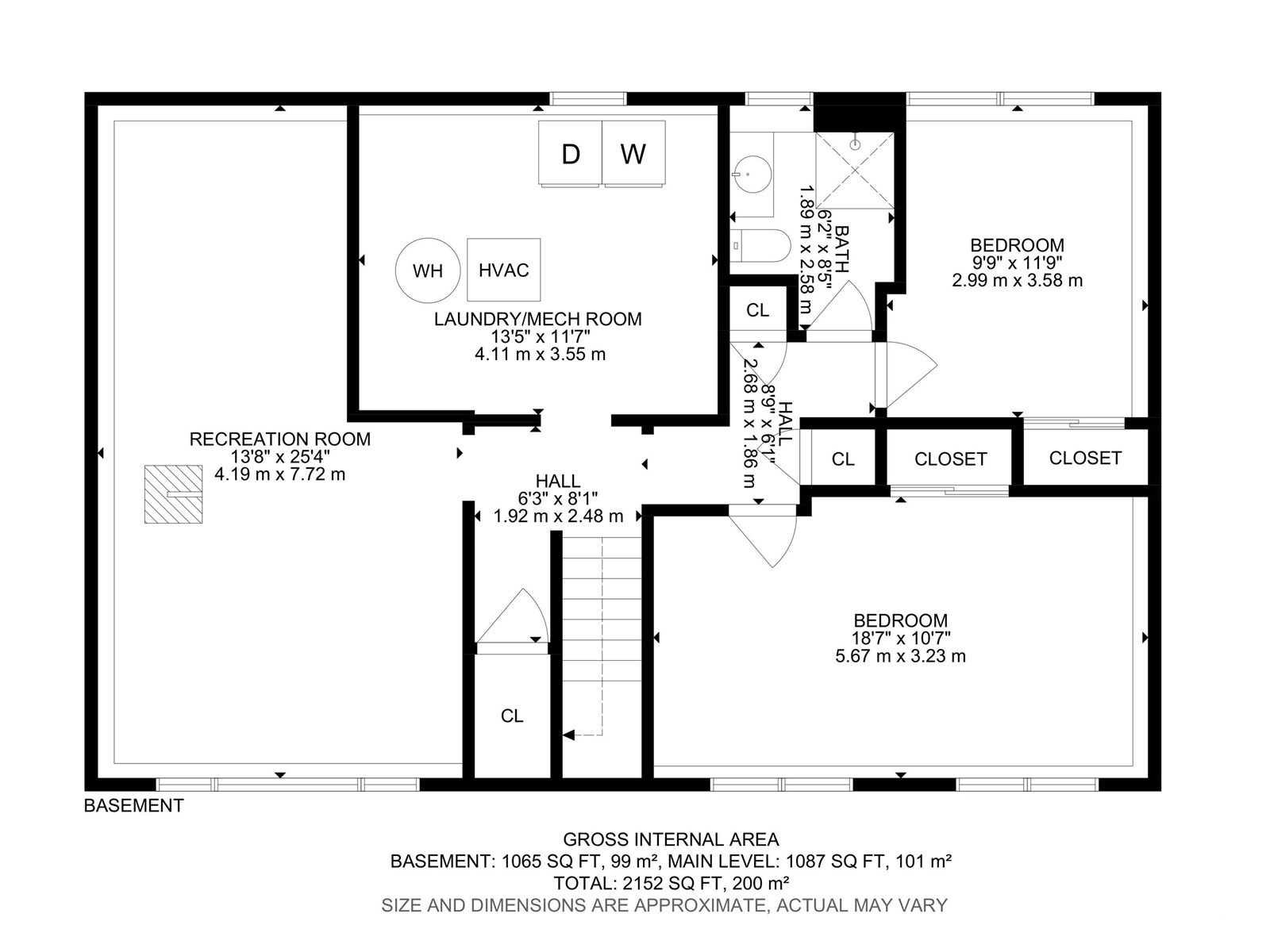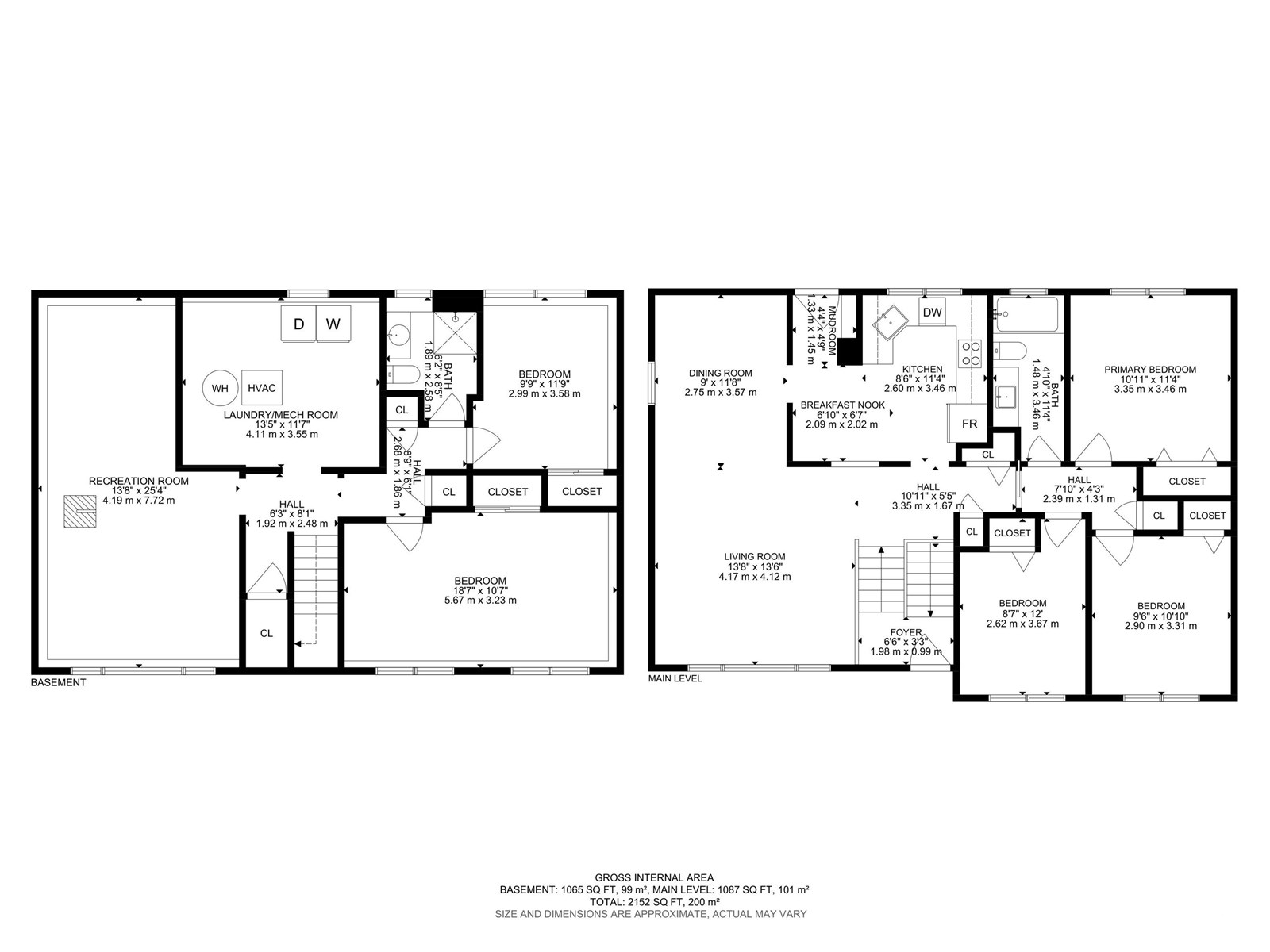5 Bedroom
2 Bathroom
1087 sqft
Bi-Level
Fireplace
Forced Air
$435,000
This updated and meticulously maintained bi-level residence is situated in the vibrant, family-centric community of Kilkenny. It presents a bright and functional floor plan, featuring 5 generously sized bedrooms and 2 full bathrooms, ideal for an expanding family or those who entertain guests. The main level encompasses 3 bedrooms, exquisitely refinished hardwood flooring, a welcoming living room bathed in natural light from an expansive picture window, and a formal dining area. The kitchen boasts modernized cabinetry and a window overlooking the large back yard. The fully finished basement significantly expands the living area, offering a spacious family room equipped with a recently inspected/certified wood stove. The lower level also includes 2 additional large bedrooms and another full bathroom. Outdoor enjoyment is enhanced by the beautifully landscaped west-facing yard, perfect for family barbecues and summer gatherings. The property is further complemented by a double heated garage. (id:58723)
Property Details
|
MLS® Number
|
E4447892 |
|
Property Type
|
Single Family |
|
Neigbourhood
|
Kilkenny |
|
Features
|
See Remarks |
Building
|
BathroomTotal
|
2 |
|
BedroomsTotal
|
5 |
|
ArchitecturalStyle
|
Bi-level |
|
BasementDevelopment
|
Finished |
|
BasementType
|
Full (finished) |
|
ConstructedDate
|
1969 |
|
ConstructionStyleAttachment
|
Detached |
|
FireplaceFuel
|
Wood |
|
FireplacePresent
|
Yes |
|
FireplaceType
|
Woodstove |
|
HeatingType
|
Forced Air |
|
SizeInterior
|
1087 Sqft |
|
Type
|
House |
Parking
|
Detached Garage
|
|
|
Heated Garage
|
|
Land
|
Acreage
|
No |
|
SizeIrregular
|
553.79 |
|
SizeTotal
|
553.79 M2 |
|
SizeTotalText
|
553.79 M2 |
Rooms
| Level |
Type |
Length |
Width |
Dimensions |
|
Basement |
Family Room |
|
|
Measurements not available |
|
Basement |
Bedroom 4 |
|
|
Measurements not available |
|
Basement |
Bedroom 5 |
|
|
Measurements not available |
|
Main Level |
Living Room |
|
|
Measurements not available |
|
Main Level |
Dining Room |
|
|
Measurements not available |
|
Main Level |
Kitchen |
|
|
Measurements not available |
|
Main Level |
Primary Bedroom |
|
|
Measurements not available |
|
Main Level |
Bedroom 2 |
|
|
Measurements not available |
|
Main Level |
Bedroom 3 |
|
|
Measurements not available |
https://www.realtor.ca/real-estate/28609869/14936-81-st-nw-edmonton-kilkenny


