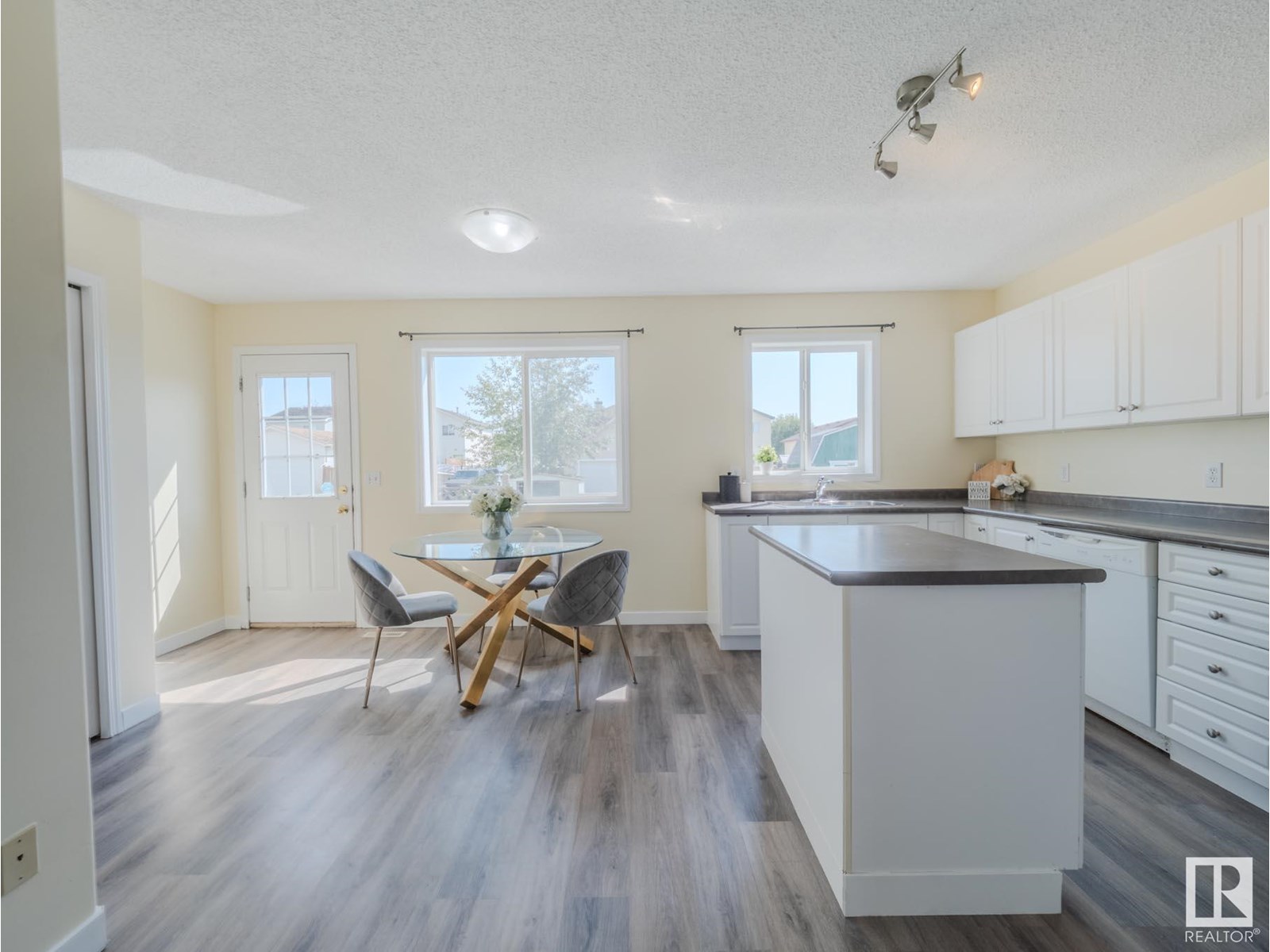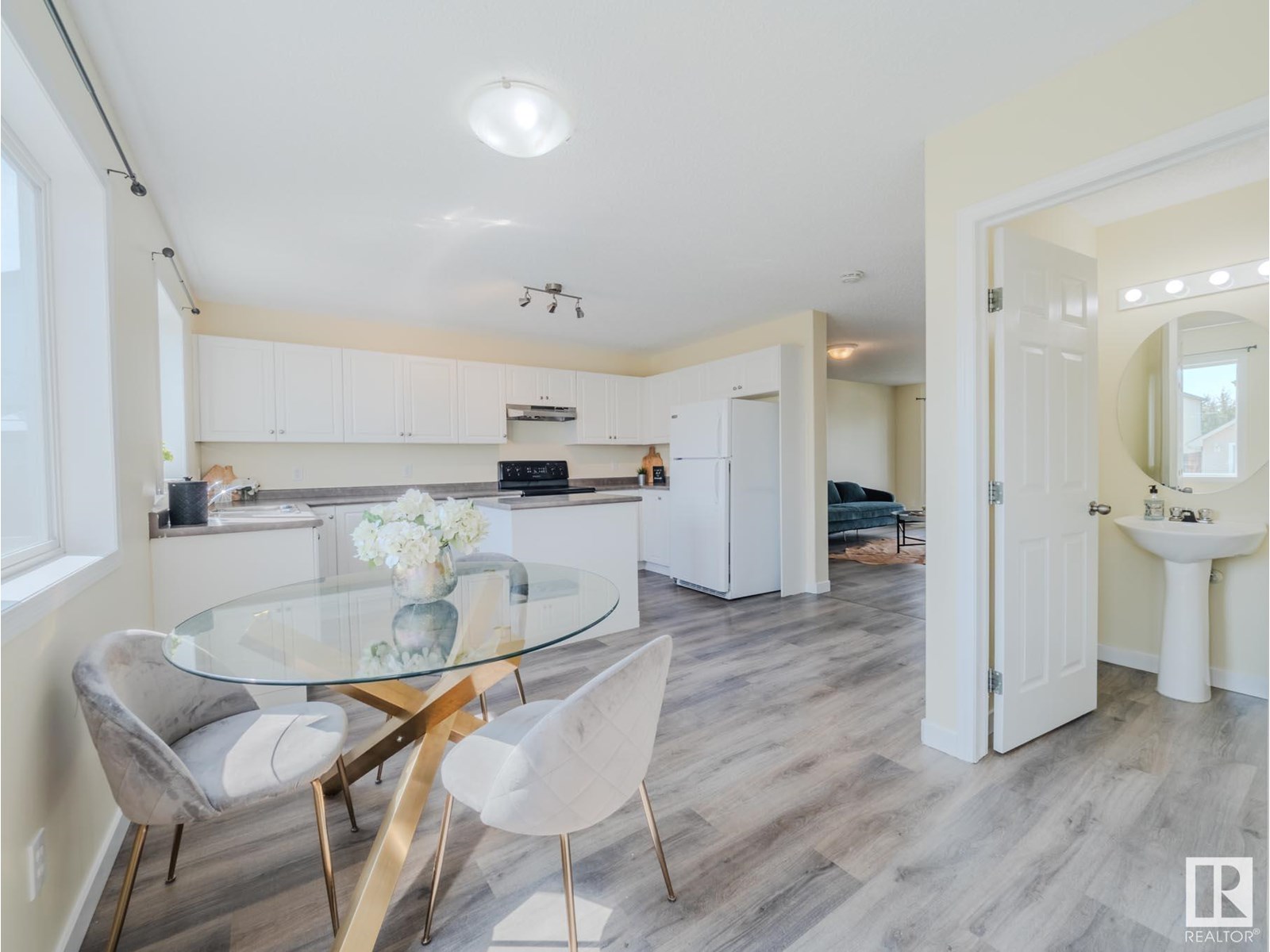2 Bedroom
2 Bathroom
1302 sqft
Forced Air
$399,900
Tucked away on a quiet cul-de-sac in the heart of Cumberland, this home offers a little bit of everything peaceful surroundings, great walkability, and easy access to wherever you need to go. Step outside and you’re just minutes from scenic walking trails, the Cumberland Treestand, schools, shopping, transit, and major roadways like the Anthony Henday. Inside, the main floor feels open and welcoming, with plenty of natural light and space to gather in the kitchen and living areas. Upstairs, you’ll find two spacious bedrooms and a huge shared bathroom, complete with a jetted soaker tub that’s perfect for unwinding at the end of the day. The primary bedroom has a walk-through closet with direct access to the bathroom. Downstairs, the fully finished basement offers flexibility—maybe it’s a third bedroom, a cozy movie space, a home gym, or a quiet office. Whether you’re just starting out, looking for a low-maintenance place to call home, or searching for a smart investment, this home is ready when you are. (id:58723)
Property Details
|
MLS® Number
|
E4450204 |
|
Property Type
|
Single Family |
|
Neigbourhood
|
Cumberland |
|
AmenitiesNearBy
|
Golf Course, Playground, Public Transit, Schools, Shopping |
|
Features
|
Cul-de-sac, Lane |
|
ParkingSpaceTotal
|
2 |
Building
|
BathroomTotal
|
2 |
|
BedroomsTotal
|
2 |
|
Appliances
|
Dishwasher, Dryer, Refrigerator, Stove, Washer |
|
BasementDevelopment
|
Finished |
|
BasementType
|
Full (finished) |
|
ConstructedDate
|
2001 |
|
ConstructionStyleAttachment
|
Detached |
|
HalfBathTotal
|
1 |
|
HeatingType
|
Forced Air |
|
StoriesTotal
|
2 |
|
SizeInterior
|
1302 Sqft |
|
Type
|
House |
Parking
Land
|
Acreage
|
No |
|
LandAmenities
|
Golf Course, Playground, Public Transit, Schools, Shopping |
|
SizeIrregular
|
344.96 |
|
SizeTotal
|
344.96 M2 |
|
SizeTotalText
|
344.96 M2 |
Rooms
| Level |
Type |
Length |
Width |
Dimensions |
|
Main Level |
Living Room |
5.15 m |
5.76 m |
5.15 m x 5.76 m |
|
Main Level |
Dining Room |
3.46 m |
4.36 m |
3.46 m x 4.36 m |
|
Main Level |
Kitchen |
2.37 m |
4.26 m |
2.37 m x 4.26 m |
|
Upper Level |
Primary Bedroom |
5.84 m |
4.21 m |
5.84 m x 4.21 m |
|
Upper Level |
Bedroom 2 |
3.27 m |
3.67 m |
3.27 m x 3.67 m |
https://www.realtor.ca/real-estate/28666960/15013-135a-st-nw-edmonton-cumberland






























































