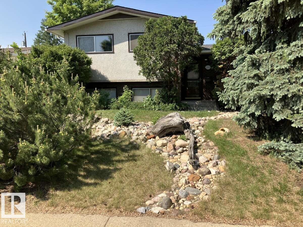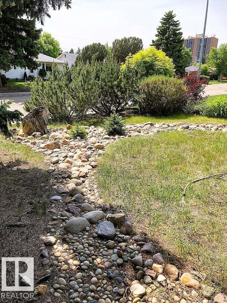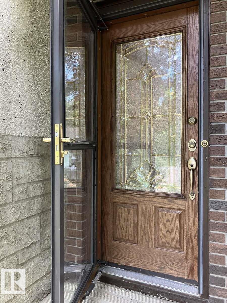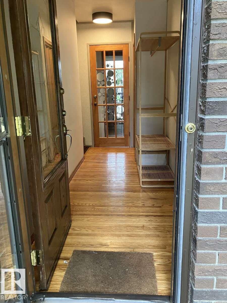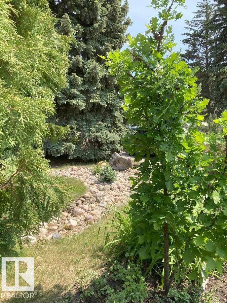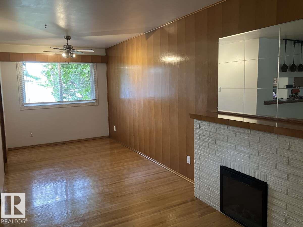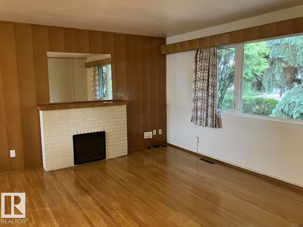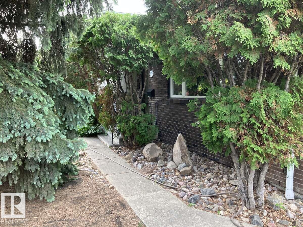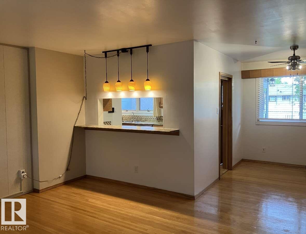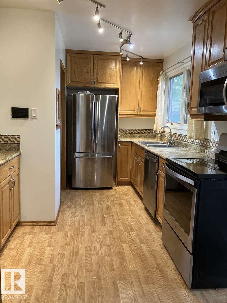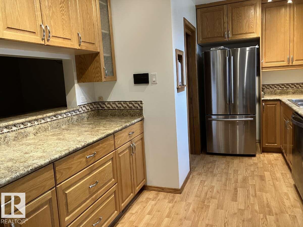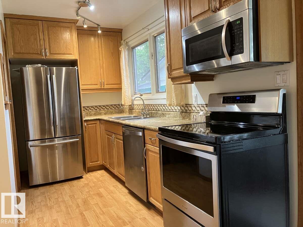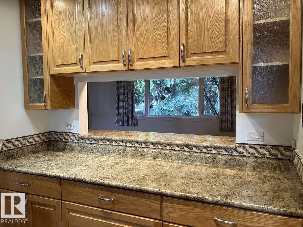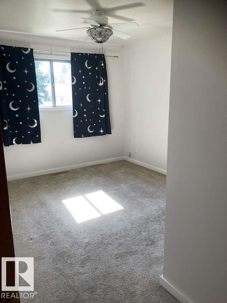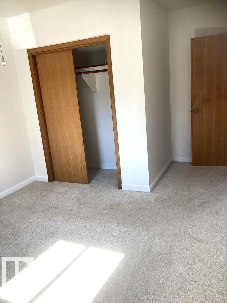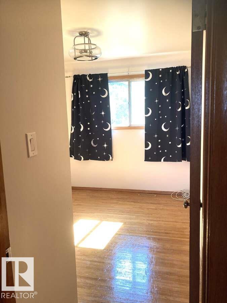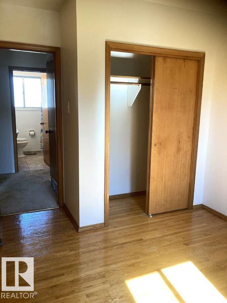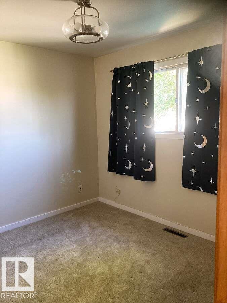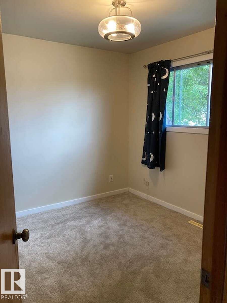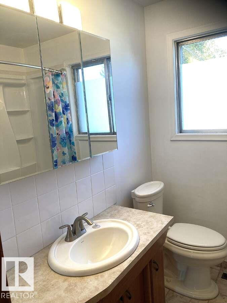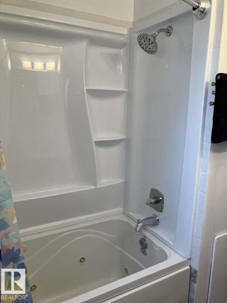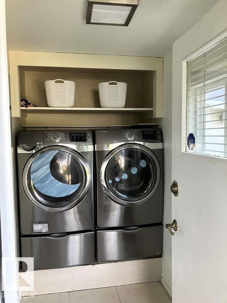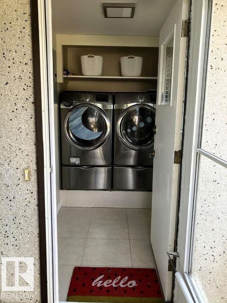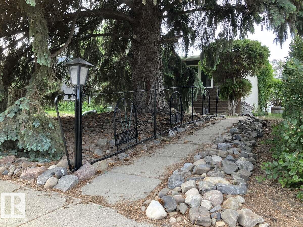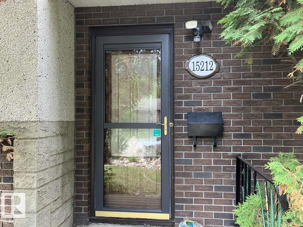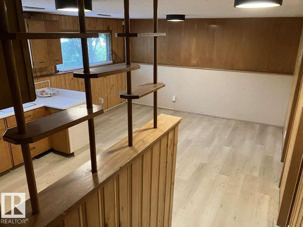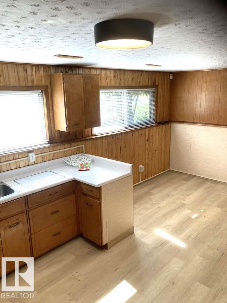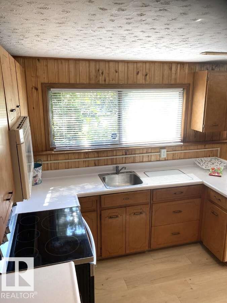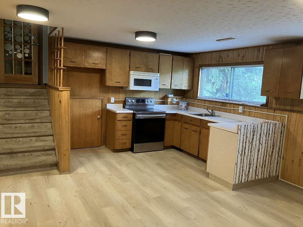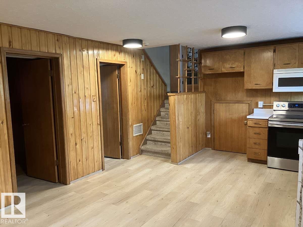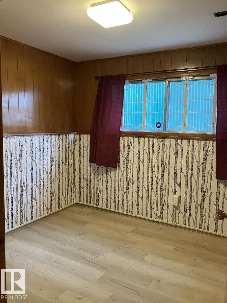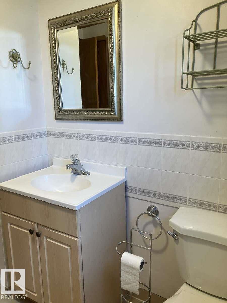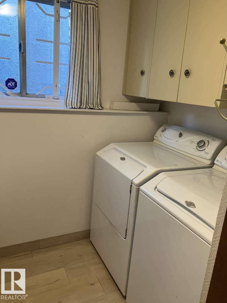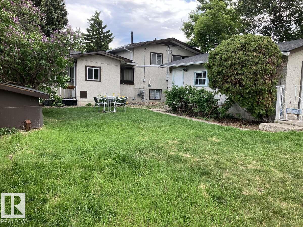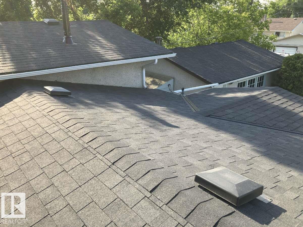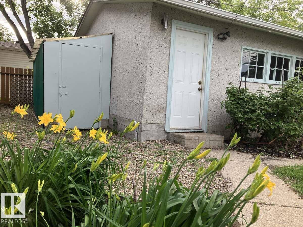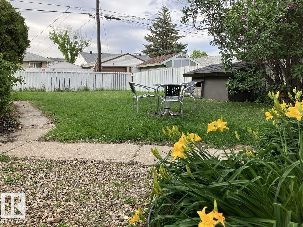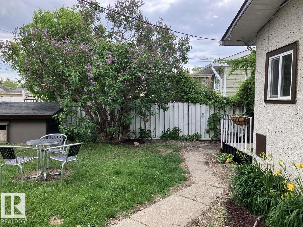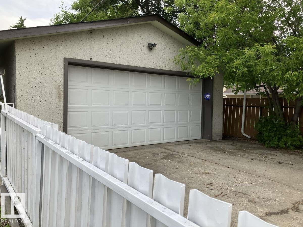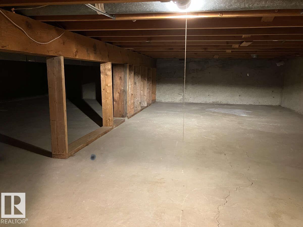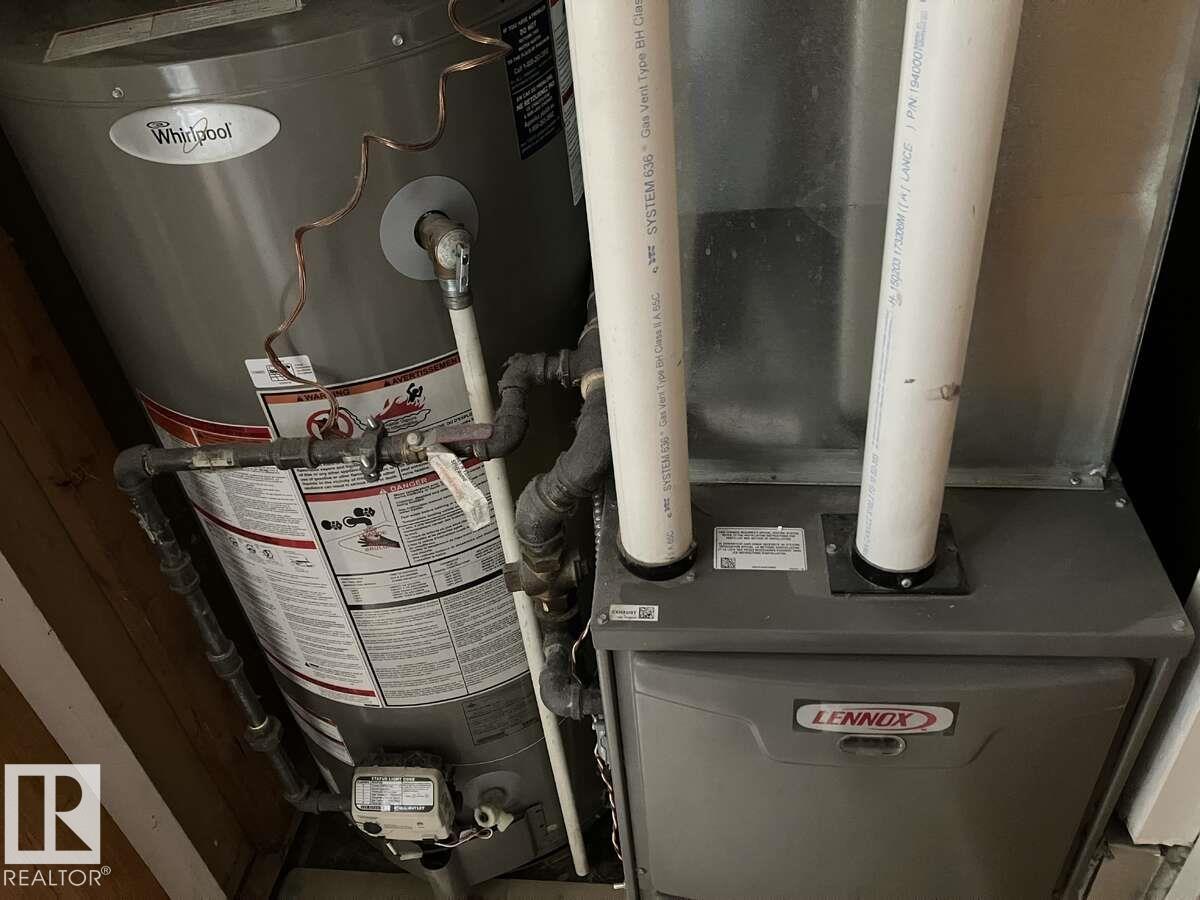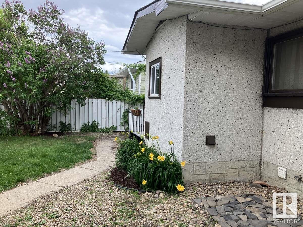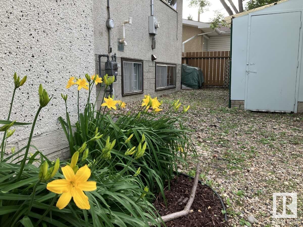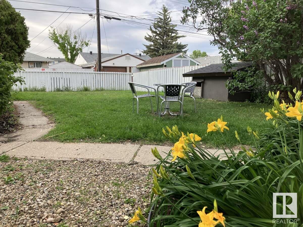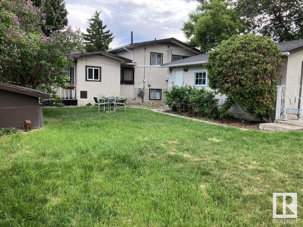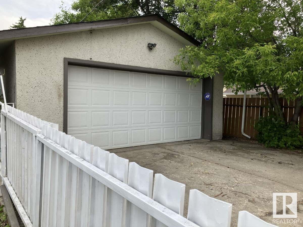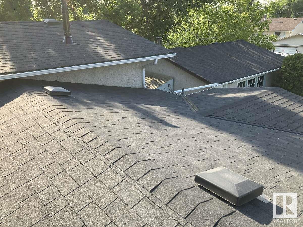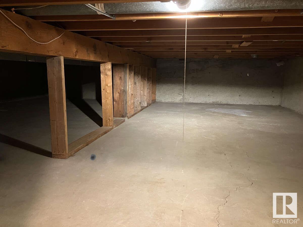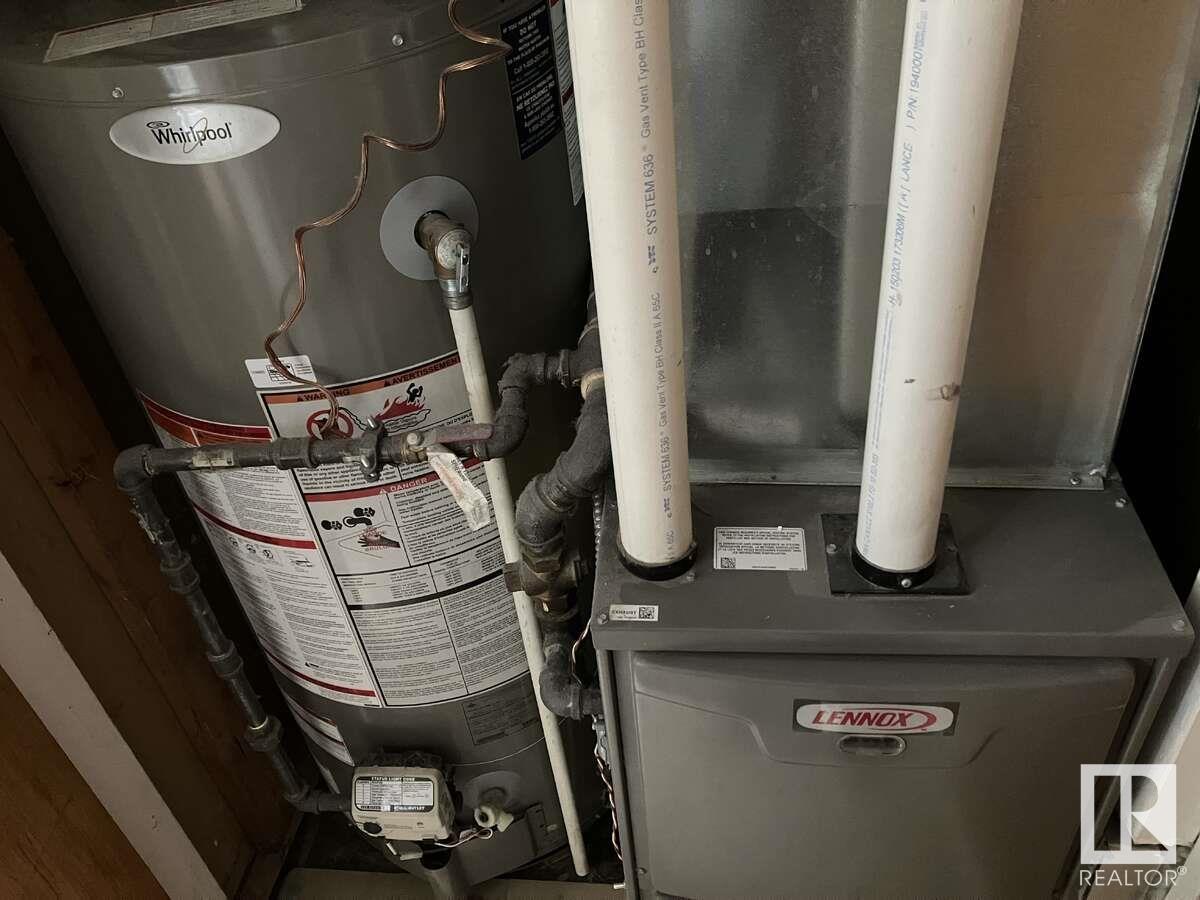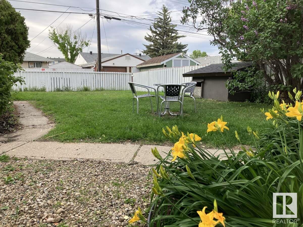4 Bedroom
2 Bathroom
2107 sqft
Bi-Level
Fireplace
Forced Air
$529,900
For more information, please click on View Listing on Realtor Website. Bi-Level Home in Lynnwood West End on a spacious lot—ideal for a growing or extended family. Centrally located in a mature neighborhood, this well-built home offers three finished levels. Main floor features hardwood floors, functional kitchen, open living area, and mudroom with laundry. Upper level includes three large bedrooms and full bathroom. Lower level offers bright windows, fourth bedroom, bathroom, second laundry, and kitchenette—perfect for guest area or office. Double drywall and mature trees add privacy and noise reduction. Fully fenced backyard, detached garage with 220V, new shingles (2025), upgraded 200-amp panel, energy-efficient furnace and hot water tank, modern plumbing, rebuilt sewer line, and LED lighting. Close to schools, public transit, River Valley, and amenities. This home offers space, flexibility, and long-term value in a prime location. (id:58723)
Property Details
|
MLS® Number
|
E4442459 |
|
Property Type
|
Single Family |
|
Neigbourhood
|
Lynnwood |
|
AmenitiesNearBy
|
Public Transit, Shopping |
|
Features
|
Private Setting, Paved Lane, Lane, Exterior Walls- 2x6", Level |
|
ParkingSpaceTotal
|
4 |
Building
|
BathroomTotal
|
2 |
|
BedroomsTotal
|
4 |
|
Amenities
|
Security Window/bars, Vinyl Windows |
|
Appliances
|
Alarm System, Dishwasher, Fan, Garage Door Opener, Microwave Range Hood Combo, Microwave, Refrigerator, Storage Shed, Window Coverings, Dryer, Two Stoves, Two Washers |
|
ArchitecturalStyle
|
Bi-level |
|
BasementDevelopment
|
Finished |
|
BasementType
|
Full (finished) |
|
ConstructedDate
|
1959 |
|
ConstructionStyleAttachment
|
Detached |
|
FireProtection
|
Smoke Detectors |
|
FireplaceFuel
|
Electric |
|
FireplacePresent
|
Yes |
|
FireplaceType
|
Insert |
|
HeatingType
|
Forced Air |
|
SizeInterior
|
2107 Sqft |
|
Type
|
House |
Parking
|
Stall
|
|
|
Detached Garage
|
|
|
Rear
|
|
Land
|
Acreage
|
No |
|
FenceType
|
Fence |
|
LandAmenities
|
Public Transit, Shopping |
Rooms
| Level |
Type |
Length |
Width |
Dimensions |
|
Basement |
Family Room |
5.5 m |
4.2 m |
5.5 m x 4.2 m |
|
Basement |
Bedroom 4 |
2.7 m |
2.7 m |
2.7 m x 2.7 m |
|
Basement |
Laundry Room |
2.7 m |
2.2 m |
2.7 m x 2.2 m |
|
Basement |
Storage |
6.8 m |
6.5 m |
6.8 m x 6.5 m |
|
Main Level |
Living Room |
6.2 m |
4.8 m |
6.2 m x 4.8 m |
|
Main Level |
Dining Room |
3.6 m |
2.8 m |
3.6 m x 2.8 m |
|
Main Level |
Kitchen |
4.5 m |
3.6 m |
4.5 m x 3.6 m |
|
Main Level |
Utility Room |
2.7 m |
1.5 m |
2.7 m x 1.5 m |
|
Upper Level |
Primary Bedroom |
4.6 m |
3.1 m |
4.6 m x 3.1 m |
|
Upper Level |
Bedroom 2 |
2.9 m |
3.1 m |
2.9 m x 3.1 m |
|
Upper Level |
Bedroom 3 |
3.6 m |
3.6 m |
3.6 m x 3.6 m |
https://www.realtor.ca/real-estate/28469836/15212-86-av-nw-edmonton-lynnwood


