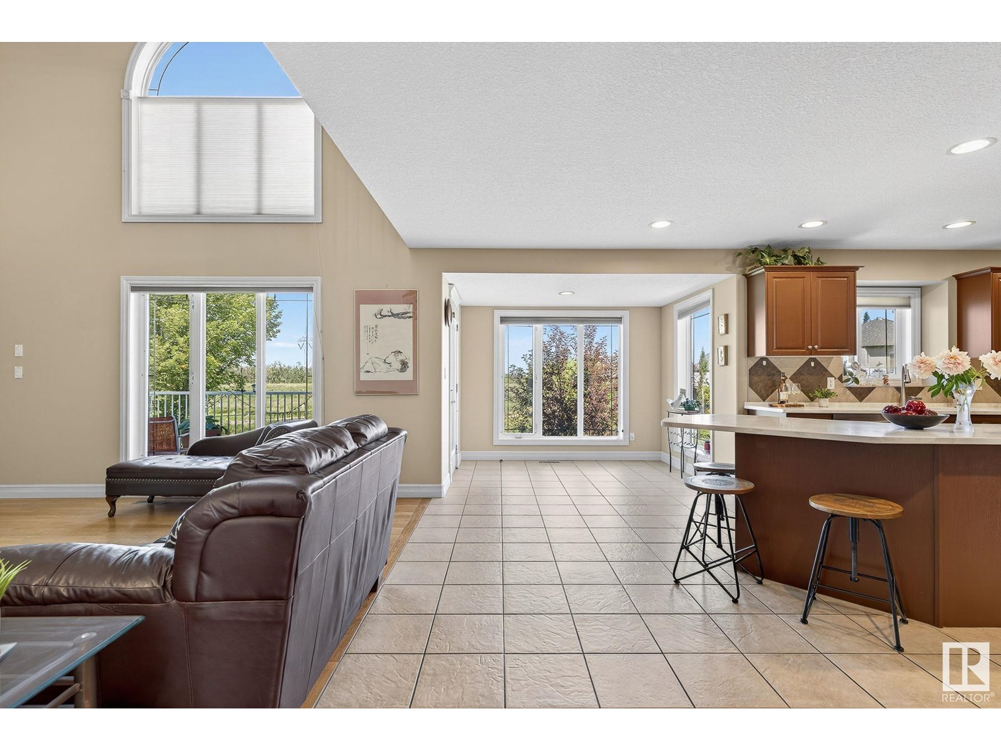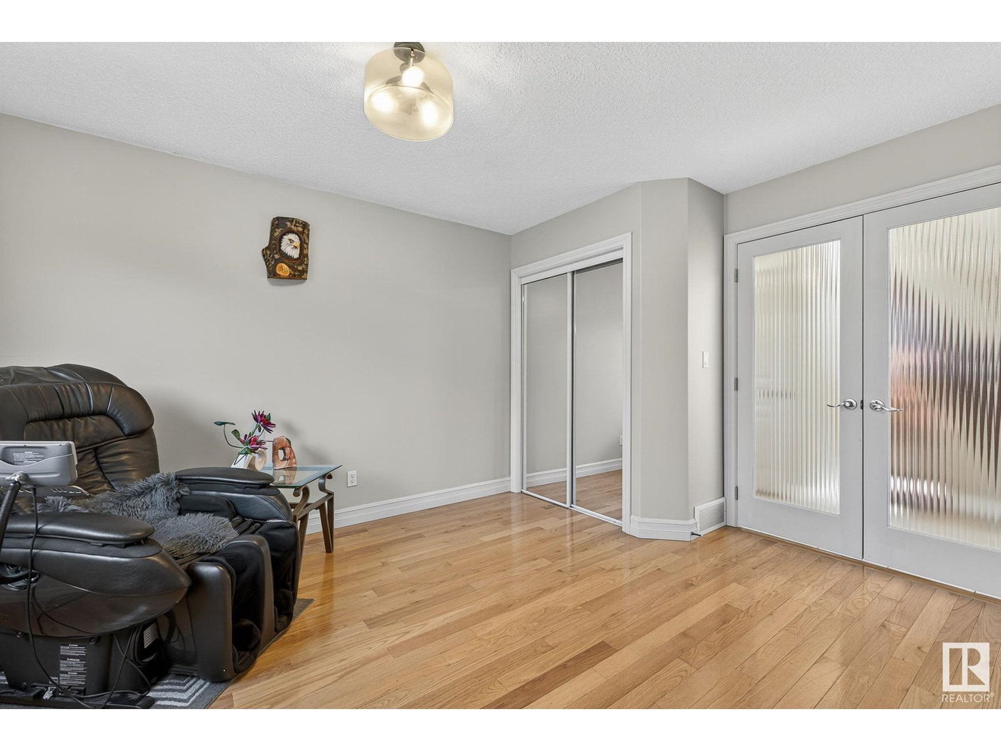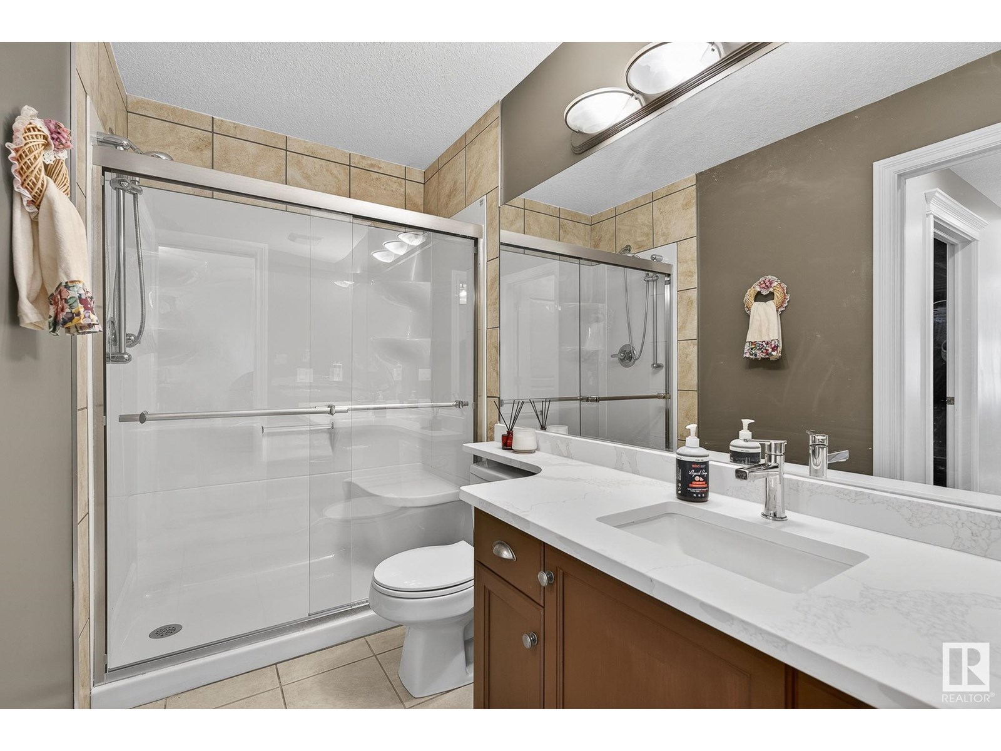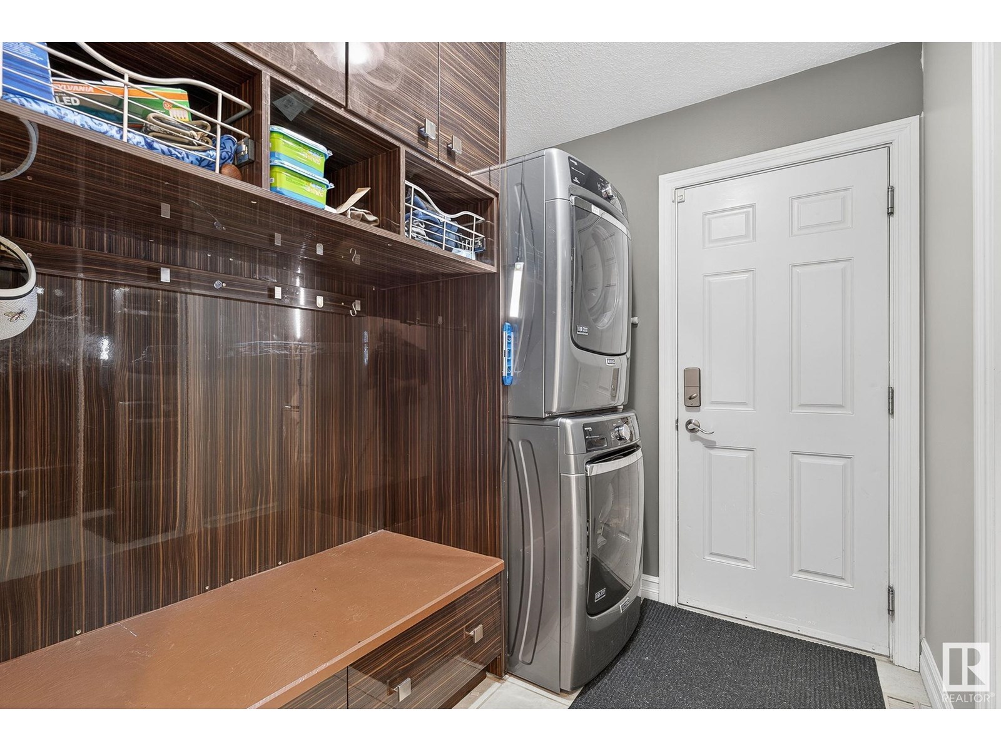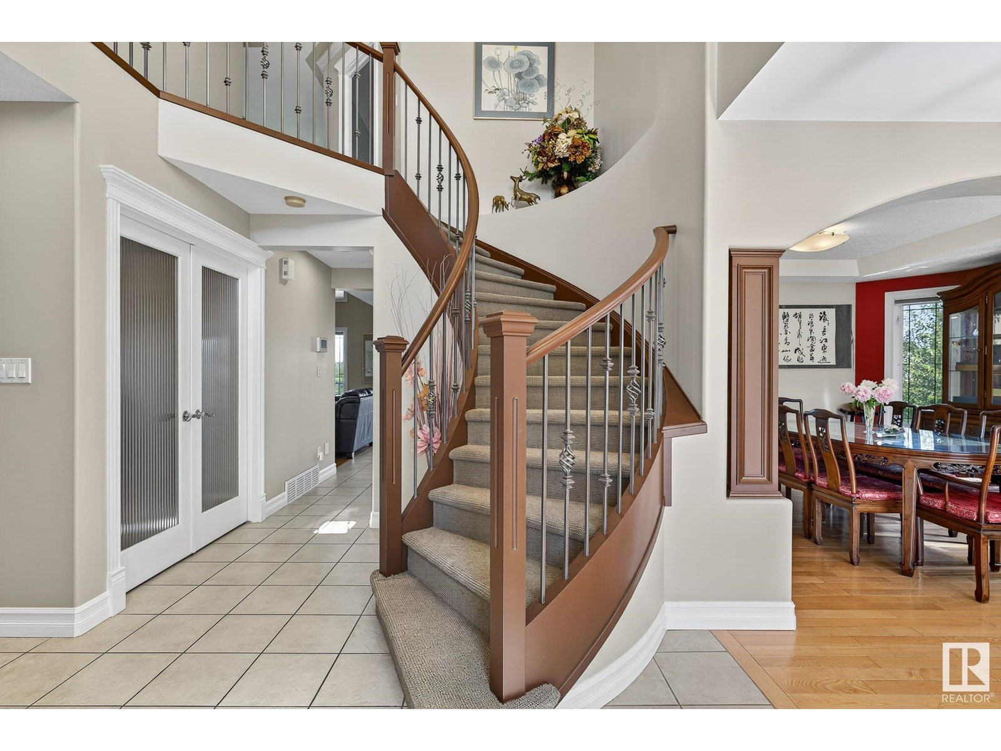5 Bedroom
5 Bathroom
2902 sqft
Fireplace
Forced Air
$949,900
LOCATION! LOCATION! LOCATION! It feels like home to me! You'd get that same feeling when you walk in this Splendid home which backs onto a serene park w/spectacular view in a quiet cul-de-sac. 2900 sq ft on 2 levels plus a fully developed walkout basement & a 3 car attached garage. 5 large bedrooms, 5 baths for your growing family. Main floor boasts soaring ceilings in foyer, sweeping spiral staircase. Cozy living room opens to formal dining room. Gourmet kitchen has garden window over sink, ample cabinets, large island & pantry. Bright & cheery eating nook with door to private balcony. Sun drenched 2 store family room has built-ins & amazing view. Huge den/bedroom has door to full bath. Upstairs features a King size retreat w/sitting area & F/P, large walk-in closet & 5pc jacuzzi ensuite. 2 more spacious bedrooms w/ jack & jill bath & w/i closets. Large den w/ 2 pc bath. Basement is also accessible from outside & offers another big bedroom, huge rec room, full bath & a 2nd kitchen & extra laundry. A Gem! (id:58723)
Property Details
|
MLS® Number
|
E4446582 |
|
Property Type
|
Single Family |
|
Neigbourhood
|
Haddow |
|
AmenitiesNearBy
|
Playground, Public Transit, Shopping |
|
Features
|
Cul-de-sac, Private Setting, See Remarks, No Back Lane, No Animal Home, No Smoking Home |
|
Structure
|
Deck |
Building
|
BathroomTotal
|
5 |
|
BedroomsTotal
|
5 |
|
Appliances
|
Dishwasher, Fan, Garage Door Opener Remote(s), Garage Door Opener, Hood Fan, Microwave Range Hood Combo, Central Vacuum, Window Coverings, Dryer, Refrigerator, Two Stoves, Two Washers |
|
BasementDevelopment
|
Finished |
|
BasementType
|
Full (finished) |
|
CeilingType
|
Vaulted |
|
ConstructedDate
|
2004 |
|
ConstructionStyleAttachment
|
Detached |
|
FireplaceFuel
|
Gas |
|
FireplacePresent
|
Yes |
|
FireplaceType
|
Unknown |
|
HalfBathTotal
|
1 |
|
HeatingType
|
Forced Air |
|
StoriesTotal
|
2 |
|
SizeInterior
|
2902 Sqft |
|
Type
|
House |
Parking
Land
|
Acreage
|
No |
|
FenceType
|
Fence |
|
LandAmenities
|
Playground, Public Transit, Shopping |
|
SizeIrregular
|
728.03 |
|
SizeTotal
|
728.03 M2 |
|
SizeTotalText
|
728.03 M2 |
Rooms
| Level |
Type |
Length |
Width |
Dimensions |
|
Basement |
Bedroom 6 |
3.51 m |
3.69 m |
3.51 m x 3.69 m |
|
Basement |
Recreation Room |
|
|
Measurements not available |
|
Main Level |
Living Room |
4.76 m |
3.28 m |
4.76 m x 3.28 m |
|
Main Level |
Dining Room |
3.12 m |
3.79 m |
3.12 m x 3.79 m |
|
Main Level |
Kitchen |
4.94 m |
6.25 m |
4.94 m x 6.25 m |
|
Main Level |
Family Room |
4.25 m |
5.02 m |
4.25 m x 5.02 m |
|
Main Level |
Bedroom 5 |
3.23 m |
4.34 m |
3.23 m x 4.34 m |
|
Main Level |
Breakfast |
2.16 m |
2.86 m |
2.16 m x 2.86 m |
|
Upper Level |
Den |
4.69 m |
3.2 m |
4.69 m x 3.2 m |
|
Upper Level |
Primary Bedroom |
7.18 m |
3.99 m |
7.18 m x 3.99 m |
|
Upper Level |
Bedroom 2 |
3.63 m |
3.2 m |
3.63 m x 3.2 m |
|
Upper Level |
Bedroom 3 |
3.23 m |
3.83 m |
3.23 m x 3.83 m |
https://www.realtor.ca/real-estate/28577910/1524-haswell-cl-nw-edmonton-haddow



























