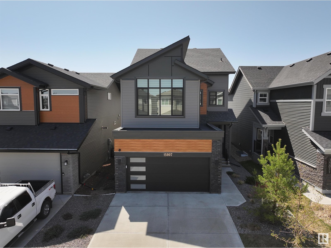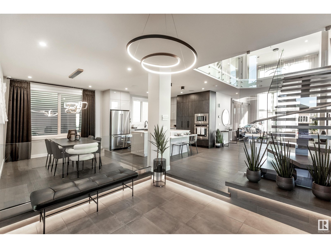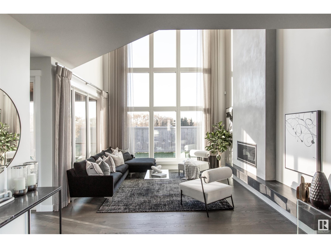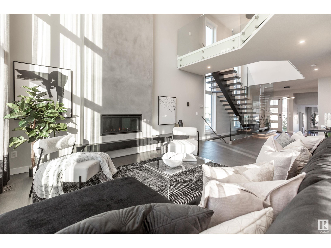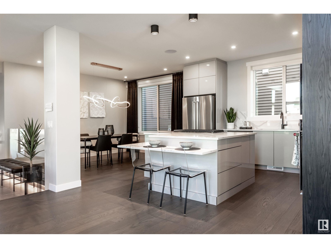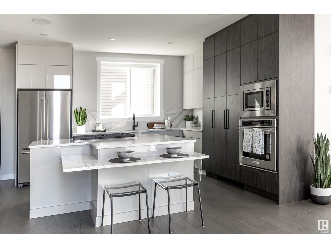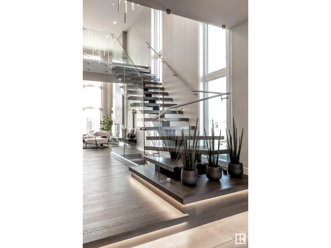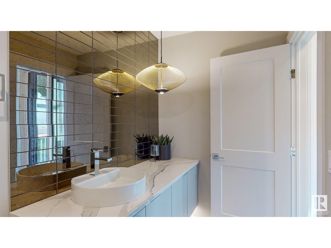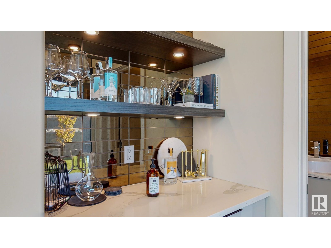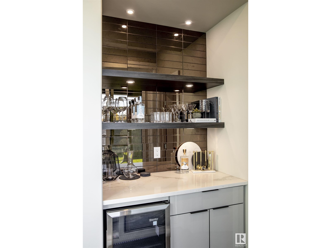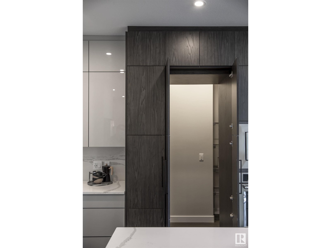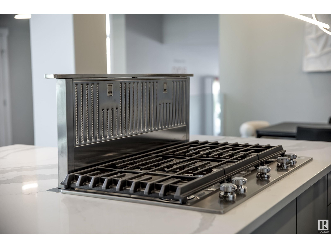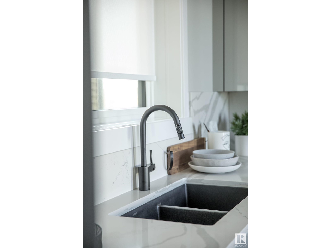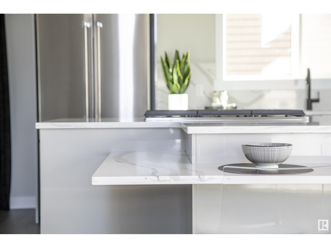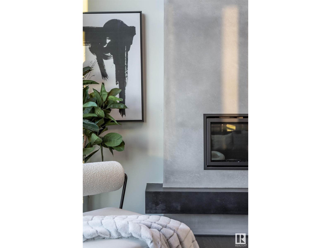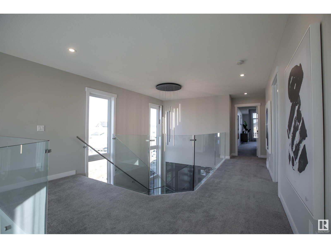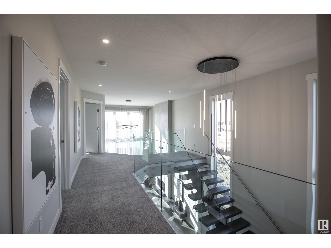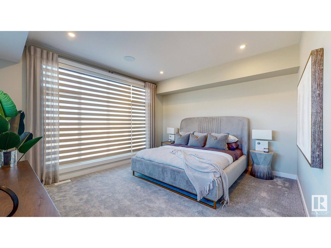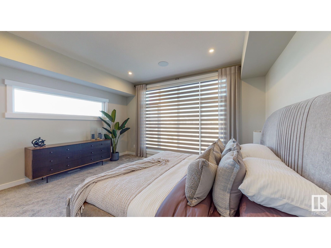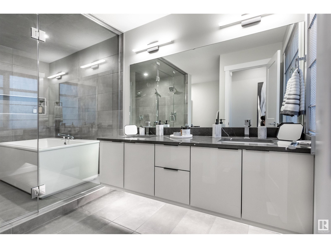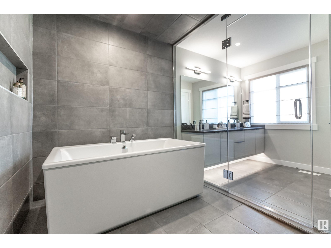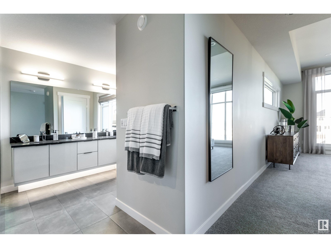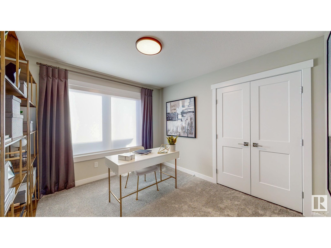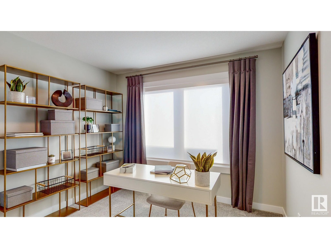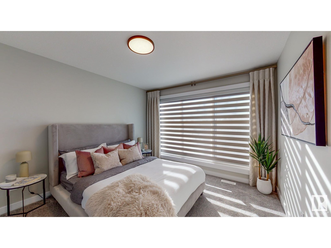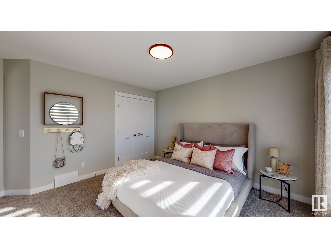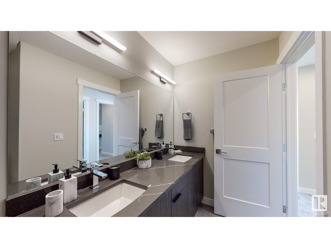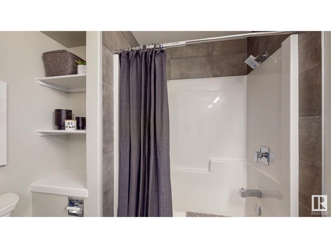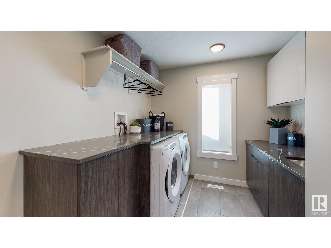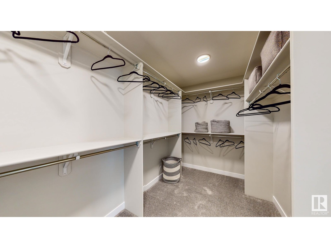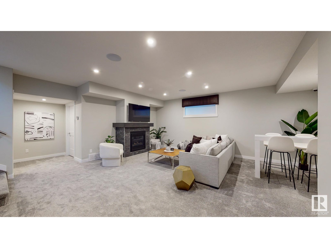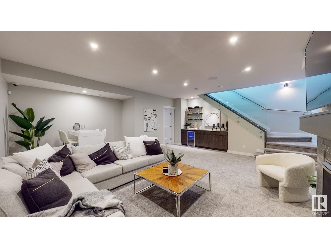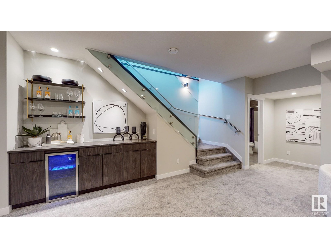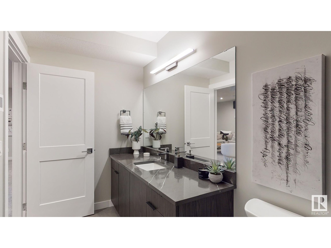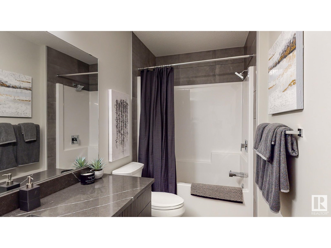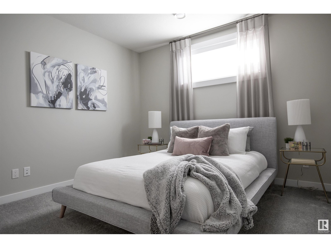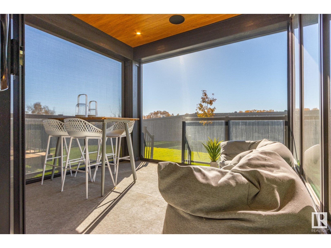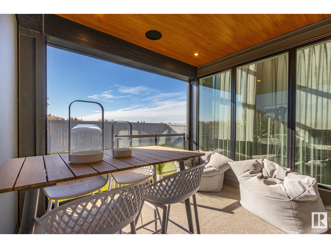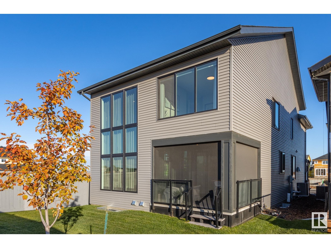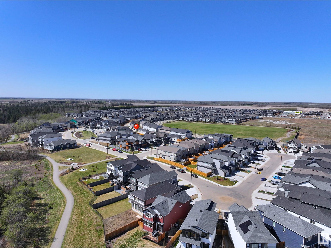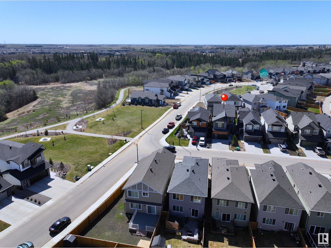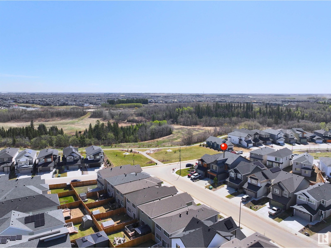4 Bedroom
4 Bathroom
2364 sqft
Fireplace
Central Air Conditioning
Forced Air
$998,800
Former SHOWHOME of Coventry Homes, located in the crown jewel of Glenridding Ravine with environmental reserve, park and green space surrounded! This unique showhome model comes with loaded features and countless upgrades. Just to mention a few including all glass railings along the staircase, steal beam reinforced staircase with open risers from main to second, level 3 quartz countertops and kitchen backsplash with acrylic panel cabinets, dropped eating bar in kitchen island, full height cabinet walls centered with a hidden pantry, black exterior window frames throughout, monolithic limestone plaster finished gas fireplace surround details with plaster hearth dyed in a 2nd tone, triple stacked windows in the Great Room and along side the stairwell, electric drapes in open-to-below area and power retractable shades in covered deck area, bar with floating shelves and lower cabinets in both main and basement, fully tiled wet room in ensuite and many many many more! Over half a million worth of upgrades! (id:58723)
Property Details
|
MLS® Number
|
E4434403 |
|
Property Type
|
Single Family |
|
Neigbourhood
|
Glenridding Ravine |
|
AmenitiesNearBy
|
Golf Course, Playground, Shopping |
|
Features
|
See Remarks, Ravine, No Back Lane, Exterior Walls- 2x6", No Animal Home, Environmental Reserve |
|
Structure
|
Deck |
|
ViewType
|
Ravine View |
Building
|
BathroomTotal
|
4 |
|
BedroomsTotal
|
4 |
|
Amenities
|
Ceiling - 10ft, Ceiling - 9ft, Vinyl Windows |
|
Appliances
|
Alarm System, Dishwasher, Dryer, Fan, Garage Door Opener Remote(s), Hood Fan, Humidifier, Oven - Built-in, Microwave, Refrigerator, Storage Shed, Stove, Washer, Window Coverings |
|
BasementDevelopment
|
Finished |
|
BasementType
|
Full (finished) |
|
ConstructedDate
|
2021 |
|
ConstructionStyleAttachment
|
Detached |
|
CoolingType
|
Central Air Conditioning |
|
FireProtection
|
Smoke Detectors |
|
FireplaceFuel
|
Gas |
|
FireplacePresent
|
Yes |
|
FireplaceType
|
Unknown |
|
HalfBathTotal
|
1 |
|
HeatingType
|
Forced Air |
|
StoriesTotal
|
2 |
|
SizeInterior
|
2364 Sqft |
|
Type
|
House |
Parking
Land
|
Acreage
|
No |
|
FenceType
|
Fence |
|
LandAmenities
|
Golf Course, Playground, Shopping |
|
SizeIrregular
|
368.46 |
|
SizeTotal
|
368.46 M2 |
|
SizeTotalText
|
368.46 M2 |
Rooms
| Level |
Type |
Length |
Width |
Dimensions |
|
Basement |
Family Room |
|
|
19'8" x 26'10 |
|
Basement |
Bedroom 4 |
|
|
12' x 13'8" |
|
Basement |
Utility Room |
|
|
17'6" x 11'5" |
|
Main Level |
Living Room |
|
|
13'3" x 20'6" |
|
Main Level |
Dining Room |
|
|
12'11" x 10'2 |
|
Main Level |
Kitchen |
|
|
20'4" x 13'8" |
|
Main Level |
Pantry |
|
|
Measurements not available |
|
Main Level |
Sunroom |
|
|
11'2" x 10'2" |
|
Upper Level |
Primary Bedroom |
|
|
15'4" x 13'3" |
|
Upper Level |
Bedroom 2 |
|
|
10'11" x 10'1 |
|
Upper Level |
Bedroom 3 |
|
|
13'7" x 13'7" |
|
Upper Level |
Laundry Room |
|
|
11' x 8'7" |
https://www.realtor.ca/real-estate/28256928/15807-30-av-sw-sw-edmonton-glenridding-ravine


