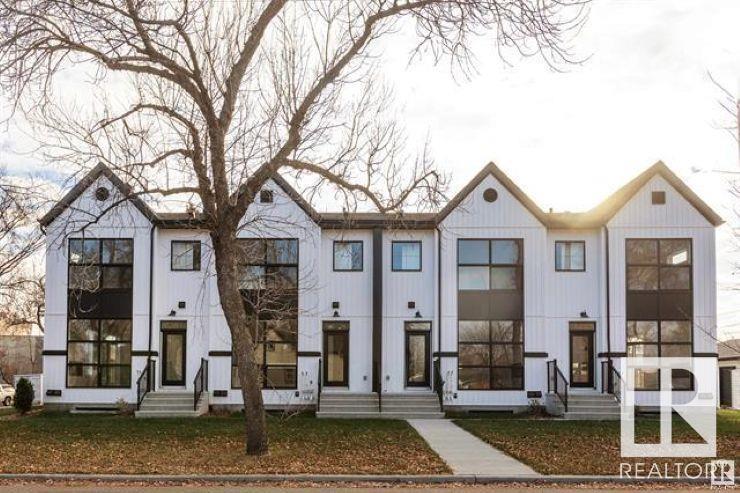4 Bedroom
4 Bathroom
5184 sqft
Forced Air
$2,199,900
COMPLETING LATE 2025 is this brand new & stunning 8 unit 4Plex which is a great addition to any real estate portfolio with the ability to cash flow immediately. This property features a total 5134 sq ft and consists of 16 bedrooms & 16 bathrooms. This high end building is not your typical 4plex building & features high end finishes on the interior & exterior. Main floor features include luxury vinyl plank, designer lighting, designer plumbing, upgraded kitchen cabinets, 9 ft ceilings on the main & basement, quartz countertops throughout all floors, stainless steel appliances, & much more. All Upper floors feat. 3 bedrooms & 2 full baths & laundry. Separate entrance to the basement with 1 bed & 1 bath legal suite with full kitchen & laundry. Landscaping is included. Monthly income of $13,200 per month make this property a ideal for the CMHC MLI SELECT program. (id:58723)
Property Details
|
MLS® Number
|
E4430176 |
|
Property Type
|
Single Family |
|
Neigbourhood
|
Britannia Youngstown |
|
AmenitiesNearBy
|
Golf Course, Playground, Public Transit, Schools, Shopping |
|
Features
|
Corner Site, See Remarks, Flat Site, Lane, Exterior Walls- 2x6", No Animal Home, No Smoking Home, Level |
Building
|
BathroomTotal
|
4 |
|
BedroomsTotal
|
4 |
|
Amenities
|
Ceiling - 9ft, Vinyl Windows |
|
Appliances
|
Dishwasher, Dryer, Refrigerator, Stove, Washer |
|
BasementDevelopment
|
Finished |
|
BasementFeatures
|
Suite |
|
BasementType
|
Full (finished) |
|
ConstructedDate
|
2025 |
|
ConstructionStyleAttachment
|
Attached |
|
FireProtection
|
Smoke Detectors |
|
HalfBathTotal
|
1 |
|
HeatingType
|
Forced Air |
|
StoriesTotal
|
2 |
|
SizeInterior
|
5184 Sqft |
|
Type
|
Fourplex |
Parking
Land
|
Acreage
|
No |
|
LandAmenities
|
Golf Course, Playground, Public Transit, Schools, Shopping |
Rooms
| Level |
Type |
Length |
Width |
Dimensions |
|
Basement |
Bedroom 4 |
9.8 m |
9.4 m |
9.8 m x 9.4 m |
|
Main Level |
Living Room |
13.7 m |
12 m |
13.7 m x 12 m |
|
Main Level |
Dining Room |
11.1 m |
9.6 m |
11.1 m x 9.6 m |
|
Main Level |
Kitchen |
11.1 m |
9 m |
11.1 m x 9 m |
|
Upper Level |
Primary Bedroom |
10.2 m |
10.9 m |
10.2 m x 10.9 m |
|
Upper Level |
Bedroom 2 |
9.4 m |
9.2 m |
9.4 m x 9.2 m |
|
Upper Level |
Bedroom 3 |
9.3 m |
9.6 m |
9.3 m x 9.6 m |
https://www.realtor.ca/real-estate/28152187/16006-103-av-nw-edmonton-britannia-youngstown



