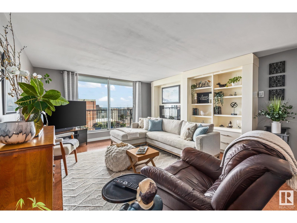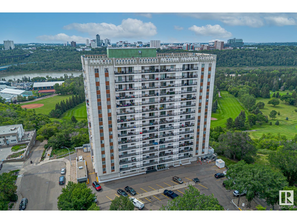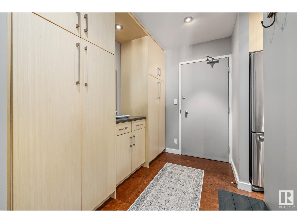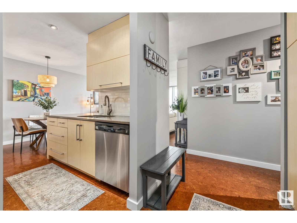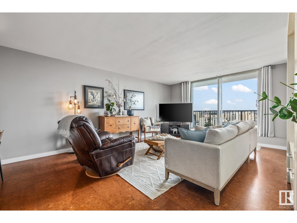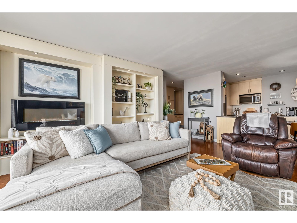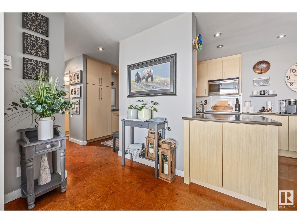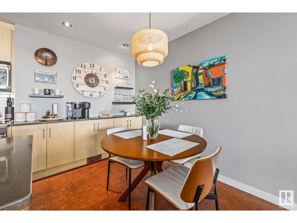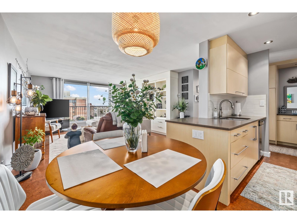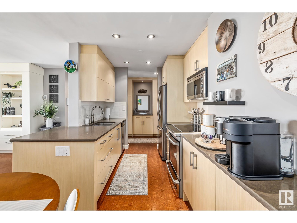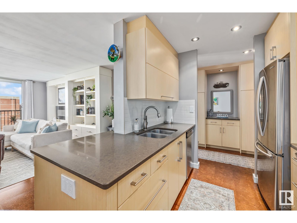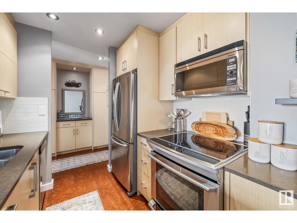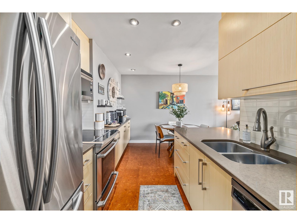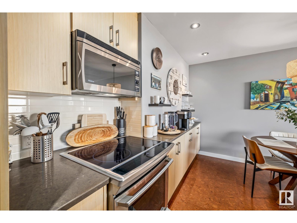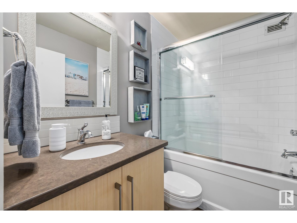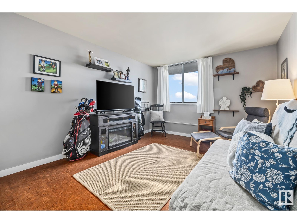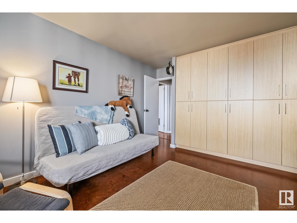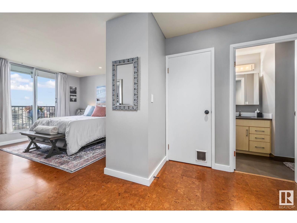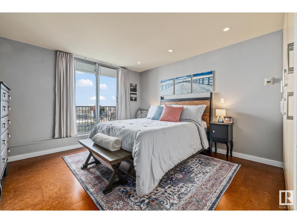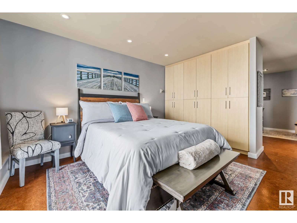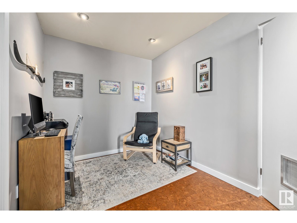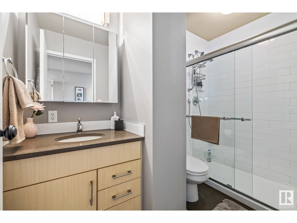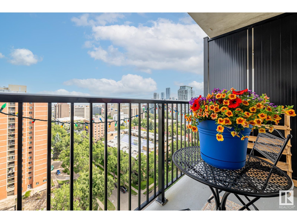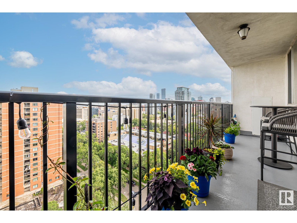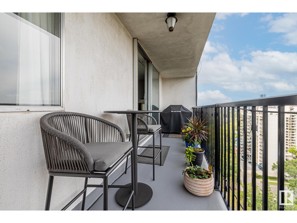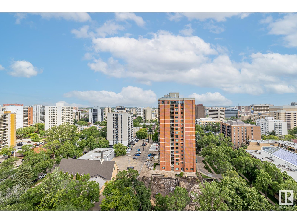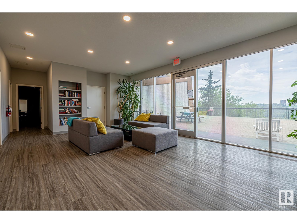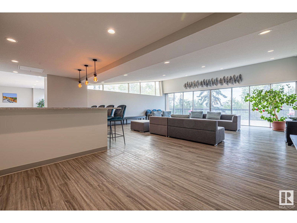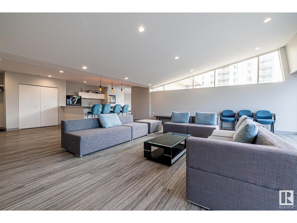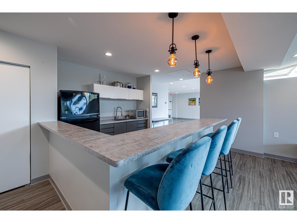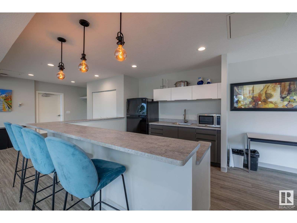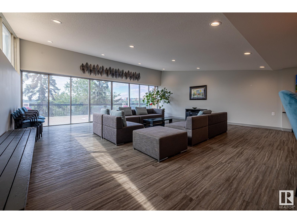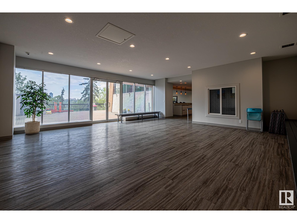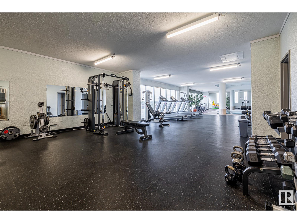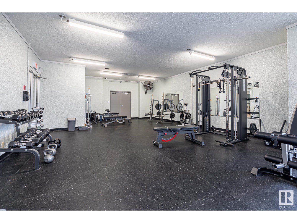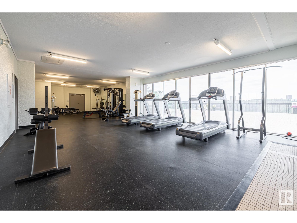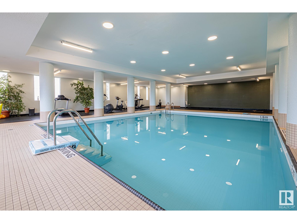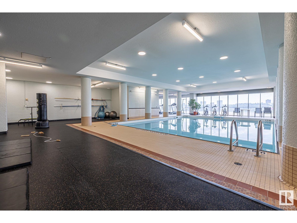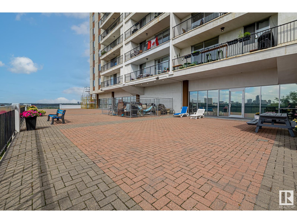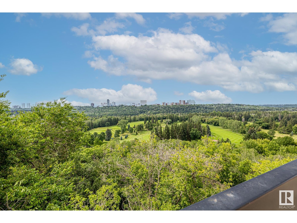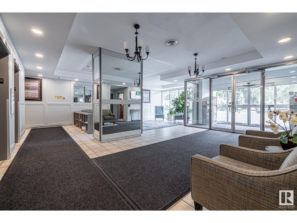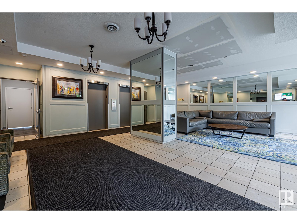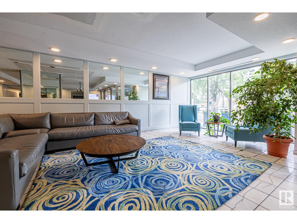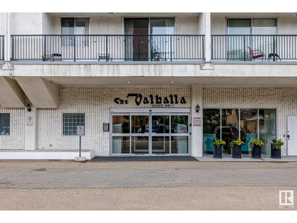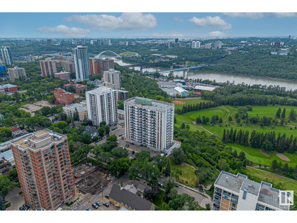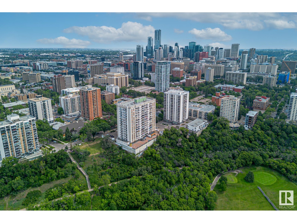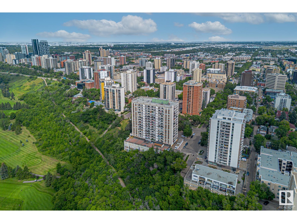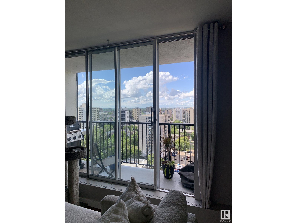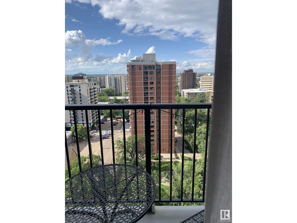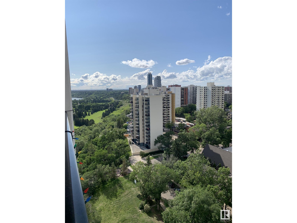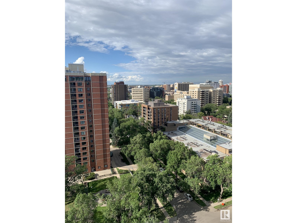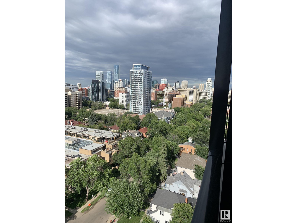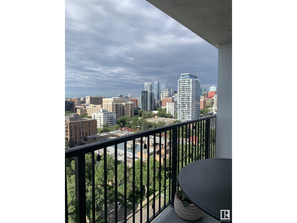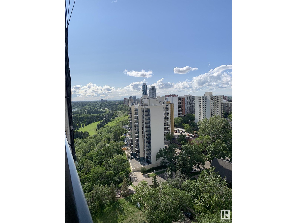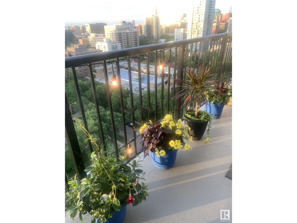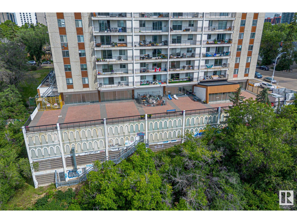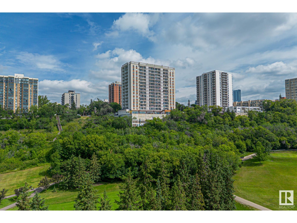Hurry Home
#1605 11307 99 Av Nw Edmonton, Alberta T5K 0H2
Interested?
Please contact us for more information about this property.
$249,900Maintenance, Caretaker, Electricity, Exterior Maintenance, Heat, Insurance, Water
$1,121.81 Monthly
Maintenance, Caretaker, Electricity, Exterior Maintenance, Heat, Insurance, Water
$1,121.81 MonthlyExperience downtown penthouse living with spectacular city views and includes ALL UTILITIES, AIR CONDITIONING & FREE LAUNDRY in condo fee. This fully renovated unit is loaded with upgrades. The spacious primary bedroom features a cozy den, generous closets, a large storage area, and a renovated three-piece en-suite with private balcony access. A second bedroom and updated four-piece bath add flexibility. The open living and dining area includes custom built-ins and newer cork flooring throughout. The kitchen is bright and modern with quartz counters, stainless appliances, and custom cabinetry—opened to let in more light. Enjoy amazing views not only from your private balcony but also from the condo’s exclusive terrace and party room. Common area A/C, two parking stalls (one titled underground, one assigned surface), and condo fees that include all utilities and top-tier amenities—gym, pool, and more—complete the package. Walk to Grandin LRT, shops, and restaurants. City life, perfectly balanced (id:58723)
Property Details
| MLS® Number | E4449735 |
| Property Type | Single Family |
| Neigbourhood | Wîhkwêntôwin |
| AmenitiesNearBy | Park, Golf Course, Public Transit, Shopping |
| Features | See Remarks, Park/reserve |
| ParkingSpaceTotal | 2 |
| PoolType | Indoor Pool |
| Structure | Deck |
| ViewType | City View |
Building
| BathroomTotal | 2 |
| BedroomsTotal | 2 |
| Appliances | Dishwasher, Microwave Range Hood Combo, Refrigerator, Stove, Window Coverings |
| BasementType | None |
| ConstructedDate | 1970 |
| FireProtection | Sprinkler System-fire |
| HeatingType | Hot Water Radiator Heat |
| SizeInterior | 1090 Sqft |
| Type | Apartment |
Parking
| Heated Garage | |
| Parkade | |
| Underground |
Land
| Acreage | No |
| LandAmenities | Park, Golf Course, Public Transit, Shopping |
| SizeIrregular | 39.27 |
| SizeTotal | 39.27 M2 |
| SizeTotalText | 39.27 M2 |
Rooms
| Level | Type | Length | Width | Dimensions |
|---|---|---|---|---|
| Main Level | Living Room | 5.76 m | 4.48 m | 5.76 m x 4.48 m |
| Main Level | Dining Room | 2.25 m | 1.9 m | 2.25 m x 1.9 m |
| Main Level | Kitchen | 2.59 m | 2.53 m | 2.59 m x 2.53 m |
| Main Level | Den | 3.51 m | 2.34 m | 3.51 m x 2.34 m |
| Main Level | Primary Bedroom | 4.44 m | 3.95 m | 4.44 m x 3.95 m |
| Main Level | Bedroom 2 | 4.59 m | 3.43 m | 4.59 m x 3.43 m |
https://www.realtor.ca/real-estate/28654669/1605-11307-99-av-nw-edmonton-wîhkwêntôwin


