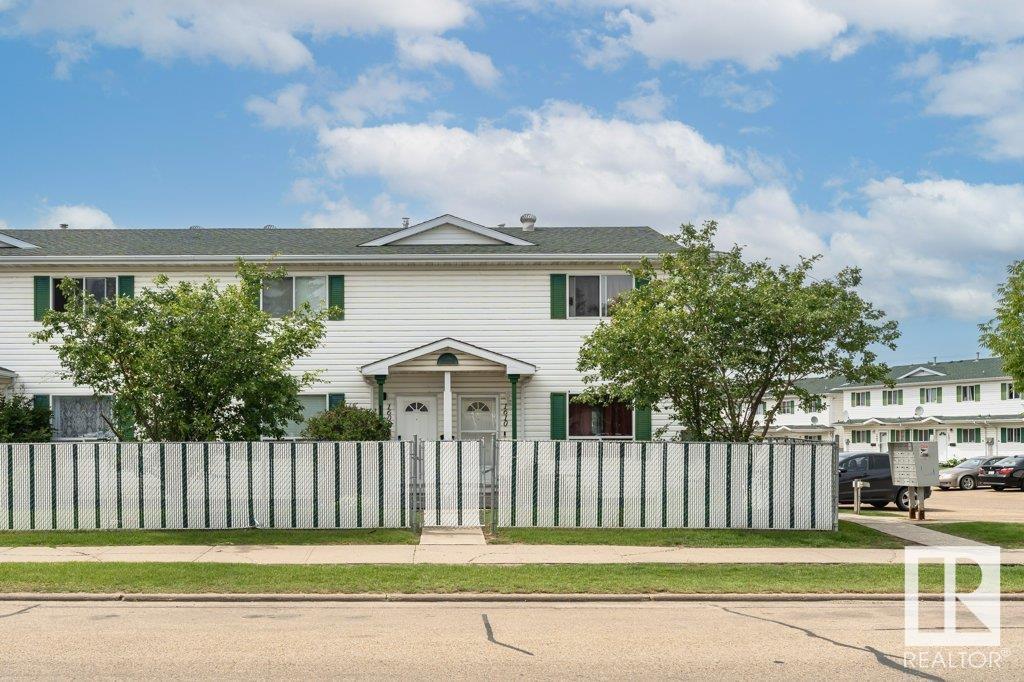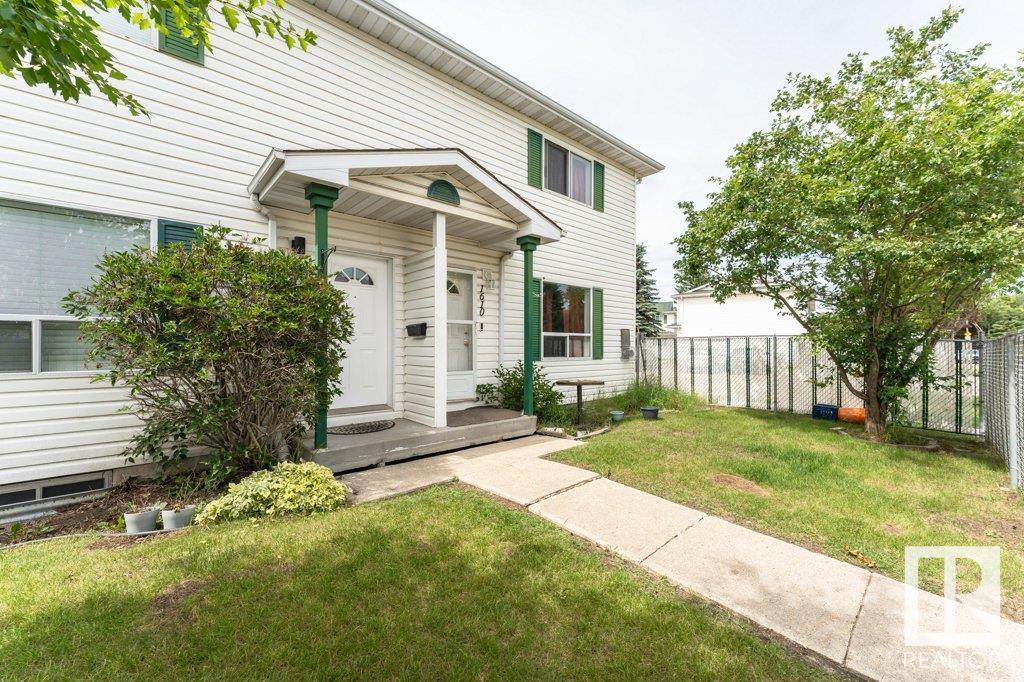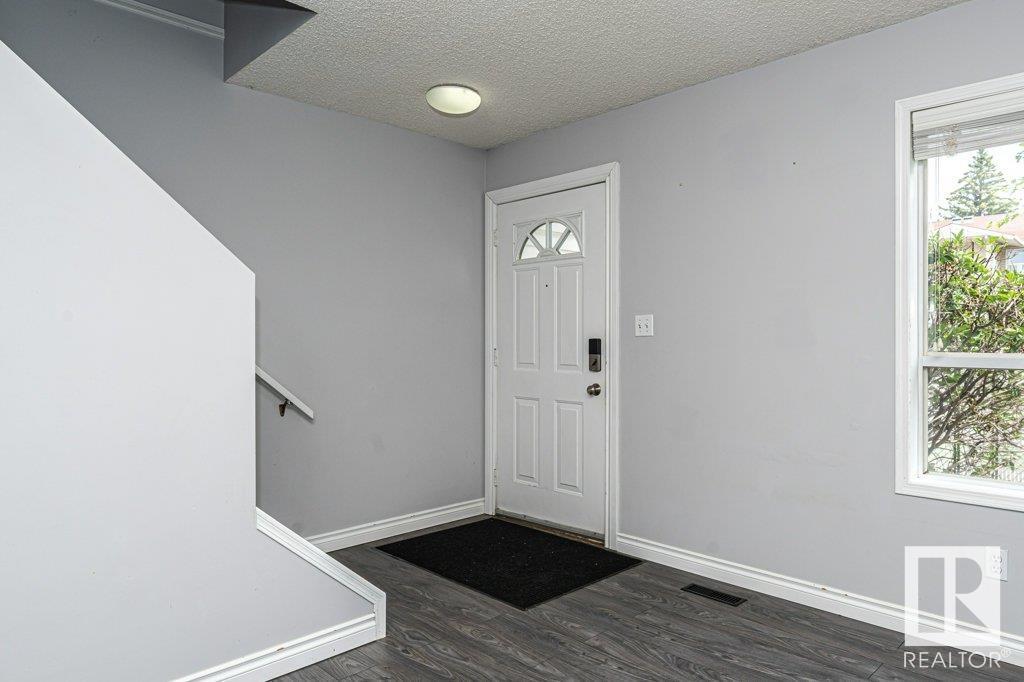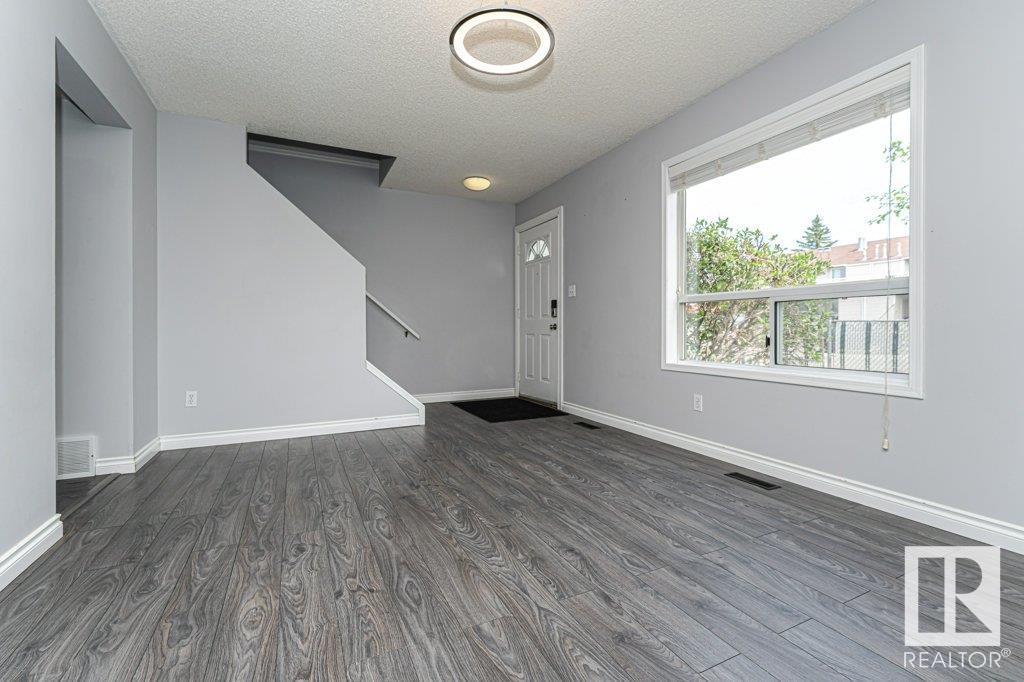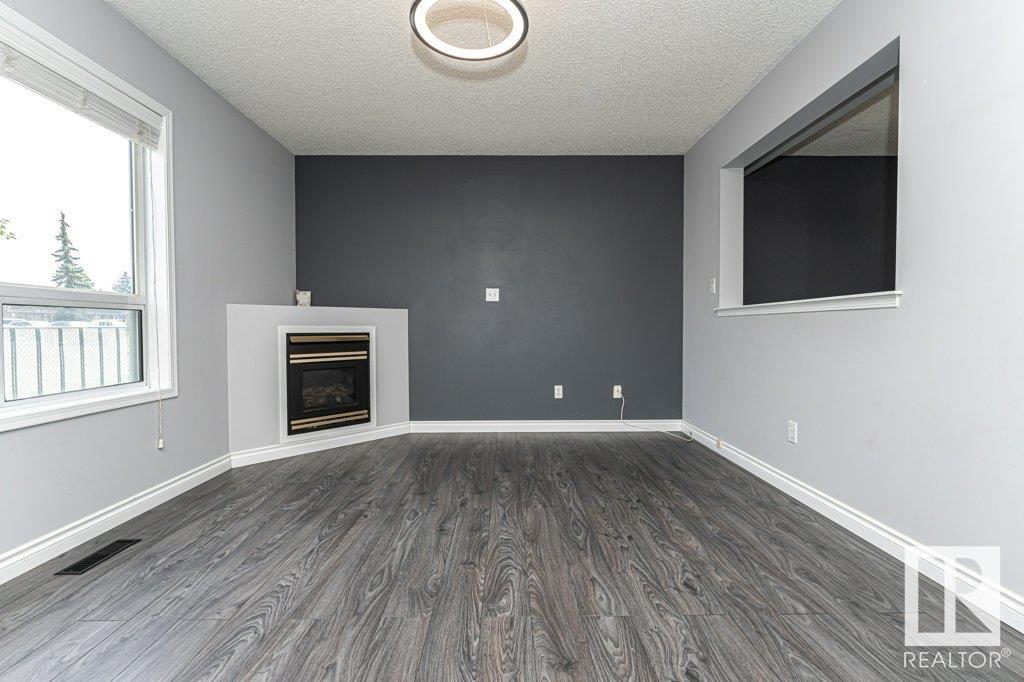Hurry Home
1608 Mill Woods Rd E Nw Edmonton, Alberta T6L 6W4
Interested?
Please contact us for more information about this property.
$229,500Maintenance, Exterior Maintenance, Insurance, Property Management, Other, See Remarks
$200 Monthly
Maintenance, Exterior Maintenance, Insurance, Property Management, Other, See Remarks
$200 MonthlyPerfect Investment Opportunity for First Time Home Buyers or Investors is this 1100+ SqFt 2 story condo located in this Pollard Meadows neighborhood with low condo fees, $200! The main floor features a East facing living area letting in loads of natural light, corner Gas Fireplace, Newer Flooring in Kitchen and Bathroom area, functional kitchen with white cabinetry, and a upgraded 2 piece bath. Upstairs is a upgraded 4 piece bath, 2 generous sized bedrooms, plus duel closets to complete the Primary Suite. Downstairs is a fully finished recreation room and laundry area with plenty of storage space. Outdoors the front entrance is fenced and has space for lounging. Additional upgrades through the years include laminate floors, light fixtures, hot water tank and more. Perfectly located near schools, shopping, public transportation, and more and is a quick access to the Anthony Henday for added convenience. Move in ready! (id:58723)
Property Details
| MLS® Number | E4446958 |
| Property Type | Single Family |
| Neigbourhood | Pollard Meadows |
| AmenitiesNearBy | Golf Course, Playground, Public Transit, Schools, Shopping |
Building
| BathroomTotal | 2 |
| BedroomsTotal | 2 |
| Appliances | Dishwasher, Dryer, Microwave, Refrigerator, Stove, Washer |
| BasementDevelopment | Finished |
| BasementType | Full (finished) |
| ConstructedDate | 1993 |
| ConstructionStyleAttachment | Attached |
| FireplaceFuel | Gas |
| FireplacePresent | Yes |
| FireplaceType | Corner |
| HalfBathTotal | 1 |
| HeatingType | Forced Air |
| StoriesTotal | 2 |
| SizeInterior | 1117 Sqft |
| Type | Row / Townhouse |
Parking
| Stall |
Land
| Acreage | No |
| FenceType | Fence |
| LandAmenities | Golf Course, Playground, Public Transit, Schools, Shopping |
| SizeIrregular | 206.01 |
| SizeTotal | 206.01 M2 |
| SizeTotalText | 206.01 M2 |
Rooms
| Level | Type | Length | Width | Dimensions |
|---|---|---|---|---|
| Basement | Recreation Room | 5.51 m | 8.2 m | 5.51 m x 8.2 m |
| Basement | Utility Room | 2.79 m | 4.82 m | 2.79 m x 4.82 m |
| Main Level | Living Room | 5.56 m | 3.42 m | 5.56 m x 3.42 m |
| Main Level | Dining Room | 3.92 m | 2.45 m | 3.92 m x 2.45 m |
| Main Level | Kitchen | 2.89 m | 2.35 m | 2.89 m x 2.35 m |
| Upper Level | Primary Bedroom | 4.82 m | 3.95 m | 4.82 m x 3.95 m |
| Upper Level | Bedroom 2 | 4.83 m | 3.02 m | 4.83 m x 3.02 m |
https://www.realtor.ca/real-estate/28587543/1608-mill-woods-rd-e-nw-edmonton-pollard-meadows


