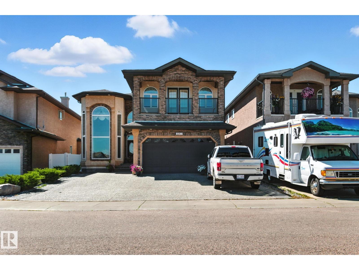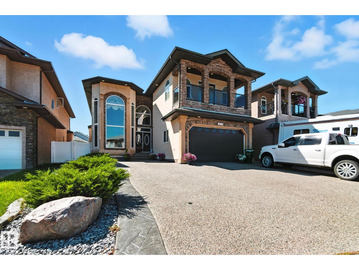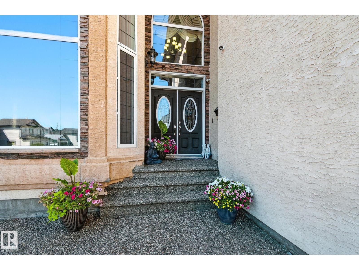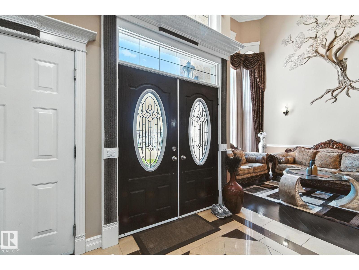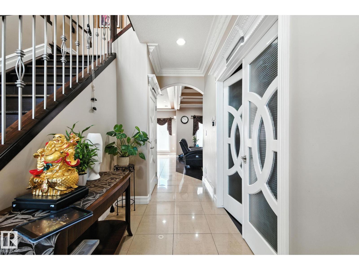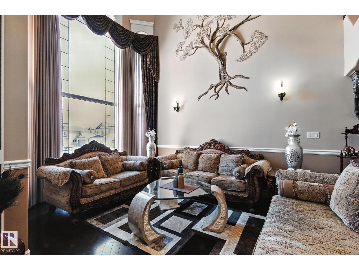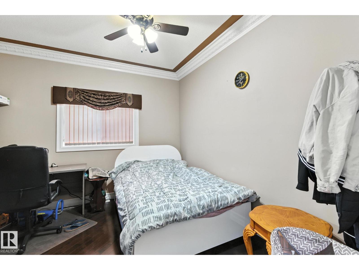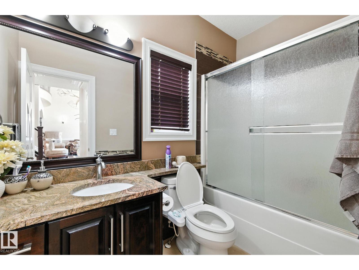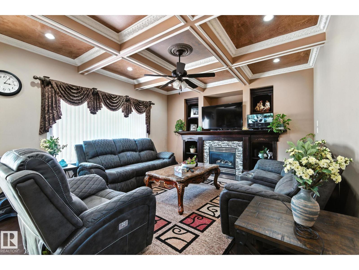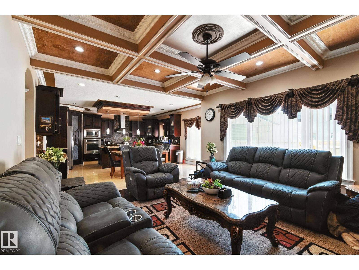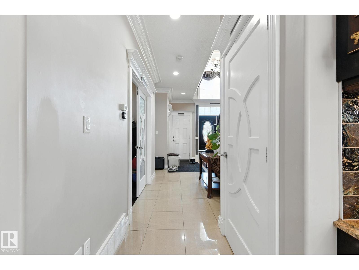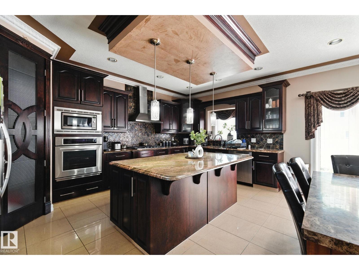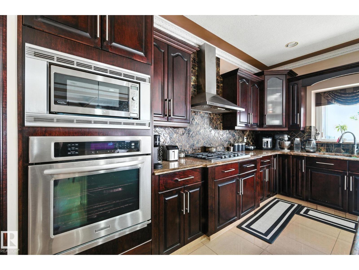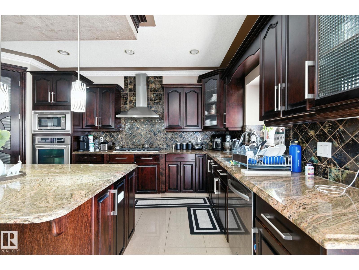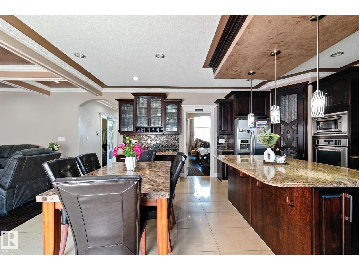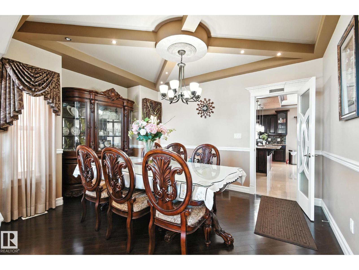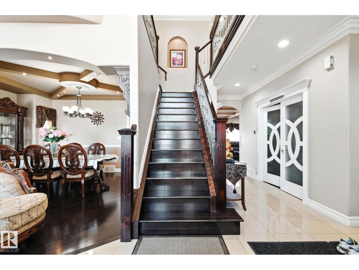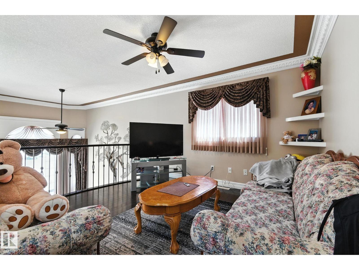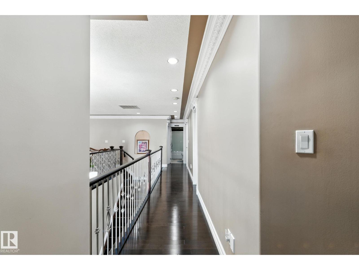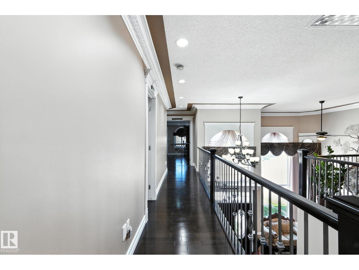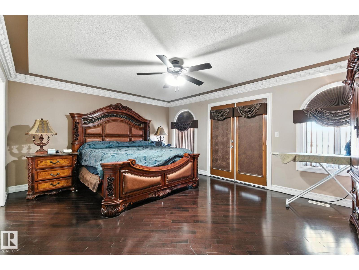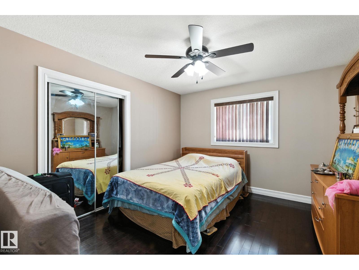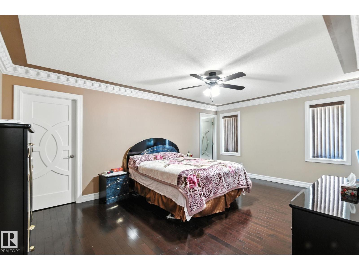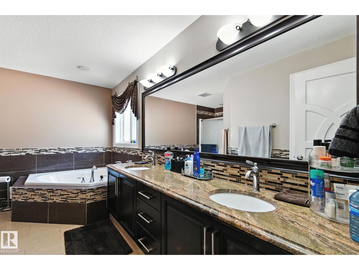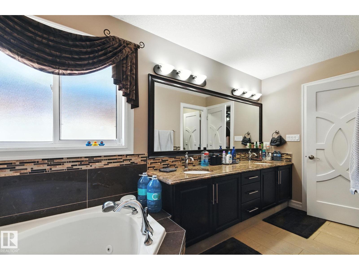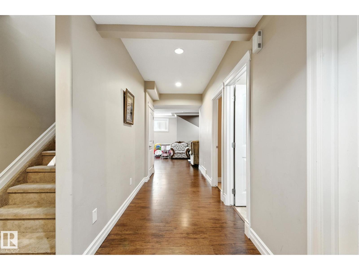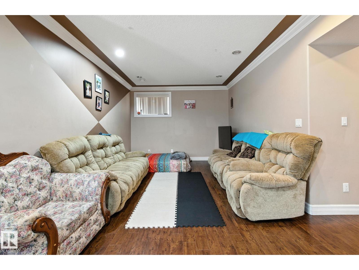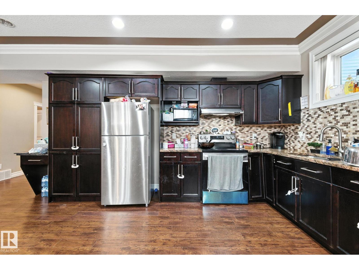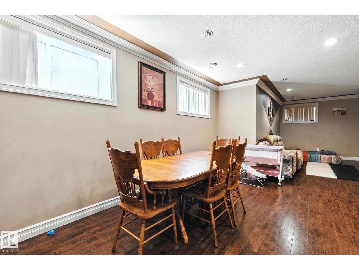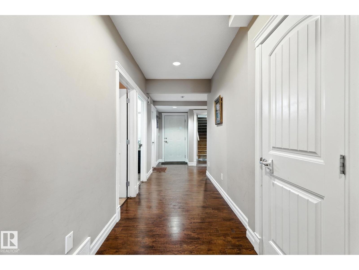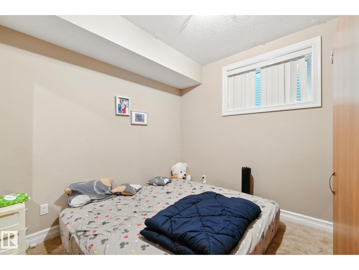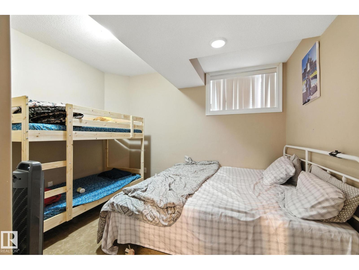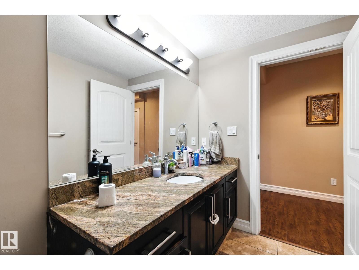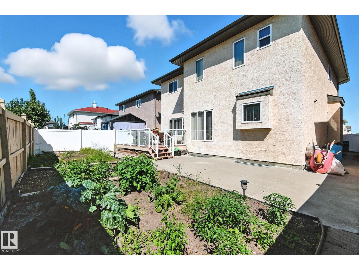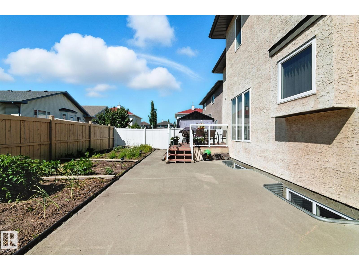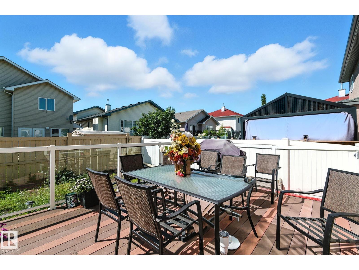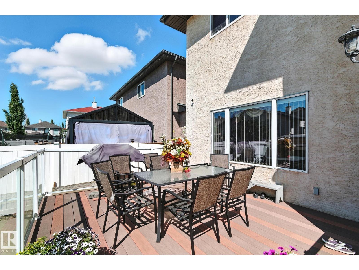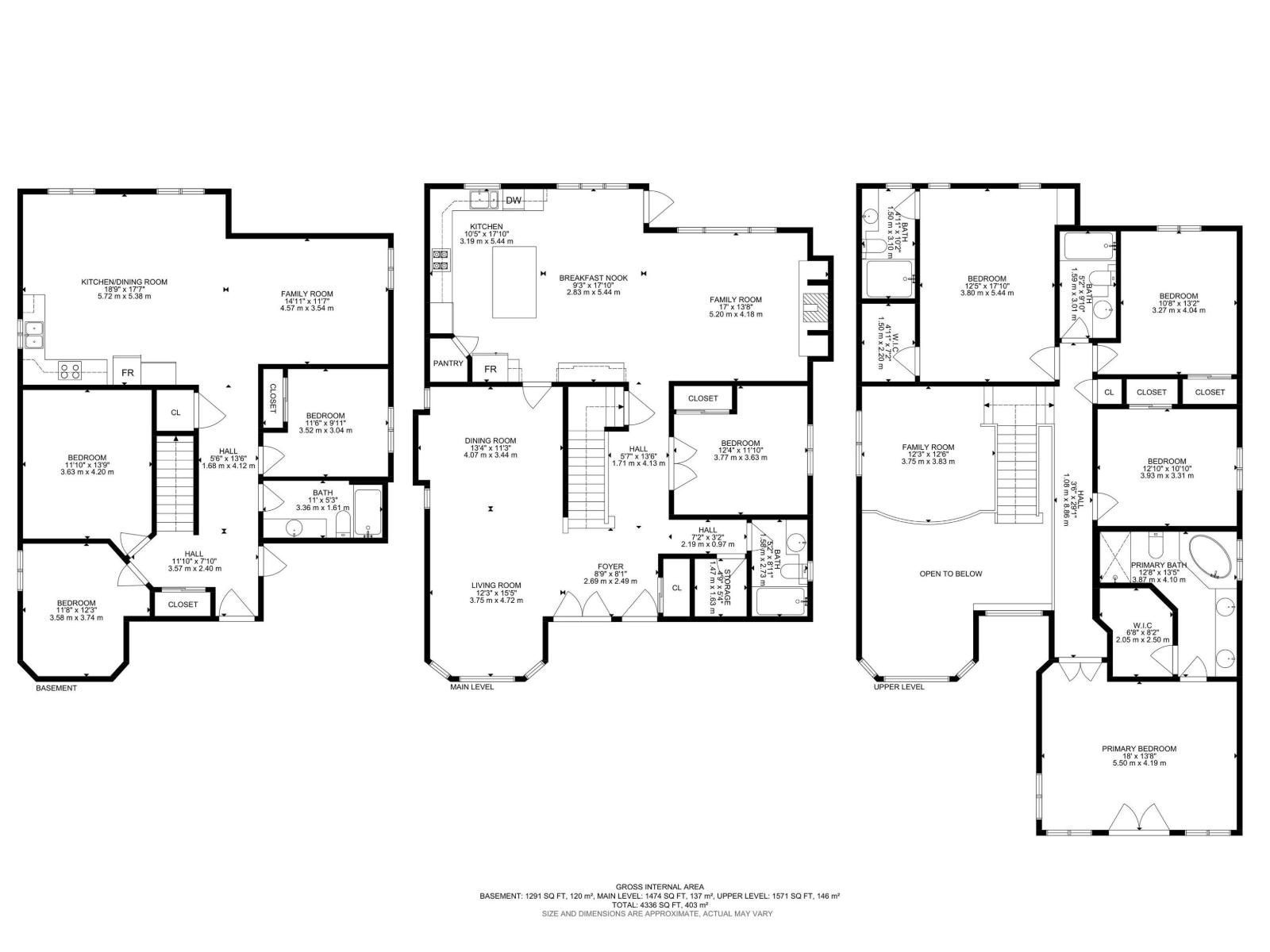6 Bedroom
5 Bathroom
3046 sqft
Fireplace
Forced Air
$848,800
Luxurious 3054 sq. ft. home in the exclusive Matt Berry community! Thoughtfully designed for multi-generational families, this beautifully finished property offers 7 large bedrooms and 5 full bathrooms, including a 5-piece ensuite in the primary suite. Be impressed by the grand open-to-below layout, expansive common areas, and bright, open-concept design, perfect for both entertaining and everyday living. The main kitchen and living areas offer incredible space and functionality. The fully finished basement features 3 additional bedrooms, a full kitchen, dining area, and family room, ideal for extended family. Maple cabinetry, stainless steel appliances, hardwood and tile flooring. Enjoy the convenience of a 2-car garage, paired with an oversized exposed driveway that provides ample parking for guests. Stucco exterior, deck and paved concrete pad in the backyard. This exceptional home is located on a quiet street in a family-friendly neighborhood close to schools, parks, and other amenities. (id:58723)
Property Details
|
MLS® Number
|
E4452776 |
|
Property Type
|
Single Family |
|
Neigbourhood
|
Matt Berry |
|
AmenitiesNearBy
|
Golf Course, Playground, Public Transit, Schools, Shopping |
|
Features
|
Cul-de-sac, Closet Organizers, Level |
|
Structure
|
Deck, Patio(s) |
Building
|
BathroomTotal
|
5 |
|
BedroomsTotal
|
6 |
|
Amenities
|
Ceiling - 10ft, Ceiling - 9ft |
|
Appliances
|
Dishwasher, Garage Door Opener Remote(s), Garage Door Opener, Hood Fan, Oven - Built-in, Microwave, Stove, Window Coverings, Refrigerator |
|
BasementDevelopment
|
Finished |
|
BasementType
|
Full (finished) |
|
ConstructedDate
|
2010 |
|
ConstructionStyleAttachment
|
Detached |
|
FireplaceFuel
|
Electric |
|
FireplacePresent
|
Yes |
|
FireplaceType
|
Unknown |
|
HeatingType
|
Forced Air |
|
StoriesTotal
|
2 |
|
SizeInterior
|
3046 Sqft |
|
Type
|
House |
Parking
Land
|
Acreage
|
No |
|
FenceType
|
Fence |
|
LandAmenities
|
Golf Course, Playground, Public Transit, Schools, Shopping |
|
SizeIrregular
|
460.86 |
|
SizeTotal
|
460.86 M2 |
|
SizeTotalText
|
460.86 M2 |
Rooms
| Level |
Type |
Length |
Width |
Dimensions |
|
Basement |
Second Kitchen |
5.72 m |
5.38 m |
5.72 m x 5.38 m |
|
Basement |
Bedroom 5 |
3.63 m |
4.2 m |
3.63 m x 4.2 m |
|
Basement |
Bedroom 6 |
3.52 m |
3.04 m |
3.52 m x 3.04 m |
|
Main Level |
Living Room |
3.75 m |
4.72 m |
3.75 m x 4.72 m |
|
Main Level |
Dining Room |
4.07 m |
3.44 m |
4.07 m x 3.44 m |
|
Main Level |
Kitchen |
3.19 m |
5.44 m |
3.19 m x 5.44 m |
|
Main Level |
Breakfast |
2.83 m |
5.44 m |
2.83 m x 5.44 m |
|
Main Level |
Storage |
1.47 m |
1.63 m |
1.47 m x 1.63 m |
|
Upper Level |
Family Room |
3.75 m |
3.83 m |
3.75 m x 3.83 m |
|
Upper Level |
Primary Bedroom |
5.5 m |
4.19 m |
5.5 m x 4.19 m |
|
Upper Level |
Bedroom 2 |
3.8 m |
5.44 m |
3.8 m x 5.44 m |
|
Upper Level |
Bedroom 3 |
3.93 m |
3.31 m |
3.93 m x 3.31 m |
|
Upper Level |
Bedroom 4 |
3.27 m |
4.04 m |
3.27 m x 4.04 m |
https://www.realtor.ca/real-estate/28729729/16414-60a-st-nw-edmonton-matt-berry


