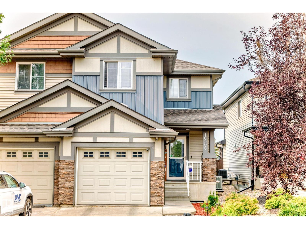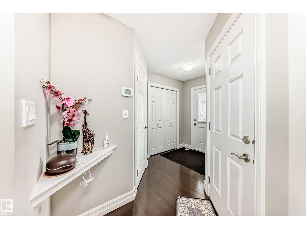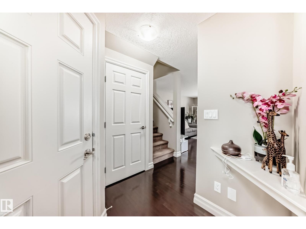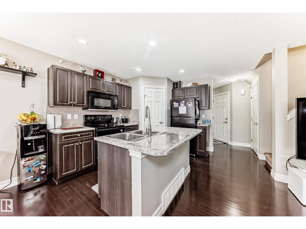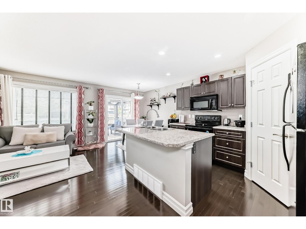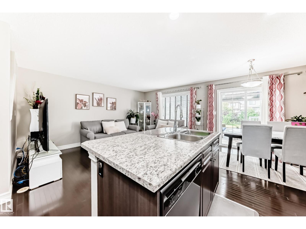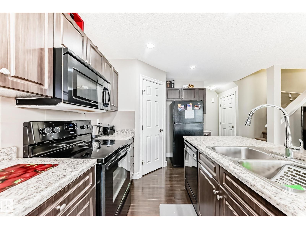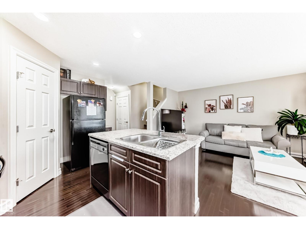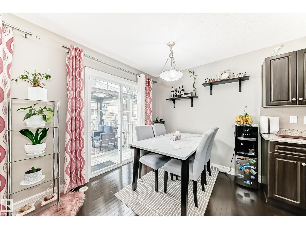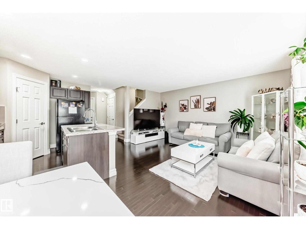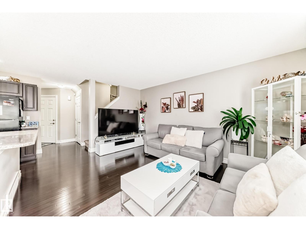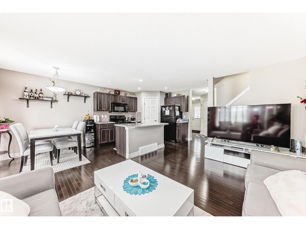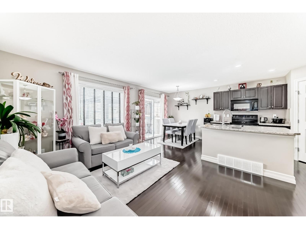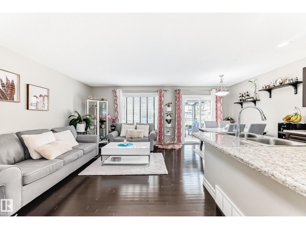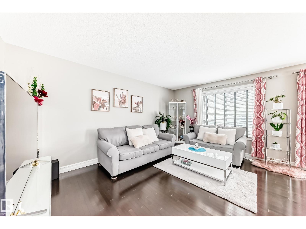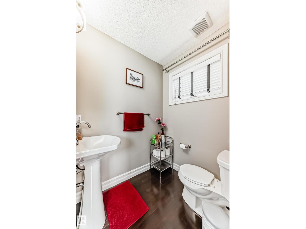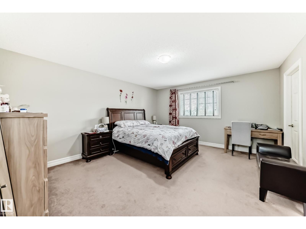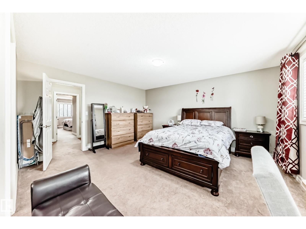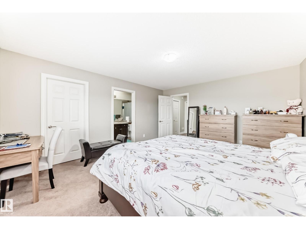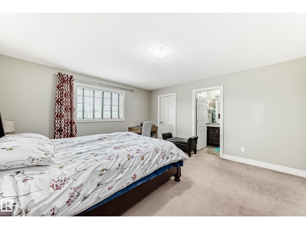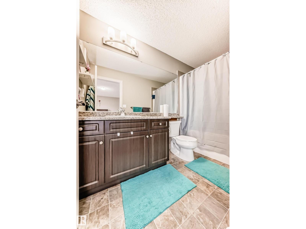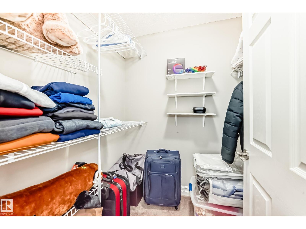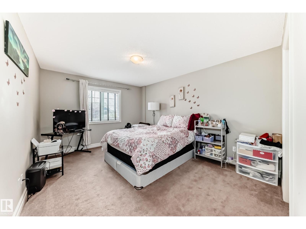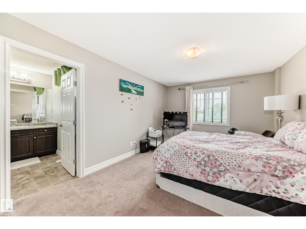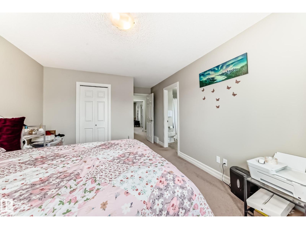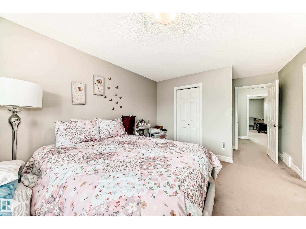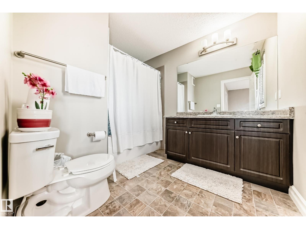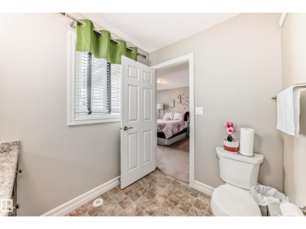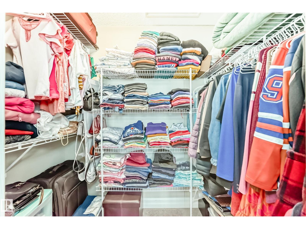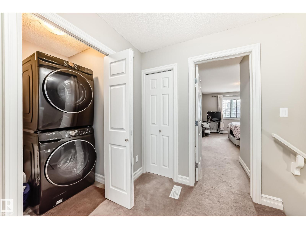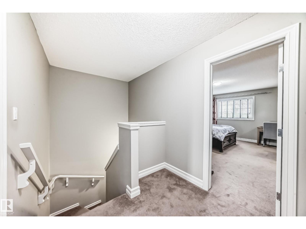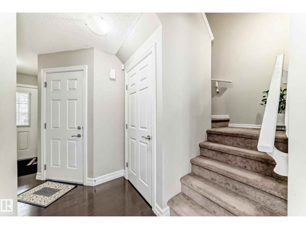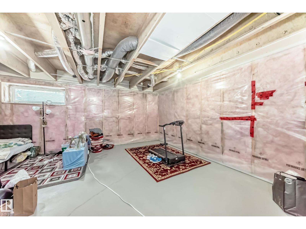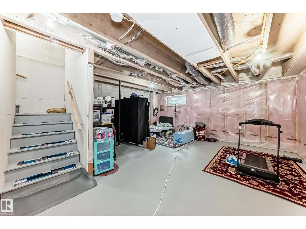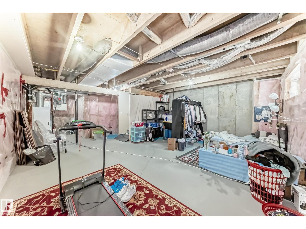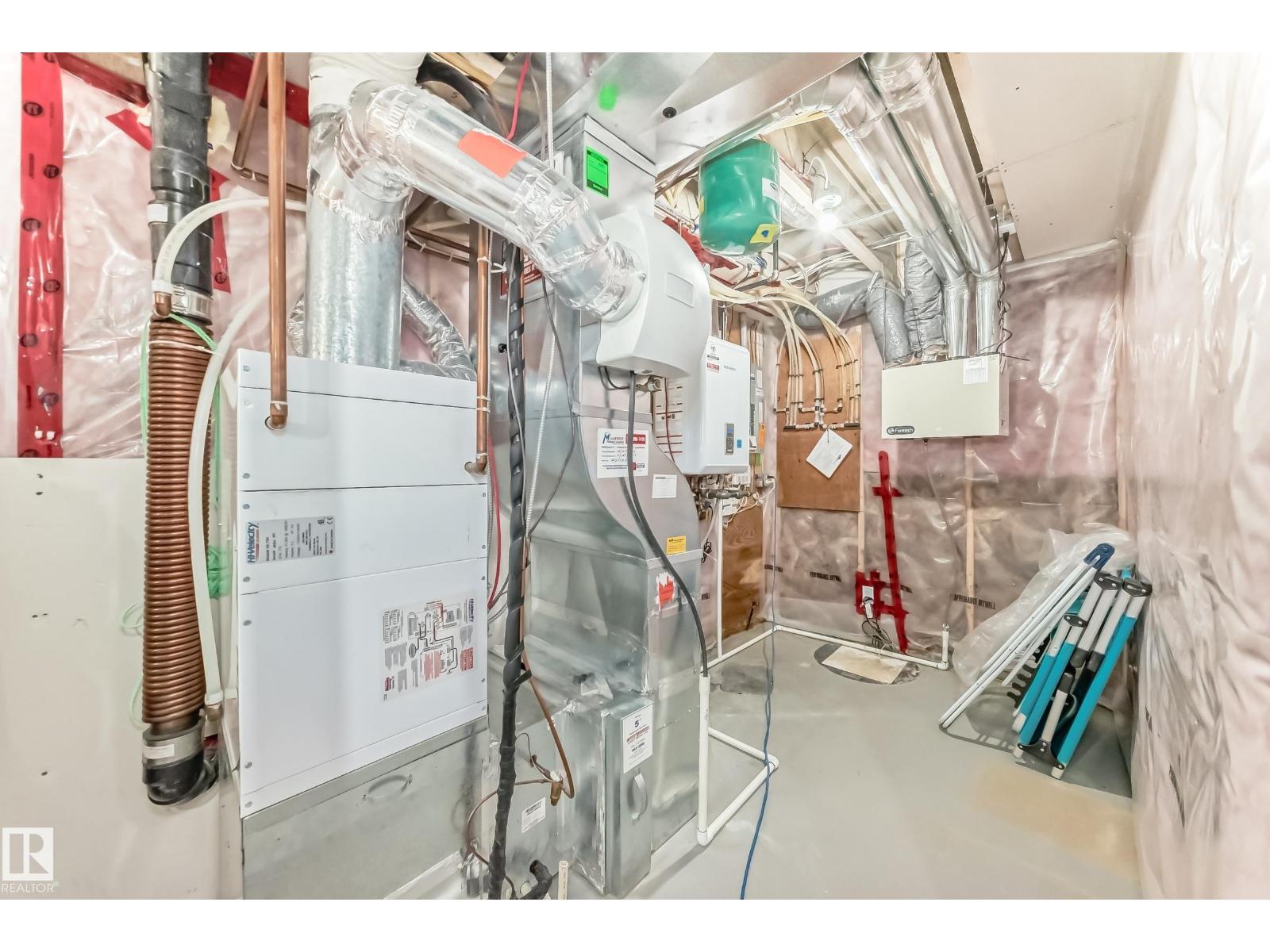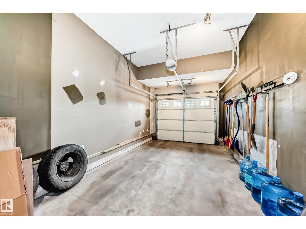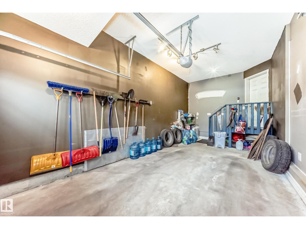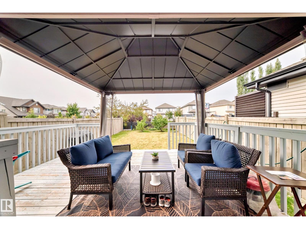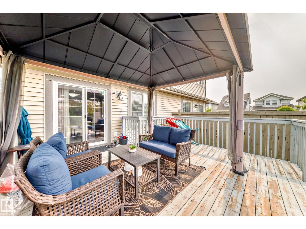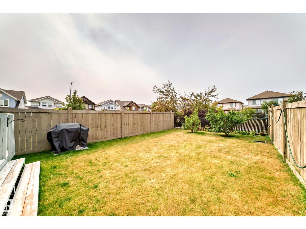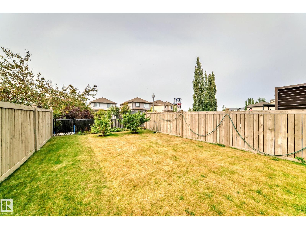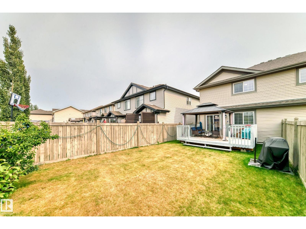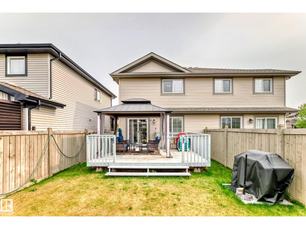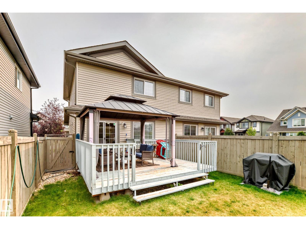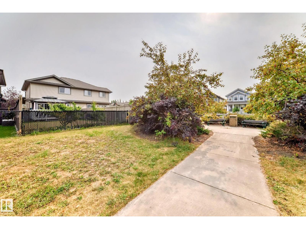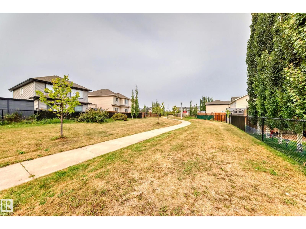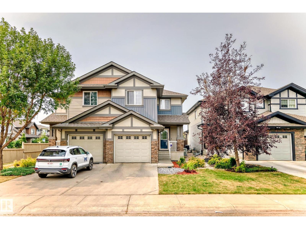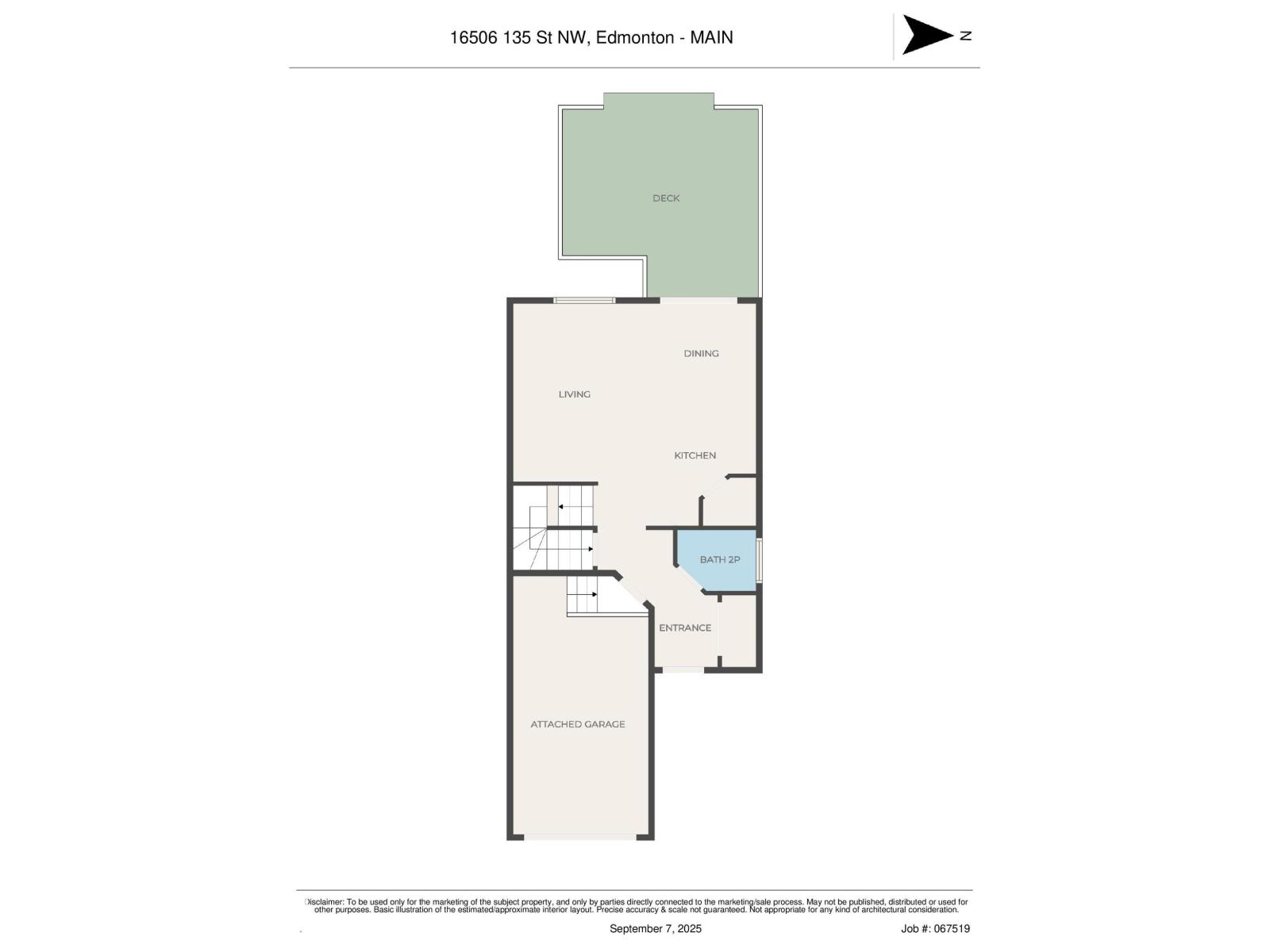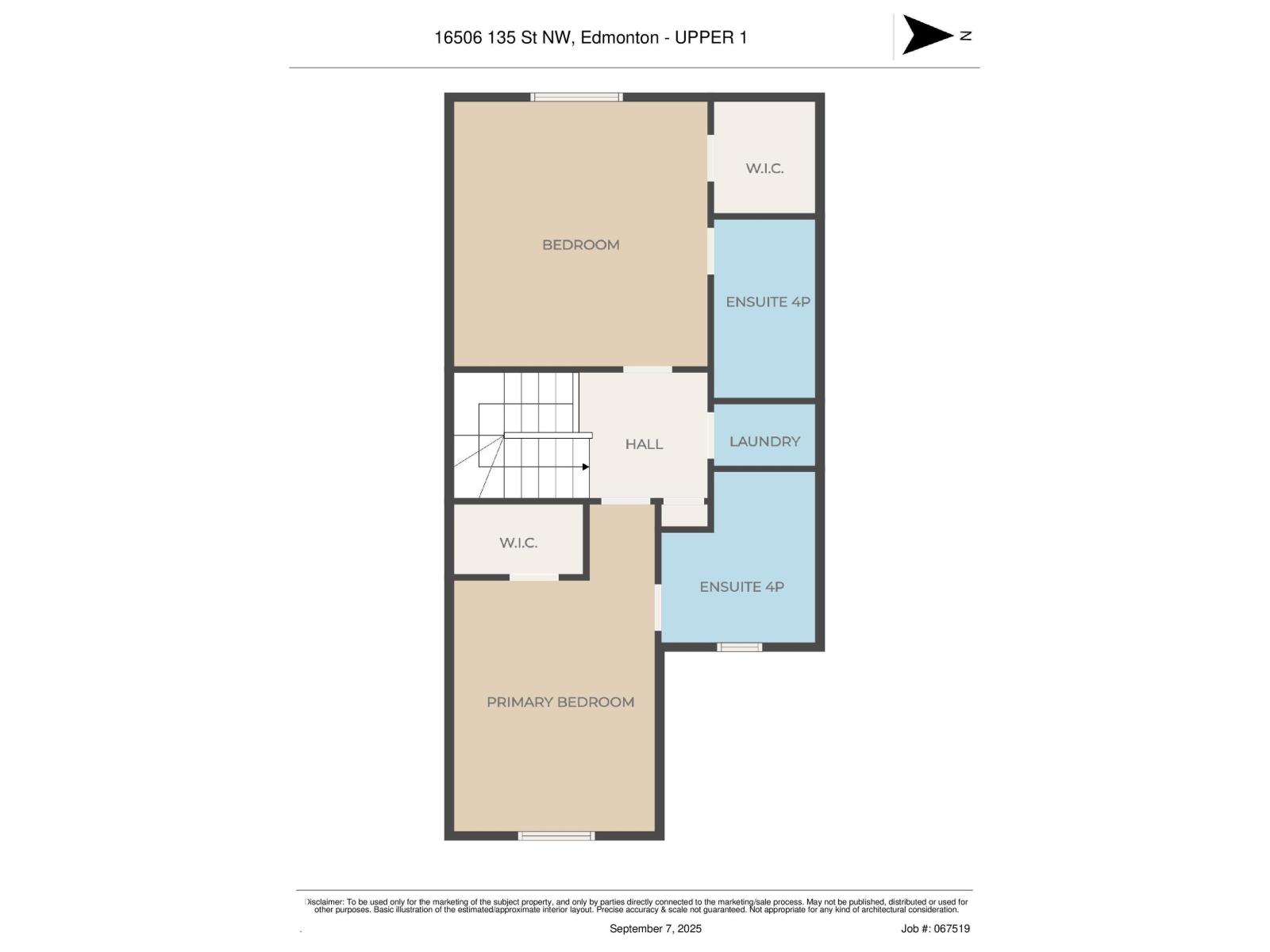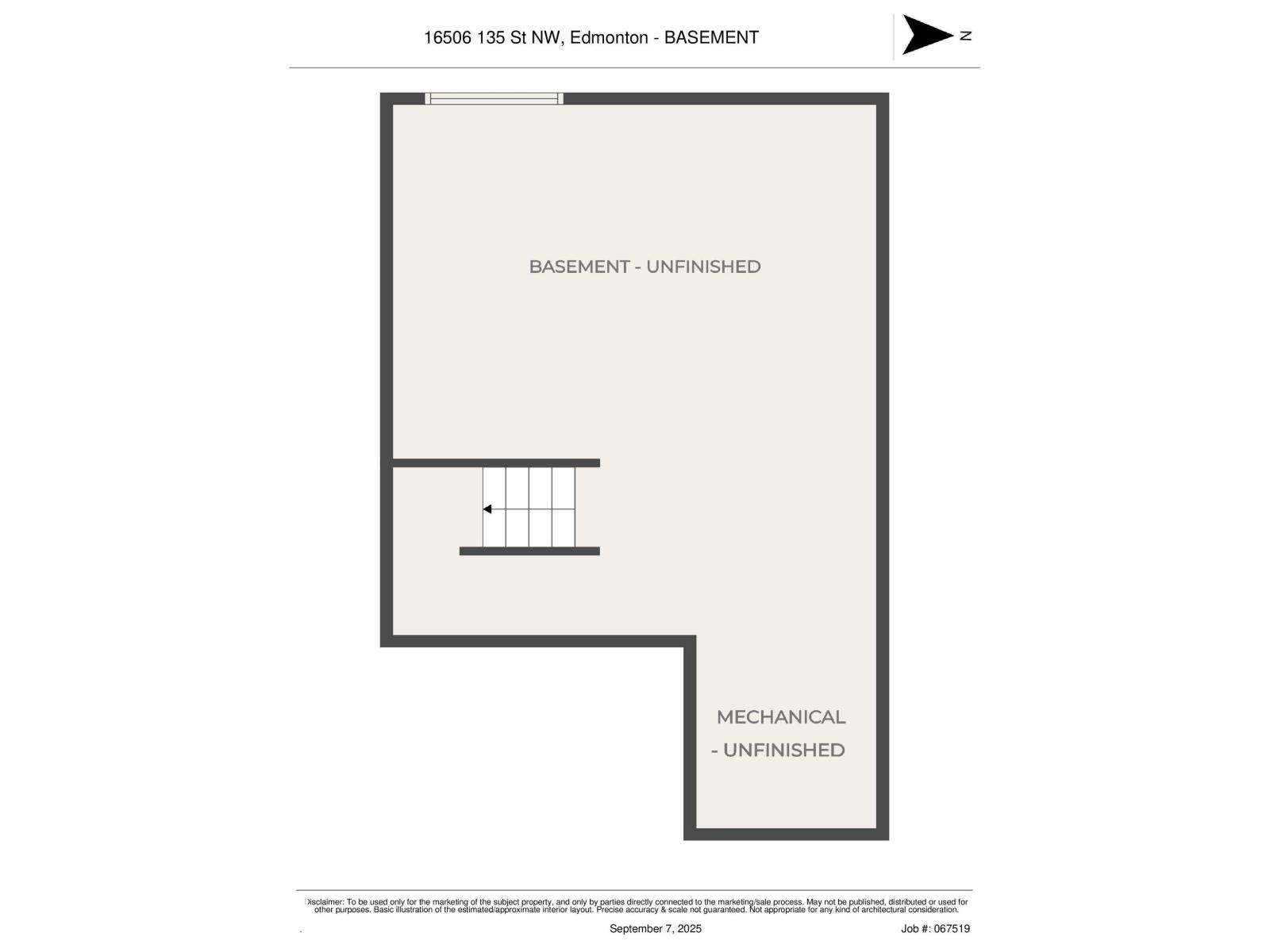2 Bedroom
3 Bathroom
1337 sqft
Central Air Conditioning
Forced Air, Heat Pump
$385,000
Turn-key and affordable FORMER SHOWHOME BACKING A WALKING TRAIL! This 1,337 sq.ft. dual primary suite half duplex is perfect for a first-time buyer looking for value and has upgraded features like the actual hardwood flooring, central air conditioning, and tankless hot water. The main floor is great for entertaining as you have the living room, dining area, and kitchen in the same functional space; it also has access to the attached single garage and half bath. Upstairs, both bedrooms have full ensuites and walk-in closets, and the stacked laundry is in a larger closet. The basement is unfinished, but there's a rough in for a third full bathroom and room for another bedroom and/or rec room. The west-backing yard is huge with a large deck, gazebo, and of course backing the trail system so you can enjoy daily walks around the ponds in the community. Nestled in a family community, this home is close to all amenities, shopping, schools, restaurants and more. Come see the value! (id:58723)
Property Details
|
MLS® Number
|
E4456682 |
|
Property Type
|
Single Family |
|
Neigbourhood
|
Carlton |
|
AmenitiesNearBy
|
Park, Golf Course, Playground, Public Transit, Schools, Shopping |
|
Features
|
No Back Lane, Park/reserve, No Animal Home, No Smoking Home |
|
ParkingSpaceTotal
|
2 |
|
Structure
|
Deck |
Building
|
BathroomTotal
|
3 |
|
BedroomsTotal
|
2 |
|
Appliances
|
Dishwasher, Dryer, Hood Fan, Refrigerator, Stove, Washer |
|
BasementDevelopment
|
Unfinished |
|
BasementType
|
Full (unfinished) |
|
ConstructedDate
|
2012 |
|
ConstructionStyleAttachment
|
Semi-detached |
|
CoolingType
|
Central Air Conditioning |
|
FireProtection
|
Smoke Detectors |
|
HalfBathTotal
|
1 |
|
HeatingType
|
Forced Air, Heat Pump |
|
StoriesTotal
|
2 |
|
SizeInterior
|
1337 Sqft |
|
Type
|
Duplex |
Parking
Land
|
Acreage
|
No |
|
FenceType
|
Fence |
|
LandAmenities
|
Park, Golf Course, Playground, Public Transit, Schools, Shopping |
|
SizeIrregular
|
269.94 |
|
SizeTotal
|
269.94 M2 |
|
SizeTotalText
|
269.94 M2 |
Rooms
| Level |
Type |
Length |
Width |
Dimensions |
|
Basement |
Other |
|
|
6.52 × 5.40 |
|
Basement |
Utility Room |
|
|
1.84 × 3.29 |
|
Main Level |
Living Room |
|
|
3.22 × 4.70 |
|
Main Level |
Dining Room |
|
|
2.58 × 2.43 |
|
Main Level |
Kitchen |
|
|
2.57 × 3.18 |
|
Upper Level |
Primary Bedroom |
|
|
4.76 × 4.21 |
|
Upper Level |
Bedroom 2 |
|
|
4.37 × 3.38 |
|
Upper Level |
Laundry Room |
|
|
1.41 × 1.15 |
https://www.realtor.ca/real-estate/28828841/16506-135-st-nw-edmonton-carlton


