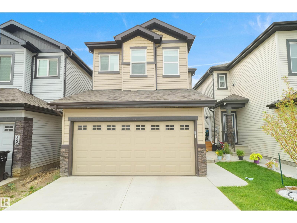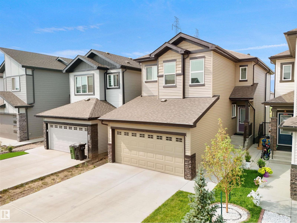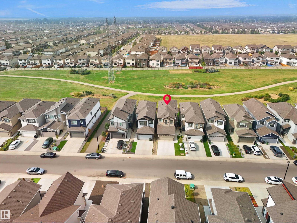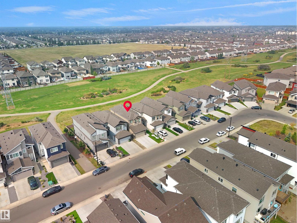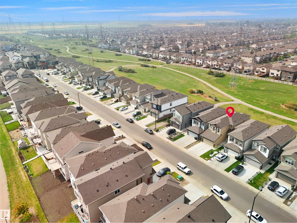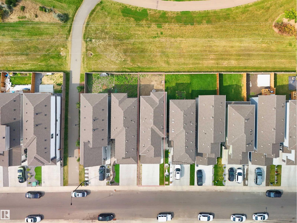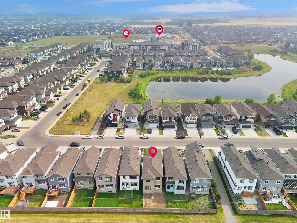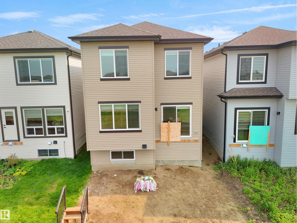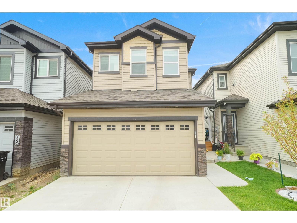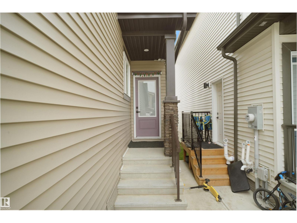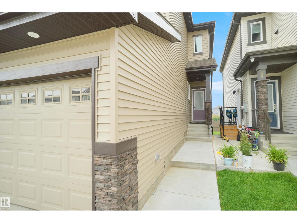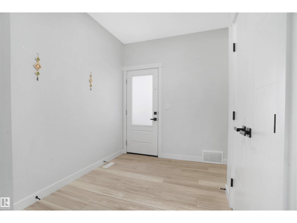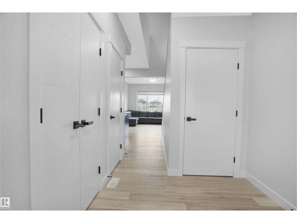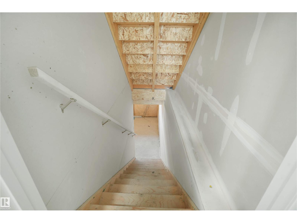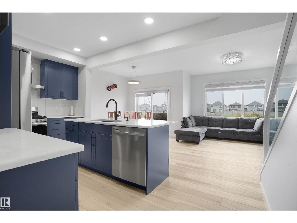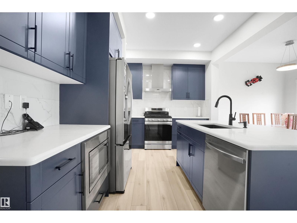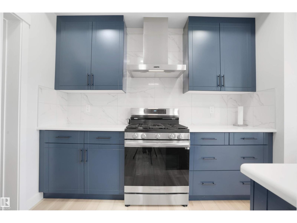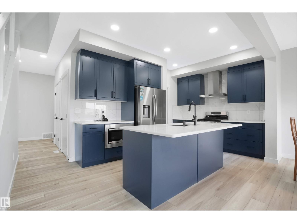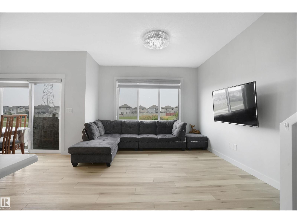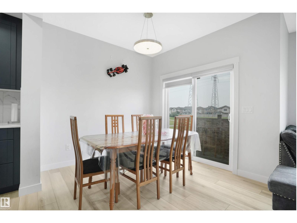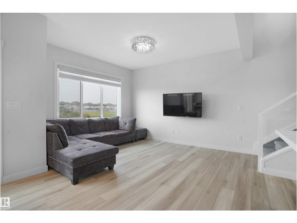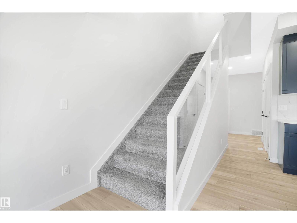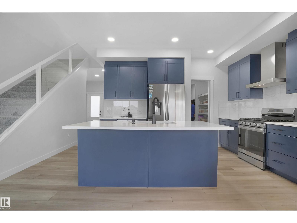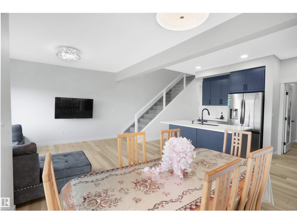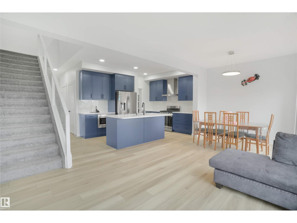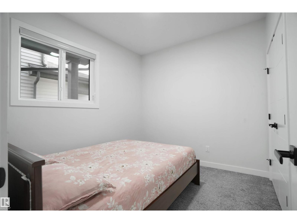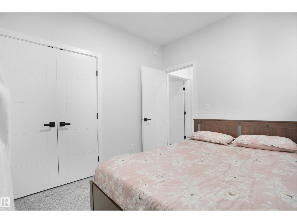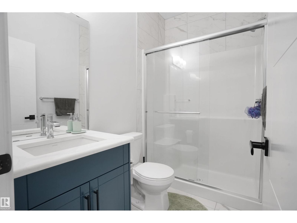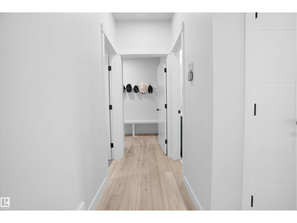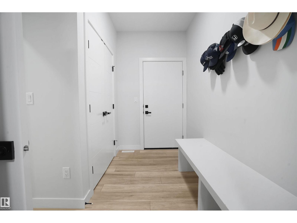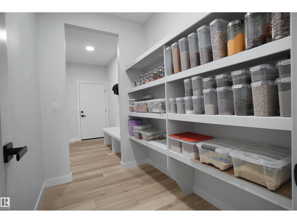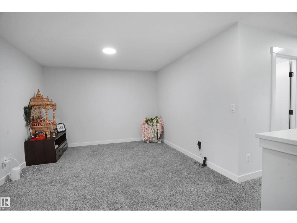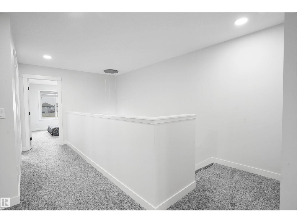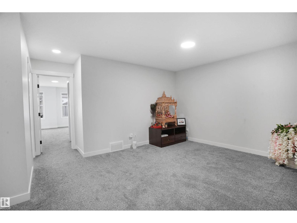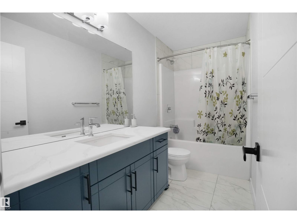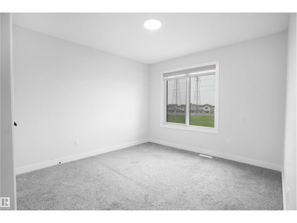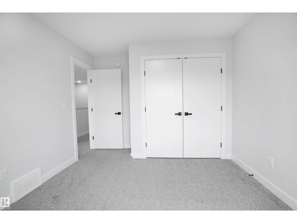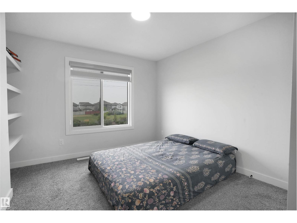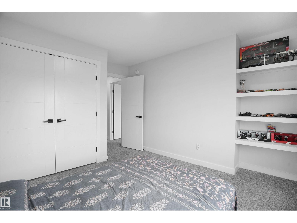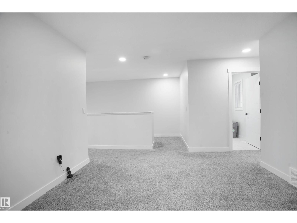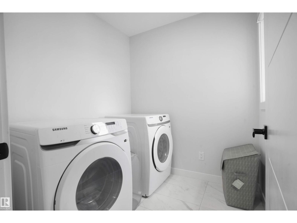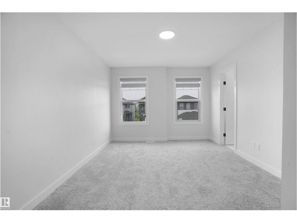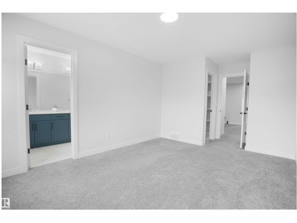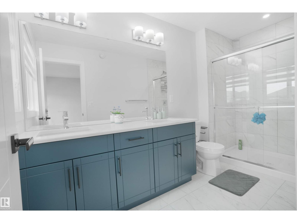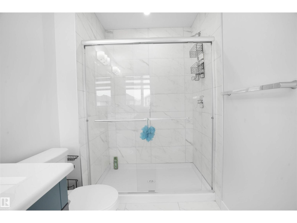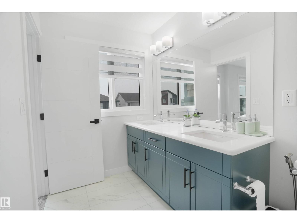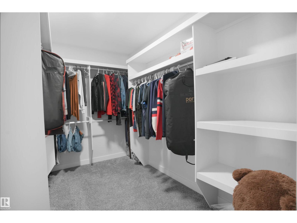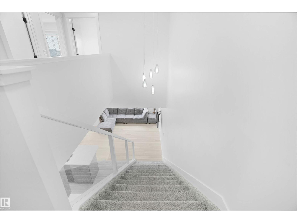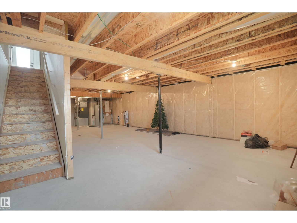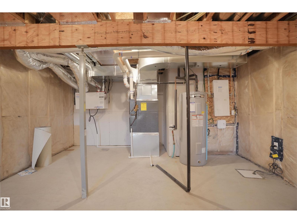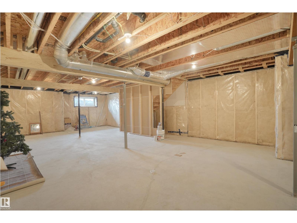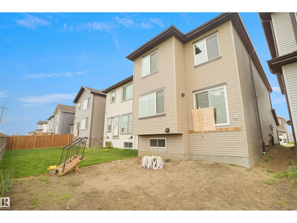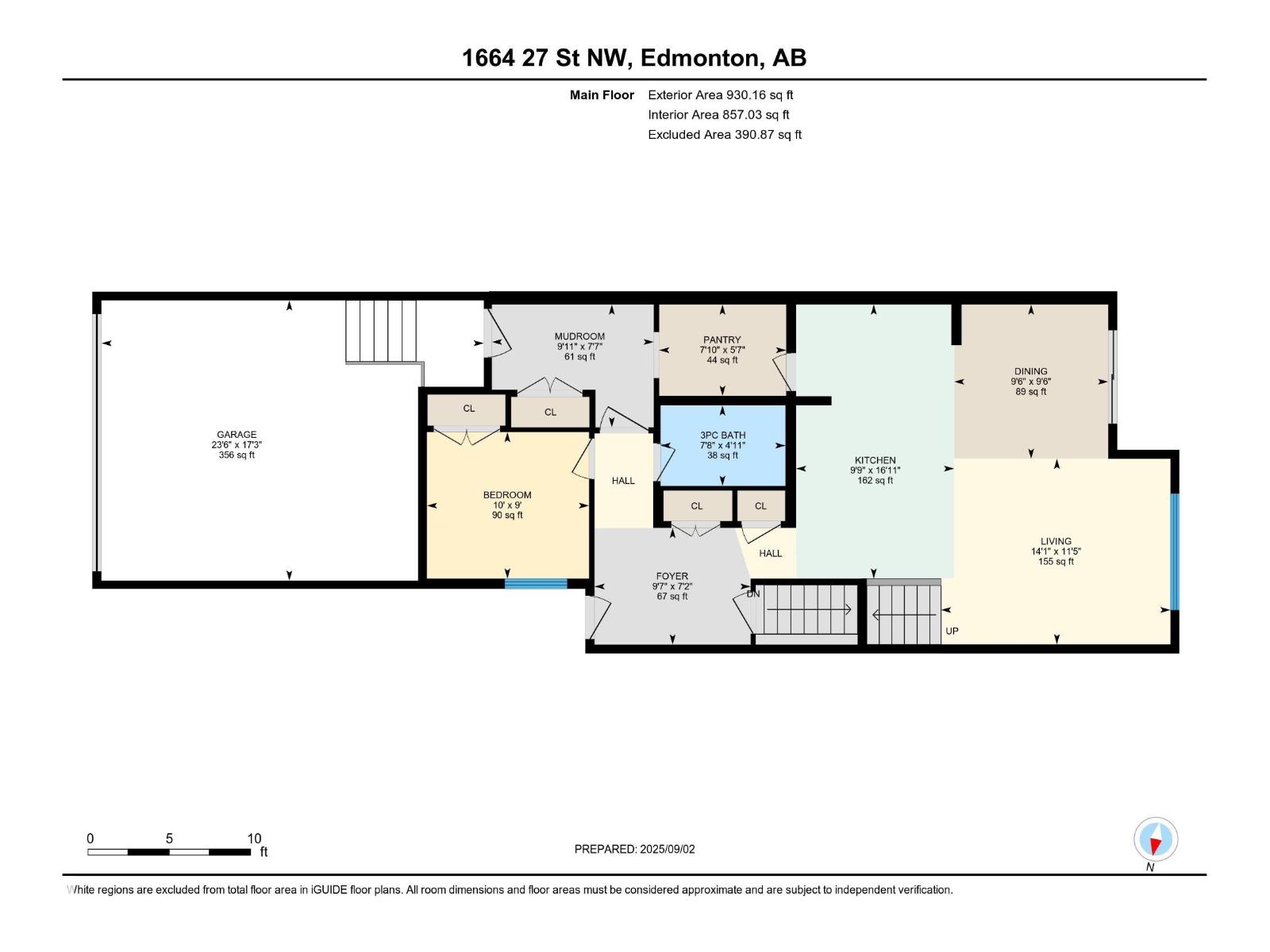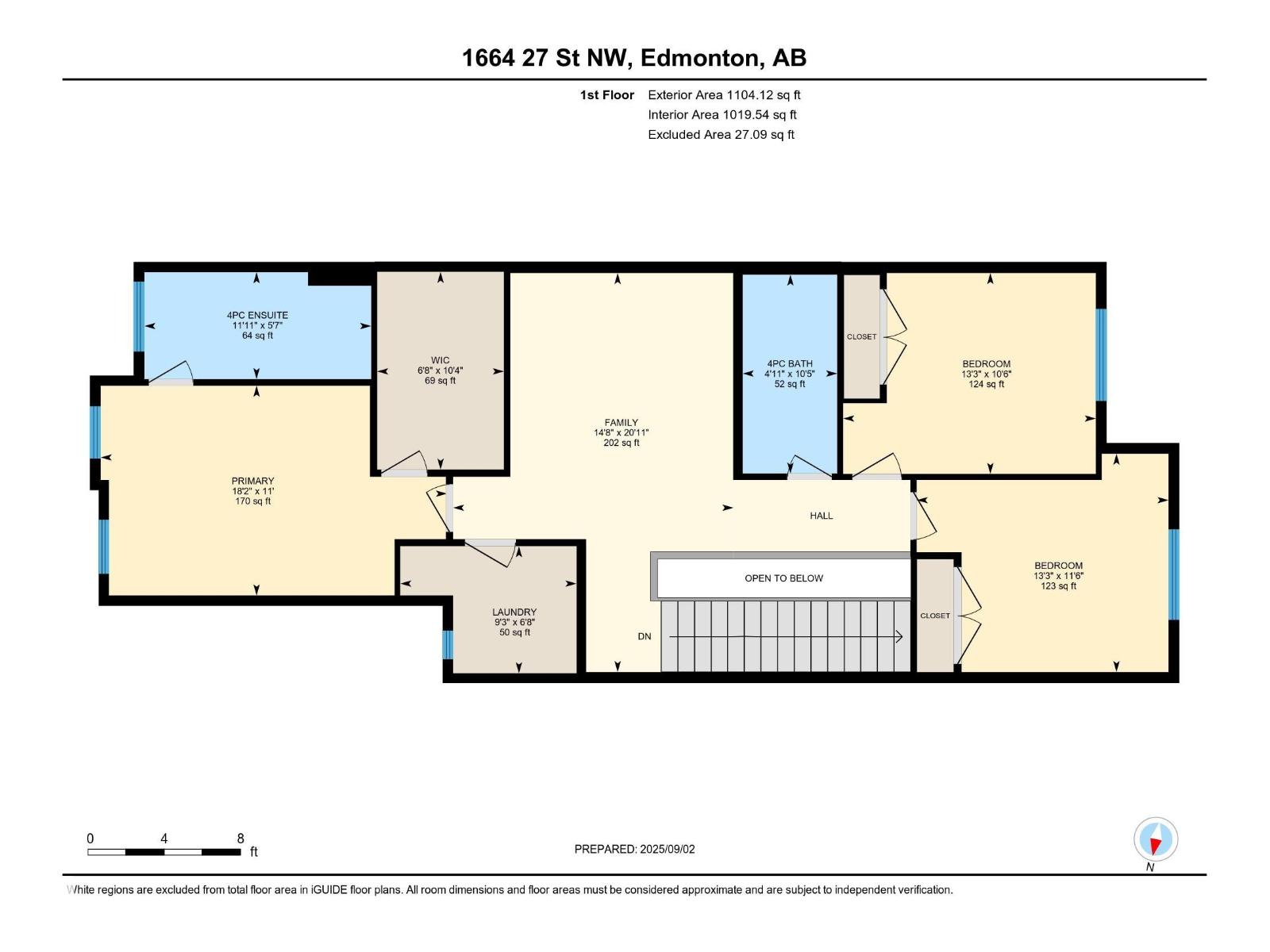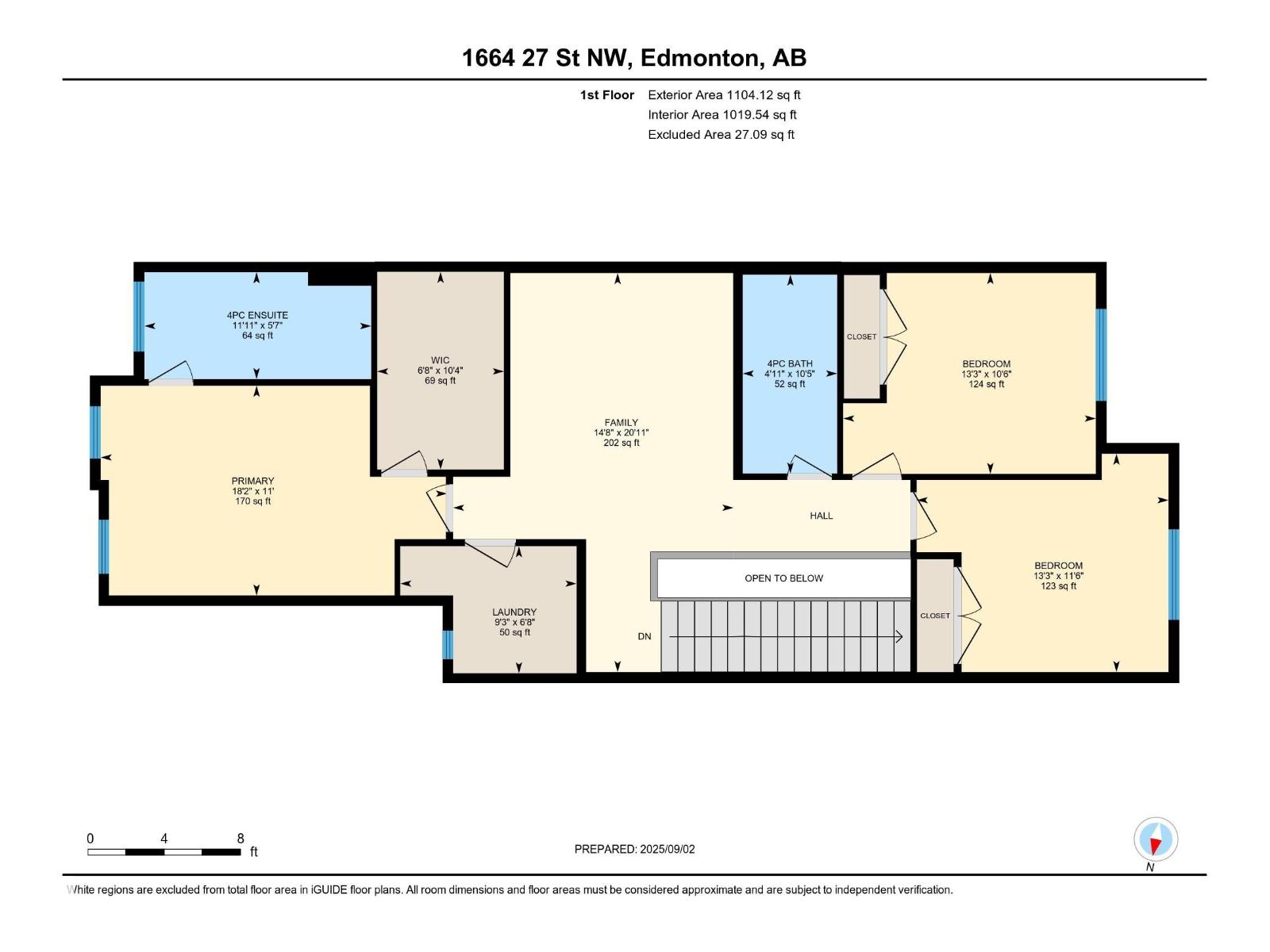4 Bedroom
3 Bathroom
2034 sqft
Forced Air
$594,900
**SOUTH EDMONTON** – **LAUREL** – **BACKING ONTO GREEN SPACE!** This stunning 2,034 sq. ft. detached home is just year old and offers a perfect blend of modern style, comfort, and everyday function. The main floor features a bedroom with full bath—ideal for guests, in-laws, or multi-generational living—along with an open concept layout where the sleek kitchen, dining, and living areas flow seamlessly. Glass railings add a contemporary touch, while the backyard opens directly to green space and walking trails for privacy, fresh air, and outdoor enjoyment. Upstairs, the spacious primary suite includes an ensuite and walk-in closet, joined by 2 additional bedrooms, a versatile bonus room, full bath, and laundry. The basement has rough-in plumbing ready for a *5th bedroom*. Located in a family-friendly community with schools, parks, shopping, restaurants, coffee shops, entertainment, and easy access to major routes, this home is a rare find in Laurel—modern, versatile, stylish, functional, and move-in ready! (id:58723)
Property Details
|
MLS® Number
|
E4455809 |
|
Property Type
|
Single Family |
|
Neigbourhood
|
Laurel |
|
AmenitiesNearBy
|
Park, Schools, Shopping |
|
Features
|
See Remarks |
Building
|
BathroomTotal
|
3 |
|
BedroomsTotal
|
4 |
|
Appliances
|
Dishwasher, Dryer, Microwave, Refrigerator, Gas Stove(s), Washer, Window Coverings |
|
BasementDevelopment
|
Unfinished |
|
BasementType
|
Full (unfinished) |
|
ConstructedDate
|
2024 |
|
ConstructionStyleAttachment
|
Detached |
|
HeatingType
|
Forced Air |
|
StoriesTotal
|
2 |
|
SizeInterior
|
2034 Sqft |
|
Type
|
House |
Parking
Land
|
Acreage
|
No |
|
LandAmenities
|
Park, Schools, Shopping |
|
SizeIrregular
|
273.99 |
|
SizeTotal
|
273.99 M2 |
|
SizeTotalText
|
273.99 M2 |
Rooms
| Level |
Type |
Length |
Width |
Dimensions |
|
Main Level |
Living Room |
|
|
11'5 x 14'1 |
|
Main Level |
Dining Room |
|
|
9'6 x 9'6 |
|
Main Level |
Kitchen |
|
|
16'11 x 9'9 |
|
Main Level |
Bedroom 4 |
|
|
9' x 10' |
|
Main Level |
Mud Room |
|
|
7'7 x 9'11 |
|
Upper Level |
Primary Bedroom |
|
|
11' x 18'2 |
|
Upper Level |
Bedroom 2 |
|
|
10'6 x 13'3 |
|
Upper Level |
Bedroom 3 |
|
|
10'6 x 13'3 |
|
Upper Level |
Bonus Room |
|
|
20'11 x 14'8 |
https://www.realtor.ca/real-estate/28806197/1664-27-st-nw-edmonton-laurel


