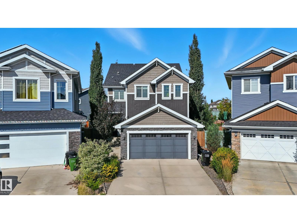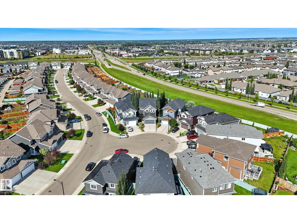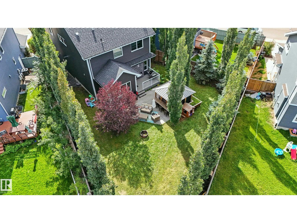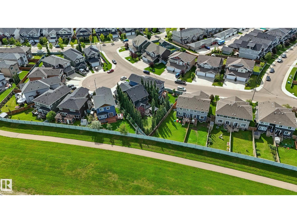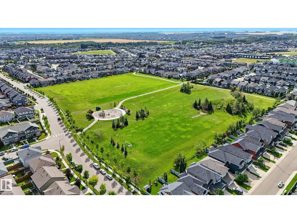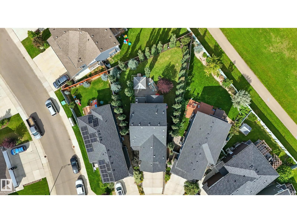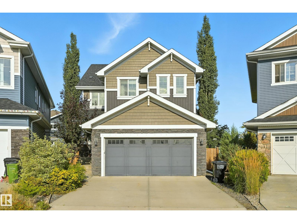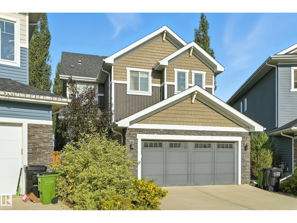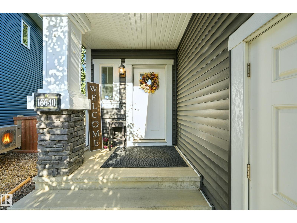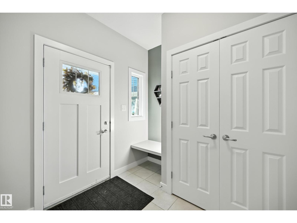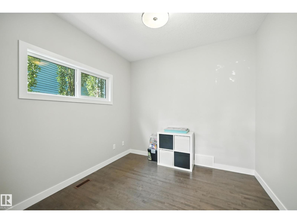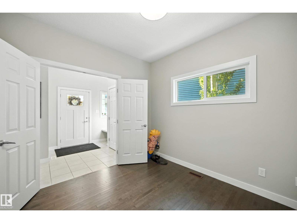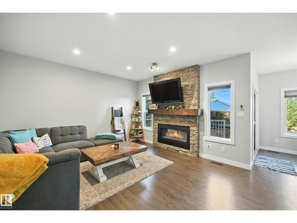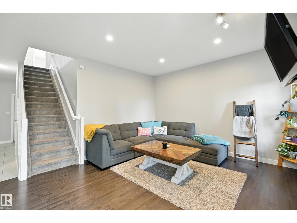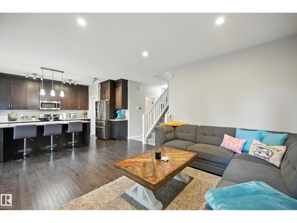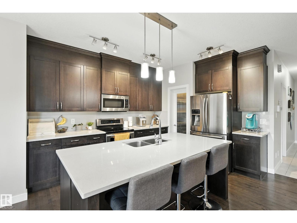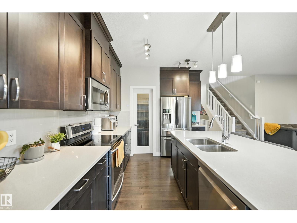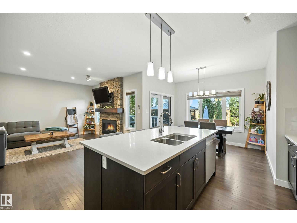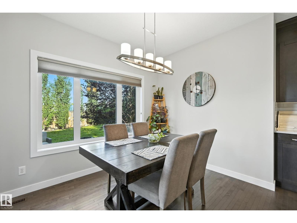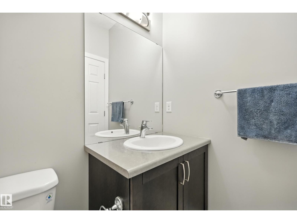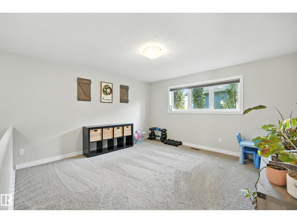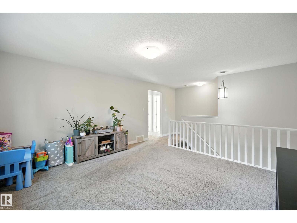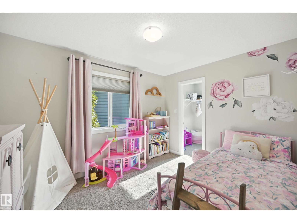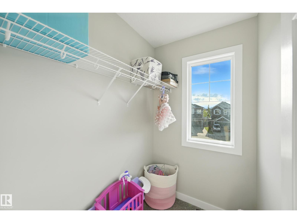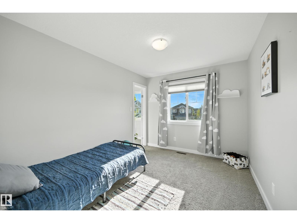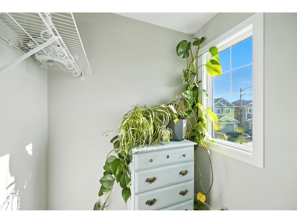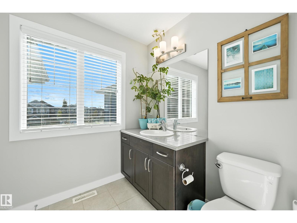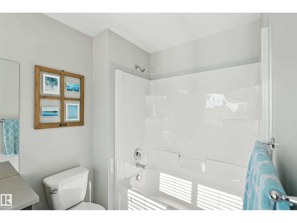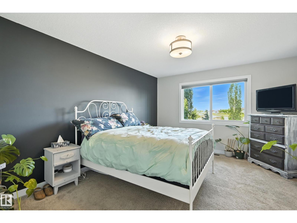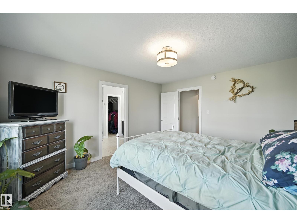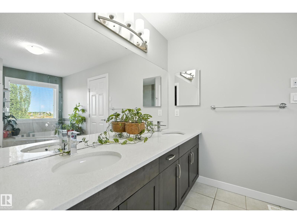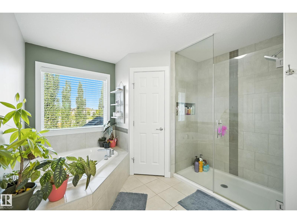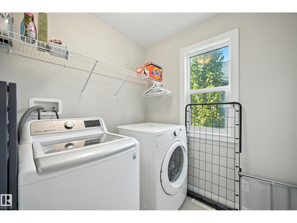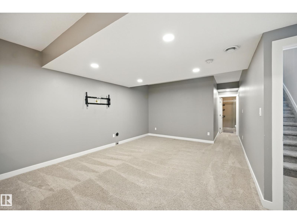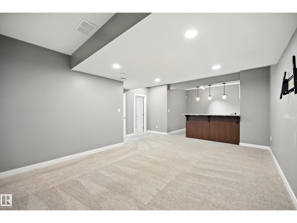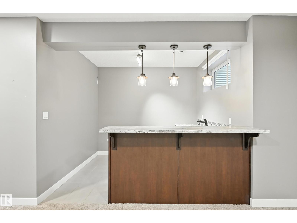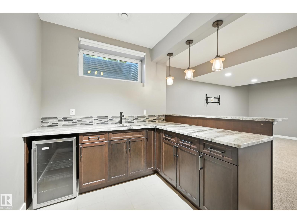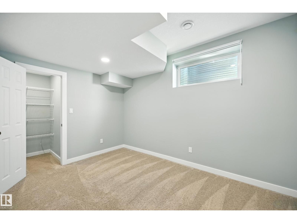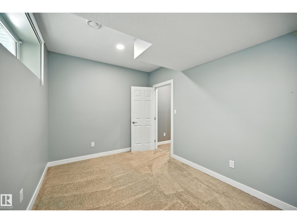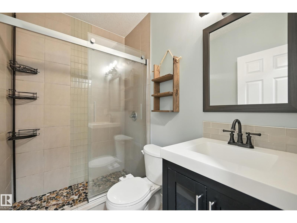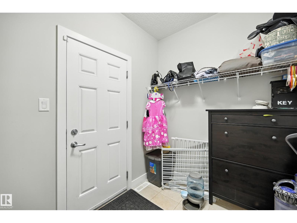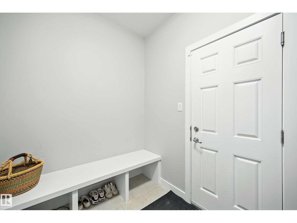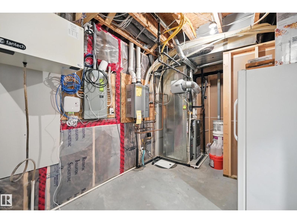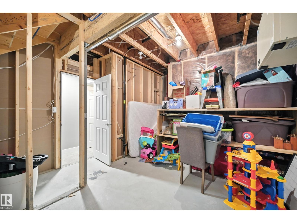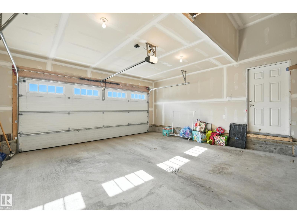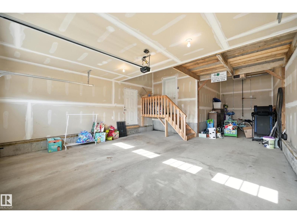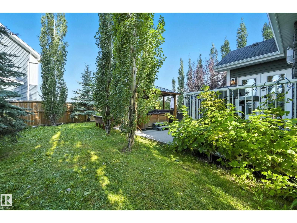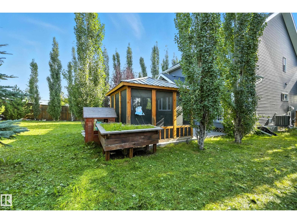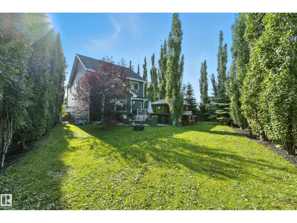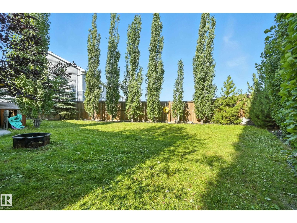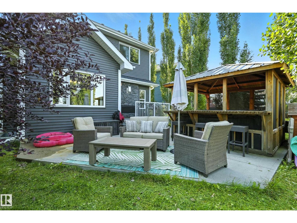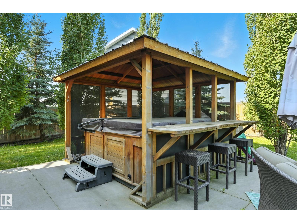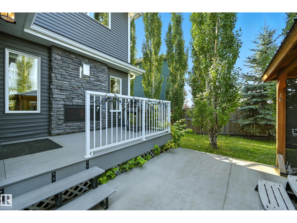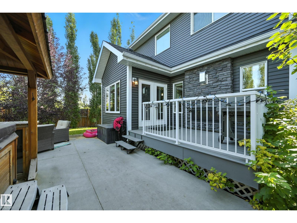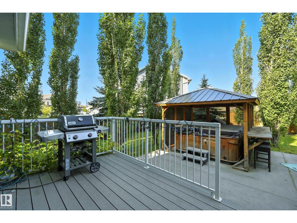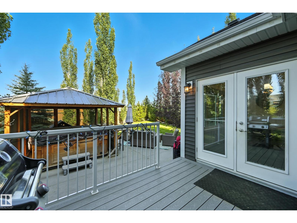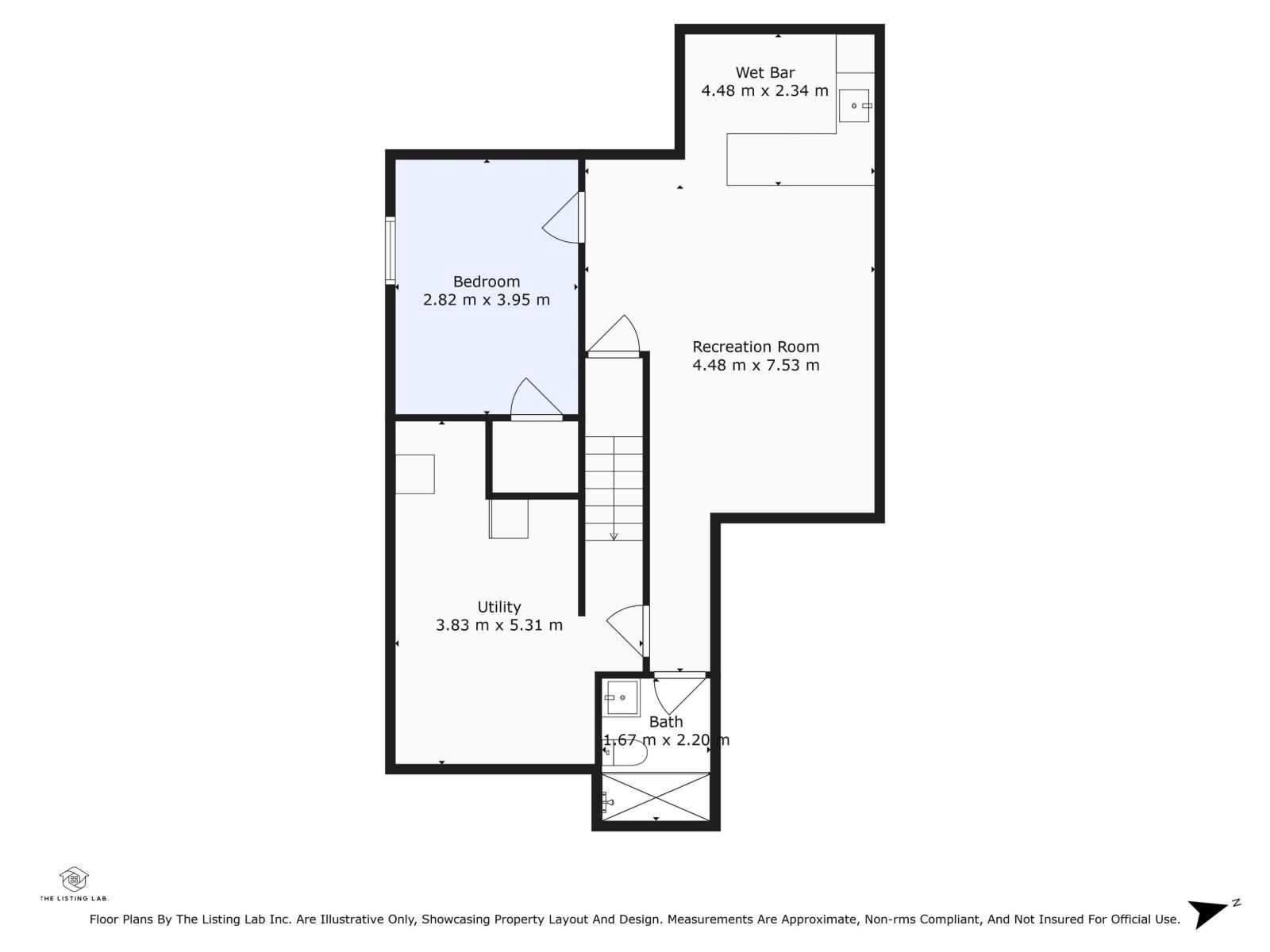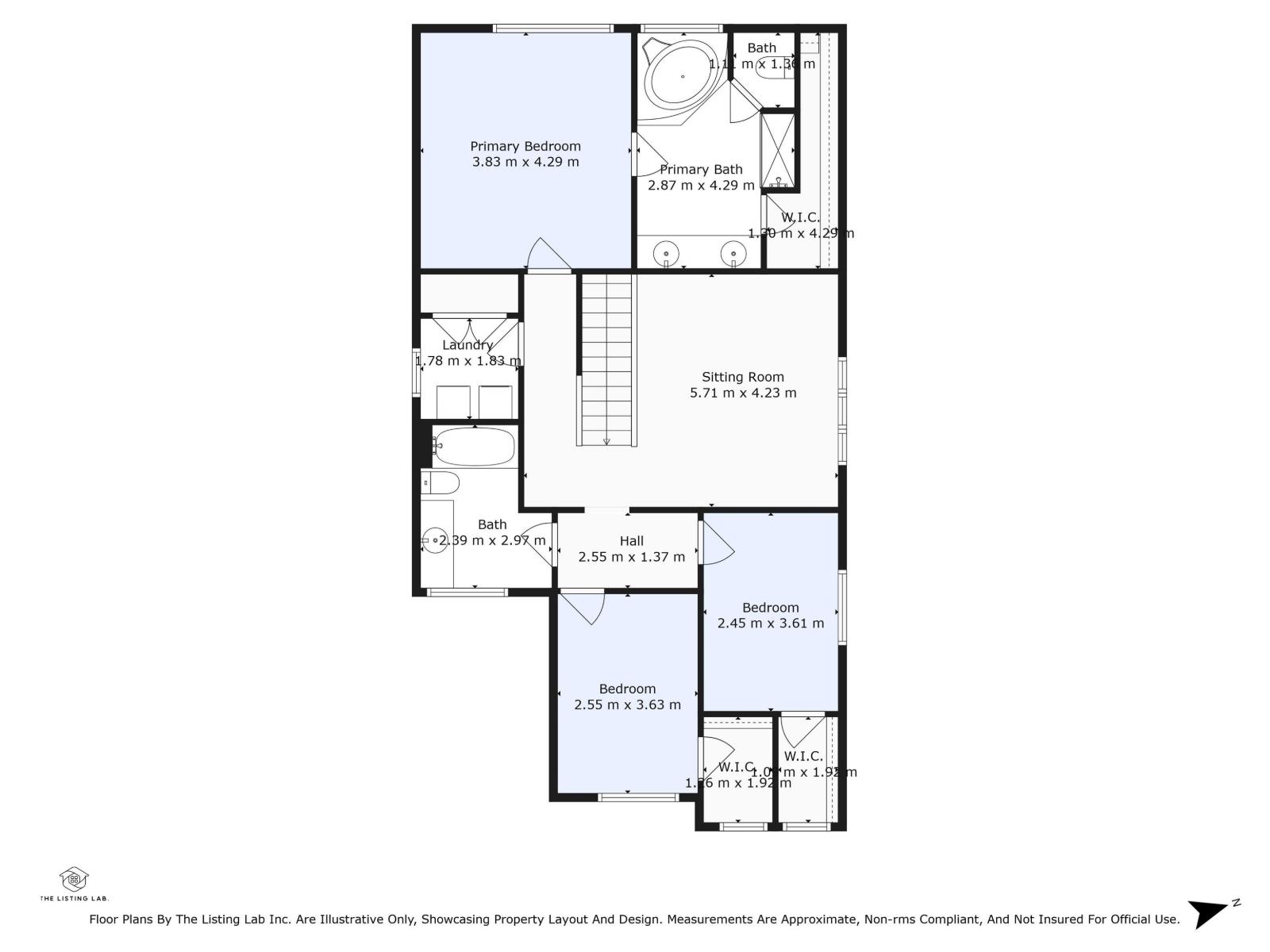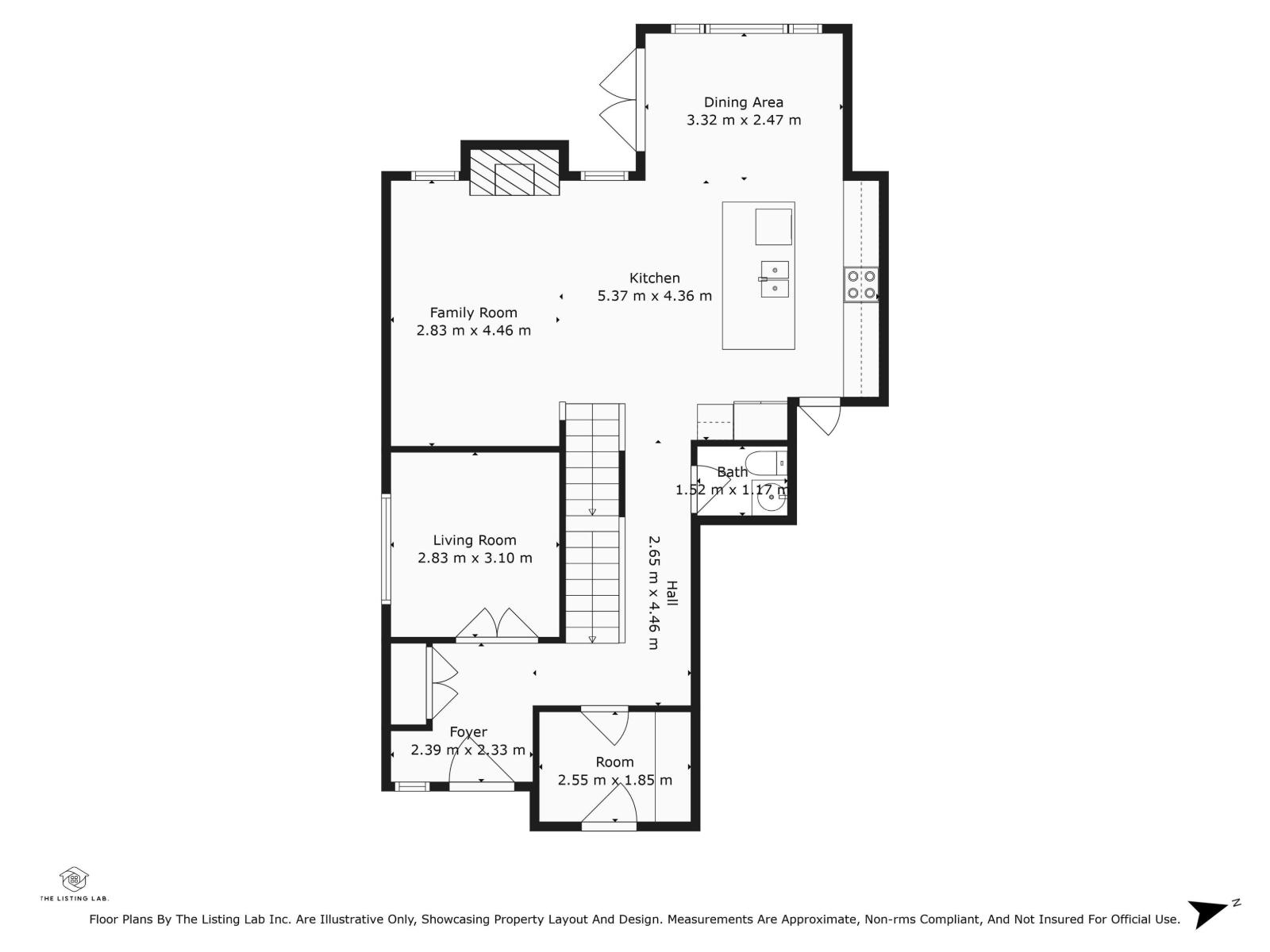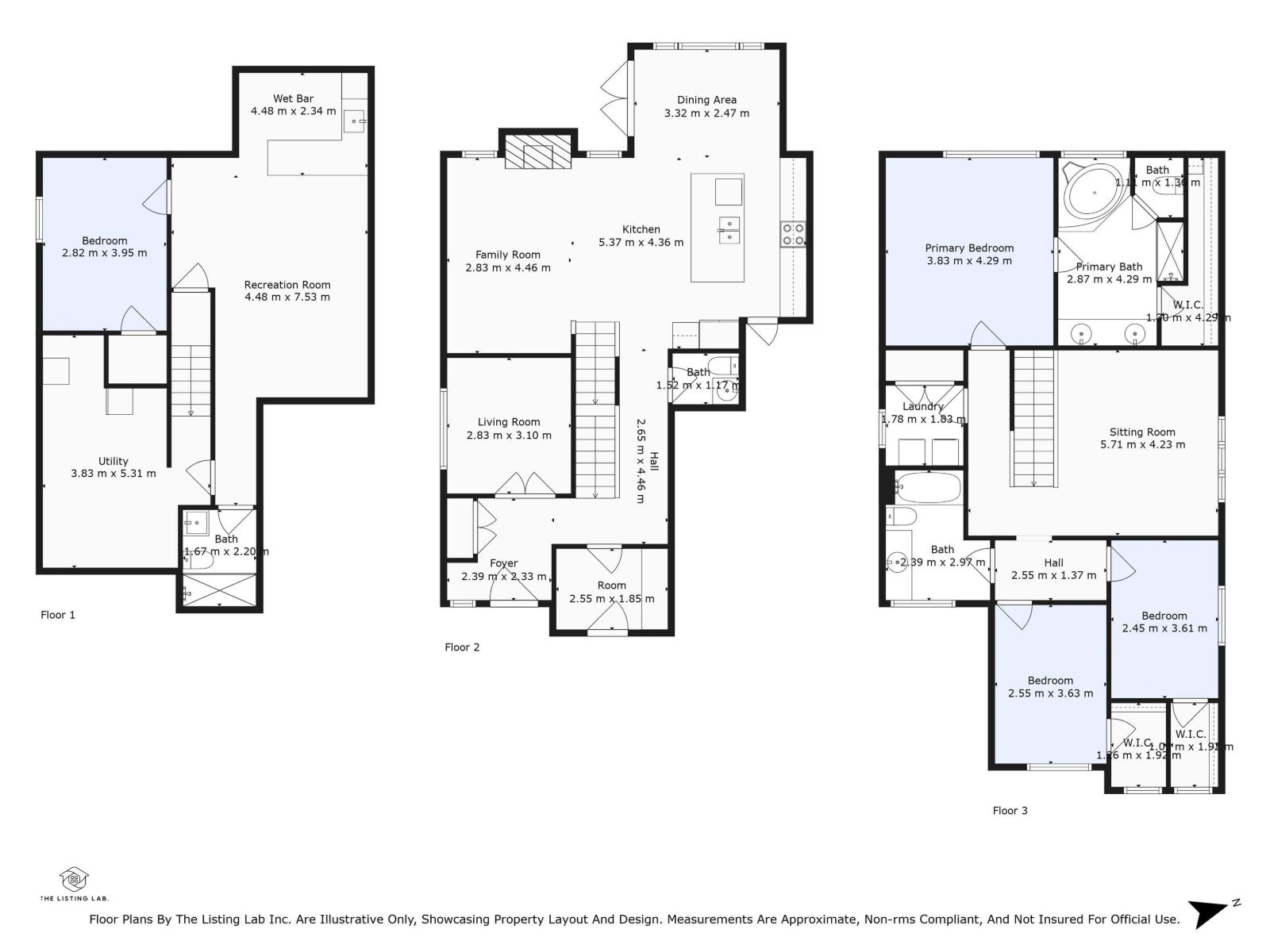4 Bedroom
4 Bathroom
2160 sqft
Fireplace
Central Air Conditioning
Forced Air
$689,900
Discover this stunning home in desirable Glenridding, tucked away on a quiet cul-de-sac with a LARGE PIE-SHAPED yard and mature tree for added privacy. The TRIPLE ATTACHED GARAGE with tandem bay provides exceptional space. Inside, 9-ft ceilings and hardwood floors highlight the open main floor, featuring a double-sided fireplace, quartz countertops, large pantry, and central A/C. Upstairs offers a spacious bonus room, three bedrooms with a luxurious primary suite with 5-pc ensuite and walk-in closet. The basement impresses with 9-ft ceilings, a quartz wet bar, and plenty of room to entertain. Access to the garage through a large mudroom. Step outside to a composite deck, pergola, and hot tub (as-is), ideal for summer relaxation. Additional highlights include on-demand hot water, upgraded finishes, and excellent curb appeal. Conveniently close to schools, shopping, and restaurants, with quick access to Anthony Henday—this home blends comfort, style, and location. (id:58723)
Property Details
|
MLS® Number
|
E4453809 |
|
Property Type
|
Single Family |
|
Neigbourhood
|
Glenridding Heights |
|
AmenitiesNearBy
|
Golf Course, Playground, Public Transit, Schools, Shopping, Ski Hill |
|
Features
|
Cul-de-sac, Wet Bar, Closet Organizers |
|
Structure
|
Deck |
Building
|
BathroomTotal
|
4 |
|
BedroomsTotal
|
4 |
|
Amenities
|
Ceiling - 9ft, Vinyl Windows |
|
Appliances
|
Dishwasher, Dryer, Garage Door Opener, Microwave Range Hood Combo, Refrigerator, Storage Shed, Stove, Washer, Window Coverings, Wine Fridge |
|
BasementDevelopment
|
Finished |
|
BasementType
|
Full (finished) |
|
ConstructedDate
|
2015 |
|
ConstructionStyleAttachment
|
Detached |
|
CoolingType
|
Central Air Conditioning |
|
FireplaceFuel
|
Gas |
|
FireplacePresent
|
Yes |
|
FireplaceType
|
Unknown |
|
HalfBathTotal
|
1 |
|
HeatingType
|
Forced Air |
|
StoriesTotal
|
2 |
|
SizeInterior
|
2160 Sqft |
|
Type
|
House |
Parking
|
Heated Garage
|
|
|
Attached Garage
|
|
Land
|
Acreage
|
No |
|
FenceType
|
Fence |
|
LandAmenities
|
Golf Course, Playground, Public Transit, Schools, Shopping, Ski Hill |
|
SizeIrregular
|
611.66 |
|
SizeTotal
|
611.66 M2 |
|
SizeTotalText
|
611.66 M2 |
Rooms
| Level |
Type |
Length |
Width |
Dimensions |
|
Basement |
Family Room |
4.48 m |
7.53 m |
4.48 m x 7.53 m |
|
Basement |
Bedroom 4 |
2.82 m |
3.95 m |
2.82 m x 3.95 m |
|
Main Level |
Living Room |
4.21 m |
4.02 m |
4.21 m x 4.02 m |
|
Main Level |
Dining Room |
3.32 m |
2.44 m |
3.32 m x 2.44 m |
|
Main Level |
Kitchen |
4.24 m |
2.83 m |
4.24 m x 2.83 m |
|
Main Level |
Den |
2.83 m |
3.1 m |
2.83 m x 3.1 m |
|
Upper Level |
Primary Bedroom |
3.83 m |
4.29 m |
3.83 m x 4.29 m |
|
Upper Level |
Bedroom 2 |
2.55 m |
3.63 m |
2.55 m x 3.63 m |
|
Upper Level |
Bedroom 3 |
2.45 m |
3.61 m |
2.45 m x 3.61 m |
|
Upper Level |
Bonus Room |
5.71 m |
4.23 m |
5.71 m x 4.23 m |
https://www.realtor.ca/real-estate/28755474/16640-14-av-sw-edmonton-glenridding-heights


