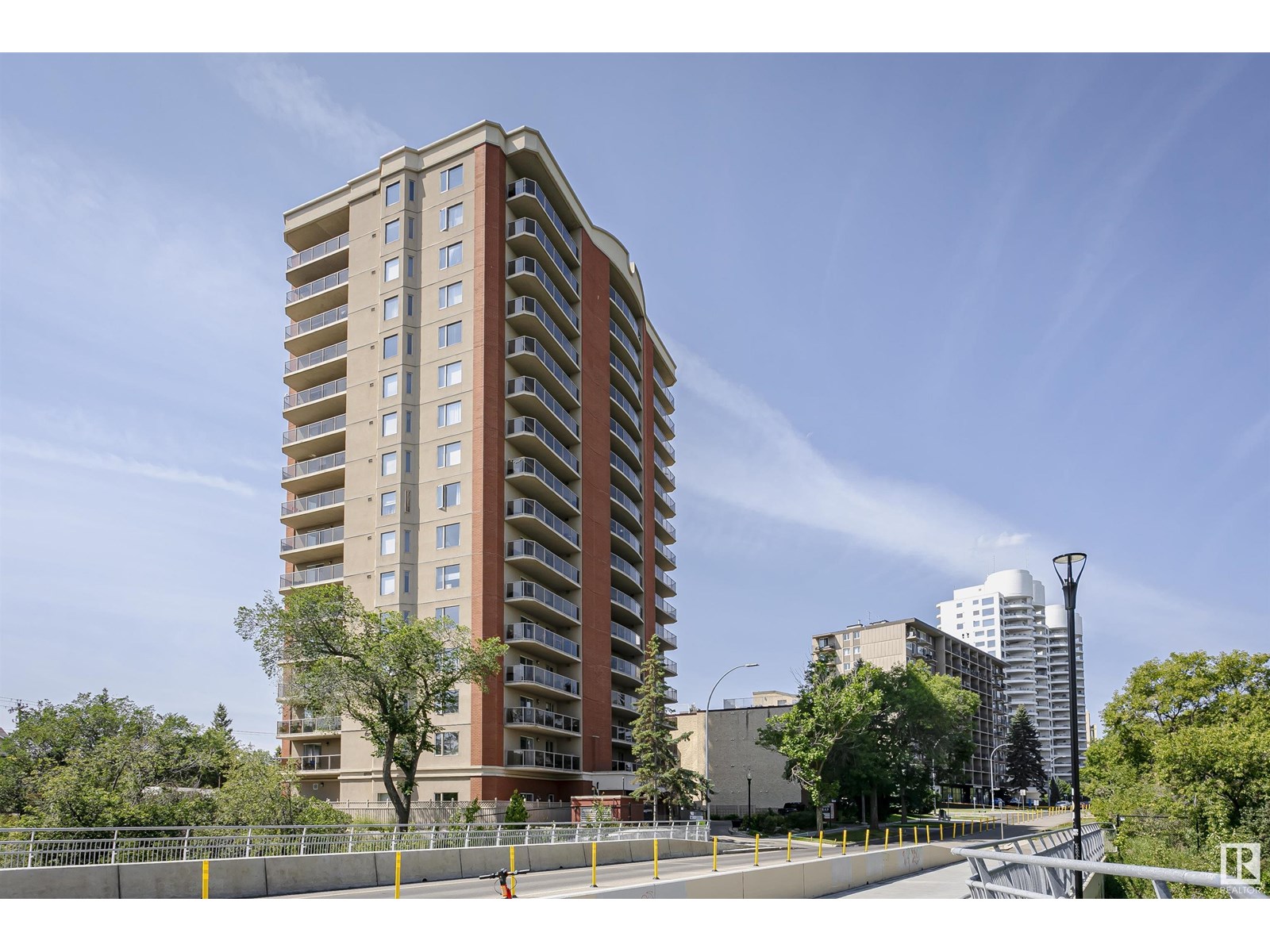Hurry Home
#1701 10649 Saskatchewan Dr Nw Edmonton, Alberta T6E 6S8
Interested?
Please contact us for more information about this property.
$450,000Maintenance, Exterior Maintenance, Heat, Insurance, Common Area Maintenance, Property Management, Other, See Remarks, Water
$675.31 Monthly
Maintenance, Exterior Maintenance, Heat, Insurance, Common Area Maintenance, Property Management, Other, See Remarks, Water
$675.31 MonthlyCorner penthouse suite with panoramic views of the river valley and downtown skyline, perfect for professionals working at the U of A or downtown. Sunlight floods the space from south and west-facing windows, creating a warm, inviting atmosphere. Thoughtfully designed with two spacious bedrooms on opposite sides for added privacy. The south-facing primary offers a 4-piece ensuite, double closet, and private patio with storage room. The second bedroom features a walk-in closet, and full bath. The open-concept kitchen includes a breakfast bar and flows into a bright living area with a gas fireplace and access to a second large patio with gas BBQ hookup. In-suite laundry with storage, titled underground parking, and an on-site fitness room complete the package. A quiet, well-managed building with incredible potential in an unbeatable location with two patios! (id:58723)
Property Details
| MLS® Number | E4449166 |
| Property Type | Single Family |
| Neigbourhood | Strathcona |
| AmenitiesNearBy | Golf Course, Playground, Public Transit, Schools, Shopping |
| CommunityFeatures | Public Swimming Pool |
| Features | See Remarks, Park/reserve |
| ParkingSpaceTotal | 1 |
| ViewType | Valley View, City View |
Building
| BathroomTotal | 2 |
| BedroomsTotal | 2 |
| Appliances | Dishwasher, Garage Door Opener, Microwave Range Hood Combo, Refrigerator, Washer/dryer Stack-up, Stove |
| BasementType | None |
| ConstructedDate | 1999 |
| FireProtection | Sprinkler System-fire |
| FireplaceFuel | Gas |
| FireplacePresent | Yes |
| FireplaceType | Corner |
| HeatingType | Heat Pump |
| SizeInterior | 969 Sqft |
| Type | Apartment |
Parking
| Parkade | |
| Stall |
Land
| Acreage | No |
| LandAmenities | Golf Course, Playground, Public Transit, Schools, Shopping |
| SizeIrregular | 29.27 |
| SizeTotal | 29.27 M2 |
| SizeTotalText | 29.27 M2 |
Rooms
| Level | Type | Length | Width | Dimensions |
|---|---|---|---|---|
| Main Level | Living Room | 3.95 m | 4.1 m | 3.95 m x 4.1 m |
| Main Level | Dining Room | 1.77 m | 3.47 m | 1.77 m x 3.47 m |
| Main Level | Kitchen | 4.06 m | 3.68 m | 4.06 m x 3.68 m |
| Main Level | Primary Bedroom | 4.47 m | 4.7 m | 4.47 m x 4.7 m |
| Main Level | Bedroom 2 | 3.8 m | 3.35 m | 3.8 m x 3.35 m |
| Main Level | Storage | 1.8 m | 1.22 m | 1.8 m x 1.22 m |
https://www.realtor.ca/real-estate/28641967/1701-10649-saskatchewan-dr-nw-edmonton-strathcona










































