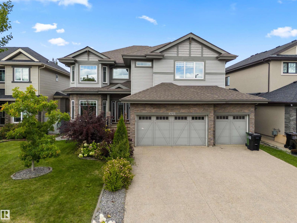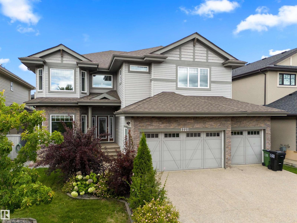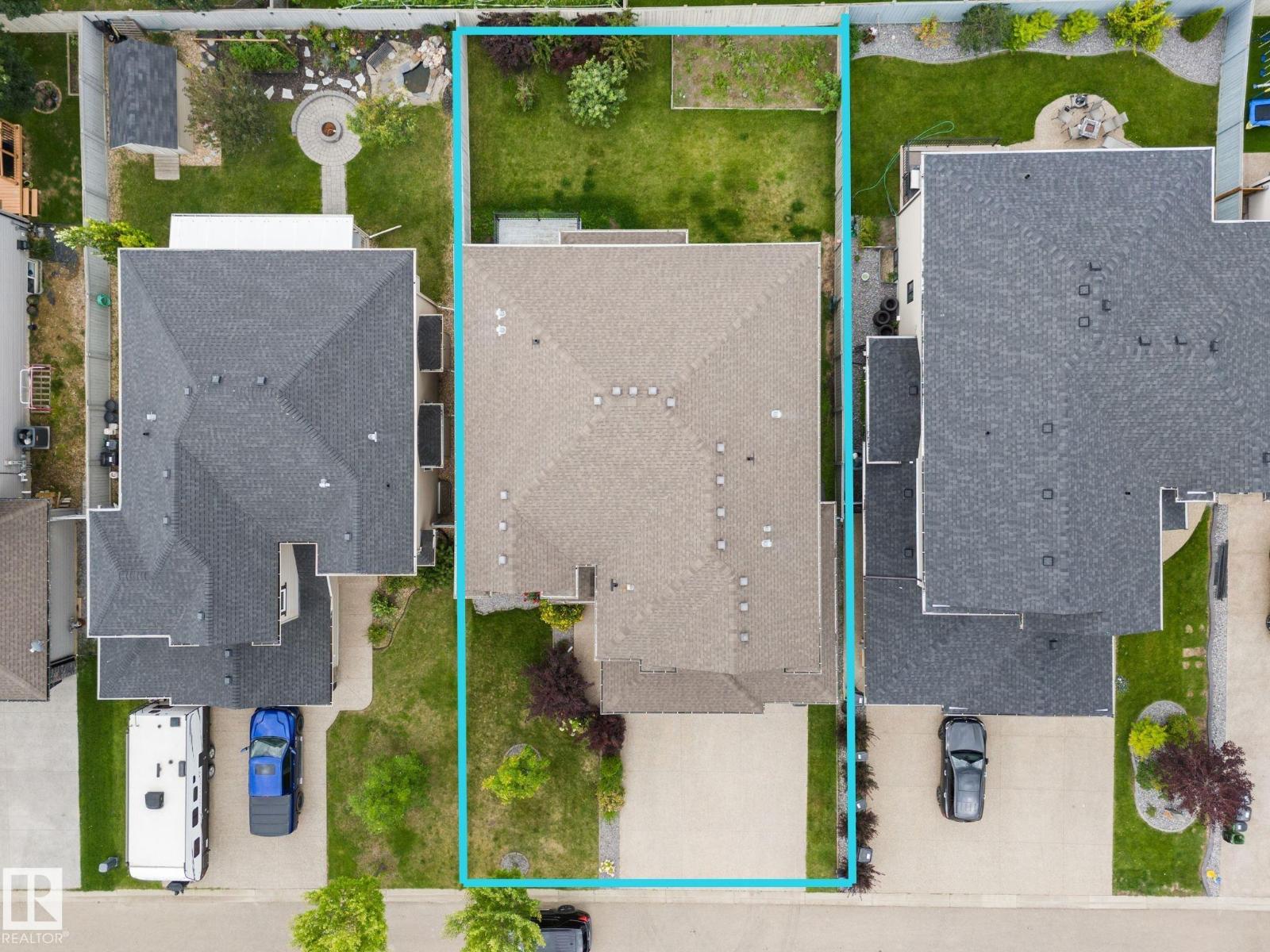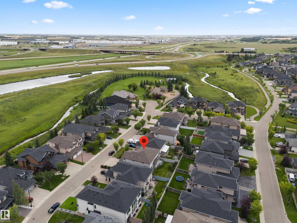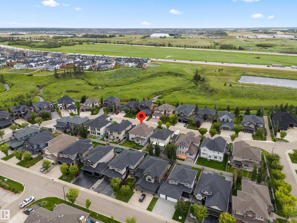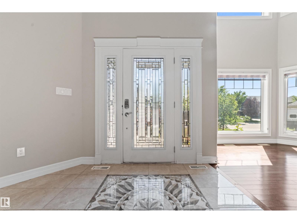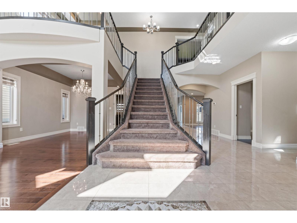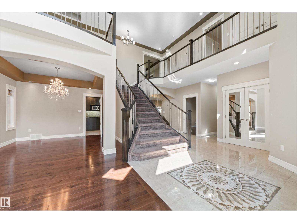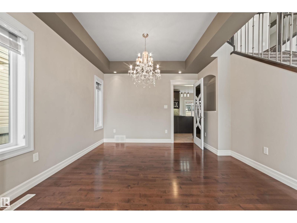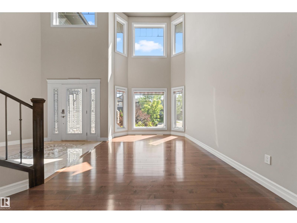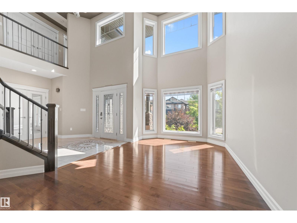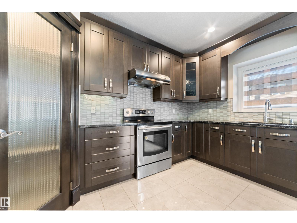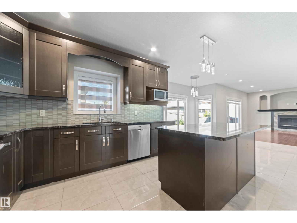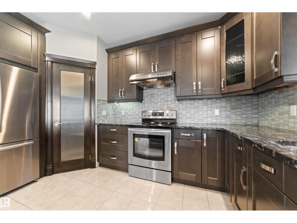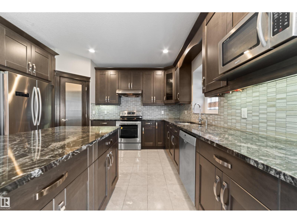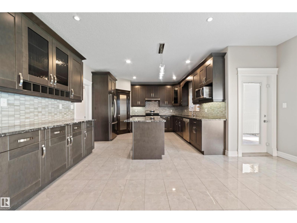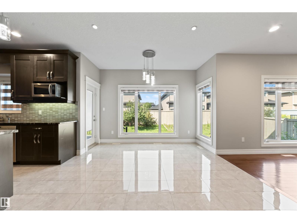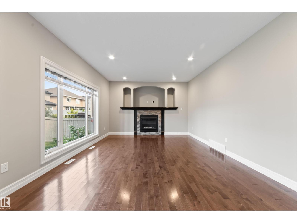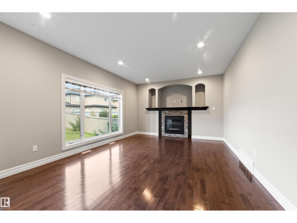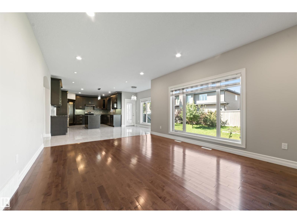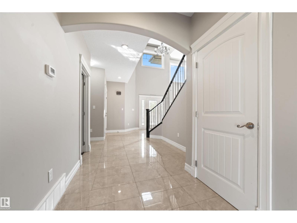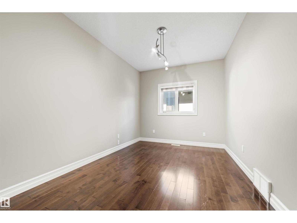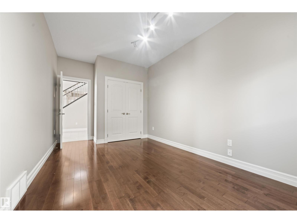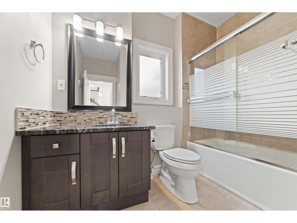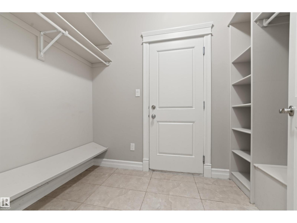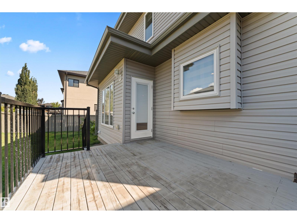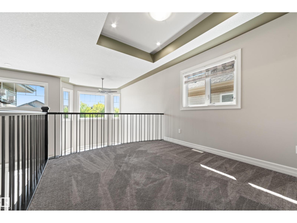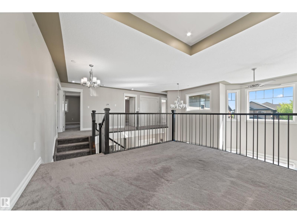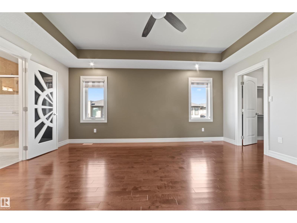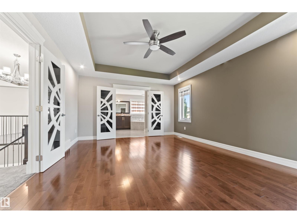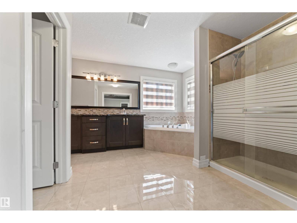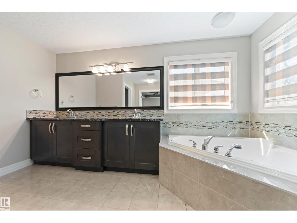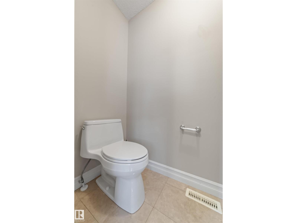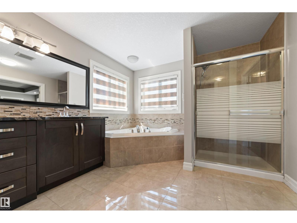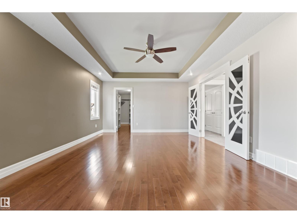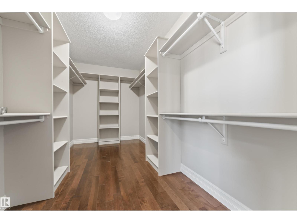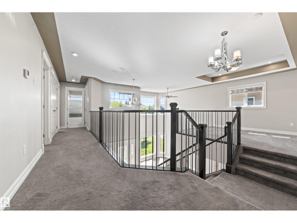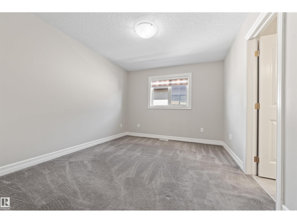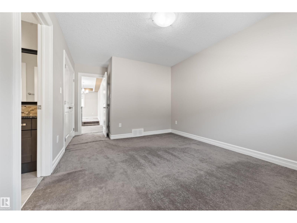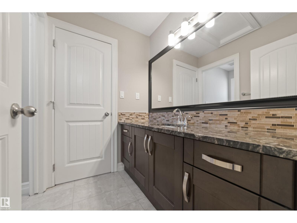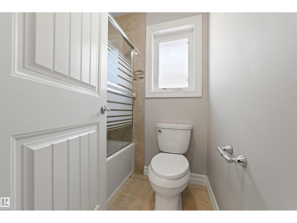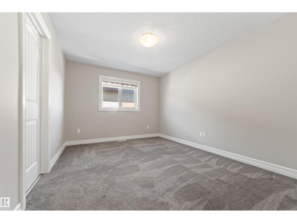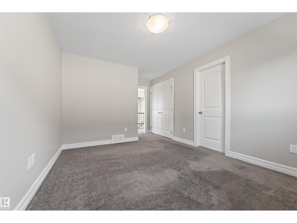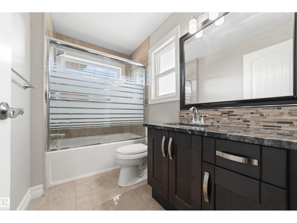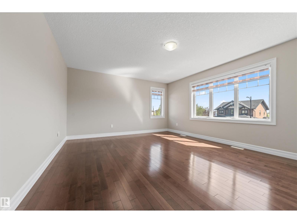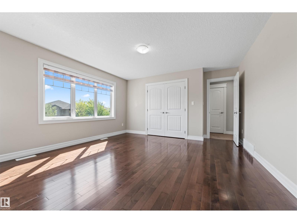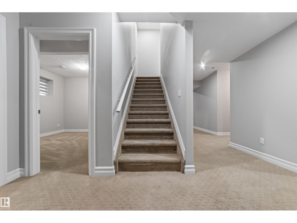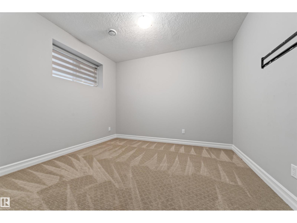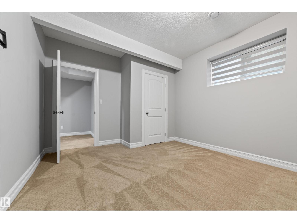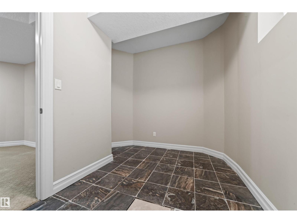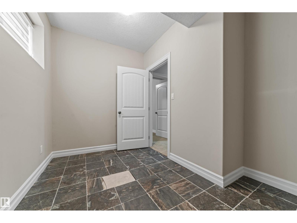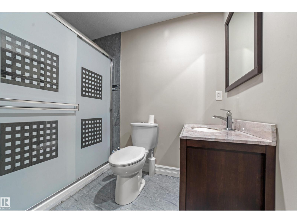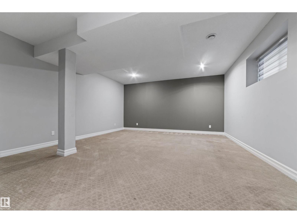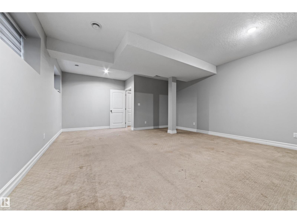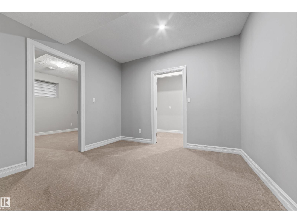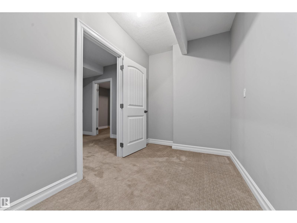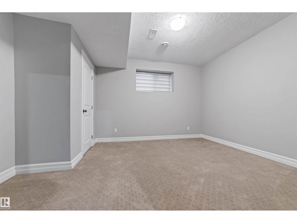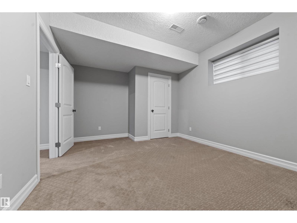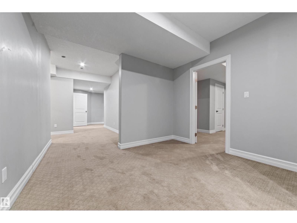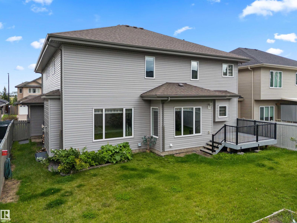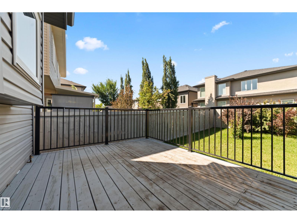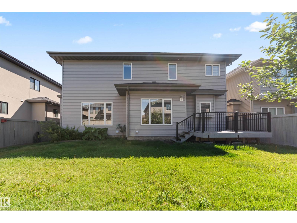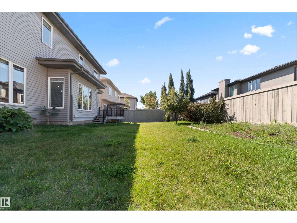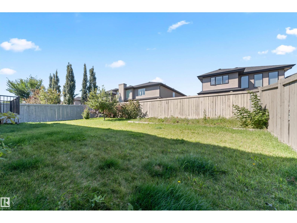7 Bedroom
5 Bathroom
3238 sqft
Forced Air
$969,900
Discover this impressive 3,200 sq. ft. custom-built two-storey on HUGE LOT in Allard, featuring 7 bedrooms, 5 bathrooms, soaring open-to-above ceilings, a triple car garage, and a fully finished basement. The main floor offers a bright living room, family room, formal dining space, and a chef’s kitchen, plus a full bedroom and bathroom for added convenience. Upstairs, the primary suite includes a walk-in closet and spa-inspired 5-piece ensuite. Three additional bedrooms, two full baths (including a Jack & Jill), a spacious loft, and laundry complete the level—all finished with plush carpet for comfort. The fully finished basement expands your living space with 2 bedrooms, a full bath, a huge rec room, and a den with 9’ ceilings.Enjoy a fully fenced yard with a deck. Conveniently located near a K–9 school, the airport, and with easy access to Anthony Henday Drive, this home is a must-see! Enjoy nearby Cavanagh walking trails, plus close proximity to shopping, transportation, parks, and playgrounds. (id:58723)
Property Details
|
MLS® Number
|
E4456885 |
|
Property Type
|
Single Family |
|
Neigbourhood
|
Allard |
|
AmenitiesNearBy
|
Airport, Golf Course, Playground, Shopping |
|
Features
|
No Animal Home, No Smoking Home |
|
Structure
|
Deck |
Building
|
BathroomTotal
|
5 |
|
BedroomsTotal
|
7 |
|
Amenities
|
Ceiling - 9ft |
|
Appliances
|
Dishwasher, Dryer, Garage Door Opener Remote(s), Garage Door Opener, Hood Fan, Refrigerator, Stove, Washer, Window Coverings |
|
BasementDevelopment
|
Finished |
|
BasementType
|
Full (finished) |
|
ConstructedDate
|
2014 |
|
ConstructionStyleAttachment
|
Detached |
|
FireProtection
|
Smoke Detectors |
|
HeatingType
|
Forced Air |
|
StoriesTotal
|
2 |
|
SizeInterior
|
3238 Sqft |
|
Type
|
House |
Parking
Land
|
Acreage
|
No |
|
FenceType
|
Fence |
|
LandAmenities
|
Airport, Golf Course, Playground, Shopping |
|
SizeIrregular
|
581.03 |
|
SizeTotal
|
581.03 M2 |
|
SizeTotalText
|
581.03 M2 |
Rooms
| Level |
Type |
Length |
Width |
Dimensions |
|
Basement |
Den |
11.6 m |
6.8 m |
11.6 m x 6.8 m |
|
Basement |
Bonus Room |
8.9 m |
10.1 m |
8.9 m x 10.1 m |
|
Basement |
Bedroom 5 |
11.4 m |
14.5 m |
11.4 m x 14.5 m |
|
Basement |
Bedroom 6 |
11.4 m |
12.5 m |
11.4 m x 12.5 m |
|
Basement |
Recreation Room |
16.1 m |
21.9 m |
16.1 m x 21.9 m |
|
Main Level |
Living Room |
11.11 m |
14.5 m |
11.11 m x 14.5 m |
|
Main Level |
Dining Room |
11.11 m |
11.2 m |
11.11 m x 11.2 m |
|
Main Level |
Kitchen |
18 m |
13.5 m |
18 m x 13.5 m |
|
Main Level |
Family Room |
18.5 m |
13.6 m |
18.5 m x 13.6 m |
|
Main Level |
Additional Bedroom |
16.2 m |
9.6 m |
16.2 m x 9.6 m |
|
Main Level |
Mud Room |
8.6 m |
5.4 m |
8.6 m x 5.4 m |
|
Upper Level |
Primary Bedroom |
17.1 m |
13.8 m |
17.1 m x 13.8 m |
|
Upper Level |
Bedroom 2 |
16.6 m |
10.5 m |
16.6 m x 10.5 m |
|
Upper Level |
Bedroom 3 |
16.6 m |
14 m |
16.6 m x 14 m |
|
Upper Level |
Bedroom 4 |
16.6 m |
10.5 m |
16.6 m x 10.5 m |
|
Upper Level |
Loft |
10.1 m |
11.11 m |
10.1 m x 11.11 m |
https://www.realtor.ca/real-estate/28836480/1721-adamson-crescent-sw-edmonton-allard


