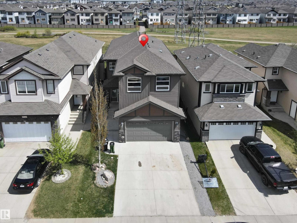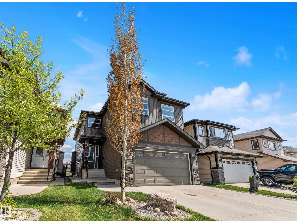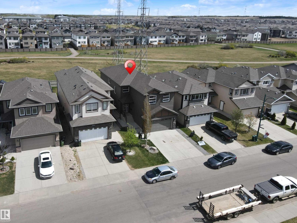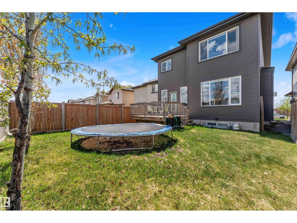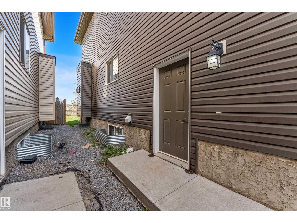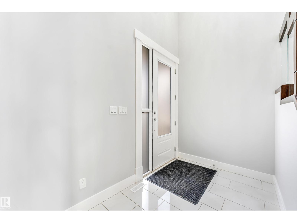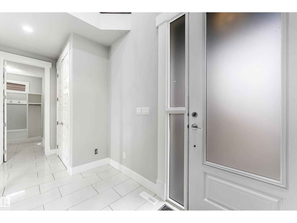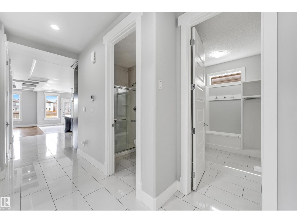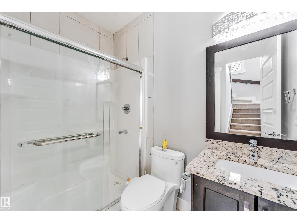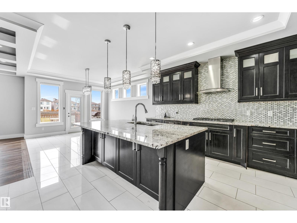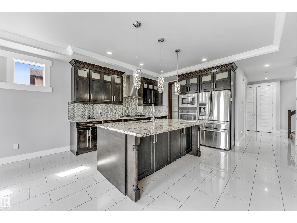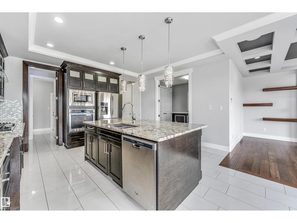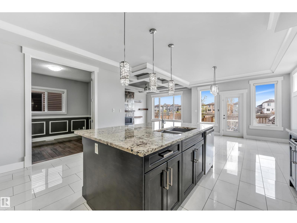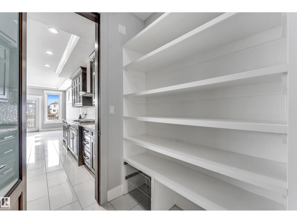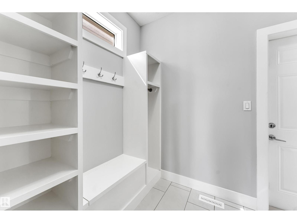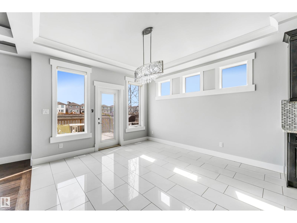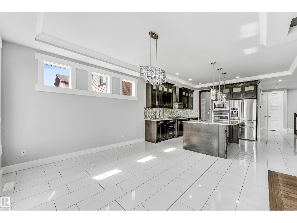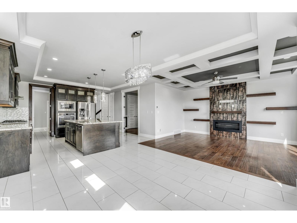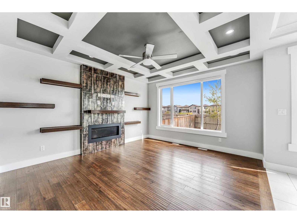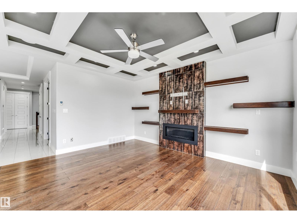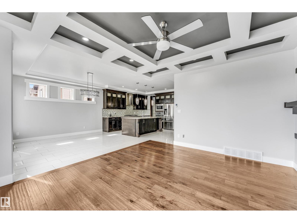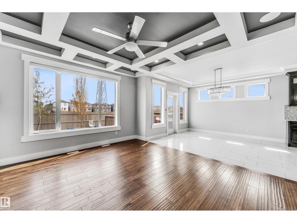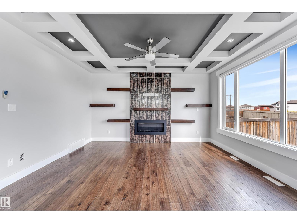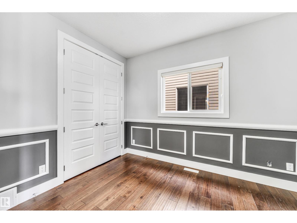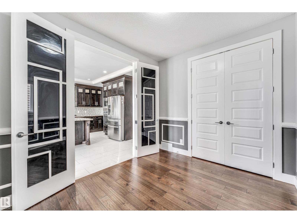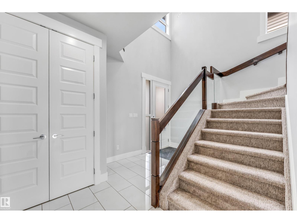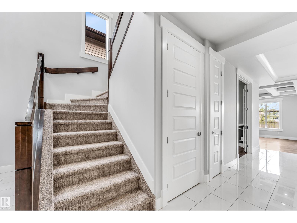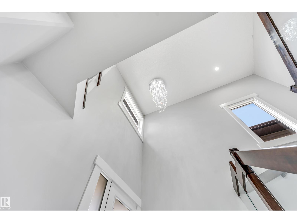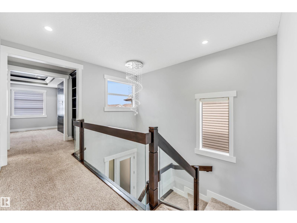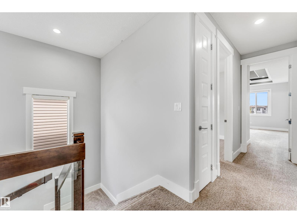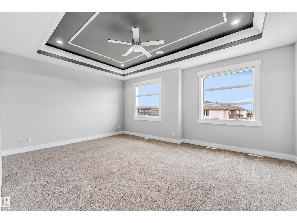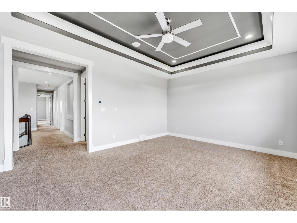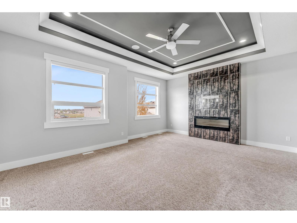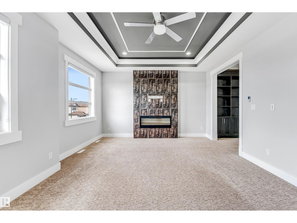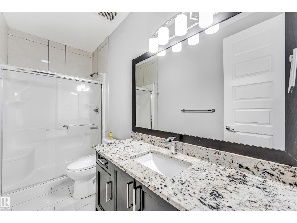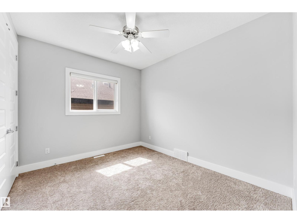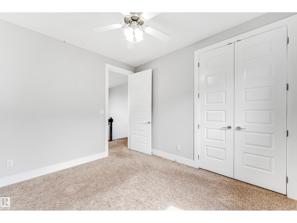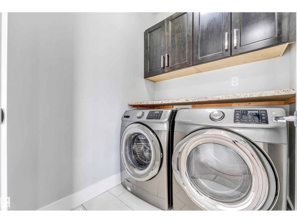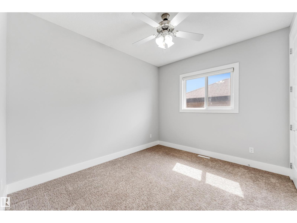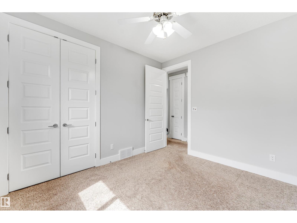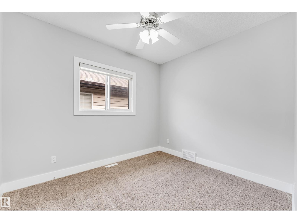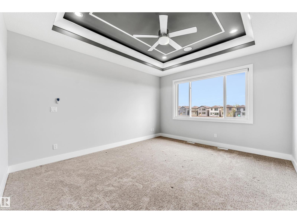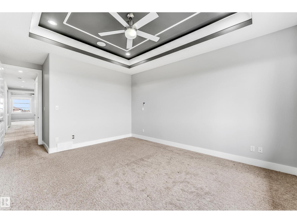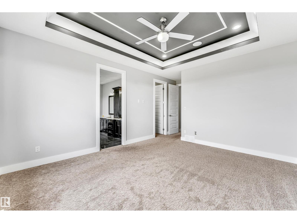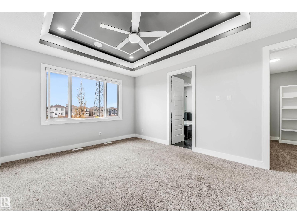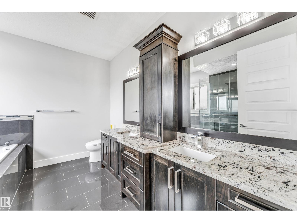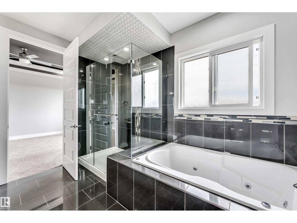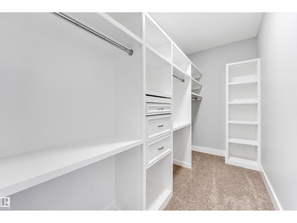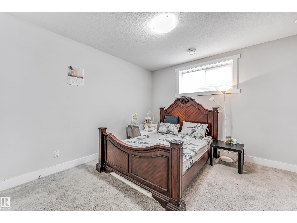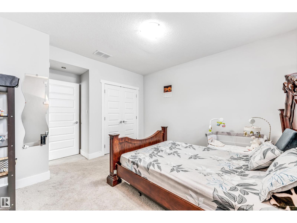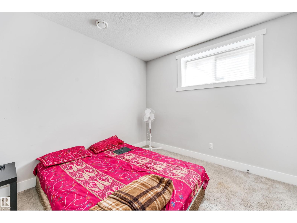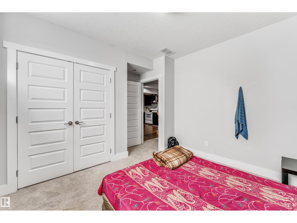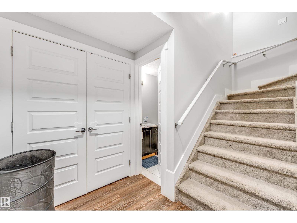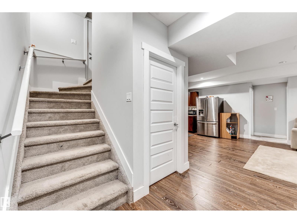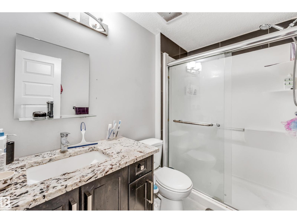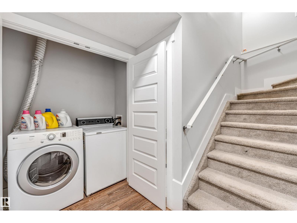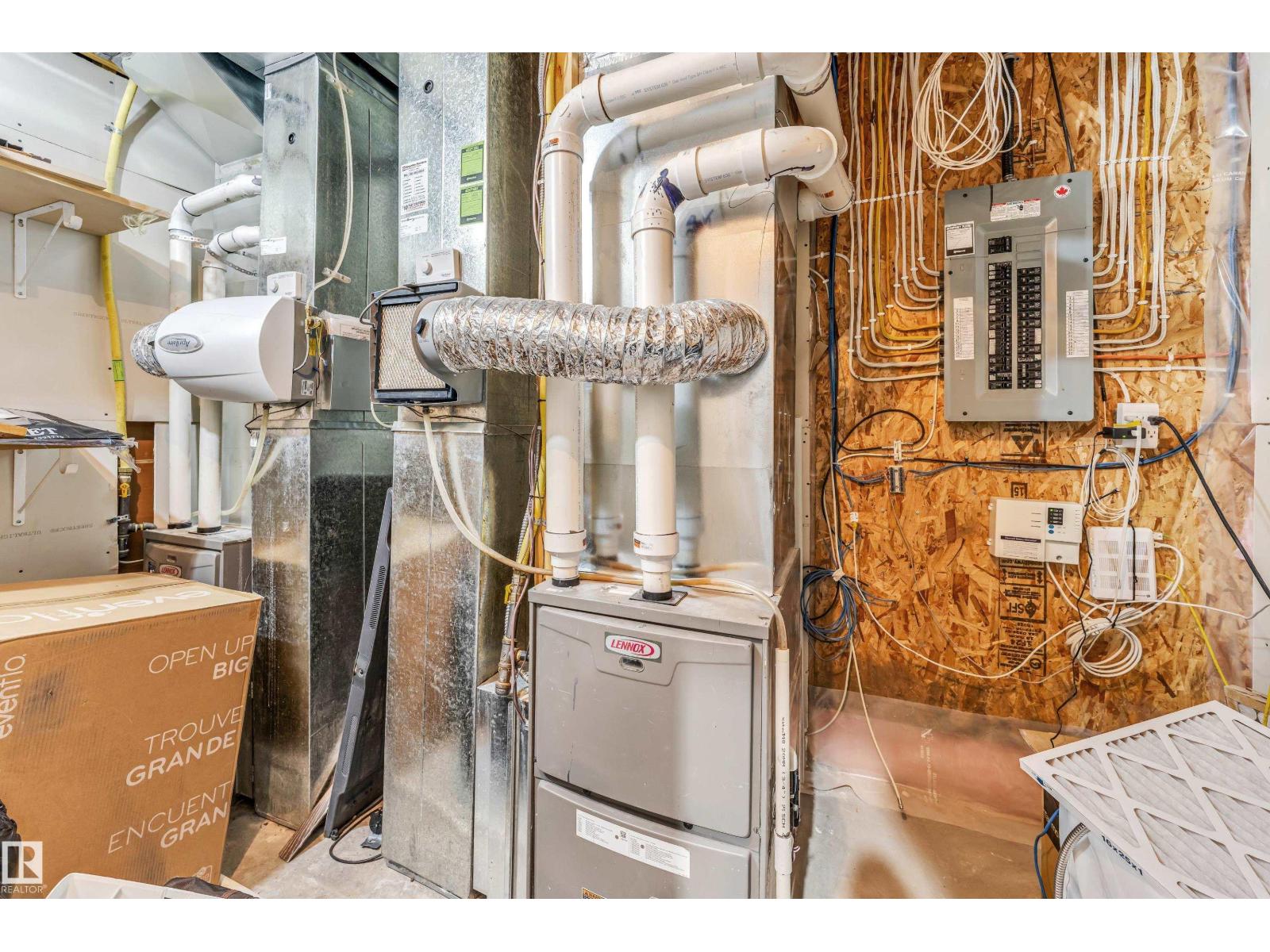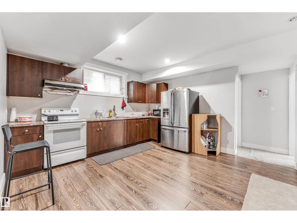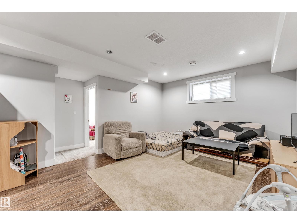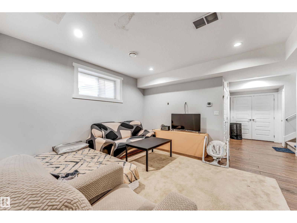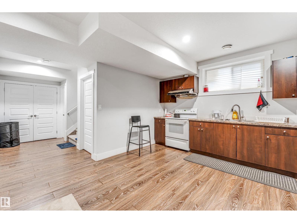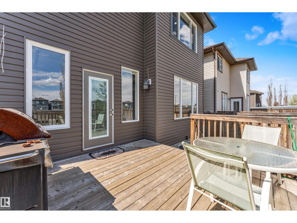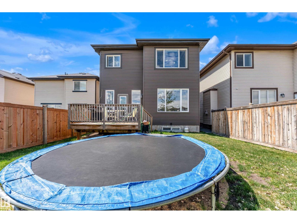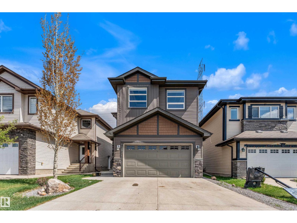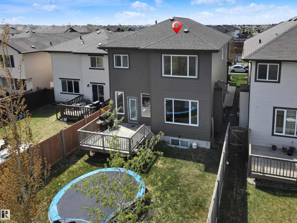7 Bedroom
4 Bathroom
2615 sqft
Fireplace
Forced Air
$729,900
**LAUREL**SOUTH EDMONTON**FINISHED TWO BEDROOM BASEMENT WITH KITCHEN AND SIDE ENTRY** The home’s open-concept layout is enhanced by premium finishes throughout, including 9-foot ceilings and 8-foot doors on every level, as well as two bespoke fireplaces that contribute charm and comfort. The main floor includes a versatile bedroom, perfectly suited for use as a home office, accompanied by a full three-piece bathroom. upper level, a spacious family room provides an inviting gathering space, along with four additional bedrooms. The primary suite serves as a serene retreat, complete with a lavish five-piece ensuite and a walk-in closet. An upper-level laundry room adds a layer of convenience to everyday living. Fully self-contained two-bedroom basement with a private entrance—an ideal arrangement for multi-generational living or guest accommodation. The private, fenced backyard backs onto open space. (id:58723)
Property Details
|
MLS® Number
|
E4451946 |
|
Property Type
|
Single Family |
|
Neigbourhood
|
Laurel |
|
AmenitiesNearBy
|
Airport, Golf Course, Playground, Schools, Shopping |
Building
|
BathroomTotal
|
4 |
|
BedroomsTotal
|
7 |
|
Appliances
|
Garage Door Opener Remote(s), Stove, Gas Stove(s), Dryer, Refrigerator, Two Washers, Dishwasher |
|
BasementDevelopment
|
Finished |
|
BasementType
|
Full (finished) |
|
ConstructedDate
|
2015 |
|
ConstructionStyleAttachment
|
Detached |
|
FireProtection
|
Smoke Detectors |
|
FireplaceFuel
|
Electric |
|
FireplacePresent
|
Yes |
|
FireplaceType
|
None |
|
HeatingType
|
Forced Air |
|
StoriesTotal
|
2 |
|
SizeInterior
|
2615 Sqft |
|
Type
|
House |
Parking
Land
|
Acreage
|
No |
|
LandAmenities
|
Airport, Golf Course, Playground, Schools, Shopping |
Rooms
| Level |
Type |
Length |
Width |
Dimensions |
|
Basement |
Second Kitchen |
2.63 m |
4.16 m |
2.63 m x 4.16 m |
|
Basement |
Bedroom 6 |
3.52 m |
3.84 m |
3.52 m x 3.84 m |
|
Basement |
Additional Bedroom |
3.62 m |
4.47 m |
3.62 m x 4.47 m |
|
Basement |
Recreation Room |
4.62 m |
4.06 m |
4.62 m x 4.06 m |
|
Main Level |
Living Room |
4.01 m |
4.54 m |
4.01 m x 4.54 m |
|
Main Level |
Dining Room |
3.6 m |
3.91 m |
3.6 m x 3.91 m |
|
Main Level |
Kitchen |
4.77 m |
4.09 m |
4.77 m x 4.09 m |
|
Main Level |
Bedroom 5 |
2.73 m |
3.45 m |
2.73 m x 3.45 m |
|
Upper Level |
Primary Bedroom |
3.95 m |
6.04 m |
3.95 m x 6.04 m |
|
Upper Level |
Bedroom 2 |
3.56 m |
3.04 m |
3.56 m x 3.04 m |
|
Upper Level |
Bedroom 3 |
3.56 m |
3.1 m |
3.56 m x 3.1 m |
|
Upper Level |
Bedroom 4 |
2.8 m |
3.33 m |
2.8 m x 3.33 m |
|
Upper Level |
Bonus Room |
5.79 m |
4.44 m |
5.79 m x 4.44 m |
https://www.realtor.ca/real-estate/28709160/1743-28-st-nw-edmonton-laurel


