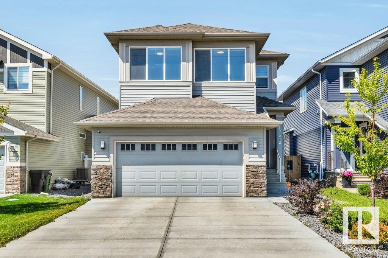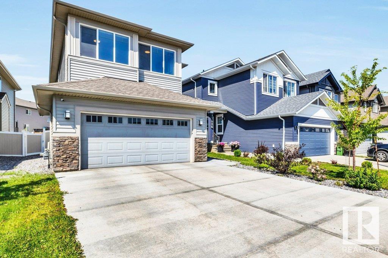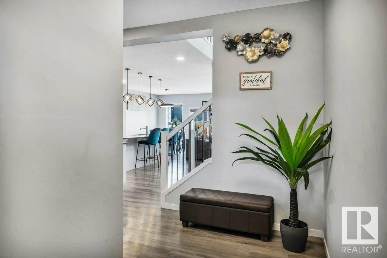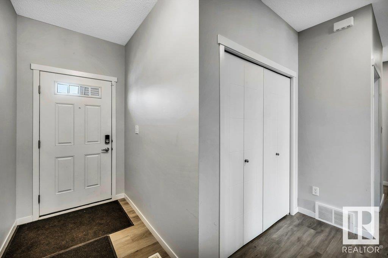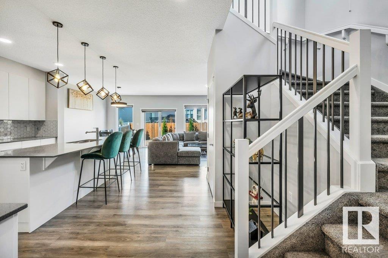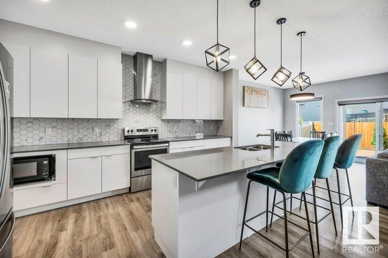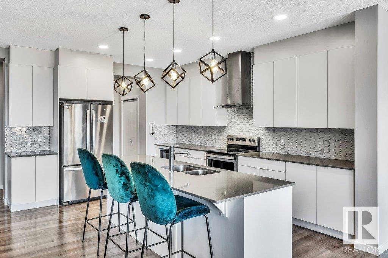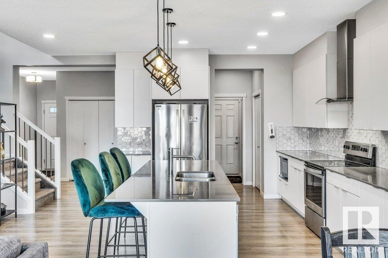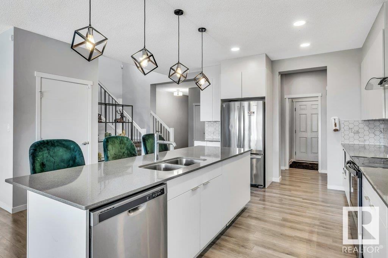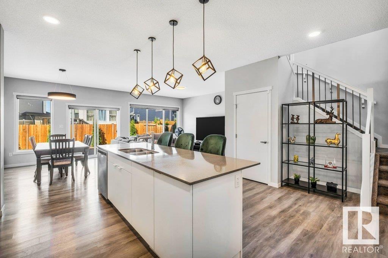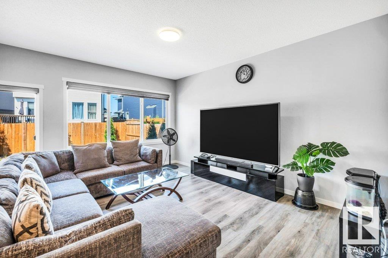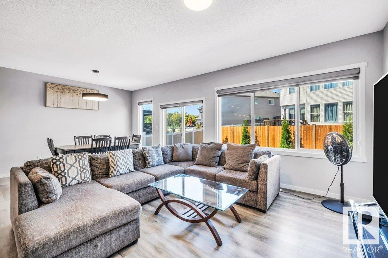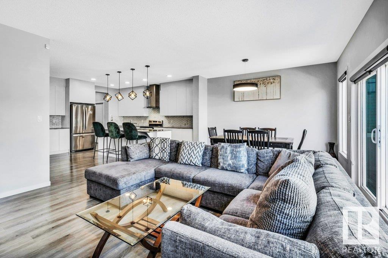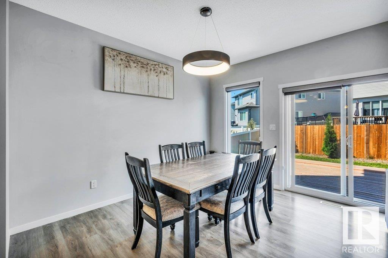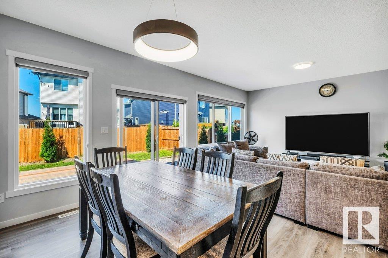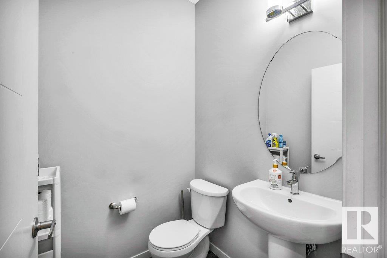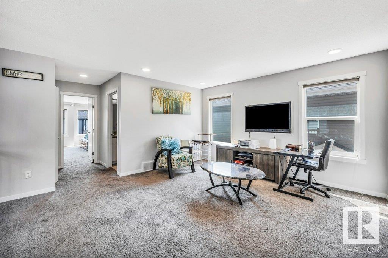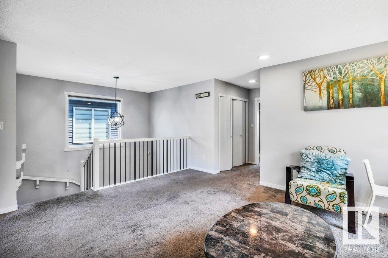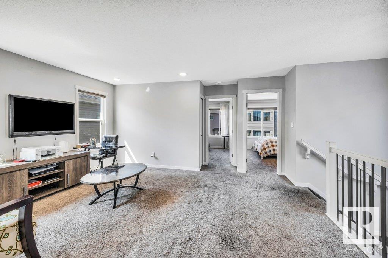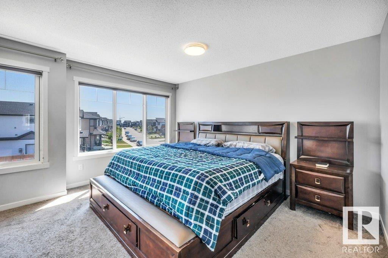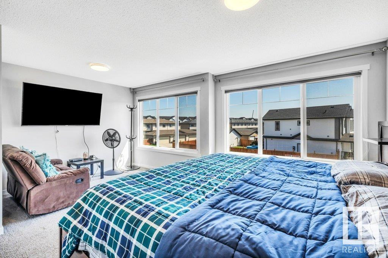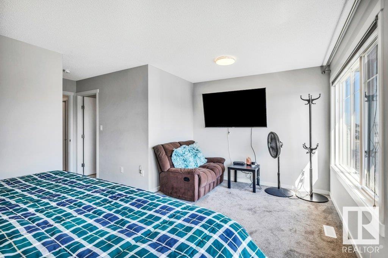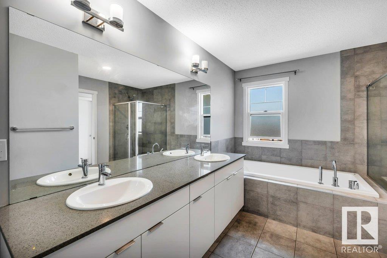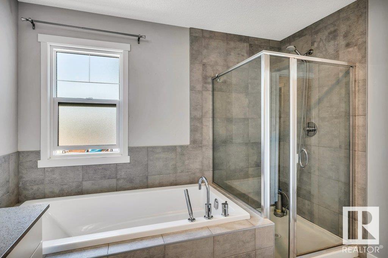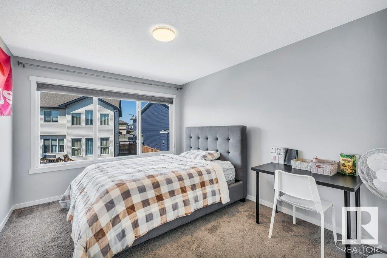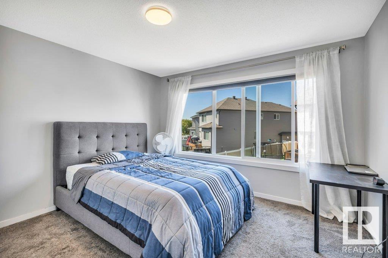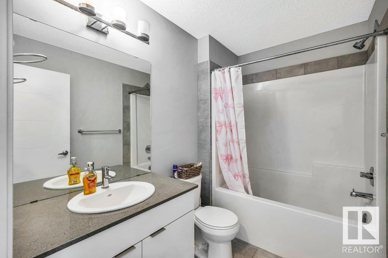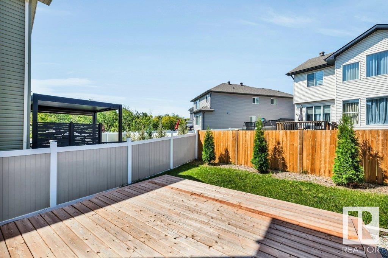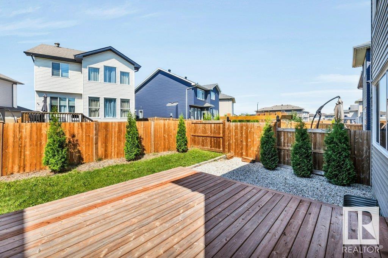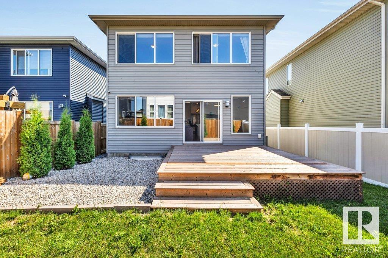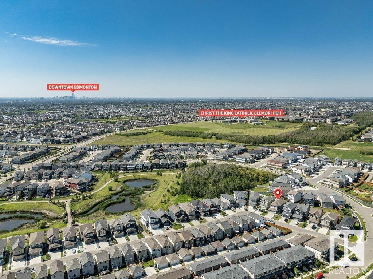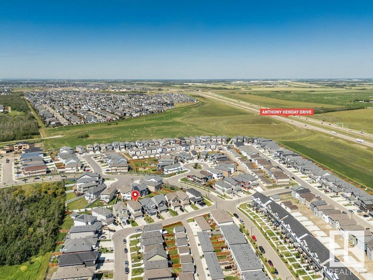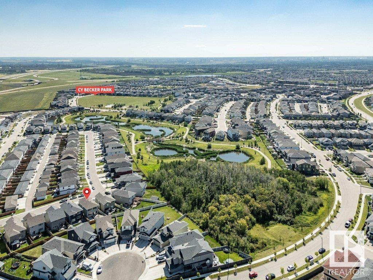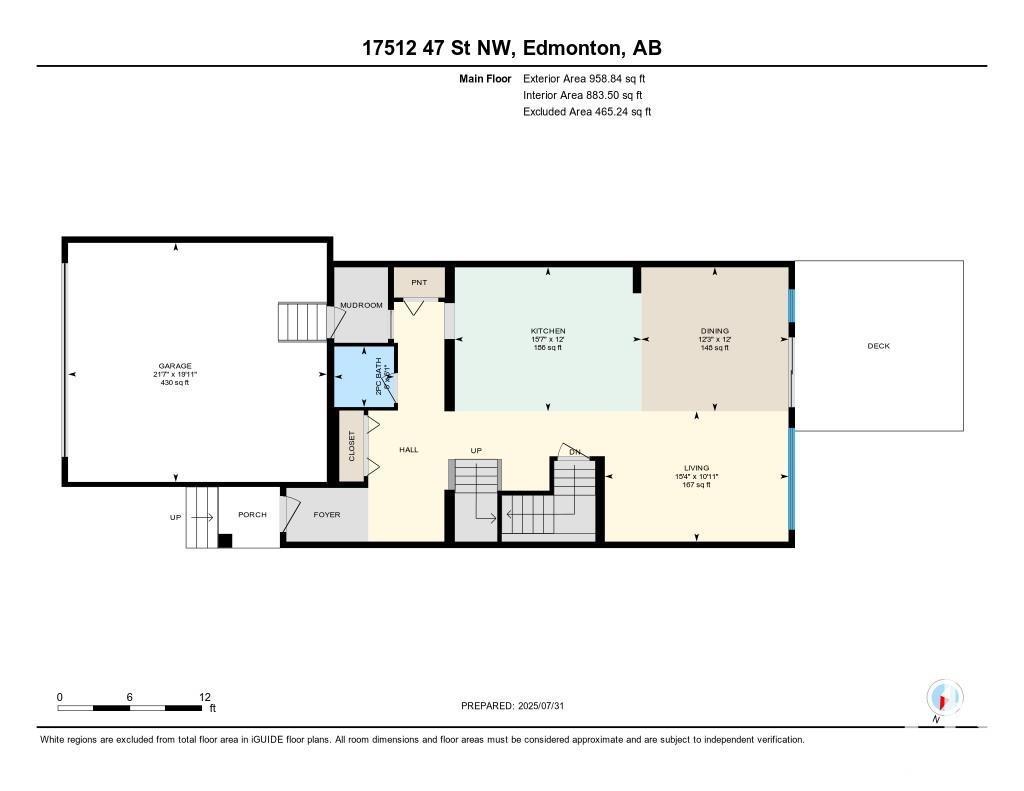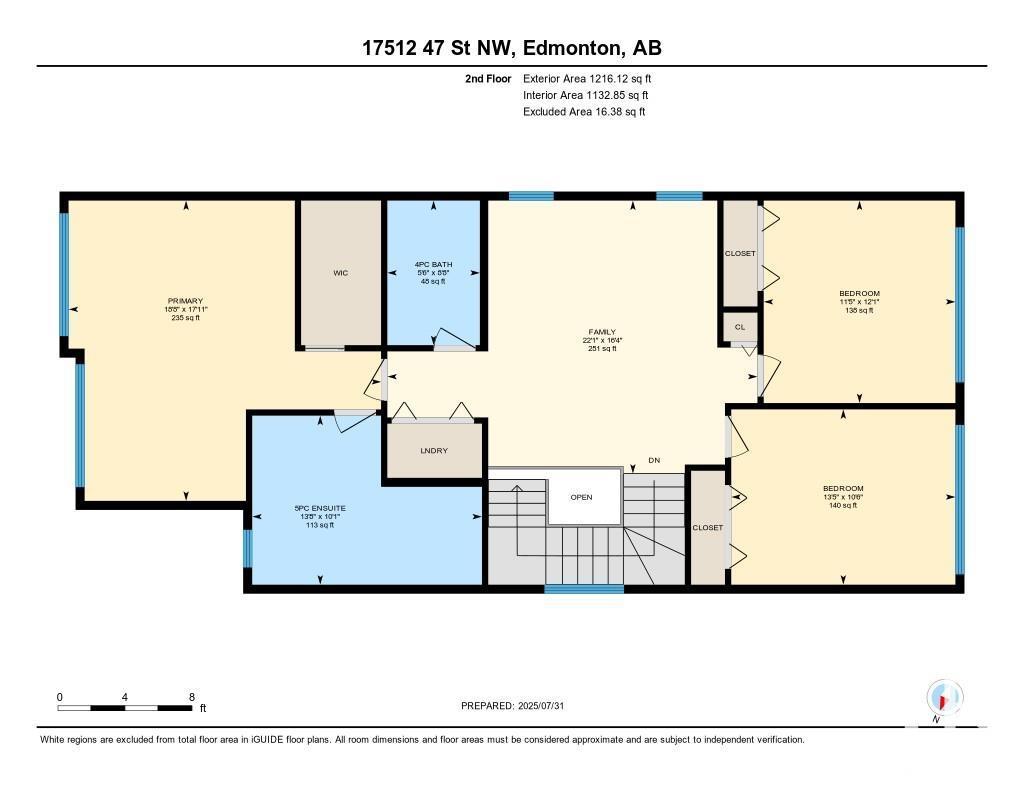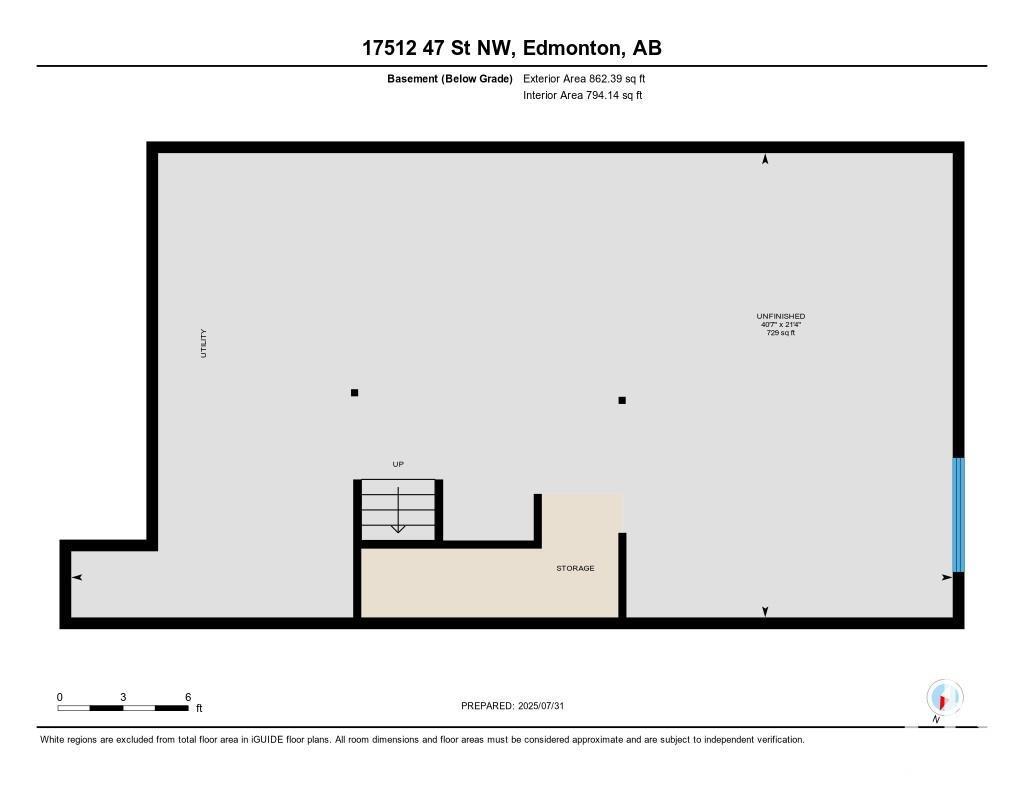3 Bedroom
3 Bathroom
2175 sqft
Forced Air
$609,800
Beautiful Sun filled family home with plenty of windows on a regular lot! High ceilings welcome you into this stunning home. You are greeted to a large entrance with access to a spacious mudroom, which then leads you to the open concept kitchen/living/dining room floor plan. The MASSIVE island is the centre piece of the kitchen with quartz countertops throughout, plenty of cabinet and countertop space, S/S appliance, and a living room that is full of natural light from the large picturesque windows! A half bath completes the main floor. Upstairs, you will find a large central bonus room, spindle railings, upstairs laundry, and 3 large bedrooms including the spacious master with a 5pc ensuite and large WIC. Other features include regular Lot, 9ft ceilings, elegant railings on stairs, Fully finished and fenced backyard, Steps to walking paths, playground & spray park. Easy access to Anthony Henday. Welcome Home!! (id:58723)
Property Details
|
MLS® Number
|
E4451177 |
|
Property Type
|
Single Family |
|
Neigbourhood
|
Cy Becker |
|
AmenitiesNearBy
|
Playground, Public Transit, Schools, Shopping |
|
Features
|
Park/reserve |
Building
|
BathroomTotal
|
3 |
|
BedroomsTotal
|
3 |
|
Amenities
|
Ceiling - 9ft |
|
Appliances
|
Dishwasher, Dryer, Garage Door Opener Remote(s), Garage Door Opener, Hood Fan, Refrigerator, Stove, Washer |
|
BasementDevelopment
|
Unfinished |
|
BasementType
|
Full (unfinished) |
|
ConstructedDate
|
2019 |
|
ConstructionStyleAttachment
|
Detached |
|
HalfBathTotal
|
1 |
|
HeatingType
|
Forced Air |
|
StoriesTotal
|
2 |
|
SizeInterior
|
2175 Sqft |
|
Type
|
House |
Parking
Land
|
Acreage
|
No |
|
FenceType
|
Fence |
|
LandAmenities
|
Playground, Public Transit, Schools, Shopping |
Rooms
| Level |
Type |
Length |
Width |
Dimensions |
|
Main Level |
Living Room |
|
|
Measurements not available |
|
Main Level |
Dining Room |
|
|
Measurements not available |
|
Main Level |
Kitchen |
|
|
Measurements not available |
|
Upper Level |
Primary Bedroom |
|
|
Measurements not available |
|
Upper Level |
Bedroom 2 |
|
|
Measurements not available |
|
Upper Level |
Bedroom 3 |
|
|
Measurements not available |
|
Upper Level |
Bonus Room |
|
|
Measurements not available |
https://www.realtor.ca/real-estate/28688794/17512-47-st-nw-edmonton-cy-becker


