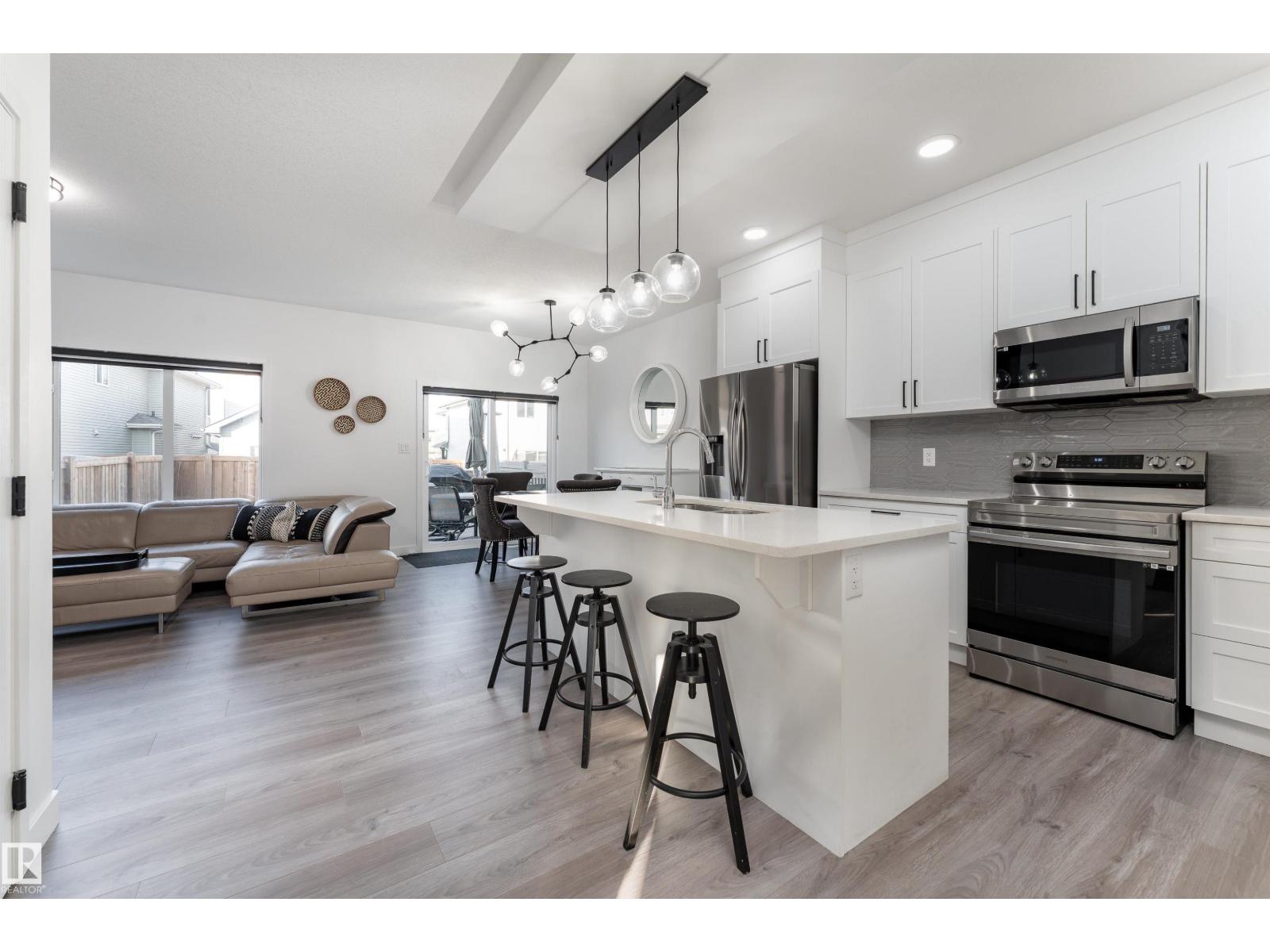4 Bedroom
3 Bathroom
1609 sqft
Fireplace
Central Air Conditioning
Forced Air
$615,000
Welcome to this spacious and versatile home offering comfort, functionality and income potential. The main floor boasts 3 bedrooms, 2.5 baths, plus a versatile den-perfect for a home office, playroom or quiet reading nook. An inviting open lay-out flows seamlessly into the dining area and kitchen, leading out to your deck, ideal for summer evenings and backyard gatherings. Downstairs, you will find a fully set up basement suite, giving you the opportunity to generate rental income. Outside, the double garage provides secure parking or extra storage. This home is truly move-in ready and has something for everyone-whether you are looking for family-friendly space, rental potential or both! (id:58723)
Property Details
|
MLS® Number
|
E4455816 |
|
Property Type
|
Single Family |
|
Neigbourhood
|
Edgemont (Edmonton) |
|
AmenitiesNearBy
|
Public Transit, Schools, Shopping |
|
Features
|
See Remarks |
|
ParkingSpaceTotal
|
4 |
|
Structure
|
Deck |
Building
|
BathroomTotal
|
3 |
|
BedroomsTotal
|
4 |
|
Appliances
|
Garage Door Opener Remote(s), Garage Door Opener, Window Coverings, See Remarks, Dryer, Refrigerator, Two Stoves, Two Washers, Dishwasher |
|
BasementDevelopment
|
Other, See Remarks |
|
BasementFeatures
|
Suite |
|
BasementType
|
Full (other, See Remarks) |
|
ConstructedDate
|
2023 |
|
ConstructionStyleAttachment
|
Detached |
|
CoolingType
|
Central Air Conditioning |
|
FireProtection
|
Smoke Detectors |
|
FireplaceFuel
|
Electric |
|
FireplacePresent
|
Yes |
|
FireplaceType
|
Unknown |
|
HalfBathTotal
|
1 |
|
HeatingType
|
Forced Air |
|
StoriesTotal
|
2 |
|
SizeInterior
|
1609 Sqft |
|
Type
|
House |
Parking
Land
|
Acreage
|
No |
|
FenceType
|
Fence |
|
LandAmenities
|
Public Transit, Schools, Shopping |
|
SizeIrregular
|
340.23 |
|
SizeTotal
|
340.23 M2 |
|
SizeTotalText
|
340.23 M2 |
Rooms
| Level |
Type |
Length |
Width |
Dimensions |
|
Basement |
Bedroom 4 |
|
|
3.07m x 4.01m |
|
Basement |
Laundry Room |
|
|
3.09m x 1.75m |
|
Main Level |
Living Room |
|
|
4.04m x 4.10m |
|
Main Level |
Dining Room |
|
|
2.87m x 3.24m |
|
Main Level |
Kitchen |
|
|
4.27m x 3.73m |
|
Main Level |
Pantry |
|
|
Measurements not available |
|
Upper Level |
Primary Bedroom |
|
|
3.90m x 3.68m |
|
Upper Level |
Bedroom 2 |
|
|
3.75m x 3.04m |
|
Upper Level |
Bedroom 3 |
|
|
3.04m x 3.65m |
|
Upper Level |
Bonus Room |
|
|
4.45m x 3.84m |
https://www.realtor.ca/real-estate/28806613/1758-erker-wy-nw-edmonton-edgemont-edmonton






















































