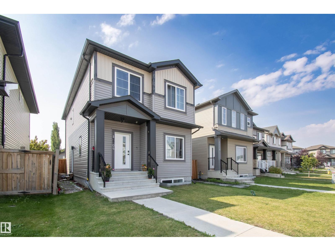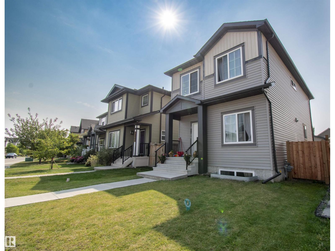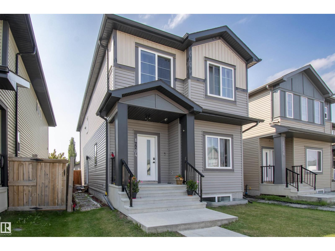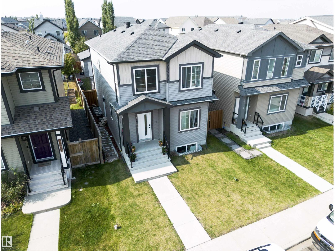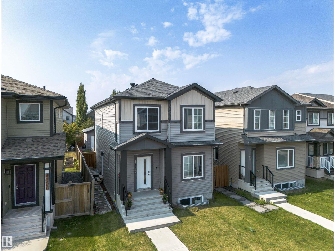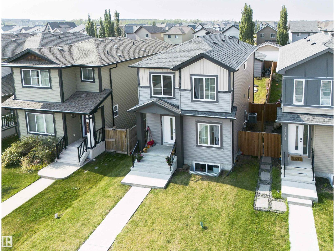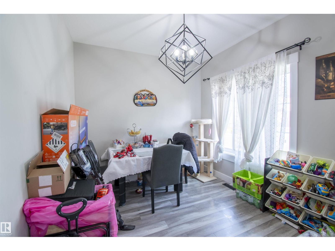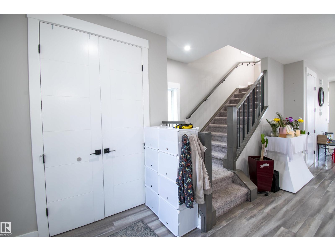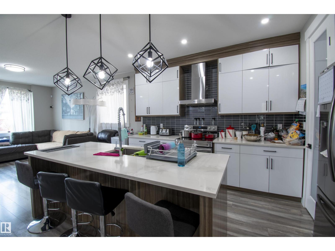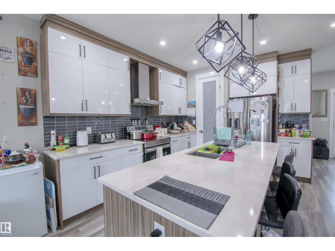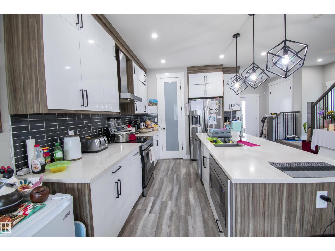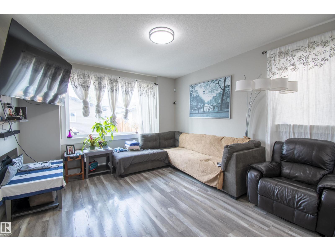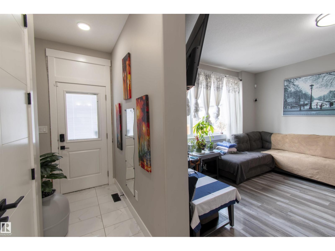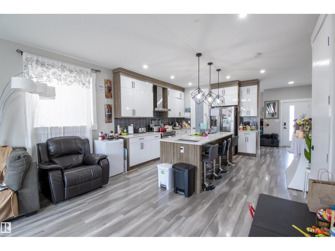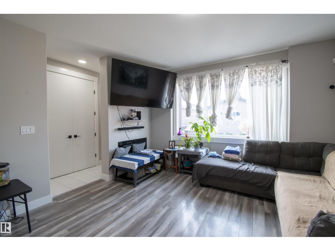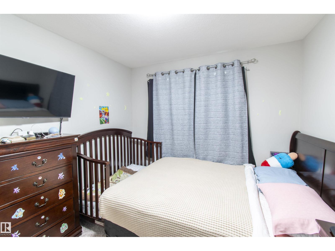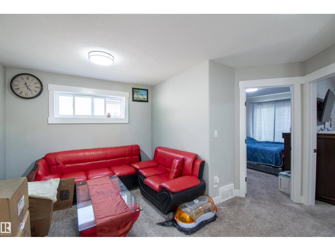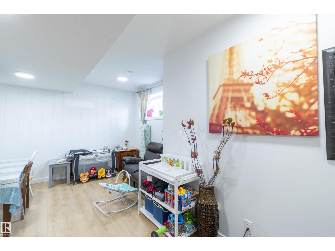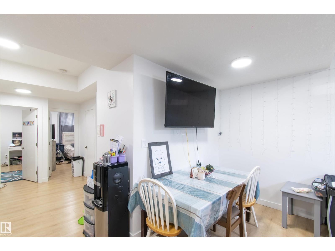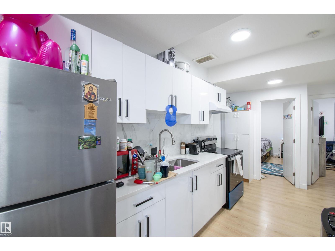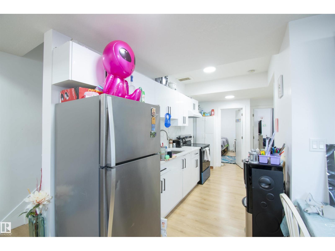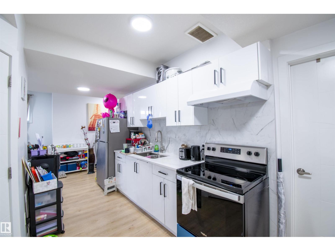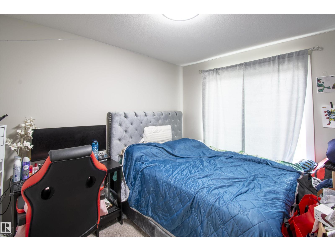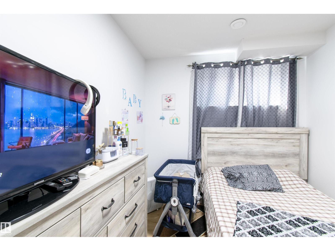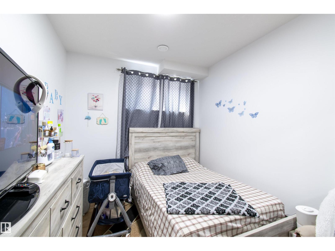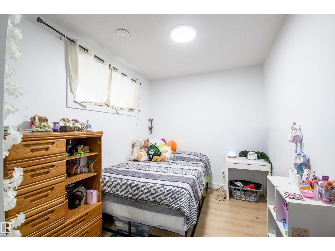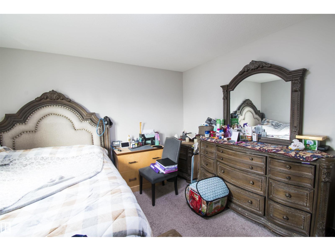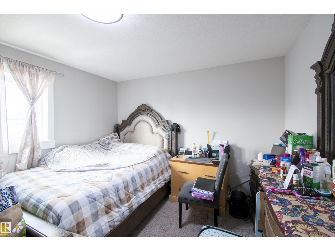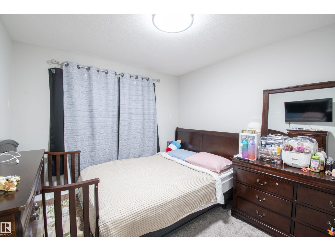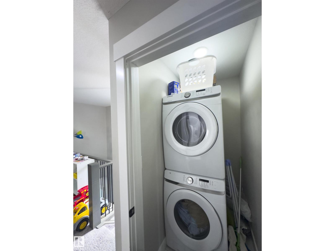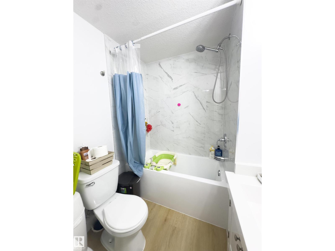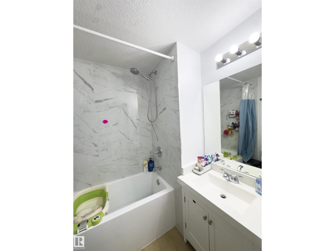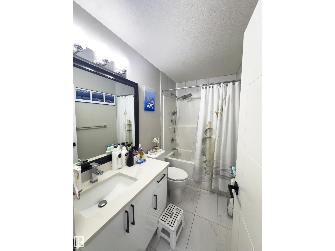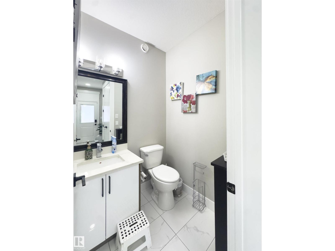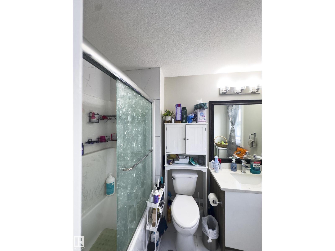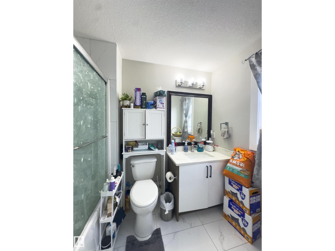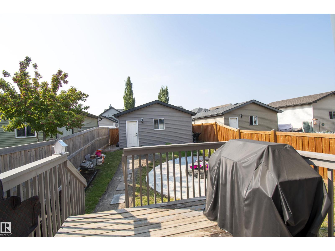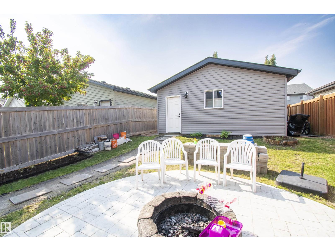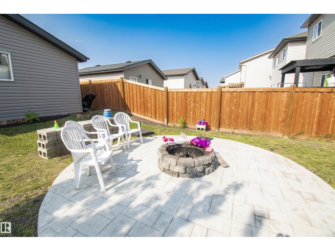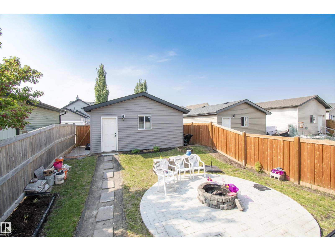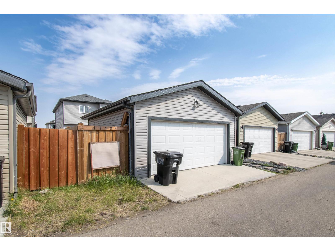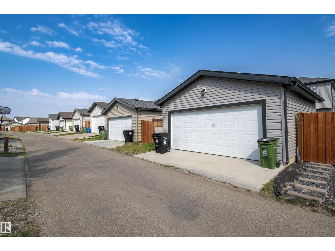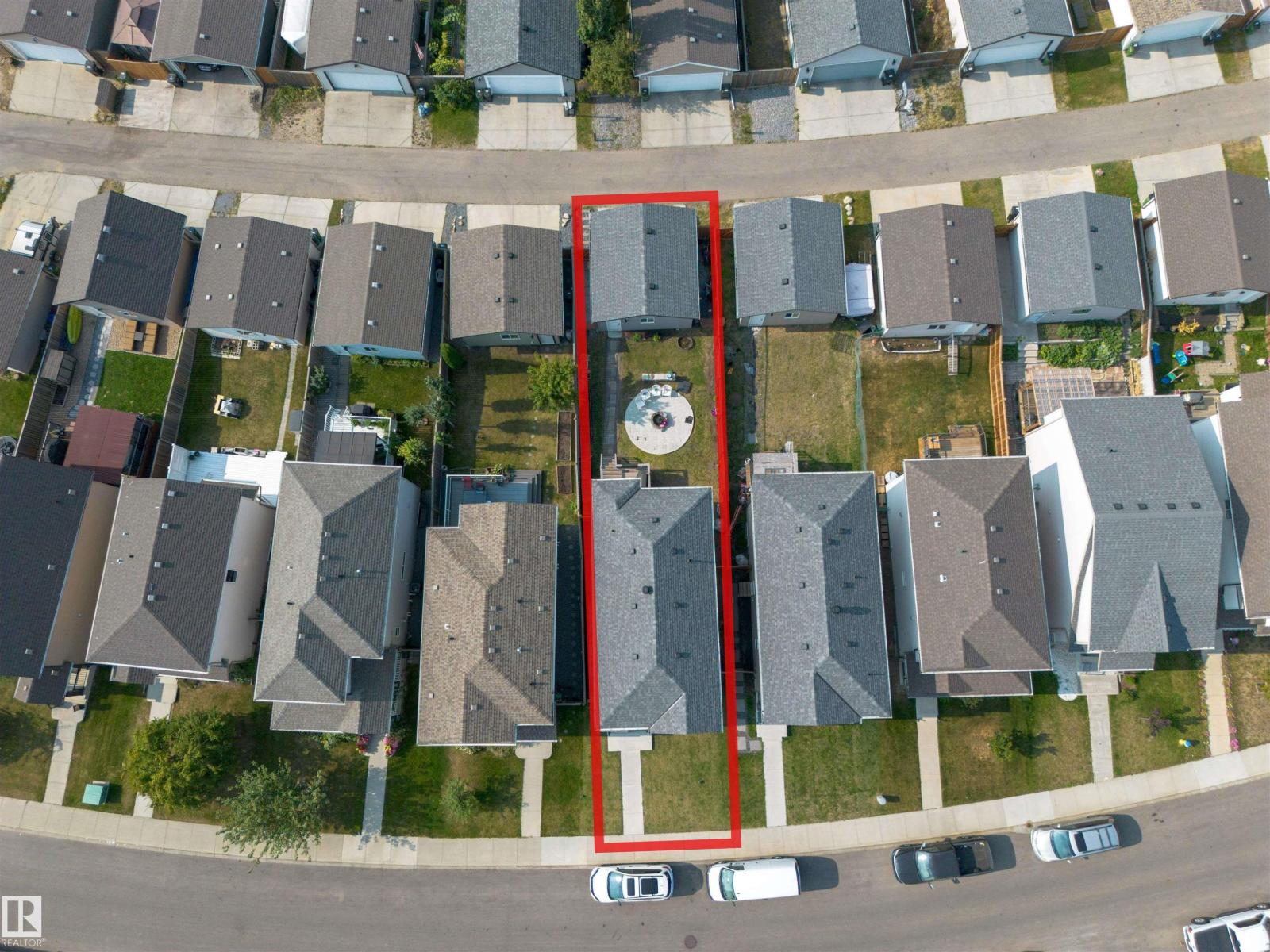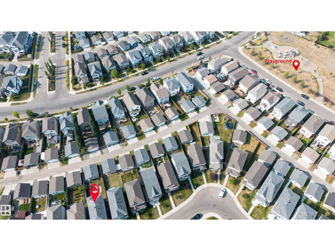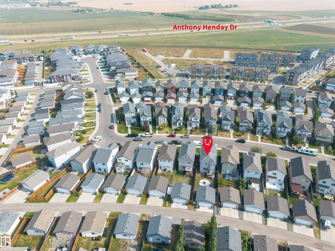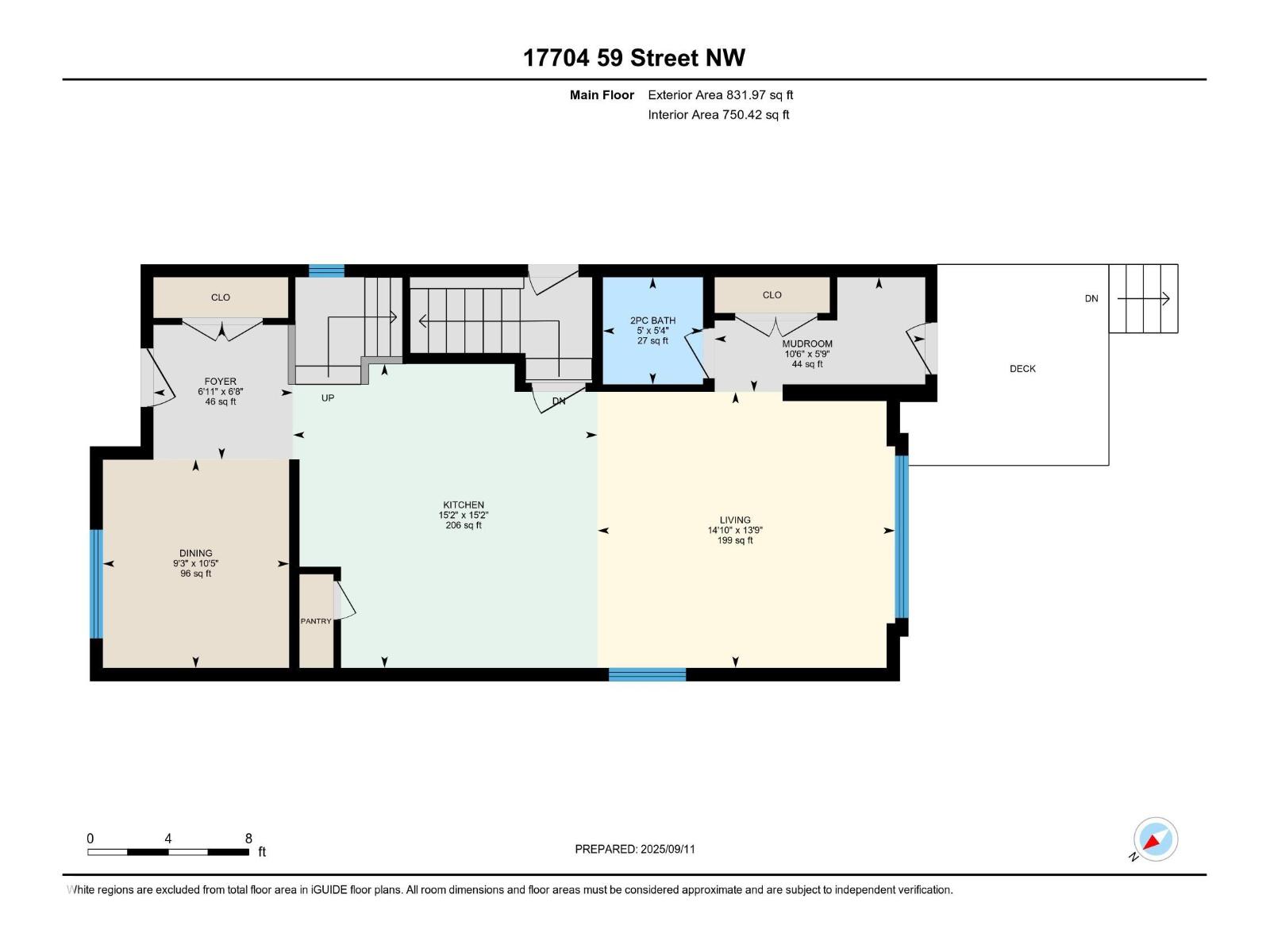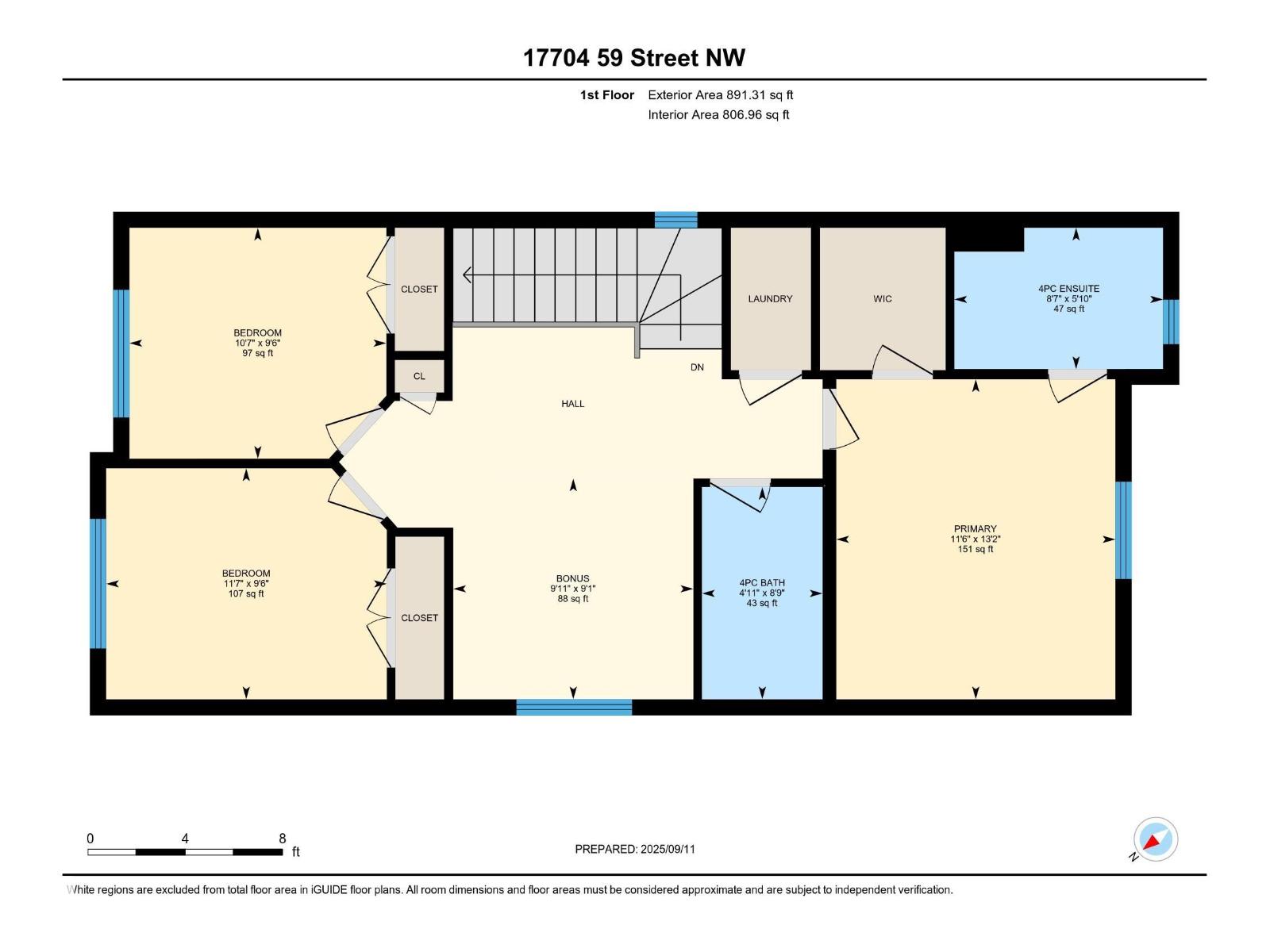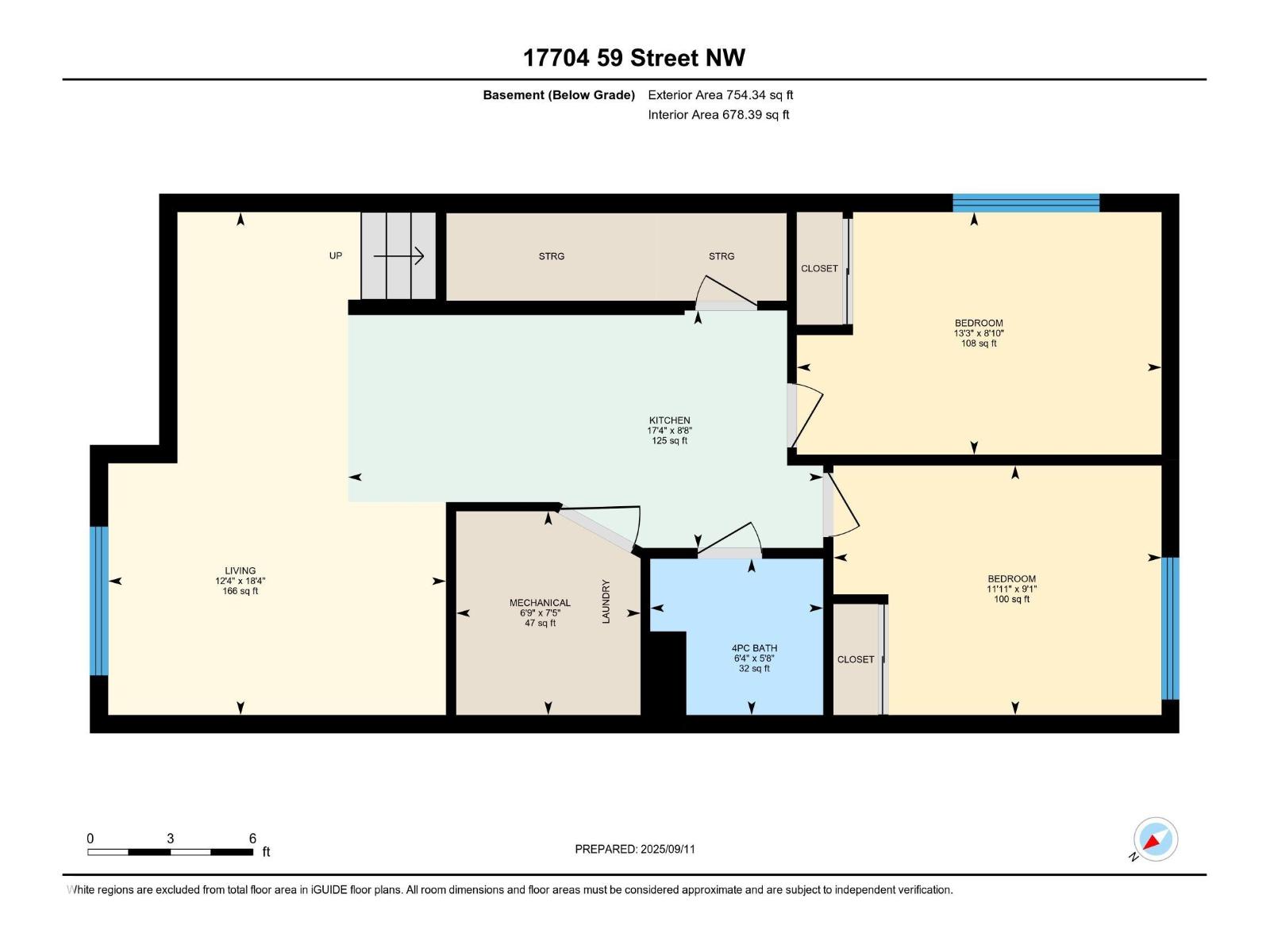5 Bedroom
4 Bathroom
1723 sqft
Central Air Conditioning
Forced Air
$559,900
5 bedrooms, 2 kitchen, 2 laundry units, SIDE ENTRANCE, and FULLY FINISHED BASEMENT. This 2-storey home in the vibrant, amenity-rich community of McConachie in North Edmonton! This beautifully designed home comes LANDSCAPED and includes an insulated detached double-car garage, air conditioner, DECK, good size driveway, and pit fireplace. Inside, you'll find a modern interior with a cool-toned , stylish finishes, and stunning quartz countertops. The kitchen features cabinetry and comes equipped with kitchen appliances. The open-concept main floor seamlessly connects the living room, kitchen, creating a warm and inviting environment. Upstairs, the primary bedroom boasts a walk-in closet and ensuites, accompanied by two additional bedrooms, a main bathroom, laundry room, and a bonus room. The washer and dryer are conveniently located on the upper floor. The SIDE ENTRY provides access to the FULLY FINISHED BASEMENT, which features THREE windows. A perfect style, comfort, and performance. (id:58723)
Property Details
|
MLS® Number
|
E4457207 |
|
Property Type
|
Single Family |
|
Neigbourhood
|
McConachie Area |
|
AmenitiesNearBy
|
Playground, Public Transit, Schools, Shopping |
|
Features
|
Lane, No Smoking Home |
|
Structure
|
Deck, Fire Pit |
Building
|
BathroomTotal
|
4 |
|
BedroomsTotal
|
5 |
|
Amenities
|
Ceiling - 9ft |
|
Appliances
|
Dishwasher, Dryer, Garage Door Opener Remote(s), Garage Door Opener, Hood Fan, Washer/dryer Stack-up, Washer, Refrigerator, Two Stoves |
|
BasementDevelopment
|
Finished |
|
BasementFeatures
|
Suite |
|
BasementType
|
Full (finished) |
|
ConstructedDate
|
2021 |
|
ConstructionStyleAttachment
|
Detached |
|
CoolingType
|
Central Air Conditioning |
|
HalfBathTotal
|
1 |
|
HeatingType
|
Forced Air |
|
StoriesTotal
|
2 |
|
SizeInterior
|
1723 Sqft |
|
Type
|
House |
Parking
Land
|
Acreage
|
No |
|
FenceType
|
Fence |
|
LandAmenities
|
Playground, Public Transit, Schools, Shopping |
|
SizeIrregular
|
351.21 |
|
SizeTotal
|
351.21 M2 |
|
SizeTotalText
|
351.21 M2 |
Rooms
| Level |
Type |
Length |
Width |
Dimensions |
|
Basement |
Bedroom 4 |
|
|
Measurements not available |
|
Basement |
Bedroom 5 |
|
|
Measurements not available |
|
Main Level |
Living Room |
|
|
Measurements not available |
|
Main Level |
Dining Room |
|
|
Measurements not available |
|
Main Level |
Kitchen |
|
|
Measurements not available |
|
Upper Level |
Primary Bedroom |
|
|
Measurements not available |
|
Upper Level |
Bedroom 2 |
|
|
Measurements not available |
|
Upper Level |
Bedroom 3 |
|
|
Measurements not available |
|
Upper Level |
Bonus Room |
|
|
Measurements not available |
https://www.realtor.ca/real-estate/28848608/17704-59-st-nw-nw-edmonton-mcconachie-area


