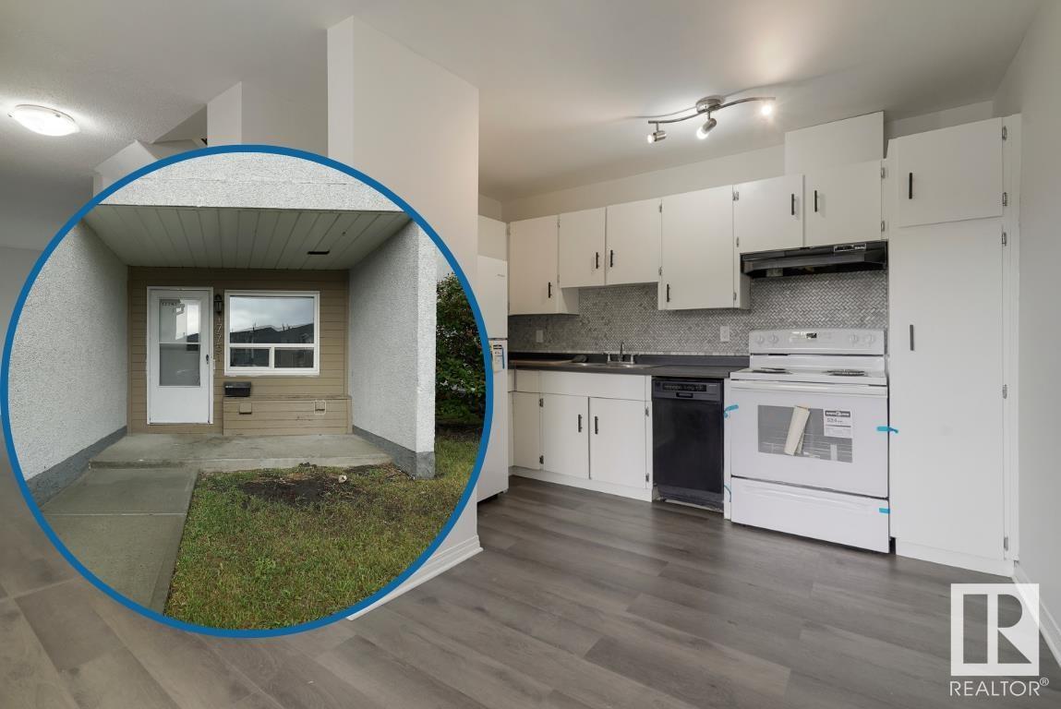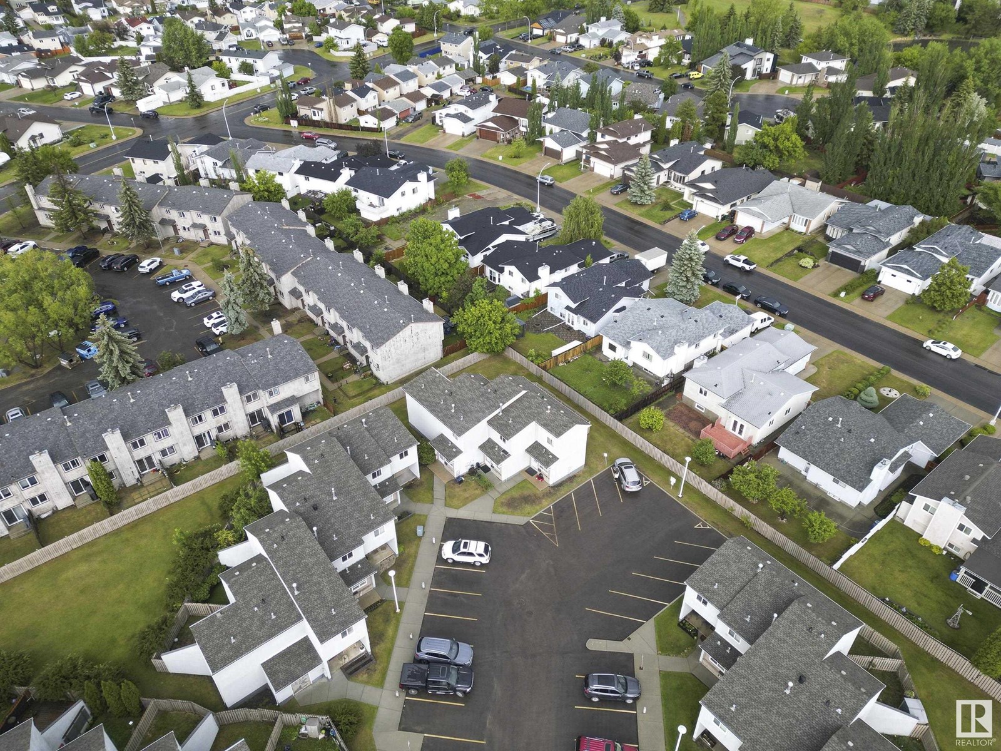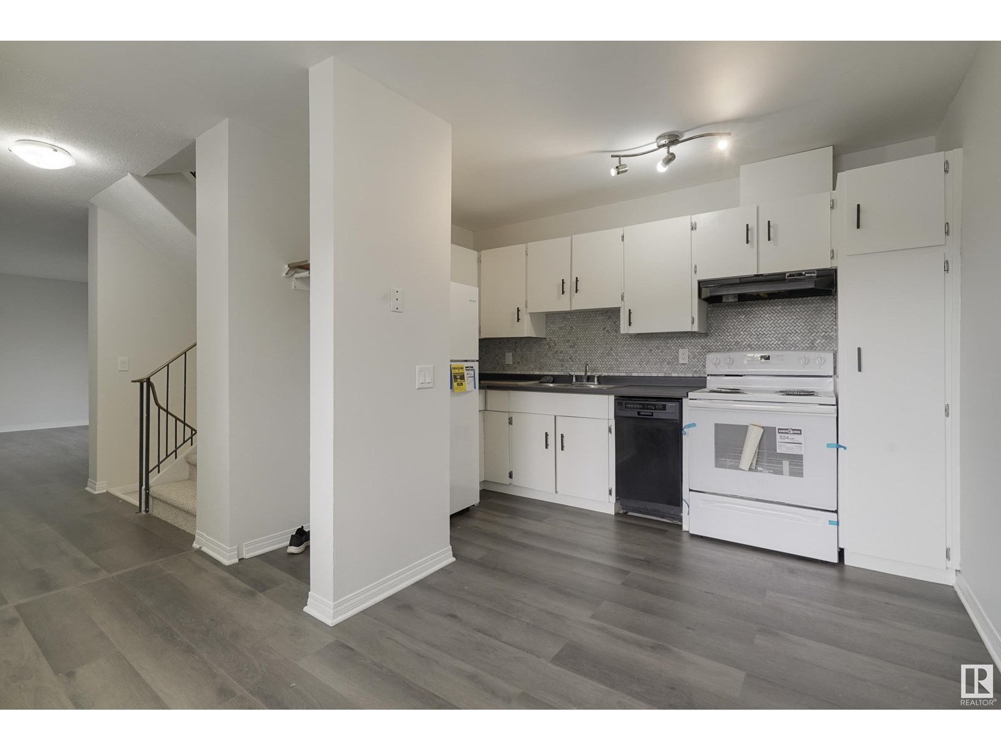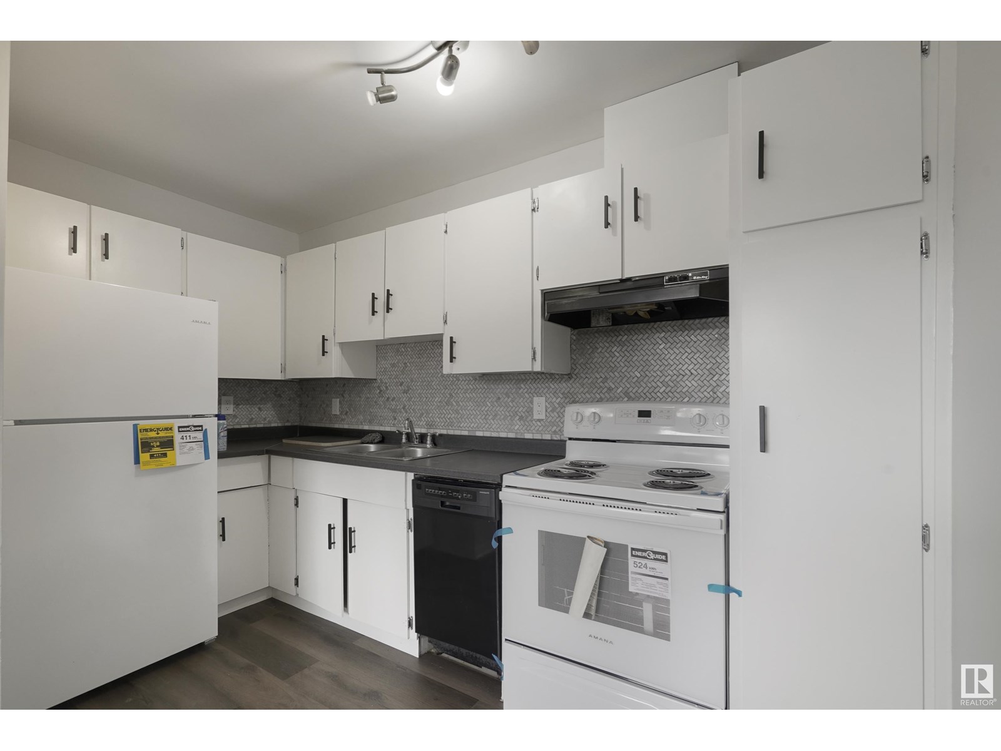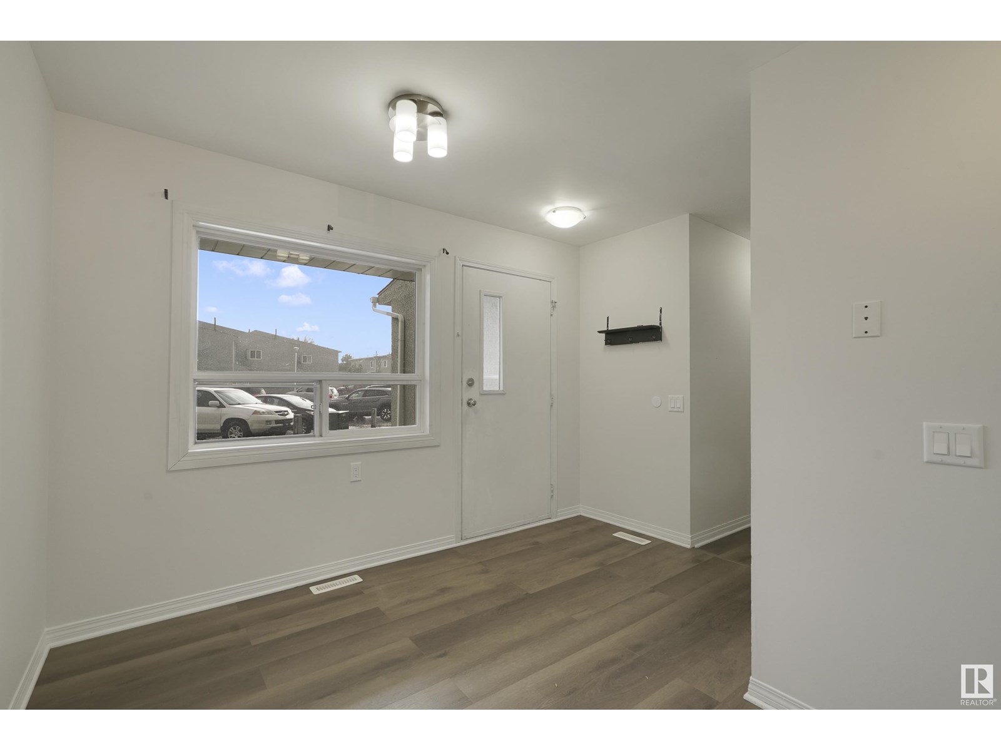Hurry Home
17751 95 St Nw Edmonton, Alberta T5Z 2E3
Interested?
Please contact us for more information about this property.
$175,000Maintenance, Exterior Maintenance, Insurance, Landscaping, Other, See Remarks, Property Management
$335.51 Monthly
Maintenance, Exterior Maintenance, Insurance, Landscaping, Other, See Remarks, Property Management
$335.51 MonthlyIs this the most affordable fully finished Townhome in Edmonton?! Visit the REALTOR®’s website for more details. This refreshed 2-Storey Townhome has 3 bedrooms plus a fully finished basement! Being an end-unit means less shared walls & more privacy. The bright main floor features a living room & eat-in kitchen which puts the 3-bedrooms upstairs, perfect for families with young kids. Get your BBQ ready for this fully fenced yard & outdoor entertainment space. Lago-Lindo has great outdoor amenities within the neighbourhood including parks & paths but it's also a choice location for those that work at CFB Namao. Shopping & restaurants are nearby at Namao Centre so everything your family needs is convenient. With in-suite laundry, outdoor parking stall, & a fully-finished basement this property has everything your family needs in the most affordable package. If your family is looking for a maintenance free lifestyle that isn't an apartment style condo then this townhome might be your home. (id:58723)
Property Details
| MLS® Number | E4443112 |
| Property Type | Single Family |
| Neigbourhood | Lago Lindo |
| AmenitiesNearBy | Playground, Public Transit, Schools, Shopping |
| Features | No Animal Home |
| ParkingSpaceTotal | 1 |
| Structure | Patio(s) |
Building
| BathroomTotal | 1 |
| BedroomsTotal | 3 |
| Appliances | Dryer, Refrigerator, Stove, Washer |
| BasementDevelopment | Finished |
| BasementType | Full (finished) |
| ConstructedDate | 1983 |
| ConstructionStyleAttachment | Attached |
| HeatingType | Forced Air |
| StoriesTotal | 2 |
| SizeInterior | 1134 Sqft |
| Type | Row / Townhouse |
Parking
| Stall |
Land
| Acreage | No |
| FenceType | Fence |
| LandAmenities | Playground, Public Transit, Schools, Shopping |
| SizeIrregular | 244.47 |
| SizeTotal | 244.47 M2 |
| SizeTotalText | 244.47 M2 |
Rooms
| Level | Type | Length | Width | Dimensions |
|---|---|---|---|---|
| Basement | Recreation Room | 4.98 m | 3.32 m | 4.98 m x 3.32 m |
| Main Level | Living Room | 5.15 m | 3.51 m | 5.15 m x 3.51 m |
| Main Level | Dining Room | 2.27 m | 2.78 m | 2.27 m x 2.78 m |
| Main Level | Kitchen | 3.5 m | 1.78 m | 3.5 m x 1.78 m |
| Upper Level | Primary Bedroom | 3.52 m | 3.5 m | 3.52 m x 3.5 m |
| Upper Level | Bedroom 2 | 2.9 m | 3.5 m | 2.9 m x 3.5 m |
| Upper Level | Bedroom 3 | 3.49 m | 2.94 m | 3.49 m x 2.94 m |
https://www.realtor.ca/real-estate/28492368/17751-95-st-nw-edmonton-lago-lindo


