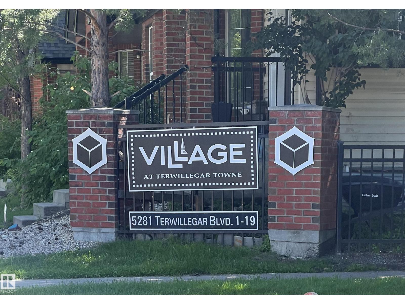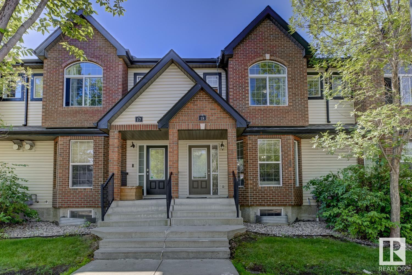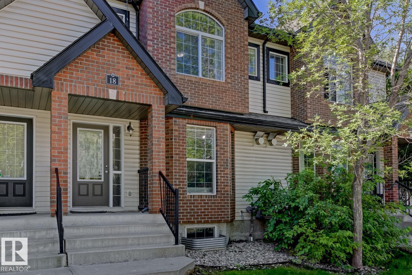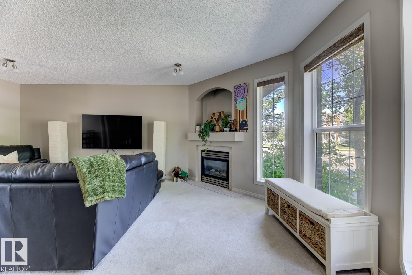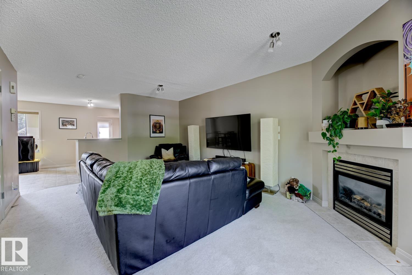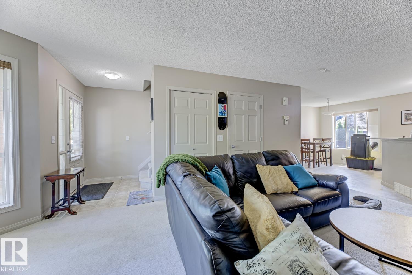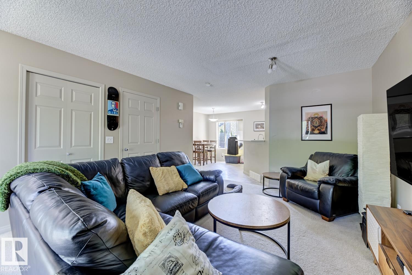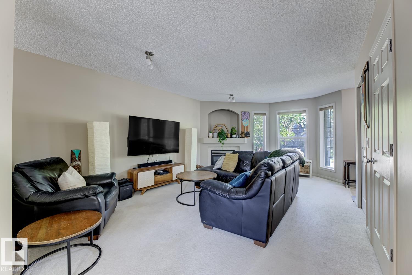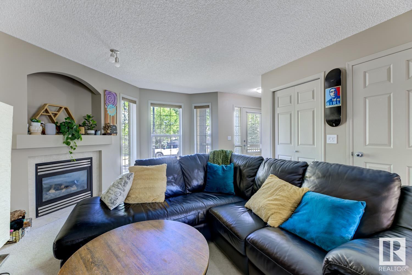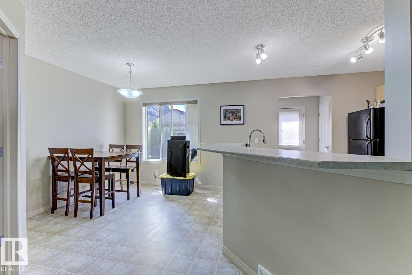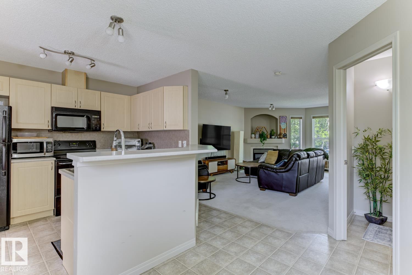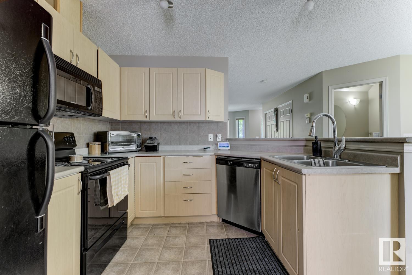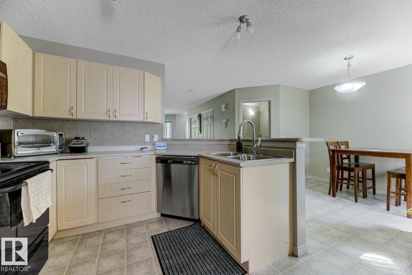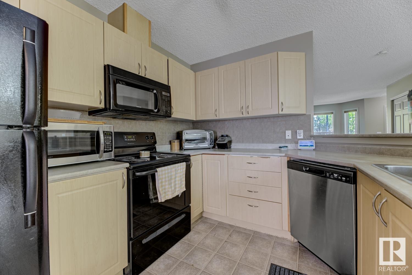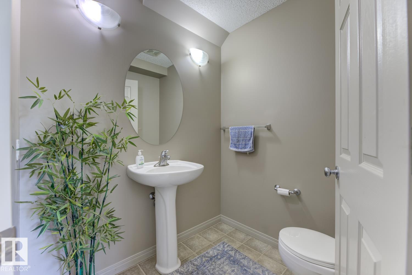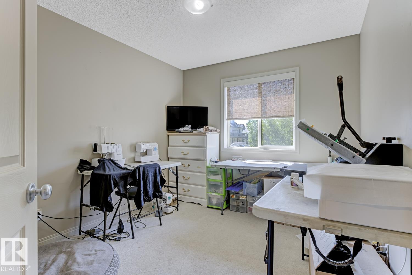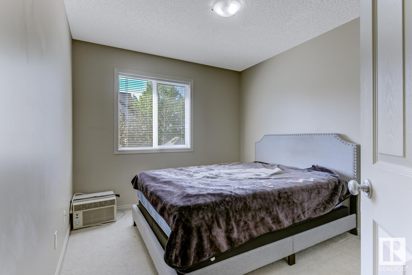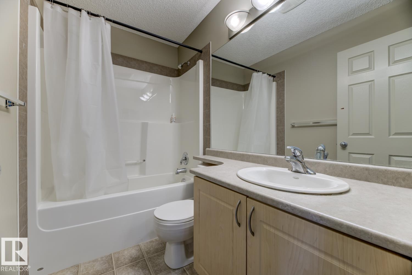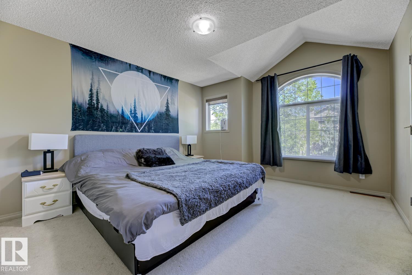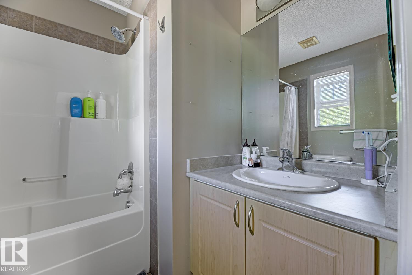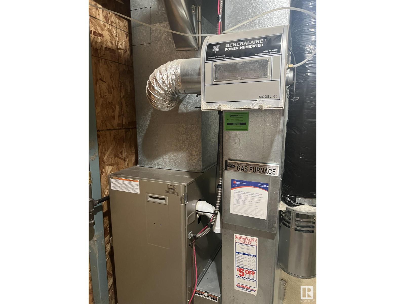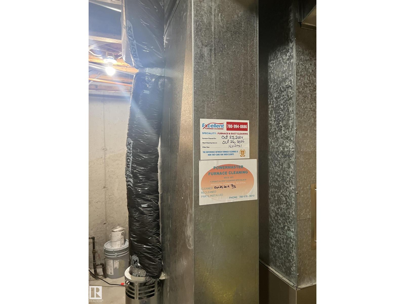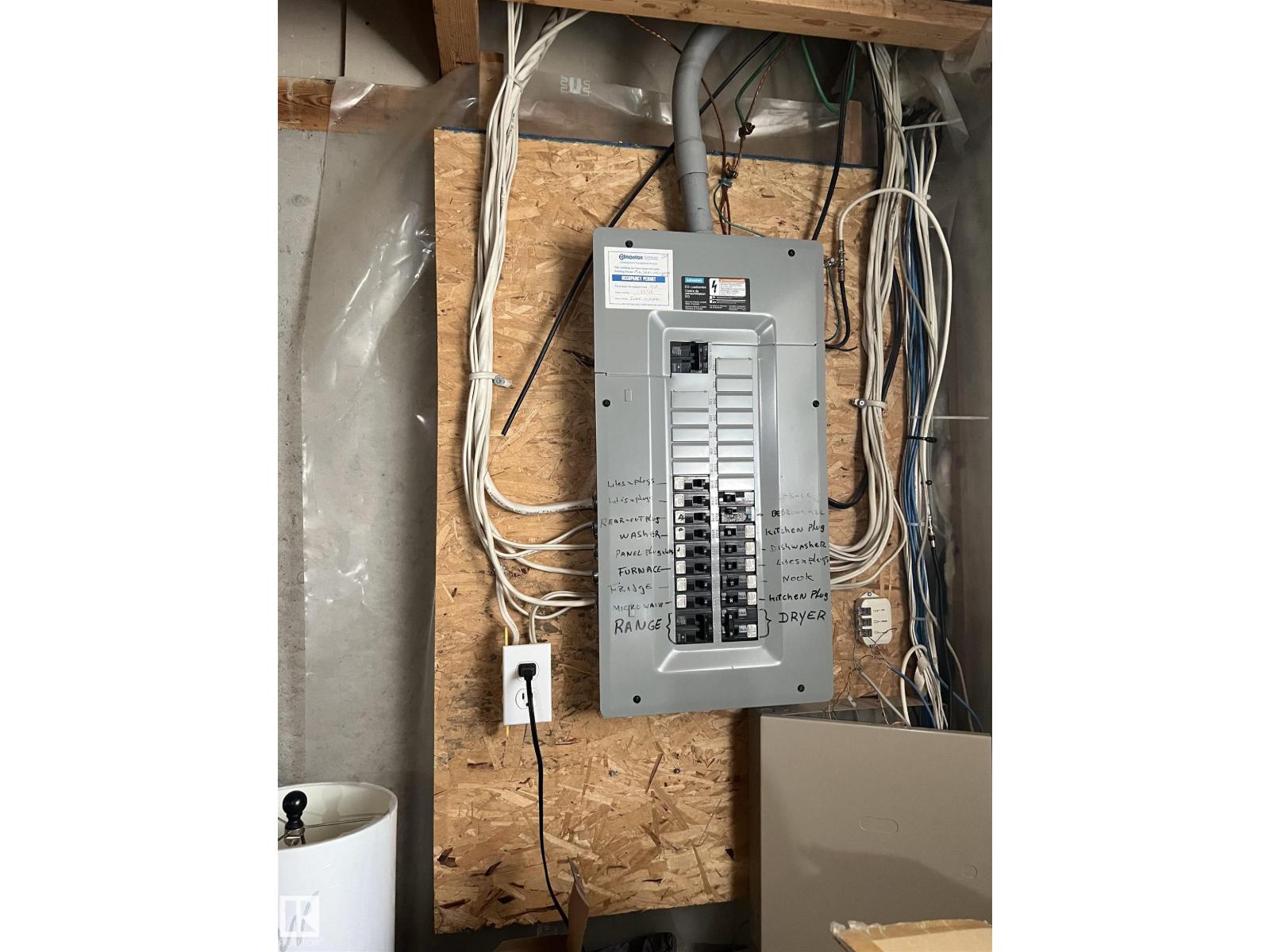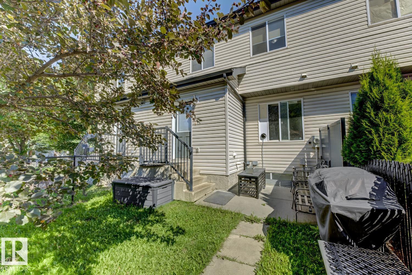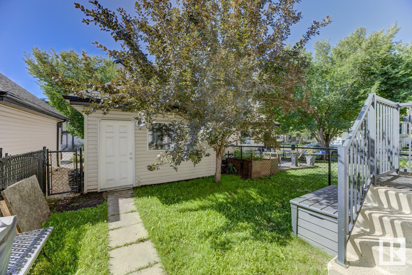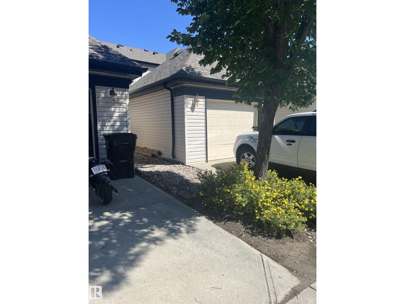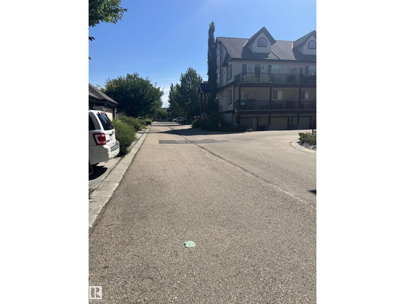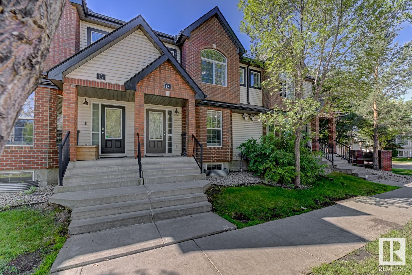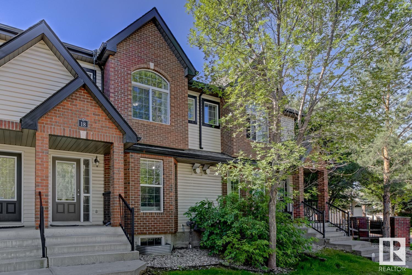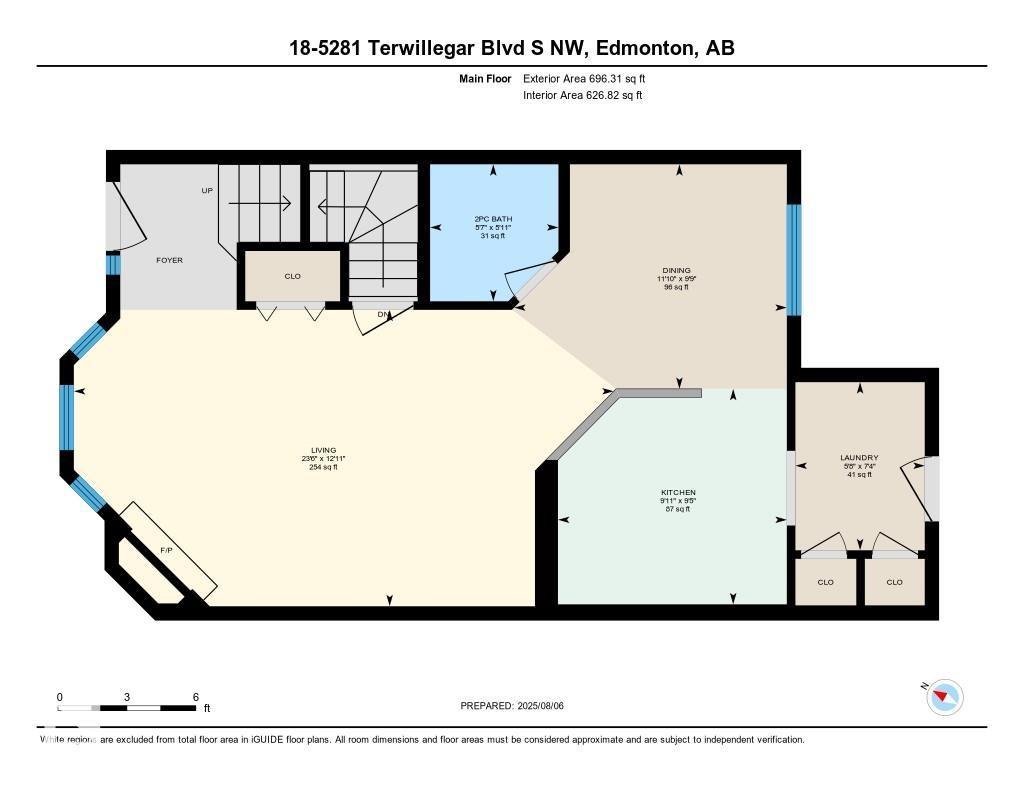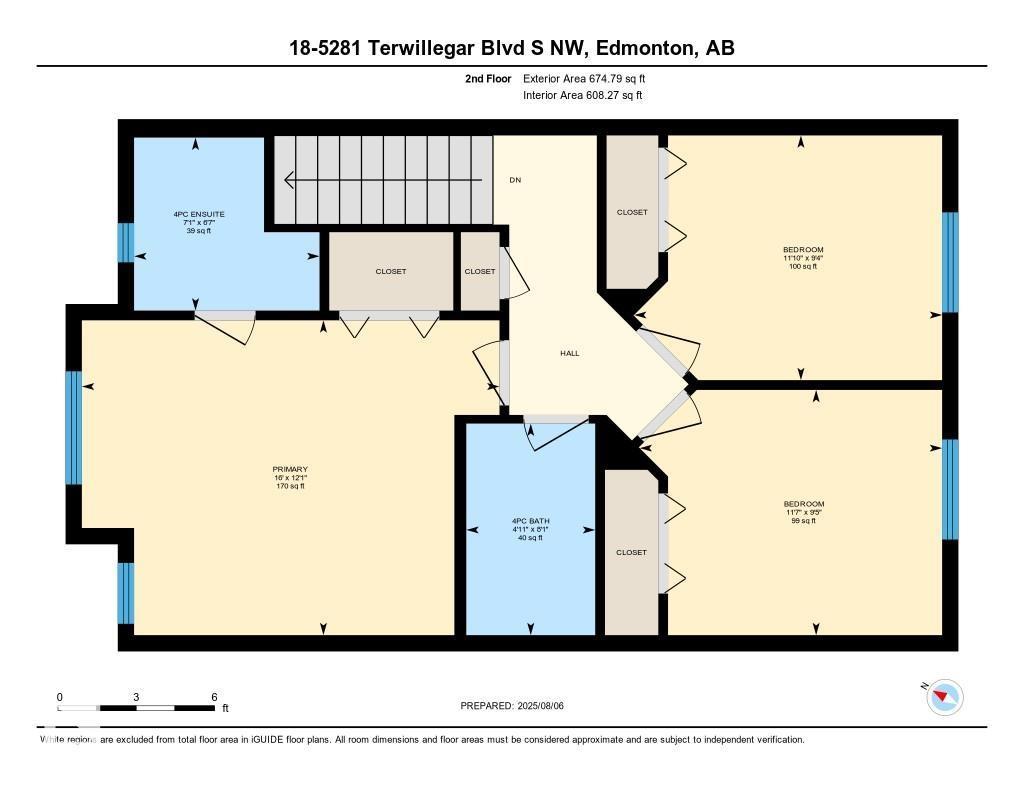Hurry Home
#18 5281 Terwillegar Bv Nw Edmonton, Alberta T6R 0C5
Interested?
Please contact us for more information about this property.
$305,000Maintenance, Exterior Maintenance, Insurance, Landscaping, Property Management, Other, See Remarks
$579.88 Monthly
Maintenance, Exterior Maintenance, Insurance, Landscaping, Property Management, Other, See Remarks
$579.88 MonthlyINVESTOR DELIGHT! Tenanted plus! INVESTORS ONLY Terrific opportunity for the beginner to seasoned real estate investor! Looking to the future with this terrific unit. Leased until March, 2026 with professional rental management if you prefer! Fantastic 3 bedroom 2.5 bathroom townhouse with a touch of sophistication curb appeal and superb Terwillegar location, just steps from the town center shops, fenced yard, single detached garage, 6 appliances. **Tenanted with a reliable, working tenant that wants to stay put past the current lease end.** Spacious and bright floor plan, quick access to the Henday and over 1200 square feet sets this unit apart from many and the Village at Terwillegar Towne condominium corporation is healthy and well managed. Tenants like to live in this location because of the closeness of the Terwillegar Towne Shops and the many activities that are so relatively close. Super easy to step in and increase your portfolio. Priced to sell. Come by to buy! (id:58723)
Property Details
| MLS® Number | E4451397 |
| Property Type | Single Family |
| Neigbourhood | South Terwillegar |
| AmenitiesNearBy | Golf Course, Playground, Public Transit, Schools, Shopping |
| Features | See Remarks, Flat Site |
Building
| BathroomTotal | 3 |
| BedroomsTotal | 3 |
| Appliances | Dishwasher, Dryer, Garage Door Opener Remote(s), Garage Door Opener, Microwave, Refrigerator, Stove, Washer |
| BasementDevelopment | Unfinished |
| BasementType | Full (unfinished) |
| ConstructedDate | 2005 |
| ConstructionStyleAttachment | Attached |
| FireplaceFuel | Gas |
| FireplacePresent | Yes |
| FireplaceType | Corner |
| HalfBathTotal | 1 |
| HeatingType | Forced Air |
| StoriesTotal | 2 |
| SizeInterior | 1235 Sqft |
| Type | Row / Townhouse |
Parking
| Detached Garage |
Land
| Acreage | No |
| FenceType | Fence |
| LandAmenities | Golf Course, Playground, Public Transit, Schools, Shopping |
| SizeIrregular | 222.99 |
| SizeTotal | 222.99 M2 |
| SizeTotalText | 222.99 M2 |
Rooms
| Level | Type | Length | Width | Dimensions |
|---|---|---|---|---|
| Main Level | Living Room | 7.16 m | 3.93 m | 7.16 m x 3.93 m |
| Main Level | Dining Room | 3.62 m | 2.98 m | 3.62 m x 2.98 m |
| Main Level | Kitchen | 3.04 m | 2.86 m | 3.04 m x 2.86 m |
| Main Level | Laundry Room | 2.23 m | 1.72 m | 2.23 m x 1.72 m |
| Upper Level | Primary Bedroom | 4.88 m | 3.68 m | 4.88 m x 3.68 m |
| Upper Level | Bedroom 2 | 3.6 m | 2.86 m | 3.6 m x 2.86 m |
| Upper Level | Bedroom 3 | 3.53 m | 2.86 m | 3.53 m x 2.86 m |
https://www.realtor.ca/real-estate/28696515/18-5281-terwillegar-bv-nw-edmonton-south-terwillegar


