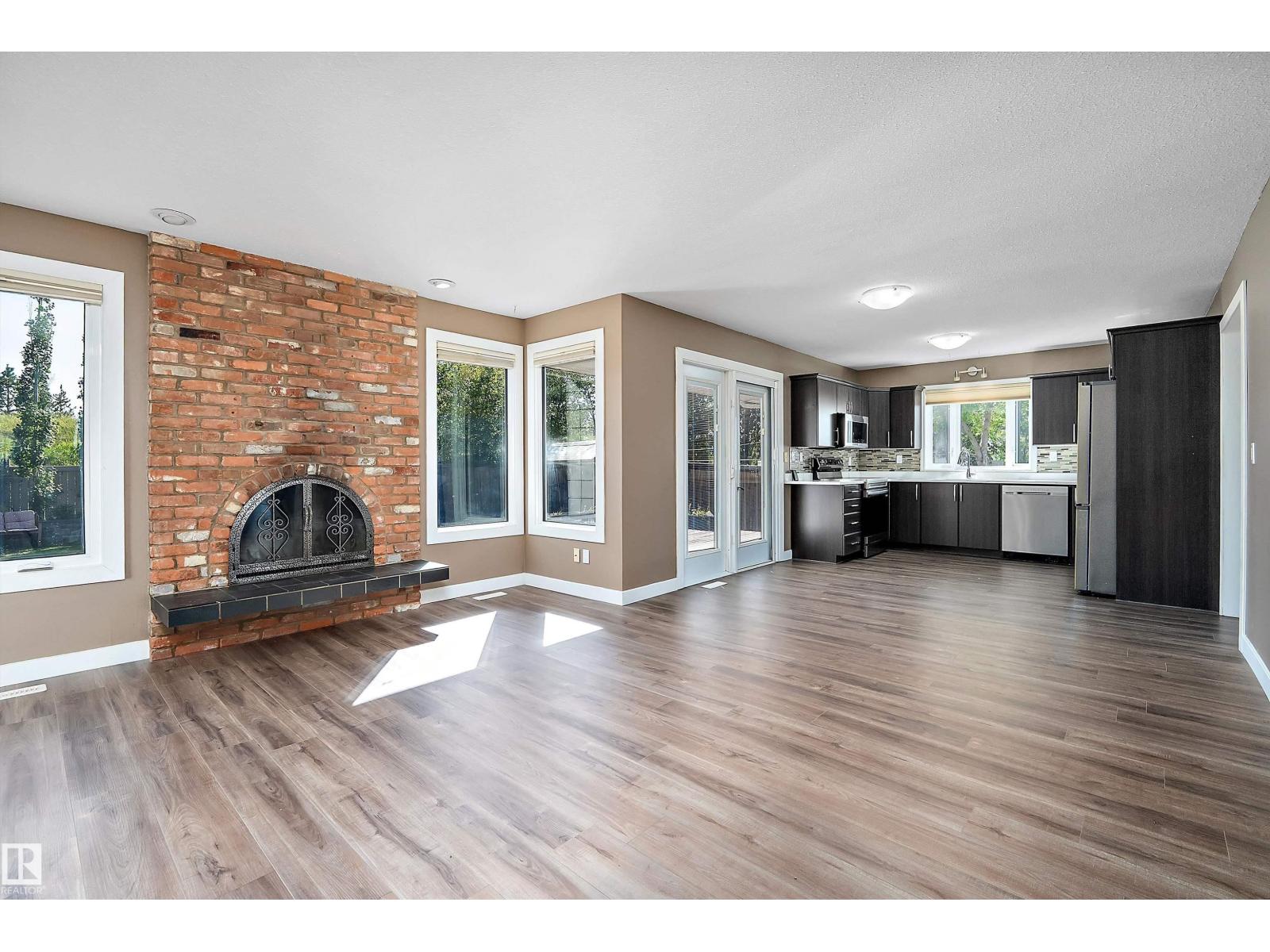4 Bedroom
3 Bathroom
1420 sqft
Bungalow
Forced Air
$539,900
Welcome to this spacious 4-bedroom home with 3 living areas, 2 full baths, and a 3-pc ensuite in the main bedroom—perfect for a growing family. Recent updates include new flooring on the main and basement, quartz countertops, Samsung kitchen appliances, 2024 furnace with humidifier, water heater, and 2023 shingles for peace of mind. The basement offers a versatile den/office with built-in wooden cabinets (in addition to the 4 bedrooms), plus three extra storage spaces/walk-in closets and a laundry room. Enjoy central AC, central vac with attachments, and an oversized double garage plus driveway parking for 4. The south-facing backyard is a retreat with a freshly painted deck, swing set, and large storage shed. Inside and out, this home offers comfort and functionality. Ideally located minutes from West Edmonton Mall, future LRT, schools, hospital, and amenities with quick access to Whitemud Dr. and Anthony Henday. Truly move-in ready with space, updates, and unbeatable convenience! (id:58723)
Property Details
|
MLS® Number
|
E4456805 |
|
Property Type
|
Single Family |
|
Neigbourhood
|
Aldergrove |
|
AmenitiesNearBy
|
Golf Course, Playground, Public Transit, Schools, Shopping |
|
Features
|
See Remarks, Flat Site, Paved Lane, Park/reserve, Closet Organizers, No Smoking Home |
|
Structure
|
Deck |
Building
|
BathroomTotal
|
3 |
|
BedroomsTotal
|
4 |
|
Amenities
|
Vinyl Windows |
|
Appliances
|
Dishwasher, Microwave Range Hood Combo, Stove, Window Coverings, See Remarks, Refrigerator |
|
ArchitecturalStyle
|
Bungalow |
|
BasementDevelopment
|
Finished |
|
BasementType
|
Full (finished) |
|
ConstructedDate
|
1974 |
|
ConstructionStyleAttachment
|
Detached |
|
HeatingType
|
Forced Air |
|
StoriesTotal
|
1 |
|
SizeInterior
|
1420 Sqft |
|
Type
|
House |
Parking
Land
|
Acreage
|
No |
|
FenceType
|
Fence |
|
LandAmenities
|
Golf Course, Playground, Public Transit, Schools, Shopping |
|
SizeIrregular
|
663.22 |
|
SizeTotal
|
663.22 M2 |
|
SizeTotalText
|
663.22 M2 |
Rooms
| Level |
Type |
Length |
Width |
Dimensions |
|
Basement |
Den |
3.08 m |
3.22 m |
3.08 m x 3.22 m |
|
Basement |
Bedroom 4 |
4.25 m |
5 m |
4.25 m x 5 m |
|
Basement |
Recreation Room |
4.9 m |
4.42 m |
4.9 m x 4.42 m |
|
Main Level |
Living Room |
3.83 m |
4.56 m |
3.83 m x 4.56 m |
|
Main Level |
Dining Room |
2.66 m |
3.51 m |
2.66 m x 3.51 m |
|
Main Level |
Kitchen |
2.66 m |
3.51 m |
2.66 m x 3.51 m |
|
Main Level |
Family Room |
4.7 m |
3.73 m |
4.7 m x 3.73 m |
|
Main Level |
Primary Bedroom |
3.56 m |
4.18 m |
3.56 m x 4.18 m |
|
Main Level |
Bedroom 2 |
2.89 m |
2.65 m |
2.89 m x 2.65 m |
|
Main Level |
Bedroom 3 |
2.73 m |
3.68 m |
2.73 m x 3.68 m |
|
Main Level |
Laundry Room |
4.51 m |
3.04 m |
4.51 m x 3.04 m |
https://www.realtor.ca/real-estate/28833508/18211-80-av-nw-edmonton-aldergrove



















































