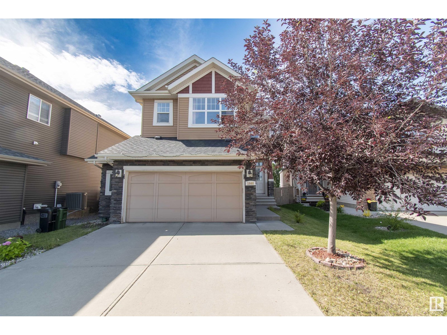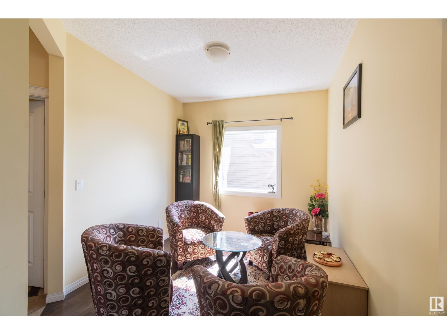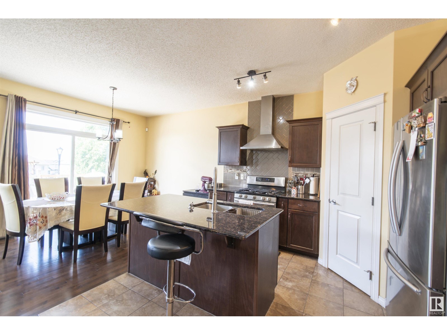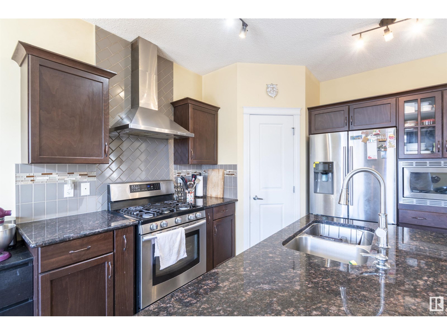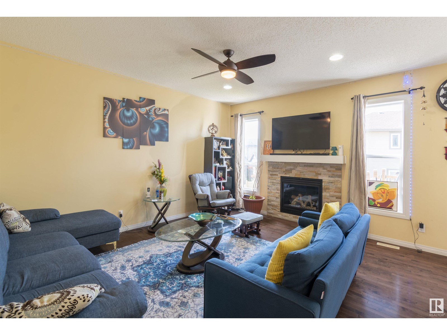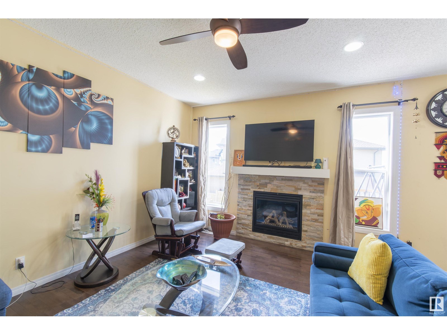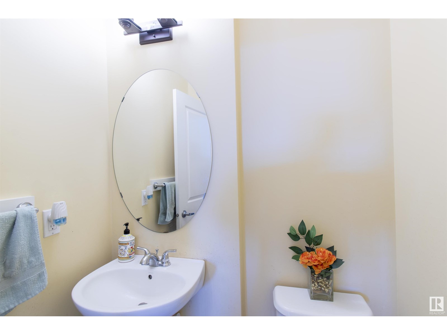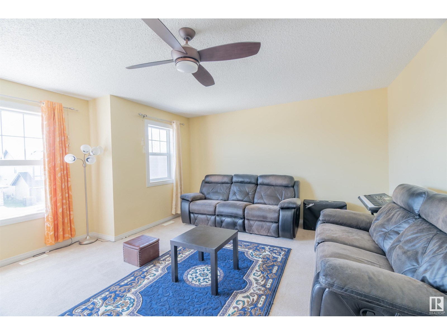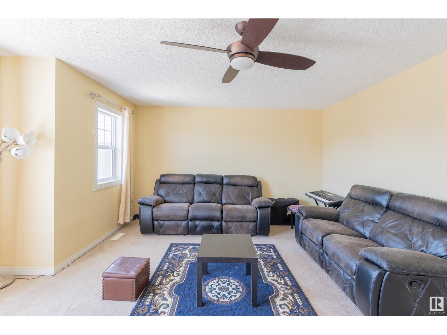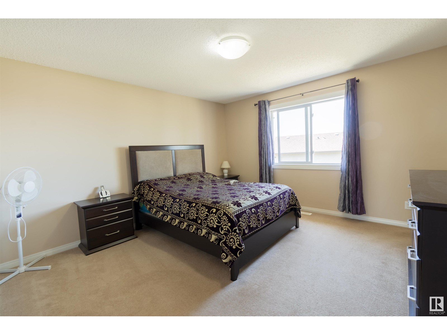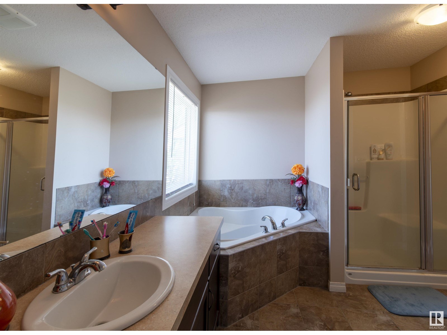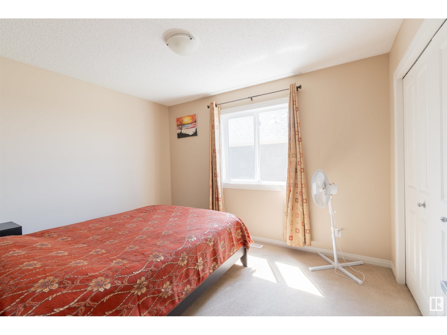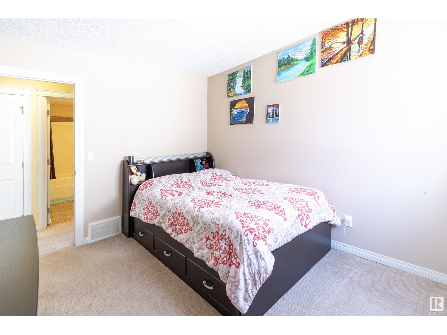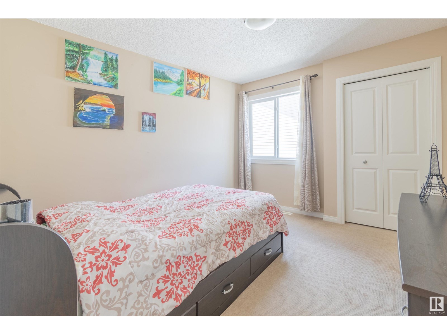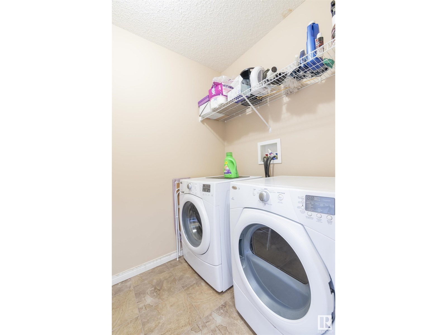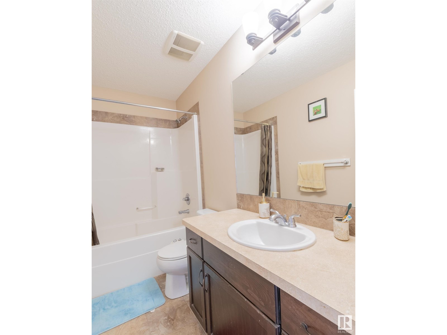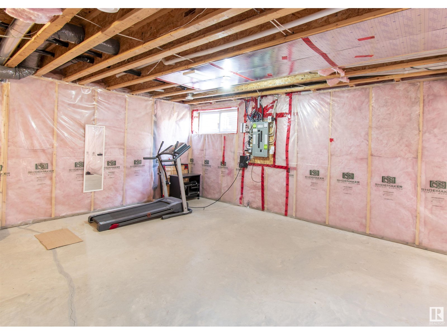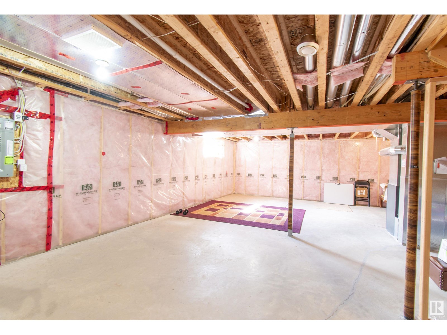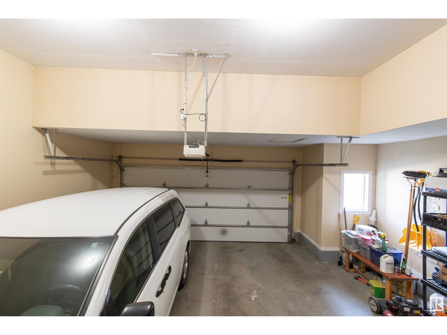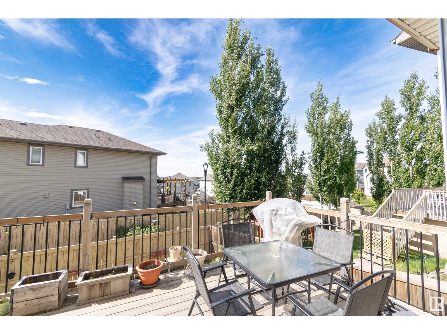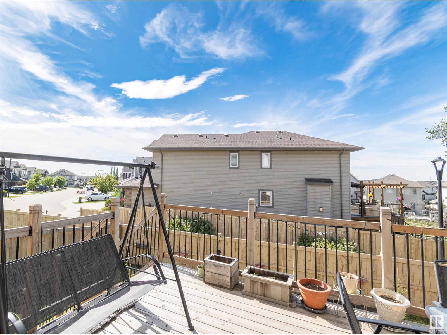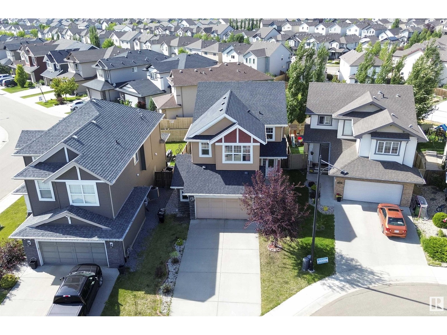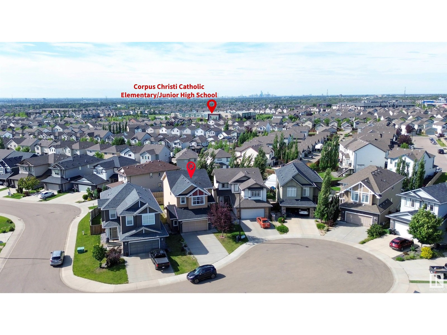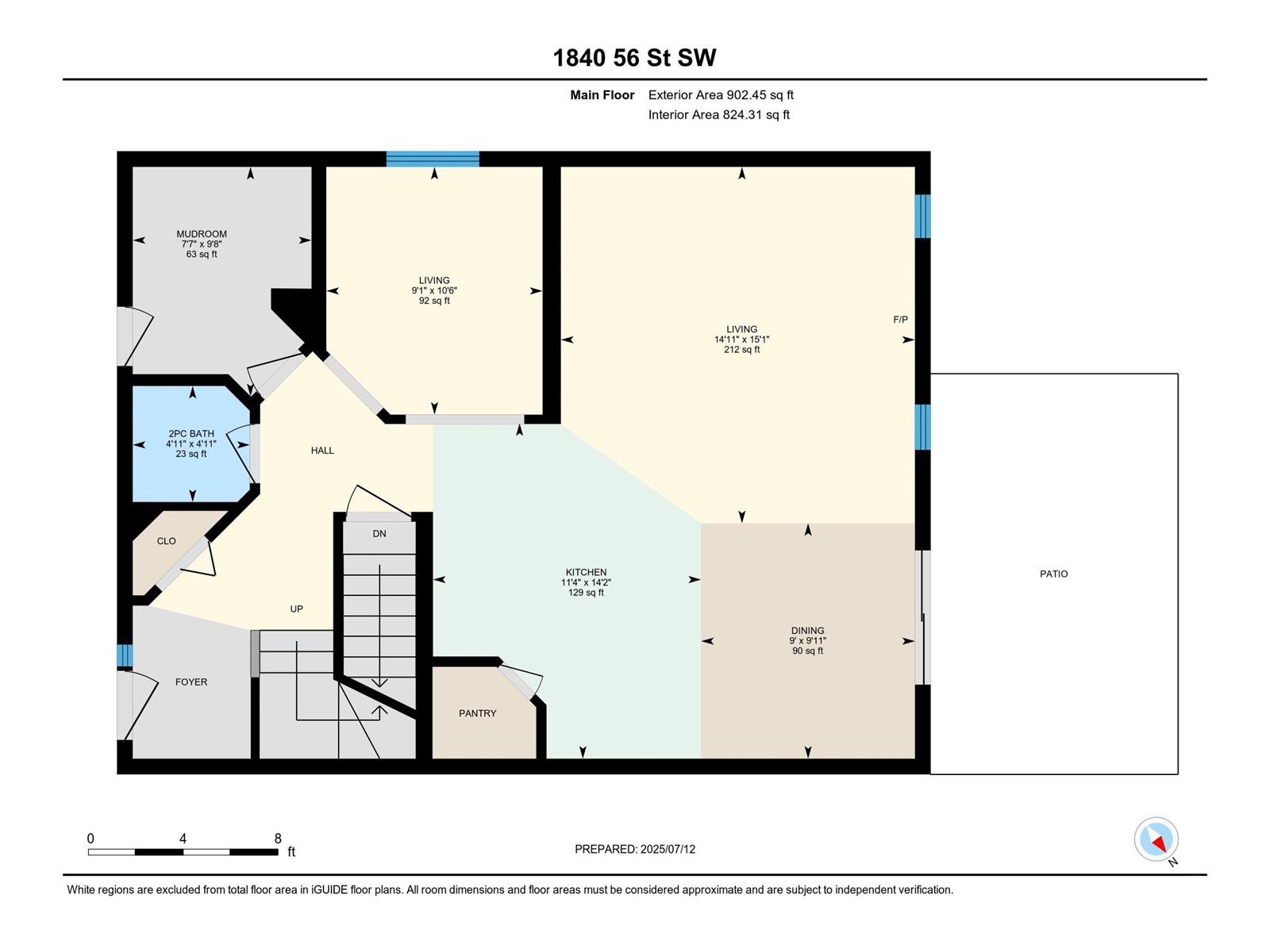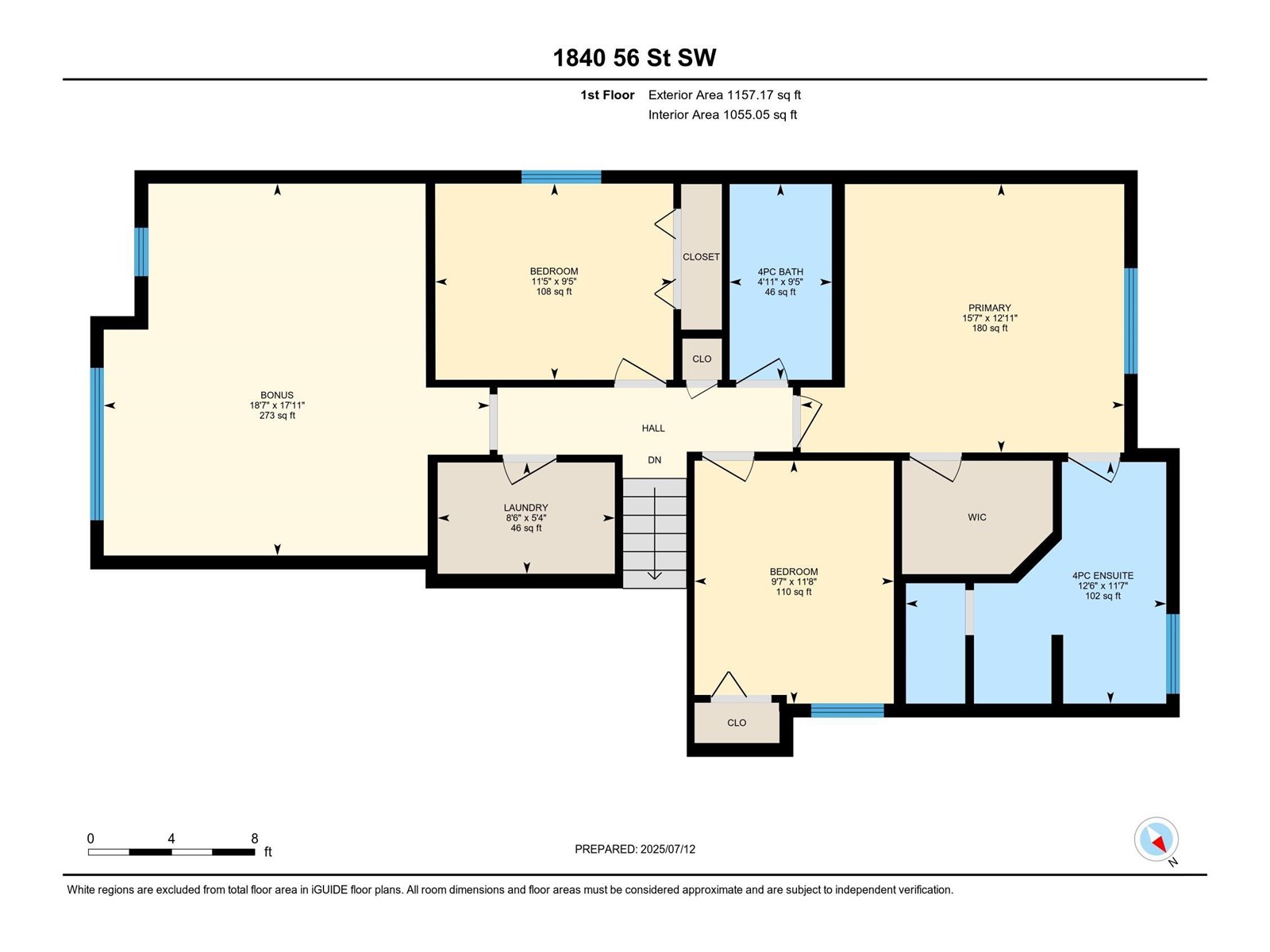3 Bedroom
3 Bathroom
2070 sqft
Forced Air
$550,000
Look no further than this beautiful single-family home in Walker lakes, Edmonton! Located on Cul-De-Sac and backing into the walking lane with no direct neighbor in the back this home comes with a Massive drive way which can take up to four cars; this house features a open concept Main floor with high end finishes, there is a den on the main floor; fully updated kitchen counter tops, cabinets and Chimney hood fan, upgraded vinyl flooring on main floor. central vacuum rough-ins are there in the house. Upstairs has 3 bedrooms, 2 baths and a HUGE bonus room; Big master bedroom, ensuite and a huge walk-in closet. The location is amazing with easy access to Anthony Henday, Airport, plenty of amenities including shopping, restaurants, schools, walking paths and many more nearby.! (id:58723)
Property Details
|
MLS® Number
|
E4448088 |
|
Property Type
|
Single Family |
|
Neigbourhood
|
Walker |
|
AmenitiesNearBy
|
Airport, Schools, Shopping |
|
Features
|
Cul-de-sac, Hillside, Private Setting, See Remarks, Lane |
|
Structure
|
Deck |
Building
|
BathroomTotal
|
3 |
|
BedroomsTotal
|
3 |
|
Amenities
|
Ceiling - 9ft |
|
Appliances
|
Dishwasher, Dryer, Garage Door Opener Remote(s), Microwave Range Hood Combo, Refrigerator, Gas Stove(s), Washer, Window Coverings |
|
BasementDevelopment
|
Unfinished |
|
BasementType
|
Full (unfinished) |
|
ConstructedDate
|
2013 |
|
ConstructionStyleAttachment
|
Detached |
|
HalfBathTotal
|
1 |
|
HeatingType
|
Forced Air |
|
StoriesTotal
|
2 |
|
SizeInterior
|
2070 Sqft |
|
Type
|
House |
Parking
Land
|
Acreage
|
No |
|
FenceType
|
Fence |
|
LandAmenities
|
Airport, Schools, Shopping |
|
SizeIrregular
|
432.31 |
|
SizeTotal
|
432.31 M2 |
|
SizeTotalText
|
432.31 M2 |
Rooms
| Level |
Type |
Length |
Width |
Dimensions |
|
Main Level |
Living Room |
|
4.59 m |
Measurements not available x 4.59 m |
|
Main Level |
Dining Room |
3.03 m |
2.76 m |
3.03 m x 2.76 m |
|
Main Level |
Kitchen |
4.32 m |
3.46 m |
4.32 m x 3.46 m |
|
Main Level |
Den |
3.19 m |
2.79 m |
3.19 m x 2.79 m |
|
Upper Level |
Primary Bedroom |
3.94 m |
4.75 m |
3.94 m x 4.75 m |
|
Upper Level |
Bedroom 2 |
3.56 m |
2.92 m |
3.56 m x 2.92 m |
|
Upper Level |
Bedroom 3 |
2.88 m |
3.49 m |
2.88 m x 3.49 m |
|
Upper Level |
Bonus Room |
5.56 m |
5.66 m |
5.56 m x 5.66 m |
|
Upper Level |
Laundry Room |
1.63 m |
2.6 m |
1.63 m x 2.6 m |
https://www.realtor.ca/real-estate/28615182/1840-56-st-sw-edmonton-walker


