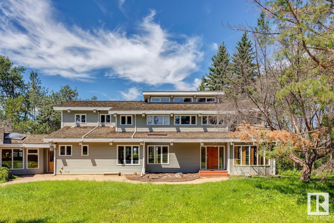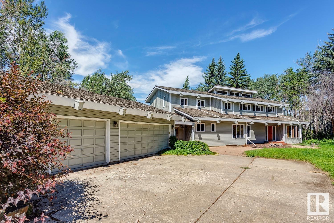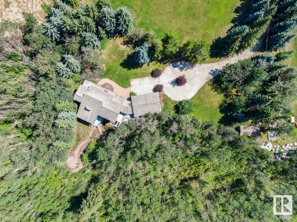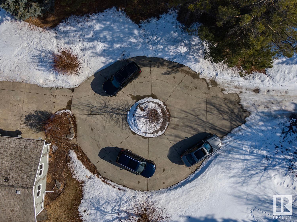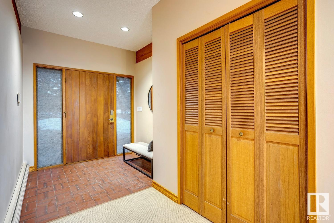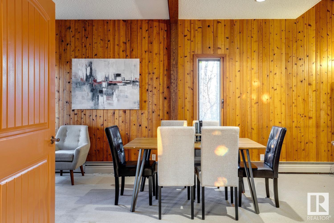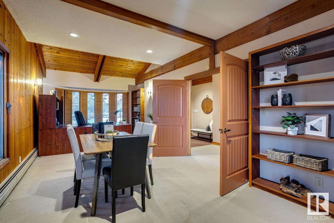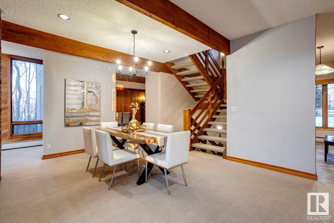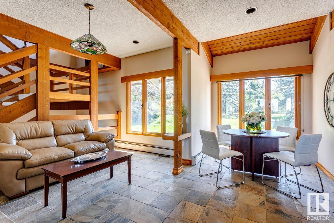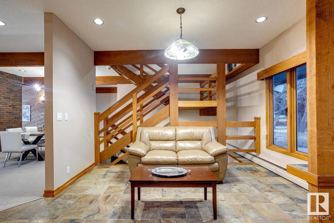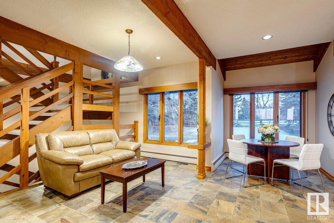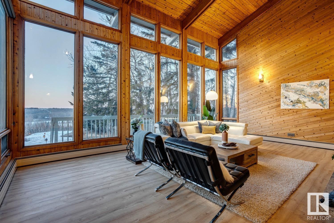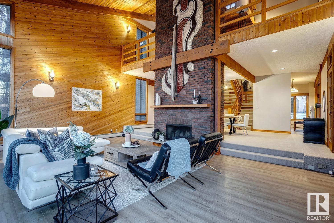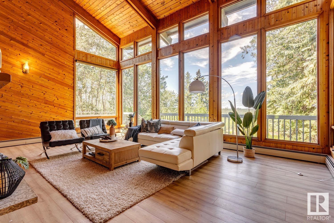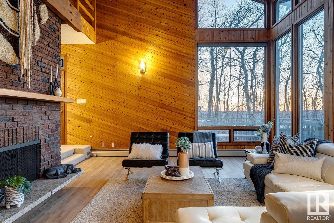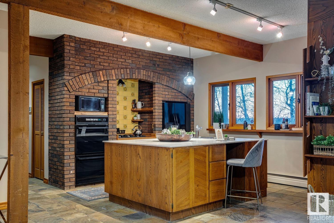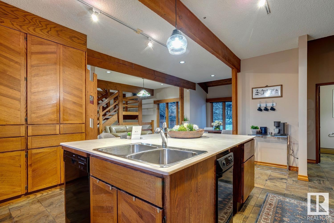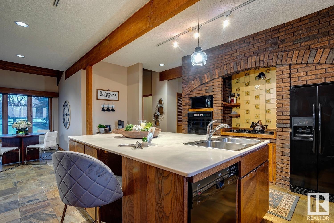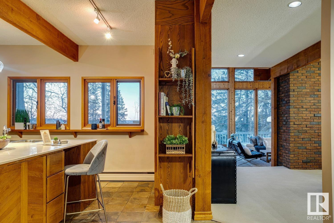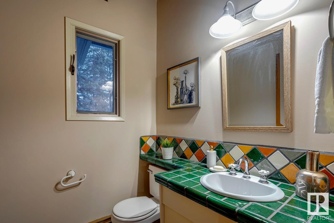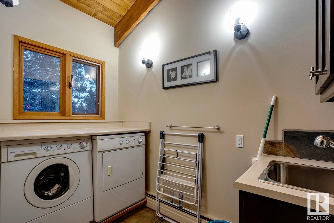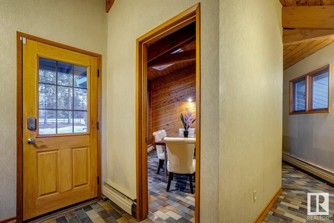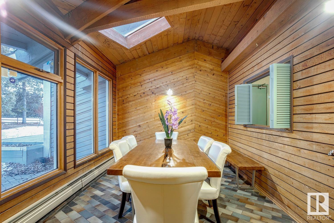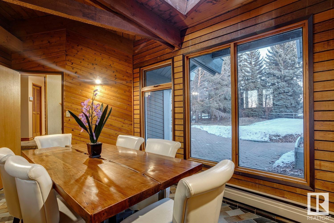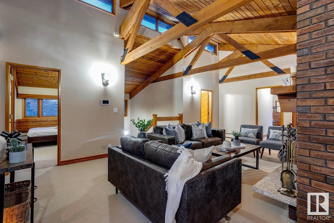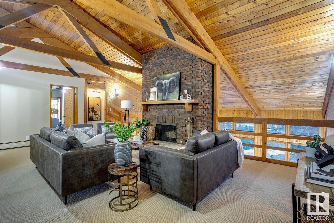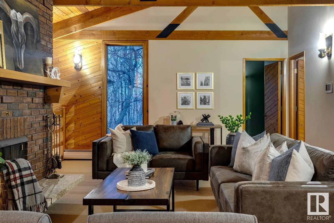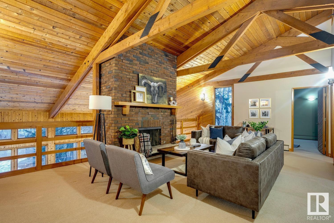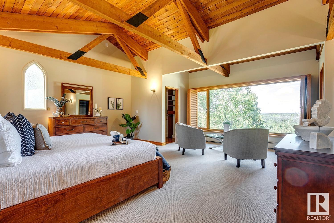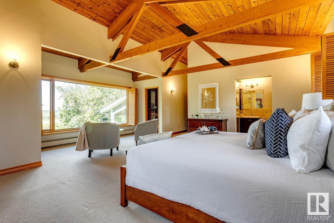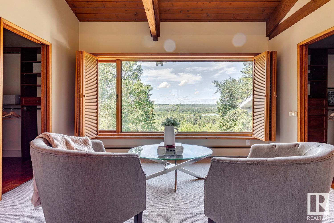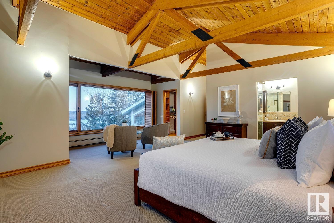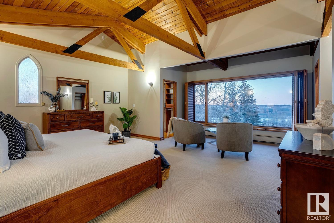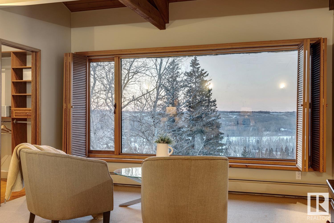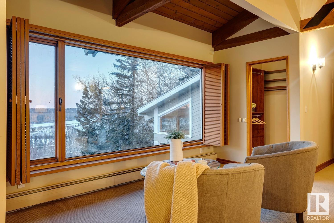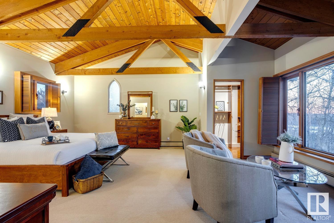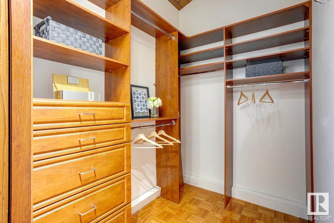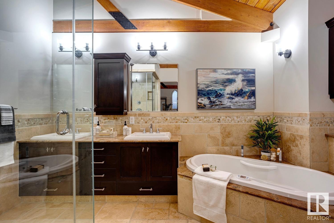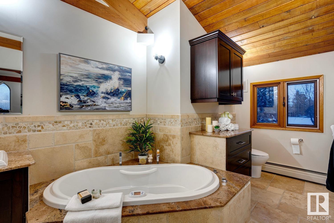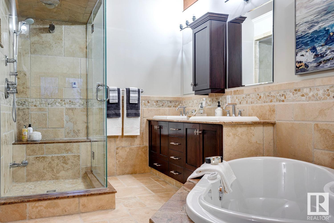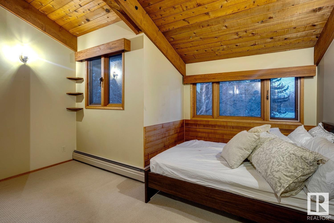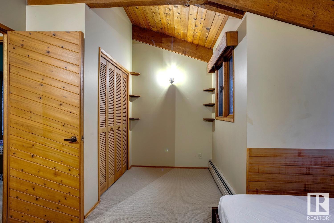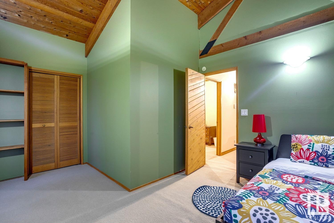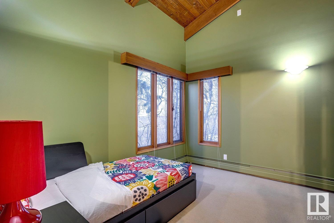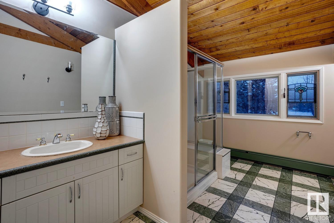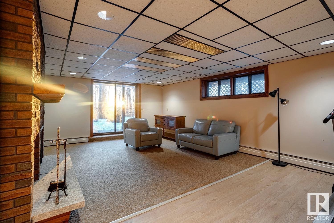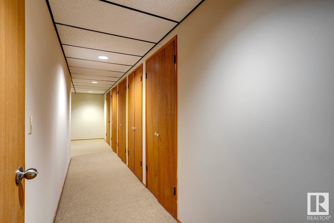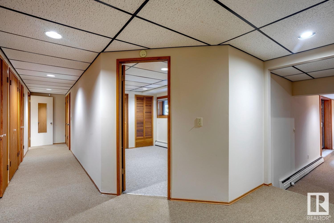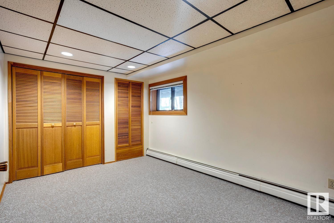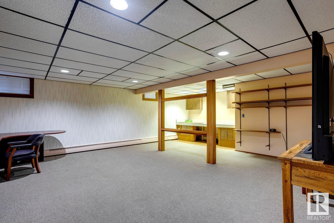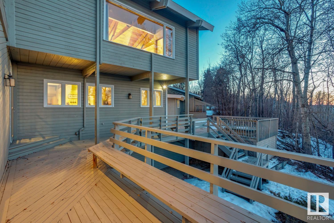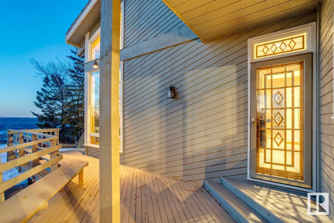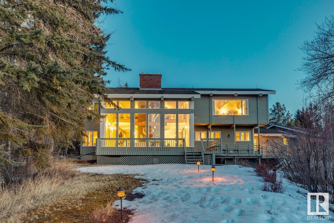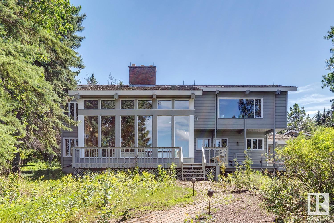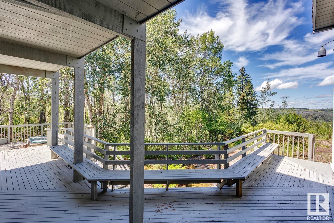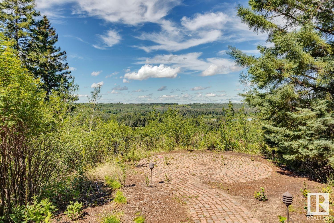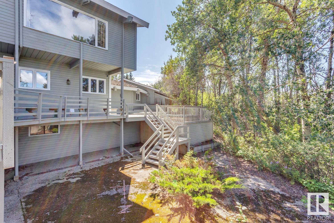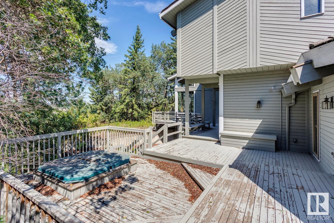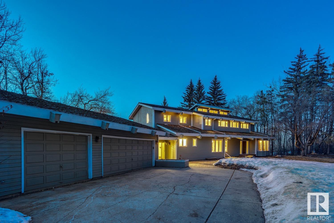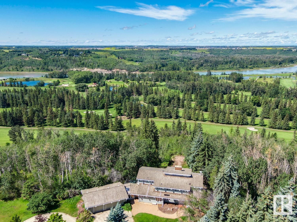4 Bedroom
4 Bathroom
3918 sqft
Baseboard Heaters, Hot Water Radiator Heat
$2,380,000
Unmatched development opportunity in one of Edmonton’s most prestigious river valley corridors. Set on 5 gated acres with panoramic views of the North Saskatchewan River Valley and Windermere Golf Club, this elevated parcel offers rare privacy and natural beauty. The 3900+ sq ft rustic mountain-style home features vaulted ceilings, timber accents, a walk-out basement, and renovated primary ensuite. Ideal for renovation, expansion, or full redevelopment—create a signature estate, luxury compound, or generational retreat. A July 2025 geotechnical report confirms slope stability and supports new construction at the current building site, offering builders confidence to proceed. Mature trees, open lawns, and forested trails surround you—yet you’re minutes to Windermere’s elite schools, shops, and golf. Includes triple garage, barn/studio, and endless outdoor potential. A truly rare offering for visionaries seeking privacy, prestige, and architectural possibility. (id:58723)
Property Details
|
MLS® Number
|
E4450442 |
|
Property Type
|
Single Family |
|
Neigbourhood
|
Windermere |
|
AmenitiesNearBy
|
Park, Golf Course, Public Transit, Schools, Shopping |
|
Features
|
Hillside, See Remarks, Ravine, Park/reserve, Closet Organizers, No Smoking Home |
|
Structure
|
Deck |
|
ViewType
|
Ravine View, Valley View |
Building
|
BathroomTotal
|
4 |
|
BedroomsTotal
|
4 |
|
Appliances
|
Dishwasher, Dryer, Oven - Built-in, Refrigerator, Stove, Washer, Window Coverings |
|
BasementDevelopment
|
Finished |
|
BasementType
|
Full (finished) |
|
CeilingType
|
Vaulted |
|
ConstructedDate
|
1975 |
|
ConstructionStyleAttachment
|
Detached |
|
FireProtection
|
Smoke Detectors |
|
HalfBathTotal
|
2 |
|
HeatingType
|
Baseboard Heaters, Hot Water Radiator Heat |
|
StoriesTotal
|
2 |
|
SizeInterior
|
3918 Sqft |
|
Type
|
House |
Parking
|
Heated Garage
|
|
|
Oversize
|
|
|
Attached Garage
|
|
|
See Remarks
|
|
Land
|
Acreage
|
No |
|
FenceType
|
Fence |
|
LandAmenities
|
Park, Golf Course, Public Transit, Schools, Shopping |
Rooms
| Level |
Type |
Length |
Width |
Dimensions |
|
Basement |
Family Room |
6.85 m |
4.31 m |
6.85 m x 4.31 m |
|
Basement |
Bedroom 4 |
4.47 m |
2.97 m |
4.47 m x 2.97 m |
|
Main Level |
Living Room |
7.28 m |
4.77 m |
7.28 m x 4.77 m |
|
Main Level |
Dining Room |
5.46 m |
3.96 m |
5.46 m x 3.96 m |
|
Main Level |
Kitchen |
5.08 m |
4.92 m |
5.08 m x 4.92 m |
|
Main Level |
Den |
8 m |
2.28 m |
8 m x 2.28 m |
|
Upper Level |
Primary Bedroom |
6.45 m |
5.71 m |
6.45 m x 5.71 m |
|
Upper Level |
Bedroom 2 |
4.14 m |
2.48 m |
4.14 m x 2.48 m |
|
Upper Level |
Bedroom 3 |
3.53 m |
2.69 m |
3.53 m x 2.69 m |
|
Upper Level |
Bonus Room |
7.28 m |
4.49 m |
7.28 m x 4.49 m |
https://www.realtor.ca/real-estate/28673167/18420-8a-av-sw-edmonton-windermere


