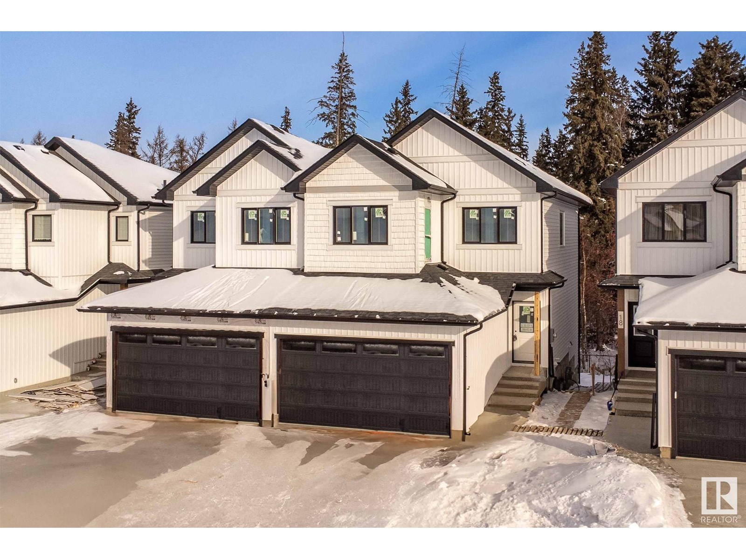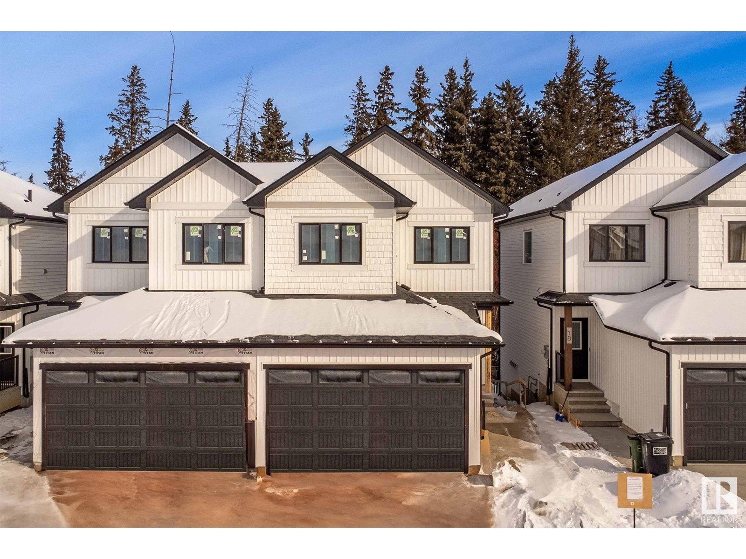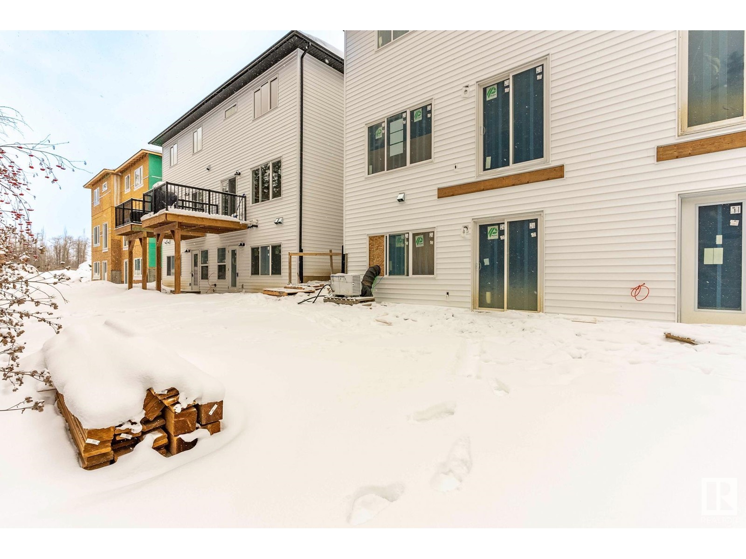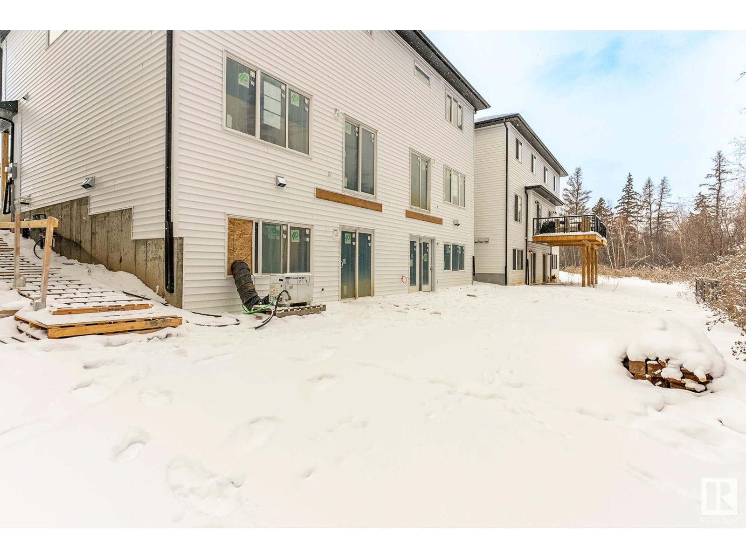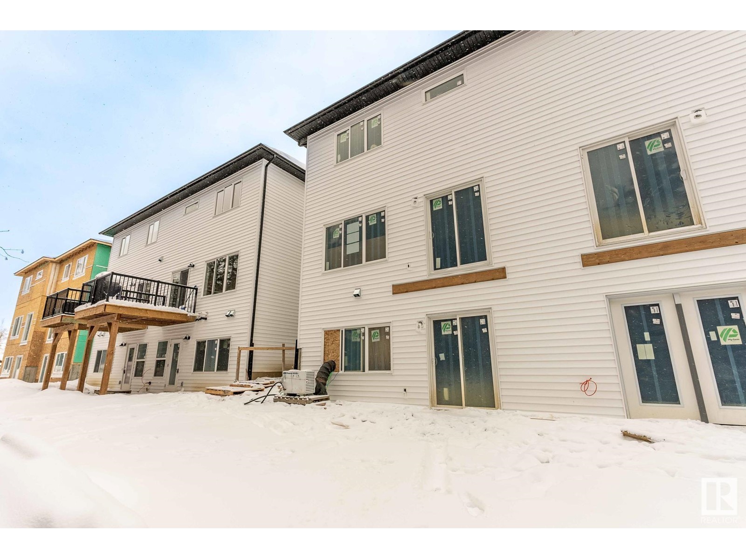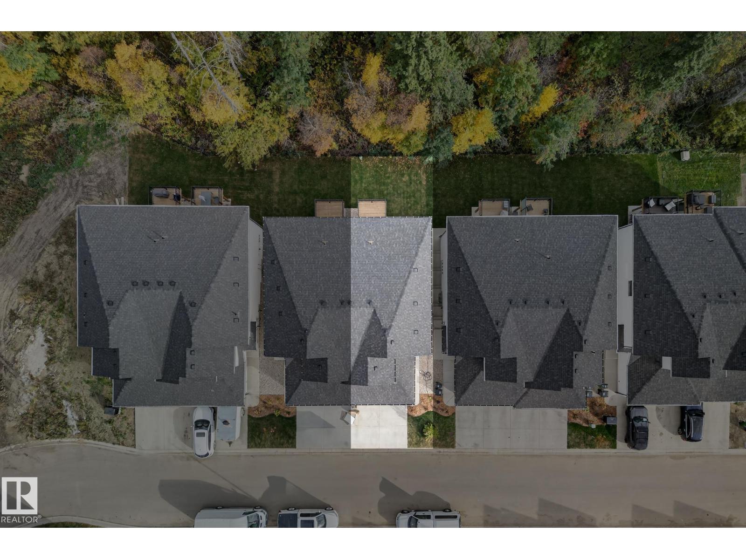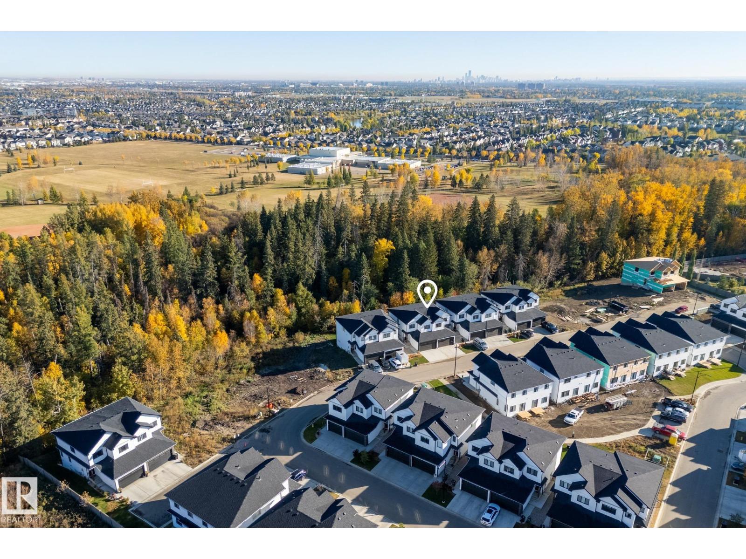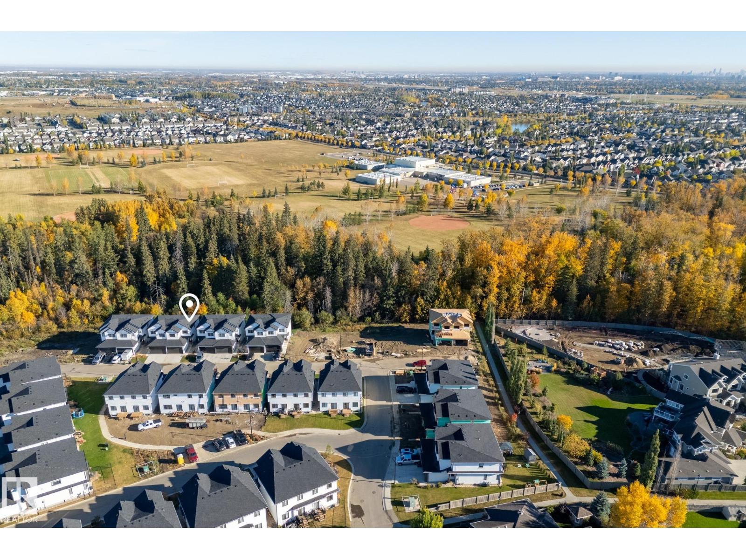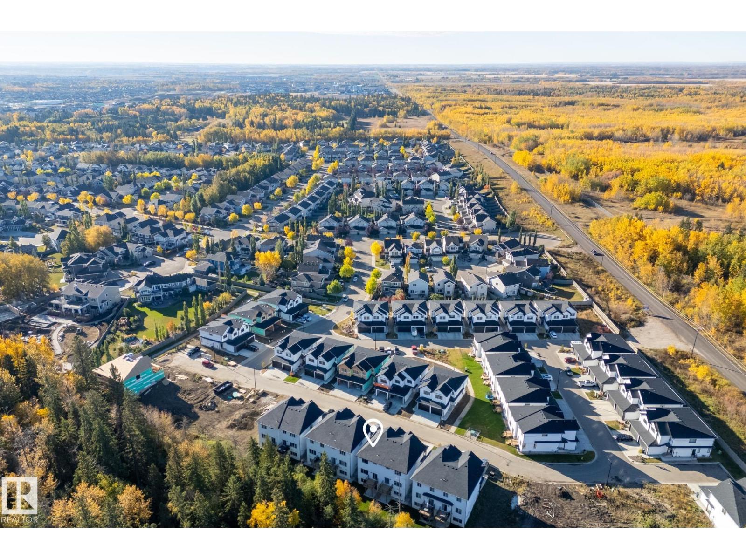Hurry Home
#19 5122 213a St Nw Edmonton, Alberta T6M 0K7
Interested?
Please contact us for more information about this property.
$514,900Maintenance, Exterior Maintenance, Insurance, Other, See Remarks
$112 Monthly
Maintenance, Exterior Maintenance, Insurance, Other, See Remarks
$112 MonthlyIntroducing Copperwood Close by Ironstone Home Builders—an exceptional new community nestled beside the lush forests of The Grange District Park. Copperwood Close offers the finest in parkside living, featuring a beautifully designed modern farmhouse aesthetic. This Willow model showcases a walk-out basement backing onto trees, 3 bedrooms, 2.5 bathrooms, open-concept main floor with 9-foot ceilings. Enjoy luxury vinyl plank flooring throughout, a fully equipped kitchen with 5 upgraded appliances & quartz countertops, a bright great room seamlessly connected to a cozy dining nook. Upper level is upgraded w/plush carpeting, a spacious bonus room plus a convenient upper-level laundry room. The primary bedroom boasts a generous walk-in closet & a 4-piece ensuite. Two additional bedrooms share a full bath, providing ample space for family or guests. 10-year Home Warranty, landscaped & fenced w/ rear deck & a double 21x20 attached garage. Don't miss out on this exclusive collection of expertly crafted homes. (id:58723)
Property Details
| MLS® Number | E4422256 |
| Property Type | Single Family |
| Neigbourhood | The Hamptons |
| AmenitiesNearBy | Park, Playground, Schools, Shopping |
| Features | Private Setting |
| Structure | Deck |
Building
| BathroomTotal | 3 |
| BedroomsTotal | 3 |
| Amenities | Ceiling - 9ft |
| Appliances | Dishwasher, Dryer, Garage Door Opener, Hood Fan, Microwave, Refrigerator, Stove, Washer |
| BasementDevelopment | Unfinished |
| BasementFeatures | Walk Out |
| BasementType | Full (unfinished) |
| ConstructedDate | 2024 |
| ConstructionStyleAttachment | Semi-detached |
| HalfBathTotal | 1 |
| HeatingType | Forced Air |
| StoriesTotal | 2 |
| SizeInterior | 1553.9857 Sqft |
| Type | Duplex |
Parking
| Attached Garage |
Land
| Acreage | No |
| FenceType | Fence |
| LandAmenities | Park, Playground, Schools, Shopping |
Rooms
| Level | Type | Length | Width | Dimensions |
|---|---|---|---|---|
| Main Level | Living Room | Measurements not available | ||
| Main Level | Dining Room | Measurements not available | ||
| Main Level | Kitchen | Measurements not available | ||
| Upper Level | Primary Bedroom | Measurements not available | ||
| Upper Level | Bedroom 2 | Measurements not available | ||
| Upper Level | Bedroom 3 | Measurements not available | ||
| Upper Level | Bonus Room | Measurements not available |
https://www.realtor.ca/real-estate/27936147/19-5122-213a-st-nw-edmonton-the-hamptons


