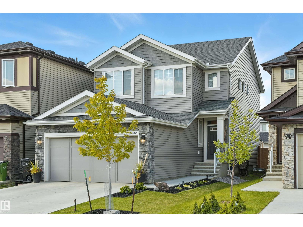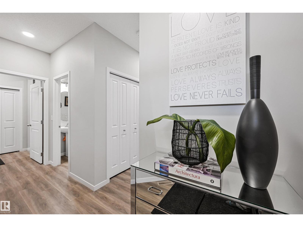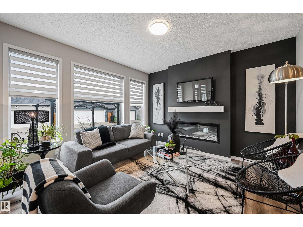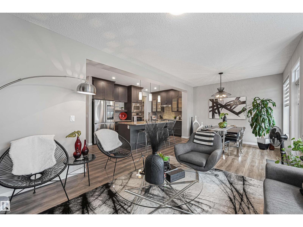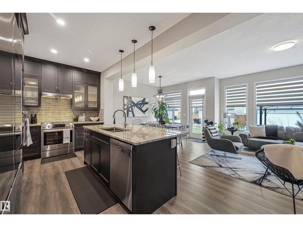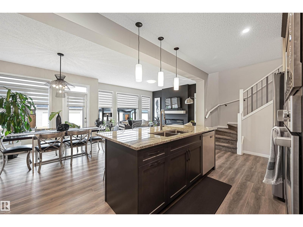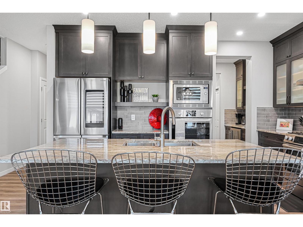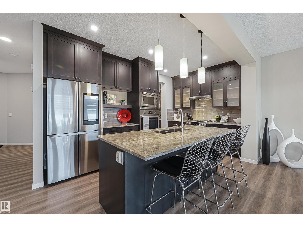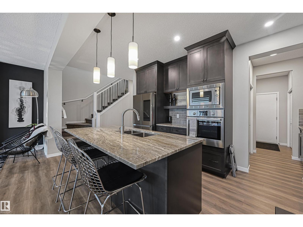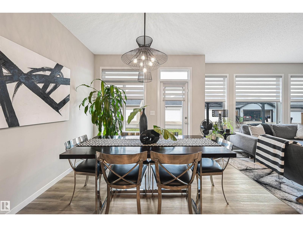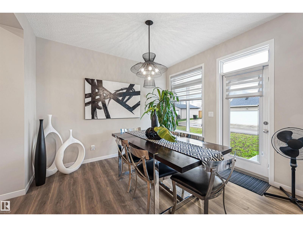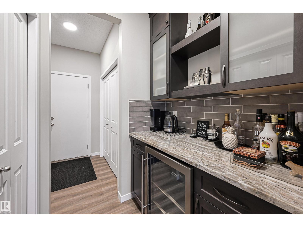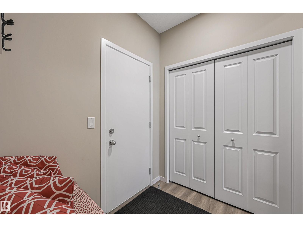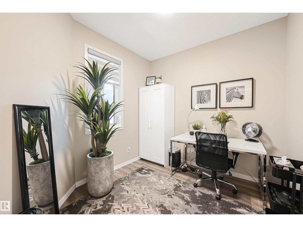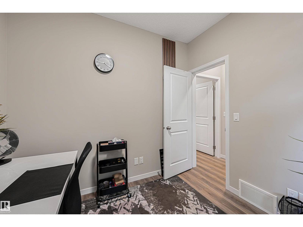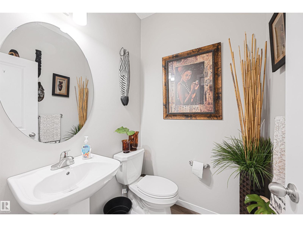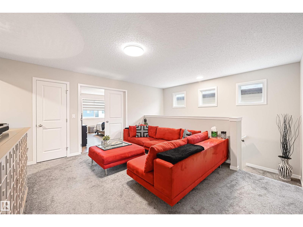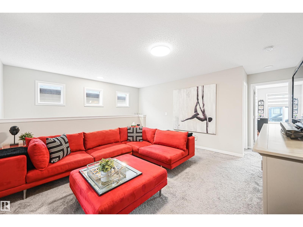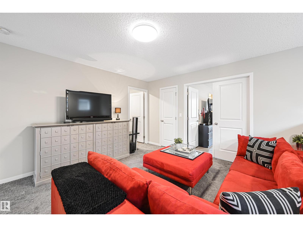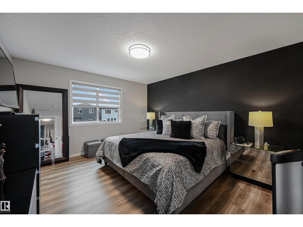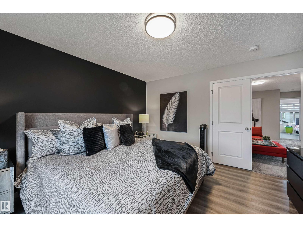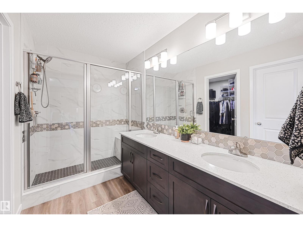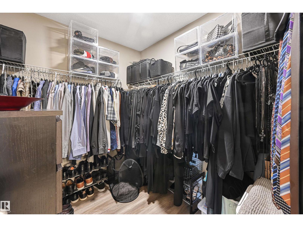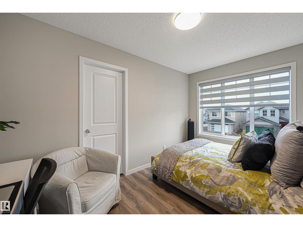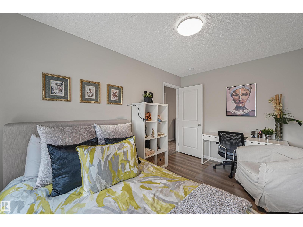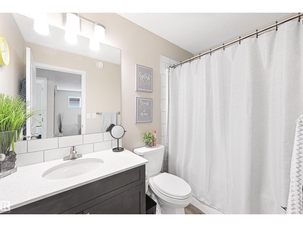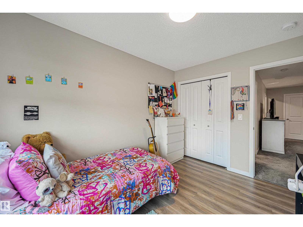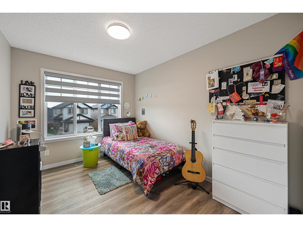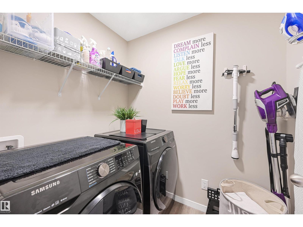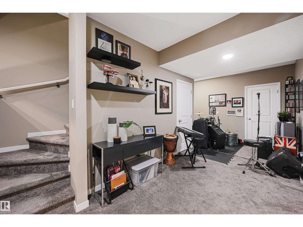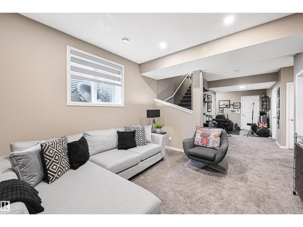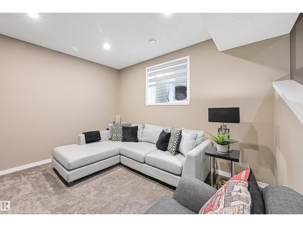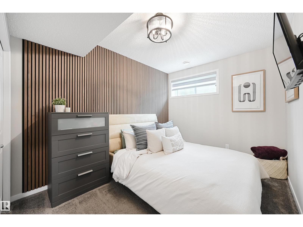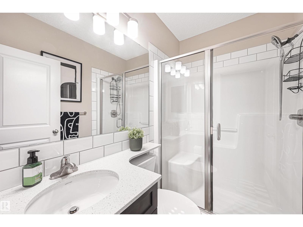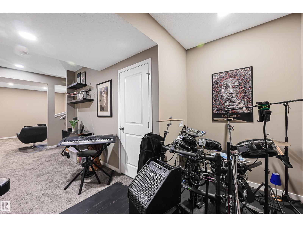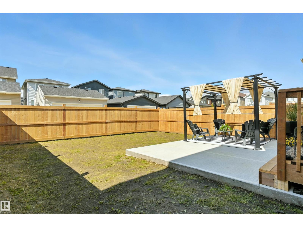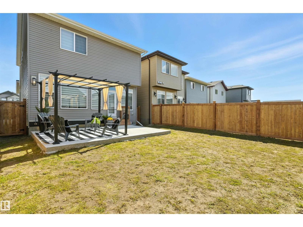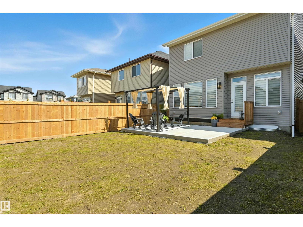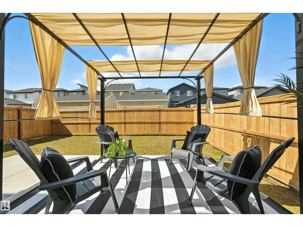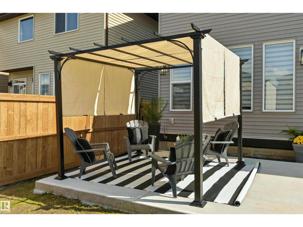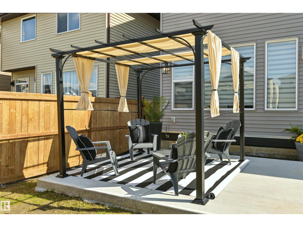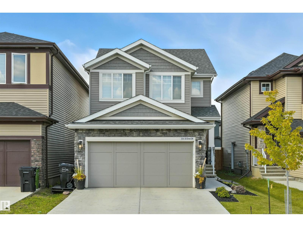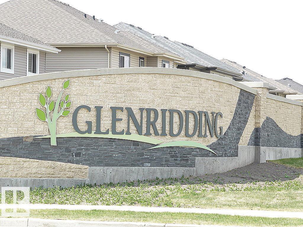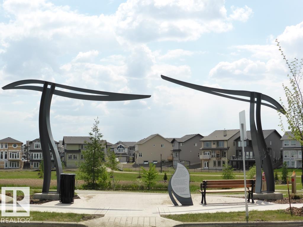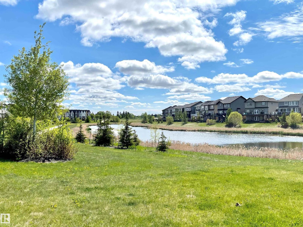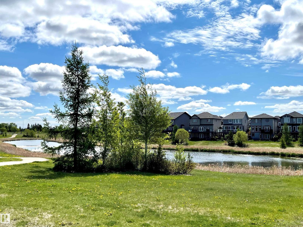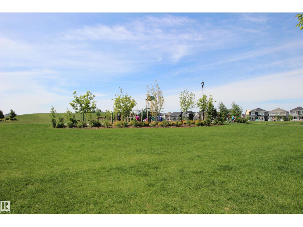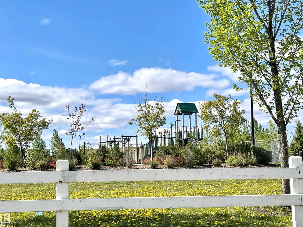4 Bedroom
4 Bathroom
1930 sqft
Fireplace
Forced Air
$669,800
Better than NEW! Gorgeous upgraded Morrison 2 sty nestled on a quiet street in Glenridding Ravine, just steps to the pond & ravine. Approximately 2600sf of TOTAL living space as the basement is professionally finished! Upgrades galore w/over $75,000 IN EXTRAS. Beautifully decorated. Dream kitchen w/upgraded Bosch appliances including a gas stove & two ovens. Butler's pantry w/a beverage cooler! Upgraded cabinetry & flooring throughout. Open concept plan is the perfect entertaining space. Plus main flr den. Upstairs find a bonus rm & laundry. 3 bdrms incl a luxurious primary suite featuring an ensuite w/an oversized tiled shower & dual sinks. LPV flooring in the bdrms! Lower level has a family rm, bdrm, 3 pc bath, storage & a flex area. Huge mudrm, lots of storage built-ins & a DBL garage w/extra depth on one side & can accommodate an extended cab pickup. Large exterior patio w/pergola & NEW FENCING! Restaurants & shops close by incl Windermere Currents & Edm South Cm. Easy access to EIA & the Henday (id:58723)
Property Details
|
MLS® Number
|
E4456080 |
|
Property Type
|
Single Family |
|
Neigbourhood
|
Glenridding Ravine |
|
AmenitiesNearBy
|
Airport, Public Transit, Schools, Shopping |
|
Features
|
Lane |
Building
|
BathroomTotal
|
4 |
|
BedroomsTotal
|
4 |
|
Amenities
|
Ceiling - 9ft, Vinyl Windows |
|
Appliances
|
Dishwasher, Dryer, Garage Door Opener Remote(s), Garage Door Opener, Hood Fan, Oven - Built-in, Microwave, Refrigerator, Stove, Washer, Window Coverings, Wine Fridge |
|
BasementDevelopment
|
Finished |
|
BasementType
|
Full (finished) |
|
ConstructedDate
|
2022 |
|
ConstructionStyleAttachment
|
Detached |
|
FireProtection
|
Smoke Detectors |
|
FireplaceFuel
|
Electric |
|
FireplacePresent
|
Yes |
|
FireplaceType
|
Insert |
|
HalfBathTotal
|
1 |
|
HeatingType
|
Forced Air |
|
StoriesTotal
|
2 |
|
SizeInterior
|
1930 Sqft |
|
Type
|
House |
Parking
Land
|
Acreage
|
No |
|
LandAmenities
|
Airport, Public Transit, Schools, Shopping |
Rooms
| Level |
Type |
Length |
Width |
Dimensions |
|
Basement |
Family Room |
3.5 m |
3.89 m |
3.5 m x 3.89 m |
|
Basement |
Bedroom 4 |
3.64 m |
2.84 m |
3.64 m x 2.84 m |
|
Main Level |
Living Room |
3.42 m |
3.81 m |
3.42 m x 3.81 m |
|
Main Level |
Dining Room |
2.27 m |
3.04 m |
2.27 m x 3.04 m |
|
Main Level |
Kitchen |
2.72 m |
4 m |
2.72 m x 4 m |
|
Main Level |
Den |
2.73 m |
2.72 m |
2.73 m x 2.72 m |
|
Upper Level |
Primary Bedroom |
3.79 m |
4.15 m |
3.79 m x 4.15 m |
|
Upper Level |
Bedroom 2 |
2.73 m |
3.49 m |
2.73 m x 3.49 m |
|
Upper Level |
Bedroom 3 |
4.03 m |
2.62 m |
4.03 m x 2.62 m |
|
Upper Level |
Bonus Room |
4.09 m |
4.33 m |
4.09 m x 4.33 m |
https://www.realtor.ca/real-estate/28814749/1914-159-st-sw-edmonton-glenridding-ravine


