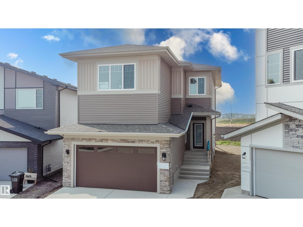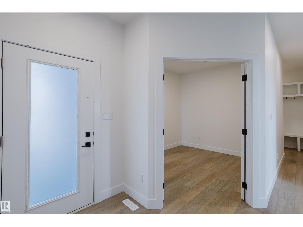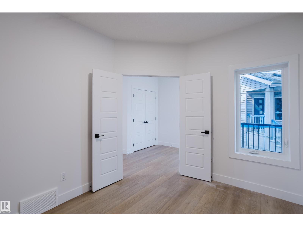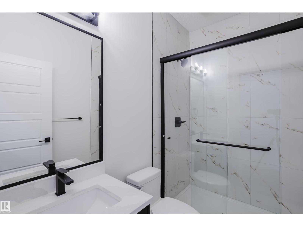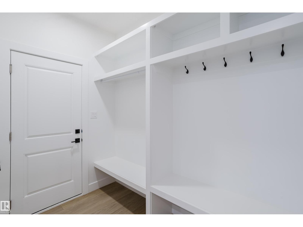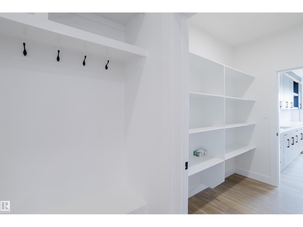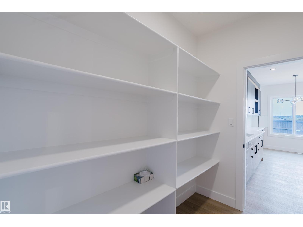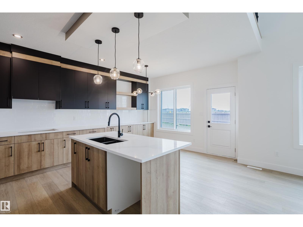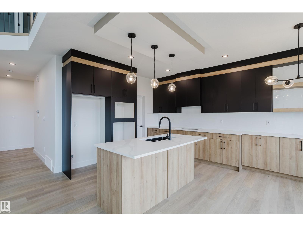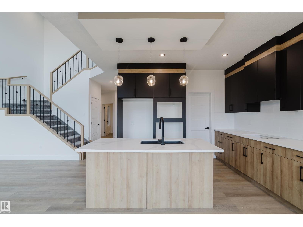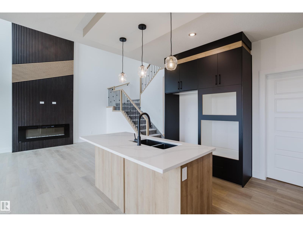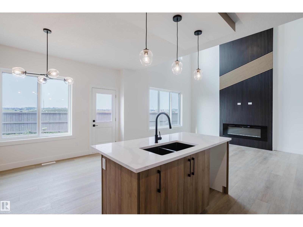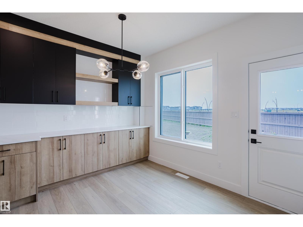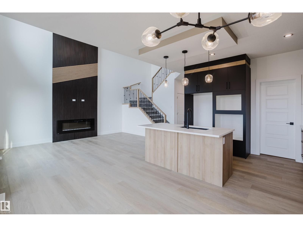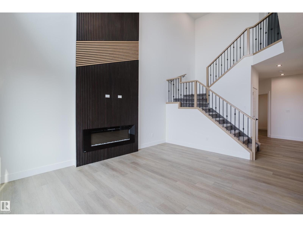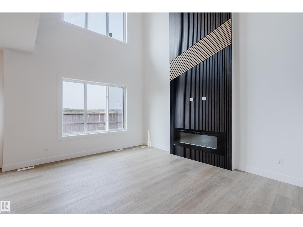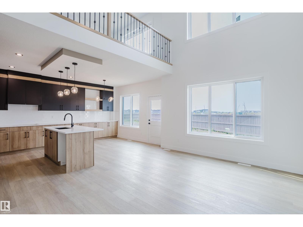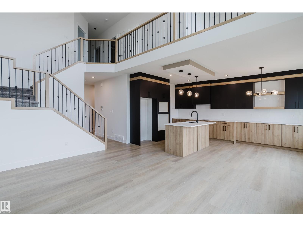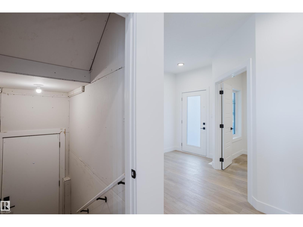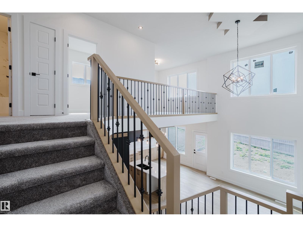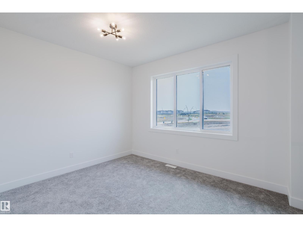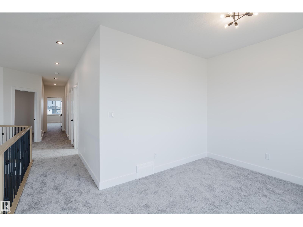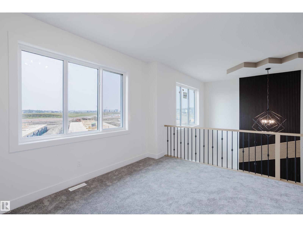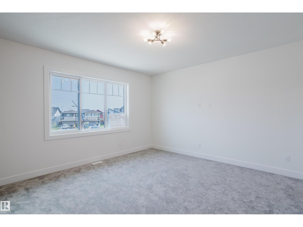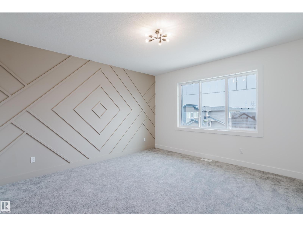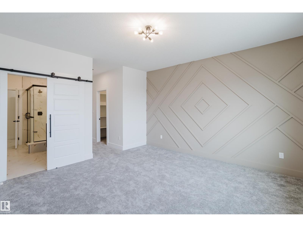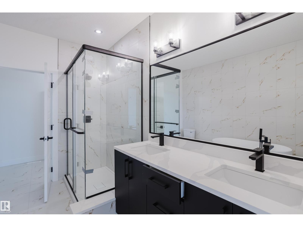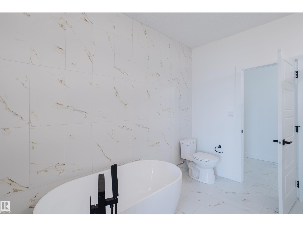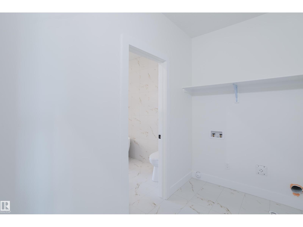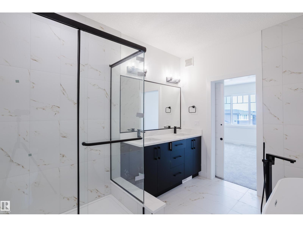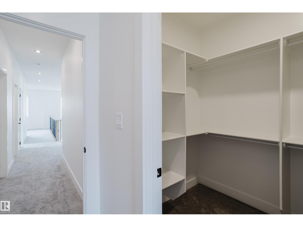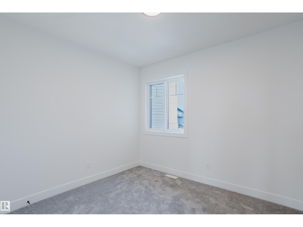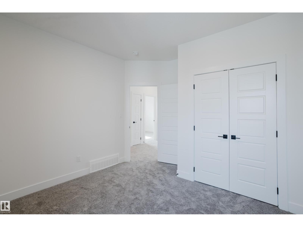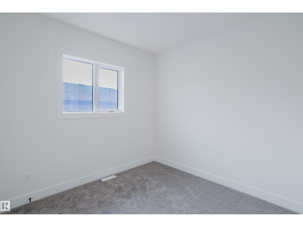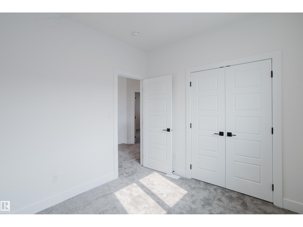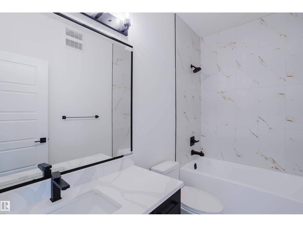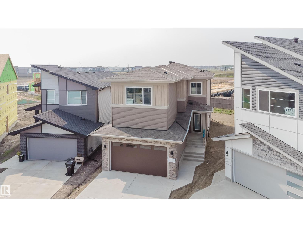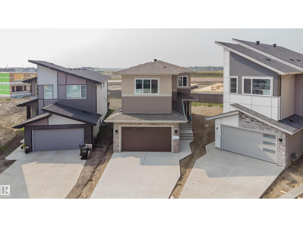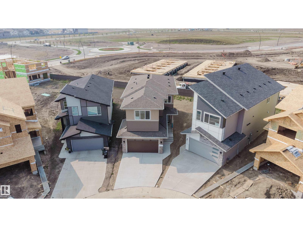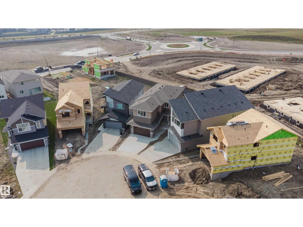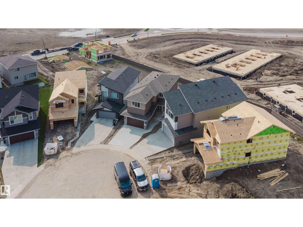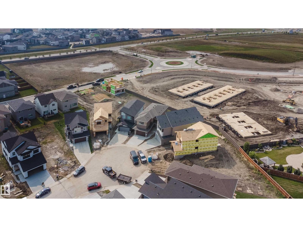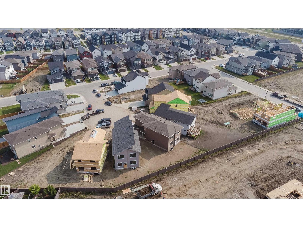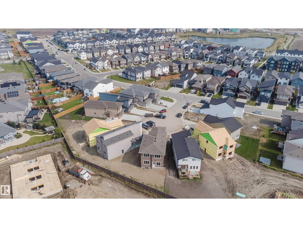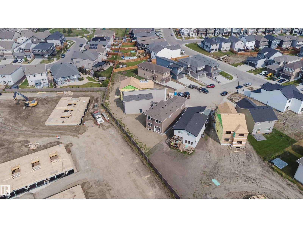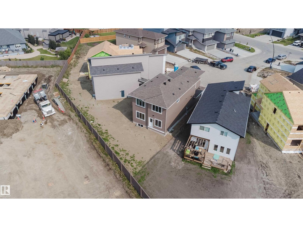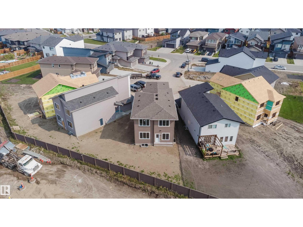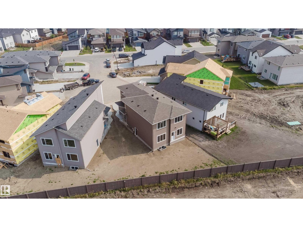3 Bedroom
3 Bathroom
2169 sqft
Fireplace
Forced Air
$629,900
Welcome to this brand new, beautifully designed 3-bedroom home in the sought-after Uplands community. Featuring modern finishes and a smart, functional layout, this home is perfect for families, professionals, or investors alike. The main floor offers a full bathroom and a private den, ideal for a home office, guest room, or flex space. The open-concept kitchen includes a sleek walkthrough pantry and flows into a stunning open-to-below living area with large windows and a cozy fireplace—creating a warm, inviting space for relaxing or entertaining. Upstairs, you'll find a spacious bonus room, convenient laundry, and three generously sized bedrooms, including a comfortable primary suite. The separate side entrance leads to an undeveloped basement with potential for a legal suite, offering excellent rental or multi-generational living opportunities. With a double attached garage and large backyard in a growing, family-friendly neighborhood, this home offers comfort, flexibility, style, and long-term value. (id:58723)
Property Details
|
MLS® Number
|
E4455921 |
|
Property Type
|
Single Family |
|
Neigbourhood
|
The Uplands |
|
AmenitiesNearBy
|
Playground, Public Transit, Schools, Shopping |
|
Features
|
Closet Organizers, Exterior Walls- 2x6", No Animal Home, No Smoking Home |
Building
|
BathroomTotal
|
3 |
|
BedroomsTotal
|
3 |
|
Amenities
|
Ceiling - 9ft, Vinyl Windows |
|
Appliances
|
Dishwasher, Dryer, Garage Door Opener Remote(s), Garage Door Opener, Hood Fan, Microwave, Refrigerator, Stove, Washer |
|
BasementDevelopment
|
Unfinished |
|
BasementType
|
Full (unfinished) |
|
ConstructedDate
|
2025 |
|
ConstructionStyleAttachment
|
Detached |
|
FireplaceFuel
|
Electric |
|
FireplacePresent
|
Yes |
|
FireplaceType
|
Unknown |
|
HeatingType
|
Forced Air |
|
StoriesTotal
|
2 |
|
SizeInterior
|
2169 Sqft |
|
Type
|
House |
Parking
Land
|
Acreage
|
No |
|
LandAmenities
|
Playground, Public Transit, Schools, Shopping |
|
SizeIrregular
|
433.13 |
|
SizeTotal
|
433.13 M2 |
|
SizeTotalText
|
433.13 M2 |
Rooms
| Level |
Type |
Length |
Width |
Dimensions |
|
Main Level |
Living Room |
|
|
Measurements not available |
|
Main Level |
Dining Room |
|
|
Measurements not available |
|
Main Level |
Kitchen |
|
|
Measurements not available |
|
Main Level |
Den |
|
|
Measurements not available |
|
Upper Level |
Primary Bedroom |
|
|
Measurements not available |
|
Upper Level |
Bedroom 2 |
|
|
Measurements not available |
|
Upper Level |
Bedroom 3 |
|
|
Measurements not available |
|
Upper Level |
Bonus Room |
|
|
Measurements not available |
https://www.realtor.ca/real-estate/28810579/19423-26-av-nw-edmonton-the-uplands


